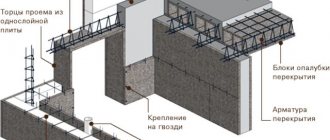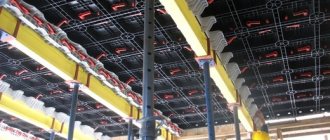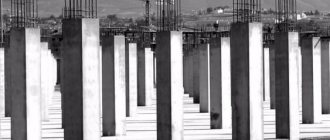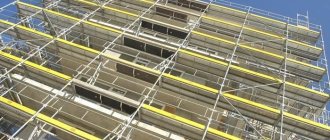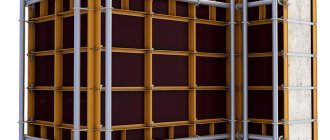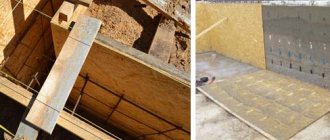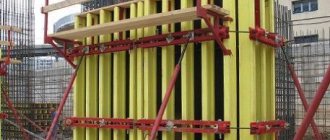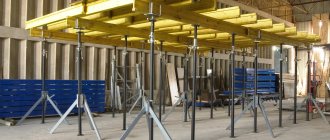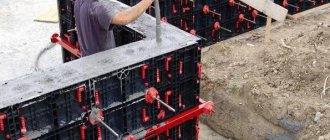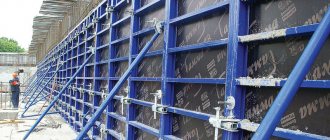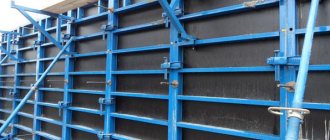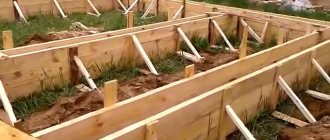Conditions for assembling foundation formwork and its functions
Formwork controls the shape of concrete, levels it and isolates it from the ground.
Construction formwork for a strip foundation must be strong and have stable dimensions. The texture of the future base and the number of cracks on the surface depend on the quality of the internal plane. Assembly accuracy is an important condition during installation.
The formwork performs the following functions:
- controls the shape of the concrete mass before hardening;
- evens out the texture of the foundation surface;
- isolates the base from the ground.
The installation and use of formwork is regulated by State Standard No. 52085 - 2003 “Formwork. General technical conditions", which began to be applied by decree of the State Construction Committee of Russia dated May 22, 2003 No. 43.
Formwork installation
Formwork installation
The formwork is assembled from separate parts, the forming base being panels made of wood, metal, and other materials. The interior is cleared of debris and leveled to minimize the finishing process.
Attention is paid to the strength of the connection of the fastening elements to each other, because The concrete mass is heavy and can compromise the integrity of the structure. The foundation of the house is formed correctly if the shell does not allow water to pass through. The height of the auxiliary structure is 15–20 cm higher than the foundation level. The panels are reinforced with wooden posts, which are driven into the ground and placed at intervals of 0.7–1.0 meters.
Drawing and diagram
Concreting the foundation includes choosing the type of formwork and making schematic markings in the plan for its precise installation. Great importance is attached to laying the foundation, the process is controlled by specialists, and installation begins with design design.
Drawings of the molding system are developed taking into account:
- size and material of shields;
- fastening devices.
Formwork assembly diagrams are part of the project for the production of PPR work, which also includes plans for the placement of tape elements, time-bound organizational charts, and process maps. The marking drawing contains a strategy for the arrangement of elements with reference to the central axes of the building by numbers.
Selection of formwork material
The limiting structure is selected taking into account the type of foundation, its massiveness, length, and type of concrete. The material must be available and have an acceptable cost.
Specialized types are used:
- wood;
- metal;
- reinforced concrete;
- expanded polystyrene.
Small foundations are poured using improvised means that do not require spending money. For example, old boards, dismantled door panels, furniture parts, and pieces of slate are used. Formwork from such items is difficult to perform and is not always popular, because... it is difficult to select the appropriate parts and sizes.
Metal
Metal formwork
The metal form is a suitable option for monolithic and strip bases. The reinforcing posts are welded to the steel panels, resulting in a reliable collapsible structure, the blocks of which are secured with bolts. Galvanized or galvanized metal is also used. The coating on the steel surface protects the material from corrosion, so such shields can be turned over multiple times and are easy to clean and remove.
Aluminum sheets are lightweight and convenient in construction, but have a high cost. The material differs from steel in lower strength and increased fluidity, so it quickly loses its shape. Aluminum panels are almost never repaired, so their use is limited.
Reinforced concrete
Reinforced concrete formwork is rarely used
Such formwork is unconventional and is rarely installed due to the complexity of installation and high cost. To make the formwork correctly, ready-made reinforced concrete slabs are taken. The advantages include the fact that the powerful shell is not removed and allows you to reduce the transverse size of the foundation body.
Another option for a reinforced concrete shell is when a reinforced layer is concreted on top of permanent slabs of foam or other plastic material. A mesh of metal rods encloses the insert on both sides and is connected with wire pallets. Concrete is applied using the spray method using special installations.
Expanded polystyrene
Expanded polystyrene formwork
A shell made of this material stably retains its technical properties during operation over a long period of operation of the building. The formwork has high strength and protects concrete from freezing and moisture in harsh climates.
Plates made of expanded polystyrene brand PSB-S with a density of 25 - 35, a thickness of 40 - 100 mm must be placed in the design position in accordance with the step-by-step instructions. The slabs are connected by monolithic partitions. The overlying blocks are engaged with the lower elements due to special locks, and concrete is laid in the internal space.
Tree
Wooden structure
Boards or boundary sheets made of chipboard, OSB impregnated from moisture are used. Plywood formwork for the foundation is assembled using ties and wooden supports, which are connected with nails or screws. The blocks must be placed in rows so that there are no voids between them, and restrictive plates must be installed at the end using a similar principle.
The top of the structure is tied with reinforcement so that the concrete does not fall apart at the edges. A frame made of reinforcement or a mesh of metal rods is installed inside. Heat-resistant foam inserts are used to coordinate thermal resistance. Concrete is poured into the resulting space, and after hardening, the panels are removed.
Design features of metal formwork
To create metal formwork, sheets 1-2 mm thick are used. Despite the high cost, the use of this material has its advantages. These include:
- foundation installation of any configuration;
- additional waterproofing;
- versatility;
- creating a completely smooth surface;
- ideal for monolithic and strip foundations (due to reinforcement welded to the formwork);
- simplicity of cladding (with a significant elevation of the base of the house above the ground);
- maximum rigidity;
- ease of installation work.
Steel formwork has the following technical characteristics:
- shield height – 0.6-3 m;
- their width is 0.25-1.2 m;
- frame turnover is up to 300 cycles, deck turnover is up to 80 cycles;
- deflection – no more than 1/400 of the span;
- concrete pressure – 75-80 kPa.
The frame is a rectangular frame with internal crossbars to increase rigidity. A sheet of construction laminated plywood is installed inside the frame. The ends of the plywood sheet are recessed into the metal profile, the gaps are sealed with sealant (to prevent moisture from entering).
Formwork panels are assembled into a single system using auxiliary equipment: to install the formwork in a vertical plane, support brackets (one- or two-level) are used, and the panels are tied together with special locks (for both horizontal and vertical assembly). At the top of the formwork system, platforms are attached to the panels for the convenience and safe operation of personnel.
Versatility
Metal formwork can be used for the construction of architectural objects of any complexity, including multi-storey buildings. In this case, the same sets of formwork equipment can be used to fill different surfaces (for example, walls and columns).
Metal formwork is more expensive than wooden formwork, but unlike it, it can be used many times (dozens of times before repairs and hundreds of times throughout its entire service life), which significantly reduces the unit cost of construction work. Hundreds of objects can be built using the same formwork kits.
Moreover, today it is not at all necessary to buy construction formwork. Many companies specializing in the production of formwork systems offer their clients services such as formwork rental and leasing (financial lease). That is, even during one-time construction, you can profitably use metal formwork.
Thanks to a well-thought-out design, formwork panels can be assembled into a single system easily, quickly and with high precision. At the same time, the resulting concrete surfaces are of high quality - they are even, flat and smooth.
Metal formwork has high strength and rigidity and can withstand the pressure of building mixtures well. The load-bearing capacity of steel formwork is significantly higher than that of similar wooden formwork; accordingly, this design allows for much larger volumes of concrete to be poured. Aluminum formwork is slightly inferior to steel in terms of rigidity and strength, but has a lower specific weight, which makes it easier to transport and install.
Maintainability
The main elements of removable formwork are laminated sheet plywood and a metal frame. The weaker link is the plywood sheet. Typically, construction plywood can withstand several dozen pouring cycles, after which it is simply replaced with a new one. Minor local defects on the surface of the plywood sheet can be repaired directly on the construction site (cutting the defect, puttying, stripping and painting).
The metal frame is also repairable. Minor damage can be corrected directly on site. If the frame is severely deformed, its individual elements have failed, or welds have burst, the formwork can be repaired in a workshop or small machine shop.
You need to know that as many as 3 types of formwork structures are used in construction. Each option can be used in one or another construction, but you need to take care of choosing the most suitable type in advance.
- Large panel design. In this case we are talking about formwork, which is assembled from really large panels, as well as a special holding frame. This design is used if it is necessary to fill a huge section of the base with concrete with the simplest geometry. Most often, this design consists of 8 shields that form the boundaries of the tape.
- Small panel design. Such formwork elements are used if we have a complex geometry of the structure being created. Accordingly, quite a lot of shields will be required to form a concrete structure, but everything depends directly on the scale of construction, as well as the subtlety of the work being carried out.
- Reversible design. Accordingly, it is advisable to use such formworks in the construction of architectural structures, as well as small houses that must have original elements (columns, supporting walls for terraces).
Based on the type of base, the formwork is:
- Fundamental - used for the construction of strip and slab type foundations.
- For floors - used in the process of pouring basement and interfloor dividing structures.
- Wall – formwork for walls of any type.
If we talk about the design of the formwork frame itself, it can be:
- Large shield. In this case, large wooden or plywood panels are used, which form a strong frame with the smallest number of cracks. Such structures are suitable for pouring large areas and foundations of the correct geometric shape.
- Small shield. This design is more suitable for structures with complex geometry. Thanks to the large number of small parts, they can be laid in any way you like. Most often, the elements of small-panel frames are made of more plastic polymer materials.
- Repositionable. Such designs can be volumetric or block-adjustable. Adjustable formwork is used for large structures, support columns, well shafts, and tunnel walls. In designs of this type, one of the sides is missing.
The first option is most often used in the construction of country houses and other low-rise buildings.
Types of formwork for foundations
Removable formwork can be rented
According to its purpose, the shell can be vertical, for example, formwork for a columnar foundation, or horizontal. The vertical structure moves upward as it is filled with concrete, as when pouring a pile foundation.
The frame system consists of panels on a metal frame and supports, connected with nails, bolts, and self-tapping screws. The design is rigid and can be used many times. The beam system includes formwork panels, beams, crossbars, scaffolding, where the elements are connected by welding. This design is used for the construction of walls, but is not used for concreting foundations.
Removable
The replaced systems differ only in material, because... the design is always made similar and contains decks, a connecting belt, supports and braces. In construction, modular or inventory versions of shields are used, which are manufactured at the factory. Such formwork is quickly installed and removed and is characterized by high accuracy of geometric dimensions.
In private housing construction, the turnover of the structure does not play a role, so wood is more often used, for example, the formwork of a strip foundation is made from boards. Once removed, the material will no longer be used.
Inventory formwork can be rented if such a decision is economically justified.
Fixed
Fixed formwork becomes part of the foundation
The structure consists of easily assembled formwork parts, which, after the concrete hardens, become the category of working elements and perform the specified functions. The shell protects the foundation from soil liquid, and the base can withstand freezing and thawing without destruction.
Factory modules are used, which are assembled using grooves and tenons in the appropriate places. External supports are not used, because internal tabs hold the structure and provide load resistance. More often, non-removable options are made from materials that conserve heat and do not allow moisture to pass through easily, but metal, fiber-reinforced concrete, porcelain stoneware or plastic are also used.
Collapsible
Collapsible formwork
The system is intended to be disassembled after use and moved to the next plot. You can construct such formwork for the foundation with your own hands, purchase a reusable one on the market, or rent it. The formwork consists of panels and a load-bearing frame. Supports and braces support the panels in working position so that the concrete does not spread during the hardening process.
The collapsible version differs in the way the elements are fastened. The panels are connected with bolts, which are removed if necessary, and the stationary formwork is secured with nails or by welding the frame, which makes it impossible to remove it without destruction.
Small shield
Small panel formwork
The design is used on small objects so as not to use cranes for installation. Panels weighing less than 50 kg are placed in the design position manually during the construction of private houses, where a large volume of concrete work on pouring the foundation is not provided.
Small-panel formwork contains elements of standard sizes and is connected using the impact lock method and using tie screws. The advantage of the device is its repeated use and long service life. The labor of workers is saved, the installation technology is clear and simple, each element has grooves and mounting holes for fitting parts.
sliding
Sliding formwork
This type of shell can be adjusted in height and is used in the construction of buildings with monolithic concrete walls and columns. Rigid panels of the chosen design are mounted at a certain height, and concrete mixture is supplied inside. After hardening, the shell is disassembled and rearranged higher to accept a new portion.
For rearrangement, jacks, hoists, and lifts are used.
The use of sliding formwork is effective in buildings with a constant wall perimeter in plan and for structures with a minimum number of window and door openings, for example, the walls of elevators, water towers, and lighthouses.
Reinforcement based on metal formwork
Unified collapsible formwork is a metal formwork or a combination of metal and wood.
Metal formwork is made of corners, channels and metal sheets 2 mm thick. This formwork design is more durable and therefore practical; metal formwork can be reused almost 200 times. The design of metal formwork allows, if it is a unified collapsible formwork, to assemble and install large-sized formwork panels. The area of these panels can reach 35 square meters. The use of unified formwork allows you to assemble and install rigid formwork blocks and reinforcement and formwork blocks using a crane. In addition to the unified collapsible formwork, there is another form of metal formwork - block form.
A block mold is a steel form, completely removable and rigid, intended for concreting foundations of the same type. Installation of block formwork with a crane. Metal foundation formwork in the form of a block form is installed on the concrete preparation. This form of metal foundation formwork is economical to use for a large number of foundations of the same type.
Block-shaped metal formwork can have a transformable metal formwork design, then it can be used for several standard sizes of foundation. Metal sliding formwork is used for concreting tall structures with a compact perimeter and a plan shape that is constant in height.
How to make metal formwork? The formwork structure consists of formwork panels, which are suspended from a U-shaped jacking frame, jacks and a working platform, suspended scaffolding and oil pipelines. The height of the metal formwork at this moment is usually 1100 - 1200 mm. The formwork design covers the concrete structure along the external and internal contours.
How to make formwork if the cross-section is round? This metal formwork consists of two concentrically located walls, which are attached to the inner and outer circles. To make lifting easier, the metal formwork is tapered. The design of this type of formwork is all-metal, making it more rigid.
Such metal formwork is used repeatedly, i.e. inventory The erection of formwork is carried out using jacks; they rest on jacking rods installed inside the formwork of the structure being erected. The jacks climb the rods and pull the formwork along with them. In block-shaped metal formwork, the working floor is made of wood, it is laid on metal purlins (lightweight) and secured to the uprights of U-shaped frames, and scaffolding for other work is also attached here.
The design of metal climbing formwork is used to concrete high-rise structures in the shape of a cone or rectangular section of different sizes. This metal formwork is made of steel sheets and angles assembled in the form of panels. The design of metal formwork for the construction of reinforced concrete pipes and other conical structures consists of two conical shells.
They are suspended from radial guides, which are attached to a ring frame suspended on hinges by a mine hoist. The outer shell consists of trapezoidal panels that provide a tapered shape. The panels are rigidly fastened at the top using a special lining, and to each other at the side ends using bolted connections.
Inventory metal climbing formwork is used for the construction of high-rise reinforced concrete structures of a conical shape with a variable wall section in height. This formwork can also be used to construct cylindrical reinforced concrete high-rise structures. The lifting of this formwork - its outer panels - is carried out every 2.5 m in height using a special lifting head supported on a mine hoist, or worm hoists fixed in the rack units of a mine hoist located inside the structure under construction.
Internal formwork panels are dismantled every 1.25 m in height and installed for concreting the overlying tier of the structure. Inventory metal dismountable (panel) formwork is used for the construction of high-rise reinforced concrete structures of various shapes - hyperbolic, conical, biconical, cylindrical, polygonal, etc. .
– with constant and variable wall sections in height. The panels of the internal and external formwork are dismantled every 1 m in height and installed for concreting the overlying sections. Rearrangement of formwork panels is carried out from internal steel tubular scaffolds, external suspended scaffolds and from suspended cradles of the unit.
The best that currently exists from plastic formwork, so that the price-quality ratio is optimal, is the product of the Epic Eco company. The products of this company are of European quality - this is Ukraine's number one formwork! The main office is located in Slovenia. If metal formwork, despite its advantages, requires up to 50 revolutions, then plastic formwork up to 500 times.
Epic Eco formwork can be assembled without the use of special tools, by workers without prior training other than passing a safety exam. What is Epic Eco formwork made of? – Made of polypropylene and fiberglass, which gives the structure strength, water resistance, and wear resistance.
What are the advantages of Epic Eco plastic formwork? - Relatively low price. One meter square from two hundred euros. - Not subject to corrosion, warping, swelling. Moisture resistant. - Lightweight. One square meter weighs no more than twenty-two kilograms. - Formwork elements can be used for both horizontal and vertical surfaces.
Reusable formwork traditionally consists of steel or aluminum panels. Reusable metal formwork, compared to aluminum, is susceptible to corrosion, but it is more resistant to mechanical damage. Monolithic structures allow buildings to be erected in a shorter time; their strength characteristics are much higher than, say, panel or brick buildings.
The increased strength characteristics of monolithic buildings make it possible to construct structures that are less voluminous, which reduces concrete consumption. All types of formwork do not require any special conditions for storage and transportation; all these operations can be carried out in the open air and in all weather conditions.
Reusable formwork is an advanced technology in the construction of not only multi-apartment residential buildings and public buildings, but also in the construction of private facilities, swimming pools and other structures. To order, it is possible to produce formwork of any design, with any dimensions, which allows you to build any object at the request of the customer.
Installation of formwork is perhaps the most critical stage in the process of manufacturing a reinforced concrete bathtub. It is the quality of installation and fastening of the formwork that determines how the concrete pouring will proceed. The most common defects with poor formwork: bulging of concrete mass due to pressure, collapse of walls, violation of the geometry of the pool.
We use 21 mm thick plywood as formwork. Of course, the use of reusable metal formwork will simplify the formwork installation procedure, but since almost every pool has its own unique shape, different bottom profile and depth, roundings, it is often easier to get by with disposable formwork.
Some tips from experience1. Do not install embedded elements before pouring concrete. It is better to leave the niches and place them after removing the formwork and leveling the walls.2. Don't skimp on spacers and ties. It is better to install them every 50 cm.3. You can use the wall of the house to which the pool adjoins as external formwork, only through a laid divider. Polystyrene foam 5 cm thick is enough.
You can assemble the structure yourself. But aluminum formwork for rent is also a good option. Installation can be carried out using either individual panels or pre-assembled panels (but no more than 5-6 panels measuring 3x1.2 m).
The elements are connected using coupling screws (with washers and nuts), which are threaded into conical holes in the shield frames. It is recommended to place the tightening screws in a plastic tube. This ensures their reliable protection from the influence of concrete. The length of the plastic tube must correspond to the thickness of the wall being built.
We invite you to familiarize yourself with: Minor repairs to a brick stove for a bathhouse
When installing wall formwork with one tier using panels 1.2-2.5 m high, 2 height screws are sufficient. If the structure is erected from 2 tiers with panels over 2.5 m high, then there should be 3 tension screws on each side. Unused holes are closed with plugs or plastic cones.
Adjacent panels are connected using locks. Their number depends on the height of the elements and the proximity of the joint to the outer corner. When the outer shield is attached, pins are used instead of locks. Horizontal parts are fixed using tightening screws.
To connect the additional elements with the main panels, 2 wedge locks are installed. When installing a structure that is too high (over 2.5 m), the connection to the main panels occurs using wedge locks and leveling beams with pins. Their number depends on the width of the additional panel.
- Installation of formwork begins from the corner of the building. In this case, to begin with, two metal shields are placed, and then the remaining elements can be installed. In order for the shields to hold, it is necessary to install support braces. The braces themselves fix the vertical position of the main formwork element as accurately as possible, ensure the immobility of the created structure, and also minimize possible wind loads that will likely be present during the installation of the formwork.
- In this process, it is best to use braces that have an adjustment mechanism. With their help, we can control the location of the support, while not paying attention to many construction factors. As for fastening the braces themselves, manufacturers often provide special places for these (you can find polypropylene nuts in these places). Accordingly, the nuts are removed, the panel formwork elements are installed, after which the nuts are screwed back on.
- The formwork elements must be properly secured to each other. Most often this occurs on the basis of a tight screw connection. As an additional connection, you can use the most common wood elements. The boards can be placed on the surface of two boards at once, the field of which can be securely secured.
- If we are talking about installing metal formwork for walls, then it can be attached directly to the base of metal reinforcement that protrudes from the concrete foundation. In this case, you can use thick wire, which provides a quite good connection in order to carry out construction work without any problems.
- Immediately after installing each panel, the support braces are installed. This is necessary for the reason that under the large weight of the structure it can simply collapse. The braces themselves can be located either on the area of a specific shield, or between two shields. Both options are quite good, but the most important thing is to follow the step.
- Another important issue is the creation of openings. When building foundations, such solutions are not used so often, but when creating walls it is simply necessary. Accordingly, at the openings it is necessary to use a cut panel element. Most often, such components have modest dimensions, so there is simply no need for support braces. If, for example, a window opening is created, then it is necessary to create a support zone on the side metal panels. In this case, it will be a kind of groove for a shield of non-standard dimensions.
Features of formwork calculations
Standard calculations boil down to determining the number of boards or sheets of chipboard and comparing their cost. To do this, the area of the side wall of the strip foundation is divided by the area of the element. For example, the side surface of the base is 7 m² (length - 10 m, height - 0.7 m). The board has an area of 0.9 m² (length 6 m, width 0.15 m). The number of boards is 7 / 0.9 = 8 boards (7.77).
Typically, in a private house, 40 - 50 pieces of boards are taken per 1 m³ of concrete mixture. To do this, the volume of the entire foundation is calculated. It is equal to the perimeter multiplied by the height and width of each free-standing or rotating section, then the volumes are added.
Advantages and disadvantages of metal formwork
To make removable formwork reliable with your own hands, you need to calculate the consumption of lumber.
Formwork calculation
In order to calculate how much lumber is required, it is enough to divide the perimeter of the future foundation by the length of the board. After this, divide the height of the formwork by the width and multiply the resulting numbers. On average, about 40-50 boards are required per 1 m3 of concrete solution; a more accurate figure depends on the thickness of the foundation and its type.
Healthy! Let's say we use dry pine boards 25 mm thick, the height of the formwork is 300 mm, and the perimeter of the foundation is 9 m2. In this case, about 0.1 m3 of wood and 30 supports (for the internal and external walls of the formwork) will be required, which will be placed in increments of 0.7 m.
Installation of formwork
It is best to use factory-made boards with a standard length of 6 m, a width of 20-30 cm and a thickness of 25 mm. You will also need to purchase 50 x 50 mm bars to secure the main structural elements.
Then all that remains is to figure out how to make wooden formwork. For this:
- On the ground, prepare the formwork panels by connecting the required number of boards, based on the height of the structure. Since the formwork consists of two parallel walls, panels must be made for both sides at once.
- Make sure there are no large openings in the panels. If you find cracks up to 5 mm thick, you can fill them with tow. Larger holes are clogged with slats.
- Screw sharpened bars to the panels, which will subsequently be driven into the ground.
- Fasten the formwork panels with wooden jumpers in increments of 50-100 cm.
- Additionally, tighten the walls of the formwork structure with hardware to make the frame rigid.
- Install the formwork in a vertical position, and install braces and stops from bars and boards.
- The frame should be made of two rows of belts - lower and upper. The first one will take the main load from the concrete solution, so it is located at a height of about 10 cm. For the upper belt, you can use longer braces and stops that will support the frame at a height of about 40 cm from the ground.
- Cover the inner surface of the formwork with polyethylene to prevent possible leaks of the solution, to protect the boards and ease their subsequent dismantling.
We invite you to read: How to make formwork for pouring walls with your own hands? Technological process and types for erecting walls: tips for assembling the structure Photo and Video
The installation process of such formwork is demonstrated in detail in the video.
After pouring the concrete solution, you must wait 15-20 days. However, everything depends on weather conditions and humidity. After this, you can remove the formwork structure and fill the gaps formed between the foundation and the pit with soil.
For a metal frame, it is necessary to use sheet material with a thickness of at least 1 mm, pipes with a cross-section of 2 x 2 cm and corners.
The sheets are attached to the frame using metal freezes (spot welding can be used). In this case, an external sheathing of 20 x 20 or 40 x 40 cm is formed based on the thickness of the sheet material.
The formwork itself is fixed by spot arc welding.
Ready-made metal formworks can be immediately used in the construction process. In fairly small construction projects, owners tend to use wood formwork, which, of course, can only be used once. The thing is that wood elements are quite easily deformed and completely become unusable after colossal loads.
In large constructions, it is simply necessary to use metal formworks, which can easily withstand heavy loads and also create an ideal surface for the concrete foundation.
Builders also choose metal forms because they are foldable. They can be stored in fairly confined spaces and can also be transported on small trucks. Accordingly, there should not be any problems with transportation. Of course, this only applies to the construction of small buildings. In other cases, truly massive structures are used, which are delivered only with the help of special equipment.
- Perfectly smooth surface. Unlike wood, which can have many irregularities, metal formwork has a really high-quality and smooth surface. Accordingly, we get a high-quality foundation that will not have any external flaws.
- Elementary stripping. For novice builders, a rather serious problem is the removal of formwork after pouring concrete. In this case, a wooden structure can present many unpleasant surprises. With a metal structure everything is elementary simple. With the proper approach (lubrication of surfaces), the formwork can be dismantled in the shortest possible time.
- Strength and rigidity. As we have already said, a metal base for formwork is an ideal option, since in this case we are confident in the solidity of the structure, which certainly will not collapse under the pressure of the concrete mixture. This is a clear advantage compared to wood formwork.
- Durability. Large construction companies that regularly build foundations use the same metal formwork. Of course, over the course of many years they practically do not deform in any way, so you can be sure that the formwork will last for a very long time. If you are building a small private house, you can try to rent formwork from some organization involved in construction.
Many modern metal formworks have special coatings that make the formation of corrosion impossible.
Of course, there are many other small advantages, but most of them relate to the specifics of using certain materials as the basis of formwork.
If we talk about the disadvantages, it can be noted that metal formwork has a large specific gravity. This suggests that in artisanal conditions it will be quite difficult to use a metal product. In large constructions, the formwork can be lifted and moved using special devices, so this problem concerns only those owners who want to carry out the construction with their own hands.
I would also like to note that you can find aluminum formworks on sale that have a more modest weight than other options. However, as it became known, in order to repair such formwork, it is necessary to use argon welding.
Already on the basis of the above information it is possible to determine whether there is a need to use metal formwork.
It should be noted right away that creating metal formwork with your own hands is incredibly difficult. Most often, owners who want to build a house use wood in this case. Based on wood, you can create quite good formwork, while forgetting about large financial expenses. Do not forget that in case of problems, such formwork can be easily broken and remade.
When erecting a metal structure, you may encounter a number of problematic issues. Do not forget that in this case you need to have a lot of special metal profiles, as well as devices that will allow you to fully fasten all the necessary elements. In addition, the cost of such a structure is very high, so it often makes sense to purchase ready-made formwork directly from the manufacturer.
Often, reinforcement is installed along the entire length of the wall formwork. You should take the installation of reinforcement at the corners of the structure especially seriously. In this case, L-shaped clamps will be required to protect the corner from concrete pressure. A jack is used at the ends of the walls, which is necessary for tensioning the reinforcement.
As for the placement of long reinforcement in the formwork elements, here you can use 2 tips at once:
- Before installing the fittings, you can install a small tube that has a slightly larger diameter than the metal rod itself. Then you can stretch the reinforcement through the pipe without any problems. It must be kept in mind that the pipe must be plastic.
- Another good option is to install reinforcement directly during the installation of metal panels. The essence of this idea is that you can use a large number of rods that gradually move forward, thereby simplifying the construction process.
Versatility
Preparatory stage and do-it-yourself production technology
At the preparatory stage, the plant soil is cut off
The initial stage includes the acquisition of materials and preparation of tools. Before you install the formwork yourself, you need to level the construction area.
The operation includes:
- cutting of plant soil;
- trench digging;
- cleaning the bottom of the pit to the design mark.
The ditch for the strip base or the holes for the pillars are selected so that there is a margin of 10 - 15 cm on the sides for installing shields along with spacers. Vertical fences for flat screens are installed after installing a backfill of sand and crushed stone at the bottom of the trench.
Do-it-yourself foundation formwork installation
All horizontal and vertical parts of the structure are leveled or a construction level is used.
Step-by-step sequence of actions:
- installation of vertical racks;
- mounting and fastening of panels;
- installation of stops and connection of the upper edges.
The panels are hung on vertical bars so that there are no gaps larger than 5 mm between them, through which moisture will leak out of the concrete. Stops and braces are placed to strengthen the formwork; boards or bars are used.
The encircling frame is placed in two tiers, at the bottom (height 10 cm) it absorbs the initial load from the concrete, and at the top (40 cm) it will simultaneously protect the panels from spreading to the sides. The inner surface of the formwork is covered with polyethylene to prevent leaks and moisture absorption into the wood.
