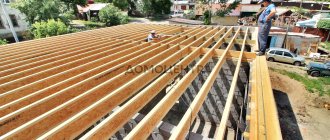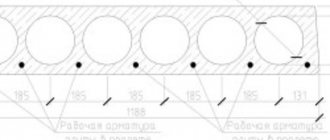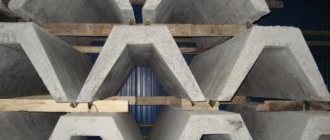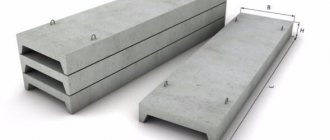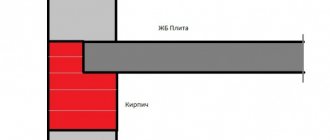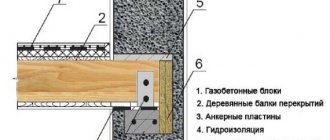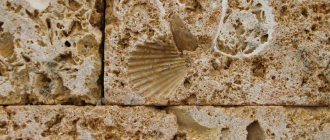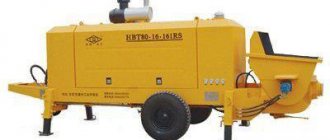general description
Many people do not know what type of floor is called a coffered floor. This is not the most common type of ceiling. Today it is difficult to come across a building project with such an overlap. This is what attracts many builders. The interior when using this technology turns out to be original.
You may be interested in: Number of floors and number of floors: what is the difference, classification of buildings by height and number of floors
Any ceiling is an important element of the structure. It is responsible for the safety and reliability of the structure, and therefore must meet established requirements. The coffered ceiling has been known to mankind for a long time. Even in ancient Rome, a similar technology was used in construction. Since then, the ceiling of the presented variety has proven itself on the positive side.
You may be interested in:Wooden beams: dimensions, standard, characteristics, application
In our country, such floors are still rarely used, but they are actively used in buildings in other countries. It consists of beams that are directed towards each other at an angle (not necessarily straight). This approach allows you to create a lightweight design. It has an original appearance and can be used in the arrangement of various buildings.
You can install a caisson-type ceiling with your own hands. Today, many special devices and design elements are available for sale for this purpose. This greatly simplifies the work of the master. You can purchase everything you need at a hardware store and do the installation yourself.
Floor with hollow balls
Balls made of polyethylene and concrete placed inside the reinforcement frame will provide an even ceiling and reduce the weight of the monolithic floor.
The second type of monolithic floor is a design with the placement of hollow plastic balls inside concrete, which is effective in the construction of residential buildings, since material consumption is significantly reduced and a flat surface with oval and round voids is provided. In order to reduce the mass of the monolithic floor and ensure an even floor, a calculation is carried out of the system, which is equipped with reinforcement cages, inside of which balls of polyethylene and concrete are placed, filling all the voids between them.
At the bottom of the frame there are reinforcement bars that absorb tension. Sections of solid monolith are left and preserved where columns and floors intersect. Polyethylene balls (hollow) are placed in the middle of the reinforcement frame, which reduces the cost of concrete. Calculations show that the weight of the floor is reduced by 35% compared to floors made of solid concrete. This reduces the weight of the entire building.
Modular slabs have a number of advantages: they are lightweight, have a greater margin of safety, and are delivered to the construction site ready-made.
The advantage of a material such as modular slabs is that they are brought to the construction site in finished form and laid out on horizontal formwork floors. In order to create a protective layer of concrete, the reinforcement cages are laid on clamps (plastic). In places where there are openings in the ceiling, a solid monolithic slab is installed, and vertical supporting structures are mated with them. The frames located at the junction and in the opening areas are connected to those reinforcement cages in which hollow plastic balls are located. In the stretched zone of the lower floor, the located working reinforcement is connected to a frame with hollow balls.
Return to contents
Historical reference
You may be interested in: Gypsum concrete partitions: technical characteristics, composition, application
Coffered ceilings (photos are presented in the review) became widespread in the architecture of Ancient Rome and Greece. Floorings were installed between the intersections of the beams. They were decorated with paintings or sculptural elements.
Previously, floors of the presented type were constructed from wood. Such designs were also used in other countries, for example in Ancient Egypt. Ceilings of this type have been found in frescoes and ancient mosaics.
The coffered monolithic reinforced concrete floor has become a real breakthrough in the field of architecture and construction. This material has been used in Russia since 1861. Most often, floors and columns were built from it.
The first building with coffered reinforced concrete floors was built in 1934. This was the Tsentrsoyuz building (architect Le Corbusier). The ribs of this ceiling were directed upward. The design was made using monolithic technology.
Much more often, the presented technology is used in construction in foreign countries. For example, such buildings have long managed to attract the attention of builders in Spain, Germany, England, Italy, etc. Most often, such structures were and are now used in the construction of administrative buildings.
Consequences of the collapse of formwork with concrete on a coffered ceiling
At one of the facilities with coffered floors, the formwork with freshly poured concrete collapsed. Floor height 7m. Spans 12x12 and 12x15m. The formwork did not collapse evenly. From the plan of the location of the defects it is clear that the largest span of 15 m (in axes E-I/13-14) took the main impact. As a result of the accident, the underlying ceiling received damage in the form of vertical cracks in the ribs with an opening of up to 3 mm. The protective layer has chipped off in places. It is worth noting that the protective layer fell off only where the clamps were not installed on the formwork and therefore the actual protective layer was 10-15mm instead of the designed 25mm. One column also received damage in the form of horizontal cracks on the edge with an opening of up to 3 mm.
Floor deformations were measured immediately after the accident. The maximum deformation was 14.1 cm.
Repeated measurements taken a year later showed that on some spans the deformations decreased, on some they remained virtually unchanged, and on others they increased. Observation of the cracks showed that the opening did not increase and no new cracks formed. The opening of some cracks has decreased.
Below is a plan with defects, indicating the marks and trajectories for measuring deformations.
The deformations themselves
The ceiling was designed for a load of 700 kg/sq.m. + dead weight (standard 600 kg/sq.m.).
The age of the ceiling at the time of the collapse was more than a month. The concrete reached the design strength of B25.
ZY The note is devoted to the consequences of the accident, and not to the reasons - there is no need to ask questions “why it fell” - I don’t have an answer.
maistro.ru
Key Features
A coffered monolithic ceiling is created from panels that are mounted on corner load-bearing columns. Such slabs look like ribs or beams intersecting at right angles. Using a thin layer of concrete, they are combined into a single system. This creates a ceiling that resembles a waffle in appearance.
Most often, the slab has a square shape, but it can also have a different configuration, for example, dome-shaped.
It is worth noting that conventional monolithic floors require fastening the slabs through beams. These are the load-bearing parts of the structure. Coffered types of floors have special ribs. They take on the function of beams. The ribs in the coffer structure have a pitch of no more than 1.5 m. They form a structure in the form of a grid. This allows you to redistribute the load. Because of this, the structure becomes stronger. This allows you to reduce the thickness of the layer of monolithic slabs to 5-8 cm.
You may be interested in:Lighting plan: rules, regulations, symbols
To ensure greater reliability, the coffered floors are reinforced. The slabs have a thickness of 25-45 cm. The height of the ribs that protrude above the base reaches 20-40 cm. At the same time, the proportion established by building codes and rules must be maintained. The rib height should not be less than 1/20 of the span length. The dimensions of the coffered ceiling may vary. The largest of them reach dimensions of 35x35 m.
The slabs can rest on load-bearing columns or walls. In the first option you need 4 supports. The columns will hold the structure in the corners.
DIY coffered ceiling - made of polyurethane, MDF and other materials
Home / Types of ceilings / Coffered ceilings / Creating a coffered ceiling with your own hands
Classic themes in interior design will never lose their relevance. Some types of such finishing are being reborn in our time. Coffered ceilings are a prime example of this.
Peculiarities
Contrary to the existing misconception, coffered structures can have not only a rectangular or square shape. Sometimes you can find round varieties of caissons.
The basis of this part of the decorative design of the ceiling is the intersection of the beams, which form the caisson. Depending on how the beams are cut, the shape of the resulting cell is formed. To give them a beautiful appearance, since ancient times, such parts have been decorated with various ornaments and stucco moldings.
This design made it possible to reduce the overall weight of the floor and improve its characteristics. Until now, coffered coverings give rooms good acoustic characteristics and decorate the appearance of the floors.
Nowadays no one builds in such a way that the structure has protruding load-bearing beams. But, the caisson has become such a popular type of finishing and design of the ceiling surface that they began to make it artificially, using a wide variety of materials.
What to make this design from?
There are a lot of materials in the modern world to build something similar. You can buy ready-made parts, which you just need to fix on the surface of the ceiling and paint, or you can, having bought all the necessary parts, make a coffered ceiling with your own hands - if you wish.
Tree
The most expensive and time-consuming way to decorate your home with similar decorative elements is to make them from wood. This will require considerable experience in processing wooden parts.
The easiest thing to do here is to make “frames” of caissons - they resemble a picture frame, only wider. You can purchase already designed wooden blanks, which will need to be cut to the required dimensions and assembled.
With inserts into cassettes it is more difficult - here you will need to very well select the right type of wood so that the decorative strip inserted into place has an expressive pattern and texture.
The entire design requires very high precision in the preparation of individual parts and assembly. It is not worth taking on the construction of wooden coffered ceilings without experience in creating such compositions.
Polyurethane
A wonderful material that allows you to create caissons without much difficulty. A coffered ceiling made of polyurethane consists of many identical cells already manufactured at the factory, which simply need to be glued onto the surface of the interfloor ceiling.
No additional finishing is required, except for painting the entire area of the finished ceiling and sealing small gaps between the cells, if any. Moreover, polyurethane parts can be painted in a wide variety of ways. Particularly popular are motifs using gold paint, which highlights individual parts of the decor that imitate stucco.
This finishing method is also good because it is quite inexpensive compared to other methods of constructing a coffered covering.
MDF
This material is also often used to form a coffered ceiling. Caissons made from MDF look like they are made from natural wooden parts. MDF allows you to very successfully imitate the structure and pattern of different types of wood.
The cost of such elements will be significantly higher than that of polyurethane ones, but still significantly less than those made from natural materials.
Ease of installation adds points to this material. But MDF also has its disadvantages - such panels are afraid of water, and during installation you need to be extremely careful, since the panels are very easy to damage.
Advantages
The type of floors presented has many advantages. This ensures the growing popularity of this type of construction projects. In coffered ceilings, the basis is made up of ribs. Thanks to their presence, it is possible to reduce the consumption of cement by 2 times, and reinforcement by 3 times, compared to a conventional reinforced concrete floor of similar strength.
This feature allows you to expand the possibilities when designing the thickness of the ceiling. Also, its shape can be very original. The configuration can be almost any. You can even create a dome or arched structure.
Nowadays, technology has been developed and used with a distance between supports for a slab from 10 to 34 m. In this case, a smaller load is applied to the walls or columns. This is due to the reduction in the weight of the floor. This, in turn, leads to a reduction in the total loads that act on the foundation.
Another positive quality is the fact that the coffered floor slab is resistant to vibrations caused by earthquakes. In areas of high seismic hazard, their use is permitted if there is a span of more than 6 m.
Ribbed types of structures have a 2-3 times greater load-bearing capacity. The thickness can be 2 times less than when arranging conventional smooth floors. Fewer load-bearing elements will need to be installed, which speeds up the construction process. The material consumption of construction is also reduced. Construction costs are significantly reduced. In some cases this figure reaches 3 times.
Advantages of Skydome
- TECHNOLOGY . The peculiar dome shape of the Skydome formwork system allows the formation of lightweight structures with surfaces ribbed in 2 directions. Formwork for coffered ceilings does not require additional processing (optional - painting or installing ceilings made of plasterboard materials).
- SAVINGS . Thanks to the voids under the Skydome, concrete consumption is reduced (unlike monolithic floor slabs). The formwork system is laid on wooden beams without installing additional support systems.
- PRACTICALITY . Reusable use of formwork for coffered ceiling systems is allowed. Dismantling of Skydome is carried out quickly without the use of lubricant during stripping. Concrete does not stick to thermoplastic, so the formwork elements can be easily cleaned with water.
- MOBILITY . The small mass of the formwork allows its elements to be moved around the construction site manually without using the lifting power of a crane. Skydome can be stored in any room (including rooms with high humidity!).
- SAFETY . Skydome coffered formwork is a self-supporting floor, the installation of which does not require additional reinforcement (installed from below for safety reasons for builders).
- ENVIRONMENTAL FRIENDLY . All elements of Skydome floors are made of non-toxic ABS plastic material.
We offer modular coffered ceilings of Victory formwork at a low price! All plastic formwork is of high quality and comes with a guarantee from the manufacturer.
Leave applications for renting Skydome plastic formwork on our website. Placing an order for the purchase of goods from the catalog - in one click!
Application area
Caisson slabs are used in various types of construction. Most often, this type of structure is used in loaded engineering structures. They are also most often installed in buildings with a large number of people. These could be shopping, entertainment or sports complexes, cinemas or theaters, educational institutions, etc.
It is worth noting that in large cities of our country, large production facilities are moved outside the city limits. They leave behind large buildings, which sometimes are not even feasible, from an economic point of view, to demolish. Therefore, such facilities are being refurbished, turning them into multifunctional centers. Additional overlaps are created here. Most often they are made using caisson technology.
If it is necessary to equip the production building with overhead cranes, additional floors must also be used. The height of such complexes can exceed 10 m. To ensure its proper functioning, coffered types of floors are created. They are optimal in such conditions in all respects.
The scope of application of the presented structures is not limited to industrial construction. The presented technology can also be used in private homes. This allows you to reduce costs and also make an original ceiling.
Varieties
According to manufacturing technology, coffered ceilings come in two types. These are monolithic and prefabricated monolithic types of structures. They have characteristic differences.
Thus, prefabricated monolithic floors consist of prefabricated hollow blocks. Their dimensions are 20x20x60 cm and 30x30x80 cm. They are located in stretched sections, in compressed areas of a monolithic slab. In this case, the blocks are mounted in the form of a figure closed on all sides. In this case, the coffered floor formwork is permanent and consists of beams that remain in the body of the concrete. The thickness of the monolithic concrete layer above the beams should be 5-6 cm. In the places where the structure is connected to the supports, the slab is solid, since tensile loads act on it in these places. The block and top are reinforced.
Monolithic types of floors of the presented type are characterized by an optimal indicator of cement distribution. There is no excess material between the ribs. This significantly reduces the weight of the structure. It has a ribbed structure. The mixture is not placed in stretched sections of the section. Here only the ribs are concreted. They carry reinforcement, which increases tensile strength. This type of ceiling allows you to significantly save on materials. The overlapped spans can be increased.
Types of caisson-type floors
A coffered ceiling is a ribbed structure with reinforced ribs perpendicular to each other. The cross section of the ribs is determined based on the technological features of the construction of floors. The height of the rib is determined in two sections. The first is determined in the middle of the most loaded edge. The second section is where the ribs meet the vertical support. In this section, the height of the continuous monolithic section is determined by transverse force.
According to manufacturing technology, the caisson floor is divided into:
- Prefabricated monolithic coffered floors, the basis of which are prefabricated hollow blocks of different sizes. Their installation is carried out in the form of a closed geometric figure. They remain in the concrete body (serve as permanent formwork). At the junction with the columns, the structure is presented in the form of a solid slab. Above the blocks, the structure is reinforced with reinforcing mesh, and in the over-support areas the concrete blocks are covered with reinforcing bars.
- Monolithic coffered reinforced concrete floors. They are characterized by optimal distribution of the concrete mixture. The ribbed structure is formed due to the absence of excess concrete mixture, which significantly makes the structure lighter. Single-span reinforced concrete slabs with a continuous section are most advantageous with a span length of up to 4.5 meters. As a result, materials are saved, and the number of covered spans increases. The formwork consists of elements such as metal lathing, telescopic racks, plastic caisson formers and inventory forms.
Plastic forms are fixed with high precision, the structure of the channels under the ribs is formed by inventory cassettes of void formers. Reinforcing mesh is placed over the forms, then the entire surface is filled with a mixture of concrete.
The result is the formation of a coffered monolithic reinforced concrete structure.
Equipment
You might be interested: The entrance is a public place. How to influence its livability?
Before starting construction work, it is necessary to perform a calculation of the coffered floor. It is created in accordance with the PPR according to working drawings. To carry out the work, you will need to prepare the necessary equipment and materials. The amount of cement and reinforcement depends on the area of the room. Prepared drawings are used for correct calculations.
During the work you will need a grinder, an electric drill, and an attachment in the form of a construction mixer. Cement mortar can be purchased ready-made or made independently using a concrete mixer. The first option is simpler and therefore preferable. But it will be cheaper to make the mixture yourself.
You need to prepare a set of wrenches, a screwdriver and screwdrivers. A chisel and trowel will also come in handy. When working, builders use a spatula, pliers and a hacksaw (including for metal). Measurement is carried out using a tape measure and pencil. You will also need a plumb line and a building level. Having prepared everything you need, you can start working. It is performed using special technology.
Preparation of formwork
Builders recommend making coffered ceilings directly on site with your own hands. The formwork must be of a special, removable type. In total, 3 types of them are suitable for this:
- Standard Skydome type system. It includes plastic elements that make it easy to remove the formwork after the concrete has hardened. Its surfaces repel the solution, so it does not stick to the surfaces of the mold. Such formworks are reusable. They also include slats and racks for installation.
- Combined formwork. To do this, make temporary plywood flooring. Elements of conventional formwork are subsequently installed on it.
- The form is made from wooden flooring, as well as homemade plywood formwork. This is most often a one-time design. It can even be made from cardboard coated with a layer of polyethylene.
Types of coffered ceilings
Decorating the ceiling with a coffered ceiling will give a luxurious look to any room. Coffered ceilings made of solid oak beams look especially chic. An excellent option for a country house would be a classic style with the effect of old wood. To get an impressive result, the ceiling height must be at least three meters.
Modern methods of construction and decoration do not stand still. Decorating the ceiling in a similar style is possible in different ways:
- Classical. This is the most expensive method using natural wood. Beams from the required type of wood must be made to order in specialized workshops or in organizations working with wood.
- A cheaper way is to combine wood and MDF (pressed wood fiber). With the right approach, the end result is indistinguishable from the classical method.
- The cheapest and most common option is drywall and moldings. This method is complex in its implementation, although in the hands of a skilled architect and designer, the use of these materials can work wonders.
Pouring concrete
Concrete is poured into prepared forms in two stages. The reinforcement must be installed so that it is correctly located inside the formwork. Its fixation must be strong so that it does not move when pouring.
Next, special clamps are installed. The reinforcement also needs to be installed in two steps. First it is placed in the ribs. The upper reinforcement has not yet been laid. In this case, clamps are used. When the first batch of concrete has been poured (this allows the ribs to form), the subsequent frame of metal reinforcement can be mounted. It has lower and upper longitudinal elements that are secured with clamps.
The ceiling must be strong enough. The aggregate in the concrete mixture should be fine-grained or regular. The strength class must be at least B15. Porous concrete with strength class B12.5 can be used. The water-cement ratio should have an index of 0.5. Filling is carried out according to standard methods.
Using a needle-type vibrator, the mass is compacted in the formwork. The tool must be inserted into the concrete vertically or at a slight angle.
Manufacturing of coffered ceilings
Necessary tool
When manufacturing and installing a caisson covering, you will need the following tools:
Tools for laying floor beams.
- Bulgarian;
- electric drill;
- construction mixer;
- set of wrenches;
- screwdriver;
- screwdriver;
- chisel;
- Master OK;
- putty knife;
- pliers;
- hacksaw;
- hacksaw for metal;
- roulette;
- meter ruler;
- plumb line;
- level.
It is better to make coffered ceilings directly at the construction site. For this purpose, special removable formworks are used, which can be divided into three main types. The first type is based on the use of a standard “SKYDOME” type system, which includes plastic formwork elements, as well as racks and slats for its installation. The second (combined) type involves the production of temporary wooden (plywood) flooring, on which elements of standard formwork are installed. Finally, the third type is an option made of wooden flooring and homemade plywood formwork. In this case, a disposable design is sometimes used, when the elements are made of thick cardboard coated with plastic film.
Layout of longitudinal reinforcement in the cross section of a floor beam.
Pouring concrete is carried out in two stages, while the reinforcement is installed in an order that ensures its correct location and fixation, eliminating displacement when pouring the mass. During the manufacturing process, special fasteners are installed. Reinforcing elements are also installed in two stages. First, the elements are mounted in the ribs without upper reinforcement, but with clamps. After pouring the first mass of concrete (forming the ribs), the reinforcing frame of the second stage is mounted with lower and upper longitudinal reinforcement and clamps.
The ceiling is formed from a concrete mixture with regular or fine-grained filler with a strength class of at least B15 or porous concrete with a strength class of B12.5. The grain size of the aggregate is determined by the geometric parameters of the ribs. The mobility of the solution should be 8-10 cm, and the water-cement ratio should be 0.5. The pouring process itself is no different from the process of manufacturing standard concrete structures.
The concrete mass should be compacted using a needle-type vibrator with a diameter of no more than 40 mm, which is inserted into the solution vertically or with a slight inclination.
Currently, collapsible formworks are offered for sale, which will ensure the necessary quality and reliability of the slabs. With their help, you can form coffered ceilings that create an original design. Such formworks have volumetric plastic elements measuring 74x80 cm and a depth of 20 to 40 cm. The side faces of the volumetric parts have an inclination of 18°, and their total volume ranges from 82 to 137 dm³. This cell design ensures the volume of the air part in the range from 48 to 51% of the total volume of the slab. They are lightweight, easy to carry and install. Reinforcing mesh is proposed as a reinforcing element for the base.
