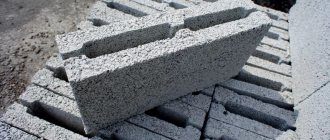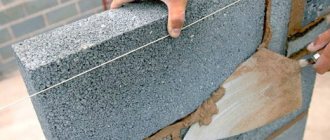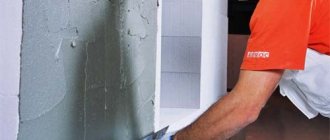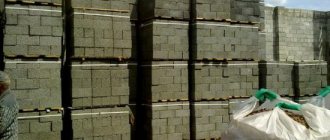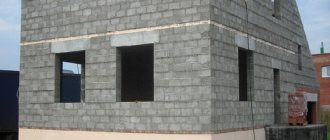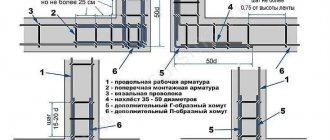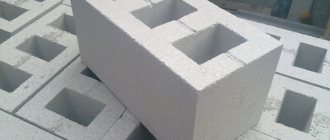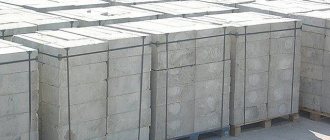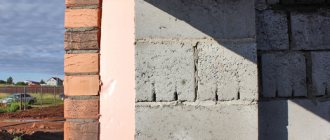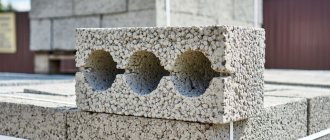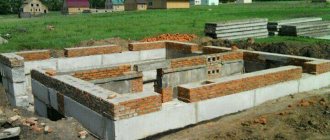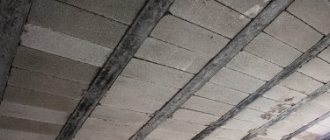You will need
- – expanded clay concrete blocks;
- – cement;
- - sand;
- – lime;
- – wooden slats;
- - level;
- – mason’s tool (trowel, pick, plumb line, etc.).
Instructions
Prepare the base for laying the blocks. If it is a strip foundation, ensure that its surface is horizontal, eliminate local unevenness and lay waterproofing. If laying waterproofing is not required, limit yourself to ensuring horizontalness. Local unevenness will be leveled by the solution of the first seam.
Install ordering slats at the corners of the walls. Their role can be played by smooth wooden slats installed strictly vertically at a distance of 5-8 mm from the corners and the line of the outer wall. Mark the zero points on the slats corresponding to the level of the base, and mark them with a marker to mark the divisions corresponding to the rows of the masonry. The distance between the divisions should be equal to the sum of the height of the block and the thickness of the seam (10-12 mm). Pull the cord between the divisions of the first row so that the distance from it to the outer surface of the wall is 5-8 mm.
Prepare masonry mortar. You can use either lime-cement or cement-sand mixture. However, the first one is “warmer”, more flexible and retains its working qualities longer. The ratio of components in a cement-sand mortar can be 1:4 or 1:3 (cement:sand), in a lime-cement mortar it can be 1:0.2:3 or 1:0.3:4 (cement:lime:sand).
Moisten with water. This can be done conveniently by spraying them with tap water from a hose in a stack. The degree of humidity should be such that there are no dry spots left on the surface of the blocks, and at the same time all the water is absorbed by the surface of the blocks.
Place the solution on the base in a bed, the width of which should be several centimeters narrower than the width of the block, the height should be about 20 mm. Apply the solution under several blocks at once; if the length of the wall is short (no more than 3 m), then over the entire wall.
Lay the first block starting from the corner of the wall. Press it into the solution, at the same time aligning its vertical edge with the position of the ordering bar, and the horizontal edge with the tensioned cord. The final seam thickness should be 10-12 mm. Use a trowel to pick up the mortar squeezed out of the seam.
When laying the second stone, apply mortar to its end surface facing the previous block and lower the stone onto the wall, simultaneously pressing it against the base and the previous block. All subsequent stones of the first row are placed according to the same pattern, with the obligatory alignment of them along the cord.
Reinstall the cord one notch higher. Start laying the second row from the place where the first row ended. Ensure the shift of the joints (ligation of seams) of the second row relative to the first by half a block. If the wall is laid as thick as a whole block, it is necessary to ensure that the dressing is also applied across the width of the wall. Those. you need to lay one row with a spoon (long side along the wall), the second - with a poke (short side along the wall). In this case, the overlap of seams in adjacent rows (in height) should be a quarter of the block. Pay special attention to dressing the seams at the corners.
Do-it-yourself, step-by-step instructions will help you do the work correctly. Such manipulations are not particularly complicated, which is why you can do the job yourself, without the help of specialists. However, it is necessary to familiarize yourself with the technological features, as well as find out which solution is suitable for laying expanded clay concrete products, which are produced by pressing, during which water, sand, cement and expanded clay are used.
Varieties
The pros and cons of which are described in the article - a safe, environmentally friendly and lightweight building material. Thanks to the presence of expanded clay, the products are porous and characterized by high thermal insulation qualities. Before starting work, you may prefer blocks of different sizes, but the most common are those with the following dimensions: 390x300x188, 390x190x188. These products are used for walls, while for the formation of partitions, blocks with dimensions of 390x190x90 millimeters should be preferred.
Finishing
The surface of expanded clay concrete blocks is compatible with most finishing methods. They are allowed to be plastered, lined with decorative tiles or bricks. Sometimes different methods are combined to increase energy efficiency and reduce heat losses of structures. One of these methods is a ventilated facade. It is possible to finish the internal surfaces of walls using both the “wet” and “dry” methods.
Expanded clay concrete blocks, as the name implies, are made from cement, sand and expanded clay, which improves the thermal properties of the block.
By the way, speaking about the main pros and cons of houses made of expanded clay concrete blocks, you can learn from another article.
Preparation of materials and tools
If you will be laying expanded clay concrete blocks with your own hands, the step-by-step instructions must first be studied by the master. It involves the need to prepare materials and tools. You will need a rubber hammer, tape measure, trowel, level, cord, plumb line, and also a grinder. Don't forget to have a shovel, as well as a container for preparing the solution. An alternative solution can be a concrete mixer. If you plan to build walls, then it is important to ensure the availability of scaffolding, which you can make yourself. A foundation made of expanded clay concrete blocks can also be erected. To form it, as well as to build walls, you will need water, cement, sand or a special dry building mixture intended for masonry. If insulation is used and installed simultaneously with the installation of the blocks, then it is important to take care of its availability.
Installation of reinforced belt
Whatever the type of CB masonry, it is necessary to erect a reinforced concrete belt along the entire top of the walls of each floor, which takes the load from the roof structures and interfloor ceilings.
The reinforced concrete belt is made with a height of 200 to 400 mm. The formwork is held in place by through fastenings between its sides. The reinforcement frame is made of 4 longitudinal bars of a periodic profile with a diameter of 8 - 10 mm. The longitudinal reinforcement is a box-shaped structure connected with wire.
A reinforced belt around the entire perimeter of the building significantly increases the load-bearing capacity of wall fences.
A house built from expanded clay concrete blocks will cost less than a building built from brick or precast reinforced concrete. Due to their thermal insulation properties, expanded clay fencing contributes to the effective conservation of heat inside the building.
They are used in the construction of external walls, soundproofing partitions, filling frames in reinforced concrete housing construction, the construction of agricultural buildings and utility rooms, and in the creation of decorative elements. Expanded clay concrete masonry is an excellent base for further finishing. It has good thermal insulation, frost resistance and can be easily processed.
To work you will need:
- building level;
- rubber hammer weighing up to 1 kg;
- roulette;
- square;
- jointing;
- ordering with marks every 200 mm;
- mooring cord;
- grinding machine with a wheel 230 mm in diameter;
- trowel with a rectangular platform;
- reinforcement or reinforced mesh;
- container for stirring the solution.
A solution or special glue can be used as a binding component. When laying expanded clay concrete blocks, the consumption of mortar is much less than when laying brick, since one block replaces 7 ceramic bricks.
If ordinary cement mortar is made, then 1 part of cement is mixed with 3 parts of quarry sand. River sand makes the solution too elastic. You can increase the plasticity of the mixture using a special plasticizer. To prevent the sand from settling to the bottom, the mixture must be stirred periodically.
If cement glue is used, per 1 cu. m, about 40 kg of dry mixture is consumed. It is diluted with water according to the instructions.
Before starting masonry, the surface is leveled. To install waterproofing, two layers of roofing material are laid on the base. A layer of mortar with the addition of lime no more than 30 mm is placed on top of the insulation. Glue can be used only starting from the second row.
Mortar for installation of expanded clay concrete products
If you are laying expanded clay concrete blocks with your own hands, the step-by-step instructions presented in the article will allow you to become familiar with the technological features. During the work, you can use a solution based on sand and cement, instead of which adhesive mixtures intended for masonry are often used. In the first case, you should mix cement, sand and water, maintaining a ratio of 1: 3: 0.7. In this case, it is important to prepare cement grade M-400 or higher. The volume of liquid can be adjusted depending on the moisture content of the sand. The solution should have a plastic consistency, which will make it easy to shrink the products. However, it is important to prevent the mixture from spreading.
Construction dry mixtures
When laying expanded clay concrete blocks with your own hands, step-by-step instructions should be read in advance, this will help eliminate many mistakes. If you decide to use dry construction mixture, then it must be mixed with water, following the instructions indicated on the package. Such compositions are plastic and make it possible to reduce the thickness of the formed seams. However, such a solution will cost more than a cement-sand mixture. For one cubic meter of masonry, 40 kilograms of the finished mixture will be needed. The consumption of any solution will depend on the thickness of the joints, which can vary from 6 to 9 millimeters when using a cement-sand mixture.
Preparation of the solution
If you decide to use expanded clay concrete blocks, you should read reviews from home owners in advance. They echo the characteristics of the products described above. Thus, according to buyers, in order to build a warm house, the walls of which will not have an excessive impact on the foundation, expanded clay concrete should be used. Among other things, this material, as consumers emphasize, has a fairly affordable price. Builders and home craftsmen note that the use of blocks of this type does not imply the need to order construction equipment, which would entail additional costs. If you decide to choose expanded clay concrete blocks, reviews from home owners will certainly allow you to make your choice. To prepare a cement-sand mixture, in their opinion, it is preferable to use a small one, which will correspond to the amount of composition produced in 2 hours. The solution should be constantly stirred to prevent it from separating. At the same time, the mixture will maintain plasticity and homogeneity. This is especially true for compositions made of sand and cement, which are devoid of plasticizers. If you decide to use ready-made construction mixture, it is recommended to stock up on a mixer with an attachment that is installed on an electric drill. With this approach, it is important to prepare a container of appropriate volume.
Masonry methods
Before the masonry mortar is prepared, the master must decide which method of work will be used. This will be influenced by the plan. The products can be laid in half a block, in one block, 60 cm wide, with two parallel walls in half a block, as well as in a block with facing bricks. If you decide to use a technology that involves laying a wall the width of a block, then it is important to alternate and tie the tie and spoon rows. If the products are to be installed with a width of 60 cm, then it is important to ensure that the blocks are bandaged, leaving voids between them. The technology, which involves the arrangement of two parallel oriented systems, laid in half a block, is carried out in parallel with the placement of insulating material between them. If it was decided to use the method of laying in a block, and then brick cladding will be carried out, then heat-insulating material is also laid between the formed walls.
Preparing the foundation for laying expanded clay concrete walls
Before you start laying a wall out of blocks, you need to prepare the foundation for the house or basement, and then start laying the walls itself.
The preparation process is practically no different from preparing for laying walls made of gas silicate blocks, where I described it in detail.
The most basic preparatory process is waterproofing the foundation. It can be made of roofing felt in two layers, or some other bituminous material intended for waterproofing walls.
It is also necessary that the geometry of the perimeter of the walls be respected, i.e. right angles must be right, opposite sides of the rectangle must be equal, as well as its diagonals.
Nuances of the work
Once the masonry solution is ready, you can begin work. It is necessary to start the process from the corners of the building. A layer of mortar 3 cm thick is laid on the waterproofing layer. Shrinkage of the products is carried out by pressing and tapping on the surface with a rubber hammer. If you decide to build a house from expanded clay concrete blocks with your own hands, then the position of the corners should be controlled using building and water levels. A cord should be pulled between the formed corner blocks, along which the entire row will be laid along the perimeter of the building.
Step-by-step instructions for laying expanded clay concrete blocks are necessary if you want to get a reliable and correctly built structure with your own hands.
Laying walls from expanded clay concrete blocks, although similar to the method of laying concrete blocks, still has some features.
Expanded clay concrete is a material no less popular than brick or concrete and just as reliable.
The consumption of expanded clay concrete material is minimal due to its low cost, unlike bricks.
Therefore, if your budget is limited, then it is better to choose expanded clay concrete.
Below you will find step-by-step instructions and a video on how to build a wall from expanded clay concrete blocks with your own hands.
With their help, you can easily cope with all the necessary work.
Completing of the work
The technology for constructing walls from expanded clay concrete blocks is, by and large, not much different from the use of brick. Exactly the same rows are made and bandaging is mandatory.
First of all, you should level the base on which the first row of blocks will be laid. After that, a waterproofing consisting of two layers of roofing material is placed on the base. Next, the prepared mortar or cement adhesive is applied on top of the waterproofing. The thickness of this layer should be no more than 30 mm.
There are two types of mortar:
- cement mortar - 1 part dry cement, 3 parts quarry sand and 1 part sifted river sand;
- cement glue - 1 cubic meter of masonry per 40 kilograms of mixture.
When calculating the wall, you should remember that construction begins strictly from the corner. After which a full row is laid out. In order to prevent cold bridges from appearing at the ends of the blocks that extend into the outer wall, it is necessary to insulate the blocks with a 50-mm polystyrene foam rectangle. As soon as the row is completed, you should use a building level to make sure that the surface is even. Each block is slightly tapered.
Reinforcement is made using special reinforcement with a diameter of 10 mm or reinforced mesh. In order to achieve the best result, it is recommended to carry out this procedure along the entire perimeter of the walls every two rows. Reinforcement or mesh is placed on top of the finished row, mortar or glue is applied on top, and after that the next row is placed. Also, do not forget about alternating tychkovy and spoon rows.
Properties of expanded clay concrete
The most common way to use expanded clay concrete blocks is to create external walls of technical premises (garage, warehouse, etc.).
The material has good thermal insulation and therefore does not even require additional insulation in warm regions. In the photo below you can see what expanded clay blocks look like.
You can also use expanded clay concrete slabs to create partitions. The use of this material will reduce the weight of reinforced concrete floors and significantly reduce the cost of funds for the foundation.
Expanded clay concrete has not only heat, but also sound insulation, which is another advantage for choosing this material for partitions.
Expanded clay concrete blocks are empty inside - when laid, this creates another reinforcing frame and improves the load-bearing function of the walls. This material is very durable and lightweight due to its porous structure.
The technology for creating expanded clay concrete slabs is as follows: clay is fired and foamed, and then mixed with sand, water and cement in a certain proportion.
After this, the resulting material is pressed for 24-28 days. Due to aging, the material acquires additional strength.
Expanded clay concrete slabs are produced in fairly large sizes: length - about 40 cm, thickness - about 19 cm, height - about 20 cm.
They are durable and stable, so the expense of additional materials will most likely not be needed.
A wall made of expanded clay concrete slabs will correspond in thickness to 1.5 bricks.
The laying method assumes that the largest slabs are laid in place of the load-bearing sections, and smaller blocks are suitable for partitions.
Fitting expanded clay concrete blocks with your own hands is not difficult - it can be easily cut with a hacksaw and weighs little, so laying it out will not take much effort.
The strength of expanded clay concrete reaches 2.5 MPa, which is not much less than that of brick structures (about 3.9 MPa).
The thermal conductivity of expanded clay concrete blocks is 0.13 W.
This is acceptable for garages and other technical buildings, but if you want to use expanded clay concrete to build a residential building, then you cannot do without insulation.
Features of masonry of door and window openings
The use of wall material is not limited to barns, so you need to figure out how to lay the material in door and window openings. There is no magic device and it is better to rely on your own experience.
A friend's hand will also help, but it all starts with the markings. To process the block, you will need a file. The first row is laid up to the joint, and so on until the very top. Then it is important to set the partition level. Otherwise it is called a crossbar. The scheme involves making significant indentations on the sides of more than 30 cm. This is necessary so that the wall does not place a large load on the partition.
Windows can be a little trickier. It all depends on the design, since there are straight and arched options.
Jumpers are made from materials:
- steel;
- tree;
- reinforced concrete.
A steel channel is the best profile for expanded clay concrete. Markings are made in the upper part, and then supports are installed. The difficulty is that the material will have to be processed. It is important to hide the side parts of the channel so that they do not stand out on the wall. When the level is checked, all that remains is to fix the jumper. A standard window 1.2 meters wide is mounted on three screws.
The reinforced concrete opening is installed using a similar technology. The advantages include high strength and durability. This option is suitable when the window opening is more than 1.2 meters wide. Such a block can withstand a load of more than 100 kg.
Stages of construction of expanded clay concrete walls
The technology for laying expanded clay concrete material is not complicated; you can easily do it yourself.
Below you will find step-by-step video instructions that will make the whole process even clearer.
Expanded clay concrete blocks are placed on a cement-sand mortar, the thickness of which should be at least 1 cm.
It is necessary to provide space for the seam (thickness from 1 to 5 mm), so do not use glue in the work - it will not be suitable for such a highly porous material as expanded clay concrete.
The method of installing the material is similar and does not depend on whether your block is hollow or filled inside.
To lay the material yourself you will need the following tools:
- shovel (one or more);
- container where you will prepare the solution;
- jointing;
- trowel and trowel;
- level;
- roulette;
- rubber mallet;
- plumb line;
- reinforcing mesh.
You can purchase a ready-made mortar, which is necessary for laying expanded clay concrete blocks, or make it yourself. You need to mix in the following proportion: cement (1 part): sand (3 parts) + 30% water.
Its consumption is small, although it all depends on the final size of the building. You can calculate it like this: multiply the consumption by the cubic capacity of the building.
Reinforcement of expanded clay concrete structures is a necessary step.
Reinforcement must be carried out according to the following requirements: you can use a standard mesh, reinforcement rods or fiberglass reinforcement, the structure is installed every 4-6 rows.
The video shows the method of laying expanded clay concrete.
If you choose fiberglass, then keep in mind that an armored belt made of this material does not stretch well, and it is better not to use it if your structure involves 2 or more floors.
When installing expanded clay concrete load-bearing structures, it is important not to forget about the reinforcement of the corners.
Reinforcement in the form of a belt of material is created slightly below the reinforced concrete or brick roof; there is no need to make it low.
Load-bearing and partition walls must be erected at the same time. After construction, it is necessary to coat the horizontal and vertical seams with mortar or foam glue.
Wall masonry
Masonry methods
Laying expanded clay concrete blocks can be done in several ways. The choice depends on the expected thickness of the walls, as well as the finishing materials.
Now let’s take a closer look at each method of laying expanded clay concrete blocks:
- Laying a wall with a thickness equal to the width of the block - 200 mm . The inner side is finished with plaster, and the outer side is finished with thermal insulation material up to 10 cm thick. As a rule, mineral wool or polystyrene foam is used for these purposes. This method is great for constructing warehouses or garages.
- Laying a wall with a thickness equal to the length of the block . In this case, external and internal finishing is carried out in the manner described above. The only thing is that you can use thinner insulation - no more than 50 mm. This method of masonry can be suitable for the construction of small structures, for example, a bathhouse. (See also the article Insulation for concrete: features.)
Laying in two blocks with dressing
- Masonry with ligation of blocks and leaving air space between them . The wall thickness in this case is 600 mm. The inner side is finished with plaster, as in previous cases, but the insulation is laid in the spaces between the blocks. This construction method can be used in the construction of country houses.
- Construction of two parallel walls with a small gap between them . Both walls are fastened with reinforcement, and the resulting space is filled with insulation. This technology for laying expanded clay concrete blocks is the most labor-intensive, however, it is the most durable and has the best level of thermal protection.
Technology
By and large, laying expanded clay concrete is not much different from laying brick. And thanks to the large size of the blocks, it is even faster and easier.
Advice! You can hire specialists to carry out this work, but you should first find out the cost of laying expanded clay concrete blocks. It is quite possible that after learning the prices, you will still decide to perform this operation yourself.
Laying waterproofing
Instructions for performing this work are as follows:
- First of all, the foundation (base) for the masonry is leveled. If it has significant irregularities, the reinforced concrete is cut with diamond wheels or poured to zero. If it is necessary to provide communications through the foundation, holes should be made in advance. The most effective method is diamond drilling of holes in concrete.
- Then waterproofing is laid on the base. For these purposes, you can use two layers of roofing material.
- Next, you need to prepare a solution for laying expanded clay concrete blocks in the following proportion: Part of cement;
- Part of sifted river sand;
- 3 parts quarry sand.
Making the solution
- The next step is to install beacons. To do this, threads are stretched around the perimeter along which the blocks are aligned.
- After this, the solution is laid out on the base. Its thickness should be about 30 mm.
- Next, starting from the corner, masonry is carried out. The block should be installed in place and slightly pressed into the mortar. The distance between blocks should be no more than 10 mm.
- The walls are erected evenly around the perimeter and the internal partitions are “raised” along with them. After constructing a row with your own hands, you need to make sure that it is horizontal using a building level. If necessary, the blocks should be trimmed.
- Every 2-3 rows it is necessary to lay a reinforcing mesh.
In the photo - reinforcement of expanded clay concrete
Here, perhaps, are all the main points of constructing walls made of expanded clay concrete. (See also the article Leveling a concrete floor: how to do it.)
Foundation preparation
When starting construction, you must first of all take care of the foundation - its waterproofing.
This is not difficult to do: you need to lay the concrete with a layer of roofing material, glass insulation or any other rolled laying material. Then you need to fix it with a small layer of cement mortar.
If you want to make a base, then it can be made from the following materials: brick or FSB.
The video below shows the technology for laying corners from a block.
At this stage, you will need ready-made expanded clay concrete blocks and expanded clay concrete semi-blocks.
It is best to make your work easier and make blocks of the sizes you need in advance, and also arrange them in rows along the perimeter of the future wall.
The method of laying the first row of expanded clay concrete blocks is as follows: you should always start from a reference point - from the corner.
To start laying the first row, you need to stretch a fishing line or cord between the nearest corners - this will be a level.
First, the full row of the outer wall is laid, then the partitions are laid. And so with the laying of each row, so that the load-bearing wall and partition are erected evenly and simultaneously.
To prevent “cold bridges” from forming at the ends of the blocks, lay them with polystyrene foam rectangles (about 50 mm thick).
After completing the construction of each row, check the evenness of the surface of the levels, because expanded clay concrete blocks are not the same and differ slightly in shape.
The holes in the rows must be covered with mortar, and excess fragments must be cut off using a grinder or a hatchet.
After completion, the entire perimeter of the expanded clay concrete wall is covered with reinforced mesh or reinforcement (diameter - 10 mm). This should be done every 2-3 rows.
You need to apply glue or mortar on top of the structure, then you can begin laying the next row. Do not forget that the rows of splices and spoons must be alternated, and not placed one after another.
When laying the material, remember that the blocks must be connected to each other with a poke so that there is a space of 5 mm between them.
You need to leave a solution between the pokes - you will use it to make a 10 mm seam. But this must be done quickly so that the solution does not have time to harden.
After laying the wall is completed, reinforcement (reinforcing belt) is made over its entire surface. Reinforcement creates additional strength of the wall.
All stages of laying expanded clay concrete blocks, as well as subsequent wall reinforcement, can be easily done with your own hands, without the involvement of specialists. The cost of funds will be very small.
The main thing during construction is that the installation method and technology be followed. Also, do not forget about important elements such as reinforcement and seams.
Use the video and photo instructions as you work and in the end you will get high-quality, durable walls that will last for decades.
The widespread use of expanded clay blocks in industrial and residential construction is explained by the excellent technological and operational properties of this material. They consist of relatively low thermal conductivity, high frost and moisture resistance, environmental friendliness, ease of laying and the possibility of independently producing such blocks. The complex of these advantages is complemented by the low cost of the material. Construction from expanded clay concrete blocks is carried out by several methods, each of which is used depending on the type and purpose of the building, soil characteristics, climatic conditions and other characteristics.
Kerambit concrete blocks have a number of advantages: they have good strength, thermal conductivity, good noise insulation and moisture resistance.
Building a house from expanded clay concrete blocks is not much different from building a house from brick walls. Therefore, the set of tools will be almost the same.
Scheme of a wall made of expanded clay concrete.
A block house is built using the following tools:
- plumb line;
- construction level;
- measuring tape or tape measure;
- mooring cord;
- ordering with a distance between marks of 200 mm;
- construction square;
- rubber hammer weighing 800-1000 g;
- angle grinder (grinder) with a cutting wheel diameter of 230 m;
- jointing;
- containers for preparing masonry mortar;
- a pair of shovels.
Technological features of laying expanded clay concrete blocks with your own hands
In addition to the widespread use of bricks in construction, in recent years, a material such as expanded clay concrete, which is used for the construction of various objects, has become widespread. For the production of expanded clay concrete blocks, raw materials such as clay, sand, cement and water are used. All components used for its production are absolutely natural and safe. The size and shape of such blocks can be different. How is expanded clay concrete made? Its production is based on the pressing method; making expanded clay concrete blocks by hand is not an easy process.
Order expanded clay concrete blocks on favorable terms by calling us at:
8-910-077-44-33
or send a request through the form on the website.
Expanded clay concrete material has its pros and cons. Its advantages include, first of all, reliability and durability; such material has good noise insulation and frost resistance. In addition, expanded clay concrete blocks are made from clay of natural origin, which, of course, makes this material environmentally friendly. Also a significant advantage is the reduced construction time when using expanded clay concrete blocks.
The disadvantages of the material include its porosity, due to which expanded clay concrete absorbs moisture very well, which directly affects its service life and strength. Constant freezing and defrosting can lead, over time, to the destruction of expanded clay concrete blocks. Therefore, it is quite suitable for the construction of ordinary residential buildings, but it is worth thinking about before using such material for construction, for example, as a bathhouse. When constructing such a facility from expanded clay concrete, it will be necessary to carry out additional insulation. Expanded clay concrete blocks are a good alternative to brick, despite the fact that it is more expensive, it is more practical in use. In addition to all its positive characteristics, when preparing a solution for laying expanded clay concrete blocks, much less costs are required. The process of laying walls made of expanded clay concrete is not much different from laying a brick wall. It is possible to build a building from expanded clay concrete slabs without the use of professional help and without special equipment; it is quite possible to do it yourself. Construction can be carried out even in the winter season, if you use specialized additives; even at subzero temperatures, expanded clay concrete can be used. Technology of masonry with expanded clay concrete blocks: Before starting construction, it is necessary to take a number of protective measures to maintain the strength and durability of the structure. The first step is to apply a solution of sand and cement, which will prevent excessive moisture from entering. The second layer, to guarantee long-term operation, should be the laying of waterproofing material. It is covered with an auxiliary layer of cement on top. Only after these protective measures should construction begin, and reinforcement should be carried out first. Despite the fact that the technologies for laying expanded clay concrete blocks may differ, there will be no significant differences in the construction stages. Let's consider the main steps when laying expanded clay concrete blocks.
Sequencing:
- Before you start working with blocks, you must make all the necessary calculations and measurements. Calculate the required number of expanded clay concrete blocks and mark all openings and walls.
- Laying expanded clay concrete blocks should begin from the corners. When building walls, you should always use a level for accuracy and evenness of the structure. To prevent the appearance of “cold bridges” at the ends of the block, it should be fenced off with polystyrene foam rectangles. To align the blocks throughout the object, string a line and use a template to measure the accuracy of the height. When the work with the corners is completed, it is necessary to fill the gaps with expanded clay concrete blocks.
- One of the most important points in the technology of laying expanded clay concrete pipes is reinforcement. Reinforcement is necessary for auxiliary protection, to prevent cracks and to increase the stability of walls. The reinforcing bar is placed in the middle of the block cavity so as to create an even row. It is also necessary to reinforce the rows that are located under the openings (doors and windows). The minimum is to use one seam per 1 meter of wall. Strengthening the seams of the very first and outer row is considered very important. Also, each tier of blocks is covered with a special liquid solution, the level of which should not be higher than 38 mm (the exception is the extreme level). It is advisable to repeat the reinforcement of the masonry every 3-4 rows.
- After these steps, you need to monitor how the solution hardens, and then you need to process all the seams.
If you follow all the instructions and strictly follow the instructions, you can lay expanded clay concrete blocks with your own hands, without the help of professional builders. Difficulties when using expanded clay concrete blocks may arise if the method of its production is violated; with correct calculations and compliance with the rules and regulations, such problems will not arise. In conclusion, we can say that there are no pronounced features when building with expanded clay concrete blocks compared to brick. Using expanded clay concrete does not require any additional tools or special technologies, so it is quite possible to do everything yourself.
Foundation for a house
Scheme of a block made of expanded clay concrete.
The construction of a house made of expanded clay concrete blocks begins with the construction of a foundation. The foundation structure is best made from solid blocks. First of all, they will provide high strength, making the foundation for a house made of expanded clay concrete blocks a reliable foundation for a future structure.
A foundation made of expanded clay concrete blocks has excellent moisture resistance and resistance to mechanical and chemical influences, significantly exceeding those of traditional cement concrete. The construction of such a foundation is also safe from an environmental point of view. The blocks are characterized by high thermal insulation properties, which makes it possible to build a foundation from expanded clay concrete blocks even in places with a very cold climate. Expanded clay concrete foundations are characterized by low thermal conductivity. The building blocks have a very convenient shape and a convenient size for use, which makes laying the foundation easier and faster, without unnecessary effort and special skills.
Diagram of a heating block made of expanded clay concrete.
The building blocks include elements such as cement, water and the main component - expanded clay, also known as foamed and baked clay. When hardened, the clay forms a foamy structure that is particularly light and durable.
Compared to traditional cement concrete, expanded clay building blocks have a great advantage: they are very resistant to groundwater and other external influences.
Laying a foundation from expanded clay concrete blocks is the key to a reliable and safe foundation made from natural materials. In addition, laying the foundation for a house made of expanded clay concrete blocks is a very simple process, so the house will be built even faster.
Types of foundations.
When choosing material for the foundation of your house, try not to rush. Of course, the most ideal option would be if the future foundation of the house did not allow moisture to pass through, was safe, sufficiently strong, reliable and did not require much time for construction. Despite the many requirements put forward by modern construction technologies, there is a simple solution that allows you to combine all of the above requests - laying the foundation for a house from expanded clay concrete blocks.
Recently, in the construction of garages, private houses or cottages, building blocks made of expanded clay are increasingly used. Most often, such blocks are used as load-bearing structures for external cladding. However, laying a foundation for a house from expanded clay concrete blocks is also quite effective and quite advisable. The main thing is to use the appropriate type of blocks - solid blocks are needed for the foundation, and hollow blocks are needed for laying expanded clay concrete walls.
Laying a foundation from blocks must be carried out with the obligatory installation of a seismic belt (dividing belt), which is carried out at the level of the ceilings separating the basement and the main room. In the basement itself, all the seams that are formed during laying must be filled with mortar.
How much does laying expanded clay block cost?
Standard wall blocks have parameters of 390*190*188 mm, blocks for installing partitions – 390*190*90 mm.
For masonry 1 cubic. m of wall, 65 standard blocks are used. Material consumption per 1 cubic meter m of masonry is equal to 0.075 cubic meters. m, including:
- cement - about 15 kg;
- sand – about 45 kg;
- water – 10-15 liters.
To calculate the number of blocks per masonry, you can use online building materials calculators.
The average cost of masonry made of expanded clay blocks is about 2,300 rubles. for 1 cubic m. To build a wall of the same area from bricks, you will have to spend from 5 to 6 thousand rubles. Laying foam concrete will also cost a little more - about 2,700 rubles. for 1 cubic m.
Thus, expanded clay concrete is a material that is affordable and easy to install. Among its advantages are low concrete consumption, low weight (blocks are half the weight of bricks), ease of installation (one block is equal in area to seven bricks). It is easy to store and transport. Therefore it is becoming more and more widespread.
Comments:
They have been used in the construction process for more than 50 years. Laying walls from expanded clay concrete blocks is not a complicated process; even a novice master can do it. Having bricklaying skills is an added advantage. You will definitely need to take into account the features of expanded clay concrete and follow masonry technology.
Expanded clay concrete blocks are used for the construction of houses, garages, bathhouses and other structures.
Such elements are produced by pressing from a mixture of expanded clay, sand, cement and water. In this regard, expanded clay concrete is an environmentally friendly material. It contains expanded clay, so the material is porous, lightweight and has excellent thermal insulation properties.
The sizes and shapes of the blocks can be different, everything will depend on the manufacturer and the equipment used in the pressing process. In most cases, rectangular blocks are made. For walls, it is recommended to use material measuring 39x30x18.8 cm and 39x19x18.8 cm. If you plan to build a partition, then blocks 39x19x9 cm are suitable.
The material can be solid or hollow. Hollow ones can have cavities of various sizes and shapes: in the shape of a cylinder, rectangle, with a large or small gap. In the latter, the cavities can be located lengthwise or transversely.
Solid blocks are the most durable, but they are inferior to hollow ones in terms of thermal insulation characteristics. They may include grooves for reinforcing bars.
Reinforcing belt
Installation of reinforced foundation.
The armored belt is poured along the perimeter of the building, on the top of the external walls of which a mauerlat (beam designed to evenly distribute the load along the entire length of the wall) will be mounted. It is necessary so that the load transmitted by the rafter system is transferred not to the walls of the building, but directly to the reinforced belt. This is especially true if a spacer rafter structure is used, when the main load is placed on the walls, or rather on the mauerlat that will be attached to them.
Making an armored belt is quite simple. You need to place formwork along the top of the wall, lay out reinforcement and pour concrete. After 2-3 days, the formwork can be removed, and after 4 weeks, the mauerlat can be laid on the armored belt. To secure the Mauerlat, it is necessary to install threaded studs or steel rods into the armored belt, filling part of them with concrete. This is done even when pouring the armored belt. Then, having leveled the reinforced belt with cement-sand mortar, it will be necessary to pin two layers of roofing material onto these rods and install the timber, having previously made holes in it for the rods. After this, you just need to bend the remaining rods, finally securing the Mauerlat. Rods can be used 6-8 mm thick. When bending the top of the rod along the Mauerlat, it can be sawed lengthwise with a hacksaw or grinder close to the surface of the Mauerlat.
Block reinforcement
When arranging an armored belt, do not forget about the loops for the wire, through which the rafter legs will be attached to the walls. Loops or hooks must be secured on the inside of the wall, with the top three rows of building blocks.
It is possible not to make an armored belt only when using hanging rafters or a non-thrust rafter structure. When using a non-thrust rafter structure with layered rafters, it must be taken into account that the main load, if there is no reinforced belt, will be transferred to the ridge girder.
If an armored belt is not made, pins or rods for fastening the Mauerlat can be walled up directly into the masonry, securing them with the last two rows of building blocks. The top of the wall is leveled with cement-sand mortar. A double layer of roofing material is laid on it.
Basic requirements for laying walls
Buildings with a height of no more than four floors are erected from expanded clay concrete blocks. To build a house with more floors, a metal or reinforced concrete frame is required.
- the upper surface of the house foundation is leveled with cement mortar, about 30 mm thick;
- cover the frozen solution with 2-3 layers of roofing material (waterproofing), coating them with bitumen mastic;
- laying blocks always starts from the corner, building a row around the perimeter, after which the next row is laid, etc.;
- It is better to lay the internal walls at the same time as the external ones, paralleling the connection of the walls;
- The inner and outer walls are connected to each other by releasing every second block from the inner wall into the outer one. The release size should be equal to half the length of the block.
Having familiarized ourselves with the basic requirements, let’s move on to the technology of laying walls from building blocks.
Laying walls from expanded clay blocks
The masonry of walls made of expanded clay blocks has several features. It is worth emphasizing that masonry should definitely begin only after all foundation work has been completed.
Expanded clay blocks begin to be placed on the basement walls from the corners. The material is placed on the masonry mortar. At this stage, it is important to take into account the extremely high thermal conductivity of the sand-cement mortar, which causes the occurrence of cold bridges. Therefore, to make the walls warm, jute tape is needed as insulation. It is placed in the middle of the wall, and the mortar is placed only along the edges of the wall edge. This prevents heat loss. It is worth emphasizing that such an “insulating” method of masonry is often abandoned, choosing less costly and labor-intensive methods, for example, simple 10-15 mm cement joints. In this case, the cost of future heating of the building will be many times higher than the amount that would have been spent on the initial insulation of the walls. In addition, when laying expanded clay blocks without insulation, condensation may appear on the internal surfaces of the wall at the seams.
In all other respects, the masonry of walls made of expanded clay blocks is identical to brick or foam concrete masonry. In particular, products must be laid with bandaging to avoid large vertical seams.
Every 2-4 rows of blocks, reinforcing bars are placed in the seam. For this purpose, the finished products have special grooves. To ensure reliable reinforcement, two rods are usually sufficient, the dimensions of which can vary from 12 to 14 cm, depending on the design load and the number of floors of the building. Class A 400 reinforcement is considered to be of the highest quality. It has a special surface profile, which is characterized by high strength and adheres well to the mortar. Another alternative reinforcement option is mesh.
In addition to the above-mentioned places, heavily loaded and weakened places require additional reinforcement when laying walls made of expanded clay blocks. These are the support areas for slabs, lintels and beams, as well as the row under the window opening. In the named places, additional rods must be laid, and concrete support pads can also be placed on the lintels and in the places where the beams support.
After the laying of the floor is completed, the floors rest on it. There are also certain risks at this point. Despite the fact that expanded clay concrete is stronger than foam concrete, it is still not able to withstand the uneven load that occurs when floors are overlapped. The support point of the floor slabs falls on only one edge, which is why the load is distributed non-centrally (eccentricity occurs) and the blocks gradually collapse. To avoid this, a reinforced concrete belt of a monolithic structure is poured at the support points. It also helps to increase the rigidity of the building. After completion of the work, they usually wait 1-2 weeks (at a temperature of +20ᵒ C) so that the belt gains the necessary strength and only then proceed to the construction of the next floor.
You might be interested:
- Expanded clay concrete blocks
- Solid expanded clay concrete blocks
- Dry mixes
- Technical salt type C
