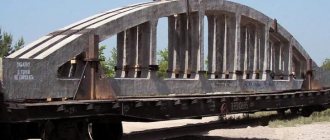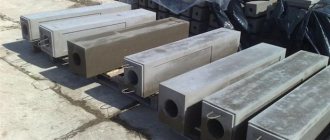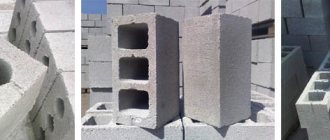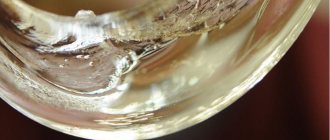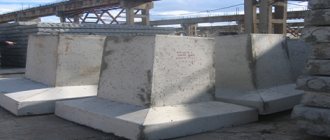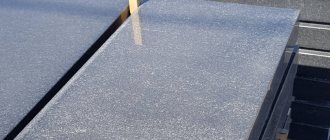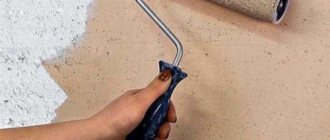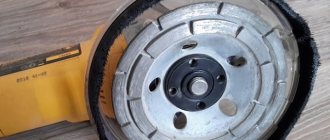Column structure
Column division. occurred for design reasons: a flat stone (plinth) was placed under it so that the trunk would not go deeper into the ground due to the weight of the load and at the same time be protected from soil dampness. A plank (abacus) of the same material was placed on top of the pillar; to increase the area, support of the beam and for the possibility of changing when rotting (in wood) the place of connection with the supported beam. In this way, divisions into three main parts were formed: the base, the trunk, or rod, and the capital (or head).
In stone columns. Since ancient times, all three parts were present; in rare cases, the base could be missing (when installed on a stone plinth). In terms of decoration, the greatest attention was always given to the capitals, as the most decorated part; the base was decorated more modestly, but the trunk was least decorated, which emphasized its constructive significance. Such a prototype of a stone column was a wooden pillar of unequal thickness at the upper and lower ends, installed on the ground with a thick end, and in stone ones this form was preserved - a general thinning towards the top.
Column elements
Elements of columns in drawings.
Capital is the upper part of a column, which can be decorated with stucco. The adapter ring is located at the junction of the capital and the column trunk; it can hide the difference between the diameters of these column elements. The column's trunks represent its main central part; they can be smooth-bore and decorated with grooves. Some types of columns have the same diameter throughout their entire height, narrowing at the top and widening in the central part. Column bases can be round or octagonal. They are installed on the floor. A square-shaped plinth with a side size equal to the diameter of the base can be installed under the base. Each order provided for certain elements of columns and their proportions. Elements of columns: The upper element of the Dorian order column - the capital, consisted of an echina - a round part with a curved profile, a square abacus. The Greek and Roman Doric orders differed in design: in the Greek order there is a groove under the echinus, and in the Roman order there is a convex profile. Roman columns were installed on bases, and Greek columns on the stylobate. The architrave is smooth; in some Roman columns the architrave is divided into fascias. The capital is separated from the trunk by hypotrachelion incisions (neck) - the number of incisions is 1-4. The central element of the Doric column - the trunk - is decorated with shallow, sharp-edged flutes adjacent to each other. The number of flutes is 20. The proportions of the elements of the Doric order columns were described by Vetruvius: the lower radius of the column was taken as a module, the height was 14 modules (for Roman columns, according to Vignola, the height was 16 modules), the height of the base was 1 module, the capital was 1 module . The elements of the Ionic order columns are in many ways similar to the Doric ones; they have a base, a trunk and a capital. In this case, the base stands on a plinth - a square slab. The bases had convex elements - tori (half-shafts) with ornaments, grooves, scotia (concave elements). The capital is decorated on the façade side with volutes on echinae. On the sides, the curls of the volutes are connected by shafts - balustrades, similar to scrolls. In a later period, volutes began to be placed on four sides. The echinas were positioned in such a way as if they were coming out from under the volutes. The abacus and echinus were decorated with stucco in the form of ions, ovs (egg-shaped elements), leaves, and arrows. The number of flutes on the trunk was up to 24, the grooves were separated by paths, and their depth was deeper than that of Doric columns. The Ionic order became the basis of the Temple of Hera on Samos (570-560 BC, architect Roikos), the Temple of Artemis of Ephesus is one of the “Seven Wonders of the World”. The proportions of the elements of the Ionic order columns differ from the Doric ones: the height varied from eight diameters of the trunk to nine diameters at the base. Ionic columns in Asia Minor had a base with complex ornamentation, based on a cylindrical element and a torus. In some cases there was another base of three parts, consisting of a double roller, and separated by scotia. In the Attic Ionic order (in the ensemble of the Athenian Acropolis), the base is expanded downward and consists of torsos that are divided by scotia, but there may be no plinths.
Elements of columns of the Doric and Ionic order.
The more magnificent and rich Corinthian order, which appeared towards the end of the 5th century. BC. The elements of the Corinthian column are more elegant and elegant than those of the Ionic and Doric. At the capital, the decoration looks like a basket filled with plants (for example, the columns of the temple of Apollo in Bassae, the round temple in Epidaurus, the monument of Lysicrates in Athens).
Individual elements of columns of different orders.
Elements of a column of Roman (Etruscan) origin - Tuscan - are close in proportion to Doric. At the same time, it has a large barrel thickness without flutes, a base made of a plinth and a torus. Ancient Rome also developed a composite order, largely identical to the Corinthian order, but more decorated with stucco.
Capital and trunk of columns of different orders.
Column pedestals are installed under the base. The column pedestal consists of three parts: plinths, covers, cabinets. Pedestals were used by the ancient Romans for the columns of triumphal arches, and for the installation of columns dedicated to emperors and military leaders: Trajan's Column, Marcus Aurelius' Column. The pedestals of the columns can have a regular geometric shape; they are decorated with relief ornaments and rusticated stone. In later order systems, the pedestals of the columns are divided into a base, a chair and a cornice, and are decorated with profile elements and reliefs.
Trajan's Column seems even more majestic due to its high pedestal.
Modern methods make it possible to produce columns of any order, as well as a wide variety of stucco decoration. The properties of a material such as polyurethane make it possible to obtain exact copies of well-known decor. Elements of polyurethane columns can be selected from catalogs and then assembled into finished structures.
Polyurethane columns decorating the facade of a country house in the Moscow region.
Based on new technologies and features of polyurethane, it is possible to decorate modern private and public buildings with antique classical decor.
Text author: M. Sergeeva
Variety of forms
During its existence, the column had many different shapes, changed in proportions in its profile and cross-section, in its processing. We have the most ancient examples in Egyptian architecture. Apparently, judging by the images of the Egyptians, the column here was first made of wood, made of palm trunks, but to this day only stone ones have survived. They were made from granite, syenite, limestone of various types and were either monolithic or from separate blocks.
Their proportions, i.e. the ratio of height to diameter was not precisely established and ranged from 3 to 5.5. They reached a sick size (up to 21 m - the Temple of Ammon in Karnak).
Columns in Egypt
In addition to the round cross-section, in Egypt it often had a multi-lobed cross-section, that is, it seemed to be made up of several trunks or stems (Fig. 1). In the profile, in addition to narrowing upward, there is often a rounding of the lower part, caused, in all likelihood, by imitation of the trunk of a palm tree, which has a similar rounding and narrowing near the root.
In general, the Egyptian is largely pictorial in nature, representing a wooden pillar tied with stems of papyrus, lotus or palm branches, the upper ends of which, bending at the supported beam, form a capital.
It is worth mentioning the so-called. “Proto-Dorian”, found in cave tombs (Beni Hassan grottoes) in the temple of Ammon at Karnak and representing slightly tapering upward stone pillars with more or less edges, with a square slab (abacus) between the column and the covering.
In them one can see individual stages of development from a stone pillar of square cross-section by gradually cutting off the corners and increasing the number of faces (Fig. 2 and 3).
Features of the foundation for metal columns
There are buildings in which the strength requirements are increased. These are buildings related to industrial and energy facilities.
As a rule, a columnar foundation is used here under a frame-type metal column, when the load from the building falls on metal pillars installed inside a bowl made of concrete. The peculiarity of foundations for steel columns is that a cushion is first prepared, inside of which a recess is made. This is where the column will be attached by anchoring it.
Construction stages
The use of metal pillars does not imply the presence of prefabricated structures. Otherwise, it would be necessary to make an additional calculation of the load-bearing characteristics of the structure.
The best option is to use a monolithic concrete foundation. This type of base is stronger and can be poured quickly. The construction process is divided into the following stages:
- Preliminarily calculate the maximum permissible loads exerted on the base pad;
- The points where the columns will be installed are marked. Then excavation works are carried out;
- A well is being dug. The length and size of the pit depends on the cross-section of the metal column and the calculated depth;
- Now you need to make the external formwork. To do this, take boards; it is recommended to use plywood with a moisture-resistant coating. As a rule, such formwork is permanent;
- The pillow is made from sand and gravel. First, the soil surface is leveled, then sand is poured. The layer is no more than 15 cm, carefully compacted. Crushed stone is poured on top. The layer is no more than 20-25 cm. It is also carefully compacted and leveled horizontally;
- The next stage is the creation of a reinforcing belt, which will be the main one. Metal rods are installed around the perimeter of the pillow. The reinforcement is placed both vertically and horizontally;
- Now the prepared pit is filled with concrete mortar. It is important to use concrete grade 200M. Before launching the solution, it is necessary to establish geodetic levels, as well as elevation signs. These will be signs where the metal columns will be placed. These signs will also help when carrying out foundation repair work due to subsidence.
Anchor connections are installed inside the recesses, with the help of which the steel elements are fastened. But here too there are some peculiarities.
There are many types of anchor connections. Each of them is selected strictly individually for a specific type of column. The pillar is installed inside the recess, then fixed with large bolts, another name for anchors. They are welded to the fittings. As a result of the measures taken, the column is securely held in a vertical position.
The reliability and strength of the fastening is checked as follows: after the anchors are welded to the reinforcing layer, the concrete base is broken down and the condition of the bolts is examined. If the latter remain in place, it means that the installation was carried out correctly and construction can continue. If the structure deviates from the center even by 2 millimeters, it becomes necessary to replace the anchor bolts. The check is carried out after each installation. Otherwise, the erected structure will be unstable and may lead to the destruction of the building.
Columns in Mesopotamia
Mesopotamia, in its surviving examples, provides a striking example of a stone column, derived from a wooden one, topped with a support beam, which turned into a capital (Fig. 4).
The proportions of the stone here are lighter than in Egypt: the height of the stone is 10-11 diameters. This lightness of proportions had an undoubted influence on the development of the Ionic and Corinthian styles among the Greeks.
Ancient Greek columns
The most expressive decorative treatment of the column and its parts was acquired in ancient Greece. Here the development also came from the wooden stand. Being a purely structural part of the building, the column begins to acquire decorative significance in public buildings.
In Crete - in Phaistos, in Knassus - in Mycenae, Tarinf and other places in the buildings of the second millennium BC, stone ones were preserved in large ceremonial buildings of public settlements and in the so-called. "megarons" (living quarters).
The columns of this era are curious in that their trunks are thinner at the bottom and thicker at the top near the capital.
The later columns (archaic Greece) are wooden, but are specified upwards. No similar columns have survived, and they are known only from images.
This type goes directly to the Doric style column, then is slightly modified in the Ionic and Corinthian styles in Greece and finally serves as a prototype for the development of various orders and styles.
Projects of houses and cottages with columns
A house with columns is one of the most common architectural solutions in the construction of private mansions and luxury cottages. The building ensemble uses supports of various types, and they are not only a decorative element, but also act as a load-bearing structure.
Project of a one-story cottage with columnsReturn to contents
Contents of the material
Column layout options
There are two ways to arrange columns:
- When the structure is placed in the center of the house, and it serves as a support for the second floor;
- Location along the edge of the house, in this case the columns remove part of the load from the external walls.
Columns impart vertical rigidity to the structure and take the lion's share of the load intended for the walls. Thanks to the use of modern materials, the permissible load of this element has become much higher, which gives more scope for imagination during construction.
Additionally, the columns retain their previous function as a decorative element and play a significant role in the design of the facade and interior. The column in the center of the house, as a rule, is the main decorative item, on the basis of which the entire surrounding interior is created. External columns will give the facade an aristocratic look and emphasize the overall style of the building.
Project of a house with columns along the perimeter of the facade
Depending on the expected load, the material used is selected. Columns can be monolithic, metal, brick and even wood.
Return to contents
Monolithic columns
This type of column is most often used in private construction of houses. As a rule, this is a structure made of reinforcement, filled with concrete.
- Such structures are made quite quickly and simply, due to which construction time is significantly reduced;
- Columns cast from concrete with a reinforcement frame are relatively inexpensive. In addition, the costs of external walls are significantly reduced, since in this case they no longer experience loads and additional load-bearing floors are not required;
- The reinforced concrete structure is highly reliable and durable;
- Monolithic columns can withstand increased loads and are often used as support for a distant second floor.
This type of monolithic columns is made like any other reinforced concrete product. Before manufacturing a column, it is necessary to calculate the maximum load that it will bear and, depending on the result, determine its diameter.
It is clear that the greater the load according to the project, the more solid the column and its foundation should be.
Moreover, for this type of structure, the time-tested length to diameter ratio of 1:7 is used.
Decorative columns are made according to different laws. As a rule, they are lighter and more elegant and, depending on the style in which they are decorated, have a ratio of 1:9 or 1:10.
Return to contents
Building columns with your own hands
Here are step-by-step instructions for building columns for your home with your own hands.
- Initially, wooden formwork of the appropriate size is selected and assembled on the base. It is better to buy special formwork for columns, or you can make it yourself if experience allows.
- As a rule, the columns are quite high, so the shields are assembled to a level of 1 meter on all four sides, then only on three. The fourth is increased during the pouring process.
- The formwork panels are placed strictly vertically with a mandatory level check, and secured with special locks. To ensure stability and maintain a vertical position, the formwork is strengthened with struts, which can be purchased at a hardware store. As a last resort, it is permissible to use wooden spacers with stakes.
- After installing the formwork, a metal frame is placed inside it. If an increased load on the column is planned, for example, it will be used as a central support for a house, it is necessary to carry out an accurate calculation of the structural elements.
An example of a house design with columns that are used to support the roof over the entrance
- Columns use quite a lot of reinforcement, so the concrete must be mobile to fill the voids between the elements of the reinforcing structure. Mostly they use material with mobility P-4.
- It is recommended to lay concrete in one step to avoid cold joints in a monolithic structure. If this is not possible, such a seam must be located in a horizontal plane, otherwise such a column will not last long.
- Concrete is laid in even layers in one direction, compacting it using a vibrator or metal rod. When concreting, it is necessary to ensure that the reinforcement structure is located strictly in the center.
- If the project’s column is installed in the center of the house, it must be anchored to the floors.
An example of formwork for pouring a column with built-in anchors - When using a column outside the house, anchor bolts are used to fasten the structure to the foundation and the floor resting on it.
- The formwork is removed only after the concrete has completely set.
Return to contents
Column finishing
After the final hardening of the concrete, finishing is carried out on the surface. Depending on the style that was chosen for the column, a wide variety of materials can be used, this could be gypsum or cement plaster.
For decoration, stucco molding made of gypsum, polystyrene or polyurethane is used. This is the main advantage of a concrete column when used as a decorative element. In appearance, after final processing, they are closest to the classic appearance of a column, which gives the house a real merchant appearance.
Monolithic concrete columns are used in high-rise buildings, earthquake-prone areas, or as support for an external structure.
Return to contents
Metal columns
Such structures are used in cases where the load is less significant. Steel columns are used as a supporting element in houses with a height of no more than two floors, or as outer rows in a construction project.
Due to the material used, this type of column is somewhat more expensive, however, it is also quite quick to install. Installation typically involves the use of a crane (which is another additional expense).
During the installation of a metal column, the verticality of the support is carefully verified. The structure can be attached to the base and floors in the same way as a concrete column, with anchors, or in the case of a metal beam passing through the junction using welding.
For columns, both round pipes and pipes of square or rectangular cross-section are used, which are pre-treated with anti-corrosion agents.
Return to contents
Brick columns
It is impossible to unambiguously call a structure made of brick a columnar one. It is more of a brick wall made in a limited area. However, it looks like a column, therefore, it can be decorated accordingly.
As a rule, such reinforcing structures are used in the construction of private wooden houses in order to relieve the load on the walls.
To enhance the strength of the structure, a metal pipe is mounted inside this structure. It is no longer possible to use a brick column as the main support for the second floor, but it is quite suitable for strengthening the supporting structure.
Return to contents
Wooden columns
The most optimal use of these supports is to support the roof over the porch or veranda. They will not withstand heavy loads, but they are more than applicable in private construction.
To make them, rounded logs are taken, which are installed in steel glasses secured with anchors. If the column material is in contact with concrete, it must be separated from it by waterproofing made of dense polyethylene film or roofing felt.
Wooden columns are less durable even with appropriate processing of the material. But they also have their merits. Wood is easy to process; the surface of the column can be designed in an original and stylish way, while the material itself looks very aesthetically pleasing. It is also important that wood is the most environmentally friendly material of all presented.
Regardless of the choice of material, the column will give your home solidity, elegance and originality. Depending on your home preferences, you can choose either a classic style with slender white Doric columns or a more original post-classicism, and then your home will look like a fairy-tale palace.
The use of modern materials allows you to reproduce almost any style that was used previously. But in pursuit of beauty, one should not forget about the loads that this structure will experience, therefore, when building a house, it is necessary to remember the main function of the column - to be a support.
project-sam.ru
Roman columns
In Rome, rice largely lost its constructive meaning and became decorative. 5.
The favored type of covering in Roman architecture was the arch and vault, rather than the architrave, as in Greece and Egypt (Fig. 6).
Supporting the arches on pillars of square cross-section, Roman architects attached columns to them that protruded from the mass of the pillar by 1/2 or 1/4 of their diameter and supported only the protrusion of the entablature above the arches. In other cases, the columns protruded from the solid wall as a purely decorative division.
Thus, the structural part borrowed from Greece in Rome begins to turn into a decorative detail, while at the same time sometimes retaining its former constructive meaning.
The subsequent stage of development of architecture, determined by the craft method of production, uses them in architecture exclusively as a supporting structural part, giving it dimensions and shapes according to the load it bears. During this period, it was very diverse in form and was not guided by any canons other than considerations of constructive convenience. They are either very massive - thick and short (Fig. 7) - or they stretch upward, thinning to the strength limits of the stone. When the load of the vaults is divided into separate bundles of edges, they are also grouped in bundles, forming a group column, or pylon, each individual column of which carries the load of a separate edge.
One can note as a common feature of the early Middle Ages their greater heaviness and massiveness compared to the columns of the late Middle Ages. Arches and edges are usually perceived directly by the capital without an intermediate entablature. But sometimes his role is played by the so-called. imposts above the capital.
In the late Gothic style, the capital turns into an ornamental rod that goes around the entire bunch, and sometimes the edges, and directly cuts into the body or serves as its continuation.
The trunks in Byzantine and Romanesque architecture are often covered with ornaments, twist in a spiral, break into zigzags, and even in pairs are intertwined with one another, forming something like knots (Fig. 8 and 9).
Columns in Rus'
In the architecture of eastern peoples, the column is close to the medieval one, but in general it is thinner and has a different shape of the capital.
In Russian medieval architecture there were no columns in the full sense of the word. There were pillars, sometimes with rounded corners - in the architecture of Pskov.
The Italians, who built in Moscow, gave examples of columns in their buildings of the Assumption Cathedral and the Palace of Facets. In wooden buildings, round-section pillars were used, but with “intercepts” that divided the pillar into separate parts. These processing techniques were then used in stone architecture to process round or edged pillars that replaced them.
In rare cases, round columns are found, reminiscent of Romanesque types, and at the end of the 17th century. distorted, highly simplified types of the ancient model appear. In the architecture of the Renaissance period, Italy “revives” the Roman type, but at first without observing classical proportions.
In the early Renaissance one can often find columns with ornamented and highly dissected trunks of an almost medieval character. In subsequent development, the Renaissance column becomes closer to the Roman ones, and finally the architectural theorists Dsh. da Vignona, Palladio and others developed their orders based on the proportions of Roman buildings. But in the use of columns, the Renaissance architects allowed for techniques that were not used by the Romans: doubling, placing one order next to each other, but of different scales, supporting archivolts directly on the capital.
All these techniques are remnants of the Middle Ages, which were combined with ancient orders, introducing more variety into them. Baroque architecture, with its desire for a picturesque play of chiaroscuro, tries to complicate the outline by bending its trunk into a spiral, thereby violating the expression of its constructiveness, or by stringing rings or quadra on the trunk in the form of rustications. The latter technique was especially common in France, where Philibert de l'Orme invented a new order with similar “ringed” columns.
Why is the installation of metal structures cost-effective?
After the foundation has been erected, the installation of columns is the main stage of construction. After their installation and careful leveling, the installation of beams, racks and ceilings will be carried out - examples of objects are presented on the page https://sk37.rf/izdeliya-iz-metalla/kollony-progony-svyazi-fermy-46. Production capacity allows us to supply the customer with all the necessary metal components. Elements of metal structures are delivered to the construction site in finished form and have a specific numbering. The installation diagram allows you to assemble columns, racks and profiles like a construction set.
Installation of metal columns comes down to:
- transportation and storage of frame elements;
- preparing the area for construction work;
- preparation of metal products for installation, delivery of modern cranes to the construction site;
- temporary fastening of columns;
- control check of correct installation (if the outcome is positive, the design (working) fastening of the elements is carried out);
- protection of the working joint from external influences.
Installation of the frame using anchor bolts will allow the structure to be disassembled in the future. The final adhesion of the base (lower part) of the column to the foundation occurs only after the designers are convinced that the position of the metal product corresponds to the specified parameters.
Columns of the New Age
But along with these ornamental hobbies, very strict types were also used. In the 18th and 19th centuries. Wherever European culture has penetrated, columns of a more or less classical nature are used in architecture.
In the first quarter of the 19th century. Along with Roman columns, Greek columns, mainly of the Doric type, are also widely used.
In the second half of the 19th century. During the period of architectural eclecticism, it can be found in buildings of a wide variety of styles, from Egyptian to Baroque, sometimes even in the same building.
