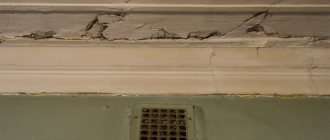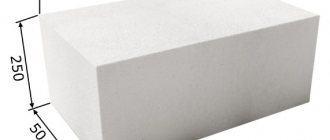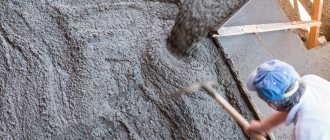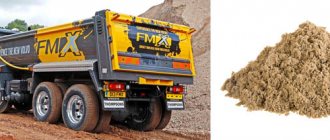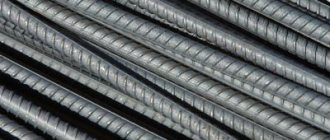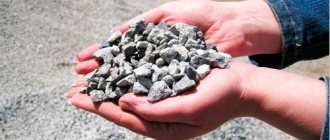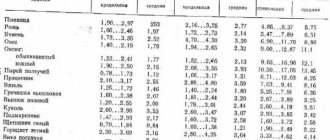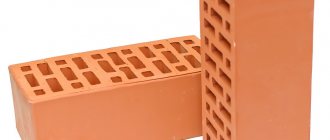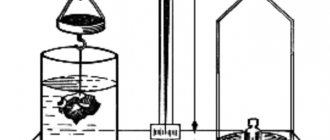When carrying out activities related to the construction of residential buildings and industrial facilities, reliable reinforced concrete floors are used, installed between floors. At construction sites, similar-looking reinforced concrete products are stacked in stacks. It is difficult for the average person to find the difference between them. Only builders and designers can confidently distinguish PB floor slabs from externally similar PC slabs.
The products are used as connecting elements of building structures in the formation of interfloor sections of prefabricated and precast-monolithic buildings. Designers pay primary attention to the safety margin of floors, which affect the stability of the structure. In the construction of modern buildings, PC and PB floor slabs, which have much in common, are widely used. They are made of durable concrete, reinforced with prestressed reinforcement, and are resistant to fire and moisture. Air cavities effectively dampen noise and provide reliable sound and thermal insulation. However, there are differences.
Technical characteristics of products with the designation PB
Floor panels, marked PB, are manufactured using formless technology by cutting the concrete mass on a conveyor.
Feature – increased technical characteristics:
- the ability to effectively absorb external noise;
- ideal appearance of the working surface;
- resistance to mechanical stress;
- resistance to impact loads;
- high safety margin;
- extended temperature range of use;
- low weight due to longitudinal cavities;
- improved thermal insulation parameters;
- moisture resistance, which makes it difficult to corrode reinforcing bars;
- the possibility of obtaining products of various geometric sizes;
- the presence, if required, of an inclined cut of the end plane.
Reinforcement cables are visible in the end plane of products marked PB. Thanks to this feature, formless panels have higher strength than slabs with the PC index. To make a decision about using a specific brand of panels, you need to know what the differences are between some floor slabs and others.
Production of PB boards
PB floor slabs are produced using the method of formless continuous casting (hence the designation of the “B” series - without formwork). The forming machine moves along linear rails along a metal heated platform. It produces a continuous strip by extrusion. Hence the second name of the PB series - extruder plates.
During manufacturing, hollow core slabs are reinforced in the longitudinal direction with tension wire. The small size of the wire cross-section is compensated by its pre-stressing. The metal wire is stretched before pouring; after casting and hardening of the concrete base, the tensioned wire forms compressive stresses inside the slab. Operational strength is increased.
The diameter of the reinforcing wire depends on the thickness of the overlap and affects the strength of the finished product.
The resulting formless slab has a length of up to 200 m. It is cut into specified dimensions with a laser cutter. PB slabs have different size variations within a given range (from 1.5 to 20 m). According to customer requirements, the cut can be oblique (for non-standard designs).
The surface of the finished floors is treated with a smoothing machine to increase their smoothness and prevent the appearance of surface cracks.
Voids and the use of wire instead of steel reinforcement reduces the weight of products. The weight of PB floor slabs is 5–10% less than that of PC slabs. To lay PB slabs, a crane with a lifting capacity of 3-5 tons is used. Reducing the weight allows you to increase the speed of construction and reduce the cost of constructing the foundation.
Due to the increased strength, through technological holes are allowed in PB series floor slabs (by agreement with the manufacturer).
There are no mounting loops on the PB ceilings. This makes loading, unloading and installation less convenient, and there is no need to remove metal elements from the surface of the floors after installation.
Main types and sizes of hollow core slabs
More recently, GOST 9561-91 regulated the production process of hollow-core floor slabs, according to which the products had special markings. In the passport, the building material was accompanied by a certificate indicating the dimensions, the brand of concrete used in production and the load for which the slab was designed.
Hollow core slabs can have different widths, thicknesses and lengths
The specified GOST was developed back in Soviet times and, obviously, needed improvement. Therefore, as of June 1, 2020, a new standard has been put into effect on the territory of the Russian Federation. According to international GOST 9561-2016, hollow core floor slabs are distinguished by new transportation rules, control methods and general technical requirements. It is these standards that are now fundamental in the development of products and technical specifications, as well as in the preparation of standard design documentation.
This is interesting! The standards regulating the production process of hollow core floor slabs of the 1.141-1 series were developed by the USSR State Construction Committee on May 28, 1970 and remain relevant to this day in Russia.
Hollow reinforced concrete floor slabs are widely used in the construction of prefabricated buildings. Depending on the characteristics of production, products are divided into round-hollow and formless slabs. The width of the hollow core slab has several meanings:
Hollow-core floor slabs are divided into formless and round-hollow
- 1m;
- 1.2 m;
- 1.5 m;
- 1.8 m.
The thickness of the hollow core floor slab is basically unchanged and is 22 cm, although you can also find options with a thickness of 16 or 30 cm. The length can vary depending on the manufacturing method, which does not in any way affect the reliability of the building material. Basically, length indicators are in the range from 1.7 to 9 m.
Table of sizes and prices of hollow core floor slabs:
| Parameters: length, width, height, m | Minimum price, rub./pcs. | Maximum price, rub./piece. |
| 1780x990x220 | 2780 | 3469 |
| 2080x990x220 | 3483 | 3766 |
| 2580x990x220 | 3840 | 4356 |
| 3180x1490x220 | 5601 | 7766 |
| 3780x1190x220 | 5619 | 7493 |
| 5380x990x220 | 6886 | 7938 |
| 7180x1490x220 | 12843 | 18686 |
A separate group includes lightweight interfloor slabs, which are marked PNO. The main difference from standard slabs is the height, which is not 22, but 16 cm.
Table of sizes and prices of lightweight floor slabs:
| Size of hollow floor slabs: length, width, height, m | Price, rub./piece |
| 1580x990x160 | 2173 |
| 1780x1190x160 | 2584 |
| 1780x1490x160 | 3294 |
| 2080x1490x160 | 3812 |
| 2980x990x160 | 3257 |
PB grade slabs: where are they used?
PB brand slabs are installed as floors in residential, public and industrial buildings. The design of most multi-storey buildings is carried out according to the size of the slab thickness (12 dm).
- panel houses;
- garages;
- ground floors of one-story buildings.
Operating conditions for the PB brand:
- required fire resistance of 1 or 2 degrees;
- environmental aggressiveness is low;
- walls - brick or concrete blocks (the supporting wall must support the weight of the slab).
PB plate: technical characteristics
- , the PB series slabs have a high-quality, flat surface and precise geometric dimensions. The PB slab, unlike the PC, does not require leveling the ceiling or floor.
- The strength of the finished product is ensured by reinforcement with high-strength wire, a stressed state and the use of high-strength concrete grades (class B 20 and B30). The strength of unformulated material lies within the range of 250 – 2000 kgf/m2. The weight of the PB slab is 2.5 tons.
- The dimensions of the PB are as follows: width is always 1.2 m, length varies from 1.8 m to 20 m.
With a thickness of 220 mm, the length is 4 – 11 m.
Thickness 320 mm – length 8 – 15.5 m.
Thickness 400 mm – length 0 – 18.5 m.
Thickness 500 mm – length 12 – 20 m.
- Thermal and sound insulation is determined by voids, their number and size. The insulation characteristics meet the requirements of residential construction.
Advantages of PB-series floors over PC
- Reduced weight (by 5 - 10%).
- Reinforcement with tension wire (for PB - in slabs of any length, for PC - only in long floors).
- Use of higher strength classes of concrete.
- The ability to manufacture floors of any required sizes (for PCs - only in 10cm increments), the ability to cut slabs at an angle.
- Smooth surface and precise dimensions.
The marking of PB slabs contains an indication of the strength of the dimensions of the building material (length and width in decimeters), as well as the type of reinforcing wire. For example, from the marking “PB 85.12.32 – 8.5-12K7-9K7” the following is clear:
- 85 dm – length of the slab (that is, 8.5 m);
- 12 dm - its width;
- 32 cm – thickness;
- 8.5 kN/m2 – average strength indicator;
- K7 - designation of reinforcing wire, the number 12 in front of K7 indicates the diameter of the wire in the lower zone of the slab (12 mm).
- The number 9 indicates the diameter of the reinforcing cord in the upper zone (9 mm).
Hollow-core PB floor slabs are a new preferred class of concrete floors.
Installation of monolithic floors made of cement and reinforcement
It would seem that the general fashion for moving out and overhauling apartments in old buildings has already come to naught. Especially with the advent of new comfortable monolithic buildings made of concrete, with a free layout, which replaced pre-cut houses made of prefabricated reinforced concrete panels.
However, this is not quite true. Secondary housing in houses built before and after the revolution is still popular and in demand. The main problem with all such buildings is wooden or mixed floors. Actually, our article is just about installing new floors made of concrete or cement mortar with light fillers.
As a rule, a major renovation of an apartment in an old building involves a complete replacement of floors and partitions. Having removed the old floors, you will most likely find underneath them load-bearing metal I-beams with wooden filling and backfill (rolling). In most cases, it is not recommended to touch this ramp and the wooden flooring between the beams, unless of course you want to make additional repairs to your neighbors below. It is better to go the other way and pour the floor on top of these beams. Yes, you will eat up some of the ceiling height, but in older houses this is not so critical.
In most cases, such monolithic lightweight concrete floors are cast into permanent formwork made of corrugated sheets. It is worth noting here that the use of classic building concrete for local repair (replacement) of floor slabs is not recommended. The main problem is the weight of such floors. Well, we’ll come back to the weight later, but for now let’s go back to the profiled sheet.
A special type of profile sheet is laid across the existing I-beams across the ribs. Corrugated sheets N 60, N 75 and N 114 are mainly used. The sheets are laid overlapping each other. To avoid leakage of cement laitance, it is advisable to fasten the sheets with rivets or self-tapping screws. It does not need to be secured to the load-bearing beams. Then, after pouring, our slab will be loaded under its own weight.
Next, construction reinforcement is placed into the profile grooves of our corrugated sheeting. If the length of the reinforcing bars is not enough, they are laid overlapping and tied with knitting wire. Moreover, the overlap of the rods should be 25-30 centimeters. Important point! The reinforcement works only if it is located in the thickness of the concrete. The protective layer surrounding the reinforcement must be at least 3-4 cm. In order to meet these conditions, special plastic stops must be placed on the reinforcement to prevent the reinforcement rods from lying on the surface of the corrugated sheet or leaning against its walls. Thanks to these spacers, the reinforcement is in a “raised” state, and a mixture of lightweight concrete or cement-sand mortar with lightweight aggregates can flow between it and the surface of the corrugated sheet.
Why are we actually talking about lightweight concrete? Ordinary building concrete has a specific gravity of about 2.4 tons. Lightweight concrete about 1.5 tons. In order not to unnecessarily load beams that are already “worn” by time, it is advisable to use lightweight concrete. Their main difference from their heavy counterparts is porous aggregates like expanded clay and others like it. That is, if classic heavy concrete includes cement, sand, crushed stone and water, then light concrete includes cement, sand, expanded clay, water.
Expanded clay is mentioned here as the most commonly used filler in the independent preparation of lightweight concrete. It has good thermal insulation, light weight, and most importantly, it is sold on almost any construction market. As a rule, it is already bagged. If you buy cement in bags or ready-made dry sand concrete for pouring a slab, you will immediately buy expanded clay.
So, we found out that it is advisable to cast the slab from lightweight concrete. Regardless of the weight of concrete, sand, water and cement are invariably used in both light and heavy types. Actually, it’s worth mentioning separately about cement. Cement is the connecting link of all components of concrete. The strength and reliability of the entire structure depends on it. In our situation, it makes more sense to use ready-made dry mix rather than bagged cement. Well, at least because it already includes both cement and sand. If you use cement in its pure form, you will need to provide the mixture with sand. But packaged sand is not sold on the market. This means that the best option for concrete work when renovating an apartment is the use of dry ready-mixes.
The only nuance that should be taken into account is the unsatisfactory quality of most “market” dry mixes. Or rather, the low cement content in the composition. More sand means cheaper costs. Therefore, it would be a good idea to buy several bags of cement along with the mixture. Builders will simply add M500 cement to the finished dry mix, thereby compensating for the excessive savings of dry mixes.
That’s probably all I would like to tell you about the construction of monolithic floors in houses with mixed floors. Happy concreting. Best wishes, Eduard Minaev, Basto Company.
Dimensions and weight
The presented products are produced in standard dimensions. They are taken into account when designing houses. For example, the standard width can be 6, 10, 12, 15 cm. The length is characterized by the following dimensions: 24-90 cm, and the thickness of the product can reach 22 cm. Floor slabs of non-standard sizes can be produced, but this is done only on an individual order. When lifting such products, it is necessary to use powerful lifting equipment, since the weight of the structures can reach 1.2-3.44 tons.
Varieties
Let's look at the features of the products used and labeling:
- PB floor slabs are manufactured using a formless method using specialized equipment using vibration compaction. The formation of products of the required length is ensured by cutting the concrete during the hardening process on a conveyor line with continuous movement of the concrete mass. The length into which the PB slab is cut depends on the customer’s requirements and is a maximum of 12 m.
- Products labeled PC are manufactured by filling metal formwork with reinforcing bars and mesh with concrete mortar. The molded frame is subjected to vibration compaction, heat treatment, and subsequent extraction of the finished product. The length does not exceed 7.2 m.
PC and PB boards have a significant difference due to the peculiarities of the manufacturing process cycle.
What does the installation of floor slabs look like?
Unfortunately, due to the fact that the floor slabs are huge and very heavy, heavy equipment must be used to install them. This is the biggest disadvantage of this type of solution. The exception is lightweight PNO floor slabs; their installation can be done with a regular crane.
The installation principle is simple: prefabricated elements are laid on a flat surface, onto which mortar is first applied. The space between the slabs is filled with concrete mixture to increase the strength of the floor. For step-by-step installation instructions for the PCB, see the video for this article:
Advantages of formless products
PC and PB slabs have much in common, but there is a significant difference. The main advantages of formless floor slabs from those formed in frames are the following:
- improved quality of the external surface of the product. To ensure flatness, special equipment is used that operates continuously, forming a smooth surface. The products are easy to distinguish from PC slabs that have significant irregularities;
- clear geometric dimensions, ideal shape, facilitating the implementation of construction activities related to the installation of products;
- the use of advanced manufacturing technology with cable reinforcement, which eliminates the surface tension factor that causes cracks;
- the ability to manufacture products of various dimensions (2-12 m), ensuring accuracy up to 0.1 m;
- extended range of perceived forces, depending on the size of the products and amounting to 0.6-1.45 t/m²;
- the presence of prestressed reinforcement in the concrete mass (for any product dimensions);
- the ability to form the end part of the product at different angles;
- easy creation of communication holes in the concrete mass.
The PB slab requires a special rigging device to perform slinging. This difference creates certain inconveniences during transportation. This product differs from PCs equipped with mounting brackets.
What are lightweight floor slabs made of?
Lightweight floor slabs are manufactured at factories that produce specialized reinforced concrete products. The production of floor slabs is carried out by molding using bench technology in a formless manner. Considering that such building material is just beginning to gain popularity, not many such manufactories have been created, especially in the center of Russia, aimed at this production.
The creation of such building parts requires the presence of special technological equipment and moving support structures in the form of rails and long hundred-meter pallet tracks that ensure its movement.
Also, in the molding workshop, due to the constant need for heat, as a catalyst that ensures an increase in the strength of future products, a heating device must be located.
The production process begins with mixing cement, crushed stone and sand in appropriate proportions in a technological unit designed for this purpose.
Before pouring the resulting mixture, special forms are cleaned and lubricated, after which strong reinforced wire is placed in anchors along the entire length from the end side, pulled tightly and fixed. Round prototypes of voids are attached to it.
The next stage of production consists of directly pouring concrete into prepared forms and heating the filled pallet tracks.
Upon reaching the optimal strength characteristics required by established standards, after removing the void formers, the slab is cut in accordance with the required parameters. This technology for manufacturing the specified reinforced concrete product ensures the elimination of sagging or deflection during further operation.
PB floor slabs, sizes and prices (from 28.2.2019).
| NAME | Overall dimensions, mm | WEIGHT T. | PRICE including VAT and delivery | ||
| L | B | H | |||
| PB 103-10 | 10280 | 997 | 220 | 3,35 | 13000 rub. |
| PB 93-10 | 9280 | 997 | 220 | 3,16 | 10800 rub. |
| PB 83-10 | 8280 | 997 | 220 | 2,72 | 9100 rub. |
| PB 73-10 | 7280 | 997 | 220 | 2,40 | 7800 rub. |
| PB 63-10 | 6280 | 997 | 220 | 2,06 | 6600 rub. |
| PB 53-10 | 5280 | 997 | 220 | 1,72 | 5500 rub. |
| PB 43-10 | 4280 | 997 | 220 | 1,41 | 4400 rub. |
| PB 33-10 | 3280 | 997 | 220 | 1,07 | 3400 rub. |
| PB 23-10 | 2280 | 997 | 220 | 0,75 | 2400 rub. |
| PB 103-15 | 10280 | 1495 | 220 | 5,07 | 20700 rub. |
| PB 93-15 | 9280 | 1495 | 220 | 4,57 | 17400 rub. |
| PB 83-15 | 8280 | 1495 | 220 | 4,07 | 13900 rub. |
| PB 73-15 | 7280 | 1495 | 220 | 3,57 | 12100 rub. |
| PB 63-15 | 6280 | 1495 | 220 | 3,12 | 10300 rub. |
| PB 53-15 | 5280 | 1495 | 220 | 2,61 | 8500 rub. |
| PB 43-15 | 4280 | 1495 | 220 | 2,11 | 6800 rub. |
| PB 33-15 | 3280 | 1495 | 220 | 1,63 | 5200 rub. |
| PB 23-15 | 2280 | 1495 | 220 | 1,13 | 3600 rub. |

