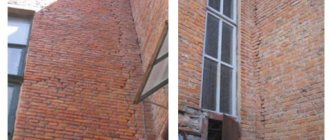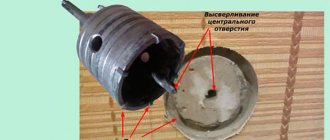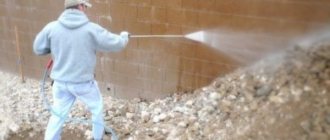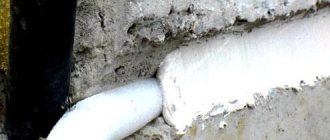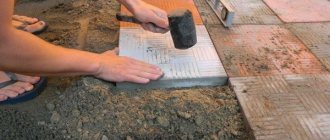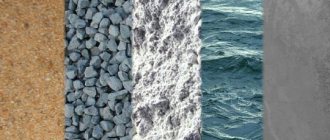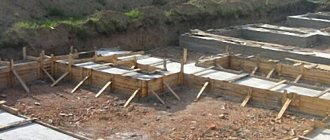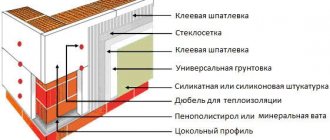| Prestressing of reinforced concrete |
Modern methods of frame construction use the technology of prestressing reinforced concrete structures. Prestressed structures are reinforced concrete structures in which tension is artificially created during manufacturing by tensioning part or all of the working reinforcement (compressing part or all of the concrete).
Compression of concrete in prestressed structures to a given amount is carried out by tensioning the reinforcing elements, which tend to return to their original state after they are fixed and the tension devices are released. At the same time, slipping of reinforcement in concrete is eliminated by their mutual natural adhesion, or without adhesion of reinforcement to concrete - special artificial anchoring of the ends of the reinforcement in concrete.
The crack resistance of prestressed structures is 2–3 times greater than the crack resistance of reinforced concrete structures without prestressing. This is due to the fact that preliminary compression of concrete by reinforcement significantly exceeds the ultimate tensile deformation of concrete.
Prestressed concrete allows an average reduction of up to 50% in the consumption of scarce steel in construction. Preliminary compression of tensile zones of concrete significantly delays the formation of cracks in tensile zones of elements, limits the width of their opening and increases the rigidity of elements, practically without affecting their strength.
Advantages of prestressing reinforced concrete technology
Prestressed structures turn out to be economical for buildings and structures with such spans, loads and operating conditions under which the use of reinforced concrete structures without prestressing is technically impossible, or causes an excessively large overconsumption of concrete and steel to ensure the required rigidity and load-bearing capacity of the structures.
Prestressing, which increases the rigidity and resistance of structures to cracking, increases their endurance when subjected to repeated loads. This is explained by a decrease in the stress difference in the reinforcement and concrete caused by a change in the magnitude of the external load. Properly designed prestressed structures and buildings are safe to operate and more reliable, especially in seismic zones. As the percentage of reinforcement increases, the seismic resistance of prestressed structures increases in many cases. This is explained by the fact that, due to the use of stronger and lighter materials, the sections of prestressed structures in most cases are smaller compared to reinforced concrete structures without prestressing of the same load-bearing capacity, and, therefore, more flexible and lighter.
In most developed foreign countries, prestressed reinforced concrete is used in ever-increasing volumes for the production of floor and roof structures for buildings for various purposes, as well as a significant portion of products used in engineering structures and transport construction; production of elements for external architectural design of buildings appeared.
Areas of use of structures
Prestressed concrete can reduce the consumption of reinforcing steel by up to 50%.
Prestressed products are used when the use of conventional reinforced concrete is impractical (overconsumption of materials, increase in weight and cost, inability to provide load-bearing strength, etc.). The areas of their use are civil, industrial, special and hydraulic construction. Objects - frames and bridges with wide spans, pressure pipelines, dams, waterproof containers, etc.
They are also used to create retaining walls, enclosing panels, flights of stairs, crane beams, foundations, columns, power line poles, tunnel frames, interfloor ceilings, etc. Such products are also indispensable when constructing buildings in conditions of explosion and seismic hazard. It is especially effective in the formation of prefabricated monolithic structures, when individual prestressed precast elements are connected in the design position by reinforcement so that they work as one whole.
Return to contents
World experience in using prestressing technology
| Toronto TV Tower |
Most of the world's monolithic reinforced concrete is prestressed. First of all, long-span structures, residential buildings, dams, energy complexes, television towers and much more are erected in this way. Television towers made of monolithic prestressed reinforced concrete look especially impressive, having become landmarks in many countries and cities. The Toronto Tower is the world's tallest free-standing reinforced concrete structure. Its height is 555 m.
The cross-section of the tower in the form of a trefoil turned out to be very successful for placing prestressing reinforcement and concreting in slip formwork. The wind overturning moment for which this tower is designed is almost half a million tonmeters, with the dead weight of the ground part of the tower being just over 60 thousand tons.
In Germany and Japan, egg-shaped tanks for wastewater treatment plants are widely built from monolithic prestressed reinforced concrete. To date, such reservoirs have been built with a total capacity of more than 1.2 million cubic meters. Individual structures of this type have a capacity from 1 to 12 thousand cubic meters.
Abroad, monolithic floors of extended span with reinforcement tensioned on concrete are becoming increasingly used. In the USA alone, more than 10 million cubic meters of such structures are erected annually. A significant amount of such floors are being constructed in Canada.
Recently, prestressed reinforcement in monolithic structures is increasingly used without adhesion to concrete, i.e. Channels are not injected, and the fittings are either protected from corrosion with special protective shells or treated with anti-corrosion compounds. This is how bridges, long-span buildings, high-rise structures and other similar objects are erected.
In addition to traditional construction purposes, monolithic prestressed concrete has found wide application for reactor vessels and containment shells of nuclear power plants. The total capacity of nuclear power plants in the world exceeds 150 million kW, of which the power of stations whose reactor vessels and containment shells are built from monolithic prestressed reinforced concrete is almost 40 million kW. Containment shells for nuclear power plant reactors have become mandatory. It was the absence of such a shell that caused the Chernobyl disaster.
A striking example of the construction capabilities of prestressed concrete are offshore oil platforms. More than two dozen such grandiose structures have been erected in the world.
| Platform "Troll" |
Built in 1995 in Norway, the Troll platform has a total height of 472 m, which is one and a half times higher than the Eiffel Tower. The platform is installed in a sea area with a depth of more than 300 m and is designed to withstand the impact of a hurricane storm with a wave height of 31.5 m. 250 thousand cubic meters were spent on its production. high-strength concrete, 100 thousand tons of ordinary steel and 11 thousand tons of prestressed reinforcing steel. The estimated service life of the platform is 70 years.
Traditionally, a wide area of application of prestressed reinforced concrete is bridge construction. In the USA, for example, more than 500 thousand reinforced concrete bridges with various spans have been built. Recently, more than two dozen cable-stayed bridges with a length of 600-700 m with central spans from 192 to 400 m have been built there. Extracurricular bridges are constructed from pre-stressed reinforced concrete, which are built according to individual projects. Bridges with a span of up to 50 m are erected in a prefabricated version from reinforced concrete prestressed beams.
| Normandy Bridge |
Achievements in bridge construction using prestressed reinforced concrete are also available in other countries. In Australia, in Brisbane, a beam bridge was built with a central span of 260 m, the largest among bridges of this type. The Barrnos de Luna cable-stayed bridge in Spain has a span of 440, the Anasis in Canada - 465, the bridge in Hong Kong - 475 m. The arch bridge in South Africa has the largest span - 272 m. The world record for cable-stayed bridges belongs to the Normandy Bridge , where the span is 864 m. The Vasco de Gama Bridge in Lisbon, built for the World Exhibition EXPO-98, is not much inferior to it. The total length of this bridge crossing exceeds 18 km. Its main supporting structures - pylons and spans - are made of concrete with a compressive strength of more than 60 MPa. The guaranteed service life of the bridge is 120 years based on the durability of concrete (in Russia, in recent years, long-span bridges are more often built from steel).
Reinforcement of reinforced concrete beams with prestressing reinforcement
When designing beams, first of all, the type of arrangement of reinforcement and the method of creating prestress must be selected - tension on stops or on concrete. For prestressing reinforcement, high-strength steel is used, since due to the loss of prestress due to the creep and shrinkage of concrete in the reinforcement during tension, it is necessary to create large stresses. In addition, the use of high-strength reinforcement dramatically reduces metal consumption.
Wire bundles are used for structures with tensioned reinforcement both on stops and on concrete. The wires are arranged concentrically in the bundle with each row tightly wound in a spiral of thin wire (Fig. 6.23, a); leaving a cavity in the middle part of the beam for the passage of the solution when injecting or concreting the beam (Fig. 6.23, b, c); used in the form of finished strands with parallel wires or twisted strands (Fig. 6.23, d). To improve the adhesion of reinforcement to concrete, the bundle can be divided into separate strands, ensuring their relative position with clamps, for example, in the form of crosses from scraps of reinforcement (Fig. 6.23, e).
Rice. 6.23 – Arrangement of wires in bundles
At the ends of bundles of parallel wires or strands, end anchors are installed, which serve to tension the bundles and to secure their ends after tension. The conical anchor (Fig. 6.24, a) consists of a block (1) with a conical hole and a conical plug (2) that fits into this hole. The bundle wires pass through the gap between the block and the plug and are fixed in the jack. After tensioning the bundle, the plug is pressed into the block using a jack, clamping the wires and ensuring their fastening.
Rice. 6.24 – Cone anchors
Cone anchors can be used in structures with reinforcement tensioned on concrete as permanent end fastenings of beams, and in structures with reinforcement tensioned on stops as inventory fastenings of beams on stops. For powerful bundles consisting of strands, conical anchors are used, which have grooves in the conical plugs for each strand (Fig. 6.24, b). Such anchors secure up to 12 seven-wire strands of wires d = 5 mm.
Reliable fastening of the reinforcement is achieved by using cold heading at the ends of the wires, forming a barrel-shaped head, the diameter of which is 1.5 times the diameter of the wire. To secure the wires, it is enough to pass them through the anchor so that the heads rest on it (Fig. 6.25). The main part of such an anchor is a package of plates (1), in which semicircular grooves are made for wires (5). The plates are fastened with bolts (2), on the outer surface of the package there is a thread onto which the steel ring-body (4) of the anchor is screwed. The internal thread of the housing in the upper part is used to secure the jack rod. A nut (3) is screwed onto the external thread of the housing, with which the tension force of the beam is fixed.
Rice. 6.25 – Prefabricated tension anchor for a bundle of 48 wires with upset heads
For structures with reinforcement tensioned by stops, additional fastening of powerful beams in concrete is provided, since the adhesion of reinforcement to concrete alone is not enough. For this purpose, intermediate anchors are used, most often frame-rod ones from MIIT.
The frame-rod anchor secures the bundle in concrete by dividing it into separate strands with a small number of wires. This ensures that the concrete has access to all the wires that are bent three times in the concrete. Rigidity at the bends, as well as frictional forces, prevent the wires from pulling through.
In a frame-rod anchor for a bundle of 28 wires d = 5 mm (Fig. 6.26), the bundle is divided into four strands of seven wires each. The strands are supported in a spread position by a diaphragm (3) with grooves (6) and bent on it in the middle of the anchor, as well as on soft wire twists (1) at the beginning and end of the anchor. The constant position of the diaphragm is ensured by the central rod (4). The rod has holes (2) for inserting the ends of the twisted wire. To prevent the twists from moving when the beam is pulled, cross-shaped stops made of strips or round rods (5) are welded to the ends of the central rod, which also serve to maintain the dispersed position of the strands and prevent the strands from twisting along the length of the anchor. The planks / have dimensions 10×15×56. The cross (8) is made of reinforcement ∅8 (l = 55).
Rice. 6.26 – Frame-rod anchor
Prestressed reinforcement can be placed dispersedly in concrete - with individual wires, strands or small bundles. Structures with this arrangement of reinforcement are called string-concrete. The advantage of this reinforcement compared to powerful beams is better connection with the surrounding concrete, which eliminates the need for special intermediate anchors. In addition, with a dispersed arrangement of reinforcement in concrete, the crack resistance of the structure is improved and the risk of shrinkage cracks appearing along the reinforcement is reduced.
The disadvantage of string-concrete beams is the high labor intensity of reinforcing work, especially the work of installing and tensioning strings, as well as the need to develop a stretched zone of concrete to accommodate a large number of reinforcing elements while ensuring the passage of concrete between them during the manufacture of the structure.
Use of high-strength wire with a diameter of up to 5 mm as reinforcement. caused mainly by the high cost of larger diameter rods with high strength. Strengthening of carbon wire is achieved by drawing it in a cold state through small-diameter holes, followed by heat treatment. High-strength rods of larger diameter are made only using alloy steels. The use of rod reinforcement makes it possible to reduce the labor intensity of reinforcement work and is therefore highly desirable.
The end anchors of the rods for fastening in the stops are made in the form of paired shorts or washers made of steel Art. 3, welded to the rods. Sometimes they use fixing the ends of the rods on stops and gripping them with jacks using nuts screwed onto the threads provided on the rods themselves. Such anchoring is very convenient, however, cutting weakens the cross-section of the rods, and setting their ends to a larger diameter to prevent weakening requires forging work, which is difficult to perform if the rods are long. The rod reinforcement is tensioned with special jacks. You can apply electric heating of the rods and tension by reducing the length of the rods during cooling. Bar reinforcement can be successfully used to construct prestressed clamps. Before installation into the formwork, a vertical or inclined rod is covered with a layer of bitumen and wrapped with paper tape or placed in a PVC tube to protect it from adhesion to concrete. At one end of the rod an anchor is provided in the form of a welded washer or two short pieces, and at the other end a thread is provided (Fig. 6.27). Tension is applied to the concrete using a small jack, which is pressed against a washer installed under the nut. The tension of the clamp is fixed by screwing the nut.
Rice. 6.27 – Design of prestressed clamp
After selecting the type of prestressed reinforcement, the designer determines its location in the concrete of the beam.
The simplest beams are those with single linear reinforcement placed in the lower chord (Fig. 6.28, a). Such prestressed reinforcement performs the main task: it absorbs the tensile force arising from the action of a bending moment and ensures the strength of the beam. In addition, by acting on the sections of the beam with an eccentric compressive force, the reinforcement creates compressive prestresses in the sections at the bottom fiber, sufficient for the required crack resistance of the beam.
However, single prestressed reinforcement does not fully meet the requirements for bridge structures, and in most cases it is not enough, since tensile prestresses appear in the upper fiber of the section, which can lead to the formation of cracks in the upper chord of the beam. Despite the closure of these cracks with further loading of the beam with permanent and temporary loads, they should still be considered undesirable.
Rice. 6.28 – Reinforcement schemes for prestressed beams
In addition, when transporting and installing blocks on supports, as a rule, it is necessary to support or suspend the beams not at the ends, but at points located closer to the middle. In the sections at these points, bending moments of the opposite sign arise, causing the appearance of additional tensile stresses in the upper belt.
Therefore, along with the main prestressed reinforcement located in the lower chord, it is often advisable to install a small amount of upper prestressed reinforcement (Fig. 6.28, b). This reinforcement somewhat reduces the resistance of the beam sections to the main bending moments, since it creates compressive stresses in the upper chord of the beam, which add up to the stresses from the payload.
When placing prestressed reinforcement from powerful beams in the section of a beam, to ensure high-quality concreting, it is necessary to leave a clear distance between the beams of at least 6 cm in the horizontal direction and at least 5 cm in the vertical direction. The protective layer of concrete on the side of the tension and lateral surfaces should be at least 4 cm, and on the side of the compressed surface in the presence of waterproofing - 3 cm. The increase in the protective layer compared to non-prestressed reinforcement is explained by the greater danger of corrosion for bundles consisting of thin wires.
When prestress is created, large compressive stresses arise in the lower chord of the beam, and tensile stresses arise in the upper concrete fibers. In sections near the middle of the span, these stresses reduce the bending moment from the beam’s own weight. The bending moment of the supports is small, so it is advisable to turn off part of the main prestressed reinforcement from work in accordance with the bending moment diagram. To do this, you can free the end sections of the working reinforcement bundles from adhesion to the concrete by coating with bitumen and wrapping with paper. Anchors for securing the ends of this reinforcement in concrete should not be placed at the ends of the beam, but in places where switchable beams become unnecessary according to the calculation (Fig. 6.28, a, b).
Improving the performance of a beam against shear force can be achieved by giving the main working reinforcement a curved or polygonal shape (Fig. 6.28, c). In this case, in the supporting sections, the prestress force acts obliquely to the axis of the beam, and its vertical component causes the appearance of a transverse force in the sections of the beam, directed opposite to the transverse force from the external load. The total transverse force becomes smaller, which makes it possible to slightly reduce the wall thickness of the beams at the supports at the same values of the main tensile stresses and reduce the consumption of metal on clamps.
In addition, inclined reinforcement allows for dispersed placement of anchors at the end of the beam. The removal of reinforcement to the upper zone at the supports reduces the leverage of the prestressing force and, consequently, the magnitude of the prestresses in the supporting sections, so the end sections of the working reinforcement can not be switched off from work. The use of polygonal reinforcement complicates and weighs down the design of the stops, which must absorb the prestress force transmitted to them with a large eccentricity. In places where the axes of polygonal reinforcement are fractured, it is necessary to install guy wires that work to absorb the resultant forces in the reinforcement before and after the fracture. With thin walls, concrete may hang on inclined beams and the formation of cavities when concreting beams.
It is advisable to suppress the main tensile stresses with forces whose direction is close to the direction of the main tensile stresses. This requirement is met by structures with prestressed clamps installed at an angle of 60–70° to the beam axis (Fig. 6.28, d). The use of vertical clamps reduces their effectiveness, but simplifies the manufacture of beams.
Prestressed clamps, compressing the beam wall in the vertical direction, eliminate the appearance of cracks in the concrete from the action of an eccentric load on the T-shaped block slab and, in some cases, make it possible to reduce the wall thickness. To increase the strength of the wall when an eccentric load is applied to the slab, the clamps are shifted relative to the middle of the wall, which increases the shoulder of the internal pair in the wall section.
Significant local tensile stresses that arise at the ends of the beams as a result of the concentrated transfer of prestressing forces of the main working reinforcement to the concrete can be extinguished by transverse compression of the wall with prestressed clamps, which are usually placed more concentratedly at the supports.
To reduce the labor intensity of reinforcing work, you can use the method of continuous reinforcement, the main idea of which is that using a special machine, the reinforcement is wound one or two wires at a design tension onto anchors fixed on stops. After concreting and hardening of the concrete, the anchors are released and the tension force compresses the concrete. With continuous reinforcement, you can easily save on reinforcement by breaking off part of it in the span (Fig. 6.28e). Anchors can be horizontal tubular, inside of which there are beams fixed to the stops, or vertical, put on cantilever protrusions in the stops.
Continuous reinforcement allows you to combine the work of manufacturing, laying and tensioning working prestressed reinforcement into one operation performed by a semi-automatic installation.
When tensioning reinforcement on concrete, the bundles are placed in channels along the entire length or at the ends where they are fixed. The diameter of the channel must be sufficient for free tension of the beams without large losses due to friction of the beam on the walls of the channel, as well as for the passage of cement mortar when injecting the channel after tension. For a single-row hollow beam, when injected through a hole in the anchor with the supply of solution into the cavity of the beam, the inner diameter of the channel is allowed to exceed the outer diameter of the beam by 5 mm. In other cases, the channel diameter must be at least 15 mm larger than the beam diameter.
Currently, as a rule, channels with concrete walls are used, arranged during the manufacture of the structure using special channel formers, removed after the concrete has acquired sufficient strength. Metal and polyethylene pipes and rubber hoses are used as channel formers.
The bending radius of the bundles in the channels must be at least 4 m to avoid crushing of the concrete of the channel walls and additional stresses in the wires of the bundle at the bend points, as well as to reduce the friction forces that arise here when tensioning the bundles and causing large losses of prestress in the middle part of the bundle even when tensioning it simultaneously with two jacks from both ends.
The ends of the reinforcing beams must have holes for injection of cement mortar into the channel; It is also possible to install side openings with tubes.
When the reinforcement is located openly, for example at the bottom of a trough-shaped section, injection is replaced by filling the channels or installing a protective layer of concrete after tensioning the reinforcement. These operations are simpler than injection and easier to control. The disadvantage of placing reinforcement in open channels is the lack of prestressing in the protective layer of concrete laid after tensioning the reinforcement. When loads are applied to the span structure, tensile stresses arise in the protective layer.
Currently, beams manufactured as a whole are usually made with reinforcement tensioned on stops. This eliminates small labor-intensive operations for the formation of channels, insertion of reinforcing elements into them and injection of cement mortar, the quality of which is difficult to control.
The reinforcement is directly connected to the concrete. Tension on concrete for spans with simple beams is used mainly in transversely articulated structures.
Technology of prestressing monolithic reinforced concrete in Russia
In Russia, these products account for more than a third of the total production of prefabricated elements. Abroad, formless molding of slab structures on long stands is widespread. There, the usual practice is to produce slabs with a span of up to 17 m, a section height of 40 cm under a load of up to 500 kgf/m2. In Finland, reinforced concrete hollow-core slabs for the same load are produced with a section height of even 50 cm with a span of up to 21 m, that is, the use of prestressing allows the production of prefabricated elements of a qualitatively different level. The tension of rope reinforcement on such stands is, as a rule, group with a jack capacity of 300-600 tons. Today, various systems of formless molding on long stands have been developed: Spyrol, Spankrete, Spandek, Max Rot, Partek and others, characterized by high performance, reinforcement used, technological requirements for concrete, cross-sectional shape of panels and other parameters. At stands up to 250 m long, slabs are produced at a speed of up to 4 m/min; 6 slabs can be concreted in height in a package. The width of the slabs reaches 2.4 m, with a maximum span of 21 m. Spankrete slabs alone are used in the USA on more than 15 million m2 annually.
At one time, long stands for formless molding using the Max Rot technology appeared in Russia. However, this technology has not gained further acceptance. In our widely used structural building systems, the elements are connected through embedded parts. In slabs produced on long stands, usually by extrusion, the possibilities for placing embedded parts are limited. However, for prefabricated monolithic buildings, slabs without embedded parts can find the widest distribution, which is the case abroad, especially in Scandinavian countries and the USA.
Later, Partek lines appeared in Russia (at the ZhBK-17 plant in Moscow, St. Petersburg, Barnaul), which indicates the emergence of demand for such slabs. Improving the structural systems of buildings will certainly give impetus to the development of technology for the production of slab products.
The prolonged Russian stagnation in the field of application of prestressed reinforced concrete is also partly due to the fact that we have not received proper study and application of prestressed structures with reinforcement tension on concrete, including in construction conditions.
Enerprom is beginning to develop this area and offers a range of equipment of its own design for the implementation of this technology.
