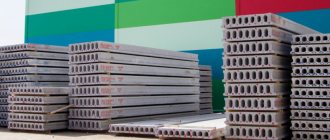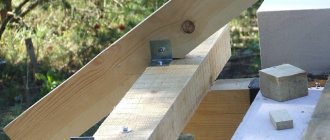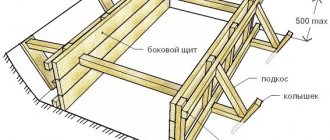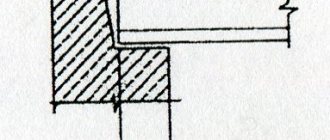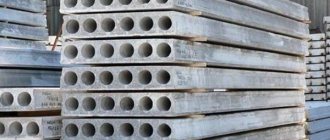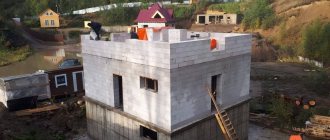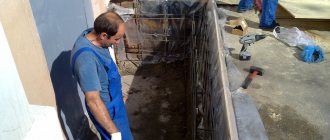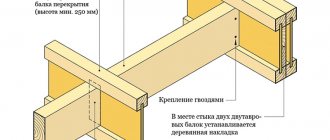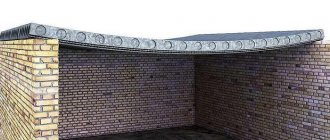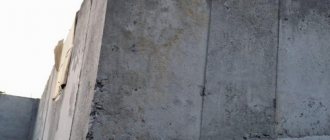When buying slabs for construction, we do not always install them immediately, so sometimes they are stored until the next season, and maybe even longer. If floor slabs are stored inappropriately, cracks may result. In this article we will talk about how to properly store slabs so that this does not happen to your building material, and we will also talk about whether it is possible to install floor slabs with cracks, that is, use them for construction.
The Dangers of a Cracked Floor
If damage is detected, you should pay attention to its location. Thus, cracks can be diagonal, longitudinal and transverse.
Defects in floor slabs affect the building's ability to withstand planned loads. The most dangerous in this case are considered to be transverse cracks or a network of base cracks that gradually expand. A cracked slab is dangerous because over time it will begin to collapse and crumble, which will lead to the collapse of the ceiling and deformation of the building. Therefore, defects should be responded to immediately. The situation is aggravated in cases where there is a suspended or suspended ceiling and other decorative finishing that prevents the timely detection of the problem.
How to properly store floor slabs
You shouldn’t think that if the floor slab is so heavy and, when properly installed, can withstand loads of several hundred kilograms per square meter, then you shouldn’t approach its storage responsibly, because nothing will happen to it. In fact, floor slabs are very brittle and will almost certainly crack if you do not store them properly. So, as an improper storage of slabs, it is worth bringing a stack when nothing is placed under the bottom slab, no supports are installed, and the slab, accordingly, simply lies on the ground. As a rule, as a result of such storage, the slabs gradually “grow” into the ground, while the load is sometimes distributed in such a way that the slab must provide rigidity over a significant cantilevered (suspended) area. Simply put, when the slab “sits on its belly,” that is, the main support is in the middle, the slab falls to one side, while the cantilevered, suspended part creates a significant torque, which leads to a crack and breakage of the slab. As an example of improper storage of slabs, you can see the photo below. The slabs lie on the ground.
All of these slabs are cracked, as can be seen from the more detailed photograph.
In order to avoid spending money later on something for which you already paid money, you must initially do everything as it should be. So that the slab does not burst during storage, it is necessary to choose a flat surface, preferably dry, hard soil that is not subject to subsidence. It is best to pour a compacted sand cushion. Next you need to make good supports. Firstly, they must be high enough to provide a gap between the bottom slab and the ground in case of subsidence. Secondly, they at least initially need to be aligned horizontally relative to each other so that the load in the slab and on the supports is uniform. In the end, the supports should be located approximately 20-40 cm from the ends of the slab being laid on them and wooden blocks, for example 30*50, should be laid on them. It is these bars that should be used for subsequent rows of slabs in the stack. The bars must be positioned one above the other and all above the bottom support to properly transfer the load.
The height of the entire stack of floor slabs should not exceed 8-10 rows.
When not to panic
In some cases, you can observe small cracks across the entire surface of the ceiling, similar to a thin spider web. Such damage indicates cracking of concrete as a result of shrinkage of the building without affecting the foundation. This category of cracks is not dangerous and can be solved by covering and finishing with building mixtures.
Before starting work, you should observe the defect. If the cracks increase, this indicates a defect in the ceiling.
How is reinforcement made?
Before starting the procedure, all cracks are covered. The area is cleaned and moistened. If the damage is minor, then they are sealed with ordinary plaster. You can buy it ready-made or make it yourself. To do this, mix gypsum, chalk and water. For more damaged areas where pieces of the slab are chipped, a mixture of cement and gypsum is used. This is done using a special construction syringe.
The next stage is to make a mesh from the prepared reinforcement. The size of the square should not be larger than 15x15 mm. The connection of reinforcement of the same section is made using wire. Sometimes welding is used. The latter method is durable. After completing this stage, the mesh is laid on the floor slab and filled with cement mortar. In some cases, the reinforcement is repeated. A more labor-intensive process is strengthening the lower part of the structure. It's hard to get close to her. However, this may be the only way to increase strength.
Reinforcement is the only way to maintain the strength of slabs. This is a labor-intensive process and it is impossible to do it yourself. A special construction team is invited for this purpose.
New publications are published daily on our channel in Yandex.Zen
Go to Yandex.Zen.
Carrying out repairs
Before starting repairs, you should determine the type of crack and act accordingly to the results.
- If transverse cracks form, you should contact a specialist. Such deformations are extremely dangerous and are fraught with collapse. In this situation, a complete replacement of the slab or a thorough repair if this is not possible is required. Builders install temporary supports for the slab and strengthen it. After this, the supports are replaced with permanent ones. If all work is completed on time and in compliance with technology, the deformed slab can continue to be used;
- You can try to repair diagonal and longitudinal cracks with your own hands in order to continue operation. Most often, such defects indicate excessive load on the base. In this case, the slab should be freed from loads as much as possible. Before repairing, the trim should be removed and the substrate thoroughly cleaned. Then, by chiselling grooves over the voids, reinforcement similar to the existing one is inserted into them, and thus a frame is created that should be concreted. During the work, supports are installed under the deformed surface, which are removed no less than two weeks after the work.
A cracked slab can cause tragedy and the collapse of a building. Take the situation seriously. The best way to solve the problem is to contact professional builders to assess the situation, carry out calculations and solve the problem.
Extreme repairs: who is responsible?
In Zvenigorod near Moscow, European-quality renovation almost led to tragedy. The floor in the Khrushchev-era building could not withstand the load and fell into the basement. According to the preliminary version, the cause of the collapse was illegal redevelopment. Later, Moscow region authorities stated that there was no direct connection between the repair work and the collapse of the slabs. Why repairs are increasingly becoming dangerous not only for owners, but also for neighbors, Vesti FM columnist Pavel Anisimov looked into. The first images from an apartment near Moscow, where an emergency occurred early in the morning, resemble an earthquake rather than a failed repair. The concrete floor slab sank into the basement. There are broken floor tiles, torn wallpaper, and rickety furniture all around. Judging by the picture, the room was recently renovated in a European style. But now the expensive doors between the rooms cannot be opened - there is a hole under them.
According to rescuers, the cause of the collapse was the redevelopment of the apartment - one room was divided into two by a partition. Instead of a light expanded clay backfill, the floor was filled with a concrete screed. This increased the load on the floor by more than a ton.
The Housing Inspectorate of the Moscow Region reported that the collapsed slab, contrary to the norms, was not reinforced, which also affected its strength. First Vice-President of the Russian Union of Engineers Ivan Andrievsky comments.
ANDRIEVSKY: For example, in order to begin work with floors, including strengthening the screed, it is necessary first of all to carry out instrumental monitoring of the quality of this screed: the presence of cracks, the condition of the reinforcement in this ceiling. And only after that make a design decision on how to strengthen it.
The regional Ministry of Housing and Communal Services does not connect the collapse of the ceilings with European-quality repairs. The floors collapsed in adjacent apartments on the first floor, officials said. People lived in them for several years, and before that the building was a dormitory. However, neighbors claim that before the renovation, adjacent apartments were one room, and the floors there were poured at the same time.
Now experts are finding out who is to blame for the destruction - the customer of the European-quality renovation or the builders who erected the house back in 1971. If the owner is proven guilty, he will have to compensate for the damage to the building at his own expense. In this case, the investigation should determine how the workers tested the old floor for strength or whether the owner of the apartment simply ordered not to pay attention to the condition of the floors. Yulia Komissarova, lawyer at the Komissarov and Partners board, comments.
KOmissarova: With us, screeding of a concrete floor is possible only with approval, and depending on the type of house. Most likely, these are negligent actions on the part of the owner, who did not make the appropriate measurements. In this case, there is no fault on the part of the self-guest workers. If, on the contrary, they decided - let’s pour cheap concrete, then these are their guilty actions.
The statistics of collapses of residential high-rise buildings due to extreme repairs has become alarming. Several years ago in Yaroslavl, the owner of an apartment on the first floor decided to build a basement for himself. Hired migrant workers removed the floors and began to deepen the foundation. As a result, the entrance to six apartments collapsed, killing a woman.
A similar incident occurred in Perm. Then part of a five-story residential building was formed. Two people were killed and two more were injured. Later it turned out that the owners of the office on the ground floor decided to expand the premises and destroyed the load-bearing walls. The law prohibits this - you can only make an opening in a load-bearing wall. And only if a technical examination shows that such redevelopment does not threaten the strength of the house.
But more often than not, gas cylinders explode in apartments during renovations. Just last week there were three similar cases. The other day in St. Petersburg, workers blew up an apartment in a new building while installing suspended ceilings. The shock wave damaged 10 apartments, the elevator, and knocked out part of the ceilings. Cars parked near the house were covered in shrapnel. Similar incidents occurred in Samara and the Moscow region, and in all cases there were casualties.
Experts again blame apartment owners who hire hackers without education, with dangerous equipment, and who violate all building codes and repair rules. Only the housing inspectorate can punish for unauthorized repairs. And only if one of the neighbors complains. In fact, only a few are punished - many simply do not allow inspections into their recently renovated apartments.

