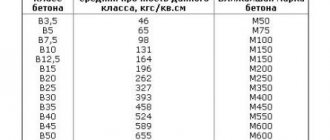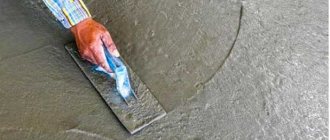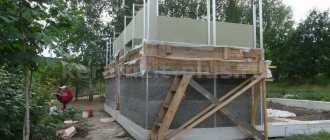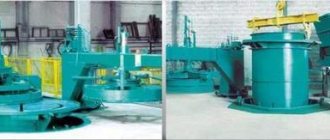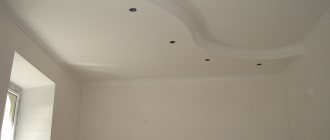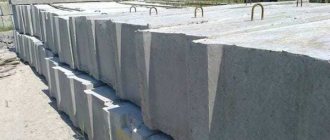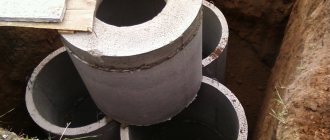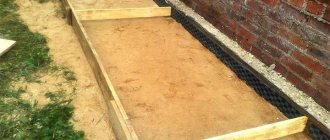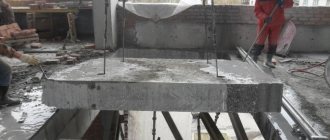Types of concrete
Traditionally, concrete is associated with a cement base, which is quite fair, since it is the most common filler for building mixtures. Today, by the way, Portland cement is especially popular in this class, which allows the construction of structures with a high degree of strength.
But in addition to cement, the following mortar fillers are also used in concrete work:
- Silicates. A lime-based mixture is produced using the autoclave curing method. Quite rare, but functional concrete, distinguished by its insulating qualities.
- Gypsum. Concretes based on this filler are suitable for constructing suspended ceilings, partitions and finishing elements.
- Slag-alkaline fillers. A relatively new and inexpensive component of concrete mortar that can be used in the same partitions or structures that experience light loads.
To assess the possibility of using concrete for certain purposes, it would be useful to understand the load-bearing capacity of the future structure.
For this purpose there is a classification according to the degree of density:
- Lightweight concrete. The resistance indicator is 500-1800 kg/m3. The base for the solution is prepared using pumice, expanded clay, tuff and other porous aggregates. Such concrete is not suitable for critical load-bearing structures.
- Heavy. The density, thanks to the combination of limestone, granite and diabase, reaches 2500 kg/m3, which makes it possible to use a structure made from such a solution in the construction of internal partitions and screeds.
- Particularly heavy. The filler for such mixtures is metal shavings and iron ore, which determines the density level above 2500 kg/m3. This type of concrete is also suitable for constructing industrial buildings.
Creating formwork
The formwork is a kind of shape that will become the basis for the concrete mixture. Most often, formwork is created from prefabricated panels, which perfectly perform their immediate task. However, in some cases, when construction takes place in fairly modest conditions, formwork made from boards can be used. You should not think that this is the worst option for creating a foundation. This is simply a disposable formwork, which is often used in large construction projects.
Prefabricated panels are massive structures that can be used an unlimited number of times. Unfortunately, their cost is quite high, so if you do not carry out regular construction work, there is simply no need for them.
When using boards as formwork, you need to keep in mind that their thickness directly depends on the scale of construction. For example, if we are building a small garage or a modest residential building, then thin boards, the thickness of which is only a few centimeters, are quite suitable. In other cases, the small thickness of wood formwork can adversely affect the construction process. Under the pressure of concrete, boards can simply bend or break.
Fastening with nails must occur over the entire area of the formwork, otherwise the structure may again be damaged due to the pressure of the concrete mixture.
General technology of concrete work
The entire work process can be roughly divided into two stages with small intermediate operations - preparation and direct laying/pouring of the solution. As for the first stage, in each case a mixture is prepared from several components, including the same filler or another binder, sand or crushed stone (gravel), water and plasticizers (if necessary).
The prepared mixture is mixed with special equipment or, if we are talking about small volumes, with a construction mixer. The second stage of concrete work involves the use of prepared mortar. Again, this can be laying, pouring, spreading the mixture, or spot sealing. But the work does not end there either. After curing, it may be necessary to treat concrete surfaces with abrasives.
Carrying out excavation work
Immediately before concreting, we need to carry out a number of activities to build the foundation.
Excavation work is just the beginning. In this case we will need pegs and rope. With the help of these items we will mark the territory. Of course, it is advisable to already have a plan at hand so that you don’t have to study the landscape during construction. However, if we are talking about creating a small building that serves as a warehouse or garage, then it is enough to make a small sketch, on the basis of which you can guide your future actions.
After we have created the markings, we can begin creating the trench. For a small building, a width of about 0.6 m is sufficient. The depth of the trench is a more serious aspect. In this case, the depth of the trench should be 0.3 m greater than the freezing depth of the soil. Accordingly, the value may differ significantly depending on the location of the building. At the bottom of the trench you need to place a layer consisting of a thin layer of crushed stone (up to 0.15 m). This component is called a filter pad.
Of course, if a small structure is being created, then it is enough to involve several people in the work, who, with the help of shovels, will carry out all the necessary activities in a fairly short time. However, it is also worth keeping in mind that doing such things yourself is quite difficult. Too much effort will be spent on this, as well as precious time. Accordingly, it is best to use the services of specialized equipment. To create medium-sized structures, a tractor is quite useful; it will dig trenches incredibly quickly and, most importantly, with high quality. You can be sure that the depth and width of the trench are exactly what we need. Most often, people who create foundation trenches with their own hands are faced with the problem of too hard soil. An ordinary shovel will not always help in such situations.
Types of work activities with concrete
The most common works of this kind include the following:
- Foundation construction. A wooden or permanent polystyrene foam formwork is created into which concrete mortar is poured. In the future, the frozen platform or formwork strip wall system will become the load-bearing basis of the structure.
- Construction of columns. Casing pipes are installed vertically along the perimeter of the building, the cavities of which are filled with concrete mortar. Such structures also serve as a supporting base.
- Construction of walls. The most common type of concrete work. The construction of walls can be carried out using a monolithic scheme or by laying blocks. In the first case, a form for pouring the mortar is also pre-assembled, and in the second, the mixture is used as a binding mass for bricklaying in particular.
- Installation of floor coverings. Screed is also a common way of using concrete mortar. In this way, strong bases for decorative coatings are formed.
Features of winter concrete work
To begin with, it is worth mentioning that for concrete structures there are temperature conditions when the average daily indicators drop to 5 °C with the possibility of reaching 0 °C at least once (per day). This mode for using concrete mortar is detrimental for the reason that water crystals will begin to harden in its structure, which will create conditions for the formation of pores. In the future, the ice particles will thaw, and the porous structure will retain a reduced level of strength. How is concrete work carried out in winter?
If it is not possible to postpone construction activities to a more favorable time, then there are two options left:
- Use frost-resistant additives and plasticizers. Such additives are added to the solution at the stage of its preparation. But it is important to consider that some of these modifiers negatively affect other properties of concrete.
- Maintain optimal temperature conditions during the preparation and installation of the solution. For this purpose, heat guns, steam generators, thermal blowing systems with flue gases, hot water irrigation, etc. are used.
Work on the installation of reinforced concrete structures
This type of work differs from conventional concrete installation activities in that an additional stage of reinforcement integration is introduced into the technological process. Its purpose is determined by the need to strengthen the structure, give it rigidity and durability. Both concrete and reinforced concrete work are similar in that mortar is prepared for them.
But if in the first case the same filling is performed as a self-sufficient procedure, then in the second it is supplemented by laying reinforcing bars. These can be metal or fiberglass rods with a diameter of 6-12 mm, which are mounted according to different schemes depending on the requirements of the project.
Concrete production technology
Calculation of the parameters of the concrete mixture during its transportation Read more: TEP of the project
5.7 Technology for the production of concrete works
Before starting work at the site, the following preparatory work must be completed:
· the zero cycle work has been completely completed;
· storage areas, large assembly areas and areas for cleaning and lubricating formwork have been prepared;
· access roads have been prepared in accordance with the construction site;
· sets of formwork and reinforcement were delivered to the installation area with completeness and quantity checked;
· enlarged formwork assembly was carried out;
· crane tracks were installed and tower cranes were installed.
The formwork is supplied packaged and unassembled. When assembling the formwork, it is necessary to: ensure the verticality of the wall panel; ensure a right angle between the panels of the spatial formwork.
5.7.1 Technology of reinforcement works
Before starting reinforcement work, the following work must be completed:
· the required number of reinforcing elements (per floor) was delivered and stored in the installation crane operating area;
· clean the installation areas of the formwork and the floors of the underlying floor from foreign objects, debris and dirt;
· the fittings of the underlying floor were cleared of rust.
Install the frames starting from the corner of the building in the following sequence:
· flat reinforcement frames are installed along the external walls: along the transverse wall, then along the longitudinal one;
· the frames are welded to the reinforcement outlets of the underlying wall;
· block B-1 is installed, which is carefully verified using geodetic instruments;
· mounted reinforcement cages are secured to the formwork block with clamps;
· reinforcement frames are installed along the internal longitudinal and transverse walls;
· flat frames are connected into a spatial frame and secured to the formwork block using clamps.
5.7.2 Technology of formwork production
Before starting formwork work on a typical floor, it is necessary to perform the following:
· clean the installation areas of the formwork and the floors of the underlying floor from foreign objects, debris and dirt;
· the formwork must be repaired, cleaned of remnants of old concrete and lubricated.
The construction of a monolithic house using large-panel formwork is carried out in the following sequence:
· block formwork is assembled;
· installation of formwork begins from the corner of the building with the installation of block B-1;
· after fixing the reinforcement cages to the formwork block, the installation of external and internal formwork panels is carried out;
· the next block is installed;
· large-sized formwork panels are hung using special hangers, internal and external, which are connected to the formwork block;
· the stability of the internal formwork panels is ensured by struts;
· after hanging the outer formwork, workers go down to the outer scaffolding and fasten the outer formwork with four bolts to the block.
5.7.3 Technology for the production of concrete works
Before laying the concrete mixture, the following work must be completed:
· checking the correct installation of reinforcement and formwork (geodetic instruments);
· checking the presence of fasteners to form a protective layer of concrete (concealed work report);
embedded parts and elements hidden in concrete were accepted in fact;
Concreting of walls is carried out using grips. Concreting the walls includes receiving the concrete mixture into the hopper of a concrete pump, supplying the SB-170-1 concrete mixture to the laying site, and laying the concrete mixture into the wall formwork.
The concrete mixture is supplied by a concrete pump. Distribution of the concrete mixture on the floor is carried out by an autonomous distribution boom.
The mobility of the concrete mixture and its granulometric composition are established in the construction laboratory. When supplied by a concrete pump, the mobility is 8...12 cm, the maximum aggregate size with a concrete pipeline diameter of 125 mm is 40 mm.
Lay in layers of 25-30 cm, continuously along the grip. Layer-by-layer compaction using vibrators with a flexible shaft IV-66. The working body must be immersed 5cm into the previously laid concrete layer to avoid working seams.
The number of vibrators required for compaction is performed according to the formula:
,
where is the intensity of concreting;
— vibrator performance.
m3/h.
.
Compaction stops when the concrete mixture suddenly settles and laitance appears on the surface. Upon completion of vibration compaction on one grip, in order to avoid voids, the vibrator is slowly removed, without turning it off, and moved to a new position; the distance between positions should not exceed 1.5 times the radius of action of the vibrator, and the vibration zones should overlap each other.
6 Occupational safety measures
1. Construction and installation work must be carried out using technological equipment, collective protective equipment and construction, hand tools, determined by the composition of the standard kits, and their operation must be in accordance with the operating documents of the manufacturing enterprises.
2. Near driveways, scaffolding means must be installed at a distance of at least 0.6 m from the vehicle dimensions.
3. Lifting scaffolds must be lowered to the ground during breaks in work; transition from the lifting scaffolds to a building or structure is not allowed.
4. Places where ladders are installed in areas where vehicles or people move must be fenced or guarded during the work.
Reinforcement works.
Harvesting and processing of reinforcement must be carried out in specially designated areas.
When performing work on the preparation of reinforcement, it is necessary:
· fence off areas intended for storing reinforcement;
· when cutting reinforcement bars with machines over a length of at least 0.3 m, use devices that prevent them from scattering;
· cover the end parts of reinforcement bars with shields in places of common passages that are less than 1 m wide.
Frame elements must be packaged taking into account the conditions for their lifting, storage and transportation to the installation site.
Formwork works.
1. Formwork used for the construction of monolithic reinforced concrete structures must be manufactured and used in accordance with the work project.
2. The placement of equipment and materials on the formwork that are not provided for in the work project, as well as the presence of people not directly involved in the work on the formwork flooring is not allowed.
3. Dismantling of the formwork should be carried out after the concrete reaches the specified strength, with the permission of the work manufacturer, and for especially critical structures - with the permission of the chief engineer.
Concrete and reinforced concrete works.
1. Installation, dismantling and repair of concrete pipelines, as well as removal of retained concrete from them is allowed only after the pressure has been reduced to atmospheric pressure.
2. Every day, before starting to lay concrete in the formwork, the condition of the container, formwork and scaffolding materials is necessary. Detected faults should be removed immediately.
3. When compacting a concrete mixture with electric vibrators, it is not allowed to move the vibrator by the current-carrying hoses, and during breaks in work and when moving from one place to another, the electric vibrators must be turned off.
Installation work.
1. In the area where installation work is being carried out, other work and unauthorized persons are not allowed.
2. Methods for slinging structural elements and equipment must ensure their delivery to the installation site in a position close to the design one.
3. Cleaning of structural elements to be installed from dirt and ice should be done before lifting them.
4. During a break in work, it is not allowed to leave raised structural elements hanging.
5. It is prohibited to lift prefabricated reinforced concrete structures and formwork elements that do not have mounting loops or marks to ensure their correct slinging and installation.
6. It is not allowed to carry out installation work in open areas with wind speeds of 15 m/s or more, during icy conditions, thunderstorms or fog that prevent visibility within the work front. Work on moving and installing vertical panels and similar structures with a large windage should be stopped when the wind speed is 10 m/s.
Calculation of the parameters of the concrete mixture during its transportation Read more: TEP of the project
Information about the work “Construction of a hotel-type building from precast monolithic reinforced concrete”
Section: Construction Number of characters with spaces: 34588 Number of tables: 9 Number of images: 1
Similar works
Buildings and constructions
317684
6
0
... necessary to implement the design solution. SNiP 11-01-95 “Instructions on the procedure for development, coordination, approval and composition of design documentation for the construction of enterprises, buildings and structures.” The project consists of technological and construction-economic parts. The economic justification of the technological part is carried out by process engineers and process economists, and ...
Hotel project
55126
7
9
... planning department 20.16 m2. chief accountant's office 25.92 m2. senior maid's room 9 m2. control room for engineering equipment 17.28 m2. room for installing hotel management equipment 23.76 m2. staff living quarters 22.08 m2. sanitary unit combined with shower room for service personnel 23.76 m2. Residential part of the hotel The residential part of the hotel is the main one ...
Design of a four-story hotel in Krasnodar
143978
47
25
... Heated Unheated 92.04 31.56 8. Economic part The economic part of the project consists of: Consolidated estimate for the construction of a four-story hotel on the street. Machugi; Object estimate; Local estimate. The estimate documentation was compiled on the basis of the drawings of the diploma project for...
Construction of a brick house
44825
14
1
... workers for structures 10 pcs. 20 nails 0.48 kg 3. Estimated part 3.1 General provisions and composition of the estimated part The estimated cost of construction of a 5-story brick residential building in Kaliningrad is determined for the III territorial region - in zone I of industrial and civil construction of the Kaliningrad region. The following estimate documentation has been compiled: Local estimate...
Completion of work
After installation, the work process does not end either. Depending on the characteristics of a particular mixture and environmental conditions, the following operations on the constructed structure may be required:
- Covering concrete with moisture-absorbing material.
- Thermal insulation.
- Watering every 3 hours.
- Limitation of possible mechanical damage.
- Application of external technological coatings for protection.
- Deaeration with surface needle rollers to compact the structure.
The simplest and most common advice for those who carry out concrete work on the street is to cover the laid screed with polyethylene or a vapor barrier. This is a basic measure to protect the material from external influences.
The main stages of concrete work
- Preparing a site or area for concrete work. At this stage, trenches and a foundation pit are dug.
- Installation of removable or permanent formwork. This procedure allows you to give the desired shape to the concrete mixture.
- Installation of a strengthening reinforcing frame made of high-strength materials.
- Pouring concrete mixture.
- Compacting concrete using vibration method.
- Procedures for caring for concrete mixture. To ensure proper hardening of the concrete mixture, it is protected from freezing, humidity and mechanical stress.
- Dismantling of removable formwork.
Specialists from any construction company carefully monitor compliance with quality standards and recommendations at all stages of concrete work. All processes are carried out by craftsmen in accordance with established estimate documentation, using high-quality materials and within strictly specified deadlines. Concrete work performed by our craftsmen is a guarantee of the strength and safety of any structure or structure.
Now you know about the main types of concrete work and the main stages of concreting. Of course, it’s up to you to decide whether to concrete it yourself or resort to the help of specialists from construction companies. Naturally, hiring specialists from a construction company will cost you more than concreting in person or with the help of private construction crews. But, rest assured that although professionals will cost more, the work done will definitely be done with high quality and will last for years.
Assessment of technical and operational qualities of concrete
Quality control of concrete structures and structures is carried out taking into account the following characteristics:
- Strength. It is determined by how correctly the solution recipe was selected, taking into account the ratio of sand, gravel, crushed stone, cement, water and other components.
- Density. It is assessed by the presence of voids in the structure of the structure itself. Again, this parameter will depend on the presence of ice and air in its mass.
- Plastic. It is expressed in such a property as mobility. In practice, the ability of concrete to fill the smallest cracks and voids depends on this quality.
- Water permeability. In essence, the resistance of a material to water pressure. The higher it is, the more resistant the concrete is to contact with aggressive water environments.
Classification and types of concrete.
Concrete is produced by mixing a binder (usually cement), fine (sand) and coarse (crushed stone or gravel) aggregate, water and, if necessary, special additives. The density of concrete in the hardened state ranges from 2200 kg/cub.m to 2500 kg/cub.m. When choosing the type, brand, class of concrete for structures, the engineer is guided by calculations, standards and recommendations. The full cycle of concrete strength development is 28 days, under normal conditions - temperature up to 20 degrees and humidity not less than 80-90%. In order to understand these designations, consider the main characteristics of concrete mixtures:
- Heavy (regular) or lightweight concrete. The main difference between such concretes is the aggregate. Heavy concrete contains coarse aggregate - gravel or pebbles. In the composition of lightweight concrete (types: aerated concrete, perlite concrete, foam concrete) blast furnace slag (slag concrete) the filler is relatively light materials - expanded clay, perlite, foamed powder. Heavy concrete is used for structural elements (foundations, beams, floors), light concrete is used for structural and heat-insulating elements (wall blocks, lightweight floors).
- Types of fractions (sizes) of coarse aggregate. Coarse-grained concrete - with aggregate more than 10 mm, fine-grained concrete in which aggregate less than 10 mm is used.
- Concrete strength is the compressive strength of hardened concrete. Depending on the strength of concrete, it is divided into classes and grades: B3.5; AT 5; B7.5; AT 12; B15; IN 20; B25; B30; B35; B40; B45; B50; B55; B60. In private construction, the most applicable concrete classes are B3.5 and B7.5 (for unreinforced structures, mortars, footings, steps) and B15, B20 for the construction of all reinforced structures.
The ratio of class and grade of concrete
- Density of concrete is the ratio of the mass of concrete to its volume. The most common ones in private construction are heavy concrete (1.8-2.5 t/m3) and light concrete (0.6-1.8 t/m3).
- Frost resistance of concrete is the ability of concrete to withstand alternating freeze-thaw cycles; in other words, it is how much unprotected concrete is able to maintain its strength under the influence of variable temperatures. Concrete grades for frost resistance: F25; F35; F50; F75; F100; F150; F200; F300; F400; F500; in private construction, frost resistance grades from F35 to F150 are used.
- Water resistance of concrete is the resistance of concrete to the infiltration of water under pressure. There are different grades of concrete based on water resistance: W2, W4, W6, W8, W10, W12. In private construction, this characteristic of concrete can be encountered during the construction of swimming pools or foundations in conditions of high groundwater levels; the most used grades are W2-W6.
- Rigid or flexible concrete mixture. The mobile mixture is relatively easy to stir. It smoothly takes the shape of the formwork under the influence of the Earth's gravitational force. The rigid mixture must be laid using force.

