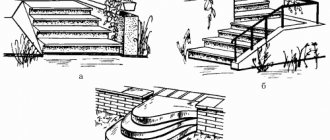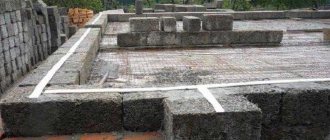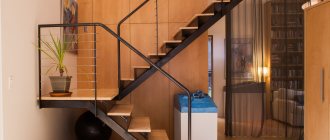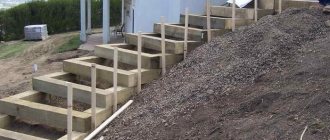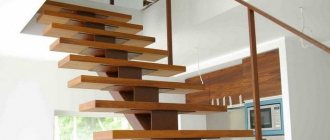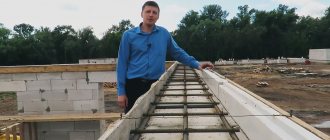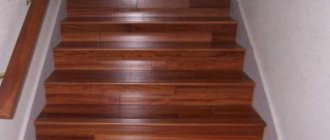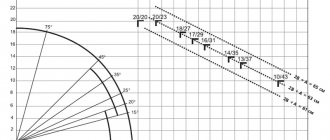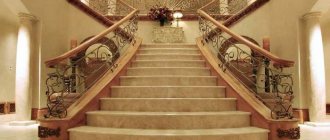Page navigation
Staircase finishing optionsOther types of staircase finishingFinishing the wall along a flight of stairs
Proper finishing of the staircase will turn the structure into a work of architectural art.
The staircase structure must fit harmoniously into the interior of the room, while remaining reliable and safe to use. Finishing the stairs will solve this problem and harmoniously link the reliability and appearance of the structure.
Decoration methods
In addition to choosing a beautiful design for the staircase elements themselves, it is also important to decorate the staircase walls and choose good lighting.
Additional staircase lighting and stone decoration
Finishing the steps of a staircase from concrete or metal is a simple but effective way to emphasize its beauty. For this, slabs of porcelain stoneware, marble, and floor tiles with a thickness of at least 30 mm are used. They are used to cover steps and risers, and sometimes side surfaces.
If the finishing is done in a residential building, then wooden cladding will look more advantageous: it will add warmth and comfort than cold stone. However, one of the important factors in this case will be the quality and method of applying the paint coating to the wood.
They can be transparent or opaque, darken the structure, patinated or gilded.
- Clear varnishes maintain the appearance of the wood grain , but slightly change its tone and add a glossy effect. They also reliably protect it from damage, rotting and dirt.
- Not everyone likes the structure of wood, and it does not always fit into the interior . Opaque paints and enamels partially or completely hide the texture of wood, allowing you to give it any color and highlight unevenness on the surface. Therefore, before painting the wood, be sure to carefully prepare it: remove uneven areas, fill in the recesses.
- If you want to emphasize the structure of wood, then the best way is to treat it with stain or other impregnation . They significantly darken the tone of the wood, imitating the color of mahogany, walnut, etc.
Unusual painting of a staircase made of carved oak significantly increases the effect.
In public buildings with high traffic, you can often see the design of stairs using roll coverings (paths). In addition to the aesthetic effect, they reduce noise when walking and protect the wood from wear and scratches. The tracks must be securely attached to the corners of the treads and risers using special corners or metal plates.
Decorating the walls of staircases with decorative stone
Wall decoration on a flight of stairs using artificial stone looks most impressive. In order not to heavily load the wall, it is better to use gypsum stone: it is easy to process, looks natural and is easy to install. To fix it, you can use ordinary liquid nails or gypsum or cement-based glue.
Advice! To protect the surface of the decorative stone near the stairs from the inevitable shuffling of clothes and shoes, you need to cover it with acrylic varnish after installation using a spray gun or airbrush.
Staircase in a private house
You can arrange the staircase to the second floor with a landing in an original and interesting way, regardless of its size and location. Let's consider several design options:
- If the staircase with a landing to the second floor is large and wide, then a leather sofa will look perfect on it. It turns out to be a cozy place to relax. Here you can add a floor lamp, indoor plants or their imitation, and put a small coffee table.
- The story is a collection of photographs or paintings. The site is a suitable place for these purposes. You can hang family photos or create a full-fledged art gallery.
- It is also possible to set up a mini-library with a reading area on the site. A wide window sill or a cozy armchair are perfect for these purposes.
The decoration of the landing can be quite unusual. With the help of photo wallpaper, paint, and frescoes, various illusions are created. The space will be complemented by exotic indoor plants, built-in or wall-mounted spotlights.
Decorating a concrete staircase with wood
Using the example of finishing an ordinary gray concrete staircase, we will show you how to give it a respectable look yourself.
Avoid common mistakes
To avoid unnecessary problems when decorating and using the staircase, first of all, you need to build it correctly.
Here are just a few of the most common staircase design mistakes:
- Absence or insufficient gap between marches.
- Uneven rise - different heights of stair steps.
The first mistake can lead to the fact that if there is a small gap between parallel steps, you will not be able to properly secure the railing. In this case, you will have to make a broken handrail, which will look very ugly and conspicuous.
Optimal gap between marches
According to SNiP 21-01-97, there must be a gap of more than 7.5 cm between flights. However, this size was not taken into the requirements by chance, and not only for the sake of appearance. In the event of a fire, such a gap will allow the use of a fire hose between floors, without the threat of building. Modern fire hoses can have a diameter of 10 cm, so it is better to make this gap larger.
Maximum height deviations
The next mistake is the uneven size of the steps, which can lead to dire consequences if you fall from the stairs while descending. People are already accustomed to the fact that the size of the steps is almost always standard and the same size. Therefore, during the descent, you will walk intuitively and lose steps.
If you initially cast concrete unevenly, it will be very difficult to correct it later. Thin layers of solution will break off from the main part, as one stage expands, the other will become narrower. In a march, a maximum deviation in the height of the risers is allowed by 9.5 mm.
Covering steps with wood
The step-by-step instructions for covering concrete steps with wood with your own hands consists of the following points:
- Clean the surface of the steps from build-up of concrete and plaster. Use a compressor and vacuum cleaner to remove all dust.
- Glue is applied to the concrete and plywood is glued. Additionally, it is screwed to the concrete using dowels.
- In this case, you need to secure the steps evenly. To do this, screws are screwed into the first and penultimate treads at the same level at the corners. Using a laser plane builder, we mark the upper and lower boundaries of the steps on the wall, thus obtaining a segment from the beginning to the end of the rise. We divide this segment by the number of steps and make marks.
Leveling steps
- Using these marks, using a laser beam, we tighten the screws with a screwdriver so that they exactly match the level of each step. There are 4 screws for each tread.
- Now you can attach the tread. If the screws stick out too much, then you need to make pads under them to increase the support area.
- Wood glue (Kleiberit 536) is applied to the plywood, the cut out tread part is laid and pressed with something heavy until it dries.
Applying glue to attach treads to plywood
Decorative false panel on the wall
Protective false panel on the wall
To prevent the wall decoration near the stairs from getting dirty when walking, you need to protect it with a decorative false panel.
To do this, first make a template for the wall. The template is modified if necessary, and at the end a bumper is cut out of the furniture panel using a plunge-cut saw.
If it comes out of several parts, you need to twist them with metal plates on the reverse side. You can even assemble such a false panel from individual elements.
Installation of pillars
Fastening the pole with a zip bolt
To secure the pole, a hole is drilled in the concrete for a plug into which the anchor is screwed.
The anchor is inserted into the post and fixed on the side with a coupling. It is best to use a long spare parts bolt for this.
The video in this article will show you how the pole is attached to a special zipbolt 14.100 screw.
Installation of balusters
Installation of a fence
Balusters for stairs are installed similarly to pillars: the long end of the pin is attached to the concrete through the tread, and the baluster is screwed onto the short end.
Advice! The end of the hairpin, which will twist into the step, must be placed on glue. To tighten the anchor, it is more convenient to use an electric drill.
Handrail installation
Attaching a handrail
The photo shows an example of attaching a handrail to a pole using a special corner tie with one gearbox.
- To install it, a hole is drilled in the handrail. It should go along the handrail, and not at an angle.
- The edge of the handrail is then sawed off at the desired angle for smooth installation to the post.
- An angular spare parts bolt is screwed into the post, a handrail is placed on its gearbox and secured with a nut through the hole at the bottom.
The last step will be painting or varnishing the wooden elements.
Arrangement of the under-staircase space
Do not neglect the space under the flight of stairs. Options for how to arrange it:
- Equip a space for a workplace. It turns out to be a small cozy home office. A desktop, shelving, and several shelves will fit here. It is worth paying attention to comfortable lighting.
- Play space. Children love secluded places where they can play quietly or engage in a favorite hobby. The child will love his own house with a sun lounger, a place where toys and sports equipment will be stored.
- Wardrobe. Functional and practical solution. Usually there is enough space to build a fairly spacious closet under the span.
- Storage space. It is convenient to store a bicycle, stroller, or sports equipment under the stairs.
- Bar. An unusual but convenient solution for a private home.
DIY calculations
Classic staircases with any features (straight, rectangular, turning) are used in homes much more often. They have many design ideas, are much safer and fit any design. The marching structure was created for spacious rooms, and in order to calculate it and calculate the dimensions and dimensions, you need to know the height of the ceiling and the length of the floor section. The ideal angle is 45 degrees.
The correct design should take into account the biomechanics of movement; ideally, it should have at least 3 and no more than 15 steps (on average 10-11, if the size allows it). If their number is greater, platforms are made between them, equal in size to the size of the march. The height may vary depending on the type of room in which it is installed.
The marching type can be with or without risers (open and closed types). With them they all look more massive and solid, they are suitable for spacious rooms. Models without risers look more modern; their main advantage is that they do not visually burden the space and can be used even in. Open ones will fit perfectly into any modern design.
Marching models can be:
- straight;
- curved;
- rotary.
The type with a turn takes up less space than the straight one; as a rule, it is installed near the walls. It is convenient to place a closet or pantry under it.
Style solutions
It's no secret that the design and style of the staircase space must fully comply with the overall design of your home. Flowerpots with flowers, as well as a carpet with a bright pattern, look harmonious and homely. If you get tired of this image over time, then you can change the carpeting to a new one and sparkle the interior with new colors!
Next, we offer you some interesting ideas and budget solutions that you can use to make the design of a staircase in a private house a real art and bring joy and satisfaction.
We host the library
Typically, stairwells are equipped with a window. There is always room for sunlight and warmth. Well, why not place a mini-reading room near this window!
Moreover, the whole situation is just right for this!
Here you can retire to read your favorite book or magazine:
- You can place a small comfortable sofa or folding chair
. Throw a couple of pillows on it - and a comfortable bed for private reading is ready; - We fix several bookshelves on the wall with our own hands
. It is better to make them a built-in modification. Now your favorite literature is just a stone's throw away!
Advice! The shelving should not be made too wide; let it be adjusted as much as possible to the dimensions of the book. The perfect solution!
Photo gallery
When you walk up the stairs, you involuntarily examine the objects around you. The gaze itself begins to look for something beautiful and sublime
So, if you don't know how to decorate a stairwell in your home, try placing bright and colorful family photos along the staircase wall. If you are interested in art or decorative arts, you can post your masterpieces here.
Flower heaven
As you know, plants in a house or apartment are always good:
- and the eye rejoices;
- and the air is purified.
If you place all kinds of greenery on the flight of stairs, then such a place for it will be very successful! Especially if you have a window there.
Advice! You can choose a large plant, such as a palm tree, or decorate the space with small potted flowers.
Luxury and that's it
Now let's talk about decorating the staircase in the house on a fairly respectable scale.
If the flight of stairs is made of solid wood, then the space between the stairs can be decorated in the style of the most magnificent palaces from the times of the Roman patricians, although the price of such design will be high:
- stone bas-reliefs;
- luxurious floor made of expensive marble;
- the walls are decorated with magnificent patterns;
- and the pillars flicker with phosphorescent light.
Luxurious staircase - luxurious interior
Decoration with frescoes and photo wallpapers
Thinking about how to design a flight of stairs in a private house, you can create a structure that with its steps leads to a mysterious corner of the green garden. Rising upward, we seem to penetrate into a mysterious place with many flowers and greenery.
You can already hear here:
- sounds of a hidden stream;
- Birdsong;
- and the breath of a fresh breeze.
The steps themselves turn into ancient stone structures. Climbing up these stairs, it’s as if you find yourself in an ancient park.
Advice! You can choose wallpaper with any type that you want to see in the interior of your home. Thus, you will turn an ordinary structure into a staircase to another reality.
You can choose wallpaper with a photo of a window overlooking:
- sea coast;
- mountain range;
- or other natural landscape.
This solution will be the best if the space of your stairwell is dark and does not have a wide span. You can also use the lighting of the stairs in the house, which should be directed at this image.
