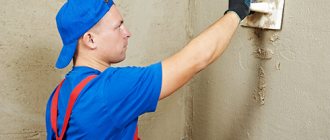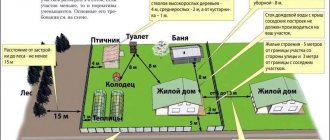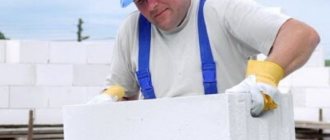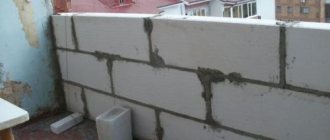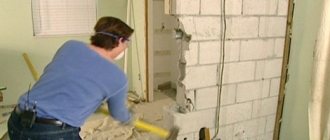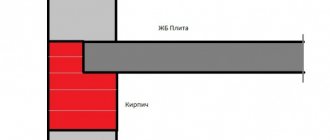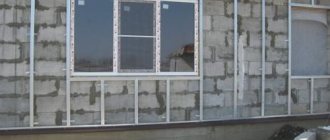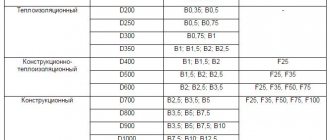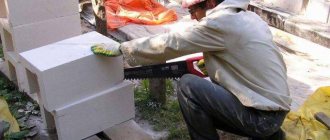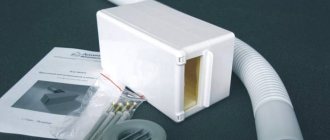At the planning stage of building a house, the issue of choosing material is paramount. Modern foam concrete is a worthy and cost-effective alternative to concrete or brick!
Foam concrete is cellular concrete, which is made from water, sand, cement, additives that improve the characteristics of the finished material, and foam. The proportions of the components are selected based on the brand of concrete and its quality. The material compares favorably with others with its low specific gravity, porous structure and good thermal protection and frost resistance. It is quite easy to work with, the blocks are convenient to cut for precise fitting, and even a builder without experience can do the masonry.
Foam blocks are relatively fragile compared to concrete and brick, so many doubt whether it is worth building a basement floor from them. The basement is the foundation of the building; this part bears the heaviest load. At the same time, foam blocks have a high load-bearing capacity, and if the technology is followed, this material has many advantages specifically for the construction of a base.
Main characteristics of foam blocks
| Density | D 500 | D 600 | D 700 | D 800 | D 900 |
| Compressive strength class | B0.75-B1.0 | B0.8-B1.2 | B1.0-B2.0 | B2.0-B2.5 | B2.5-B3.0 |
| Frost resistance cycles | F 25 | F 25 | F 30 | F 35 | F 35 |
| Compressive strength, kg/cm2 | 10-15 | 15-20 | 20-25 | 30-40 | 40-50 |
| Thermal conductivity coefficient kcal/m-h-g | 0.12 | 0.14 | 0.18 | 0.22 | 0.25 |
| Weight 1 m3, kg | 500-550 | 600-650 | 700-750 | 800-850 | 900-950 |
| Compound: | cement, sand, foaming agent, fiber fiber | ||||
What is good about foam block for building a basement?
- Budget building material will help reduce the cost of building a basement;
- The material has closed pores; in the cold season it will not expand under the influence of water, allow steam and moisture to pass through, or rot;
- Good fire safety characteristics - the foam block does not burn, even under the influence of high temperature its surface will not split;
- Environmentally friendly material; when operating a room with walls made of foam blocks, no toxic substances are released;
- Construction takes significantly less time, since the blocks are light and much larger in size than bricks.
Ground floor base
The difficulty of the project to build a foam block base is that you need to evenly distribute the load around the perimeter. To do this, most often they make a strip base with a closed contour, which will be stable and airtight.
The construction of the foundation is done as follows:
- According to the project, a pit is dug according to the dimensions of the future building;
- Set up trenches that will be the basis of the strip foundation (at least 70 cm deep and 10 cm wider than the wall);
- They dig a ditch, pour sand into it, place wooden formwork and reinforcement made of steel rods (about 10-12 mm in diameter);
- Filling the concrete formwork with a solution that should dry for 4 weeks with reduced evaporation of moisture (cover the surface with polyethylene).
Monolithic base.
A similar base can also be used when constructing a foundation for a house made of foam blocks. To build it, you need to perform the following operations: excavation of the soil.
If the soil has high humidity, a drainage system should be installed. Pour a sand cushion and compact it. Install a waterproofing coating.
Protection can be done using roofing felt or dense polyethylene. If the foundation is in the form of a Swedish slab, thermal insulation boards should be installed.
Install and tie the reinforcement. You must first calculate the diameter of the reinforcing bars. It must correspond to the magnitude of the expected loads.
The reinforcement must be positioned, taking into account the outlets at the edges where it will bend and connect with the wall structures.
Install and install the formwork. Fill the foundation structure with concrete mortar.
Waterproofing the basement
The base for the plinth must be insulated. Foam concrete is closed in structure - it does not allow water to pass through, but it can absorb. In order to prevent the destruction of the building, reliable waterproofing should be ensured:
- Applying 2 layers of bitumen mastic to the walls of the basement;
- Fusing of rolled waterproofing material;
- Lay tiles or finishing stone on top.
As a result of waterproofing, the base is strong and warm.
The process of laying foam blocks
- Waterproofing – treatment with mastic, fusing of roofing material;
- Applying cement mortar over the waterproofing layer (leveling the foundation, fastening blocks);
- Laying reinforcing bars into the seam with mortar (their optimal diameter is 8 mm);
- Pull the string tightly along the outer edge of the base so that the masonry is even;
- Foam blocks begin to be placed from the corners and are pressed tightly with a rubber hammer;
- Subsequent rows are placed on a special glue, which is first diluted from the dry mixture and left to stand. It is applied to the horizontal surface of the blocks and their ends;
- For buildings with a height of more than one floor, the blocks must be strengthened with reinforcement in the grooves before applying glue (on every 3-4 row);
- Upon completion of the construction of the basement floor, it is additionally reinforced with concrete and waterproofing.
Foam block laying technology
Laying the basement floor with your own hands is one of the most difficult stages of building a house. This is due to the fact that it is the lower masonry that will bear the main load. The main task is to distribute it evenly, ensuring the strength and reliability of the lower floor.
- First of all, a cement screed is laid on the waterproofing material.
- After it has dried, the first row of blocks can be laid on top of a fresh layer of cement. It is better to start from the corners of the house and move to the middle of the walls, focusing on the beacon cords laid from the corners. Each row of blocks immediately after laying is covered with a waterproof compound. If this is not done, moisture penetrating inside the material will significantly reduce the thermal insulation.
- Laying foam blocks can be done using cement mortar and special glue. When using glue, the seams will be about 3 mm wide, which will reduce heat loss to some extent. To further strengthen the structure, metal reinforcement is laid every 3-4 rows between the foam blocks. When using cement mortar, the reinforcement is embedded in the seam. In the case when glue is used for masonry, small grooves are cut under the rods in the blocks along the entire perimeter of the house.
- You can learn more about the technology of proper laying of foam blocks in the following video.
Assembling the reinforcing belt
After finishing the laying of the basement floor, it is necessary to prepare the base for installing floor slabs. To fill the reinforcing belt, formwork is installed at the top of the masonry. Pre-welded reinforcement frames are placed inside it. Next, the walls of the formwork must be covered with polyethylene, and concrete can be poured. It is recommended to use vibration compaction when pouring the solution. The resulting reinforcement belt is used for the installation of basement floors. To carry out subsequent work on building a house, a standard diagram is used. Using this technology, it is possible to build two-story houses from foam blocks with a basement.
There are a large number of opinions that designs of houses made of foam blocks with a basement or basement are uneconomical. Indeed, building a basement increases the cost of construction, but it provides good advantages.
Firstly, you have additional space for utility rooms: you can store crops, equipment there, install a boiler room, etc. Secondly, the use of a basement floor makes the floor in the house warmer, because a large layer of air appears.
In this article we will tell you how you can build a house project from foam blocks with an L-shaped basement, from pouring the foundation to installing the roof.
As a result, to build this box of a house with an area of 200 square meters. meters (residential - 130 sq. m.) material consumption was:
- Concrete
– 30 m3; - Foam blocks
- 63 m3 (without a base, with a wall thickness of 40 cm and internal load-bearing walls - 20 cm); - Lumber
– 25 m3; - Red brick
– 4000; - Ondulin
– 110 sheets.
Reinforced belt for plinth
Strengthening is done in order to avoid cracks and subsidence of the foundation. It is carried out after the construction of the base structure:
- Strong steel reinforcement is secured to pre-installed vertical bars and welded to form a lattice;
- Permanent wooden formwork with polyethylene insulation is installed (formwork boards must be nailed to the ends on the bars);
- To avoid displacement of the reinforcement grid, it must be plumb;
- Concrete mixture is poured into the formwork, left untouched until completely set, then subjected to vibration compaction;
- After the structure has dried, the wooden formwork is not removed; it remains in the structure;
- Such a reinforced belt is used for further installation of the ceiling. The part of the reinforcement that is not covered by concrete is used as additional fastening during the construction of the 1st floor of the house.
After constructing the base from foam blocks and waterproofing it, the walls of the building are erected in the standard way. By correctly following construction technology, you can get a solid foundation for your future home without significant costs. A base made of foam blocks with reinforcement is erected in a short time. If the construction site is characterized by a large amount of precipitation, you need to carefully select materials for waterproofing so that the foam concrete does not collapse in the future.
You can order high-quality foam blocks with delivery from ours. We produce foam concrete blocks ourselves and are responsible for quality.
Basement waterproofing
Thanks to its closed-cell structure, foam concrete does not allow water to pass through, but is able to absorb it. Precipitation and seasonal floods destroy the material, and in the cold season it does not have time to dry well. Therefore, the base must be protected from water and steam with reliable waterproofing.
- The walls of the basement are covered with bitumen mastic in two layers.
- Rolled waterproofing material is fused.
- A layer of extruded polystyrene foam or mineral wool is glued.
- A finishing stone or tile is placed on top.
The foundation and ground floor are the foundation of the house. In a dry climate, reinforced foam concrete blocks with good waterproofing will allow you to build a fairly strong and warm base at low cost and in a short time.
When there is a large amount of precipitation (and standing water during seasonal floods), all the advantages and disadvantages of materials must be taken into account so that the base remains strong and does not collapse due to weather conditions.
When planning the construction of a foam block house
, many people think about building a basement and what material it is best to build it from. - this is a kind of gap between the main walls of the house and the foundation.
Ground floor
- a rather vulnerable place of the house, it is affected by precipitation, and therefore, during its construction, it is necessary to follow a certain technology for its protection in order for it to be of high quality and serve for many years.
Still, to create a basement floor,
it is recommended to use
monolithic concreting technologies.
The choice in favor of foam blocks often determines the fairly low price for this building material and its low thermal conductivity characteristics, which makes it an energy-saving building material.
Related articles:
In this article we will look at the basement floor made of foam blocks. For the basement floor, it is desirable to have a strip foundation (closed loop). When the foundation is ready, it must be thoroughly waterproofed; this can be done either with the help of special waterproofing or with the help of rolled roofing felt laid in several layers. Waterproofing should be carried out in 2-3 stages, depending on the type of soil and groundwater level. To begin with, the entire structure must be covered with bitumen mastic, after which it is recommended to fuse Bikrost SKP.
A layer of cement mortar is laid on top of the waterproofing layer, which will serve as a kind of connecting link for the first row of foam concrete blocks.
An important point when constructing a basement floor from foam blocks is that the walls of the basement from foam blocks must be reinforced, starting from the first row of blocks. Laying the first row of foam concrete blocks begins from the corners. In order for the cement mortar to set and securely adhere to the block, it is necessary to wet the lower part of the foam block with water. In order for the first row to be even, it is necessary to tighten the laces between the corners, align the corners both horizontally and vertically. Based on the lace, further laying of the blocks is carried out; if necessary, use a rubber hammer to level the foam blocks.
Upon completion of the laying of the first row of foam blocks, it is necessary to thoroughly waterproof it in order to protect the foam blocks from moisture penetration. Waterproofing of the first row of blocks is carried out using mortar waterproofing, which must be applied alternately in several layers.
For laying the second row of foam blocks and subsequent rows, it is recommended to use a special glue for laying foam blocks, which can be purchased either from the foam block manufacturer or at any hardware store. It is diluted in a certain proportion with water (the proportions are always indicated on the packaging) and mixed until smooth. The use of , allows you to significantly improve the quality of the seams, make them much smaller and more reliable; the thickness of the seams when using a special adhesive solution is 3 mm. This is very important for increasing the thermal protection of the walls of the house. To apply a thin layer of glue to the blocks, it is recommended to use a special tool - a kind of “ladle with teeth”.
