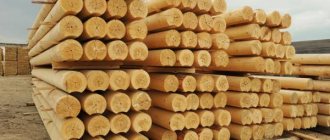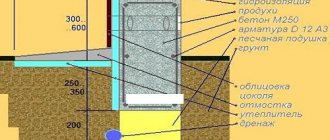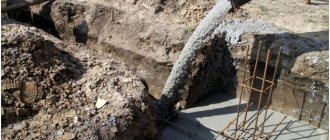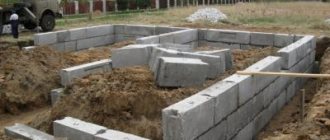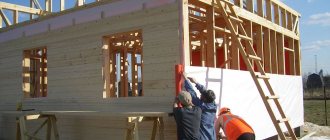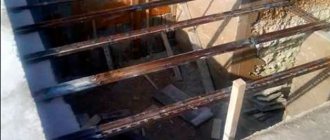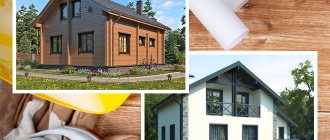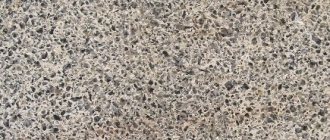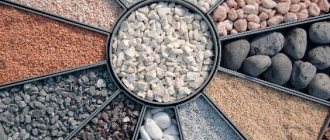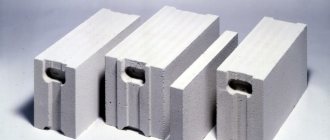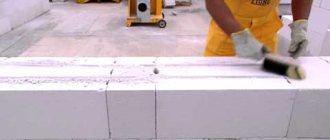Please rate the quality of the article Rating:
5.00 (1 ratings)
X
There are several options for the foundation for a house made of timber and each type has its own characteristics.
With a lack of knowledge about the types of foundations, it is difficult to choose the right option. Having studied their features in detail, you can determine the appropriate variation for your home.
Improvements in materials and construction technologies reduce the cost of the finished building.
Helpful information:
- Which lock to choose for the front door
- Which profile for plastic windows is better?
- Which laminate to choose?
- How to choose a septic tank for a private home
- Which toilet is better to choose and buy?
- Which bath is better to choose for an apartment?
Types of foundations for houses made of timber
Houses made of timber are lightweight buildings. The insignificant weight of the tree, even with a large volume of the building, does not require significant load-bearing capacity from the foundation.
At the same time, soil heaving at sub-zero temperatures increases the load on the foundation.
The light weight of the house, together with the characteristics of the soil, still does not require a powerful foundation. Therefore, slab foundations are rarely used for wooden houses. This type of base is intended for heavier structures and its installation under a light structure is acceptable, but leads to additional costs.
I want to see everything!
I want to see everything!
The support-column foundation is inferior to the strip and slab foundation in terms of bearing capacity. The permissible load on the mounted supports is significantly lower than on the base of the tape. At the same time, a pile foundation consisting of supports distributes the load on the ground differently, increasing the load-bearing capacity.
Steel screw piles.
A very popular type of foundation for wooden houses. It has long been known in industry and the army, and has only served the benefit of ordinary people for 15 years. This foundation is assembled from steel pipes with a spiral blade at the end. The blade allows the spiral to be drilled, reduces the pressure of the loaded pile on the ground and does not allow the pile to be torn out when the soil swells. Most often, such piles are screwed into the ground using special equipment. After screwing in, the piles are cut and filled with concrete. This protects the barrel from internal corrosion. A head is placed on top of the pile to secure a wooden strapping beam.
Sometimes a metal channel is used instead of heads. This foundation is inexpensive and can be installed very quickly. Such a foundation gives an advantage when building on difficult soils, on borders with water, on hills, in swampy areas. Such a foundation is easy to maintain, makes it easy to add additional rooms to the house, and most importantly, ventilates the ground floor, preventing it from rotting. The service life of screw piles is 50-70 years, after which some of them can be easily replaced in case of failure. For all these qualities, screw piles have become the most popular type of foundation for the construction of log houses.
Features of a strip foundation for a timber house
Recessed strip foundations are rarely used as a basis for light wooden structures. More often it is a shallow tape. It can be prefabricated or monolithic, but at the same time have a certain width of the sole and depth. The width of the tape should not be narrower than the size of the load-bearing walls. The optimal wall width is considered to be plus 10 cm. Automatic calculation using a calculator.
How to properly mix the solution in a concrete mixer
The depth should exceed the width by 2–3 or more times. This is done to reduce lateral loads. If the depth is sufficient, it is permissible to use smooth reinforcement in the horizontals of the metal frame. For verticals in the frame, only ribbed reinforcement is allowed to increase adhesion to concrete. This allows you to reduce longitudinal loads on the foundation.
When installing any type of strip foundation, it is necessary to pay attention to the formation of the metal frame in the corners. These are the weakest points of the structure and are most often subject to destruction.
Pros of the tape:
- durability;
- reduced concrete consumption;
- possibility of arranging a basement.
If a prefabricated strip is installed, these advantages are retained, although the durability of such a foundation is reduced. Also, to the disadvantages of the tape type of base listed below, there is added the risk of blocks diverging and uneven subsidence.
Disadvantages of strip foundation:
- impossibility of installation in the cold season;
- reduced reliability on heaving soils;
- high destruction of corners;
- long construction period;
- large volume of earthworks.
Recommendations for installing a slab foundation
At the first stage of the work, it is necessary to mark the area by laying geotextiles to create a barrier that will prevent the mixing of clay and sand. Next, a sand cushion is installed, which is prepared from a mixture of sand and crushed stone. This layer can be compacted using a vibrating plate or manually. Compaction is carried out in separate layers 10 cm thick.
If you have decided what type of foundation is needed for a house made of timber, and have chosen a slab foundation, then at the next stage you can begin laying communications. To do this, concrete preparation is carried out, consisting of a cement-based screed of grade M-100. The thickness of this layer will be 10 cm. Waterproofing materials can be laid on a concrete slab formed in this way by connecting the seams with a blowtorch or propane torch. The size of the waterproofing should be larger than the future foundation, this will allow the edges to be turned up.
Insulation made of extruded polystyrene foam is laid on top of the layer. This stage is not mandatory, but it can provide a warm floor and allows you to save on heating your home. When thinking about which foundation is best to choose for a house made of timber, you may prefer a slab foundation, which is most often installed on heaving soils. At the next stage, the reinforcement should be laid, which will consist of two meshes of rods with a diameter of 12 to 16 mm. The first mesh is laid in the lower part, and it is necessary to distance it from the polystyrene foam layer by 5 cm. The second mesh should be located 5 cm below the upper part of the base. Formwork must be installed along the perimeter of the slab so that it becomes possible to pour concrete and compact it using vibrators or manually.
We should not forget about the need to smooth the top layer of concrete. Next, the slab is covered with film and left for 4 weeks, during the first of which it is necessary to moisten the surface. As soon as the concrete hardens, the waterproofing on the sides must be turned up and soldered to the ends of the structure. After the foundation has gained strength, you can begin further work.
Support-column foundation for a house made of timber
There are two types of supports - temporary and permanent. A temporary structure can easily serve for many years on sandstones as the basis of a very light bathhouse or gazebo.
But for more serious structures, capital supports are required. Their installation is carried out together with excavation work and requires certain skills.
The advantages of this type of foundation are:
- relative ease of installation;
- small volume of earthworks;
- wide variety of materials.
Such a foundation is quite economical, but undesirable for use on heaving soils. Also, its installation is undesirable in areas with high groundwater levels.
This foundation is far from the best option for large wooden houses with 2 floors. Moreover, the support-column foundation has an impressive list of disadvantages:
- installation only in summer;
- impossibility of basement equipment;
- probability of support divergence;
- need for a sand cushion;
- the possibility of uneven shrinkage.
Waterproofing the blind area around the house: types and stages
The use of piles instead of simple supports seriously changes the characteristics of the foundation, reducing the number of disadvantages and increasing the number of advantages.
Slab foundation
Another variation of the foundation base, relevant in situations where work is carried out in areas with difficult soils. This design is able to withstand external loads without the slightest deformation. It is also resistant to processes occurring on the ground. This option is suitable for constructing a foundation on peat and swampy soil, as well as in areas where the groundwater level is above normal.
This design is made in the form of a reinforced concrete slab of a monolithic structure, which is laid on a previously prepared sand bed. From the point of view of financial cost, a slab foundation is the most unprofitable solution, and construction is associated with a number of difficulties, but from the point of view of reliability, the solution is fully justified. Read more in “Slab foundation: step-by-step instructions.”
The foundation for timber houses can be very different, fortunately, the variety of options allows you to choose the formation for a specific situation. The main thing is to carry out the correct preparatory work, not to make mistakes with the calculations and adhere to the recommendations offered by professionals.
Pile foundation for a timber house
Due to the presence of a screw, piles behave in the ground much more stable than simple supports. At the same time, the propeller blade not only enhances adhesion to the ground, but also increases the load-bearing capacity of the pile.
The concrete in the pile shaft is not exposed to groundwater, which significantly increases the service life of the foundation. In addition, this type of supporting structure requires a small amount of consumables.
The advantages of a pile-screw foundation are many:
- efficiency;
- increased durability;
- installation at any time of the year;
- high installation speed;
- lack of excavation work;
- Possibility of installation at height differences;
- installation on unstable soils;
- Possibility of self-installation without experience.
Like other types of foundation, this type has disadvantages. There are an indecently small number of them, or rather, only 2:
- Impossibility of basement equipment.
- The likelihood of purchasing low-quality piles.
If you just need to come to terms with the first point, especially since not everyone needs a basement, then the second drawback is very easy to neutralize. To do this, it is enough to purchase piles directly from the manufacturer. Purchasing piles directly from the factory eliminates the purchase of defective products. In addition, direct purchase allows you to avoid unnecessary financial expenses, which is inevitable when working with dealers.
A pile foundation for a house made of timber does a good job of reducing the price by reducing the amount of work and the affordable cost of consumables. You can read more about the types and features of screw piles for foundations in this article.
Types of foundations
A columnar base is the cheapest option for DIY construction and the easiest to implement. The structure looks like a lot of concrete monolithic or metal pillars, which are mounted under the walls, where the walls intersect and the corners of the house in increments of 1-1.5 meters. In addition to metal and reinforced concrete, pillars can be made of stone, rubble concrete, brick, or asbestos-cement pipes can be filled with concrete. The immersion depth of the supports is 30-50 cm below the freezing point of the soil, with the preliminary arrangement of a sand cushion at the bottom of the well ≈ 20 cm thick.
A foundation on columnar supports is not very reliable - such a foundation is needed when constructing light one- or two-story houses with a small total area, and also if the house is built on rocky soil in which it is difficult to dig a trench, or vice versa - the soil is too weak, floating or heaving. For housing made of concrete blocks or bricks, such a foundation will be too weak and unreliable.
Columnar foundation for a timber house
A pile foundation is as economical as a columnar one, but is able to withstand heavy loads due to the fact that the lower end of the pile rests on dense layers of soil. On such a foundation you can build low-rise houses made of wood, lightweight concrete and even brick. Piles differ from support pillars in construction materials and installation methods.
- In individual construction, especially for two-three-story houses, bored piles are in great demand, the manufacturing process of which is similar to pouring monolithic support pillars with concrete mortar directly into wells drilled in the ground;
- Screw piles made of metal can be easily screwed in with your own hands to the calculated immersion depth;
- Driven reinforced concrete piles as support pillars for the foundation are an unreasonably expensive option for a private developer, since installing such a foundation will require special equipment, the rental of which costs a lot.
The process of calculating the foundation for houses made of timber, brick, foam concrete, or other building materials is quite complex, so it will be easier and more reliable to turn to professional designers and architects.
Screw piles for foundation
