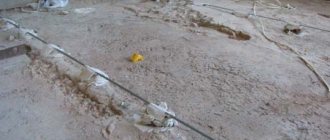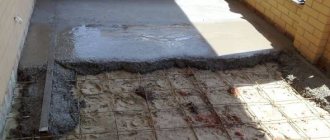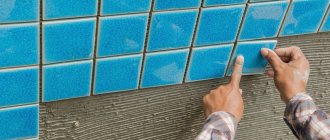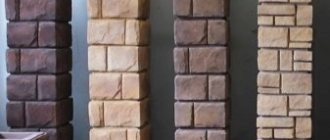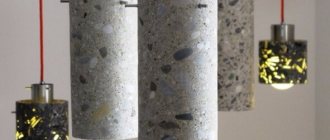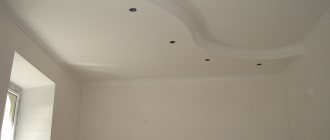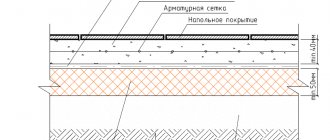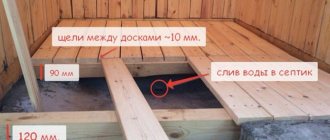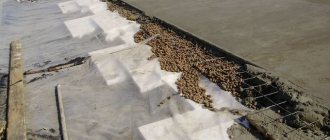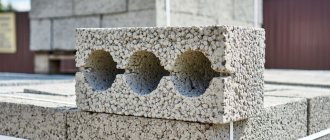A garage is a building designed for storage (parking) and maintenance of vehicles. Depending on the type of structure and the type of materials used for construction, the structure can be lightweight or capital, standing alone, or built into or attached to another building. The finishing options for such a room also differ. If it is of the capital type, then during the construction or operation of such a structure the floor in the garage is usually insulated.
The need for garage insulation
The operating temperature regime, which has a beneficial effect on the technical condition of the car, differs greatly from the one that is comfortable for people. If for premises used for human habitation the standard air temperature level is considered to be in the range from +20 to +22 degrees Celsius, then for storing a car the optimal temperature level is +5 degrees Celsius. These conditions provide protection against drops of condensate, leading to the development of destructive corrosion of metal parts.
To maintain an optimal microclimate in the garage where equipment is stored, it is necessary to use insulation methods that differ from the methods of thermal insulation of residential premises. If the garage room is maintained at room temperature, this will only be detrimental to the vehicle. In winter, when a car comes from a frosty street into a warm room, its windows are instantly covered with perspiration, the level of air humidity increases, and the vehicle remains in this haze for the whole night.
Climate
61 votes
+
Vote for!
—
Vote against!
A warm garage is a condition for the good health of your car. Sudden changes in temperature can cause condensation to appear, penetrating the anti-corrosion protection of the metal and causing significant damage to the car. It is possible to achieve optimal performance only if you insulate the garage and think about heating it. Preserving heat will create comfortable conditions for storing and repairing a car, and will also help save money, which is necessary to heat the car. Let's talk today about garages and the foam that is used to insulate them.
- Preparing the work surface
Optimal climatic conditions
With the approach of cold weather, any car owner remembers that in an unheated garage the door in winter is covered with thick layers of frost, which gradually turn into ice, and this brings a lot of inconvenience to the car enthusiast. As with any building, standards have been developed for garages that determine the optimal conditions necessary for the careful storage of a car.
The optimal temperature in the shelter during the winter should be plus 5 degrees Celsius. The flow of fresh air through equipped ventilation in a garage for one car should reach 180 cubic meters per hour.
There may be a misconception that insulating a garage with your own hands can be ignored. However, it is worth dispelling such misconceptions. The reason for such a low optimal temperature in winter lies in the following: if “greenhouse” conditions are created in the garage with a temperature that exceeds plus 18 degrees, the car will be covered with “sweat” when it enters the shelter from the street, a colder environment. And condensation causes rust.
It is worth remembering about ventilation. Due to inexperience, some car enthusiasts try to organize garage insulation using ventilation holes, simply by sealing them. This is fundamentally wrong. Ventilation can ensure the maintenance of the necessary microclimate inside the garage, helps clean the air in the shelter from carbon monoxide and prevents the car from becoming damp.
Prerequisites for insulating a garage
Thermal insulation of the garage allows the car to “survive” the cold season calmly. Before you insulate your garage, it’s worth remembering how heat moves in space:
- Convection is the movement of warm air, with the help of which the garage is heated;
- Conduction is a process by which heat is transferred from more heated areas of the shelter to less heated objects;
- Thermal radiation is the procedure of radiating heat without moving air.
The most effective insulation today is recognized as a combination of classical insulation (prevents conduction and convection) and reflective (prevents thermal radiation). However, such serious measures should only be taken when the garage is part of a residential building. And if the shelter is just a separate building, then the installation of such a powerful thermal barrier is not required.
Advantages of polystyrene foam
Insulating a garage is a matter of minutes, and also a cheap one. Most car owners choose to insulate the garage with polystyrene foam, covering the ceiling, walls, roof, gates and all enclosing structures with sheets. To get more efficiency, it is customary to use foam blocks, which serve as permanent formwork.
Why do developers choose foam plastic? This material is the most popular representative of the polymer group of heat-insulating substances. It is waterproof, its properties are similar to mineral wool and surpasses it in some capabilities. Light weight and low cost make the process of insulating a garage with foam plastic simple for ordinary people without the additional involvement of specialists.
The use of an unprotected layer of foam plastic in a car shelter is considered imprudent due to its fire properties. It is worth choosing brands of insulation that have fire retardant additives, which give the material damping properties. The water-repellent properties of polystyrene foam for garage insulation are of great importance, because high humidity is possible in this building.
The cost-effectiveness of this insulation compared to mineral wool is 50%. Polystyrene foam of 25 density, which has a thickness of 5 centimeters, completely replaces 50 centimeters of brickwork. When insulating a garage with polystyrene foam, you need to provide good protection from fire and reliable ventilation, which can protect against corrosion.
Types of foam
Developers of improved insulation materials have recently been trying to discredit the “authority” of traditional polystyrene foam. But before you insulate your garage with polystyrene foam, plunging into the technological nuances, it’s worth understanding the varieties of such material, because the name “foam plastic” refers to a fairly wide range of heat insulators. The main difference between them lies in the category of polymer, which is their main component.
Expanded polystyrene
Expanded polystyrene is the most popular type of foam used for internal and external insulation of buildings, including garages. It is produced on the basis of type B emulsion polystyrene, to which a blowing agent is added. Depending on the type of polymer (suspension or powder) and production method, pressed, unpressed and extruded polystyrene foam is distinguished.
Since expanded polystyrene belongs to the group of combustible materials, when insulating a garage, you should first of all be interested in the fire-resistant material PSB-S. Due to the presence of a fire retardant, it does not support combustion, does not smoke and does not emit harmful substances into the atmosphere.
The list of its useful qualities boils down to the following: high water and vapor impermeability, low level of thermal conductivity, good sound insulation properties, ease of processing, affordable price, not affected by fungus and does not serve as a breeding ground for insects, perfectly withstands any chemical attacks, except petroleum products, alcohols and organic solvents.
It is worth resolving the most troubling question about the harmfulness of polystyrene foam. The main argument in favor of this is considered to be residual styrene, a small proportion of which is retained in the material. This is a toxic substance that does not add health to a person. However, all responsibility lies with the integrity of the manufacturer.
Penoizol
Penoizol is a representative of a new generation of this group of building materials; it is often called liquid foam. It is produced on the basis of orthophosphoric acid, urea and VPS-G resin. Unlike factory briquettes of traditional polystyrene foam, penoizol is usually produced directly on the construction site.
The mixture is whipped using special foam generators, forming a quick-hardening white foam. Penoizol is used to fill cavities in multi-layer walls and technological gaps in a building. If desired, to insulate a garage, you can make briquettes of any shape by pouring the mass into the blank.
Insulating the walls of a car shelter with liquid foam allows you to achieve the highest level of thermal resistance of the structure. The thermal conductivity of penoizol is the lowest compared to its “brothers”. The guaranteed useful life of penoizol is about 40 years, but according to preliminary calculations it can withstand 100-120 years.
Penoizol does not support combustion, is environmentally friendly, is not susceptible to chemical and biological “attack”, and does not leave waste when used (you can also use frozen crumbs to fill cracks). The main advantage of penoizol is its optimal vapor permeability, allowing you not to worry about the microclimate inside the garage.
Among the disadvantages of such insulation of a garage with liquid foam, it is worth noting the cost of operating special equipment to carry out the exact recipe and mix the working mass. For independent construction, this fact is a very serious burden on the budget. In addition, due to the mass production of “handicraft” penoizol, trust in this material has been somewhat undermined.
Polyurethane foam
Polyurethane foam is another type of foam that belongs to the “liquid” category. This type of foam, unlike penoizol, is endowed with excellent adhesion to any surface. It consists of 97% “air”, which is closed in numerous pores and cavities. Polyurethane foam is produced by a chemical reaction of polyol and isocenate, during which closed “crystals” are formed that are filled with gas.
Polyurethane foam is usually applied to garage walls by spraying; the resulting crust hardens within 2 hours. This method is used mainly for internal insulation, because it leads to a reduction in the loss of usable garage space. This is seamless thermal insulation that can work without failure for 70 years.
Polyurethane foam is a hard and resistant to mechanical damage material. This is a fireproof, environmentally friendly insulation that does not emit toxins and operates under severe temperature conditions. The characteristics of polyurethane foam are close to penoizol, but this foam, due to its “stickiness,” is actively used for internal and external insulation of the garage. The disadvantage of this material is that it is applied to the surface using special equipment.
External foam insulation
For a garage, according to building codes, the ideal option is external wall insulation using foam plastic. With this orientation in winter, it is possible to avoid contact between cold and warm, which provokes the appearance of humidity at the junction of the surface and the heat-insulating material. In order to eliminate this effect when internally insulating garage walls with polystyrene foam, it is necessary to provide continuously operating forced ventilation in the room.
Preparing the work surface
Insulating brick walls with polystyrene foam protects them from weathering of seams and “aging”. A concrete monolithic or prefabricated “box” will only benefit from such cladding, because its standard thickness will not allow it to reach the minimum requirements for thermal insulation and sound insulation of the room.
Pre-clean the walls from dirt, dust and gunpowder. It is especially worth paying attention to their “weak” points: old plaster, which rests on one “honest” word. The base for the foam plastic must be strong and clean, then insulating the garage during the entire period of use will not cause any problems. It is best to use a synthetic bristled brush for cleaning. Repair deep cracks by first sealing them with plaster.
Attaching foam to the wall
To insulate concrete and brick walls, it is worth using 10-centimeter 25-density polystyrene foam. To install the sheets, cover the surface sequentially with two layers of heat-insulating material, which is 5 centimeters thick with mandatory ligation of the transverse and longitudinal seams of the masonry. But for technical premises, including garages, it is permissible to use a simplified method, making do with one layer of heat insulation of 5 centimeters.
The main thing is to adhere to the technology of correct installation of working elements. It is customary to prime the wall surface to improve adhesion to the glue. It is applied to the sheet using the “blot” method and pressed tightly to the surface. Sometimes craftsmen apply the solution to the surface of the foam sheet with a notched trowel to eliminate the possibility of the slightest gaps between the surface and the slab.
When installing foam plastic, it is necessary to press the sheets tightly against each other and lay them in a checkerboard pattern. You need to cover the wall from bottom to top. Lay the first row on the starting strip, which is attached to the surface with dowels. Secure each masonry element with at least three additional plastic dowels. Their installation is usually carried out after the glue has completely hardened.
Final works
It is recommended to cover the surface of the foam with a 3-5 mm layer of glue, which is intended for installing the mesh. The composition of the adhesive substance differs from the solution, which is used to attach sheets to the wall. Then you need to “drown” the mesh fabric into it, which should be completely covered with glue.
To plaster the wall surface, you can use simple or decorative facade plaster. After this, the surface must be additionally protected with facade paint.
Insulating the garage from the inside
This method of insulating a garage is usually used only as a last resort, because internal insulation of walls using polystyrene foam is associated to some extent with the loss of usable space. Also, certain risks lie in the formation of moisture at the junction of the surface and the heat insulator. Polystyrene foam suffers little from this and only slightly reduces its own thermal insulation properties. But the garage structure takes the entire “blow”.
Forced ventilation protects against such an outcome. During the heating season, you should not arrange a “bathhouse” in the garage, but you should adhere to the temperature regime recommended by us above. Insulation of garage walls from the inside with polystyrene foam is usually done in the same way as the external cladding method described above. For work, it is customary to use self-extinguishing PSB-S-35, which does not support combustion.
Garage roof insulation
Always remember that if you leave any surface of the garage uninsulated, you will not be able to achieve the optimal temperature regime. Therefore, you should always think about how to insulate the ceiling and roof of the garage. If there is a rafter system and a continuous sheathing, you need to attach the insulation underneath it, and lay the waterproofing on top. If the sheathing is weak, place the insulation between the rafters, and then use a waterproofing film.
Reliable insulation of the garage roof will be achieved if the insulation scheme is as follows: hydrobarrier - heat-insulating material - vapor barrier. Take into account some of the nuances of using waterproofing film. When using an under-roofing film that has low vapor permeability, there should be no contact with the insulation. If it has a high level of vapor penetration, then its contact with the foam is not prohibited.
When insulating the ceiling in a garage with foam plastic for the bars, you do not need to drill holes; you can only use glue. If reinforced concrete slabs serve as the ceiling and roof, it is recommended to insulate the outside of the roof as well. For such purposes, foam plastic is suitable, on top of which it is necessary to make a plaster screed. It is good to lay a layer of waterproofing between the plaster and the foam, for which roofing film and roofing felt are suitable.
Insulation of garage doors
Metal garage doors of a classic design are also subject to insulation. It is customary to attach the sheathing to them from the inside, then you need to fill all the gaps that are in it with polystyrene foam. From an energy efficiency standpoint, it’s good to have a door on your garage door so you don’t have to open the door wide unnecessarily.
However, for high-quality insulation, it is recommended to exclude the uncontrolled entry of cold air into the room through the gaps that form at the junction of the gate. Therefore there should be no air gaps. Existing joints should be treated with self-adhesive tape, which is highly hydrophobic. You can use rubber seals to eliminate drafts.
After installing the sheathing and laying the foam, you need to start creating the finishing layer. To give the gates an aesthetic appearance, they can be lined with clapboard or some other material. Remember that with all the sealing, you need to have good ventilation in the garage.
If excess moisture is not ventilated into the atmosphere, the humidity can reach a critical level, which creates an unhealthy microclimate, corrosion occurs, and unplanned repairs to the car body are foreshadowed. Air circulation is of great importance here. Organize inflow using floor vents and outflow using ceiling vents equipped with protective nets to keep out birds, rodents and insects.
Insulating a garage with polystyrene foam helps protect your car from premature wear and corrosion and provides the opportunity, if necessary, to carry out a technical inspection or self-repair during the cold season.
Insulated floor design options
Depending on the insulating materials used when arranging the floor in the garage, there are:
- Insulation of concrete bases with the laying of polystyrene foam, penoplex, polyurethane foam and other high-tech materials for insulation.
- Insulation of wooden floors using mineral wool or expanded clay.
Insulation of a concrete floor in a garage with expanded clay
If expanded clay is used as a heat-insulating material, the work algorithm will look like this:
- Along the entire perimeter of the garage building you need to dig a shallow pit - 40-50 centimeters.
- The soil at the bottom is carefully compacted, and a drainage layer of coarse sand is poured.
- A layer of waterproofing is laid on top of the drainage layer. You can use roofing felt or other materials of similar quality.
- To make the floors level according to the required level, it is necessary to install beacons under the concrete and, focusing on them, fill in the insulating material.
- Expanded clay needs to be leveled and the top layer of granules should be poured with a liquid sand-cement mixture.
- It is necessary to lay a metal mesh on top and secure it.
- Then the concrete screed is poured according to the markings of the floor being constructed.
Professional recommendation: after the concrete solution has already been poured, its surface requires periodic moistening until it fully gains strength. The procedure helps prevent cracks from occurring in the finished screed.
Do-it-yourself insulation of a concrete floor with penoplex
Penoplex is a construction material made on the basis of polystyrene and having a structure with a high content of air bubbles.
If the insulation of a concrete floor in a garage is done with polystyrene foam, then the procedure goes like this:
- Preparing the base surface. The upper earthen floor must be removed, going deeper by five to ten centimeters, and the prepared area must be compacted.
- Beacons are installed according to the required floor level.
- A layer of rough screed based on a cement mixture is poured on top of the future base. The recommended layer thickness is five to seven centimeters, after which it should completely harden and gain strength.
- After the screed has completely hardened, a waterproofing material must be laid on the surface. Roofing material is well suited for this purpose. The joints of the material between each other, as well as the base and walls of the building, must be glued.
- Penoplex is laid on top of the roofing felt. For gluing sheets, foam for installation or a special adhesive composition is used.
- Now it is necessary to equip a second waterproofing layer of dense polyethylene film, the joints of which are reliably sealed with tape.
- A special reinforced mesh must be laid on top of the film material and securely attached to the load-bearing elements of the structure.
- A concrete screed is made on top of the entire insulation “pie”, with reference to the previously installed beacons for pouring.
Insulation of a wooden floor with expanded clay
Due to the specific positive qualities of expanded clay, including the low cost of the material, it is often used in thermal insulation of unheated garages with wooden floors. The work algorithm generally resembles the creation of a concrete floor, but there are a number of significant differences that significantly affect the insulation process.
Work on thermal insulation of the floor covering occurs as follows:
- Digging a pit. Its depth must be calculated in such a way as to correspond to the total thickness of the rough concrete pour, joists and the thickness of the finished flooring boards.
- The entire area of the base of the pit must be compacted, and then a rough concrete screed must be poured.
- The waterproofing layer is being laid. Roofing felt is used for this purpose. It is imperative to properly seal the joints of fragments of material and places of contact with the foundation and walls of the garage by gluing them.
- A layer of waterproofing is laid. For this, roofing felt is used, the joints of the sheets and the junctions with the walls and foundation are glued.
- Lag beams are laid on top of the protective layer.
- Insulation material is poured between the floor structural elements, which is then leveled according to the upper level of the joists.
- Wooden flooring is being installed.
Marking
I foresee the disagreement of skeptics: why, they will say, are markings needed at all if the dimensions are four by six meters? My answer is: markup really simplifies your work and prevents you from making mistakes. Imagine: you prepared the foundation, started pouring concrete, and the floor goes downhill. Everything seemed to be smooth, but the whole mess went to one wall. You'll have to buy everything again, spend money, pour a new layer, and smooth out the flaws.
If you do everything by eye - scatter crushed stone, fill it with sand and fill it with concrete, then you may be in for an unpleasant surprise - the floor will be below the level of the threshold and the street. And this is fraught. A relative of mine in St. Petersburg bought a garage where the floor was the same level as the street. In winter, he had to abandon his car on the street - rain, melted snow flooded the gates, then the frost set in, and he was exhausted in clearing off this ice. We had to make drainage ditches. Therefore, in cold regions the zero level is usually raised. But if you live in the south, then maybe nothing, lower it as you see fit. The classic is considered to be a floor level with the threshold. I advise everyone to measure five times, and only then do everything else.
Now about how to measure it. Of course, not with a ruler in your hands and without putting the mark off the floor - it will be crooked even if it seems that you have a diamond eye. If it goes mowed, then you will be tortured to level out potholes in the concrete. The zero level is displayed along the perimeter of the walls, regardless of the floor level - don’t even look at it, like the ceiling and other landmarks. This seems to be clear now.
Concrete paint for exterior use
There are special construction levels for marking; any store will offer a ton of them. Do not rush to the most expensive ones, although you will be praised for their characteristics. But you don’t need to lay a concrete track; a more modest level is enough. An inexpensive plane builder—an electronic level—is ideal. Although many people use a water level the old fashioned way - it is cheaper.
Yes, I almost forgot. There are also rotary levels for geodetic work and construction, but they are expensive and have no use for you.
Insulation of the garage floor if there is a cellar
Often, a garage is used not only for parking personal vehicles, but also has an underground floor intended for seasonal storage of vegetables and home canning. Then the algorithm for floor thermal insulation will be slightly different from those discussed above.
The immediate process of work will depend on the type of floor insulation chosen and is generally similar to the previously discussed procedure. The main difference is that in order to maintain optimal temperature conditions inside the garage, you will need to waterproof and insulate the floor and walls of the cellar.
ATTENTION! If the cellar is made in the form of a caisson, additional thermal insulation work is not necessary.
Activities related to the insulation of the cellar are recommended to be carried out simultaneously with the process of its construction. You can use the same types of materials that were used to insulate the floor in the garage. It is important to pay attention to high-quality waterproofing of walls and joint areas of structural building elements.
The floor of the garage room is also the ceiling of the subfloor, which means the structure must be strong enough, durable and well-constructed. The most complex structural element of an unheated system is the entrance area to the cellar; it must be insulated from the cold as hermetically as possible to prevent the appearance of cold bridges.
Watch our video about choosing thermal insulation
Every vehicle owner knows that reasonable storage is the key to long service life of the car. Therefore, even when building a garage, many pay attention to thermal insulation. As a rule, walls and gates are insulated, but rarely does anyone think about insulating the floor in the garage. This happens due to short-sightedness and incorrect prioritization of insulation. Why is it so important to insulate the floor?
With the onset of frost, cooling of a garage without proper insulation occurs mainly through the floor, and not through the walls. This is due to soil freezing, especially in severe frosts. Therefore, you need to think about thermal insulation of your garage floor without waiting for winter. We will answer the most popular questions about how to insulate a garage floor:
- What subtleties do you need to know about thermal insulation of a garage?
- What materials are best to use?
- What methods are there to insulate a garage floor?
Choice of insulation
Popular floor insulation options:
- Expanded clay is a popular bulk heat-insulating material with moisture- and fire-resistant properties;
- Affordable and easy to use foam boards with a long service life;
- Expanded polystyrene, characterized by excellent moisture resistance and thermal conductivity;
- Mineral wool in the form of slabs is suitable for insulating wooden floors. Requires vapor barrier and ventilation;
- Granulated slag, which is a by-product of iron smelting. Its advantages are thermal insulation properties. The disadvantage is toxic combustion products. In order for them to weather, you need to keep the material in the fresh air for about two years.
Tools for processing polystyrene foam
Although it is obvious that polystyrene foam is an easy-to-process material, you can find references to special thermal cutters or even machines for cutting this material. But they are rather required for those who constantly work with this material or are engaged in figure cutting. For a one-time use, it is hardly advisable to purchase an expensive device, and shaped cutting for an insulated floor is not required.
When cutting foam plastic for floor insulation, the following tools may be required:
- An ordinary knife. A sharp knife with a long blade is capable of cutting any type of polystyrene foam. Even a kitchen knife with a serrated edge will work for thin slabs.
- Hacksaw. Some may find it more convenient to cut the material with a hacksaw. Please note that a hacksaw with fine teeth is better suited for cutting foam. A larger tooth will produce a more chipped edge.
- String. For this purpose, you can use old guitar strings attached to two handles. They cut with such a device as a two-handed saw.
Read also Lily trumpet regale album
Of course, these tools are not able to provide a smooth edge at the cut points. But for joining foam plastic floor slabs, a perfectly straight edge is not needed.
Helpful advice. When cutting foam with any of these tools, it is recommended to provide a liquid lubricant on the cutting surface. This will make it easier to work with the tool and reduce the unpleasant sound that accompanies cutting.
Preparing the garage
Preparatory work is carried out in several stages:
- A recess is made for the base of the floor (no more than 30 cm);
- A layer of crushed stone is poured (10-15 cm);
- Sand is poured (about 5 cm).
If it is necessary to insulate an existing floor, first get rid of the cracks using liquid foam that penetrates into hard-to-reach areas.
Next, a frame is built to prevent the elements from moving.
- A sheathing is made of wooden beams around the perimeter of the garage;
- Depending on the size of the slabs of insulating material, cells are formed;
- All gaps are treated with polyurethane foam;
- A coating of waterproofing material is laid on a wooden mesh.
Insulation with expanded clay
Expanded clay is a good solution for insulating a concrete floor. This is a lightweight and porous insulation in the form of oval and cubic granules, which is obtained by firing shale or clay.
Benefits associated with expanded clay include:
- High strength;
- Excellent sound and heat insulation;
- Resistance to chemical attack;
- Long service period.
After preparing the base and laying the waterproofing, you must perform the following steps:
- Beacons made of metal or wooden slats are installed at a level of at least 30 cm; they help to mark the upper boundary of the insulation layer;
- Carefully pour insulating material and level it in accordance with the beacons;
- Remove the beacons, and fill the space remaining from them with expanded clay;
- Install beacons for pouring the concrete screed with a slight slope towards the garage door - this is necessary so that liquid is removed from the room (melt water, or diluted detergents);
- Pour the screed solution between the beacons and carefully level it;
- As soon as the screed has set and you can walk on it, pull out the beacons, fill the traces of them with concrete mortar and level these areas.
Installation of beacons
To focus the rule, you need to set the beacons to the desired layer height. You can buy ready-made ones, but you can also get by with suitable beams or pieces of pipes. The height of the beacons is adjusted as follows: they are placed on a thick solution and pressed as much as necessary. The longer the rule, the fewer beacons you can use.
Cement storage silo
It is customary to start from the far wall and go to the entrance, taking a step so that the rule covers the distance by about 20-30 cm. The distance from the wall for the first is 30 cm and then step by step. Often, owners slightly raise the beacons from the far wall - you already understand why this trick is needed. So that the water flows by gravity along the floor to the street.
After a day, the beacons can be removed, the recesses can be filled with fresh solution and leveled.
Thermal insulation with penoplex
Penoplex, which is a new generation of insulation, is also suitable for floor insulation.
Among the main advantages:
- Good noise absorption;
- Non-toxic;
- Low specific gravity;
- Anti-mold properties;
- Resistance to sudden temperature changes;
- Easy machining;
- Affordable price.
Thermal insulation is performed after pouring the rough screed and applying a layer of waterproofing:
- Penoplex slabs are laid tightly adjacent to each other. The connections between them are lubricated with foam or glue;
- Dense polyethylene is laid on top of the slabs as additional waterproofing;
- Rebar mesh is installed;
- The screed is poured.
To protect against cracking, the screed is moistened with water during the drying process. The first watering is carried out 10 hours after completion of work, and in extreme heat - after a maximum of 3.
Watering is repeated at intervals of 1.5 to 3 hours, depending on the weather. At night, two or three waterings are sufficient.
To insulate a wooden floor, you need to:
- Install the logs, keeping a step commensurate with the width of the slab;
- Lay the foam end-to-end;
- Finally, install boards treated with an anti-mold agent.
An insulated floor allows you to maintain optimal temperature parameters and minimizes heat loss in the garage. This is important when performing repair work, storing the vehicle, spare parts and consumables.
When completing the construction of a garage, every car owner needs to think about how to insulate the floor in the garage, because a significant part of the warm air will escape through the uninsulated floor covering. The optimal indoor temperature for a car is +5 degrees. At a higher temperature, condensation will form on the body after the car is driven indoors from the cold. This will increase the rate of body corrosion, which will shorten its service life.
How to insulate a garage inside and out - thermal insulation of walls, floors, ceilings in photos
How to insulate a garage from the inside and outside - thermal insulation of walls, floors, ceilings in photographs. The requirements for insulating a garage are not as stringent as for insulating residential premises. But still they exist. Thermal insulation should provide an optimal indoor microclimate for normal vehicle storage conditions.
Many car enthusiasts believe that the temperature in the garage should be comfortable for a person. However, it is not. Optimal parameters: the minimum temperature should not fall below +5 °C (in winter) and rise above +20 °C (maximum). Moreover, the smaller the difference between the external and internal temperatures, the lower the likelihood of “perspiration”, condensation on the car and its subsequent corrosion.
Some owners close the vents to increase the temperature in the garage. Doing this is strictly prohibited, because... ventilation is responsible for the removal of carbon monoxide, the flow and purification of air, and prevents the appearance of dampness. Conventional natural supply and exhaust ventilation will eliminate such negative phenomena.
Do-it-yourself insulation of the garage inside and out
Let's look at how to insulate a garage, from different positions and using different materials.
1. From the position of the location of the insulation
This is an important aspect, because Each type of insulation has its own advantages and disadvantages. Pros and cons of thermal insulation from the outside (from the street) and from the inside (from the inside), comparison, when which method is justified or advisable.
Insulating the garage from the outside
A method recommended by both masters and users based on practical experience.
Advantages of external insulation:
Insulating the garage from the inside
This method is used when:
Disadvantages of internal insulation:
Thus, if possible, it is better to give preference to the external method of insulation.
2. From the perspective of the insulation used
When considering how to insulate a garage, you may encounter a number of materials that have similar or different properties, but are recommended for performing thermal insulation work.
Which insulation for a garage is better to choose?
Insulation requirements:
Several thermal insulation materials meet these criteria.
Table of thermal conductivity of insulation
Insulating a garage with foam plastic
The most common option that allows you to provide thermal insulation for a garage relatively cheaply. The leading position of foam plastic was ensured by: low price, hygroscopicity, excellent thermal insulation properties, light weight, availability, ease of installation. Disadvantages include: flammability, exposure to ultraviolet radiation, and the ability to crumble. Polystyrene foam needs protection.
Insulating a garage with polystyrene foam
It is an improved version of polystyrene foam. The main component of expanded polystyrene is styrene with the addition of foaming agents. Extruded polystyrene foam does not support combustion, is hygroscopic and has excellent thermal insulation properties. In addition, it is not a medium for the development of bacteria and can withstand the effects of some chemical reagents. However, petroleum products, alcohol and organic solvents can harm it.
From an installation point of view, polystyrene foam is also preferable, because due to its dense structure, it is more convenient to use and has a reliable “groove-tongue” connecting system, which reduces the area of cold bridges. A relative disadvantage can be considered a higher cost than polystyrene foam. One of the patented brands of expanded polystyrene is Penoplex (thermal insulating boards made of foamed polystyrene Penoplex). Insulating a garage with penoplex has the same advantages and disadvantages as with expanded polystyrene.
Insulation of garage with foam insulation
Penoizol is a urea-formaldehyde foam. It has advantages similar to the materials described above and several additional ones. The most important of them is insulation technology. Penoizol is pumped into technical voids; for this purpose, holes are made in the finished building and the solution fills the space between the frame, wall, floor or roof, and in a building under construction it is poured into the voids. Thus, insulation with penoizol is the most airtight of all existing ones, because has no seams or joints, fills all the cracks.
Penoizol is often called liquid foam, due to its fluidity and good insulating properties. At the same time, it has optimal vapor permeability. However, insulating a garage with foam is difficult to do on your own, because... The work is fraught with a number of difficulties. Among them: the need to prepare the mixture directly near the garage (a lot of space is required), the need to use special equipment for preparing and pumping the mixture (penoizol is injected under pressure).
In addition, it should be noted that in Western European countries and some states of the USA, penoizol is prohibited for installation in residential premises.
Insulating a garage with polyurethane foam
PPU is also a liquid insulation material. But, unlike penoizol, its basis is plastic (polymers). Thus, imparting additional properties to the material, such as: elasticity, structural integrity (the material does not crumble), good adhesion to any surfaces.
Polyurethane foam is applied by spraying onto the surface. PPU, unlike penoizol, is not prohibited in any country in the world, and can be used without restrictions, provided that the application technology is followed. Thus, insulating a garage with PPU is the most progressive option, but also the most expensive.
Insulating a garage with penofol
Penofol insulation is a thin foil material made of polyethylene foam. Penofol is rarely used as an independent insulation, but its advantages include: small thickness, the ability to reflect heat, ease of installation, and environmental friendliness.
Insulating a garage with mineral wool
Mineral or glass wool have one common drawback - they are afraid of moisture, which means they need additional protection with hydro- and vapor barrier films. In addition, wool is a flexible thermal insulation material, i.e. its installation requires the installation of a frame. All this leads to the fact that wool, despite its excellent thermal insulation properties, is rarely used to insulate a garage.
Insulating a garage with expanded clay
Another thermal insulation material that is used to insulate a garage. Expanded clay is poured onto the floor or roof slab. The advantages of expanded clay gravel are that it has high strength, resistance to the environment, is accessible and easy to backfill.
3. From the perspective of the material from which the garage is built
The table shows the thermal conductivity of materials that are often used for the construction of garages (concrete, foam concrete, expanded clay concrete, aerated concrete, reinforced concrete, brick, metal structures, wood, timber, logs, corrugated board, chipboard, OSB). The table shows that each material has its own thermal conductivity indicators, which leaves its mark on the choice of thermal insulation material.
Table of thermal conductivity of building materials
4. From the perspective of the front of work performed
Insulating only one surface will do nothing to improve the thermal insulation properties of the garage as a whole, so the work must be done comprehensively, starting from the ceiling and ending with the floor. If the work is planned to be carried out as the budget is replenished, then you need to start with insulating the gates.
Garage roof insulation
Thermal insulation of the roof is the first stage of work. If there is an attic above the garage, then work can be done in the attic by making a timber frame along the attic floor and filling it with insulation. Cotton wool, polystyrene foam, expanded clay and even sawdust can act as a heat insulator;
Insulation of the ceiling in the garage
Often the ceiling is insulated directly in the garage. When using rigid insulation and an even floor, this type of work is relatively simple. The procedure is similar to insulating walls. Light fiberboard sheets or wooden or plastic lining are used as a decorative covering on the ceiling.
Insulation of garage walls
The walls have the largest area, which means that maximum heat escapes through them. How to insulate garage walls? For thermal insulation, both hard and soft thermal insulation material can be used. The order of work does not depend on whether the insulation will be located inside or outside. Below is a brief step-by-step instruction that will allow you to outline the scope of doing the work yourself.
How to insulate garage walls with rigid insulation
The technology of insulation with polystyrene foam, polystyrene foam, penoplex will be similar:
How to insulate garage walls with soft insulation (cotton wool):
Note. If a heating device is installed in the garage, then foam plastic cannot be used near it, but only mineral wool.
Insulating the floor in the garage
If there is a basement under the garage floor, there is no point in insulating it, but if it is located on the ground, then it is necessary. To insulate the floor, rigid insulation or expanded clay is used.
How to insulate a garage floor with expanded clay
Recommendation. Instead of expanded clay, you can lay cotton wool, and use wood as a finishing coating. But, in practice, this design is not effective due to frequent contact with moisture (melted snow, rainwater flowing from the car).
How to insulate a garage floor with polystyrene foam, polystyrene foam, penoplex
Insulation of garage doors
Garage doors are a major source of heat loss. There are structures that consist of gates and wickets. Then the open area is much smaller. If only the doors open, then you can choose one of the options:
Installing seals around the perimeter of the sash will help prevent heat loss and blowing (drafts).
Conclusion
To summarize the above: garage insulation can be done independently, the only cost is the purchase of materials. As a result, the correct microclimate will provide the car with optimal storage conditions.
You may also like
Foamed polyurethane and areas of its use
04/23/2018Anastasia Prozheva
How to make a thermoelectric generator with your own hands
04/20/2018Anastasia Prozheva
We make pumpkin decorations for the garden, cottage and home with our own hands (38 photos)
05.15.2018Anastasia Prozheva
Add a comment Cancel reply
Review How to insulate a garage from the inside and outside - thermal insulation of walls, floors, ceilings.
- Projects of garages with a basement and attic for rational use of site area in photos
- Diagram and nuances of the sewerage system made of concrete rings in the photo
How to arrange a housewarming party in an apartment: three points
Relaxation area in the house: hammock in the interior and on those
Infrared heaters for ceilings: the whole truth, real reviews
Some people heat the house the old fashioned way with a stove or a gas boiler. Others decide to use more modern methods and buy an infrared heater. They can be installed in any…
How to insulate the roof of a house without removing the roof
Keeping warm is the main condition for comfort and coziness in the house. In addition to insulating the walls, you need to insulate the roof. Mineral wool, polystyrene foam and other materials are used for insulation. More often…
Ways to insulate a garage floor
Insulation of the floor in the garage should begin with bulk modern materials. The leader in performing such work is expanded clay. The relatively inexpensive bulk substance is ideal for performing thermal insulation work on floors. Expanded clay belongs to the group of non-flammable construction insulation materials, therefore, in addition to the insulating effect in the garage, you will receive a safe fire-resistant floor covering.
An additional and important property of such a substance is moisture resistance. Before starting work, dig a hole up to 45 cm, fill it with insulation and level its surface. The very bottom of such a pit can first be treated with roofing felt. Place a reinforcing mesh on top of the loose mixture and fill the screed.
Expanded polystyrene is a high-quality insulation of any surface, has a high density, has good thermal conductivity and partially prevents the passage of moisture and steam through its surface. For high-quality insulation, it is necessary to pay special attention to the cracks at the joints of the connecting plates. Their base is quite fragile, but can be easily cut with a knife. Such insulation is spread directly onto the concrete surface, which is previously waterproofed with roofing felt or resin. The final stage of the work will be laying the wooden floor on top of the slabs.
Sand and crushed stone
Insulation of the floor in the garage should begin with a loose cushion of crushed stone and sand. This combination of elements will be an excellent basis for any interior covering. Start work by compacting the soil in a depression of about 30 cm. You need to fill the crushed stone with a 10 cm cushion, and sand on top of it. The resulting gasket must be allowed to settle for some time so that the sand fills all empty cavities without the formation of gaps.
The next step will be covering the crushed stone cushion with a concrete screed. The correct solution in terms of waterproofing would be to pour a hot bitumen solution over the sand. In this case, the screed is poured from above and reinforced with an iron mesh. A solution of fine river sand with a small proportion of cement mixed with water is evenly applied on top of the concrete. The final coating must be carried out no earlier than a week later; the bottom layer must be allowed to dry thoroughly. Crushed stone and sand will provide not only thermal insulation, but also the solidity of the structure.
Step-by-step instructions for insulation
Now let's look at how to insulate a concrete floor in a garage step by step. We start, as we have already discussed, with the base for the concrete coating. Such a base will be an ideal heat-insulating material for absolutely any room. Such a coating will not be afraid of temperature changes, the floor will not deform or crack.
The next mandatory step is waterproofing. There is not much choice here: roofing felt or a heated resin-based mixture. Such a layer would be appropriate both at the very base of the crushed stone cushion and in the middle, in front of the concrete screed.
The finishing line - we seal the cracks in the wooden floor or lay a thin layer of waterproofing material, which we cover with any floor covering, depending on the budget.
Pouring the floor surface
Before you begin this stage of work, you need to know how to properly fill the floor in the garage, since the final result will directly depend on this. Typically, to create a floor in a garage, a coarse mortar containing an increased amount of gravel is used, due to which the floor covering will be more durable.
You can simplify the pouring process by ordering ready-made concrete for your garage floor. It will be delivered by special transport to the prepared site. Such mixtures are now produced in construction enterprises and concrete factories. The solution is poured over the reinforcing mesh and distributed and leveled with shovels as quickly as possible. Then, using the rule, the concrete mixture is finally leveled, focusing on the beacons.
Preparing the premises
In order to insulate the floor in the garage, it is necessary to carry out preliminary preparation of the room. It is better to carry out all work in the summer: the soil will be dry, it will be easy to dig, crushed stone and sand will dry quickly, and the concrete will harden in the shortest possible time.
The recess for the base of the floor should be no more than 30 cm. We fill in crushed stone approximately 10-15 cm, a layer of sand 5 cm, and the rest of the space will be left for insulation and concrete screed. Bitumen or resin will not take up much space, so we do not take into account the thickness of their layer.
Eliminating cracks
To insulate an existing garage floor with your own hands, you need to eliminate the cracks in the floor. There are two options: disassemble the surface and lay insulation underneath, or eliminate the gaps manually by pushing various insulating materials into the gaps with a screwdriver (or other convenient tool).
The modern building materials market offers the use of polyurethane foam to insulate hard-to-reach and narrow areas. Liquid foam expands very quickly, filling all voids with its volume. After hardening, the excess part is very easily cut off with a mounting knife. One cylinder will be enough to seal cracks in a floor area of up to 20 m2.
Frame for insulation
For any heat-insulating material on top of a concrete coating, you will definitely need to install a frame, otherwise the insulating elements will move in different directions.
- Below we will look at how to insulate a garage floor with your own hands using a wooden frame.
- The entire perimeter of the room is covered with wooden beams.
- The transverse and longitudinal ribs of the lattice are laid.
- The cells are formed depending on the size of the heat-insulating material.
- Gaps and joints to the wooden base are filled with polyurethane foam.
- A waterproofing coating is laid on top of the wooden mesh.
Electric heated floor in garage
There are two types of heated floors: water and electric. It is quite difficult to make a warm floor in a garage in the form of a water system. You will have to additionally install a water heating system and pumping equipment in the room. This will lead to significant financial investments, which will not be economically feasible for this type of premises.
The easiest to install, maintain and operate is the electric floor heating system. Such equipment will allow you to evenly heat the entire floor; the kit always includes automatic shutdown and short circuit protection. The system is easy to install, does not take up much space, and very quickly warms up the entire heated surface.
