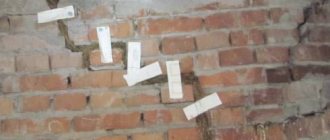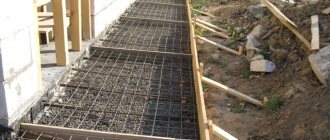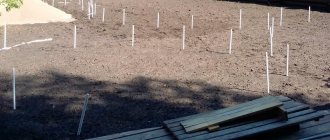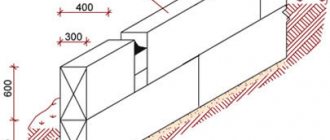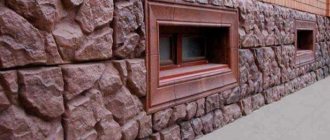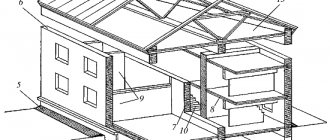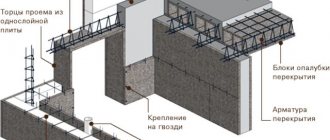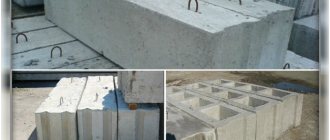The foundation is the basis of any structure. Being the load-bearing structure of the building, it withstands its entire load and redistributes it into the ground. That is why it is so important to maintain it in proper condition, if necessary, repairing the foundation under the house. It is important to entrust it to professionals, and not to a team of unknown hired workers, otherwise there is a high risk of cracks appearing in the future, subsidence of the foundation and other equally unpleasant consequences. repairs the foundations of country houses and other buildings and does it at a high level. Our clients receive decent quality at a very reasonable price and often return to us again, as evidenced by more than three hundred objects commissioned during the organization’s existence
Types of repairs to the foundation of a country house
Depending on the degree of damage to the base, repairs can be divided into several options:
- light cosmetic work - replacing the appearance of the base without much expense;
- medium spatial repair - operations to restore the most damaged parts of the foundation without raising the structure;
- capital actions - reconstruction of the foundation of the house with replacement of several elements;
- complex repair work - all construction operations that are required for the foundation of a given wooden house.
You can visually determine which category the upcoming renovation of a private home will fall into. The main thing is to be attentive and notice changes in the building in time.
Preparation and equipment
Before repairing or replacing a strip foundation, you must prepare the necessary tools and materials. To dismantle the old base you will need:
- hammers,
- crowbars,
- sledgehammers or other devices.
To fill a new strip base you will need a sufficient amount of:
- cement,
- crushed stone,
- purified sand,
- water.
The amount of these materials is calculated based on the estimated volume of the concrete strip that will be installed in place of the old foundation. The volume is calculated by multiplying the total area of the tape by its height.
To lift a building during partial or complete dismantling of a damaged foundation, you need to rent several powerful hydraulic jacks, designed for 10-15 tons . When creating support structures, you will need thick wooden beams or strong metal profiles that can support the weight of the structure.
For reinforcement you will need metal reinforcement with a diameter of 12-14 mm. When installing the formwork, wooden cutting boards will be used.
At the final stage, it will be necessary to arrange waterproofing; for this, you should purchase polystyrene foam or liquid mastic in advance.
Also, at the preparatory stage, heavy furniture, equipment and other massive objects should be removed from the house . This will make it easier to lift the building and reduce the load on hydraulic jacks and supporting structures.
How to determine the type of repair
Often, when purchasing, the condition of the private home being purchased is quite ugly. But this does not mean that the building is completely dilapidated and requires major repairs.
It is quite possible that the appearance is much worse than the real state of affairs and reconstruction work can be done with your own hands without much expense or the involvement of specialists.
To check the actual condition of the home and the rate of its destruction, it is worth going into the basement and seeing if it is flooded with melt water.
Particular attention should be paid to distortions of window frames or doorways. This very often indicates that the foundation of a private building is subsiding or that one of the walls is tilting to the side.
Cracks in the foundation and basement often indicate a simple replacement of the finishing layer. But sometimes an abundance of cracks also indicates the destruction of the foundation of a wooden structure. You can find out which type of repair is required in this case in the simplest way.
Beacons made of paper strips or a small layer of plaster are placed on the cracks. The date is stamped on the lighthouses so that later they can have an idea of the time of destruction.
Beacons that remain unchanged will tell you that the dacha needs cosmetic repairs to its foundation. But the appearance of cracks in the plaster or torn paper indicates the presence of serious problems with the foundation of a private house.
Methods for performing repair work
There are several technologies for restoring and restoring old strip foundations. The choice of a specific method depends on:
- Crack widths.
- The speed of their spread.
- Depth of house subsidence.
If the damage is minor and does not increase in size (which indicates final shrinkage of the foundation), it is enough to perform cosmetic repairs. To do this, cracks in the foundation and walls are sealed with a concrete mixture and, if necessary, covered with a layer of finishing material.
If the problem continues to worsen, partial or complete replacement of the strip foundation will be required. This need arises when cracks gradually increase , and the building sinks deeper into the ground or becomes severely warped.
This can be determined not only visually, but also with the help of special beacons. It is enough to stick several strips of paper or other inextensible materials onto each crack.
If the beacons tear over time, this indicates an increase in cracks.
Partial replacement of the base is carried out pointwise, in areas of subsidence . This is the easiest and cheapest way to restore the foundation. If there are too many defects and new damage constantly appears, a complete replacement of the supporting structure will be required.
If the building sank due to mistakes made during the construction of the previous foundation, they cannot be repeated when constructing a new foundation.
For example, if the foundation has collapsed under the influence of groundwater, the new structure should be installed at a greater depth, below the soil freezing level. Otherwise, the house will sag again soon after replacing the strip foundation.
Minor foundation repairs
The cheapest and fastest repair of a country house foundation is cosmetic, when you only need to update the exterior finish. The work is done by hand. Very little money is spent.
The scheme of work is quite simple:
- Cleaning the outside of the base from old plaster or other finishing material.
- Impregnation of the base with primers to protect against fungal and other manifestations.
- Installation of metal mesh on the external wall of the basement.
- Covering the prepared external base wall with mortar, plaster or ventilation materials.
Upon completion of the work, any foundation of a country house acquires an excellent appearance and added strength.
Minor restoration of the base
The simplest type of repair, which does not require significant financial and time expenditures, is cosmetic restoration, the main purpose of which is to update the external cladding of the base. Even a beginner without construction skills can do the work independently.
The technology is extremely simple:
- The outer surface of the foundation is cleaned of old facing material;
- The base is treated with a primer that prevents the formation of mold and mildew;
- A metal stack is mounted on the front wall of the base;
- The prepared surface is plastered or covered with decorative material.
When the restoration is completed, the foundation of the country house will look more aesthetically pleasing, and it will also become much stronger.
Overhaul of the foundations of country houses
In case of serious damage to the foundations of houses, major repairs are required, with partial replacement of some foundation elements.
Doing the work here yourself is quite problematic, but it is possible. Of course, you will need several people to help, but they can be recruited from among your relatives.
Often a major overhaul of the foundation involves strengthening it and further protecting it from destruction. There are several ways to do this work.
The first option is done in this order:
- in places where the condition of the foundation is not very close to emergency, it is worth digging holes at an angle of 35 degrees to the very bottom of the foundation;
- pipes made of asbestos or metal with an internal diameter of at least 20 cm are laid in prepared pits;
- pour fresh solution through the pipes, gradually filling the soil with concrete;
- let the solution dry and add the gravel-sand mixture along with the soil.
But it is worth remembering that heavily damaged parts of the foundation may not withstand ground vibrations during excavation work and simply collapse.
Another way to strengthen the foundation during a major overhaul:
- From each corner of the building, clear the base of soil in the form of an additional wide hole.
- Lay it with a cushion, waterproof it, reinforce it, install formwork.
- Fill the resulting hole with the old base with concrete mortar.
This method is more suitable for a columnar foundation, and is often used to strengthen the foundations of wooden houses.
Why does the foundation deteriorate?
Let's look at each type separately:
- Columnar foundations , although reliable, are extremely vulnerable to groundwater. This may cause accelerated wear of the structure;
- Strip foundations and monolithic slabs: these structures are considered the most reliable. Under normal conditions, their service life can reach over 100 years, but this period can be sharply reduced due to increased seismic activity, soil mobility, and floods. A simple mistake in designing a house will shorten the life of a strip or monolithic foundation to 5 years;
- Pile foundations - the service life of a foundation on screw piles is quite long, but it can also be shortened by installation errors or active processes of soil erosion.
The DomUpgrade organization will help you make the best choice, with the help of a geologist. We will analyze the soils on your site and make the most economically sound verdict. The final decision is made by the client. After agreeing on the details, we will draw up an estimate and begin work. The price will remain valid throughout the work.
When is it worth doing reconstruction yourself?
Country houses, as a rule, require one of two types of foundations: strip or columnar. Therefore, the reconstruction of each of these types can be done with your own hands.
Of course, if the building has several floors or its weight is quite high, then independent work will take a long time and will not always result in the desired effect. In these cases, it is better to contact specialists who have more knowledge and equipment at hand.
But for small wooden houses, reconstruction can be done independently.
Causes of destruction
The foundation usually collapses for several reasons:
- Errors in calculations made at the design stage of the structure.
- Insufficient laying depth. If the foundation is not deep enough, soil heaving occurs in winter, which contributes to an uneven rise of the foundation. Because of this, cracks appear in the material.
- The quality of the soil does not match the type of foundation. Before choosing the type of structure, it is necessary to carry out geological exploration of the site, since the reliability of the future structure depends on this.
- Violation of construction technology. An example is the installation of fewer metal rods when pouring a strip foundation. Failure to comply with the rules can lead to the fact that the destruction of the foundation will begin within a few months after construction.
- The use of materials that did not meet the requirements for them.
- Changes in the volume of groundwater under a building.
- Dangerous natural phenomena.
- Exceeding the permissible load on the base. Examples include creating a second floor or installing additional appliances in the house that significantly increase its weight.
- Ground movement in the area where the structure is installed.
- Aging of materials. Often the foundation begins to collapse due to the fact that the structure has been in use for several decades.
It should be remembered that if signs of destruction of the foundation are detected, repairs must be started immediately. If this is not done immediately, the foundation may collapse. It is worth remembering that if the foundation is only partially destroyed, there is no need to raise the entire house.
Repair of the strip foundation of a country house
Strip bases are one continuous strip of concrete of a certain width and depth. Therefore, the first step is to clean one of the sides of the base from soil and other debris, without touching the pillow.
Application of primer and other protective materials is mandatory. And then it’s worth screwing in the anchors for subsequent fastening of the reinforcement and iron mesh.
Formwork is always installed whenever possible. After all, it prevents the solution from spreading over a large area, forming the appearance of a base.
Now you can pour concrete into the cavities between the old base and the formwork.
The same work is carried out on all other sides. But it is worth noting that reconstruction should begin with those areas that are the strongest . Thus, at the end of the work, a strong U-shaped base is formed, which will withstand the load when working on the weakest places.
It is worth remembering that the horizontal distance between the anchors should not exceed 115 cm. And vertically there are no restrictions on the number of fastenings.
Restoration of the tape base
The strip base is a closed contour of reinforced concrete that runs along the perimeter of the building and under all load-bearing walls. To repair it, you must perform the following steps:
- One side of the base is cleared of soil. You should act carefully so as not to touch the pillow;
- A primer is applied to the cleaned surface;
- Anchors are screwed into the monolith (the maximum horizontal distance between them is 1.15 m) for fastening reinforcing bars and metal mesh;
- Formwork is installed, one of the walls of which should be the old base;
- Concrete is being laid.
All other sides of the foundation are repaired using a similar method. We must not forget that work begins with strengthening the most resistant areas.
Repair of columnar foundation
Reconstruction of a columnar foundation with your own hands. If the base of a columnar structure is damaged, the house can be helped by one of several options:
- strengthening each pillar separately;
- adding additional supports for the building;
- strengthening supports with additional reinforcement.
Strengthening the pillars is carried out in the same way as work during major repairs.
Reinforcement of supports is carried out according to the same scheme as for a strip type base. But the addition of support pillars is carried out with a strong increase in the mass of the structure. For example, when creating an additional floor or loggia along the perimeter. The main rule should be observed when backfilling updated supports - the soil is poured in layers and thoroughly compacted.
Causes of defects
Professionals have identified a number of reasons causing defects in the foundations of country houses:
- during the construction of the building, an error crept into the calculations performed before construction;
- the foundation was laid shallow, without taking into account the features of the territory and land;
- a foundation type was chosen that is poorly suited to the type of land on the site;
- if the foundation creation technology was violated;
- the foundation of the building was made of low-quality materials that are absolutely unsuitable for such work;
- if the amount of water circulating underground has changed dramatically;
- the foundation was affected by a man-made or natural phenomenon;
- if the load on the foundation of the house was too great;
- vibrations of the ground under the house and in the area around it can also affect the foundation;
- if the materials from which the foundation was created have worn out so much that the process of destruction has begun.
Monolithic slab repair
Repairing a monolithic slab is quite difficult and very expensive, and in many cases it is not possible. And to avoid such a need, it is better to resort to the services of reliable contractors and not skimp on materials.
The most common mistake that leads to the need to repair a monolithic slab is incorrect calculation of the bearing capacity of the soil. As a result, the slab begins to tilt and sag. In order to correct this situation, screw piles are screwed around the perimeter of the slab, which rest against a solid layer of soil. After this, levers are made from an I-beam, with their help the slab is leveled and fixed.
Another reason why there may be a need to repair a monolithic slab is poor quality concrete or pouring at sub-zero temperatures without special additives. As a result, the slab begins to deteriorate and crumble. In this case, the house is also raised on jacks and a new slab is poured on top of the slab.
Key stages of work
Although many people don't understand this. It is useless to convince them. A certain amount of time just has to pass, and then they will understand the mistakes they made earlier. But that's a completely different story. We must tell you about how our construction organization replaces the foundation with piles in a wooden house. We bring to your attention the entire necessary sequence of work for such an order:
- a specialist visiting the site to study the technical condition of a country house and the possibility of lifting it;
- test drilling of the soil to determine the possibility of installing screw piles of a suitable size in it;
- drawing up a detailed cost estimate of the object with a detailed description of all materials and work;
- lifting the house with jacks and separating its load-bearing walls from the old foundation;
- installation of screw piles along the load-bearing walls of the house;
- filling piles with cement mortar;
- laying the channel on the piles;
- installation of I-beams under a private house;
- painting of all metal structures;
- removal of the old foundation from under the house if necessary;
- installing a wooden house on a new foundation - gradually lowering it with the help of temporary supports and jacks.
This is how the foundation is replaced with piles, if it is aimed primarily at a high-quality result of the work. When choosing a contractor for your work, we recommend that you rely on this particular scenario for the development of events. This will help you avoid fakes, and in the final result you will get exactly what you needed to do. Our installation organization guarantees you such a result, since one of the main activities is the implementation of just such services. We have done a lot of finished work like this in recent years, and you can see some of them on our website.
