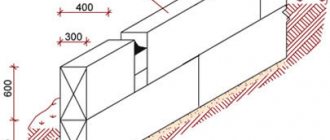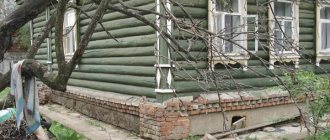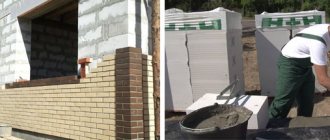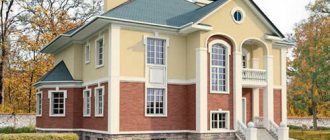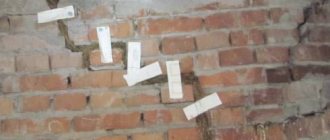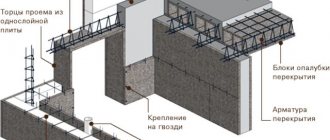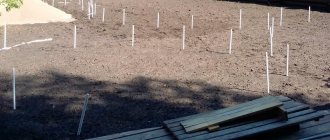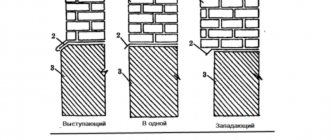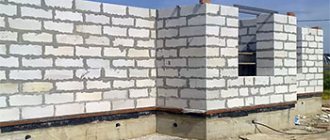When the idea of building your own real Russian bathhouse is born, everyone wants to implement it as soon as possible. And in reality, there is no point in necessarily going the most difficult routes - there are special construction technologies and methods that can save not only time, but also money. And among these is a high-quality and inexpensive prefabricated foundation made of FBS - it is built with your own hands much faster than any other foundation.
FBS blocks are often used to build a basement - which, of course, is not very traditional for a Russian bathhouse, but is still popular due to the possibility of building a garage on the ground floor.
Advantages and disadvantages of this design
This is what a block foundation is: a reinforced concrete pad and vertical walls made of the blocks themselves.
But such a foundation has its drawbacks - only a crane can lift concrete blocks for the foundation. And these, of course, are costs. But this is perhaps its only serious disadvantage. But in all other respects, even an amateur can do all the work. But it is worth noting that the FBS foundation itself, of course, is always inferior in terms of rigidity and reliability to a monolithic one, but pleases with a more affordable price and ease of working with it.
A modern foundation made of FBS blocks is simply ideal for soils that have too much sand. But it is not suitable for soft and crumbly soils - it will simply sag. An interesting observation: due to serious heaving forces, a foundation made of blocks can bend - but a rigid strip foundation could even break. After all, trying to reduce soil heaving by tightening the zero level is irrational; in this case, it only makes sense to insulate the soil and the foundation itself. This is what else a strip foundation made of blocks is good for - due to the lack of solidity, i.e. Thanks to the presence of masonry joints, it has valuable flexibility and mobility.
Another plus: the construction of a foundation from FBS blocks can be carried out in the rain and in the snow - nothing is scary for it.
What blocks can a foundation be built from?
When choosing a building material, it should be taken into account that all the blocks inside the prefabricated foundation strip are hinged beams with at least two degrees of freedom. Therefore, the larger the format of concrete products, the stronger the foundation made of blocks , the more stable its spatial geometry. The industry produces several modifications of products:
- FBS - large format, laid on FL slabs with a crane, there are blocks with FBP voids and with cutouts for laying FBV communications
- wall block/concrete stone – small format, laid manually, only solid modifications are used for underground structures
Attention: Some manufacturers sell blocks without voids, like FBS 2-2-4, citing their own technical specifications. Such products are not specified in GOST, so the quality is certified according to the standards of blocks for plinths and wall masonry.
The dimensions of the FBS correspond to – length 24, 12 or 9 dm, width 3 – 6 dm, height 3 dm or 6 dm. The wall blocks have dimensions of 2 x 2 x 4 dm and replace seven standard bricks. Unlike brickwork, concrete has a greater service life in underground structures and can reduce the construction budget.
Therefore, if there is an entrance for special equipment, it is recommended to choose FBS; in dense buildings, when it is impossible to drive the crane into the building area, the option of a prefabricated foundation made of small-format blocks remains.
Foundation block
The strength of FBS made from sand concrete corresponds to B12.5 - B15, from light/heavy concrete B3.5 - B15. The industrial manufacturing method ensures unified dimensions, the same location of mounting loops, stable geometry, and the absence of internal pores.
Attention: FBS blocks do not have reinforcement, so they are placed inside reinforced foundation elements - FL slabs at the bottom + monolithic reinforced belt at the top of the last row.
In any case, the developer will not be able to completely get rid of monolithic works. Construction of walls is possible after the reinforced belt has gained strength, that is, the gain in time is ensured only by reducing formwork, reinforcement, concrete, and stripping work. LF from FBS blocks is in demand in the following cases:
- reduction of construction time
- reduction of labor costs in deep belts
- provision of dismantling for mobile buildings
For laying FBS blocks, there are TTK maps that describe the sequence of work.
Wall block
According to SP 22.13330, the width of the prefabricated foundation must exceed 0.4 m, therefore, when using wall blocks, the masonry is carried out in at least one block. Concrete with moisture-permeable fillers (sawdust, expanded clay, shell rock) is not recommended for underground structures. Laying foundations from hollow/slotted blocks is prohibited, as this disrupts the distribution of prefabricated loads from the building to the soil.
Compared to brickwork, a prefabricated strip foundation receives an increased service life. However, the default reliability is significantly lower than monolithic structures. Therefore, this technology is used in the following cases:
- easy construction from SIP panels, foam concrete, aerated concrete blocks, using log house and frame technology
- dry soils with high design resistance
Compliance with technologies that reduce/eliminate frost heaving is a prerequisite for prefabricated foundations.
Step-by-step construction - quick and easy!
Initially, at least basic geological exploration is needed, on the basis of which the foundation walls are calculated for each section separately.
Stage I. Selection of blocks for the foundation
The building foundation block, or FBS, is produced in factories by vibrocompression and is used specifically for the construction of the foundation. Most often it is a strip foundation. So, what should be the dimensions of concrete blocks for the foundation and how to choose them correctly?
To begin with, in a regular computer program, it is advisable to make a layout of the blocks in advance - in order to know exactly how they will need to be mounted and knitted together. So, the first row is often made 40 cm wide, and the next two are 30 cm wide. And only when the required block sizes and their quantity are known, does it make sense to go to the store and order them. There you can also agree on delivery and installation, and for this both the machine and the crane should be free on the same day if possible.
When choosing such blocks from the warehouse, it is initially important to determine where and in what places the communication will take place and how to build a foundation from the blocks, taking these points into account - for this they will be needed with special holes. If you forget about this, then in the future you will have to drill them, and this will additionally cost money and time.
Stage II. Pit preparation and marking
Experienced builders advise, first of all, to draw a diagram of the site before installation - think about where exactly the crane will be located, what difficulties may arise.
Next, as usual, the top fertile layer is removed. For these purposes, it is better to hire an excavator. Part of the soil is specially left for backfilling. And along the edges of the pit, the axes of the bathhouse walls are carried out using pegs with fishing line.
But internal drainage of such a foundation is not necessary - only when serious repairs are needed or leaks cannot be eliminated. Otherwise, it is recommended to simply carefully waterproof the walls and floor of the bathhouse - that’s all.
Stage III. Making the sole
If during construction you do not make a concrete cushion belt, but place the blocks directly on the sand, then it is advisable to use a masonry mesh. It is this that will prevent the formation of unwanted holes between the blocks in the future.
Therefore, it is necessary to get reinforcement and bring a car of sand and a car of crushed stone. It is advisable to take 20-40 fractions of the latter.
In the prepared pit, markings are now made for the future sole. Using an ordinary shovel, the place for it needs to be leveled strictly according to the levels, covered with sand, generously moistened and compacted. Next, everything is covered with crushed stone and compacted again. And after that, the formwork is built and the reinforcement is tied.
Stage IV. Construction of formwork
To do this, you will need to purchase at least half a cube of 25th edged board in advance. In order for the formwork to be level, you need to level it in advance using a hydraulic level and tighten the cord inside the formwork itself.
It is better to take the reinforcement for such a foundation F12 and tie it together. After pouring, the reinforced belt needs to settle - and this is a forced break in work for at least two weeks. In total, this will require about a hundred rods of 60 cm each and about 4 rods of one meter each. They can be laid either in four rows, two below and two on top, or in three - in a triangle. It is better to take D4 wire for forming the frame - it will take up to 10 kg. It will take about two days to make the reinforcement alone - and after that you can start making the formwork. The standard thickness of the armored belt is 20 cm, and the width is 30 cm.
Stage V. Filling the pillow
At this stage, you will need a mixer - it is he who will pour concrete into the prepared cushion for the FBS blocks. Next, it is covered with film or sawdust and dries for a whole week, with periodic wetting.
The pillows themselves, of course, can be prefabricated - but more often they use monolithic ones, such as for strip foundations.
Stage VI. Installation of FBS blocks
Now you need to order a crane - it will lift heavy FBS blocks, and workers or help will straighten them.
During construction, it is best to use M100 masonry mortar - it will have to be used from 10% to 20% of the volume of all blocks, and much here will depend on the quality of the blocks, the planned gaps and the masonry itself.
Stage VII. Foundation waterproofing
The most proven option in this regard is good mastic. In total, it will take about 4 cans of mastic, and you need to coat one row on the inside of the future bathhouse and two on the outside. Convenient - no need to wrap or heat anything.
By the way, some builders also lay Bikrost waterproofing under the bottom of the blocks in areas that are especially generous with rainfall.
Stage VIII. Manufacturing of reinforced belt
As for the monolithic belt, which is placed on FBS blocks, and the floor slabs are placed on it, not all builders see any sense in this. After all, it turns out that the blocks, and the belt, and the slabs are no longer a monolithic structure, but parts that seem to be on their own. It is believed that the belt for floor slabs is just an invention of non-professionals. After all, the slabs themselves distribute the entire load quite well and evenly - you just need to place them on a high-quality solution of a few centimeters, or even throw a net for reliability. But, if beams rest on the walls, which in itself is an additional load, a belt is really needed.
The belt itself can be made monolithic or brick, but under the first one you will also have to make formwork, and, most likely, use a concrete mixer. According to reviews, the brick version of the belt is still more convenient.
That's the whole technology for making a foundation from FBS - labor-intensive, but not difficult, reliable and safe.
Some advantages of this type of foundation
- Simplicity of design.
- High construction speed.
- High professionalism in the construction field is not required.
- There is no need to involve construction equipment and various machines.
- Even one person can cope.
There are several types of them, which differ in cost, reliability, durability and other parameters. The cheapest option for this type of foundation is the foundation for a wooden house.
A columnar foundation is the required number of pillars, which are located under the walls and supporting structures, as well as in the corners of the future building.
What are FBS blocks made of?
To make a mold for the fundamental blocks, you need to take multilayer OSB plywood. Its width must correspond to the height of the blocks, and its length must be more than 20 cm than the length of the blocks. When making molds for foundation blocks, plywood must be cleaned and painted with waterproof paint. The production of foundation blocks involves the use of moisture-resistant plywood, which does not deform when water gets on it.
The plywood is painted on both sides and, after it has dried, transverse slits about 5 mm deep are made from the edges using a hacksaw. Next, between the edges of the plywood and the slot, you need to drill a hole for bolts and ties with a diameter of 14 mm.
From the prepared steel sheet we cut out two rectangular parts, the sides of which correspond to the length and width of the FBS blocks.
After all the preparatory work, you can begin assembling the mold for the fundamental blocks. To do this, all parts are folded onto a flat surface, and the plywood is laid with the painted sides inside. You need to insert metal sheets into the cuts, and rods into the holes. Next to the screed on the inside of the plywood we fix wooden inserts to set the width of the block. Then we tighten the nuts and our form is ready. Remember that the form for the fundamental blocks must be collapsible, otherwise you may damage the product when removing it from the formwork.
Foundation made of FBS blocks for a two-story brick house
Question:
Hello! A two-story brick house 8*12 with a basement under the entire house is planned. The soil is sand. Two rows of fbs blocks 240*5*6 at the -2.00 mark, then with bricks. I plan to lay the blocks like two letters “E” towards each other immediately on the sand without an armored belt, we need two entrances to the basement and a passage in the center, and connect the foundation only from above, under the floor slabs, with three lintels with reinforcement.
Is this option possible? Or you can’t do without a lower arm belt. I broke my head, I'm not a builder myself.
Dmitry, Izhevsk.
Answer:
Hello, Dmitry from Izhevsk
According to the classics of the genre, when building heavy houses, and your future brick two-story house belongs to a similar category, a sand layer is first poured under the FBS blocks (or the soil is leveled if it is already sandy), then a layer of crushed stone. Then laying the foundation slabs, on which FBS blocks are then installed.
The blocks are laid in several overlapping rows so that the upper ones overlap the joints of the lower blocks with their edges. All joints, both on the sides and along the bottom-top between the underlying and overlying rows of blocks, are laid with cement or concrete mortar so that there are no gaps.
If the foundation slabs are not laid, but it is planned to simply install FBS blocks, then in the basement under such houses the base is made in the form of a reinforced concrete screed laid on a sand-crushed stone cushion. And the blocks are laid on this screed using the technology described above.
All this is a guarantee against all sorts of surprises in the form of displacements of the basement walls. If you do not make a reinforced screed in order to save money, then no designer will give you any guarantees.
It is allowed, instead of a reinforced screed for the entire area of the basement under the house, to make only a tape reinforced belt directly under the FBS blocks with the release of the screed on both sides of the dimensions of the blocks by about half a meter. That is, with a block width of 0.5 meters, the width of the tape will be about one and a half meters.
The upper reinforced belt is also made, despite the presence of floor slabs in the future. The structural strength of the building comes first. It’s better to overspend on the foundation in terms of materials and labor costs than to later deal with the negative consequences in the form of wall movements, the appearance of cracks and bulkheads of walls.
All. Good luck!
Construction in Moscow and Moscow region
We work with a guarantee! Wide range of construction services.
Foundation, walls, ceilings, roofing, turnkey! +7 (905) 797-20-34
luxurycomfort.ru
Other questions on the topic of repairing house foundations:
- Repairing the foundation of a house on a slope
- Which foundation to choose for a stone house
- What kind of foundation for a 6 by 8 log house?
- The panel house sank along with the block foundation
- How to raise a foundation on a slope
- How to connect the old and new foundation
- Foundation creep: what to do?
- Repairing the foundation of an adobe house
- Waterproofing the log house from the foundation
- What kind of foundation for a house made of timber 150
- Pouring a new foundation and boulders
- Stability of a house made of crossbow stone on tires with concrete
- Uneven foundation under the log house
- Repair of a broken strip foundation
- Raw foundation
- Extension to a one-story panel house
- The pile foundation is walking
- Basement made of concrete
- Strengthening a columnar foundation on heaving soil
- Insulation of the veranda base
- How to fix blocks on a slab
- Foundation for part of a semi-detached house
- How to connect a basement and strip foundation
- Closing the base of a columnar foundation
- Filling the armored belt
- Completing the foundation for a wooden house
- Basement of a house on screw piles
- Distance from the ground to wooden structures
- Which foundation to choose for a foam block extension
- Dampness in the house on the foundation blocks
- Strengthening the foundation for the second floor extension
- Selection and orientation of the foundation for a house on a slope
- Waterproofing foundations in high groundwater
- Strengthening the columnar foundation
- Water seepage under the foundation
- Uneven gaps between the foundation and the frame
- Armobelt for a house made of wood concrete
- Column foundation problems
- Leveling the foundation for a timber house
- Cracks at FBS seams
- Why did the reinforced concrete piles bulge?
- Repair of the basement under a panel house
- New foundation on top of the old one
- Topping up an old strip foundation
- How to make a columnar foundation for an extension
- How to increase the width and height of the foundation
- Strip foundation for a timber extension
- Tire foundation
- What kind of foundation to make on a slope
- Strengthening the foundation
- Strengthening foundation blocks and waterproofing
- Choosing a foundation on sandy soil
- Ground floor on a slope
- How to raise a house in a hole
- The top of the brick foundation leaned
- Stages of pouring the foundation and plinth
- Strengthening the foundation of an old house
- The foundation made of asbestos-cement pipes is cracking
- The foundation burst
- The columnar foundation under the timber house was skewed
- Options for using brick fragments
- Concrete foundation in winter
- Replacement of the foundation and repair of a wooden house
- Recessing the basement floor
- Foundation for a house made of arbolite blocks
- Replacing the foundation under a timber house
- Increasing the height of the block foundation under the house
- Foundation for a two-story house with an extension
- Strengthening the grillage on bored piles
- Soil collapse under a house on a slope
- The block foundation under the timber house is sagging
- The pillars under the frame house were knocked out
- Raise a 2-story house from a cylinder
- The foundation for the timber is wider than necessary
- Cost of repairing a columnar foundation
- Strengthening the foundation of an old cinder block house
- Link the old foundation to the new one
- Strengthening bridge piles
- Strengthening the columnar foundation
- The foundation is smaller than the log house
- The gap between the foundation and the trim
- Raise the foundation under the finished log house
- Replacing a broken foundation in a swamp
- The foundation covered with slabs is crumbling
- Foundation for a cabin 3 by 6 m
- A new house on the foundation of a burnt one
- Inclined blind area
- Cracks in asbestos foundation pipes
- Replacing concrete blocks with sleepers in the foundation
- Strengthening concrete piles under the house
- Increasing the strip foundation under the frame
- Foundation for a timber house and frame veranda
- Choosing a foundation for a house made of wood concrete
- Foundation for a garage with an attic made of blocks
- Strip foundation for a frame house
- How to strengthen a pile foundation on clay
- Bathhouse foundation size
- Deepening the foundation for the basement floor
- Columnar foundation for individual housing construction
- Garden house on swampy ground leaning
- Foundation for a house made of shell rock
- Lay the foundation for an old extension
- Foundation at the drop
- Repair of old brick foundation
- Foundation for an extension made of reinforced concrete sleepers
- Is there a need for a blind area under the terrace?
- Strengthening the foundations of the house and extension
- The foundation of pipes is walking
- Gas connection to a 6 by 4 frame house
- Retaining wall as a foundation
- Complex foundation vents
- Raise the house
- Reconstruction of a strip foundation or pile
- The corner of a frame house sank
- Strapping on a foundation made of reinforced concrete piles
- Foundation for a house on pillars
- Foundation for a house made of polystyrene concrete
- Pour a strip foundation onto an old rubble foundation
- Pour a foundation for an adobe house
- Slab foundation on loam for a block house
- Is it possible to pour a new foundation on an old one?
- How to strengthen an old rubble foundation
- The FBS foundation subsided
- Repairing the foundation under a brick house
- Is a grillage required on piles?
- Foundation with a basement for a timber house
- There are no vents in the low base
- Replacement of the foundation and crowns of an old log house
- What is the best way to make a foundation for a house on a slope?
- Adobe foundation
- Screw piles for a two-story frame
- Repairing a sagging corner of the foundation
- FBS foundation
- Block foundation on a slope
- Make vents in the finished foundation
- Reconstruction of the foundation on quicksand
- Bundle of monolith layers
- The foundation is smaller than the size of a log house
- Screw foundation for a house made of wood concrete
- Foundation waterproofing FBS
- Blind area around a log house without a base
- The corner of the log house sank, what should I do?
- Foundation for walls made of permanent formwork
- Foundation for a garden log house
- Raise and slightly move the country house
- Raise an old wooden house
- Should I tie foundation piles under a log house?
- Screw pile foundation for a block house
- How many years will a brick foundation last?
- Foundation for a country toilet
- How to connect a bored foundation with a rubble foundation
- Foundation for a house on a slope
- House on a slope - problems
- Insulation of the foundation base with penoplex
- Foundation for a bathhouse base on screw piles
- How to repair a foundation
- Replacing the foundation under a house with an extension
- The armored belt of the foundation burst
- A pipe burst inside the foundation
- Insulation of the foundation base
- The foundation pile was squeezed out
- Foundation around an old house for a new house
- Foundation for the fifth wall of the log house
- Foundation for a heavy frame
- Forgot to waterproof the log house from the foundation
- Tying a pile-screw foundation
- Are vents needed under reinforced concrete floors?
- Top up the old foundation for a new building
- Walking veranda without a foundation
- What to make a high and economical foundation from
- Pile foundation made of asbestos pipes
- The foundation, two corners and the wall of the house sank
- Option for insulating an existing foundation
- Part of the foundation sank
- Joining the foundations of a house and an extension
- Waterproofing the foundation - forgot to do it
- The new strip foundation has cracked
- How to cut an opening for doors in a FBS foundation
- Unfinished foundation
- Expansion joint between foundations
- Leveling the foundation with a brick plinth
- Foundation for an extension made of arbolite blocks
- Horizontal waterproofing
- Log house larger than foundation what to do
- How to connect foundations at different levels
- Strengthen the foundation under a new house
- Foundation, crushed stone cushion
- The foundation of a timber house is cracked
- Foundation slab against dampness
- Lifting a panel garden house
- Replacing an old columnar foundation with a new one
- How to pour a foundation in water
- How to add a foundation to the middle of a house
- Brick pillar under a sagging beam
- The gap between the log house and the foundation is like a vent
- Step of the pile-screw foundation under the timber
- Used sleeper foundation for a bathhouse
- Foundation for a frame extension
- Foundation made of FBS blocks for a two-story brick house
- How practical is a 200 mm foundation?
- Foundation for a bathhouse made of sleepers
- The strip foundation collapsed
- Replacing the lower crown with a foam block and raising the foundation
- Foundation for a house made of aerated blocks
- Strengthening the foundation for an attic extension
- Pile-screw and shallow foundation
- Level the foundation from asbestos pipes under the barn
- Foundation for facing a finished house with bricks
- Find a foundation repair team
- FBS foundation joints are cracking
- Strengthening the brick foundation
- Squeezed out by FBS - how to fix it
- How to level the foundation surface
- Strengthening the old foundation of a cinder block house
- Adding asphalt chips to concrete
- Unburied foundation in the Far North region
- Reinforced concrete blocks or screw piles for a country house
- Foundation option for a wooden house
- Replacing the foundation under a garden house
- Foundation under an old house for a new house
- Foundation made of wooden sleepers
- Need advice on how to raise a house
- House partially without foundation
- Leveling the foundation level
- What kind of foundation is there for an 8 x 8 log house?
- How to lift an FBS block onto another FBS block without equipment
- Foundation with a plinth on a slope
- The log house turned out to be smaller than the foundation
- Asbestos pipe foundation for a panel house
- Strengthening a sagging foundation
- The foundation is collapsing
- Foundation for a bathhouse made of bolts 40 20 20 cm
- What kind of foundation is needed for a permanent residence frame house?
- How to use an abandoned foundation
- Reconstruction of the foundation of an old wooden house
- Different foundations for the house and extensions
- Air vents in a house under construction
- How to lay FBS for the foundation of a brick house
- How to level and build up a strip foundation
- Foundation and ground floor made of reinforced concrete sleepers
- Lay a foundation under an old log house
- How to strengthen a brick house
- Pile head foundation
- Insulation of the base and foundation
- Retaining wall on a sloped area
- Weak strip foundation
- Combining FBS and strip foundations
- Breathing of the foundation under a log house
- Plinth made of concrete slabs on a columnar foundation
- How to increase the width of a strip foundation
- Oak pile foundation
- Vents in the foundation in winter
- Coven tricks when building foundations
- Repair of the foundation under a panel house
- Foundation insulation
- The columnar foundation is moving apart
- Strip foundation depth
- Dimensions of the foundation for a timber house with a brick lining
- Lay a foundation under the walls of a burnt house
- Designing a foundation for a frame extension
- Bored foundation technology
- Step foundation for an extension
- Repairing the foundation of an old wooden house
- Shrinkage of strip foundation
- The rubble stone foundation is crumbling
- What kind of foundation is needed for a house made of wood concrete blocks?
- Foundation for a one-story house
- Repair of strip foundation under a panel house
- Waterproofing an already built foundation
- The foundation of an adobe house is crumbling
- Log house on an old foundation
- Brick country house without foundation
- Wall aerated blocks for the foundation of a house
- Construction on the site of an old building
- New frame house on old foundation
- Car tires instead of a foundation for a timber house
- Replacing the foundation under a house in three parts
- Shirt on the foundation of an old log house
- Reinforcement of a shallow foundation
- Drilling holes in the foundation for water supply
- Replacement of block foundation 20 20 40
- Skid foundation for frame extension
- Foundation made of reinforced concrete piles 1-2 meters
- How to pour a new foundation on an old one
- Need advice on strengthening the foundation
- Strengthen the old foundation under an oak frame
- How to top up a fresh foundation in height
- Foundation - wooden sleepers or concrete blocks
- Restoration of the old foundation of a brick house
- Set up a garage basement on heaving soil
- FBS blocks in the foundation are moving apart
- Foundation for an outdoor shower
- Foundation in water - should we raise the house?
- Old foundation for a new house
- Foundation on water - how to make it?
- Foundation for an extension to a cinder block house
- The strip foundation is crumbling
- Foundation for the internal walls of a house
- Foundation pillars of a frame house collapsed
- The columnar foundation sat on the ground
- Foundation for an extension
- Strengthening the foundation before building an attic
- How to insulate and waterproof a foundation
- Choosing a foundation for a log house
- Foundation conservation
- Plastering the old foundation and restoring the blind area
- Foundation piles subsided
- A new strip foundation is being layered
- How to cut FBS?
- The columnar foundation went underground
- Restoration of strip foundation
- The columnar foundation regularly protrudes
- Which foundation for a 4 by 6 m bathhouse to choose
- Finishing the base and blind area of a columnar foundation
- The use of reinforced concrete sleepers when pouring the foundation
- How to level the foundation
- Should I lay roofing felt between the timber and the foundation?
- When and how to pour the foundation for an extension
- Brick house is bursting at the seams
- Repair of strip foundation under a panel house
- The foundation piles next to the vegetable pit were squeezed out
- Choosing a foundation for a timber house with brick lining
- Pour a foundation for an old log house
- Strengthening the foundation under a cinder block house
- Strengthening the old foundation from broken rubble stone
- Foundation depth for a foam block house
- Construction of a new foundation for cladding an old house
- Restoration of the foundation plinth
- Is it worth using the old foundation for construction?
- How to pour a foundation
- Foundation for a frame-panel house
- Foundation for an old adobe house lined with bricks
- Replacing the foundation under a brick garage
- Renew old foundation before construction
- Brick plinth on a concrete foundation
- How to connect a strip foundation with a new floating one
- A strip foundation made of blocks collapses
- Is it necessary to raise a concrete plinth with bricks?
- Is it possible to vent the foundation vents upward?
- Strengthening the foundation for the construction of the second floor
- Log house sank on a slope
- Connecting old and new foundations with reinforcement
- Separate foundation for the second floor
- The columnar foundation is walking
- Foundation for lining a log house with blocks
- How to avoid foundation cracking
- The new foundation is crumbling
- Expansion of the old foundation for a new house
- Vents in the foundation
- Which foundation to choose for a log house
- How to get rid of weeds in the foundation
- How to make a foundation for an adobe house without a foundation
- How to expand a concrete block foundation
- Put an old house on bored piles
- Columnar foundation for a log bathhouse
- Barrel foundation
- Budget foundation for a house made of foam blocks 6 by 6 m
- Cracks in a brick house
- Blind area of a house on a slope
- Which concrete is better for the foundation?
- What to do with the foundation after flooding?
- The foundation under a wooden house burst
- The latest foundation repair technology
- How to build up an old foundation before building a house
- The corner of the house sank
- The house has settled and the foundation is cracking
- The foundation is three years old, how can it be updated before building a house?
- Make a brick plinth on a strip foundation
- The foundation is crumbling
- How to add a foundation under a cinder-cast house
- Block foundation repair
- Restoration of a strip foundation after a fire
- Repair of columnar foundation
- Foundation of adobe house
- How to properly add a foundation to an old clay hut
- The foundation crumbled
- The foundation piles were squeezed out. What to do?
- Strengthening the foundation in land with high groundwater
- How to choose a foundation for a brick extension
- To boot or not to boot
- Strengthening the foundation and walls of an old house
- Foundation made of tires for a timber house
- Strengthening the foundation of the dacha
- Foundation for a bathhouse on a peat bog
- The strip foundation burst
- How to pour a foundation in place of an existing old one
- Waterproofing under an existing house
- Sleepers as a foundation for a house
- Problem with the foundation of a one-story house
- Floating foundation for a timber house
- How to add a foundation to an old log house
- Pile-screw foundation for a bathhouse
- Foundation for a frame-panel house
- The foundation has burst! What to do?
- The foundation burst
- Restoration of an old brick house and strengthening of the foundation
- How to strengthen an old foundation
- Strengthening the foundation under a country house
- New foundation around an old house
- Add a finished foundation
- The brick of the false foundation wall is crumbling
- How to strengthen the old foundation?
- Repair of the foundation of a brick country house
- How to add a foundation to a house?
- Strengthening the foundations of country houses
Construction in Moscow and Moscow region
We work with a guarantee! Wide range of construction services.
Foundation, walls, ceilings, roofing, turnkey! +7 (905) 797-20-34
luxurycomfort.ru
Construction in Moscow and Moscow region
We work with a guarantee! Wide range of construction services.
Foundation, walls, ceilings, roofing, turnkey! +7 (905) 797-20-34
luxurycomfort.ru
Construction in Moscow and Moscow region
We work with a guarantee! Wide range of construction services.
Foundation, walls, ceilings, roofing, turnkey! +7 (905) 797-20-34
luxurycomfort.ru
Construction in Moscow and Moscow region
We work with a guarantee! Wide range of construction services.
Foundation, walls, ceilings, roofing, turnkey! +7 (905) 797-20-34
luxurycomfort.ru
Foundations
All questions to Semenych about construction
Semenych (author of materials)
Our site is regularly updated with interesting and unique materials and articles on the topics of lumber, building materials and works, the author's opinion and knowledge of a real coven with more than 15 years of experience are provided. There is a section - funny stories of shabashniks. If you would like to receive information about this, subscribe to our website's newsletter. We guarantee that your address will not be shared with third parties.
Apartment renovation in Moscow and Moscow region
We work with a guarantee! Wide range of repair work.
Professional craftsmen. +7 (905) 797-20-34
luxurycomfort.ru
| Country house | Bath |
| For the dacha | Tool |
| Materials | Tales |
| Foundation | Log houses |
| Roofs | Insulation |
| Walls | Siding |
| Floors | Cellars |
| Attics | Doors windows |
| Stairs | Extensions |
| Wells | Toilets |
| Balconies | Loggias |
| Condensate | Flooding |
| Fences | Kennels |
| Sidewalk | Birdhouse |
| Adobe | Carts |
| Garages | Barn |
| Greenhouses | Bath |
| Swing | Brazier |
| Shower |
| Horizontal bar |
Types of buildings
In turn, buildings are divided into several types, let's look at some of them:
- Buildings of light construction - these include outbuildings, terraces, gazebos, sheds and many others.
- Larger structures, such as buildings up to two floors.
- Light buildings such as workshops and sheds.
In order to make a columnar foundation yourself, you will need the advice of a specialist. This will protect you from rash actions and do everything as it should be so that the structure lasts as long as possible and pleases not only you, but also your loved ones.
What is a FBS foundation?
Before starting construction, it is worth finding out what FBS is. Literally, this abbreviation stands for this: fundamental blocks are solid. Sometimes there are wall or building ones, but these options are considered incorrect.
FBS blocks are construction products that are made of different types of concrete - expanded clay, heavy, dense silicate. The main purpose is to construct prefabricated foundations, basement walls, and basement sections.
This building material is often used to construct a solid foundation for various buildings. It is a masonry of concrete elements of different sizes, which is built on a bed of sand. A belt of reinforced concrete material can sometimes be installed between the rows and on top of them, but experienced builders often do not use it. Additionally protected by waterproofing, which is done in the ground.
