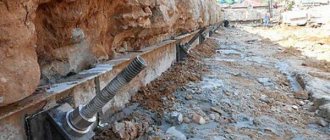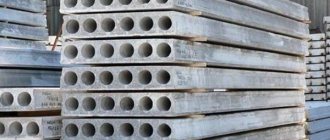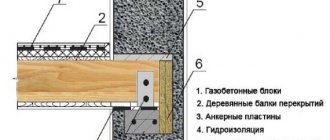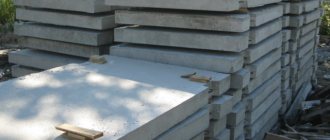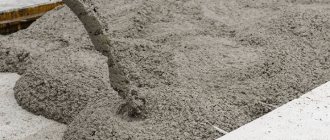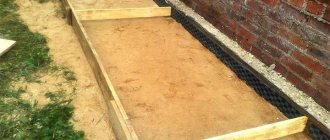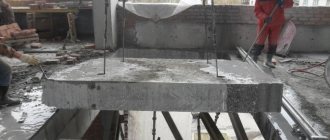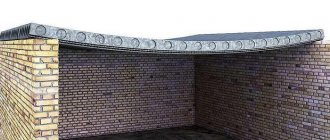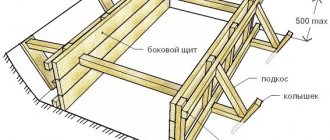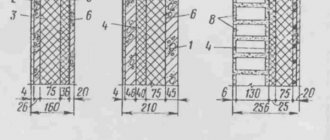How to store floor slabs on the ground?
Floor structures must meet the requirements for strength, fire resistance, sound insulation and thermal insulation. Slab-type reinforced concrete products have all these characteristics. They are used in the construction of industrial, multi-apartment and individual buildings.
- Types of floor slabs
- Floor slab dimensions
- What you need to know before purchasing a PC
- Preparing walls before installing floor slabs
- Crane platform
- Ruler of slabs
- Installation of floor slabs
- Inspection of concrete floor slabs
- Anchoring of reinforced concrete floor slabs
- Features of floor slab installation technology
They serve as interfloor ceilings, where their lower surface acts as the ceiling, and the upper surface acts as the floor of the upper room. The slabs are also laid on garages, sheds and other outbuildings, thus forming a roof. They are often used as a foundation.
Types of floor slabs
There are 2 types: monolithic floor slabs and hollow core slabs. The former are distinguished by a large margin of safety and load-bearing capacity. Serious disadvantages include their weight, high thermal conductivity and low sound insulation properties. Such products are often used for the construction of public and industrial buildings.
Floor slabs photo
- Hollow-core reinforced concrete products are used in the construction of private houses due to their cheaper cost and light weight compared to monolithic analogues. This factor, of course, does not make it possible to do without special equipment for delivering the PC to the site and installation, but, nevertheless, it makes it possible to significantly reduce the load on load-bearing walls and foundations. And as a result, reduce the costs of their arrangement, using less building material.
- The voids running along the entire length of the concrete product can be round, oval or polygonal in shape. They can be used when laying communications using cable ducts, plastic boxes or corrugated pipes.
Hollow-core floor slabs guarantee:
- good heat and sound insulation qualities;
- fire resistance;
- load distribution on load-bearing walls;
- high mechanical strength;
- durability.
Thanks to the smooth surfaces of the slabs, all further finishing work will be completed with not only minimal investment in leveling the ceiling (floor), but also less labor.
Floor slab dimensions
- Floor slabs are produced in lengths from 1880 to 6280 mm in increments of 100 mm.
- The thickness of the floor slab is 220 mm. The standard width of the product is 990, 1190 or 1490 mm, although you can find slabs in other sizes.
- The weight of the floor slab is determined by its dimensions; approximately this figure varies from 500 to 1500 kg. As for the load-bearing capacity of a unit of product, on average it is 800 kg per 1 sq.m.
What you need to know before purchasing a PC
- Traces of rust and grease are not allowed on the surfaces of the product.
- The maximum permissible cracks are 0.1 mm, but better is their complete absence.
- All edges of the slabs should have as smooth surfaces as possible, without bulges or depressions.
- The permissible deviation from the nominal value is 10 mm in length, 5 mm in thickness, and 5 mm in width.
- The product must have appropriate quality certificates.
Before you start laying floor slabs, you need to know that:
- the rough side of the slab should be facing up, and the smooth side down;
- products are adjusted on their lower sides;
- Reinforced concrete products should rest on 2 short sides; it is not recommended to place the long side on the wall;
- you will need components for sand-cement mortar;
- The slabs are laid close to each other without gaps;
- The crane services are hourly, so everything necessary is prepared for its arrival so that the work goes without a hitch;
- the slabs should rest only on load-bearing walls, the remaining internal partitions (walls) are erected after the installation of the ceiling;
- for smooth installation, the crane will need at least 2, and preferably 3, people to help;
Rigging work
PCs are heavy and difficult to handle. Most heavy reinforced concrete products have embedded hinges
for hooking sling rope hooks.
However, a number of hollow-core reinforced concrete floors without hinges
.
Slabs made of cellular concrete, produced under licenses from German companies, are also not equipped with rigging loops. To lift such PCs, gripping devices, so-called conductors,
. PCs that are not equipped with hinges have a trapezoidal cross-section, tapering upward. On the side surfaces there are protrusions for which the conductor's hooks are fixed.
The gripping device does not protrude beyond the dimensions of the PC and can be easily removed after installation.
Storing floor slabs at a construction site
Reinforced concrete slabs are one of the most common types of floors.
They provide high strength and allow you to install a rigid structure in the shortest possible time.
Installation of floor slabs is a responsible task that requires certain knowledge in the field of construction. First things first.
Types of floor slabs
Before you start installing a horizontal structure, you need to select a type. Reinforced concrete prefabricated structures are produced in the form of:
- multi-hollow;
- flat (PT);
- tent panels with ribs located along the perimeter;
- with longitudinal ribs.
Most often they choose to use reinforced concrete hollow-core ones . They are available in two types, depending on the manufacturing method:
- round hollow (PC);
- continuous molding (CB).
Scheme of a hollow-core floor slab with holes
Round hollow core slabs are time-tested products that have been used in construction for several decades.
Many regulatory documents and installation rules have been developed for them. Thickness - 220 mm.
Products are installed according to serial sizes, which creates inconvenience during individual construction.
The manufacturing technology of these slabs involves the use of reusable molds for pouring, and before manufacturing non-standard products, you will first need to prepare the formwork. Therefore, the cost of the required size can increase significantly. Typical PC slabs have a length from 2.7 to 9 meters in increments of 0.3 m.
Scheme of reinforced concrete products with dimensions
The width of reinforced concrete products can be:
Structures with a width of 1.8 m are purchased extremely rarely, since due to their large weight the installation process in the design position is greatly complicated.
PBs are used in almost the same way as the previous type. But their manufacturing technology allows you to give the product any length.
Thickness - 220 mm. The width is the same as the PC series. The disadvantage is little experience in use and poor regulatory documentation.
Flat PTs are often purchased as additional elements for hollow-core slabs. They are available in thicknesses of 80 or 120 mm and are smaller in size, allowing them to cover narrow corridors, storage rooms, and bathrooms.
Supporting the slabs
The laying of floor slabs is carried out after the preparation of the project or diagram on which the products are laid out.
Floor elements must be selected so that they are sufficiently supported on a brick wall or expanded clay concrete blocks and laid without gaps in width.
The minimum support for the PB and PC series depends on their length:
- products up to 4 m long - 70 mm;
- products longer than 4 m - 90 mm.
A visual diagram of how to correctly and incorrectly support floor slabs
Most often, designers and constructors accept the optimal wall support value as 120 mm. This value guarantees reliability even with small deviations during installation.
It would be correct to pre-position the load-bearing walls of the house at such a distance that it would be easy to lay the slabs.
The distance between the walls is calculated as follows: the length of standard slabs minus 240 mm.
The PC and PB series must be laid with support on two short sides without intermediate supports. For example, PC 45.15 has a size of 4.48 m, 24 cm is subtracted from it.
It turns out that the distance between the walls should be 4.24 m. In this case, the products will lie to ensure the optimal amount of support.
The minimum support of PT series products on the wall is 80 cm. Installation of such reinforced concrete slabs is possible with support points located on all sides.
The support must not interfere with the passage of ventilation ducts. The optimal thickness of a load-bearing internal brick wall is 380 mm.
120 mm on each side goes under the reinforced concrete floor, and 140 mm remains in the middle - the standard width of the ventilation duct. In this case, it is necessary to lay it as correctly as possible.
Shifting the product towards the ventilation hole will lead to a decrease in its cross-section and insufficient ventilation of the premises.
- PC and PB series up to 4 m are supported on both sides by at least 7 cm;
- PC and PB series more than 4 m - not less than 9 cm;
- PT series - at least 8 cm on two, three or four sides.
Slab storage
After the scheme has been developed and the products have been purchased, they need to be placed on the building site for convenient installation in the design position. There are rules for storing materials:
- elements must be laid under a canopy;
- the storage location must be located within the access area of the crane;
- Pads are provided for support points.
Failure to comply with the last rule will result in a break in half.
PC, PB and PT products work in such a way that the appearance of intermediate supports or a solid base leads to the appearance of cracks. Laying is done in the following order:
- wooden blocks or boards are laid on the ground under the edges of the slab;
- I transfer the ceiling element onto the boards using a crane from the machine;
- boards or bars are placed again on the laid slab;
- unload the second slab from the machine;
- repeat points 3 and 4, maximum storage height is 2.5 m.
Masonry requirements
In order to correctly install floor slabs, you need to ensure that the special requirements for a brick wall are met:
- evenness of the masonry in the place where the floors are laid;
- laying in three rows until overlapping reinforcing mesh with a cell of 5 by 5 cm made of wire with a diameter of 3-4 mm;
- The top row of the frets on the inside should be bonded.
If the slabs are mounted on expanded clay concrete blocks, an additional monolithic belt is installed under the floors.
This design will help to evenly distribute the load from heavy floors onto expanded clay concrete blocks with less strength.
The construction technology involves pouring a monolithic concrete strip 15-20 cm thick onto the blocks.
Laying floors
To carry out the work, a minimum of three people will be required: one performs the slinging, and two install them in the design position.
If the installers and the crane operator cannot see each other, when installing the slab, another worker will be needed to give commands to the crane.
Preparation of support areas
Before laying floor slabs
, it is necessary to carefully
prepare the supporting platforms
.
- Proper support depth must be ensured
. For most types of hollow-core PCs in residential buildings, the support on reinforced concrete structures must be no less than: - for PCs up to 4.2 m long - 70 mm; — from 4.2 m to 6.0 m — 90 mm; — from 6.0 m to 7.2 m — 100 mm; — from 7.2 m to 12.0 m — 120 mm;
The depth of the PC support for some series may be different. We emphasize that the data given is valid only for a durable reinforced concrete base. When supported on a brick, this value should be 30-40% greater.
- The prefabricated floor should not be supported by low-density wall materials
. Cellular and expanded clay concrete, porous ceramics and even effective brick cannot serve as a direct base. The most reliable solution would be to install a monolithic reinforced concrete belt with a height of at least 15 cm. The minimum reinforcement is a rectangular frame of four AIII building reinforcement rods with a diameter of 10 mm. If the belts are placed not only in the place where the PC is supported, but also close the contour along the entire perimeter of the building, this will increase the strength of the structure. A less expensive way is to build a support platform of solid brick at least two rows high. - The place of support must be level, the difference in marks is minimal
. If necessary, you can make a preliminary screed from a high-grade cement-sand mortar.
How to lean
Support should be on the short sides. The PC sags down a few centimeters under its own weight. Support on the sides is possible, but not advisable. If the PCs do not fold out to the exact size, the preferred solution would be to move them apart a little and fill in the gaps rather than pushing them into the walls.
How to properly transport and store (store) reinforced concrete floor slabs?
Question: How to properly transport and then store (store) reinforced concrete floor slabs for building your house?
Quite often, the developer is faced with the task of purchasing large-sized reinforced concrete products, for example, floor slabs. Often, prefabricated reinforced concrete hollow slabs of the PC type are used to cover private residential buildings.
Initially, factory-made reinforced concrete products (RCP) are distinguished by a high degree of reliability, comply with the declared strength characteristics and have high quality indicators. However, their transportation and storage can play an important role in preserving the integrity and performance properties of these products in the future.
Also, the consumer does not always have the opportunity to purchase concrete products directly from the manufacturer and uses the services of intermediaries.
As practice shows, defects and damage to reinforced concrete products can often occur due to two reasons:
- violations of delivery rules;
- improper stacking and storage of slabs.
Transportation of reinforced concrete floor slabs
It should be noted that reinforced concrete products receive corrosion damage much less frequently than mechanical damage that can occur during their transportation. Transportation of reinforced concrete slabs is mainly carried out by trucks, taking into account the relevant transportation requirements. Floor slabs are stacked in the car body.
Stacking more than four slabs is prohibited. Loading and unloading of products is carried out by lifting crane equipment. If the transportation of reinforced concrete floor slabs is disrupted, they can receive significant damage and become unsuitable for further use.
The procedure and methods for transporting reinforced concrete floor slabs are prescribed in section 4 “Transportation and storage” of GOST 9561-91.
For reliable transportation of the slabs, it is necessary to transfer them with wooden blocks . The folded slabs must be loaded on top with concrete blocks. This, the safest type of transportation of reinforced concrete slabs, will ensure delivery of products to the consumer with the least number of defects. Definitely, this method of transportation will prevent the formation of cracks, chipping of the concrete slab and exposure of reinforcement. Suppliers with a good reputation often include delivery in the price of a floor slab and do not violate transportation rules.
Storage of reinforced concrete floor slabs
Before reinforced concrete slabs are installed in the designed position, they may be exposed to harmful environmental influences for a long time. Concrete is a porous material and can become saturated with moisture, for example, when storing products directly on the ground, or under direct exposure to precipitation.
In this case, irreversible damage can occur when the concrete is saturated with moisture during alternating temperature fluctuations (freezing-thawing).
Also, with periodic soaking of reinforced concrete products, a leaching process (corrosion of cement stone) may occur, which negatively affects the strength of the concrete slab and the load-bearing capacity of the product as a whole.
Therefore, if the slabs are stacked for long-term storage, then care should be taken to cover the top of the stacks of slabs with waterproofing materials:
- polyethylene film;
- roofing felt;
- used sheets of slate or roofing steel, etc.
When storing, the slabs should be stacked in stacks not exceeding 2.5 m in height, with the mounting loops at the top. According to its purpose and final position, the reinforced concrete floor slab must be stored in a horizontal position on a flat surface.
To prevent the formation of cracks in the body of reinforced concrete slabs, they should be laid with wooden spacers-bars. Wood blocks should be placed under the bottom row, as well as between the products, at the locations of the mounting loops. Thus, the pads must be placed directly under each other. It is this storage scheme that corresponds to the design scheme at the time of lifting the slab by crane, which the design engineer accepted when calculating it.
Photo 1. A stack of floor slabs with proper stacking and storage
Before storing slabs, the following preparatory work must be carried out:
- choose the right location for stacks on your site. It should be remembered that stored structures should not interfere with the passage of equipment and excavation work.
The slabs must be stored in such a way that a crane with a certain boom reach is able to move the slabs from the stacks to the design position from certain stops. The slabs should not be stored in close proximity to the boundaries of the pit or trenches (there is a danger of the soil of the walls of the pit and trenches sliding). You should also choose a fairly flat area with a slight slope; if the site has a significant slope, then the slabs should be stored across it. If there are a lot of stacks, then passages between the stacks should be about 800 mm wide. For the convenience of installers, the slabs should be stored so that the markings and signs are clearly visible (the slabs are marked on the longitudinal ends of the slabs); - prepare a storage area. If necessary, level the area; ensure unhindered entry of a truck and a truck crane into the site;
- prepare linings for slabs of wooden beams.
When storing slabs, they should be properly sorted when stacked. Since builders build houses from bottom to top, and not vice versa :), it is necessary to store slabs at the top of the stacks, which will be installed earlier than the slabs laid in the lower areas of the stacks.
This way you will be able to avoid additional financial and time costs that will be required when relaying the slabs at the time of installation.
Also, when storing, slabs of the same length and width should be stacked.
Increased load-bearing capacity
In budget construction, the joints between slabs are often simply filled with mortar or construction foam. However, there is a proven method for laying floor slabs while simultaneously increasing the strength of the entire floor. To do this, the gaps between the PCs need to not only be filled with mortar, but reinforced
. Lay at least one (preferably two - below and above) reinforcing rod. Place a monolithic belt around the outer perimeter, at least 5 cm wide. Tie the reinforcement cage from two rods and place it vertically. The gaps between the PCs in the internal load-bearing walls are also sealed.
All overlap elements are connected into a single hard drive. The load-bearing capacity increases, up to 40% for concrete PCs and almost twice as much for cellular concrete ones.
Is it possible and how to lay floor slabs with cracks?
It is possible if the concrete in the crack zone is not broken, is not crumbling, and the reinforcement is not exposed. It must be taken into account that the defective slab should not be loaded, and heavy building materials should not be stored. The PC can be strengthened: cut through several voids at the top 1-1.5 m to the sides of the crack, reinforced and monolithized. monolithic belt, from 5 cm wide. Tie the reinforcement cage from two rods and place it vertically. The gaps between the PCs in the internal load-bearing walls are also sealed.
In conclusion, we would like to remind you once again that installation work is associated with risk. Do-it-yourself installation of floor slabs can only be carried out with strict adherence to safety regulations, at your own peril and risk.
