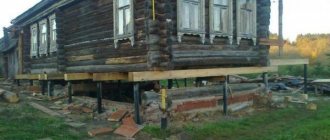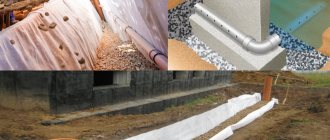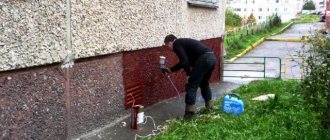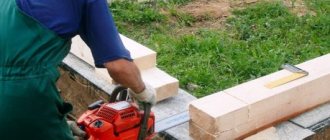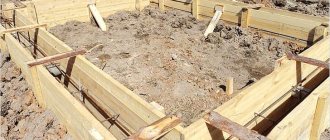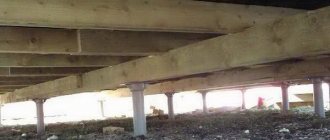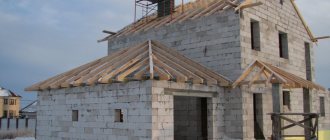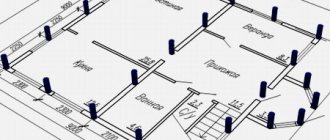You can watch video reviews from our Clients on Youtube
It is important to start with a correct assessment of the condition of the problematic foundation. Foundations can be divided into 2 categories, according to some criteria.
Old foundations that are reaching the end of their service life, for example with a base made of bricks or rubble stones: cracks are visible on the base, the base is crumbling, crumbling, and may be tilted vertically to the side. Can be repaired.
Younger foundations , during the construction of which mistakes were made. (Foundations that have sunk into the ground, foundations that have been pushed out of the ground, new foundations with a cracked concrete part) - It is better to replace with a new one.
You can watch videos of our weekly meetings on Youtube
Cosmetic foundation repairs
If the paper beacon breaks, the crack grows larger and measures must be taken.
Often the destruction of the foundation occurs due to prolonged use. The foundations of brick houses that have stood for decades are gradually being destroyed due to natural processes. As a rule, in this case, small cracks appear on the walls, and the plaster on the foundation crumbles. In this case, restoration of the damaged top layer is carried out.
To carry out the work you will need the following materials and tools:
- metal grid;
- reinforcement pins;
- cement mortar;
- anchors for breaking the mesh fastening;
- hammer drill
- shovel;
- putty knife.
A trench must be dug to gain access to the foundation. The depth of the trench must be at least 50 cm.
In order to efficiently restore the old foundation under a brick house, you must first dig a trench around the house. This will allow you to access the foundation hidden under the soil layer. The depth of the trench must be at least 50 cm. The trench near the foundation must be dug very carefully to prevent it from collapsing. Next, you should clean the foundation walls from crumbling plaster using a spatula. Having removed all dirt and loose elements, you can begin to directly repair the base. Using a hammer drill, you need to make holes along the lower and upper edges of the foundation and insert reinforcing pins prepared in advance into them. A metal mesh is attached to the cleaned sides of the foundation, which will not only serve as the basis for a layer of cement, but will also become the fastening element of the entire structure. The prepared sidewalls must be covered with a 5 cm layer of cement. The foundation must be processed around the perimeter. After the cement has completely dried, an additional layer of waterproofing is applied.
It is worth saying that such cosmetic repairs are an ideal solution only if the foundation has minor damage caused by a long period of use. Such foundation repairs should be carried out every 5-10 years for preventive purposes, since repairing a foundation with more serious damage can be very costly and labor-intensive. If the foundation of the house has been damaged due to severe soil subsidence, a more thorough approach is needed aimed at increasing the load-bearing capacity of the structure.
Identifying causes and eliminating them
In order to detect damage, it is often sufficient to perform an initial visual inspection. It will reveal large cracks. To conduct a detailed study and detect hidden design defects, it will be more effective to entrust this work to professionals. Thanks to their experience, they pay attention to factors that non-experts may miss. In addition, the involvement of qualified personnel will allow you to choose the optimal method of restoration, which does not require extra costs, but brings the best result.
Strengthening the foundation with reinforced concrete frame
List of works for comprehensive strengthening of the foundation
Foundation strengthening scheme.
Brick houses, as a rule, are built on strip foundations, which are quite resistant to ground movements, which largely determines the specifics of repair work. Strengthening the structure of the foundation of a house is a whole range of work aimed at increasing the stability and load-bearing capacity of the foundation of the house. The process of restoring the foundation of a house can be formally divided into several stages:
- preparatory;
- reinforcement due to additional reinforced concrete structure around the perimeter of the old foundation;
- pouring the blind area.
In addition, additional reconstruction work may include waterproofing and drainage. In cases where we are talking about the collapse of part of the foundation and it is possible to gain access to the inner side of the structure of the base of the house, it is recommended to build an internal reinforced concrete structure. Thus, you will get a kind of sandwich with the old foundation inside.
It is worth noting that first of all you need to correctly assess the scale of foundation destruction. For example, if there are cracks on two opposite walls, this may mean that the foundation, and therefore the entire house, is gradually spreading in different directions. In this case, it is necessary to strengthen the structure along the entire perimeter.
The most important stages in foundation reconstruction are waterproofing and drainage. After erecting an additional part of the foundation, it is necessary to treat the foundation with waterproofing materials, as well as provide drainage. This will significantly reduce the risk of repeated damage due to soil movements due to heaving in winter.
Causes of destruction
- miscalculations in planning and building a house;
- use of low-quality building materials;
- violation of foundation and house construction technology;
- soil heaving;
- engineering miscalculations of redevelopment and reconstruction of an old house.
The appearance of minimal cracks is a dangerous sign of the beginning of the destruction of an old or new house, which entails a gradual distortion with subsequent destruction of the walls and other supporting structures of the brick building. And if timely measures are not taken to reconstruct the old foundation, the house may become either unsafe or unsuitable for further living in it.
Preparing to pour an additional section of concrete base
Rice. Strip foundation options.
The preparatory stage of work on restoring the strength of the foundation is considered the most labor-intensive. First of all, a pit is dug along the perimeter of the foundation, the depth of which must be at least 70 cm. The width of the trench must be at least 50 cm. In this case, the bottom of the trench should be slightly higher than the concrete base of the foundation. Under no circumstances should the sole be touched, as this can weaken the foundation and lead to the collapse of the walls of the house during work.
The surface of the sidewalls of the plinth and foundation should be thoroughly cleaned of adhering dirt, waterproofing residues and damaged concrete. In order to add rigidity to the existing concrete and make it a monolithic formation, it is necessary to form an additional reinforcing mesh. In this case, there may be several options. If the foundation will be strengthened only from the outside, then 50 cm holes are made in the upper and lower parts into which reinforcing pins are inserted. The length of the reinforcement pins should be approximately 70 cm. The distance between the reinforcement pins should be no more than 50 cm.
Table of the main causes and methods for eliminating foundation defects.
Reinforcement is attached to these pins, which will form part of a grid running parallel to the existing foundation. Reinforcing pins threaded through the old foundation should be immediately secured with cement mortar. All elements of the reinforcing mesh are attached to each other using a special knitting wire.
The second option for forming a reinforcement mesh is used if the foundation will be refilled both from the inside and from the outside. In this case, the holes for the pins are made through. The size of the pins passing through the foundation must be at least 90 cm. The part of the reinforcing mesh that will be located parallel to the existing foundation must be secured with wire. Thus, it turns out that the reinforcing mesh will be a solid structure passing through the old foundation.
The main stages of reconstruction of the foundation of a brick house
After the assessment work, restoration of the foundation of the residential building begins, including:
- Strengthening the adjacent soil to avoid shrinkage and cracking of the foundation. To do this, methods such as injecting liquid polyurethane solutions into the soil are used. As a result, the bulk layer receives a high level of strength. Injection with is a technology often used when repairing foundations. Select the appropriate method based on the composition of the soil.
- The foundation itself is strengthened by using spacers and ties, metal channels, pouring a new strip foundation, installing piles, increasing the width and depth of the trench in which the foundation occurs. If the damage is significant, it is almost completely replaced. If there are minor damages in the form of cracks, external cosmetic repairs consisting of high-quality plastering of the surface are sufficient.
Strengthening the foundation by pouring an additional part of the base
After preliminary work has been carried out to prepare the foundation for complete reconstruction, you can proceed to the next stage of the work. First of all, you need to prepare everything necessary for pouring concrete. An approximately 10 cm layer of crushed stone is laid at the bottom of the trench. Next, the formwork is formed. The walls of the formwork box should be located 5 cm away from the protruding ends of the reinforcing mesh. After pouring concrete, the reinforcement should not protrude beyond its boundaries and come into contact with the environment.
The formwork box is knocked together immediately along the entire perimeter of the foundation. If reinforcement is planned from the inside, then the formwork must be done inside as well. After making the formwork, the walls of the old foundation need to be moistened with liquid cement mortar. Next, you can begin pouring concrete. The new part of the foundation must stand for at least 2 weeks before additional work can be carried out on waterproofing and forming a drainage system.
First signs
You need to think about repairs when cracks begin to appear in the foundation.
Repair of a brick foundation is needed when:
- cracks at the base of the building,
- collapsed floor.
The presence of cracks, depressions and other signs of destruction of the building is a reason for repair. Sometimes they occur due to shrinkage of the house. If the cracks do not increase, it is enough to glue them together with polyurethane foam or seal the crack with pieces of bricks and concrete. You can determine the extent of the problem by sticking a piece of paper with a date on the crack. Then they monitor her condition for some time. If the paper is not torn, minor repairs are sufficient. An old foundation cannot shrink, and if a house begins to collapse several years after construction, the causes of the phenomenon should be sought among other factors.
