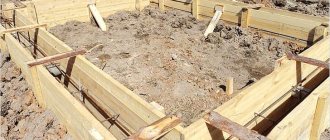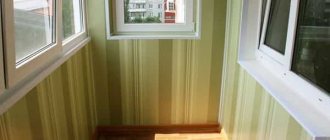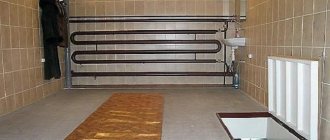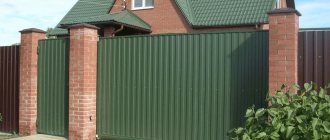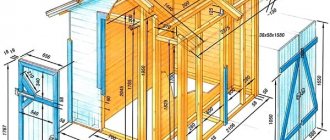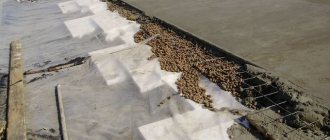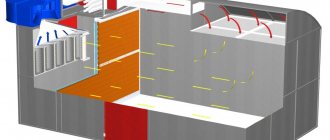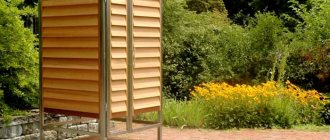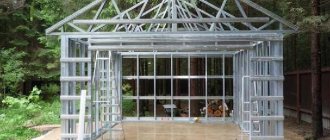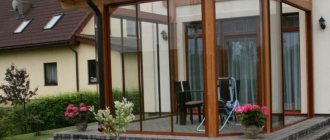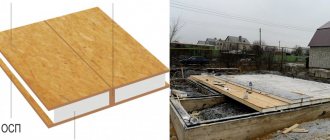The ability to quickly construct small buildings or structures from standardized elements that are lightweight and easy to install has attracted builders for a long time.
The construction of walls from large-area panels significantly saves time and allows you to obtain high quality work with little labor input.
The use of such elements does not require highly qualified workers, since all methods of connecting panels are simple and accessible even to untrained performers.
A striking representative of this type of building materials are sandwich panels, which are easy to install and effective in operation.
Car garage, its types and which garage is better to choose?
A garage is a room that simultaneously serves as a parking place for a car, a workshop, storage for various things, hunting or fishing equipment, etc. Such extensive functions of the garage place increased demands on its size.
If a garage is being built in a cooperative, then there is practically no opportunity to change the size of the allocated area. Another thing is a garage built on a plot near a private house.
In this case, you can choose one of the most common options:
- Combined or built into the house. This option is considered the most attractive, but there are also some inconveniences - exhaust gases from a running engine will inevitably enter the house, which no one will like. This forces, in addition to the garage, to build a canopy under which the car can be warmed up, repaired, or simply left for parking. However, the ease of use and proximity to the location of such a garage are the highest.
- Separately installed. This method of locating a garage has both advantages and disadvantages. The advantages include the absence of odors, sounds from a running engine, welding or other technological manifestations. The disadvantage is the need to allocate some area for the garage and the road leading to it, which for a small area can be an insurmountable obstacle.
In addition, two-story garages have become fashionable. These are not two-level, i.e. having an additional level immersed in the ground. These are precisely two-story buildings with a warehouse, a recreation room, or even housing on the second floor .
Used as a building material:
- Brick.
- Slag or gypsum blocks.
- Metal sheets, corrugated sheets.
- Concrete plates.
- Wooden (frame) buildings.
The choice of material is determined primarily by its availability. In addition, the determining circumstances may be the price or availability of the material, strength, fire hazard, etc. All these criteria are quite reasonable, but each option has some limitations.
In particular, the stronger the material, the greater the need for a solid foundation. Light walls do not require a strong foundation, but on their own they cannot provide adequate protection from bad weather, low temperatures or visits from intruders .
However, there is a compromise option that allows you to build a fairly light, but quite durable and reliable structure - sandwich panels.
Photo of the garage:
Sandwich panel garage foundation
The foundation has been laid
The choice of foundation type is one of the most important issues when constructing buildings for any purpose. There are several ways to make a reliable foundation for a garage from sandwich panels.
The options are as follows:
- shallow strip foundation (MZLF or MZL);
- reinforced concrete slab;
- piles.
The best choice would be to pour a shallow reinforced concrete slab yourself.
Its advantages:
- eliminates the need for a floor (this is the upper plane of the foundation);
- provides stability to the structure, as it is able to compensate for ground vibrations;
- withstands significant weight loads.
Stages of constructing a slab foundation for a garage made of sandwich panels
Step 1 – Marking the construction site
At this stage, the location for the construction of the garage is determined and the surface is broken down, installing corner and intermediate pegs. Stretch a marking cord (rope, twine) between them.
Step 2 – Formation of the pit
Within the markings, the soil is removed mechanically or manually to a depth of 40-50 cm. The bottom and walls of the pit are leveled and compacted with a vibrating plate.
Step 3 – Backfilling
Distribute sand evenly along the bottom to form a layer 5-7 cm thick. Level it and compact it. In a similar way, a 10 cm layer of gravel is formed.
Step 4 – Installation of formwork
If there is no lumber for the construction of formwork, the walls of the pit are covered with roofing felt. If the material is available, install wooden panels and reinforce them with jibs and vertically installed wooden blocks.
Step 5 – Reinforcement of the slab
A metal frame with a mesh size of 20-25 cm is assembled from hot-rolled round reinforcement. The rods are connected with knitting wire.
Step 6 – Pouring Concrete
It is recommended to fill the slab with factory-made concrete using a concrete pump. Each layer must be compacted. If this is not done, air will remain in the concrete and voids (cavities) will form in the slab. At the final stage, level the surface with a long board.
Description, advantages and disadvantages of sandwich panels
Sandwich panels are a three-layer material consisting of two metal, plastic or other sheets with a layer of insulation placed between them (most often, foamed polystyrene or polyurethane). They are used for the construction of prefabricated buildings with a frame made of metal angles, channels or other types of rolled products.
The planes of the panels are covered with a polymer protective coating, eliminating corrosion processes. Construction from such material takes much less time than the construction of buildings made from brick or similar materials.
There are wall and roofing types of sandwich panels that allow you to completely create all the enclosing elements of a building’s structure without the use of heavy floor slabs or combining different building materials.
In addition, sandwich panels have the following advantages::
- Light weight, easy to transport and install.
- High heat-saving properties.
- Durability from 35 years.
- Environmentally friendly material.
- High installation speed, reusability.
- Possibility to build at any time of the year.
However, there are some disadvantages:
- Limited load-bearing capacity.
- The possibility of condensation forming at the joints of the material.
- Less strength and thickness of walls compared to other building materials.
- The need to periodically update the protective coating.
- Some types of insulation lose their qualities over time, cake and cease to perform their functions.
The main disadvantage of sandwich panels is the impossibility of multi-story construction. The low load-bearing capacity of the canvas does not allow it to withstand mechanical or wind loads, but, nevertheless, both auxiliary or utility buildings and residential buildings are erected from them .
Thermal insulation characteristics of sandwich panels
The thickness of modern sandwich panels is a basic parameter that largely determines the price of a prefabricated building. There is an inverse relationship between this indicator and the heat loss of the structure, i.e. the thicker the panel, the better it retains heat in the building and, accordingly, the less you need to spend on heating . Therefore, the thickness and quality of the insulation come to the fore.
Table 1.1 Thermal insulation characteristics of wall and roof sandwich panels
| Panel thickness, mm | Wall panels, m² ° C/W | Roof panels, m² ° C/W | ||
| Mineral wool | Expanded polystyrene | Mineral wool | Expanded polystyrene | |
| 50 | 1,02 | 1,02 | 1,00 | 1,02 |
| 80 | 1,63 | 1,63 | 1,60 | 1,63 |
| 100 | 2,04 | 2,04 | 2,00 | 2,04 |
| 120 | 2,45 | 2,45 | 2,40 | 2,45 |
| 150 | 3,06 | 3,06 | 3,00 | 3,06 |
| 180 | 3,47 | 3,47 | 3,40 | 3,47 |
| 200 | 4,08 | 4,08 | 4,00 | 4,08 |
Is it worth building a garage from sandwich panels with your own hands?
A garage made of sandwich panels has a neat, stylish appearance and can be erected in a matter of days. More precisely, almost all the time spent on the construction of the foundation; installation of the frame or walls takes a relatively short time .
Delivery, assembly and finishing of the garage are simplified; there is no need to seal the roof with molten bitumen and roofing felt. There is no need to insulate the garage walls, since the heat-saving properties of the panels are quite sufficient to create an acceptable microclimate.
In addition to heat conservation, the walls perfectly retain sound, which is also an important factor. These considerations alone are enough to outweigh all arguments in favor of more traditional means of construction.
However, if you plan to build a detached garage with the ability for strangers to access the walls, then an alarm system will be required, as well as reinforcement of the walls with an additional outer layer , since the panels are unlikely to withstand the targeted destruction of the planes, and sheet metal with a thickness of 0. 7 mm will not be able to resist vandals or car thieves.
Turnkey price for a garage made of sandwich panels – review of market offers with comments
| Model | Length×Width×Height, cm | Average price (as of June 2021), rub. | Additional Information |
| Available 1M | 600×400×350 | 230000 | The walls are made of 60 mm thick sandwich panels, the roof is metal tiles. |
| Eco 896 | 600×400×320 | 260000 | The package does not include gates with lifting mechanisms. |
| Tandem+ | 800×600×300 | 395000 | The thickness of the insulation for walls and roofs is 100 mm. |
It is necessary to remember that when building a garage from sandwich panels, the final price depends not only on the configuration. The base price does not include delivery or installation work. The type of foundation chosen, the composition of engineering equipment and networks are of certain importance.
Use the comments on the post for more information. Post your own topic-specific comments and advice here.
Choosing a size
The size of the garage is determined by the size of the area allocated for it. On a plot near a private house, you can afford a larger garage if there are any plans for it - for example, equipping a workshop, a paint booth, etc.
There is another factor that influences the size of the garage - the number of cars. The standard size traditionally used for the construction of such buildings is 6 m by 4 m; for 2 cars they usually build 6 m by 6 m.
NOTE!
Practice shows that, if possible, building a more spacious garage is always very useful - who knows what kind of car will be parked in it tomorrow, maybe a very large one?
What is the device
A turnkey sandwich panel garage is very simple. A metal frame is assembled, which is the supporting structure to which the panels are attached . Thus, the main load is distributed to a greater extent on the frame, and not on the walls themselves, although they also play a certain role in strengthening the structure and giving it rigidity.
The main load and, accordingly, the main labor costs fall on the arrangement of the foundation.
Read also
- Materials of sandwich panels - details about the materials of insulation and coating of sandwich panels.
- Fire resistance of sandwich panels - details about the fire resistance of buildings made of sandwich panels.
- Sound insulation of sandwich panels - details about the sound insulation characteristics of sandwich panels.
- Thermal conductivity of sandwich panels - details about the thermal insulation characteristics of sandwich panels.
- Current prices for sandwich panels - + price list in PDF.
Preparation and installation of the foundation
The foundation is the basis for the stability and durability of a building. For a garage, a strip foundation is traditionally made around the perimeter of the walls, followed by pouring a concrete floor.
In this case, various options are possible:
- Slab (monolithic) foundation.
- Pile or pile-screw.
- Columnar.
It is often mistakenly believed that if the walls and roof are quite light, then there is no need to put much effort on the foundation. However, taking into account the weight of the car, various tools, fixtures and equipment that sooner or later any garage “overgrows” with, the total load on the base turns out to be quite substantial.
Another factor influencing the choice of foundation type is the condition of the soil and the hydrogeological conditions of the site. If the soil waters are high, then you can forget about strip foundation types . In such cases, a pile or pile-screw type of foundation is used.
The monolithic (slab) type requires a large consumption of materials, but is convenient in the presence of significant seasonal soil movements - the slab simply moves along with the upper layers of soil, as if “floating” on them.
There is a simplified option for constructing a slab foundation, when a reinforced concrete floor slab of the required size is simply laid on a prepared area (sand and gravel backfill, leveling). For a garage, this option is quite acceptable, but it will no longer be possible to build an inspection hole or basement in it.
Let's consider the most common option - strip foundation.
Procedure:
- A trench is dug under the tape to a depth of about 500 mm (in difficult cases, you can go deeper by 700 mm). The trench width is about 400 mm.
- A 100 mm layer of sand is poured onto the bottom and compacted. It compensates for soil movements and collects excess water.
- The same layer of gravel is poured on top.
- The formwork is installed so that the width of the tape is at least 300 mm.
- A layer of waterproofing is installed inside the formwork - polyethylene, roofing felt or similar materials.
- The reinforcement frame is knitted or welded. For this size, two rows of double rods with a diameter of 12 mm with vertical jumpers are enough.
- Concrete is poured and left until completely hardened.
- The formwork is removed. It is recommended to fill the floor separately, but it would not be a mistake to fill the tape and the floor at the same time. If you plan to construct an inspection pit, then excavation work or the creation of a reinforcement frame will be required, which is best done under the roof.
We build a garage from sandwich panels
Construction of a garage for a car using sandwich panels includes several main steps:
- preparation of the territory;
- pouring the foundation;
- frame installation;
- sheathing with slabs;
- final works.
After the frame for the sandwich panels is installed, the accuracy of the work performed plays a special role. Even small errors will be noticeable.
Preparatory work
especially strong foundation
The choice should depend on:
- geological data of the construction site;
- hydrogeological conditions;
- structural features of the building being constructed;
- the magnitude of the planned load on the foundation.
If the building being constructed is planned to be put into operation only for a certain period, you can use a lightweight foundation. If the garage you are building from sandwich panels with your own hands is intended for a short service life (up to 10 years), then you can use several types of foundation:
- tape;
- concrete slab 200 mm;
- make do with leveling the area and concreting the floor.
Thus, we can say that the construction of garages from sandwich panels does not always require the preliminary construction of a foundation.
How to pour a foundation:
- Markings are made on the leveled ground, which forms the basis of the garage.
- Dig a trench 60 cm wide and 50 cm deep along the perimeter.
- The bottom of the trench is compacted with sand, a layer of 20 cm.
- Install the formwork.
- Concrete is prepared from cement, sand and small crushed stone.
- The formwork is filled with concrete.
- After it hardens, the formwork is removed.
- The future floor is covered with sand and compacted.
- A reinforcing mesh with interconnected rods using wire is installed.
- The floor is poured and leveled.
- After it hardens, work continues.
Frame construction
first of all, we install a metal frame.
Enclosing structures, partitions and walls, roof partitions will be installed on this frame; with the help of the frame, the proposed windows and doors of the building will be formed. The frame can also be made of wood.
This is a more environmentally friendly material that has low thermal conductivity. The most difficult thing in installing the frame is to do everything level, since the slightest deviation from the norm will lead to uneven installation of the construction “sandwiches”.
The metal must be treated with anti-corrosion agents. Reinforced concrete does not require treatment. At the same time, we cannot talk about the absolute superiority of concrete frames. They are very heavy and can only be installed on a foundation. If the foundation is not poured, it is necessary to install a metal frame. Metal is one of the light ones, but it is the most expensive of all of the above.
How to make a frame for sandwich panels:
- Installation must be carried out on a metal profile base. Based on the expected size of the building, the main corner walls are made.
- Then, following the drawings of the location of the partitions and the fastening of the roof corners, the frame for these building elements is installed.
- The distance between the metal strips should not exceed 60–70 cm. This will ensure the reliability of the structure.
How to sheathe walls and roof
When erecting walls from sandwich panels, you should adhere to the cladding algorithm in a vertical plane. If the garage is small, you can handle the installation of the structures yourself.
Sandwich panel walls are erected as follows:
- All walls are covered one by one. The starting point should be the top corner of one of the walls of the building.
- The slabs are connected using locks installed on the slabs. By fastening to each other, the plates ensure the reliability of the structure.
- The plates are attached from top to bottom.
- Sheets secured to each other using locks must be sealed using sealant.
- All joints must be insulated using mineral wool.
- To make the joints look aesthetically pleasing, flashings are installed on them.
Construction of the frame
The garage frame is created from a 50 or 75 mm corner, connected by welding or bolts. For fastening to the foundation, you should provide in advance mortgages to which the frame can be attached.
IMPORTANT!
You can build a wooden frame from 100 by 100 mm timber if working with metal is difficult for some reason.
The construction of the frame is carried out in stages:
- Corner posts are installed and connected to each other. If the length of the frame is large, then you can immediately install central intermediate posts.
- Intermediate posts are installed, connected to each other and to the harness with jibs or cross members. The pitch of the racks is 500 mm.
- The elements of the roof slopes are assembled. It’s easier to collect them on the ground and lift them up, but you can collect them immediately on the spot.
- All actions are constantly monitored using a building level, tape measure or measuring rod. The diagonals of walls and corners are checked.
Roof installation
The roof can be flat or pitched. For areas with heavy snowfall, it is better to build a sloped structure, but you should not make it too high, as the wind load will increase . In this case, you need to assemble the rafters and install them one by one on the upper points of the frame trim.
Then they are connected by purlins and longitudinal strips, on which the roofing panels will subsequently be installed.
Choosing a garage project made from sandwich panels
The future longevity of the garage is laid down at the design stage
A garage is not such a structurally complex structure that its design needs to be ordered from specialized organizations. You can make all the diagrams and calculations yourself. To do this, you need to decide on several parameters:
- Find a place to build a garage.
- Select the dimensions of the building: its length, width and height.
- Decide how many windows there will be in the garage and where they will be located.
- Decide what the gate and floor will be.
- Decide whether the building will have forced or natural ventilation.
To build a garage, it is recommended to choose SIP panels with a metal outer covering and an insulation thickness of 10 cm or more. The size of a standard room for one car is 3x6 m. A garage for two cars should be more spacious. The most commonly erected buildings are 6x6 m or 4x8 m in size.
Options for installing garage doors:
- swing;
- recoil;
- lifting sectional;
- roller shutters (roller shutters).
Most car enthusiasts do not approve of having windows in the garage. Firstly, it is a source of cold penetration, which is important for regions with cold climates. Secondly, there are additional costs for the purchase and installation of a window unit. For this room, the presence of electrical wiring and artificial lighting is more important.
An important element of the garage is the floor. At the design stage, you also need to decide whether an inspection pit is required. There are several options for installing a garage floor:
- earthen;
- adobe;
- wood;
- concrete;
- from paving slabs.
The roof is made flat or pitched with a slope angle of 4-5°. It is also possible to install a gable roof, but this option is used much less frequently due to additional financial costs.
Installation methods and panel fastening units
Installation of panels can be done both horizontally and vertically. Most often, the choice is made based on the length of the panel to avoid unnecessary cutting and the generation of large amounts of waste . The length can range from 50 cm to 13 m, so you can choose the most suitable option with the least cutting losses.
The panels are fastened using self-tapping screws with a drill tip (self-drilling screws). To do this, holes are first made in the frame elements into which a screw fits and is securely fastened.
To join the panels, the edges are equipped with a locking profile, so it is necessary to position the panels correctly so that the lock and mating parts coincide with each other. Mounting screws are located at a distance of 50 mm from the edge.
The roofing elements are joined in a slightly different way - the locking part forms an overlap for the length of one wave, preventing the ingress of water.
What is a sandwich panel
Garages made from sandwich panels have a nice and neat appearance.
Sandwich panel is a multilayer building material that is easy to install. There are only two types of it:
- roofing;
- wall
Any SIP panel consists of three layers: two facing layers and a middle thermal insulation layer. External elements are made of metal, OSB, PVC or magnesite boards. Sheathing elements can be flat or profiled. There are panels with siding finishes, block houses, and corrugated sheets with different wave heights and widths. The middle part (insulation) can be made of the following materials:
- polystyrene foam;
- polyurethane foam (high-density foam);
- basalt mineral wool;
- polyisocyanurate foam.
The thickness of SIP panels is in the range of 6-25 cm. But the width is standard and is 100-125 cm. The length is possible from 2 to 12.5 m. The geometric parameters of this building material allow the construction of buildings without horizontal seams. Order panels with a length corresponding to the height of the wall, and install them vertically, connecting them together using the tenon method.
Walling
The walls are installed from prepared panels, for which they are cut to length and width (if necessary).
Installation can be done in horizontal or vertical direction. If a horizontal installation is used, then the locking parts should be positioned in such a way that flowing water cannot enter the joint, otherwise it will freeze and expand and begin to destroy the joints of the material . Vertical installation is carried out from the corner; the direction of the lock in this case does not matter.
NOTE!
The panels are cut using metal scissors. It is strongly not recommended to use an angle grinder for this, as it heats the metal and causes the protective coating to peel off, which causes corrosion of the metal.
Size and thickness of sandwich panels for garage
When installing garage walls, experts advise using vulture material with a thickness of at least 120-150 mm. When it comes to roofing, greater compressive strength is required. That is why the modular roof structure is formed from panels with a thickness of 200-250 mm. The size will largely depend on the layout and the chosen project. Nowadays production facilities can produce structures for assembly of any height and thickness. That is why you can make a prefabricated garage according to your individual project.
Panel garage doors with lifting mechanism
Lifting gates are a convenient and modern solution that allows you to get inside at the touch of a button, rather than clearing snow debris to ensure the doors move. Lifting and rotating gates can be used, which move the entire plane, or the now fashionable roller shutters, which require less space and do not put as much strain on the ceiling structures .
The only drawback of such designs is the need to connect to the electrical network, which in some cases is difficult and can create problems during power outages.
Installation technology for swing gates made of sip panels
Swing gates are a familiar traditional type, used for a long time and everywhere.
The design is simple, but has significant drawbacks:
- Requires space for the doors to move.
- In winter, it is necessary to clear the snow along the route of the shutters.
- The gate is opened manually.
Nevertheless, such gates are widespread and successfully used. The design of the gate is simple; it consists of a frame, on the side posts of which hinges are installed, on which the doors are hung.
Installation consists of attaching the frame to the frame and adjusting its position in order to achieve the best movement and closure of the sashes. For a structure made from SIP panels, you can first build a sash frame, hang it on the frame and adjust it according to all parameters, and only then install the panels themselves .
Advice from the experts
- When installing panels, you can slightly improve the quality of the locking connection. To do this, a tape of insulation (you can use polyurethane foam) is placed in the groove of the mating part, preventing the joints from blowing through and condensation or freezing appearing on them.
- If a horizontal type of installation is used, it is recommended to lay a strip of foam plastic under the first panel. This will help retain heat in the room, seal the joint and prevent rain or melt water from entering through the cracks.
- Before cutting the panels, it is necessary to determine what type of insulation is inside. If there is mineral wool, you have to cut it in a respirator. If it is glass wool, glasses, gloves, and closed clothing are required.
Required materials and tools
When construction is in full swing
Sandwich panels can only be cut in a “cold” way: with special scissors or saws, hacksaws. “Hot” cutting methods (circular saw, jigsaw, grinder) will cause overheating of the metal cladding, which will lead to damage to the anti-corrosion coating. The best choice is manual or electric metal shears.
To build the foundation you will need:
- concrete mixer;
- Portland cement M400;
- sand;
- gravel;
- containers for water and solution;
- reinforcement with a cross section of 8 mm;
- knitting wire;
- formwork material: boards, plywood, OSB;
- bayonet and shovel shovels;
- roulette;
- bubble building level;
- pegs and marking cord.
To install the frame and sandwich panels you will need:
- drill and long drills;
- screwdriver with a power of 600-750 W;
- self-clamping specialized installation lifting tool for horizontal or vertical installation of panels (necessary for independent lifting of building material).
If the construction site is located in an area with an unfavorable climate, silicone sealant is placed in the groove when joining the panels. Some experts recommend using polyurethane foam instead.
