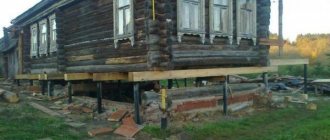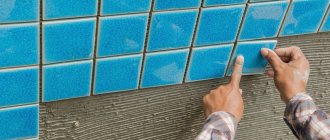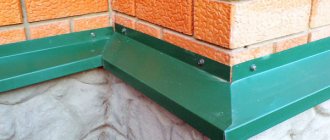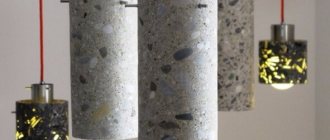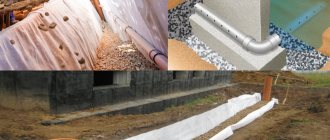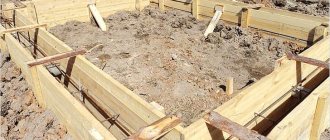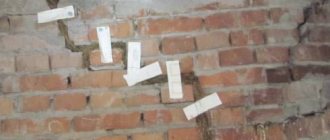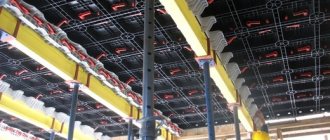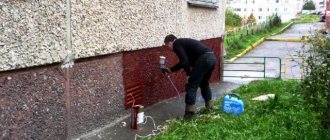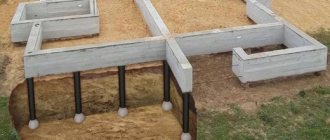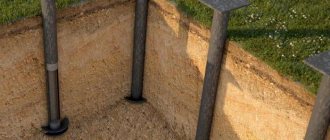The finishing of the building includes thermal insulation of the foundation to ensure comfortable conditions in the house. Issues of insulation of a solid foundation are resolved quite simply.
Construction of a columnar foundation.
Problems arise when insulating a pile or columnar foundation.
A columnar foundation consists of pillars buried in the ground. The upper ends of the pillars protrude outward to the same height. The supports are located at the corners of the building and along its perimeter at a distance of 2-2.5 meters from each other. The material for the pillars can be wood, concrete, brick, steel and asbestos concrete pipes, rubble stone. The advantages of such a foundation:
- low cost: such a foundation is half the price of a strip foundation;
- You also need to spend half as much labor;
- the soil under such a structure remains more stable than under a strip foundation.
The disadvantages include the difficulty of constructing a basement and some difficulties with insulating the basement. Such a structure can only be insulated by installing a fence. The pick-up is a variant of the base. It protects the space between the floor and the ground from wind, snow and rain, from various debris, from the penetration of animals and poultry.
Picking up a columnar foundation yourself
When constructing wooden structures, special attention should be paid to the base part of the foundation. Any foundation of the house is installed in order to avoid the formation of dampness and moisture ingress. When a columnar foundation is installed, special attention is paid to the installation of such a foundation.
This article was written specifically to clarify the features of this process, as well as indicate what you need to pay attention to. Read this article to the end and removing a columnar foundation will never cause you any difficulties.
What is a pick-up?
The main task of the foundation is its ability to prevent precipitation from entering the house and maintain natural living conditions indoors.
When a columnar base is installed, there is a lot of free space under the house. In order to keep heat in the house, a fence is installed. It is created from the following materials:
Note that the distance from the floor to the pickup should be about half a meter. In general, the higher the height of the base, the better the effect. Especially if the house is located in a region where there may be severe frosts.
Picking up the foundation with your own hands
As an example, consider the installation of such a structure made of wooden boards.
The installation process will be carried out as follows:
- Under the future foundation of the house you need to dig a hole, about 20 centimeters deep,
- We fill the dug hole with crushed stone, which needs to be compacted,
- We nail timber to the wooden supports, in which grooves for the boards are pre-cut. Typically, the thickness of the board should be at least 3 centimeters,
- We lay the prepared boards on a layer of crushed stone and sand, which must first be inserted into the grooves of the wooden beam,
- We treat all boards with a special agent that will prevent the material from rotting,
- We place thermal insulation material in the lower part of the intake. Expanded clay or similar materials are usually used.
What materials are best to use?
Above we have indicated a list of materials that can be used. However, there are a number of alternatives that may be useful. Let's consider the features of using various materials.
If you do not have wooden boards available, you can replace them with cement slabs, which were filled with sawdust. Although this material does not have high thermal insulation properties, it is used quite widely.
If you use brick or stone instead of boards, then such materials are installed on a welded metal frame. Usually this frame is filled with mortar. And the bricks will be laid on a dried screed.
Also for such purposes, asbestos cement sheets are used, impregnated with a material that creates additional protection against moisture. For example, you can use drying oil.
If such a structure is not insulated, then the wooden house will have large heat losses. This means we need to separately consider the insulation process.
How to insulate a fence?
An important condition for a comfortable temperature in the house is the insulation of the fence.
To do this you need:
- Attach a special frame structure to the pillars,
- Thermal insulation material must be attached to the installed structure. Foam plastic is excellent for these purposes,
- The insulation sheets must be covered with corrugated sheets. Fastening of corrugated sheets is carried out using self-tapping screws,
- If the floor contains sewer or other pipelines, then you need to prepare holes for them in advance,
- You will need installed ventilation holes in the summer. Therefore, equip your floor with these. And in winter we close them with special plugs, which can be purchased at any hardware store.
Now you know how to install a columnar foundation.
What factors will help protect the pick-up and extend its service life?
As we found out, it is not difficult to install such a structure. The most difficult task is to choose the material that will last the longest. Since we have little choice, we need to point out a number of actions that will help you extend the service life.
Treat the selected material only with high-quality products. You can't save money here. After all, we are talking about your home. And if you neglect processing, then the entire structure will not last long.
An important condition for selecting a processing agent is its environmental friendliness. You cannot choose products that are harmful to human health.
What should you pay attention to?
Practice shows that creating a reinforcement frame for the sole will increase the load-bearing capacity of your home. Since the depth of the dug hole is small, this procedure only gives a positive effect.
Leave as much distance as possible with the floor. This provides good thermal insulation benefits, and will also create additional aesthetics for the design of the base. In addition, less moisture will accumulate in the house.
It is important that you make all calculations for arranging the fence before construction begins. This will help you significantly save time and the amount of material consumed.
Thus, we have considered all the important points that relate to the process of removing a columnar foundation. We hope that our article helped you.
Good luck with your construction!
Share this article with your friends on social media. networks!
How to protect your pick-up more reliably
It is not difficult to make a fence for a columnar foundation with your own hands, but it is important to protect it as much as possible from the factors that will negatively affect it. In particular, we are talking about wood, since it is this material that is least resistant to dampness and precipitation.
Each board that will be used for the collection device must be carefully treated with special compounds. You should not skimp on such products, since constant dampness and moisture will create excellent conditions for the development of colonies of fungi and mold on the wood. This, in turn, will lead to the fact that the foundation of the house will not last long.
Currently, there are a huge number of wood antiseptics. It is advisable to choose one that does not contain toxic substances for humans and animals, and also does not cause metal corrosion. It is also advisable to choose a product with increased fire resistance.
Do not forget that when installing a concrete base under the screed, it is necessary to lay a reinforcement cage. Considering that the depth of the foundation is small, when moving soil, a concrete base that is not reinforced with a metal frame may crack, which will lead to the destruction of the backfill.
When building a columnar foundation, experts recommend leaving more space under the floor. This gives a more aesthetic appearance to the building itself. When the base is very low, it visually creates the impression that the building itself is built directly on the ground, while a high base, on the contrary, looks more attractive, and the space under the floor is subject to significantly less moisture formation.
What is a foundation pick-up?
Removing a columnar foundation and a pile foundation is the arrangement of their basement part. It is made to insulate the structure from below. It also serves to prevent rain, snow, debris and animals from entering the space under the building. As a result, piles are more slowly exposed to destructive external factors, and their service life increases. They build a fence from different materials. The options differ in labor and financial costs, but in any case, living conditions become more comfortable.
Materials used for the construction of the fence
What is the removal of pile and columnar foundations? What is its main function? What materials are used for its construction? These are the main issues that you need to familiarize yourself with in more detail in order to correctly approach the independent construction of the base.
The base part of the pile and columnar types of foundation consists of supports, often connected to each other by a grillage. There remains free space under the constructed house, which must be arranged in such a way as to minimize heat loss through the floor of the structure. It is also necessary to prevent precipitation from entering under the building. This will protect the subfloor of the building and the piles from the negative effects of moisture, and the result will be a longer service life.
To achieve these goals, they make a fence (in other words, a false base), mounting it between the support pillars. During construction, different materials are used. The most popular options with a brief description are presented in the table below.
- in the form of a fence made from ordinary branches from trees or from polymer products,
- made of colored polycarbonate,
- from concrete (hollow inside) blocks (“French stone”), having a texture similar to natural material,
- in the form of a palisade consisting of closely spaced wooden stakes.
The base is equipped with holes to allow natural ventilation under the house.
The considered materials for creating a fence allow you to choose a material that suits your budget and operating conditions. Also, using them, you can decorate the facade of your house in an original and beautiful way.
Methods for arranging the removal of a pile foundation
The false base helps maintain an optimal microclimate inside. It is recommended to make it at least 0.5 m high from the ground surface. It is believed that the higher it is, the warmer and drier it will be inside the house. For utility lines, holes of the required size are left in the intake.
Arrangement of the base for a columnar and pile foundation is carried out in two main ways:
The removal of boards is done as follows:
- a trench 0.3-0.4 m deep is dug between the piles,
- fill approximately 1/3 of the created excavation with sand and gravel mixture,
- attach wooden beams or logs with grooves to the supports,
- boards are inserted into them horizontally or vertically,
- The remaining empty space of the trench is filled with expanded clay.
Before work, all lumber is treated with antiseptic compounds to extend its service life. Choose boards from 2 to 5 cm thick.
Sheet materials, siding, corrugated sheets are mounted on a frame, which is made of galvanized metal profiles or wooden blocks. The sheathing is created in the following sequence:
- install horizontal and vertical guides according to the level,
- lay and secure the thermal insulation material, and then install the selected cladding,
- install ebb tides,
- Ventilation holes equipped with plugs are made at a height of about 20 cm from the ground.
Sheets and panels are pre-cut into fragments of the required sizes.
Brick or stone masonry is erected as follows:
- dig a trench of the required depth,
- create a cushion of sand,
- pour concrete, inside which reinforcement is laid,
- After the mortar hardens, brick or stone is laid.
Schematic design of the base
The concrete layer is made from 5 to 10 cm thick. It is recommended to use 5 mm diameter wire as a connecting element.
Frame options for constructing a fence are easier to practically implement than brick or stone masonry. Also, the use of sheet materials, for example, flat or corrugated slate, is inexpensive. When the base is high, then siding is considered the best cladding option.
Insulation and waterproofing of false base
It is recommended to insulate and waterproof the fence for a pile foundation. This will keep the heat inside the home and protect the base. Often foam plastic or extruded polystyrene foam is used as a thermal insulation material. It is fixed to the mounted frame.
A blind area is made along the building and covered with heat-insulating material, for example, expanded clay. This is done to move the soil freezing zone away from the building.
The optimal thickness of the pick-up when using various materials is as follows:
- stone – 20 cm,
- brick – 12 cm,
- made of boards - 2.5 cm.
Waterproofing of a false base is carried out using rolled materials: roofing material or waterproofing material. If possible, use bitumen. The roll is cut into pieces of the required length. One end of the fragment is run under the blind area, and the other - under the casing.
Thermal insulation of the fence is an important aspect of the complex insulation system of a building, and waterproofing protects against water getting under the house.
Possible options for the collection device are demonstrated in the video below.
The technology for arranging the basement part of a pile foundation using a suspended stone facade is shown in the following video.
The choice of material for the construction of the scaffolding of the base part of the pile foundation is often determined by financial capabilities. To save money, you should choose an option that you can install yourself. Fastening panels, sheets of corrugated sheets or slate to a frame is easier and faster than building masonry. The false base must be made of the recommended thickness for each material and a minimum height of about 50 cm, insulated and waterproofed. This will improve the microclimate inside the house and extend its service life.
Adjustment of pillars. Materials used
Pillar foundation structure
Pillar foundation supports can be made of different materials
, which stand out for their strength and cost. The selection of one or another material must be determined, first of all, by the system of the house (its mass and number of storeys).
- Columnar foundation supports can also be made of wood. This is a fairly quickly perishable material, which is why it is used very rarely today and, as a rule, for small wooden buildings or outbuildings. To equip brick supports for a shallow or shallow foundation, well-fired iron ore brick, which is less susceptible to destruction, is used.
- A very reliable and common option is supports made of reinforced concrete pillars. Heavy construction concrete is used for their construction.
- Also often used are asbestos-cement or metal pipes, which are used as permanent formwork and filled with concrete.
- Another option is supports made of flat rubble stone.
Retraction of sheet piling
Our construction company is engaged in the installation of sheet piling walls for any purpose in the Moscow region and in other regions of the Russian Federation.
The cheapest option for installing a sheet piling wall is to use boards as part of a sheet piling fence.
In this case, the fence is thin walls between the sheet piling posts, enclosing and strengthening the walls of the pit, and also protecting it from moisture, snow, etc.
What are dowels needed for?
Sheet piling is a continuous wall made of sheet piles connected by tongue-and-groove locks. Sheet piling walls are used:
- to strengthen the walls of pits: they prevent the collapse of the soil, the penetration of groundwater into the site, and also localize the construction zone and stop the movement of soil around the pit,
- for strengthening unstable slopes, railway embankments, highways. Prevents slope destruction, landslides, etc.,
- to strengthen coastlines, prevent sloughing and erosion,
- for installation of various hydraulic structures: dams, bridges, dams, berths,
- for fencing underground communications,
- for creating collectors, fencing landfills, etc.
Types of sheet piling walls
Sheet piling fences differ in the material used to make the sheet piling:
- wooden,
- reinforced concrete,
- PVC and composite,
- metal.
Metal ones, in turn, are divided into profile (Larsen tongues) and tubular. Tubular – high strength with increased stability, used in particularly difficult conditions. In most cases, Larsen tongues are used, most often trough-shaped.
Wooden tongues are almost never used today: they are cheap, but disposable. They deteriorate in the ground and cannot be removed without damage. Reinforced concrete has high strength. Theoretically, they can be dismantled, but this is never done because the process of removing them from the ground is too difficult and expensive. Reinforced concrete walls are left at the immersion site and included in the foundation design.
Plastic and composite sheet piles can be reused many times, but they are most often also left in the ground: due to their aesthetic appearance and resistance to corrosion, they are used as an integral part of the design when strengthening embankments. In terms of strength characteristics, they are inferior to metal piles.
Metal tongue and groove piles are used almost everywhere. They successfully combine high strength, stability, relatively low weight and dimensions. Up to 20 cycles are used, providing customers with a number of savings opportunities:
- you can rent sheet piles,
- buy used ones, their price is lower,
- sell after use. Our company buys back used sheet pile and returns up to 80 percent of the cost to the customer.
Picking up Larsen is also a way to save money, more on that below.
What is a pick-up from boards for a pit?
On water-saturated unstable soils, sheet piles are installed as a continuous wall. The profile piles are rotated 180 degrees relative to each other and connected with locks. In plan, the structure resembles a sinusoid - in this form, the stability of the wall is maximum. The pipe piles are not unfolded, but they are also installed closely.
On dense soil, in which stability is higher and the pressure on the wall is correspondingly lower, sheet piles can be placed not closely, but at intervals. The gaps are covered with boards, steel sheets, etc. This is the rebate. It allows you to save money (fewer tongues will be needed). Subsequently, the backfill is used as formwork when pouring the foundation.
If the soil is dense but saturated with water, this measure is not enough: the intake is permeable. In this case, water reduction measures are necessary, that is, additional costs. Calculation will show which will be more economical in your case.
We not only do sheet piling, but also design fencing. If necessary, we conduct soil tests. If you contact us, we will together with you choose the option that is suitable in terms of hydrogeological conditions and the most economical in cost.
Types of pickups
The pick-ups differ in the material they are made of. The cheapest and simplest option is a pit with a fence made of boards. For installation we use boards 5 centimeters thick. Installation example (I-beams as load-bearing elements):
- We lay the boards in layers of 0.5-1 m, starting from the bottom and moving up, along the entire height of the tongue.
- To install the I-beams behind the shelves, we make a groove of the same height as the width of the board (10 cm). The depth of the groove is different: 6 cm to one edge, 10 to the other.
- We insert the board into the groove, place it behind the I-beam shelves, and center it.
If pipes are used as load-bearing elements:
- We weld a corner to the pipe, the length is equal to the thickness of the soil layer, 5 or 10 cm. The weld seam is 5 millimeters.
- We place the boards to be installed at one end by a corner, and fasten the other with the same corner 8 cm long (welded to the next pipe).
An option designed for higher loads is a device for collecting from pipes or steel sheets.
What does the cost of a collection device consist of?
The cost of collection depends on the material of manufacture, volume, urgency and working conditions, on the need for additional operations (water reduction, etc.)
Arctic Hydro Stroy carries out fencing installation work (including turnkey) in all regions of Russia. Our services:
- hydrogeological assessment of soil,
- testing of soils and piles,
- wall design,
- drawing up estimates and technological maps,
- transportation of material and equipment,
- leader drilling,
- plunging sheet piles,
- collection device,
- strengthening of finished walls (reinforced belt, spacer systems, etc.),
- dismantling and removal of sheet piles after completion of work.
From us you can buy or rent sheet piles (new and used), as well as rent piling equipment.
At your service:
- high-quality and maneuverable equipment,
- a large assortment of tongues,
- skilled workers,
- SRO approval,
- fast deadlines,
- low prices,
- preparation of all necessary documents,
- work guarantee.
Fence for columnar foundation
When constructing wooden houses, bathhouses and frame buildings, it is necessary to provide for the arrangement of the basement, on which good thermal insulation of the floor and the absence of dampness in the premises completely depend. The main element of any wooden building is the columnar foundation fence, which is a partition that reliably covers the empty spaces between the foundation pillars located at the same distance from each other.
Device for collecting a columnar foundation
This type of work can be performed at the stage of creating the foundation or after the construction of the house. A partition is installed in the basement of the building along its entire perimeter and is buried 30-50 cm into the ground (depending on the building material used), and its main purpose is to protect the structure from heat loss and rotting. For good ventilation, small openings should be present in the basement of the building, for example, 15x15 cm windows equipped with animal screens. There are 2-3 holes on each side of the building.
Without a basement partition between the floor and the ground:
- cold air circulates, which causes a decrease in room temperature,
- debris, rain and snow enter, which creates dampness, which adversely affects the walls of the building and the floor.
With its installation, the manifestation of such factors is excluded.
How to make a columnar foundation
Installation of a protective structure can be carried out in several ways; various building materials are used for this. The most popular are:
- concrete, with the help of which a monolithic reinforced concrete partition is created,
- natural stone: cobblestones or large pebbles,
- ceramic brick,
- CPS (cement particle boards),
- siding,
- logs, boards and other modern materials with increased resistance to adverse weather conditions.
Before you buy building material, you need to know what such a fence for a columnar foundation will look like; photos of all types of structures can be viewed on websites on the Internet and only then make a final decision.
Advice! With the use of concrete, brick or stone, there is a need for soil penetration of up to 50 cm and the creation of a sand cushion. This is done in order to ensure increased stability and reliability of the structure itself. But with the use of such work, the cost of the entire construction increases, so their use is not always appropriate and profitable.
Which material to choose
Only after considering all possible options for installing a columnar foundation, and assessing all the pros and cons for each of them, will it be possible to settle on the most optimal type of basement partition. When choosing an option, it is imperative to take into account compliance with climatic and operating conditions, as well as other requirements imposed on it, such as: ease of installation, practicality and aesthetics.
Advice! In order for the fence to look beautiful, the columnar foundation and its gaps must be sealed with such modern material, which will not only give the appearance of the house a special aesthetics, but also extend the period of its use.
Despite the fact that installing a columnar foundation from cobblestones is the most labor-intensive and expensive option, its main and significant advantages are: reliability, strength and durability. Therefore, when building a wooden house, this option for the basement structure is most often chosen.
Comfortable and cozy accommodation, as well as a long service life, depend on the correct and high-quality execution of work on the arrangement of the basement of the building.
