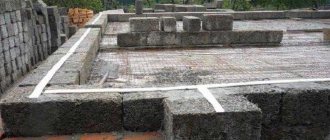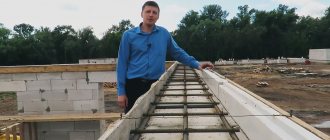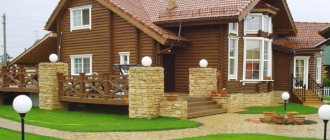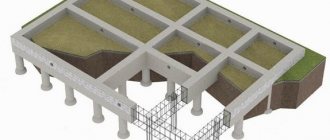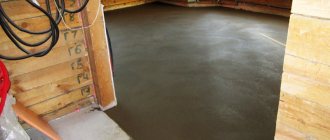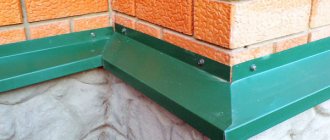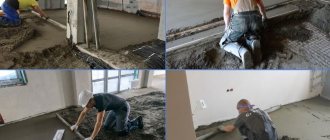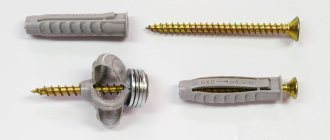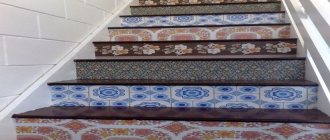- home
- Articles
- Glazing of a foam block house
Today, foam block is one of the most popular materials for the construction of private housing. Thanks to its porous structure, this material is lightweight and easy to process, however, it is these properties that create some difficulties when installing plastic windows in a foam block house. Therefore, for a long service life of the window, it is imperative to follow the installation and fastening technology of the structure.
Correct installation of plastic windows in a foam block house
Standard installation involves attaching the window frame to the wall directly through a plastic profile. To do this, remove the glazing, install the frame and return the glass unit to its place. This method has a number of significant disadvantages when installing windows in a foam block house.
Despite its solid appearance, the porous material from which the foam block is made is quite easily destroyed under mechanical stress. Therefore, the standard method of attaching the frame to the window opening is not suitable here. A conventional fastening anchor or dowel used during installation will not provide a reliable and durable fixation. Foam concrete will begin to crumble and crumble already when windows are installed in the foam block, and simply opening the window during operation will lead to weakening of the entire structure as a whole.
Therefore, the installation of windows in a foam block house is carried out using a different method, based on the use of reinforced mounting plates attached to the base using metal or polymer dowels. This method allows you to distribute the operating load over most of the foam block and prevent its destruction.
How to correctly insert windows into aerated concrete with your own hands
If you have the tools and skills, you can install plastic windows in aerated concrete with your own hands. In order to insert the window correctly, you will need:
- a hammer drill or drill with an impact mechanism;
- screwdriver;
- hammer;
- knife;
- polyurethane self-expanding sealing tape (PSUL);
- polyurethane foam;
- gun for applying polyurethane foam;
- anchors or dowels (depending on installation option);
- galvanized mounting plates 2 mm thick (depending on installation option);
- dowels for aerated concrete with self-tapping screws (depending on installation option);
- clamps;
- adjusting wedges;
- brush.
Before installing windows, the sashes must be removed from the frames. Without them, the window will weigh much lighter and access to the inside of the frame will be provided.
Blind frames need to be unpacked, that is, the double-glazed windows must be removed from them if they are to be installed on dowels. Since this operation can cause difficulties for non-professionals, for solid glazing windows it is recommended to install using plates.
Before installing the frame in the opening, it is necessary to cover its perimeter with PSUL tape along the outer edge. This is necessary so that subsequently a vapor-permeable seal appears in the gap between the frame and the gas block, preventing the wind from blowing through the joint. This must be done immediately before inserting the frame into the opening, since the time for this is limited due to the rapid (10-15 minutes) expansion of the tape.
Products and services of Window Factory
Plastic windows
The latest plastic windows effectively reflect heat and retain heat in the house. Provide fresh air without dust, drafts and street noise.
Glazing of cottages
Custom manufacturing of windows of any shape from plastic, wood and aluminum. Individual selection of glazing types depending on the architectural features of a country house.
Aluminum windows
Durable and modern aluminum windows are reliable, safe and durable in use. An excellent alternative to plastic and wood at an affordable price.
Wooden windows
Naturalness, environmental friendliness, durability and sophistication are the main advantages of wooden windows. The products provide a high level of thermal insulation.
Panoramic glazing
Presentation and large sizes are the main difference between panoramic windows. An excellent option for decorating a terrace, swimming pool, bay window, roof, winter garden.
Useful video
This is how you can mount a high-quality, correct jumper and do without purchasing factory products:
When it comes to installing windows in a house made of cellular blocks, two different approaches to fastening technology collide.
Proponents of polyurethane foam claim that this material is so reliable and airtight that it does not require the use of fittings. Fans of dowels, on the contrary, rely on mechanical contact between metal and blocks.
The truth, as often happens, lies in the middle of polar opinions.
Therefore, we decided to consider in detail the features of high-quality installation of windows in aerated concrete and foam concrete walls.
Features of installing windows in a house made of foam blocks
To properly install a plastic window in a foam block house, you should follow certain recommendations. Installation begins by screwing the mounting plate onto the frame with self-tapping screws. The optimal number of fasteners is 4-7 pieces, diameter 4.8 mm, length 90 mm. After which you can perform the installation, which is practically no different from standard installation:
- The frame with a double-glazed window is installed in the window opening and spacers are placed, designed to create a gap for foaming the window.
- The frame is carefully leveled both vertically and horizontally, after which the mounting plates are secured with dowels (diameter 6 mm, length 80-100 mm) to the wall. To drill holes, use a hammerless drill, and the distance to the edge of the block should not be less than 5 cm. This is necessary to prevent possible splitting of the foam block.
- After the frame is finally secured, the joints along its perimeter are filled with foam with a small expansion coefficient in order to further provide high-quality insulation. In this case, there will be no significant pressure on the glass unit.
This method of installing a window in a house made of foam blocks is convenient because the frame can be completely leveled before foaming. While when installing directly through the profile, it will no longer be possible to correct the situation. Installing windows in a foam block using mounting plates has another advantage - there is no need to remove the glazing, which significantly reduces the labor intensity of the work.
The last stage is the installation of slopes and ebb, which are also secured using special dowels for foam concrete. The main nuance that is worth taking into account is the correct location of the condensate hole in the profile; it should be located above the low tide.
Metal-plastic windows are attached to the window opening using anchors or dowels. They are a straight metal fastener that is secured into a wall constructed from a solid building material, such as brick. However, if foam blocks were used for construction, a different method of securing the windows is used. This is due to the fact that cellular concrete has a porous structure, which means it is soft. The use of anchors or dowels may result in them not being sufficiently secured, meaning they can be used, but if moved carelessly, they may turn and fall out of the wall.How are windows attached to foam concrete?
To ensure that the installation is reliable and does not have consequences in the form of anchors or dowels falling out of the wall, reinforced metal plates are used for fastening to the foam blocks. They are used not only for window structures, but for the installation of any objects. In addition to them, there are special dowels for foam blocks, which are used for attaching various products to the wall, but plates should be used for installing windows. The rigidity of the fastening of the plates ensures their correct installation: with one edge they rest against the projection of the window profile and are fixed to it with self-tapping screws. To attach the plates to the wall, self-tapping screws are also used, their length should be at least 90 mm, and they are screwed into foam blocks without dowels. The work is quickly and efficiently done with a screwdriver, to which a self-tapping screw is attached, and screwed into the wall through the hole in the plate. Each plate is attached using several self-tapping screws, for example, 5-6 pieces. They are located across its area at equal distances. It is this method that ensures the strength of the plate’s attachment to the wall, since the load is evenly distributed between the screws. It should be noted that this method of attaching metal-plastic windows to a wall made of foam blocks is preferable because foam concrete has a soft structure. Next, internal slopes are made using any of the known methods: plaster, sandwich panel, plastic, drywall. The mounting plates are hidden under any of these materials, remaining completely invisible. Materials for slopes are attached using special dowels for foam concrete, which are made in such a shape that they do not spin idle and do not jump out of the slabs. The plaster is applied after pre-treating the surface with a primer to improve the adhesion of the layers. Next they are painted with acrylic paint.
What else do you need to know about installing windows in foam blocks?
A separate point worth mentioning is the installation depth of a plastic window in a house made of foam blocks, which ranges from 8 to 12 cm. In order to prevent blowing and freezing of the glass unit, insulation is installed on the outside around the perimeter of the frame, which is usually extruded foam. However, this material is quite complicated in further finishing, and it is better to use another method of insulation. The foam block is cut quite easily and simply, so even when laying it, quarters of the required size are made in it.
Options for installing plastic windows in an aerated concrete wall (mounting)
Having installed the frame in the opening, it is necessary to fix its position relative to the wall. To do this, use special clamps and adjusting wedges made of wood or plastic. By pointing the tops of the wedges in opposite directions and shifting them relative to each other, it is easy to adjust the amount of the gap. The horizontal and vertical position is verified using a level and plumb line.
Fastening windows to the wall can be done with steel plates or dowels, which can also be used as self-clamping anchors. After fastening, the parts of the wedges protruding beyond the plane of the frame must be cut off with a knife.
Installing windows on plates
If the installation option is used on plates, it is necessary to pre-drill holes in them for screws and dowels. Ready-to-install plates must be attached to the outer surfaces of each of the four sides of the frame at a distance from the corners equal to 1/8 of the length. Fastening must be done using at least two screws or self-tapping screws to ensure rigidity.
After fixing the position of the window, the plates are attached with special dowels and screws to the aerated concrete wall. Subsequently, the plates will not be visible, as they will be covered with finishing material when decorating the slopes. If the slopes are to be plastered, it is necessary to use a cement-sand mortar with the addition of lime. An alkaline environment will prevent corrosion of metal plates and screws.
When is it better to install plastic windows?
There is no consensus on this issue. Beginner developers ask when they can install windows in a house made of aerated concrete or foam block. They are given advice that is more ridiculous than the other. Some argue that cellular blocks have a very large shrinkage and windows can only be installed a year after the construction of the box.
Others try to provide a “scientific” basis for this statement and argue from three types of shrinkage of gas silicate and foam block. At the same time, all advisors unanimously ignore the manufacturers’ data. They clearly state that the natural shrinkage of cellular blocks does not exceed 0.3 mm per 1 meter of wall height. Therefore, there is no need to talk about its critical impact on window frames. Confusion arises due to the substitution of the concepts of shrinkage of lightweight concrete and building settlement.
Deformation settlement of a structure (walls and foundation) does not occur due to the evaporation of moisture from concrete and blocks. It is caused by uneven subsidence and rise of soil under the influence of freezing and thawing water in it. It is from such shrinkage that load-bearing structures need to be protected. For the foundation, frames made of reinforcement are used, and for walls made of aerated concrete and foam blocks, reinforced concrete belts are used, which are poured at the level of the interfloor ceilings. If these measures are not taken, then cracks in the walls and foundation during construction on weak and water-saturated soils are guaranteed.
What practical conclusions can be drawn from our theoretical reasoning?


