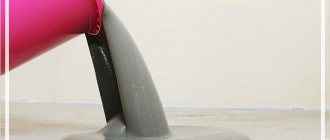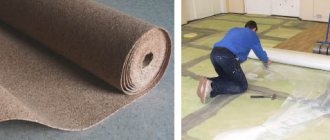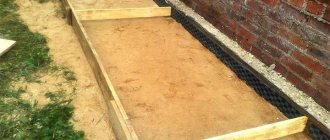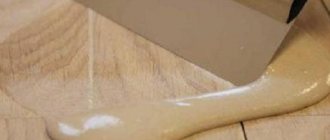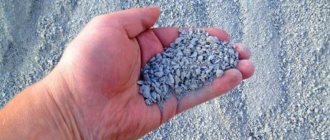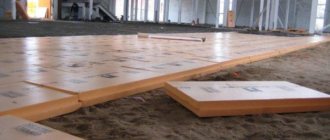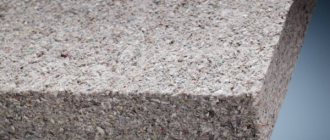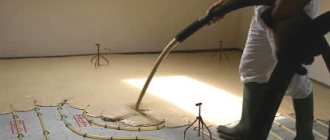Laminate is a unique floor covering, thanks to which the floor in your apartment can look like parquet, tiles, ordinary boards, and various patterns and designs are also possible. How to lay laminate flooring on a concrete floor yourself is not a difficult process if you were assembling a construction set as a child, because the very meaning of the work is similar to this game, with the only difference being that it can be called a construction set for adults. Well, if it’s about business, then we will need the following materials and tools for work:
- laminate;
- backing board and hammer;
- 10 mm wedges;
- painting knife;
- tape measure and square;
- finisher;
- jigsaw
What to put under laminate on a concrete floor
The material presented in this article talks about how to lay laminate flooring after pouring concrete - what material to use as a substrate, what criteria should the surface intended for coating meet, and what to do if it is far from ideal.
For example, a common problem is the unevenness of the floor, which does not allow laying the outer covering without violating technological requirements. If this is done without leveling, the consequences can be very disastrous, including failure of the laminate and the need to replace it.
How and what is the best way to level the floor? How does the choice of material and method depend on the amount of surface unevenness? – You will learn about all this by reading the article to the end.
And also about which material is best used under certain conditions as a substrate for sound, heat and moisture insulation. Here you will find instructions on how to do it correctly to achieve the desired result.
Read about all the intricacies of selecting the material for the substrate, preparing the floor and covering it with laminate in this article.
Laying laminate flooring on a concrete floor is not a difficult job in itself. Much more difficult is the preparation for this work. Let's consider what measures have to be taken to obtain a high-quality base for a laminate board.
Laying laminate flooring on a concrete floor with a backing: laying on a screed
Building from scratch » Floor repair
Laying laminate flooring on a concrete floor is not a difficult job in itself. Much more difficult is the preparation for this work. Let's consider what measures have to be taken to obtain a high-quality base for a laminate board.
The laminate floor is laid on top of the underlay, which in turn is laid on a concrete slab or screed. The peculiarity of a laminated floor is that it is assembled from individual board elements.
These elements are connected to each other using a tongue-and-groove system. If the base surface contains even minor defects, then during the operation of the floor, the grooves with ridges begin to break, and the laminated splendor gradually turns into a set of unrelated boards.
Laying laminate flooring on an uneven concrete base is only possible after careful leveling!
The permissible level difference is 2 mm per meter.
About methods of leveling floors under laminate
There are three ways to level a subfloor. The first of them is used if the height differences do not exceed 2 cm. It is based on the use of a self-leveling mixture (leveling mass).
For more pronounced unevenness (from 2 to 5 cm), the same leveling mixture is poured over the leveling concrete or cement screed. A concrete floor screed is also necessary in situations where it is necessary to raise the floor by 5-10 cm.
Leveling the floor with plywood or chipboard is used if the floor level needs to be raised to a height of more than 10 cm.
Practical aspects of floor leveling
- Before pouring the leveling compound, the surface of the slab or screed is thoroughly primed.
- The leveling mixture is prepared in small portions.
- The portions are connected to each other using a needle roller.
- To prepare the leveling mixture, use cement of at least 400 grade.
- The concrete screed is poured using pre-set beacons.
- The finishing layer is laid after the solution has gained the required strength.
- A dry screed is built on top of a waterproofed base.
- The dry screed method requires the construction of a floor system on joists.
Finally, we note that a backing for the laminate must be used - laying the laminate on a concrete floor with a backing allows you to get a truly reliable and high-quality floor.
How to lay laminate flooring on a concrete floor
How to lay laminate flooring on a clean concrete floor, are there any nuances and disadvantages?
How successful the installation of laminate flooring on a concrete floor will be depends on the preparation of the base. In this case, it must be perfectly smooth, dry, clean and protected from moisture. Even a small amount of sand or unevenness will subsequently cause an unpleasant creaking underfoot and deformation of the panels.
Preparing the subfloor
The first and main requirement for a concrete floor under laminate is that it must be level, with height differences of no more than 2 mm per 1 square meter. m of surface.
- If there are minor areas of damage, cracks or depressions, partial repairs are limited. Unstable fragments are cleaned, primed and leveled. For work, use a special dry repair mixture, sand-cement mortar or good tile adhesive with three parts of sand.
- If there are significant differences in height, large areas with crumbled concrete, then you cannot do without organizing a new foundation. But this in turn will lead to raising the floor and reducing the overall height, which must be taken into account.
- There is a practice of repairing a concrete base with plywood, chipboard or OSB. True, this option is only possible in rooms where you can sacrifice a little ceiling height. In addition to the fact that the slabs take up 1.5-2 mm of height, they are also laid on a flat surface.
Laying the flooring begins after the base has completely dried. Specialists have special instruments to test moisture, but you can get by with regular plastic film.
It is covered on the surface and pressed along the perimeter. Laminate cannot be laid while condensation remains on the film overnight.
If there is a "warm floor" system, it is necessary to carefully check it several times before starting installation.
Underlay for laminate flooring laid on a concrete base
First you should think about waterproofing. The easiest way to ensure this is to lay ordinary polyethylene film on a concrete base, which is laid in a single sheet or overlapped by 20 centimeters, all joints are glued with tape.
The underlay under the laminate is designed to provide heat and sound insulation, and is also a shock absorber that will smooth out the load on individual panels and minor unevenness of the main floor.
A wide range of materials can be used for the substrate. The simplest is foamed polyethylene or extruded polystyrene foam. More expensive, reliable and also environmentally friendly is a cork substrate or composite materials based on cork chips. It is also convenient to use multilayer substrates, which can be foil-coated or have a layer of polyethylene film.
The underlay is not attached to the main floor; it is laid end-to-end on top, and its individual elements are glued together with construction tape. The underlay is placed in the direction of the laminate panels.
Advice! Waterproofing material can also be laid under plywood if it was used to level the floor, and a laminate underlay is laid on top of the plywood.
Before installing the panels, the material is unpacked and left in the room where the repair work will take place for at least two days. Temperature and humidity conditions should be within 15-30°C and 40-70%.
In addition to the laminate itself, you need to stock up on special pegs; they provide a damping seam between the laminate and the wall of 1.5-2 cm. The same distance is maintained between the laminate and the batteries, protrusions, or any other elements that need to be bypassed.
The panels begin to be laid from the most visible corner from the door. From the short side, the next board is attached to the first and so on until the end of the room. For a tighter fit of the lock, the boards are tapped through a wooden block or trimmed panel. The end board is usually cut off.
It is better to shorten it with an electric or regular jigsaw so that there are no nicks left on the material. The next parallel row can be started with the trimmed remainder of the board, if it is at least 30 cm. Having completely assembled the second row, it is assembled with the lock of the first and brought to a click.
The same is done with subsequent rows. In the latter, the boards will most likely have to be cut at width and it is important that they be more than 5 cm.
If you need to cut a hole for pipes with a jigsaw, then they should be about 1 cm larger than the diameter of the pipe. There is no need to worry about the gap; it will later close with a decorative insert.
Preparation for installation
As already mentioned, laminated flooring comes on sale with ready-made locking mechanisms, so laying laminate flooring on a concrete floor with your own hands is not difficult.
Working with a concrete base:
- An assessment of the condition of the concrete screed and the degree of its readiness for further work is carried out first of all.
- It is necessary to find out how smooth this screed is. This can be done using a building level. Minor deviations within 5-10 mm are normal and do not require additional work. If significant differences in level relative to the horizon are detected, the surface should be corrected.
- If irregularities are only partially detected, alternatively they can be corrected locally. However, most often it is better to pour a new screed or organize a self-leveling coating over the entire surface of the floor.
- Before laying laminate flooring on a concrete floor, at least 28 days must pass from the moment the screed was poured. This is necessary so that it dries properly and reaches the acceptable humidity level.
- Quite often in construction, self-leveling, quick-drying mixtures are used, which are a good alternative to concrete mortar. To be reliable, the layer of such screed should be at least 3 cm. You can move on this coating after just a few hours, and begin further work on the floor after 3-4 days.
It is worth noting that before laying laminate flooring on a concrete floor, you need to perfect not only the base, but also the walls so that the angle is clearly 90 degrees.
Selection and laying of the substrate
The coating works best if the laminate is laid on a concrete floor with a backing. This layer between concrete and laminated panels serves as sound and heat insulation, and also compensates for noise when walking on the surface, and prevents the laminate from moving relative to the concrete base.
Materials such as plywood, fiberboard, rolled polyethylene or cork chips with the addition of bitumen have proven themselves to be good substrates.
The optimal and most common backing option is foamed polyethylene film - it is available and inexpensive.
This roll material is good to use only on a perfectly flat concrete base.
Advantages of a film substrate:
- does not deteriorate during prolonged contact with a concrete base;
- perfectly absorbs sounds;
- not subject to destruction by rodents or insects.
The only drawback of such a subfloor is its thickness, which is not able to smooth out floor unevenness of more than 2-3 mm. This factor should be taken into account before laying laminate flooring on a concrete floor on such a substrate.
Source: https://sebbeton.ru/blog/chto-kladut-pod-laminat-na-betonnyy-pol/
Required Tool
It is easy to guess that without the appropriate tools it will be impossible to lay laminate boards. First of all, you will need a jigsaw with files, but it is worth noting that you should not purchase a cheap tool, because it will have to work under increased loads. Most likely, you will also need a good hammer drill. Among the other necessary tools, it is worth highlighting a pencil, a square, a tape measure, and a hammer, weighing about five hundred grams.
You will also need to purchase a special kit for laying laminate flooring, consisting of a metal bracket, restrictive wedges and a tamping block. Using a metal bracket, the end of the last panel is tapped, and wedges are necessary to fix the distance between the floor covering and the walls. To work with baseboards you will also need a hacksaw and a miter box.
How to lay laminate flooring on a concrete floor yourself: listen to the experts
Today, laminate occupies a leading position in the flooring market. And this is not surprising; this material has many advantages over its competitors.
- The technology for laying laminate flooring on a concrete floor is relatively simple and does not require special skills.
- Value for money. Laminate is much cheaper than many modern floor coverings.
- Wear resistance. The right class of laminate for a specific room will allow the floor to serve for many years.
- Color fastness. Laminate is resistant to fading from sunlight and does not change color during long-term use.
- Decorativeness of the material. Production technology allows you to imitate not only natural wood floors, it can also be stone, exotic ornaments, and even flowers on a green lawn.
- Easy to care for. The absence of cracks allows the laminate floor to remain clean for a long time; all you need to do is wash off the dust in a timely manner.
- Ease of eliminating defects. Thanks to the interlocking connection of the laminate boards, failed individual elements of the laid floor can be replaced.
The only drawback of laminate is its intolerance to dampness, that is, you will have to choose another floor covering that is more moisture-resistant for the bathroom.
Main criteria when choosing a laminate
Laminate is a kind of floorboard, 17-30 cm wide and 1-1.5 meters long. Only they are made of several layers glued together using direct or high pressure. Each layer has its own function. The more layers and thicker the laminate, the longer it will last.
To make selection easier, manufacturers have introduced a classification of laminate flooring by type of wear resistance. The class is indicated by two numbers, where the first place indicates the belonging of the room, and the second its type according to operational load.
For a house, cottage and apartment - number 2:
- 21 - not a high load (bedroom, office);
- 22 - medium load (dining room, children's room);
- 23 - for rooms with heavy traffic (hallway, kitchen, living room).
Public premises - number 3:
- 31 — low traffic (manager’s office);
- 32 - secondary (reception);
- 33 - withstands the highest load (magazine).
Laminates are also distinguished by the type of connection.
- Adhesive connection. Today it is used less often, it is more difficult to install and the floor covering is not dismountable; it will no longer be possible to replace some of the panels.
- Lock connection. The panels have grooves with a comb that secure the tenons. Good connection, but there is a minus. The combs tend to wear out, which leads to the formation of cracks. It is impossible to correct such a defect.
- Locking connection “Click. No effort, installation is very simple, 45 angle and click. How to assemble a constructor. Laying laminate flooring on a concrete floor with a backing, with such a lock, has become the most convenient for the consumer.
Can't do without a backing
When wondering how to lay laminate flooring on a concrete floor, many people assume that an underlay will be required, and this is absolutely true. By laying laminate flooring on a good substrate, you can significantly extend its service life.
The backing for a laminate is similar to the insole in a shoe. This includes waterproofing, heat conservation, and shock absorption; it is also impregnated with antibactericidal compounds.
The best option that meets all the requirements is polyethylene foam or extruded polystyrene foam. The substrate made of these materials, in addition to everything, also provides sound insulation.
There are substrates that are more effective and more expensive. Bitumen-cellulose with cork chips is an excellent substrate, but not suitable for “warm floors”. When buying it, it is worth remembering that you will need a ventilated baseboard.
Of particular note are polymer substrates with a self-adhesive base. Laying laminate flooring with your own hands on a concrete floor with such a backing is very convenient.
Diagnosis for a concrete floor under laminate
Before laying laminate flooring on a concrete floor, it should be thoroughly prepared. The main requirement is a flat surface.
To identify the unevenness of the old concrete screed, we place a straight strip on it and use a level to determine the flaws. The difference in levels should not exceed 0.2 cm per 1 sq.m. floor surface. Are the differences obvious? Alignment required.
To know how to properly lay laminate flooring on a concrete floor, you need to choose a method for leveling it, take measurements, calculate the average unevenness and make markings for the height of the new screed. To do this, you need to find the highest point of the floor and put marks on the walls from it. Measure 5 cm upward from each mark. Connect the marks with horizontal lines.
- For floors where height differences are not large, it is recommended to use a self-leveling mixture.
- Deeper flaws require leveling with a cement mixture or concrete mass.
- A universal method of leveling a concrete floor, using self-leveling mixtures.
- Prepare the concrete base. Clean the old floor and sweep it with a brush.
- Patch cracks and large uneven areas with cement mixture. Let dry.
- Apply primer.
- Using a construction mixer, mix the dry component of the self-leveling floor with water, according to the instructions on the package.
- After 3-5 minutes. pour the mixture starting from the far corner of the room towards the exit.
- Spread the mixture evenly over the floor surface and remove air bubbles with a needle roller.
- To install the self-leveling floor, close the room for several days. As a rule, 2-3 days are enough.
Once the floor surface is prepared, you can lay out the underlay. Moreover, in the opposite direction from the planned layout of the laminate panels. Before laying laminate flooring on a concrete floor, it is advisable to let the underlay sit for a while.
Preliminary laminate layout plan and its consumption
Laminate flooring can be laid parallel and perpendicular to the windows, diagonally in the room. If you have experience, you can lay out a mosaic from laminated panels of different colors and textures.
If this is your first attempt at laying laminate flooring yourself, it is advisable to choose the option of laying the panels perpendicular to the window. The joints will be less noticeable if the panels are laid so that the light from the window illuminates the surface parallel to the seams.
So, the solution to how to properly lay laminate flooring has been found. Time to start doing the calculations. By multiplying the width and length of the room where the laminate will be laid, the area is determined.
For a perpendicular layout, 7% is added to the area, for a diagonal layout - 15%. Next, the resulting figure should be divided by the size of sq.m; they are written on the package with the selected laminate.
Thus, the required number of packs for a specific room is calculated.
Before installing laminate flooring yourself, experts strongly advise letting the material “get used” to the indoor climate. 2-3 days will be enough for this.
Installation of this flooring begins with the installation of small wooden wedges (about 1 cm thick). They are placed close to the wall to provide a protective gap.
In order to lay the laminate correctly, you should start from the corner with the first two or three rows. It all depends on the drawing. The first panels, except for the first row, must be trimmed by at least 30 cm relative to each other. The most important thing is that the panels should not be laid flush.
The panels are attached to each other depending on the locking device. In some places you will have to tap the joints with a wooden mallet, and in others, a click will be enough.
After the new flooring has been laid, you can begin installing the baseboard.
If you have doubts about whether you will be able to lay laminate flooring yourself, it is better to abandon this idea and not spoil the material. It is more advisable to use the services of a specialist. The work is not difficult, it won’t ask for much.
Today, there is a very wide choice of laminate flooring on the building materials market, but do not forget that various resins and other synthetic materials are used in the production of this flooring.
Large manufacturers are responsible for the quality of their products and have certificates of compliance with all safety requirements for components and materials, confirmed by clinical trials.
You should not skimp on your health and buy cheap fakes.
Source: https://RoomPlan.ru/sovety/laminat-na-betonnyj-pol/
Laying technology
Laying laminate flooring on a concrete floor must be carried out using a certain technology. At the first stage, the material is brought into the room where it will be laid. Acclimatization lasts about 2 days, this will protect you from various problems. Due to the fact that during installation a surface will be formed that does not have adhesion to the base, it is necessary to leave gaps near the vertical surfaces; their size should be equal to 10 mm.
How to lay laminate flooring on a concrete floor? What do you put under laminate on a concrete floor?
One of the “youngest” floor coverings currently existing is laminate.
It is not too expensive, is practical and aesthetically pleasing, so for many consumers it is the best option.
Its installation can be carried out on different types of surfaces, among others concrete should be highlighted. The procedure is not complicated, so you can do it yourself.
Choosing a laminate
If you are faced with the question of how to lay laminate flooring on a concrete floor, then at the first stage you need to figure out which coating is right for you.
In appearance, laminate resembles a thin board, the thickness of which usually varies from 7 to 12 mm. As for the width, it varies from 17 to 30 cm.
It is also important to choose the length; it can be equal to the limit from 1 to 1.5 m.
The structure of laminate is like a multi-layer cake. Each layer plays its role, among them it is necessary to highlight:
- stabilization;
- protection;
- decor
Selection by production method
Depending on which production method was used, laminate can be classified according to the intensity of pressure. It can be direct or high pressure material.
The first coating can be used for a period of time, which will be influenced by the quality and durability of the upper protective film. If we are talking about high pressure laminate, then the top layer will be multi-component.
In addition to expensive melamine or acrylic resins, this material uses aluminum oxide or corundum, which increases strength.
The film is used to protect the material from exposure to ultraviolet radiation, chemicals and abrasion. Underneath it there is a decorative layer, which in some types of material is made of special foil, and in others - from paper. It depends on how attractive the coating will be. Most often, a pattern imitating wood is applied to the surface.
Innovative solution
If you are faced with the question of how to lay laminate flooring on a concrete floor, you can pay attention to the material made using the latest technologies.
These types of coatings also have a stabilizing layer that protects the outer layers from moisture and has additional noise-insulating properties.
Direct pressure laminate has a three-layer structure, and all its layers are connected using compression technology when exposed to temperature.
The quality of the work done will depend on how well the concrete surface was prepared. It should be flat, horizontal, well protected from moisture. Before laying laminate flooring on a concrete floor, the surface is sometimes dismantled.
After this, it is leveled, and the height differences ultimately should not be more than 2 mm per square meter.
If they are more significant, then they should be eliminated by applying plaster to the holes or knocking down the protrusions. If this approach is not possible, then a new screed must be poured.
Cement or concrete is suitable, but after pouring it is necessary to leave the surface until completely dry.
Modern quick-hardening bulk mixtures are also suitable for leveling. They dry quite quickly, and their thickness can be significant if it is necessary to even out significant errors.
Next, waterproofing is laid, the cheapest option of which is a regular film, laid overlapping and connected with tape.
Experts advise using substrates made of extruded polystyrene foam or polyethylene foam, each of which has noise-absorbing properties.
Alternate Alignment Solution
A bitumen-cellulose substrate, which includes cork chips, will be more effective and expensive. This option cannot be compatible with heated floors and requires the installation of breathable baseboards.
Before laying the laminate on the concrete floor, you can lay a polymer backing, which has a self-adhesive surface, making it quite easy to install.
The use of a substrate can be dispensed with only when a four-layer laminate is laid, because its lower surface performs the same functions. However, waterproofing with this approach will still be needed.
Laminate for unheated rooms
Many consumers are wondering whether it is possible to lay laminate flooring on a concrete floor in an unheated room. The following conditions may apply:
- on the balcony;
- on the loggia;
- in a country house.
In order to give an answer, you need to understand what laminate is. This is a board based on an HDF board; the functionality of the coating will depend on its quality.
The method of manufacturing the material also plays an important role. Some manufacturers use wood to produce laminate, which is first crushed into dust and then glued together.
At the final stage, the material is subjected to pressure.
Other manufacturers grind wood fibers into a large fraction, and then glue them together, simultaneously squeezing them. The second method allows you to obtain a slab that is more resistant to changes in humidity and temperature fluctuations.
Before laying laminate flooring on a concrete floor in an unheated room, it is also important to consider the coating’s resistance to changes in humidity and temperature. When purchasing material from China, you are unlikely to find instructions for use in its description. In this case, you can only focus on price.
The cheaper the material, the cheaper the raw materials used in its manufacture.
To summarize, it can be noted that laminate flooring can still be laid in an unheated room, but before choosing it, you must take into account the advice of experts.
Having analyzed the reviews of professionals, we can conclude that laminate cannot be installed in a room where the material will be subject to sharp temperature fluctuations during operation. In addition, it is important to ensure reliable protection of the coating from moisture during installation.
For this purpose, polyethylene film and backing are usually used. It is better to carry out additional work on waterproofing the floor using roofing felt.
To ensure more comfortable conditions, you can apply thermal insulation and seal the seams. Several problems can be solved by laying plywood under the laminate; this will not only level the floors, but also steam and heat insulate them. By purchasing thicker slats, you can reduce the likelihood of their deformation in the autumn-winter period.
If you are faced with the question of whether it is possible to lay laminate flooring on a concrete floor in an unheated room, then you should take into account that installation in this case is best done using a floating method, then the gaps between the laminate and the wall will be larger than usual.
With fluctuations in humidity and temperature, the material will be able to compensate for changes in size.
What to put under the laminate
If you are faced with the question of what to put under laminate on a concrete floor, you should study the information presented below. In order to achieve high quality when laying laminate, you need to choose the right substrate.
Today you can find different types of substrates on sale; they can be synthetic or natural. In the latter case, we are talking about cork material, which can be produced in sheets or rolls.
The thickness of such canvases varies from 2 to 4 mm.
In order to achieve good sound insulation, you can use such a substrate with lamellas that have an additional cork layer.
If you are deciding whether it is possible to lay laminate flooring on a concrete floor without leveling, then this question cannot be answered positively if the coating is used in tandem with a cork base.
In this case, before starting work, the surface must be well leveled and then covered with thick polyethylene film. Then the substrate will lie well on the coating, in addition, it will be quite convenient to lay the laminate on it.
Artificial substrates
When considering artificial materials for laying under laminate, you need to pay attention to Izolon. It is made of foamed polyethylene, which may have a foil surface.
This solution is more effective if it is necessary to lay an additional insulating layer. The foil side should be facing out.
If insulation is not required, then you may prefer Izolon without foil.
Another synthetic material is “Poliform”. Its composition is similar to that described above, but has a lower cost. Gas-filled polymers are also quite popular today. They are available in sheets or rolls, so you can choose those that are more convenient to install. Among them are:
- “Stizol.”
- “Steinophone.”
- "Plenex".
- "Isophenol".
Laying technology
Now you know that you can lay laminate flooring on a concrete floor. However, the material is first brought into the room for two days so that it can acclimatize. Installation work should be carried out in such a way that the long side of the lamellas is located along the flow of light.
Once the wedges have been installed to provide adequate clearance, you can begin laying the first row, with the tongues of the slats facing the wall. As you finish each row, you must determine the length of the last lamella, taking into account the gap. The remainder can be used at the beginning of the next row, but its length should not be less than 30 cm.
This approach reduces the amount of waste and ensures that the joints are offset.
The last row, if necessary, can be laid using lamellas cut to width. This will allow you to get a smooth surface with a minimum of waste. Quite often, home craftsmen wonder whether it is possible to lay laminate flooring on a concrete floor without a screed.
It is possible to answer positively, but this is only true for the case when the surface will be prepared in a different way. In this case, the technology may involve the use of plywood or self-leveling quick-drying floor. Laying the material begins from the far corner.
The first panel is installed on the substrate; a distance of 10 to 12 mm should be left between it and the wall. It should be followed along the entire length of the first row.
Conclusion
Now you know how to properly lay laminate flooring on a concrete floor. However, it is also important to know the nuances of installing the substrate. It should be laid with an overlap of 5 cm.
In this case, the edges are glued together with construction tape or glue. Once the underlayment is on the floor, it should be left for some time to shrink.
The position of the lamellas can be adjusted using a wooden hammer and wedge.
At the final stage, the indentation is hidden; for this, a plinth is installed. First, clamps are screwed to the wall, the distance between which should be approximately 50 cm. Before starting work, it is important to learn how to properly lay laminate flooring on a concrete floor.
However, the appearance of the room will not be complete unless skirting boards are placed around the perimeter of the room. After installing the clamps, they are pressed to the surface, pointing towards the locks.
Plastic plugs are placed on the corners, which are installed in the holes as tightly as possible.
Source: https://FB.ru/article/305857/kak-klast-laminat-na-betonnyiy-pol-chto-kladut-pod-laminat-na-betonnyiy-pol
Selecting a substrate
The sequence of laying laminate flooring on a concrete floor is described in the article and involves the use of a backing. Among other solutions, the market offers cork, which is durable and environmentally friendly. It is pleasant to the touch and is usually chosen for children's rooms and bedrooms.
The good thing about cork is that it does not mold, does not rot, and is ready to last for a very long time. It absorbs step and has noise-absorbing properties. The main property of such a substrate is that it does not deteriorate even over time. However, proper installation of laminate flooring on a concrete floor requires the use of high-quality material, otherwise it will begin to crumble. Such defects will contribute to the formation of tubercles, which are quite difficult to determine by eye, but the laminate will begin to creak in the first days.
Another modern solution is foamed polypropylene, which is not afraid of moisture and can hide any floor defects. The air in such a material is ventilated, but polypropylene is not designed for an impressive static load, because air bubbles will burst in it. Additional serious disadvantages of this substrate are its inconsistent thickness and insufficient level of sound insulation.
Sometimes the technique of laying laminate flooring on a concrete floor requires creating a surface that will bear significant loads. In this case, it is better to use polystyrene foam as a substrate. This material is durable, does not allow moisture to pass through and provides excellent thermal insulation. The disadvantage of the substrate is that after a seven-year service life, the material begins to lose its valuable properties. In addition, the substrate is toxic when exposed to fire, and the flame spreads across it almost instantly.
You should also pay attention to the fact that polystyrene foam has insufficient leveling ability, so this material is laid on a perfectly flat floor. Preparing a concrete floor for laying laminate may include the use of a softwood underlay, which provides excellent ventilation. This material is quite popular among modern consumers and is represented by tiles. The lining is not as flexible as cork, but is highly breathable.
Another modern solution is a foil backing, which provides the effect of a thermos, which is why this material is valued. In specialized stores you can find one-sided and two-sided options. A polyethylene backing under the laminate is also used. But after three years, such a coating loses its properties. However, not just any film is suitable for solving the problems described; it is recommended to take one whose thickness is 0.2 mm. This material is laid with a 20 cm overlap. This substrate provides vapor permeability, and the granules between the layers absorb noise.
Basic installation principles
The rules for laying laminate flooring on a concrete floor require the screed to stand if it was poured recently. Experts recommend leaving the concrete floor for 80 days; this is the only way to achieve a positive outcome. If you plan to use a cork type of material as a substrate, then a plastic film should be laid between it and the concrete floor. It is secured with tape at the joints.
Laying laminate can be done in one of several ways, among them the following locations should be highlighted:
- perpendicular;
- diagonally;
- taking into account the creation of different patterns.



