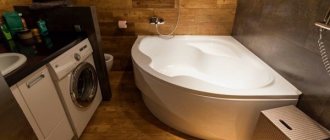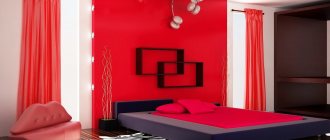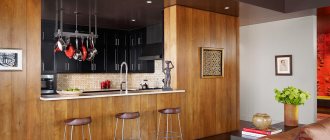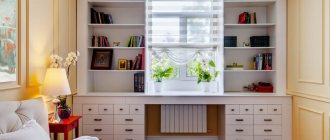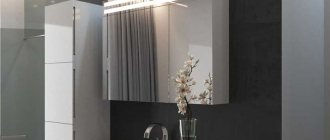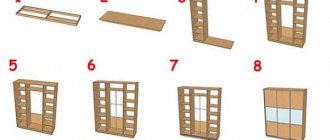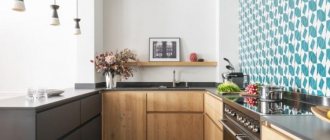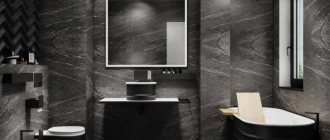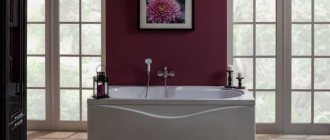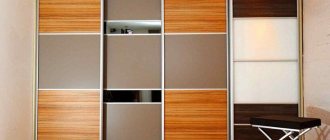Purpose and features
The bathroom is one of the most important rooms in the house, and mistakes in its arrangement can affect the comfort of life. To improve the ergonomic characteristics of this space, it is worth choosing functional, beautiful, durable cabinets for the toilet.
Furniture of this type has a huge number of advantages and allows you to solve many important issues when arranging a bathroom:
- By veiling communications (sewage and water pipes), you can give the room an attractive, neat look. Exposed pipes can hardly be called beautiful, and their design rarely fits well into an apartment. Therefore, you should not ignore them. By choosing the right locker, you will be able to get to communications at any time without any difficulties, which is extremely important in the event of a breakdown;
- By choosing a spacious model, you can provide yourself with additional storage space for household chemicals and cleaning items. If you divide the space inside the product into an area for pipes and shelves, you can save a decent amount of bathroom space. This is especially important when the room is small, as, for example, in Khrushchev-era buildings;
- if there is a water meter, it can also be hidden in the toilet cabinet. This way, you will provide yourself with hassle-free access to the equipment, but hide it behind the facade of the furniture for greater interior aesthetics.
Such furniture has a lot of advantages, which is why it is so popular these days among owners of country houses and apartments. But they reveal themselves to the maximum if a quality product is purchased.
How to design and make bathroom furniture with your own hands, drawings and photos
In fact, furniture for a bathroom, toilet, or combined bathroom means floor cabinets with sinks, cabinets for towels and household equipment, wall cabinets, shelving, mirrors and shelves. All these items are designed for a specific size, and I cannot give any specific drawings. But giving some ideas for storage in the bathroom is fine.
DIY bathroom floor cabinets
If the bathroom is separate, then it is better to implement the cantilever design described above and not to be tricky with making a cabinet under the sink from furniture materials. The proximity of moisture will not lead to anything good.
However, there is an option to complement the tulip sink with shelving or mobile shelves.
It’s very convenient - while taking a bath, move closer to you such a pull-out table with shelves with everything you need for relaxation. Especially if you like to take a bath and read a book, watch a TV series on your laptop, etc.
If the bathroom is combined, then most likely there will be enough space for a full-fledged floor cabinet with your own hands. Since the room is large, the problem with condensation is not so acute and it is possible to implement fairly large structures with a body made of laminated chipboard and a façade made of MDF.
Varieties of cabinets with a design similar to the kitchen one look good. Simply adapting the depth is enough. And the height can be left the same, it is optimal for the level of the sink and the installation of a washing machine.
The filling of bathroom cabinets can be different, just like kitchens. You can use shelves and drawers, bottle holders and mesh storage systems.
For large items (basins, buckets, laundry baskets), larger storage spaces can be provided.
DIY hanging mirrors and shelves for the bathroom
If free space allows, it is better to hang the mirror as far as possible from the shower - then there is less chance that it will fog up. And you spend time wiping it in the morning to complete all the “procedures” for caring for your face and hair.
Also, a traditional mirror above the washbasin can become additional storage space. If you place it on the door of a flat cabinet. Moreover, the sash may not be hinged. And, for example, a compartment or folding one.
Or a stationary one, hiding retractable racks behind it.
The reverse side of open shelves and the bottoms of wall cabinets can be used to hang hooks for towels, washcloths, and brushes. It turns out that a kitchen rail is also appropriate in the bathroom - you can hang towels on it. Or use it traditionally, with mesh hanging shelves for various small items and hooks.
How to use the space above the toilet
There are a lot of options for add-ons over the toilet. These can be open shelves or closed cabinets. If the toilet is combined with a bathroom, you can make an option with a folding table - I think it will be convenient.
If the space between the wall and the toilet allows, you can build a low cabinet into it.
It is especially convenient for the elderly and people with disabilities - it will serve as a reliable support when standing up.
Storage under the bath
Surely you have repeatedly come across photos of various pull-out and folding storage systems under the bathroom.
Alas, such options are far from Russian realities. Unless, of course, you live in a private house. In a city apartment, in the event of a pipe leak, the space under the bathroom should be easily accessible. Therefore, sliding screens are what you need.
In general, there are quite a lot of ideas for storage in bathrooms, small and large, and absolutely the entire space can be used effectively. Do not neglect free corners and the space above the door - you can also place shelves there for storing household chemicals that are unsafe for children. Also use basic ergonomic rules: everything you need for everyday use should be at arm's length.
And good luck to you in selecting and making bathroom furniture with your own hands!
Product options
Modern toilet cabinets are very diverse in terms of operational parameters and appearance, so the consumer can easily choose a model in any style, depending on the decor of the bathroom of a specific size and color.
Let us describe the most popular types of toilet cabinets. According to the type of doors, plumbing products are distinguished with:
- two types of louvered doors: roller shutters and “pseudo-blinds”. The first option is convenient for a small bathroom due to its compactness. The door does not swing open, which requires additional space, but folds up, rising up. Therefore, blind models can be hung in awkwardly shaped places. The second option is a regular facade, made in the form of blinds, but without movable slats. This door allows the interior contents of the furniture to be perfectly ventilated;
- a plumbing hatch that covers a niche with pipes. In practice, the hatch is a regular frame made from a corner, onto which a metal door with a lock is mounted using hinges. Note that such a solution will not be expensive, but the hatch does not always look stylish and expensive;
- hinged facades - such structures are best made to order. They are varied in design, size, functional and practical;
- compartment doors - this design does not require additional space to open the door, since it simply slides behind the second facade.
Louvered
Swing
Coupe
With a plumbing hatch
Based on the material of manufacture, models are distinguished from:
- natural wood is an expensive, beautiful, durable material. But it is worth remembering that when combining a bathroom and a toilet, the service life of a wooden cabinet may be reduced. Increased levels of air humidity will negatively affect the quality of surfaces
- MDF - the cost of MDF structures falls into the average category, but under the influence of water the material may lose its shape;
- Chipboard is the most undesirable option for a combined toilet with a bathtub, since chipboard quickly absorbs moisture from the air and swells. But for a separate toilet, chipboard is an ideal option in terms of cost and external aesthetics;
- plastic is the most practical option, since plastic is not at all afraid of high humidity. But the appearance of plastic models is not always aesthetically pleasing. This is rather a budget option.
Wood
Plastic
Glass
Chipboard
MDF
Based on the shape of the product, cabinets are distinguished:
- rectangular - standard products that are selected for the bathroom more often than others;
- corner triangular - fit perfectly into the space of the corner, which allows you to plan it rationally;
- corner trapezoidal - more spacious than a triangular model;
- radius - have an unusual design, but are quite expensive.
Straight
Angular
Built-in
There are two ways to make such a piece of furniture:
- lay out the installation niche with the same tiles as the walls, as a result of which the cabinet parts will not stand out visually;
- cover the entire structure with wooden panels, this option looks more stylish and modern.
Before starting work you should prepare:
- wood or plasterboard for the frame;
- decorative panels for the facade;
- knife saw and jigsaw;
- grinding machine;
- shelf holders and fittings for opening cabinet doors;
- screwdriver with a set of screws;
- wood glue.
Work order
The first step is to create a drawing based on the parameters of the niche and the desired configuration of the interior space of the cabinet. After this, you can get down to the main work:
- Mark boards or drywall for the sides and back wall. If these places on the wall are already tiled, there is no need to build an additional box.
- Calculate the dimensions of the shelves and doors, mark their contours on sheets of wood and cut them out with a jigsaw.
- Sand all parts that require it.
- Assemble the box and secure it to the wall using self-tapping screws. If necessary, pre-drill holes in brick or concrete and hammer in dowels.
- Install the shelf supports and hang the doors.
- Cover the front of the cabinet and niches with decorative panels.
You can leave an open shelf between the niche and the cabinet or make a drawer in its place.
It should be remembered that the installation system requires inspection hatches, so decorative cladding should not impede access to communications.
Thanks to the variety of models, you can install such a cabinet in any toilet room. And making it yourself will help you save money and get a product that meets all the wishes of the apartment owners.
Placement methods
If the sewer pipe runs in a niche, it is worth choosing a standard rectangular or square cabinet in the toilet behind the toilet. This is the ideal solution to make communications attractive. The main thing is to guess the size of the model so that it fits well into the niche. If you want to save money, you can not buy a ready-made cabinet, but choose a hatch with a lock, with which you can close the niche with the pipes.
If the pipes are concentrated in the corner of the room, then you should opt for a corner cabinet model. Such designs are characterized by high capacity, and their design will give the toilet a pleasant look.
False wall and niche
In most apartments, the toilet is a narrow and long room. Its width is about a meter, length - two meters or more. Such a long room is inconvenient to use - the area up to the door is still not used in any way. The situation can be improved by installing a false wall. In this case, the toilet can be moved forward and separated by a partition of 50-60 cm. The remaining space is more than enough for comfort, and the one that is “behind the wall” can be used as a closet.
Sewer and water risers will be hidden behind this false wall, which otherwise will have to be covered with a special box. The space behind the toilet does not need to be sewn up tightly. Here you can make a very spacious closet. It can store powders, stocks of other chemicals, which are usually difficult to find a place.
An example of a cabinet design behind a false wall
To install the device, you will have to move the toilet forward, nail strips to the walls and ceiling (40*40 mm will be quite normal), and fill in horizontal strips that will hold the shelves. The doors for such a closet in the toilet are attached directly to the walls. Or rather, to the planks that are fixed to the wall.
The strip is needed 8 cm wide. Since it will be visible when the doors are open, it is advisable that it be trimmed with the same material as the doors. It is attached to the wall with nails/screws/dowels, and hinges are attached to it.
Additional functions
In small bathrooms, it is extremely important to provide all pieces of furniture with high functionality and practicality, so that using the room is as convenient as possible at any time of the day. At the same time, do not forget that the design of a small space also affects its comfort. Therefore, cabinet models in the toilet must have additional functions. This product is shown in the photo in the selection.
| Additional functions | Characteristic |
| Cabinet lighting in the toilet | Allows you to easily find the desired item inside the closet at night without turning on the lights in the entire room. |
| Lock | It will allow you to limit the access of children and strangers to the contents of the cabinet. This is extremely important if household chemicals or a water meter are stored inside the product, since such items often attract small children. |
| Mirror | You can hang it on the back side of the facade, or you can choose a model with a mirror facade. This will make using the bathroom more comfortable, and the mirror surfaces of the facades will visually expand the narrow space. |
With a mirror
Backlit
Functions of the closet in the toilet
In some apartments, bathrooms do not have cabinets, but this piece of furniture can be very useful, since it carries several useful functions at once, such as:
- hiding. Cabinets are often placed to hide plumbing pipes, which can give the room a somewhat unkempt appearance. In addition, the color and type of these pipes are rarely able to fit correctly into the interior. However, when installing a cabinet that covers pipes, it is important to plan its location so that it does not block access to them (which is required in case of accidents or repair work);
The closet will help hide communications - utilitarian. In addition to hiding, vanity cabinets can also be a great place to store all your bathroom-related items. It is very convenient to store soap supplies, shampoos, sponges, plumbing supplies and other items in the same place. Such management of space turns out to be especially important for small apartments, in which every meter counts;
The shelves in the cabinet are perfect for storing bath and other accessories. - decorative There are many design solutions for closets located in the toilet. They can be equipped with interesting lighting or even a mirror. This solution will visually enlarge a small toilet room.
A closet in the toilet can become a stylistic accent
How to choose the right one
If the design of the bathroom has been chosen, all that remains is to choose the appropriate cabinet model for it. When choosing a mini-sized toilet cabinet, it is important to remember the following:
- Initially, you need to decide on the choice of product shape. If there is a niche, choose built-in models to order; if not, you can choose more affordable, ready-made models;
- Next, take measurements of the space to understand what size cabinet will fit well into the bathroom. It is also necessary to measure the parameters of the pipes that will be hidden in the cabinet. Be sure to sketch out the features of their location before going to the furniture store;
- choose a current color scheme and design of a sanitary element that will perfectly complement the decor of the bathroom;
- Ask the seller for a quality certificate for the product, which will guarantee the long service life of the furniture, its practicality, and the high quality of the materials used in the manufacturing process. It is also important to check the availability of fasteners and other components. If the model does not come with a bracket or hardware, you will have to purchase such fasteners separately. They will allow installation of the structure on a wall surface.
Remember, the cabinets in the toilet, photos of which are presented below, should be in harmony with the decoration of the room and complement it with their beauty. Then the room will look laconic and holistic.

