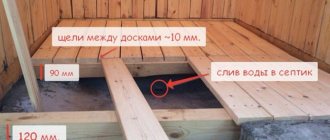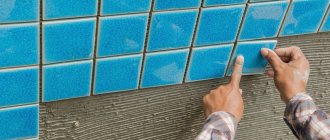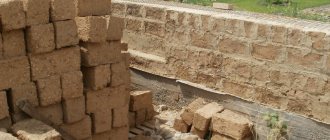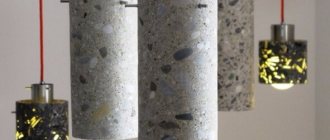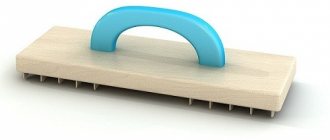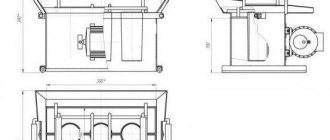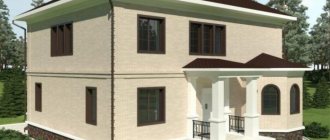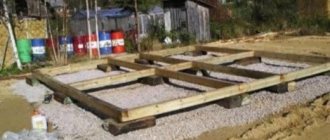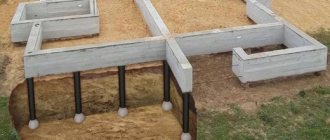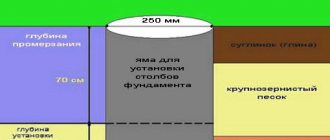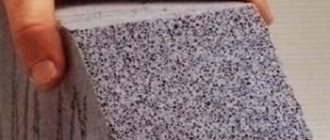Block Features
Preparation of building material using vibrocompression allows you to create blocks from sand and cement. This technique is used to ensure that air voids do not form and the building material is more durable. In order to create such a block, high quality cement, sand and water are taken.
Before making a solution for preparing building materials, you need to thoroughly mix the concrete and sand, and only then add the required amount of water. Then the resulting solution is placed in a special form, which is sent to a vibrating table. With the help of vibration, the solution is compacted, and excess air is independently released from the mixture. After which the resulting block is well dried, and the building material is ready for use.
The sand-cement block can be solid or hollow. The solid type is mainly used to lay the foundation, which bears the entire load from the building. Hollow ones are used to create the walls of a building.
The hollow version may contain voids of various shapes. Thanks to such voids, the weight of the slab is less than the solid version. The presence of emptiness inside allows you to retain heat in the house, increases sound insulation and is a more economical material for construction, because Fewer construction resources are spent to produce such a block.
The solid version has a one-piece design and is highly durable. For this reason, it is used to build foundations.
Cement-sand blocks differ in their purpose and are made in several versions. Some are intended for the construction of load-bearing walls, others for creating partitions, and others serve as facing building materials.
During production, slabs for load-bearing walls are made a little wider; during construction, they are placed in a row and can be alternated with solid blocks. During the manufacture of internal walls and partitions, a less wide shape is used.
When constructing such walls, sound insulation decreases and heat conductivity suffers. Facing is considered a material for creating a wall, one side of which has a peculiar decorative pattern. This type is durable and waterproof.
How to lay sand cement blocks correctly
Cinder block is one of the most affordable building materials. It is famous not only for its low cost, but also for the fact that this material can be made independently. In this case, you can save even more.
How to lay cinder block?
If you build from blocks with your own hands, the costs will be minimal. Moreover, this is not difficult to do. It doesn’t matter what type of building is planned - a house, an outbuilding, a bathhouse, a garage. If you learn how to lay cinder blocks correctly and approach this process responsibly, then the future building can last for decades.
How to lay block walls correctly
If you are building a new house, you definitely want it to end up being reliable and of good quality. At the moment, the most common building materials are aerated blocks (this can be gas silicate or foam concrete, as well as ceramic block). The main nuances that you need to pay attention to during construction:
1. Marking the corners of the wall box (perimeter). 2. Laying blocks and raising walls. 3. Work with door and window openings (installation of lintels). 4. Construction of a monolithic (reinforced) belt.
5. Interior partitions.
Advantages
The advantages of such a slab are that it is characterized by frost resistance, which ranges from F=25 to F=150. High strength is also important, which means the load-bearing capacity increases, and the construction of load-bearing walls from this type of slab allows you to build a strong building.
This material practically does not absorb water, which means that the house will not be damp and mold will not form. The advantages of the sand-cement block are that during construction there is minimal shrinkage of the building. The advantage is that this building material is resistant to fire.
When directly exposed to flame, the structure can last for 10 hours. Also, a building built from such bricks is not afraid of temperature fluctuations, which means it can equally withstand both severe frosts and heat.
For people who care about the environment, you need to know that this building material is made from environmentally friendly ingredients.
It is characterized by low cost and durability. The service life of the building is more than 75 years. Sand blocks have good sound insulation, but the most important advantage is that to build a building from this type of material you do not need to use any special construction equipment. Such products are used for the construction of both residential and warehouse premises.
Application area
Sand-cement blocks allow you to create unique load-bearing structures for houses and buildings with their further insulation. They are recommended for use in the construction of foundations, plinths and external walls of industrial buildings, low-rise construction and multi-storey buildings (they are used to fill walls in monolithic construction). Laying sand-cement blocks is easier than laying single bricks. After all, the volume of one sand-cement block is equivalent to the volume of 7 bricks.
The construction of foundations and basement floors of buildings from sand blocks has a particular advantage compared to the poured method. This allows you to eliminate the process of preparing formwork and immediately after laying the foundation, begin laying the walls, without waiting for the concrete to set, which gives a significant, at least a month, acceleration of construction work.
When constructing foundations and basement floors of buildings, it is advisable to use solid blocks, and when laying walls - hollow blocks, which reduces the cost of construction, improves the heat and sound insulation qualities of the walls and reduces the requirements for the strength of the foundation. To construct partition walls, you can use special partition wall sand-cement blocks of half the thickness. They are also produced solid or hollow.
An even greater gain in the cost of construction work can be achieved by using sand-cement blocks for laying walls with the addition of porous materials - expanded clay, fine slag, sawdust.
Properties and characteristics
The blocks have high strength, which indicates the reliability of the building material; there are a number of technical characteristics, which are as follows:
- after 2 months the blocks are ready for laying;
- setting of the solution occurs after 3 hours;
- the prepared solution must be used within 2 hours;
- material consumption is 1.8 kg of solution per 1 m³.
During production, Portland cement can be added to the blocks, this gives the building material frost resistance, and also increases the density of the element and reduces the possibility of corrosion.
The classic composition of the material is prepared from cement and sand in a ratio of 1:3. In order to reduce the amount of concrete in the composition, a sand-gravel mixture is added instead of sand.
To make slabs yourself, you can buy a ready-made mixture of sand cement and dilute the solution yourself, adding only water to the desired consistency. Such ready-made formulations have different fillers, which are marked on the packaging and can be small or large. Fine sand cement is used to produce heavy-duty blocks, while coarse sand cement is more suitable for creating facing building materials.
What are the proportions of cement and sand for sand block?
Previously, the production of sand blocks was carried out by a plant that was equipped with steaming chambers and other machines. Today this is not a problem, and if the proportion of sand and cement for making sand blocks is known, then they can be made at home.
sand blocks are good for building inexpensive residential buildings and outbuildings
This work must be carried out in stages:
- prepare cement mortar;
- place the prepared mixture into molds;
- dry the material;
- place in a room for further storage.
In the first two stages, you will need sand, slag, water and cement, as well as some tools such as a shovel, buckets, a special mold and others. If you have a concrete mixer, the work will be much easier and faster.
Types of blocks
There is a conditional division of this building material into types:
- A foundation block that is solid. The material has no voids, this makes it super durable. The standard size is 40x20x20 cm.
- Hollow blocks can have from 2 to 8 holes, which allow heat to be retained in the walls. Despite the presence of holes, the strength of this product remains high, and the consumption of building materials for the manufacture of the building is reduced.
- Facing, one side of the block always has a decorative pattern. Such slabs decorate the facades of buildings.
- Septal. Used to create walls indoors. Such slabs are slightly smaller in size than solid ones.
- Wall blocks, which are used for the construction of internal walls, but have a larger width than partition walls.
Why FINNBLOCK?
This type of building materials is of Finnish origin, hence the name.
In the segment of low-rise construction, it competes with might and main with brick, leaving gas blocks and other lightweight materials far behind. It has not yet become widespread in Russia. Why did he come to our attention? The material is structurally composed of sandwich blocks consisting of concrete shells (with special cavities for pouring concrete) and a thermal insulating polystyrene foam layer 120 mm thick between them. The standard dimensions of the Finnblock are 600*350*200 mm, weight – 29 kg. It is used in low-rise construction (up to 5 floors in seismically resistant areas) and is popular in the construction of cottages, schools and kindergartens, administrative, industrial and warehouse buildings.
In the middle price segment, non-standard building materials always attract interest because they are developed to achieve specific technical and economic advantages. FINNBLOCK is attractive from both a technical and economic point of view. It provides:
1. Reducing construction time
The construction of walls from FINNBLOCK is carried out using frameless technology, using reinforcement and concreting. Briefly, the technology can be described as follows. The blocks are installed on the foundation in rows, without mortar, always starting from the corner. Special corner elements make installation easier and faster. Simultaneously with the blocks, longitudinal reinforcement is laid. The correct installation is verified with a level and adjusted using plastic wedges. Horizontal joints of thermal insulation liners in adjacent rows are covered with polyurethane foam.
After laying each tier (1.5-3 m high), the cavities of the blocks are filled with concrete (using a pump). After pouring, the concrete on the top row of blocks is cleaned, additional reinforcement is installed (if necessary), and the floors are installed. For openings, a metal profile or reinforcement is used. To install a window or door frame, a piece of polystyrene foam is cut out in the opening using a saw or knife. When erecting the walls of a house with an area of 100 square meters. m and a height of 3 m, the consumption of reinforcement will be approximately 550 kg, composite reinforcement can be used, concrete - 12-13 m3.
This technology ensures fast, easy construction, and as a result, a reduction in the construction budget (the 1st floor is built in 7-8 days, each next one - from 14 to 16).
2. Savings on heating and air conditioning
FINNBLOCK thermal insulation blocks have a thermal conductivity of only 0.039 W/m2/K, which is comparable to a brick wall more than 1.5 m thick. Also, the construction technology of “Finnblocks” and their design features make it possible to obtain an external wall without thermal bridges. Thus, during further operation, heating costs during the cold period will be minimal. In the summer heat, the same high thermal insulation properties will allow you to maintain the desired temperature in the house.
3. Reduced construction costs
Savings on construction costs are based on the technical features of FINNBLOCK and rational design. When building houses from Finnblock, fewer building materials are required. Firstly, finished walls do not require mandatory external finishing. Secondly, the blocks produced on a fully automated line have ideal geometry. This saves on leveling: when preparing walls for final finishing, a layer of plaster with a thickness of only 5-8 mm is sufficient.
In addition, this makes it possible to use modular design, which will allow you to approach the design height in whole blocks, and therefore eliminate increased material consumption when sawing. Thirdly, thanks to frameless construction technology, columns and crossbars are not used. Given the highly effective thermal insulation, no additional insulation is required.
4. Manufacturability
The sandwich structure allows you to hide all communications inside the walls (you can lay pipes with a diameter of up to 70 mm). In essence, it is a permanent formwork, which allows you to subsequently save on interior decoration. Excellent sound insulation will save you from noise near transport hubs. Low moisture absorption (4%) will avoid the accumulation of dampness. It is fireproof and frost-resistant, neutral to the environment.
5. Cost
Despite the fact that the quality of FINNBLOCK is “branded” Finnish (manufactured on the original Finnish production line), the material, in fact, is not imported, since it is made within the Customs Union. Since its price is not tied to the dollar and euro, it is capable of import substitution for those building materials that have ceased to be available due to economic troubles. Now the cost of construction using Finnblock is comparable to traditional brick technology, or less.
