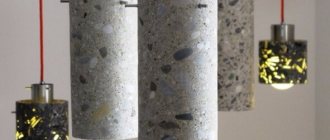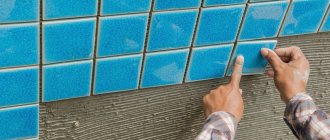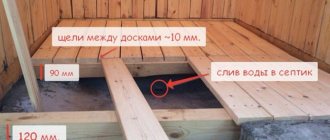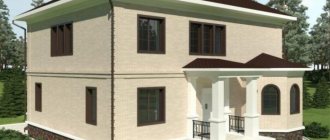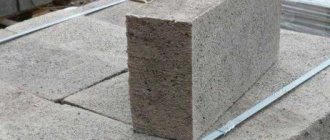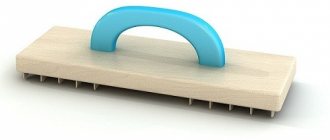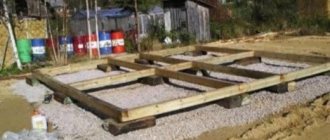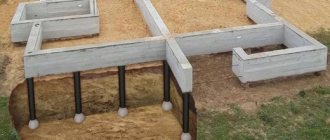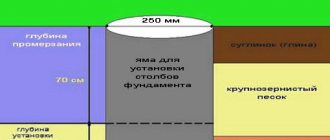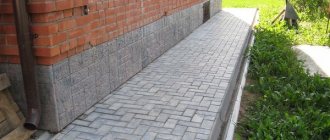Just as one cannot imagine a house without a roof, one cannot imagine it without doors and windows. Therefore, during the construction of buildings, it is necessary to install openings. For this purpose, voids of a certain size are designed in the walls. Naturally, such deliberately created voids weaken the load-bearing capacity of the walls. If such an event is done incorrectly, it will lead to displacement, and ultimately to the destruction of the building. Containing walls from deformation and destruction is carried out by strengthening the openings. This function is performed by jumpers.
A lintel is an important building structure that spans window or door openings and distributes the load from the ceiling onto the side sections of the walls.
Based on the load size, they are divided into:
- Load-bearing – can withstand heavy loads. Installed during the construction of multi-storey buildings, on load-bearing brick walls.
- Non-load-bearing - designed for their own weight, the weight of the brickwork above them and the ceiling.
Such structures are made from:
- bricks;
- reinforced concrete;
- metal;
- tree.
The support of lintels on a regular brick wall SNiP is an important criterion when designing openings during the construction of each object.
When selecting a structure, an important role is played, first of all, by the structural features and the determination of the wall - load-bearing or not. Actually, this is where all the work begins. In general, according to SNiP standards, for a load-bearing brick wall the depth of support for the lintel should be at least 25 cm, for a self-supporting wall - at least 12 cm, above a doorway - at least 20 cm.
Brick
Such structures are widely used to cover door and window openings. However, its use is severely limited due to its insufficient strength. The brick lintel is used only for non-load-bearing walls, and is also used for span widths less than 170 cm.
The construction of ordinary lintels is carried out using formwork, which rests on wedged racks. Rods with a diameter of 12 mm are laid on the formwork at the rate of one rod for every half brick. A minimum of six rows of selected bricks are then laid, with the seams carefully filled.
Laying a brick arch with your own hands
First, lay out the right and left heels of the arch. After this, you can begin marking the order. This is done using a tape measure. For convenience, markings are made on the template every five bricks.
The decision regarding the thickness of the seam is made on site.
After this, you can lay out an arch from the heels to the highest point - on both sides. The last one or two bricks (depending on whether the number was even or odd when marking) are called castle bricks. After they are put in place, the seams are carefully filled with mortar. If this is not done, the arch may “sit down”.
The arch - front and backing - must be laid out in one go. The template can be removed two to three hours after the masonry is crimped. If it is not possible to remove the auxiliary structure on the same day, protect it from possible rain with plastic wrap. Otherwise, the swollen tree may undermine the fresh masonry, and the work will have to be completely redone.
An arch made of brick or other material is an architectural element, a curvilinear lintel.
It can be erected above window and door openings, in a heating stove and fireplace. It can be built simply between standing supports. Brick arches are used to decorate the interiors and facades of buildings. For any craftsman with little experience, a do-it-yourself brick arch is not a big problem.
Reinforced concrete
Installation of reinforced concrete lintels is carried out to strengthen openings in load-bearing walls. Before carrying out work, the necessary calculations are made, according to which the appropriate types of jumpers are selected. Installation work is carried out in accordance with the recommended installation rules (SNiP). Reinforced concrete structures are installed on cement mortar, the depth of their support at each edge is 25 cm. It is not allowed to adjust the size of products by cutting. If the wall is thick, the opening is blocked by several timber lintels. They are laid parallel to each other.
General technology for laying brick arches
Laying a brick arch, regardless of the type chosen, is done in the following order:
- The general appearance of the arch is being developed.
- Its parameters are calculated.
- A working drawing is drawn indicating all the required dimensions.
- A template is made, which is then installed in the opening.
- The opening lintels are laid out.
- The brickwork is secured and fixed.
- The template is dismantled.
At the last stage, the formed opening is finished.
Wooden
A type of lintel is widely used in the construction of private brick houses. Such designs have many disadvantages, including:
- able to cope with high loads;
- low durability;
- are rotting.
The only advantage is the low cost of the product. The depth of support of the lintels should not be less than 15 cm at each edge. Recently, wooden partitions have been used only in frame houses.
Standards for installation of concrete block lintels
In accordance with GOST 948-84, enterprises in the field of building structures and materials produce block lintels of the following standard sizes:
- length 100-3900 mm;
- height 65-220 mm;
- width 120-250 mm;
- maximum load 100-3700 kg/cm depending on the size.
To strengthen openings in external load-bearing walls, only reinforced beam lintels made of heavy grade concrete reinforced with stressed metal should be used. Each standard size and type of lintel is designed for certain directions of loads that the element must withstand, which means that its installation can only be carried out in one direction relative to other structural elements of the wall. In this case, it is necessary to strictly adhere to the permissible depth of support of the lintel on the wall, the size of which must correspond to the width of the window or doorway:
- for an opening up to 1500 mm wide, a support depth of at least 125 mm is permissible
- for openings with a width of 1500 to 1800, the standard support depth is from 200 mm;
- with an opening width of 1800 mm or more, a support depth of less than 250 mm is not allowed.
Making a template
We begin the work by marking the arch on a sheet of chipboard. To do this you need:
- mark the center line;
- symmetrically axial draw the boundaries of the opening;
- mark the top point of the arch on the axis;
- From the highest point, set down a size equal to the height of the arch, and draw a straight line perpendicular to the axis through the resulting mark. Mark the intersections of the auxiliary line with the right and left boundaries of the opening with dots;
- from the same (highest) point, lay down a segment equal to the radius of the arched arc - this way the center of the circle is located;
- install a metal rod (peg) at the central point and tie to it a piece of knitting wire equal in length to the radius of the circle;
- Attach a pencil to the second end, and using an improvised compass, connect the three previously marked points.
The template consists of two such parts - circles - connected to each other by bars. If the circles are cut exactly according to the markings, then the sharp corners will not make it possible to fasten them to each other. Therefore, before you start cutting, you need to move 100 mm down from the lower points of the arched profile, thus increasing the body of the part.
After this, you can cut out the part with a jigsaw.
Marking the second circle is much easier: to do this, you need to use an already cut piece as a pattern. Just lay it on a new sheet of chipboard and trace along the outline.
The bars intended for fastening the circles must correspond in length to the specified thickness of the template. Twist the prepared parts with self-tapping screws. A strip of fiberboard is nailed along the top of the template - in this way, all possible irregularities in the device are smoothed out.
Circling in a window opening for laying a brick arch
Removable and irremovable defects in the installation of block lintels
Unfortunately, production defects or defects caused by violation of storage and transportation rules are very difficult to identify when purchasing, but to be on the safe side, it is worth checking the passport and quality certificate for the product. More often, the cause of the instability of a concrete lintel to loads is an incorrect choice or violation of installation rules.
If the lintel defect was not identified during the construction process and only after its completion the facing masonry suddenly “floated” or cracks appeared on the walls, there are two possible reasons for the construction defect:
- Destruction of the lintel of the external facing masonry under load.
- The concrete lintel of the load-bearing wall could not withstand the load.
In the first case, the defect can be corrected by dismantling the outer facing masonry and replacing the lintel. The second case is fatal: the building is unsafe for habitation and needs urgent major repairs or reconstruction.
Errors in pouring the reinforced belt for the foundation and installing the lintel of the window opening caused the emergency condition of the house and it needs a complete reconstruction
The example of a defect from the question is unpleasant, but we can fix it. In this case, the lintels most likely could not withstand the load of the reinforced belt due to violation of the installation rules: with a beam length of 3600 mm, the support depth cannot be less than 250 mm, and in the example only 200 mm.
It is also recommended to reinforce shell rock walls at the junction of the timber lintel and protect them from moisture with a layer of cement mortar. Filling of the armored belt can only begin a few days after the installation of the lintel.
The answer to the question is obvious: the reinforcing belt should be dismantled, and the concrete beam lintel should be reinstalled in accordance with building regulations. Correcting the error in a timely manner will guarantee the reliability and durability of the future home.
A lintel in a building project is a short concrete, metal or wood floor over openings on which bricks or other blocks are laid. Correct installation of lintels on brick walls involves calculating the load vectors from supporting forces. If the weight of the lintel and the building materials laid on it puts pressure on the wall, then prefabricated reinforced concrete structures are used. In the absence of loads on the wall, as well as when the width of the installation openings is ≤ 2 meters, the lintels are made non-load-bearing - from light reinforced concrete slabs or bricks, laid in rows on a high-strength mortar and with the laying of reinforcement elements on which the lower brick row rests. In order to diversify architectural elements, not ordinary brick lintels, but structures in the form of a wedge element can be used, and arched lintels can be built over large spans. Arched brickwork is installed for the ceiling system in vaulted structures.
Production and installation of formwork
Before erecting a brick arch, it is necessary to design not only the arch itself, but also the formwork to create it. The formwork for an arched lintel consists of several elements. It is most convenient to make formwork from wood and its derivative materials (chipboard, fiberboard, plywood). In order not to create grooves or protrusions of bricks in the masonry, the formwork is supported on racks (wooden beams of the required length) attached to the side edges of the openings. Two posts on each side of the arch are enough. On each side, a pair of racks are supported by strong boards (wedges) in several layers. Layers of wedges ensure smooth lowering of the formwork when dismantling it. In addition, wedges of small thickness are used to tamp the working (circular) part of the formwork to a horizontal position if the installed racks for some reason turn out to be of different heights.
Circular formwork made of beams and thin boards (or wood boards) is mounted on the wedges. To simplify the installation of circular formwork, at the initial stage of its installation, a tightening board is strengthened between the heels of the arch on each side. This board is connected to the wedges and lower boards of the circular formwork, and rested on the rack beams. On the tightening board, mark the center of the circle, which corresponds to the outline of the arch. In a semicircular arch, the center of the circle is located in the middle between the heels of the arch, in a bow arch - in the center of the opening, but much lower than the heels. For a pointed arch, it is necessary to mark two centers of the circle, since each side of the arch has its own circle. For convenience, the center of the arch circles is indicated in the project or sketch according to which the lintel is installed. To secure the cord in the right place, the formwork for bowed and pointed arches is supplemented with boards where the center of the circle is located (additional boards can be secured to the beams-racks). Additional boards are attached directly to the brickwork of the opening or to the formwork posts.
At the marked center of the circle, a cord or rotating rod is attached to a nail or other fastener to determine the radii (for convenience, you can mark the radii of the formwork and the arch itself on the cord). Circular formwork sheathing boards should be installed at the same distance from the marked center of the circle. The cord is not removed after the formwork is installed: it is useful for controlling the laying of bricks in the arched lintel.
Circular formwork can have different designs, depending on the project. The most reliable formwork with continuous transverse curved struts at the end. Spacers are also called circles. Such supports are installed on each side of the arch, and sheathing boards that make up the surface of the circular formwork are mounted on them.
Another option for installing supports is arched (not solid). The elements that make up the formwork arch must be rigidly fastened together with metal brackets embedded in wood. Fasteners are also necessary when constructing continuous prefabricated formwork.
The described two options for circling devices are prefabricated (composite), since the supports are pre-assembled from several elements. A one-piece circle can be made from a wide board, a sheet of chipboard or bent elements (metal or wood). The first two options will be solid solid supports, the last one will be an arched solid support.
The arch vault is laid in one of two ways: flush with the wall masonry; with a protrusion from the masonry wall (it is advisable to arrange a protrusion of more than 6 cm or a quarter of a brick). The second option is more interesting from a decorative point of view, since it emphasizes the work of the arch as an architectural structure.
The covering of the plank formwork for constructing lintels should be as smooth as possible; if possible, it should be covered with insulating material (for example, thick polyethylene film) or sheathed with roofing iron to ensure the surface slips and prevent its strong adhesion to the mortar of the lintel masonry. To fulfill this condition, you can make the cladding not from boards, but from fiberboard.
When choosing materials for creating the upper part of the formwork, you should be guided not only by their strength, but also by their lightness, since raising the template to the height of the arched lintels is quite difficult. It is more convenient to assemble the upper part of the circular formwork, consisting of circles and sheathing, separately, and then mount it in the desired place, installing it on racks and wedges. To make a circle, 5 mm is subtracted from the designed opening width (an allowance is left in case the template expands in wet weather, so that it can be easily dismantled under any conditions). The height of the circle is taken equal to the height of the rise of the arch, minus the thickness of the intended cladding (fibreboard sheet or boards). After creating a circle drawing on this material, the first circle is cut out of chipboard or plywood, and the second circle is cut out from it. To create a curved line in the drawing (an arc of a circle that makes up the outline of the arch), use a peg fixed in the ground, installed in such a way that it is the center of the circle for the workpiece lying nearby. A cord is tied to this peg, the length of which is equal to the radius of the same circle, and the outline of the circle is drawn on the workpiece using a pencil along the cord.
The circle for the arched arch is made not with sharp corners at the edges, but with a downward indentation of 10 cm, for better support of the template on the wedges and posts.
The circles are fastened together using self-tapping screws or nails with spacers in the form of pieces of timber or boards so that the thickness of the resulting template corresponds to the thickness of the arch and is constant over the entire area of the template. It is necessary to focus specifically on the thickness of the arch, and not on the thickness of the wall, since the arch can protrude beyond the plane of the wall and therefore be thicker.
Sheathing boards or a fiberboard sheet are attached to the upper (curvilinear) surface of the template. The sheathing is fastened with nails.
Rows of brickwork are marked on the boards (cladding) of circular formwork, taking into account the thickness of the seams. Markings should be made not only on the upper plane of the formwork, but also on its ends, since the upper plane before laying bricks is covered with a mortar bed (marking on the upper plane is needed only to check the correspondence of the markings on both ends).
If the vault of the arch is shallow, the cladding may not be installed. In this case, only 2-3 circles are installed along the depth of the arch, along which markings are made and the laying is carried out. In order to avoid tilting during the laying of the vault, the circles must be firmly fixed (wedged) in the transverse direction: if it is not necessary to install the upper cladding, then spacers between the circles must be present in any case.
The finished template of circles, spacers and cladding (or without cladding) is mounted in the opening on supports and wedges. Between the supports (in addition to the tie that connects the heels of the arch), approximately in the middle of the opening in height, you can attach a spacer board for greater strength.
Sometimes permanent metal formwork (corners, bent profile) is used to build arches. The structure turns out to be very strong, but when the masonry settles, the arch can crack at the seams.
Brick openings and lintels
A loaded brick lintel carries the risk of structural failure or masonry shifting if the vertical mortar joints are empty or not fully grouted. To prevent this from happening, it is necessary to control the evenness of the horizontal rows of bricks and correctly tie the bricks in the masonry. Mortar for lintels in brick walls is used grade 25 and higher. The maximum height of an ordinary floor is five rows of bricks, the length of the floor is ≥ 0.5 meters of the width of the construction opening.
The brick lintel is built based on formwork made from magpie boards. The bottom layer of cement mortar is laid with a thickness of ≥ 2 cm, and in this layer it is necessary to lay several rows of smooth reinforcing bars Ø 6–8 mm along the length of the lintel. Metal lintels are laid one per half-brick, and there must be at least three of them along the entire length of the ceiling. Since the reinforcing bars in this design take on tensile forces, the bars must be launched beyond the ends of the opening by 0.25–0.3 m, and their ends must be bent onto the wall surface.
The formwork frame will rest on bricks protruding from the wall, which, after dismantling the wooden frame, are chipped or sawed off. With a floor width of ≥ 1.5 m, the lower part of the deck must rest on circles installed on the end side.
The process of constructing a lintel begins after the wall bricks have been laid to the floor level. In order for the support of the lintel to be strong and reliable, you first need to make a brick support heel, and the plane of the support platform is determined by the deflection of the support along the vertical axis. On the assembled formwork, bricks are laid across the frame. When calculating the lintel, determine the number of rows on the formwork surface using conventional markings, which are carried out in such a way that the number of bricks on the floor is odd. Rows are counted in the horizontal plane. The odd brick is along, and it should be located strictly vertically and in the center of the brickwork.
Bow and wedge lintels are laid simultaneously on both sides from the supporting heel to the castle brick so that the row ends at the castle with an odd brick in the center of the masonry. Use a construction cord to check the evenness of the mortar joints. A wedge lintel cannot be erected if the opening length is more than two meters.
Wedge and beam lintels
Wedge or beam lintels are usually laid out of ordinary ceramic bricks by forming wedge-shaped seams, the thickness of which at the bottom of the lintel should be at least 6 mm, and at the top, respectively, no more than 26 mm. The masonry is carried out in transverse rows on the formwork, which is held in place by circles. Before laying the lintels, the wall is erected to the level of the lintels. At the same time, its supporting part (heel) is laid out from hewn brick (using a template , the direction of the supporting plane is determined, that is, the angle of its deviation from the vertical).
After this, the rows of masonry should be marked on the formwork in such a way that their number is an odd multiple, taking into account the thickness of the seam. In this case, the rows of masonry should be counted horizontally rather than vertically. The central, that is, odd row of bricks is called the castle row. It must be located strictly in the center of the jumper in a vertical position.
The laying of wedge and beam lintels is carried out simultaneously from both sides, that is, from the heel to the castle in such a way that it is wedged in the castle by the central brick. The correct direction of the seams must be checked with a cord secured at the point of intersection of the mating lines of the supporting parts (heels). The laying of wedge lintels is used only for spans up to 2 meters wide.
We recommend viewing this useful video:
Arches and vaults
A curved brick lintel in the form of an arch or vault is made in the same way as the masonry of a wedge structure. The mortar joints in the rows should be perpendicular to the front and bottom surfaces of the arched structure. The location of the seams should be wedge-shaped, and the width of the seams should be wide at the top and tapering at the bottom, while all seams must be filled completely, leaving no air voids.
The upper part of the vault is concreted with a layer of mortar no less than ¼ of the thickness of the brick, that is, about 3–4 cm. Control of the masonry and the evenness of the mortar joints must be constantly monitored using a regular plumb line and a construction cord, both vertically and horizontally. The formwork is made collapsible, and its dismantling should not interfere with the structure of the arched lintel or the vault. The formwork is dismantled after 7–10 days, that is, after the initial strength of the cement mortar has been fully achieved.
A wider selection of lintels in brick walls can be done by including in the list of prefabricated concrete products, which are manufactured in industrial conditions and therefore have pre-established high strength characteristics. A construction partition made from such products can be of a timber type with a support width of up to 25 cm (PB beams), in the form of a reinforced concrete beam with an external quarter for support (PG beams), in the form of narrow concrete slabs more than 25 cm wide (PP slabs) and facade structures (PF slabs) for arranging the floor in quarters. As a facade support element, PF slabs position themselves as more practical, but require additional decoration, especially if the slabs are laid on brick walls.
Reinforced concrete support elements must be selected for openings with reinforcement structures with a rod Ø of 0.4–0.6 cm, and made of heavy concrete of a grade not lower than M 250. The degree of load and depth of support classify reinforced concrete elements as load-bearing (withstand additional loads, except for the weight of the brickwork) and non-load-bearing (withstands only the weight of the masonry itself and its own weight). Estimated depth of support on a brick wall ≤ 250 mm, support on internal partitions ≤ 200 mm.
Metal jumpers - advantages and calculations
There are building structures in which it is impossible to install prefabricated or brick lintels. In such objects, a metal jumper is ideal, which can be given any shape on the spot or in advance. In addition, the use of metal support elements has many advantages. For example, there is no need to wait until the mortar reaches its design strength to continue construction - the metal lintel can be loaded with the weight of the rest of the unfinished structure immediately. High assembly speed is another clear advantage, as well as strength and reliability. For metal elements, there is no need to carry out preliminary calculations for load-bearing loads and support depth: only calculations are carried out for the minimum support of the lintels on the brick wall so that the structure does not bend. But these calculations and selection of the lintel configuration can be avoided if you use I-beams or channels to cover the openings.
The strength of a metal lintel is calculated according to the following criteria:
Strength: M p =1.12xWxR;
- M p is a variable value depending on the length of the floor and the load on it;
- W—resistance of the steel structure, reference value;
- R is the metal resistance.
The amount of bending of the metal jumper: M h xL/(10xExI)=1/200;
- M h is a variable depending on the length of the floor and the load on it;
- L is the length of the jumper;
- I—inertial moment;
- E is the modulus of elasticity of the metal;
- 1/200 is the maximum bend.
Bricklaying
An arch is not much different from ordinary masonry - the main difficulties are related to the correct calculation and production of even formwork. If you are making an arch of a “cold” structure, use a cement mortar of increased proportion (1 part cement, 2.5 parts sand). If it will be a stove or barbecue, you should use a special solution on clay.
Bricks are laid on the formwork from both sides at the same time. Use thickness gauges on the bottom layer and check for flatness. It should coincide with the plane of the supports, and the seams should be filled with mortar. The circles can be dismantled no earlier than 21 days from the date of installation.
Outdoor fireplace - video of masonry walls and arches
Having mastered the main principles of calculation, formwork creation and the general approach, the novice master develops his own techniques and know-how. The more practice, the better the result will be. Based on the data in this article, you will be able to master the laying of any type of stone lintels.
The firebox is in the form of an arch. Step-by-step video with comments
Vitaly Dolbinov, rmnt.ru
Arched windows and doors can often be seen in historical films. Semicircular windows of castles, palaces, monasteries - without them it is impossible to fully imagine medieval architecture. But even in the designs of modern buildings this seemingly ancient element is not uncommon. Many people believe that the arch is exclusively a design element of the building, but this is far from the case. In addition to its stylish appearance, the arched lintel evenly distributes the weight of the upper rows of bricks above the opening, which improves the reliability of the structure. The natural disadvantage of the arch is the need to use curved frames and jambs, the cost of which is significantly higher than straight ones.
Today, the two most common types of arches are arched and semicircular. A beam arch is an arc of a circle, and its degree is less than 180. Simply put, the diameter of such an arch should be greater than the width of the opening. A semicircular arch has the shape of a semicircle.
The main difficulty in building an arched lintel is the correct calculation of the circle. A circle is a special device that supports the brick during the laying of the arch. The circle is usually made of plywood or chipboard, less often - of wood. To do this, two semicircular elements are cut out of a sheet of material, after which they are fastened with jumpers. The circle is calculated in such a way that it can fit the required amount of brick along an arc. In this case, you need to take into account the thickness of the seam between the bricks. The seam is a trapezoid shape, the smallest base of which is 5 mm. Thus, the circle can be divided into equal sectors, the chord of which will be equal to the sum of the width of the brick and the thickness of the seam. To simplify dismantling, the width of the circle should be slightly less than the width of the opening.
An important element of the arched lintel is the lock. The key brick plays the role of a wedge that pushes the arch apart, strengthening the entire structure. The castle must be installed strictly vertically, so the number of bricks in the arch must be odd. Sometimes the castle brick is installed so that it protrudes somewhat from the lintel, while playing a decorative role.
The laying of an arched lintel begins with the installation of a circle in the opening. The circle is installed on wooden spacers and leveled. Laying begins simultaneously from both sides towards the center, with special attention paid to the thickness and identity of the seams. The locking brick is installed with some force so that the arch is securely fixed in the opening. In this case, the use of a hammer is excluded, since sharp blows can damage the structure. After 1-2 hours, the supports are relaxed, and the arch is covered with plastic film to prevent swelling of the wooden templates. The circle is removed after a few days, after the solution has gained the necessary strength.
An arched lintel can often be found not only in window openings on external walls. An arch in a room can significantly increase its volume, while outwardly it is more attractive than a standard straight jamb. In addition, arches are found above the fireboxes of stoves and fireplaces, in the vaults of buildings, in the construction of gazebos and canopies.
Architects often use architectural and design elements in their work that give the building originality and beauty. One of these decorative details is the arch. Internal structures are easily decorated using plasterboard. Brick is used to construct external geometric elements. Many novice craftsmen are interested in the question: how to make a brick arch with your own hands?
