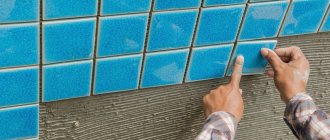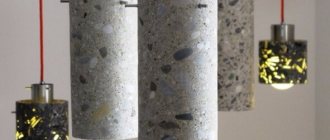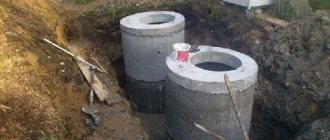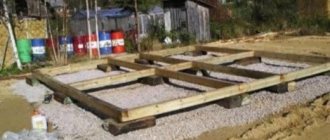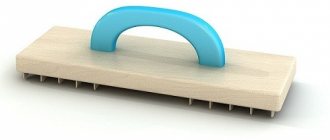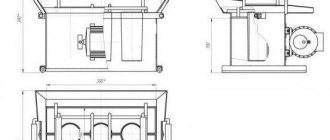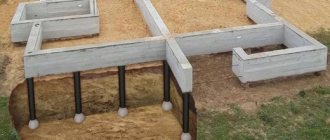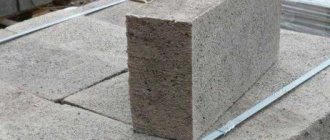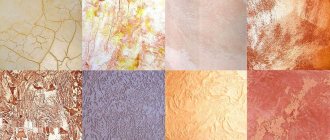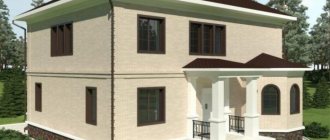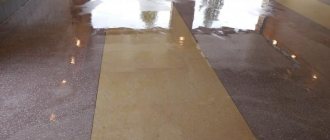Bathhouse projects made of polystyrene concrete
To please yourself with a good bath, you don’t have to spend a lot of money on building structures from expensive materials.
You can choose a bathhouse project made from polystyrene concrete, which is in no way inferior to gas and foam blocks. The composition of this building material includes cellular concrete filled with foamed polystyrene. Walls made from such blocks have good thermal insulation characteristics. The catalog presents many options for buildings made of this material. The constructed structure looks very neat and presentable in appearance. If you build a house and a bathhouse from this material, the ensemble will look harmonious on the site. For such a building you can use a flat roof.
How to build
Of course, polystyrene concrete is not ideal either. And when building a bathhouse from such a material, its disadvantages must also be taken into account. For example, porosity. Polystyrene concrete is fire-resistant and frost-resistant, and can also withstand temperature fluctuations from -60 to 70 °C. So during construction, the bathhouse needs to provide additional vapor barrier and thermal insulation.
Another slippery point is the seams between the blocks. Here, unfortunately, savings will be disastrous. If you fasten blocks with cement, there is a risk of cold bridges forming, which can ultimately lead to cracks. It is better to use special glue instead of cement mortar, but it will cost more.
Also, the walls will need external protection, since polystyrene concrete granules can be destroyed under the influence of ultraviolet radiation, and the cement included in the building material can erode over time. In addition, a bathhouse must have breathable plaster or a ventilated façade. If you are building a bathhouse where earthquakes occur, then take care of reinforced masonry and strengthening door and window openings.
In general, a bathhouse built from polystyrene concrete costs about 100,000 rubles. But spare no effort and time for consultations and assistance from competent specialists!
Advantages of choosing bathhouse projects made from polystyrene concrete blocks
Walls made of blocks shrink 0.1%, practically do not absorb moisture, which means there will be no need to carry out repair work in a few years. This is a durable, dense material with low weight, so if you choose a bathhouse project made of polystyrene concrete, you do not need to spend a lot of money on arranging the foundation. Block walls have many advantages:
- excellent sound insulation;
- good heat capacity;
- fire resistance;
- light weight.
Even having built a bath complex of 200 sq. m, to get together with a large group and spend a weekend, you can save a lot of money, since it is not necessary to make thick walls in several rows. The material has excellent heat-intensive characteristics. Another advantage of polystyrene concrete is the absence of harmful fumes at high temperatures. Such a block building can be built very quickly.
Steam room floor
Flooring options
High-quality thermal insulation of a bathhouse, in addition to other operations, also includes floor insulation. At the same time, thermal insulation technology and requirements for it depend primarily on the design of the floor covering. That is why there is no single algorithm for work here, and we will have to independently choose the option that suits the existing conditions.
Leaky floor design
First, we need to decide what type of floor we will install in each of the bathhouse rooms.
The floors here are divided into two large groups:
- Leaking ones are almost always planks or slats, with gaps of about 10 mm between the individual elements of the floor covering. The features of such structures are obvious from the name. Once on the floor, water flows between the slats and ends up either on the ground or on a special concrete base that provides drainage.
It is most convenient to fix a leaking floor in a bathhouse on stilts. The base is raised above the surface, and we do not have to waste time and effort on installing a water drainage system.
Solid floor scheme
- Non-leakage (solid, solid). The flooring is either boards or ceramic tiles. In the second case, the floor is laid on top of an insulated screed with a slight slope, and a drain hole is made in one of the corners or in the center of the room. This hole is connected to the drainage tank (septic tank, cesspool, collector) using a pipe laid through the foundation/basement.
Decorative design of leaking coating
Floors of the first type are most often installed in small summer baths. Their advantage is simplicity of design. On the other hand, water drainage directly through the covering of floor slats makes high-quality thermal insulation impossible, so heat loss in such a room will be significant.
Continuous plank covering
A non-leakage floor is more difficult to install, since it needs to be made sufficiently airtight. At the same time, thermal insulation material can be placed under the waterproofing layer. Thanks to this, heat loss through the floor is minimized. In addition, the level of comfort in the lower, coldest layer of air increases.
Which option, which room should I choose?
The choice of floor type is determined by the configuration of the bath itself:
- If the washing room is connected to a steam room, then the best option would be to install a leaky floor.
Leaking floor in the steam room
- In case of separated rooms, it is better to make a washing room with a non-leaking tile floor, and a steam room with a solid floor covering made of solid boards or also made of tiles.
For a sauna with relatively dry air, the requirements for moisture resistance of the coating are lower than for a Russian bath, but still there is no alternative to these two materials.
Non-leakage flooring option for shower/washroom with drain hole
- An insulated solid floor is laid in the dressing room, locker room and other rooms. Any materials with sufficient moisture resistance can be used as flooring, but I prefer solid wood flooring.
- Also in the dressing room or rest room you can have a warm floor with water or electric heating. This solution will not be the most economical, but at the same time we will feel much more comfortable!
A water floor is well suited for heating a dressing room
Finishing inside and outside
This is a porous material, so for finishing the inside you will definitely need to use:
- wooden beams;
- mineral wool;
- foil.
A lathing is attached to the resulting cake, which is sheathed with clapboard. Depending on the customer’s wishes, various changes can be made to the design of a polystyrene concrete bathhouse. For example, you can use different types of wood for cladding, enlarge or reduce the space.
To decorate the walls on the outside, it is best to use a ventilated façade, which will also help retain heat for a long time. Such a structure will look good in a modern style; this material is also suitable for modern or classic. The roof of such a structure can be made flat or gable, and metal or soft tiles can be chosen as the roofing material.
Characteristics of polystyrene concrete
Like any material, polystyrene concrete has its positive and negative sides.
Advantages of polystyrene concrete:
- durability;
- small weight;
- good noise and heat insulating properties, it is used for thermal insulation, in particular, roofing;
- resists mold;
- does not emit harmful substances;
- the blocks do not break or crack.
Disadvantages of polystyrene concrete:
- low strength at fastening points, for example, windows and doors;
- the need for additional protection from water, plastering - in a damp environment the material loses strength, wetted polystyrene concrete becomes brittle after freezing and thawing;
- UV protection is required;
- although expanded polystyrene concrete does not burn, it becomes fragile due to high temperatures;
- Despite the small mass, large blocks are inconvenient to work with.
Polystyrene concrete is produced in the form of blocks of different sizes. For construction in the middle zone, blocks with a thickness of 400 mm are usually used, in more northern areas - 500 mm. Blocks of smaller sizes are also produced, from which you can build partitions inside a house or apartment, and decorative panels of different colors for decoration. Expanded polystyrene concrete is also produced in the form of dry mixtures.
Polystyrene concrete is used in both low-rise and high-rise (up to 25 floors) construction in the form of ready-made blocks or monolithic walls and ceilings, for which it is poured into removable or permanent formwork. In addition, polystyrene in the form of dry mixtures is used for thermal insulation, for example, roofing, leveling floors, and sealing air ducts. Due to its low weight, it can be used for building superstructures. For laying walls made of polystyrene concrete blocks, special glue or warm mortar is used.
It is worth noting that different density grades of polystyrene concrete are intended for different purposes. Polystyrene concrete grades D150 and D200 are used only for thermal insulation, D250 and D300 are used for thermal insulation and non-load-bearing walls, internal partitions, and grades with higher density can already be used for the construction of load-bearing walls. The numbers in the brand name indicate density in kilograms per cubic meter.
Often it is the choice of material with insufficient density that leads to the fact that fasteners in polystyrene concrete walls do not hold well.
In addition to blocks and dry mixes, some companies produce house kits from polystyrene concrete. You can either choose such house kits from ready-made options or order them according to your own design. The kit includes large slabs for walls and ceilings, from which you can quickly assemble a house right on the site. In addition to the speed of building such a house, the use of monolithic slabs reduces the number of seams through which heat will escape from the house in winter.
Expanded polystyrene concrete, like any building material, has its own characteristics and disadvantages, and its own area of application. It is significantly distinguished from other types of lightweight concrete by lower thermal conductivity and greater strength.
Construction
First of all, an electrical switchboard is installed, with cable distribution with the design capacity. The walls are grooved and plastered after laying the cable. The pipes for supplying steam to the steam room are being prepared and removed. A number of preparatory works are being carried out.
Installation of a hammam in a finished room begins with preparing the surface for installing the panels. If the walls have a flat surface, then the panels are glued directly to it. If necessary, a metal profile lathing is installed. The low weight of the material allows the use of lightweight profiles.
| The lathing is installed on the ceiling for mounting the dome. It is possible to manufacture a finished dome for the hammam in production according to measurements made by our specialists. | After installing the dome, they begin to install the walls of the hammam. |
Next, slots are made in the installed sun loungers for installing a heating system and they are connected to the electrical supply system; if desired, a hammam control panel is installed with a connection to a mobile phone so that you can remotely prepare the hammam for procedures.
| After all the surfaces are leveled, the installation of the mosaic for the hammam and the floor in the hammam begins. | After completing the installation of the walls, a hammam lounger and, if the size allows, a hammam table are installed in the hammam. |
The final stage is the installation of a kurna for the hammam and decorative taps, lamps and the “starry sky” attraction.
| The final stage is the installation of a kurna for the hammam and decorative taps, lamps and the “starry sky” attraction. | ||
All systems are checked, including the correct operation of the ventilation system in the hammam, since quick removal of moisture after taking a hammam will help to significantly extend the life of electrical equipment and eliminate unpleasant odors of dampness in the room before the next steaming session.
After all work, a warranty is signed, instructions are given on the safe use of the hammam, and the facility is handed over to the customer.
