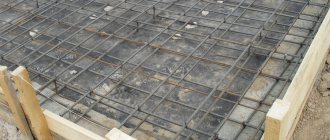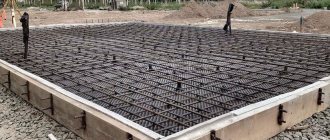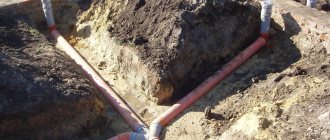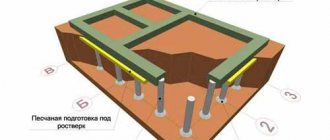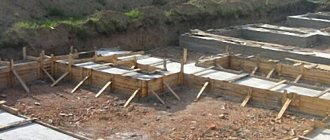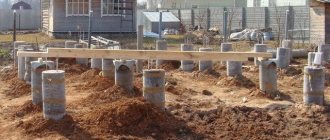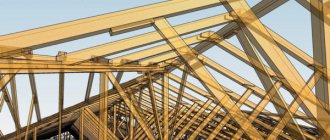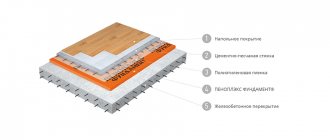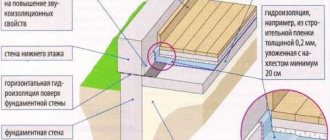Floors on the ground have become widespread in individual housing construction, but this technology raises doubts and criticism among customers. Many people find it more comfortable to realize that at the base of the ground floor there is a reinforced concrete floor, but such a solution is not always successful. Let's consider which base is more rational to choose for the floor of the first floor.
Technology Features
- Floors on the ground - they are laid “on the ground”, which is why many people have associations with earthen floors, which historically were characteristic of poor dwellings. Here, most critics with similar arguments are mistaken, because floors on the ground have nothing to do with an earthen floor. This is a complex structure with a large number of layers, each of which performs its own function. At the same time, floors on the ground are not connected to the foundation, this is their fundamental difference from floors.
- Floors are a structure that rests not on the ground, but on the foundation. The slabs of the first floor rest on top of the slabs. Floors can be monolithic, prefabricated or prefabricated monolithic. Monolithic ones are poured directly on site; for this purpose, formwork is arranged, where a reinforcement cage is placed. Prefabricated slabs are made from ready-made slabs, which are delivered to the site and laid by a truck crane. Prefabricated monolithic include ready-made elements and parts that are poured on site.
Disadvantages of floors on the ground
Let's start with the negative side of the issue and describe the disadvantages of ground floors, which customers often talk about.
- The soil is not a reliable foundation - on subsidence soils, floors on the ground can sag and become warped, and such facts occur in construction. This suggests that the preparation for the floors was carried out incorrectly, while not only the floors rest on the ground, but also the foundation itself, blind areas, and roads. The very fact that all these structures rest on the ground does not lead us to the conclusion that they need to be abandoned.
To avoid mistakes when compacting soil under the foundation, read the article (8 mistakes when compacting soil) on our website.
- Difficulty of control - in the case of floors on the ground, it is very important that the work at all stages is carried out efficiently. For example, you need to ensure that the compaction and concrete preparation are correct. This problem is less relevant for self-builders; here it is more correct to talk about monitoring one’s own work.
article to the mistakes that are often made when laying floors on the ground (9 mistakes when laying floors on the ground).
- A house without a basement - in houses with floors on the ground, you will have to abandon basements, since the technology does not provide for them. If the house needs a basement, then in this case it will be necessary to make floors.
- Construction on difficult soils - in some cases, floors on the ground turn out to be unprofitable from an economic point of view. For example, if the soil under the house is difficult to compact or there is a large black soil layer, replacing which will cost more than installing floors.
Backfilling the foundation: general principles
Backfilling is carried out no earlier than the soil moisture reaches its optimal value, and only with soil that is better and denser than the one that was extracted.
The process in which backfilling of the cavities, plinth and foundation occurs is divided into several stages. Each stage consists of filling the soil with a layer of a maximum of 30 cm, and then compacting it. The number of stages required for complete backfilling depends on the depth of the foundation.
Backfilling is a labor-intensive and complex process, in which attention should be paid to each stage, but especially to the quality of the soil and the presence of foreign objects in it. There should not be such objects of any size in the ground; objects with an organic structure are especially dangerous for the soil, which, soon rotting, will leave behind voids and, as a result, will lead to pressure differences in different parts of the foundation. Such voids and the effect they produce lead to rapid destruction and rendering the foundation unusable.
Advantages of flooring on the ground
Now let's look at the advantages of ground floor technology compared to floors. Here it is worth immediately making a reservation that we are leaving out all situations when installing floors on the ground is not possible.
- The relative simplicity of the work - installing floors on the ground does not require the use of serious construction equipment. To lay prefabricated floors, you need to rent a truck crane, but this option is not available everywhere. Floors on the ground are well suited for those who build a house on their own, since there are no difficulties in monitoring and accepting compaction work.
- A comprehensive solution - in fact, floors on the ground immediately solve a number of problems: vapor barrier, waterproofing, insulation. The floors themselves do not provide such properties, so insulating measures will need to be taken additionally.
- There is no excess consumption of concrete - the floors rest on the foundation, so that bending forces do not lead to sagging of the slabs; they have to be made stronger and thicker than the floors.
- Using an internal backfill zone - floors on the ground use the area inside the foundation as a support; in the case of floors, the area under the floor is not used as a base.
Backfill can be external or internal. The external one is a cavity between the foundation and the slope of the pit, the internal one is a closed zone of the pit inside the foundation. We wrote about the choice of soil for backfilling in a separate article (Backfilling a foundation with sand or clay).
DIY columnar foundation
Excavation
Work on the manufacture of the foundation begins with the construction of a pit. It can be dug out by hand, or if the volume is large, you can hire an excavator. But even after using an excavator, manual modification will still be required:
I recommend: How to insulate a wooden floor
•
firstly, the excavator will not provide the required accuracy;
•
secondly, you need to clean the bottom of the pit from the soil loosened by the teeth of the bucket.
Since columnar foundations in the ground are not connected to each other, excavation work can be carried out either in a common trench or limited to a number of more or less wide holes. In this case, the depth of all pits is usually made the same (unless otherwise provided by the project), which is checked with an optical level or another similar device: a hydraulic level, laser level, etc. If the dimensions are small, you can even use a regular bubble level.
Uniform support of the foundation on the earthen base is achieved in one of two ways:
1.
The pit is designed with a depth of 50-100 mm greater than the design mark of the bottom of the foundation. They clean its bottom, removing the loosened soil to the level of the soil of natural density, and then arrange a sand cushion, bringing it to the level of the foundation base.
2.
The bottom, as in the first case, is cleaned, then, having scattered a layer of crushed stone, they “drive” it into the ground with a tamper (this technique is called “compaction with crushed stone”) and lay a layer of concrete grade 100 or slightly higher. The thickness of such a concrete base, as a rule, does not exceed 10-12 centimeters.
If, due to an error, the depth of the pit turns out to be greater than necessary, it is brought to the required level by backfilling with incompressible soil (crushed stone, sand, sand-gravel mixture) compacted by tamping or pouring water. It is prohibited to use previously excavated soil for this purpose.
Columnar foundation body
Columnar foundations (as well as foundations of other types), in order to save material, are often made stepped. For example, the width of the sole for an ordinary house, on loam, and other types of soil with good load-bearing capacity is usually more than sufficient at 600-800 mm, well, and sometimes 200 mm is enough for the edge of the foundation for laying walls (say, for outbuildings ), it is clear that it is extremely unprofitable to make the entire foundation mass equal to the thickness of the base (Fig. 1).
When using monolithic concrete or reinforced concrete, the steps are made with formwork. At the same time, to construct the next stage, it is usually enough to let the concrete of the previous stage set within two days, but the formwork cannot be dismantled earlier than after a week
.
It is possible to combine materials. The lower step is arranged in a monolithic version, with the laying of reinforcing mesh, and the pillar itself is made of concrete blocks, laid manually or by crane.
Reinforced concrete is used to construct foundations in heaving soils. Shallow foundations are also often used on heaving soils. Moreover, not only the sole is reinforced, but also the body itself to absorb vertical loads from heaving. Reinforcement is performed by a spatial frame of vertical working rods and horizontal mounting clamps. Typically, periodic AIII reinforcement with a diameter of 10-12 mm is sufficient. To clarify, calculations are performed that take into account soil properties, heaving coefficient, etc.
I recommend: Which crushed stone fraction to use when constructing foundations
Columnar foundation insulation
How to make a columnar foundation with your own hands, and then protect it from the action of aggressive substances contained in soil waters, the solution is clear - by performing waterproofing. Foundation waterproofing can be done either by pasting (with roll materials) or by coating (with mastics).
Backfilling of a columnar foundation
As already mentioned, clay is the best choice for backfill. It is laid in layers of 0.2-0.4 m, compacted with a tamper. In the absence of clay, the pit sinuses are filled with previously removed soil, also with layer-by-layer tamping.
Radon problem
Separate mention should be made of the problem of radon. People often believe that ground floors cannot be used in principle, since this poses a threat to life due to the release of radioactive gases from the earth’s crust. Here we need to remember that modern technology for flooring on the ground does not mean installing floors on bare ground. The structure of the “pie” includes layers of vapor barrier and waterproofing, which should protect the ground floor premises from the penetration of vapors from the soil.
However, ceilings in themselves do not provide protection against radon. The installation of ceilings does not eliminate the need for vapor barrier and the creation of a ventilated space underneath.
We discussed in more detail the issue of protecting the lower floors of a building from radon in a separate article (The threat of radon on ground floors - truth or myth).
Economic comparison of options
Before choosing a construction technology, a technical and economic comparison of the options should be carried out; without it, it is impossible to talk about the cost of floors on the ground compared to floors. There are a number of factors to consider when making this comparison.
- The need to replace the soil - if the soil in the internal backfill area is subsiding, then it needs to be replaced. This significantly affects the cost; when replacing large layers of soil, the cost may not be in favor of the floors.
- Transport costs for the delivery of reinforced concrete products in the region - each region has its own conditions in the building materials market. When using ready-made slabs, it is important to consider the costs of delivering products to the site. Losses on logistics and rental of cargo equipment can affect the total costs.
- Cost of materials in a specific region
In fact, you should compare the cost of backfilling and the cost of delivering the slabs. In the absence of problematic soils, floors on the ground are usually cheaper.
Floors on the ground have become widespread in individual housing construction, but this technology raises doubts and criticism among customers. Many people find it more comfortable to realize that at the base of the ground floor there is a reinforced concrete floor, but such a solution is not always successful. Let's consider which base is more rational to choose for the floor of the first floor.
(1)
Technology Features
- Floors on the ground - they are laid “on the ground”, which is why many people have associations with earthen floors, which historically were characteristic of poor dwellings. Here, most critics with similar arguments are mistaken, because floors on the ground have nothing to do with an earthen floor. This is a complex structure with a large number of layers, each of which performs its own function. At the same time, floors on the ground are not connected to the foundation, this is their fundamental difference from floors.
- Floors are a structure that rests not on the ground, but on the foundation. The slabs of the first floor rest on top of the slabs. Floors can be monolithic, prefabricated or prefabricated monolithic. Monolithic ones are poured directly on site; for this purpose, formwork is arranged, where a reinforcement cage is placed. Prefabricated slabs are made from ready-made slabs, which are delivered to the site and laid by a truck crane. Prefabricated monolithic include ready-made elements and parts that are poured on site.
(2)
Traditional methods of thermal insulation and insulation of the foundation of a house
If you need to insulate the outside of foundation blocks in the shortest possible time, instead of traditionally gluing polystyrene foam boards on the outside of the foundation base, insulate the concrete surface with polyurethane foam. A layer of foamed polyurethane foam is easily applied with special equipment to the most humpbacked and uneven surface of concrete blocks.
If it took days and weeks to lay polystyrene thermal insulation, then applying polyurethane foam even with your own hands can be done within one working day.
Laying a polyurethane foam-based insulation system to a depth of 30 cm to 2 meters creates comfortable conditions for maintaining the performance characteristics of insulating materials. Firstly, there is no ultraviolet radiation from the sun, and secondly, a minimal temperature difference is maintained. The cost of such insulation is slightly higher than traditional slabs, but it can be used externally as a means of insulating any, even the most complex and problematic foundations.
For relatively flat surfaces of external foundation walls, tile thermal insulation materials are most often used. They are used to assemble the insulation of the outer walls of the foundation, the basement and the blind area, as in the video: Installation of the insulating material from the outside can be done either on a layer of bitumen waterproofing or without it. In the first case, the blind area, the outer surface of the foundation walls and basement floors, is dismantled, mechanically cleaned of all dirt, mortar buildup, and unevenness, and then treated with a waterproofing compound.
Depending on the characteristics of the soil, the waterproofing can be strengthened with your own hands by gluing the insulation rolls of polymer films. Typically, the manufacturer of insulation materials recommends plastering and leveling the walls from the outside, thereby ensuring the most tight and uniform fit of the insulation system to the foundation walls. After waterproofing the outside of the foundation walls, the structure is faced with foam polystyrene slabs. To attach the slabs from the outside, it is most convenient to use bitumen mastic or acrylic glue.
A metal mesh is mounted outside the laid heat insulator. A layer of protection can be applied on top of the laid heat insulation cake. Most often, this is a durable waterproof plaster that protects the surface of polystyrene foam from the destructive effects of soil or mineral backfill.
In the same way, insulation is laid on the base surface of the walls and on the blind area. If you need to insulate a columnar or pile foundation, heat loss can be reduced if you fill the soil around the supports to a depth of 30 cm with a dense, heavy mass based on foam glass. In this case, the main part of the insulation should be carried out on supports located outside the building. This type of filling is best combined with a viscous and dense mass like resin or roofing bitumen. Thus, the amount of moisture entering the base of the supports is sharply reduced, and the level of soil freezing outside the supports is reduced.
In addition to insulating the supporting elements, it is necessary to thermally insulate the space under the building.
The simplest method is to hang a false plinth on the foundation grillage. The heat emanating through the bottom of the building will partially warm the piles or support pillars themselves and part of the air space underneath. If the inside of the columnar foundation is covered with a layer of expanded clay, and the false base covering the structure from the outside is made in the form of sandwiches made of wood and polystyrene foam, then an acceptable level of insulation can be achieved.
Disadvantages of floors on the ground
Let's start with the negative side of the issue and describe the disadvantages of ground floors, which customers often talk about.
- The soil is not a reliable foundation - on subsidence soils, floors on the ground can sag and become warped, and such facts occur in construction. This suggests that the preparation for the floors was carried out incorrectly, while not only the floors rest on the ground, but also the foundation itself, blind areas, and roads. The very fact that all these structures rest on the ground does not lead us to the conclusion that they need to be abandoned.
To avoid mistakes when compacting soil under the foundation, read the article (8 mistakes when compacting soil) on our website.
- Difficulty of control - in the case of floors on the ground, it is very important that the work at all stages is carried out efficiently. For example, you need to ensure that the compaction and concrete preparation are correct. This problem is less relevant for self-builders; here it is more correct to talk about monitoring one’s own work.
article to the mistakes that are often made when laying floors on the ground (9 mistakes when laying floors on the ground).
- A house without a basement - in houses with floors on the ground, you will have to abandon basements, since the technology does not provide for them. If the house needs a basement, then in this case it will be necessary to make floors.
- Construction on difficult soils - in some cases, floors on the ground turn out to be unprofitable from an economic point of view. For example, if the soil under the house is difficult to compact or there is a large black soil layer, replacing which will cost more than installing floors.
Insulation of the foundation of a wooden house
The base is a monolithic continuation of the base of the house, located above the ground surface, so it also needs to be insulated and protected from moisture. According to the rules of building a house, the rough floor level on the first floor must be at the same level as the top of the basement, so insulating the basement will not allow the foundation walls to freeze, while simultaneously making the floors of the first floor and the basement ceiling warm. Small additional costs for such insulation are offset by savings on heating.
A house made of rounded logs or timber may have a wooden base, and penoplex is not suitable for its insulation, since extruded polystyrene foam does not “breathe”, that is, it does not allow air to pass through, which is very important for the long-term operation of wooden structures - a wooden house will quickly suffer from accumulating condensation in the basement.
Therefore, it is recommended to insulate the base of a wooden house using polyurethane foam. This is a fairly new synthetic insulation; it is applied by spraying, while the polyurethane foam expands and fills all the pores, cracks and joints between materials. Good adhesion of polyurethane foam helps the foam adhere to any surface, including wood.
Insulation of a wooden base with liquid polyurethane foam
The sequence of insulating a wooden base:
- The base should be insulated after the construction of the wooden sheathing - after applying polyurethane foam, it is sheathed with decorative finishing material, for example, siding or clapboard. Between the slats of the sheathing, polyurethane foam is poured using a sprayer, which, expanding during hardening, forms a continuous durable layer of thermal insulation up to 7 cm thick. This thickness of insulation is quite sufficient - the thermal conductivity of the material is 0.019 - 0.035 W/m K; Hardened excess foam can be cut off with an ordinary knife or carpenter's knife cutter, and after that the surface of the wooden base is covered with decorative building materials.
This method is much simpler, but it is only suitable for wooden foundations of the house. The general principles of insulating the foundation and basement of a house from any building materials are clear and simple enough that insulation can be done independently, without using the paid services of specialists.
- Date: 07/31/2015 Rating: 33
When building a house, everyone gives their preference to those materials or work that they themselves consider necessary, but this opinion does not always agree with the recommended one. This fully applies to this type of work such as insulating the foundation of a building inside or outside.
Thermal insulation of a building is a very important and necessary job, so it should not be neglected. As you know, the ground temperature, even in hot summer weather, does not exceed 10-12°C, and the temperature inside the building and, accordingly, its foundation is always higher, which inevitably creates a temperature difference and leads to the formation of condensation. Due to constant humidity in places where there is a difference in temperature, fungus and mold form, which create difficulties not only in repairing the room, but also adversely affect the microclimate in it.
The durability of the building depends on how the foundation was built.
But this is not the only problem that arises as a result of the lack of insulation inside or outside the building.
If the foundation of the building is not insulated, then up to 30% of the heat will escape through the floors of the room, which will adversely affect not only the health of the household, but also income, since the cost of heating the room will increase significantly. But the most unpleasant consequence of the lack of thermal insulation of the foundation is the violation of the geometry of the building and the formation of cracks in the foundation of the structure. To prevent the occurrence of such problems, it is necessary to insulate the foundation with expanded clay or other materials, followed by backfilling, and, as experts advise, it is best to carry out insulation from the outside.
Insulating the foundation from the outside provides benefits such as:
- reliable protection of the foundation from freezing; protection of concrete in the foundation structure; reliable waterproofing; compensation for temperature changes; saving money spent on heating the building; maintaining a favorable microclimate.
Therefore, insulating the foundation from the outside will help not only increase its service life, but also improve the quality of this structure.
Advantages of flooring on the ground
Now let's look at the advantages of ground floor technology compared to floors. Here it is worth immediately making a reservation that we are leaving out all situations when installing floors on the ground is not possible.
- The relative simplicity of the work - installing floors on the ground does not require the use of serious construction equipment. To lay prefabricated floors, you need to rent a truck crane, but this option is not available everywhere. Floors on the ground are well suited for those who build a house on their own, since there are no difficulties in monitoring and accepting compaction work.
- A comprehensive solution - in fact, floors on the ground immediately solve a number of problems: vapor barrier, waterproofing, insulation. The floors themselves do not provide such properties, so insulating measures will need to be taken additionally.
- There is no excess consumption of concrete - the floors rest on the foundation, so that bending forces do not lead to sagging of the slabs; they have to be made stronger and thicker than the floors.
- Using an internal backfill zone - floors on the ground use the area inside the foundation as a support; in the case of floors, the area under the floor is not used as a base.
Backfill can be external or internal. The external one is a cavity between the foundation and the slope of the pit, the internal one is a closed zone of the pit inside the foundation. We wrote about the choice of soil for backfilling in a separate article (Backfilling a foundation with sand or clay).
Materials for filling the foundation from the inside
Filling and compacting sand in the basement of a house
The volume of soil removed from the pit must correspond to the project. Usually the foundation pit is filled with sand no more than 15 cm to the design mark. The sand is leveled and thoroughly compacted. In construction, soils are divided into chernozems (they are not used for backfilling inside the basement), clays and loams, soils with admixtures of rocks and rocky soils.
The best option for ensuring waterproofing and resistance of soil to loads is loam or clay. Clay is used without additives or impurities that could damage the waterproofing. Clay should be poured inside the strip foundation up to 300 mm with high-quality compaction to eliminate air pockets. You cannot use sand and gravel mixture to fill a pile foundation with your own hands.
You can fill the area inside the base not only with clay, but also with sand or crushed stone, which do not change their properties under the influence of water. When using all materials, careful compaction is required. When using sand, it is additionally shed with water to compact it. Backfilling is carried out along the entire perimeter in a uniform layer to eliminate different lateral pressure on the foundation.
Radon problem
Separate mention should be made of the problem of radon. People often believe that ground floors cannot be used in principle, since this poses a threat to life due to the release of radioactive gases from the earth’s crust. Here we need to remember that modern technology for flooring on the ground does not mean installing floors on bare ground. The structure of the “pie” includes layers of vapor barrier and waterproofing, which should protect the ground floor premises from the penetration of vapors from the soil.
However, ceilings in themselves do not provide protection against radon. The installation of ceilings does not eliminate the need for vapor barrier and the creation of a ventilated space underneath.
We discussed in more detail the issue of protecting the lower floors of a building from radon in a separate article (The threat of radon on ground floors - truth or myth).
Economic comparison of options
Before choosing a construction technology, a technical and economic comparison of the options should be carried out; without it, it is impossible to talk about the cost of floors on the ground compared to floors. There are a number of factors to consider when making this comparison.
- The need to replace the soil - if the soil in the internal backfill area is subsiding, then it needs to be replaced. This significantly affects the cost; when replacing large layers of soil, the cost may not be in favor of the floors.
- Transport costs for the delivery of reinforced concrete products in the region - each region has its own conditions in the building materials market. When using ready-made slabs, it is important to consider the costs of delivering products to the site. Losses on logistics and rental of cargo equipment can affect the total costs.
- Cost of materials in a specific region
In fact, you should compare the cost of backfilling and the cost of delivering the slabs. In the absence of problematic soils, floors on the ground are usually cheaper.
Principal aspects of backfilling
Backfilling of the pit sinuses is carried out correctly if the main principles are taken into account and observed:
- Groundwater and its level relative to the base of the foundation;
- Normalized composition of soil extracted from the trench;
- There is a foundation with a basement;
- Vertical state of foundation waterproofing.
The foundation with a basement can be filled with certain types of materials:
- Sand;
- Fossil soil removed from the foundation pit during construction;
- Clay.
