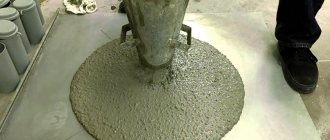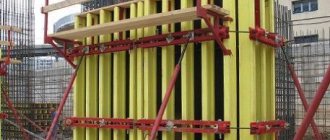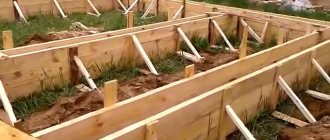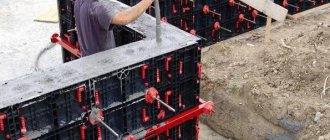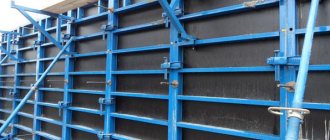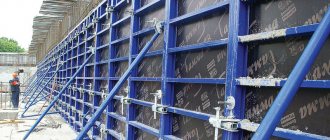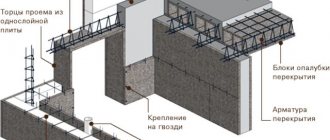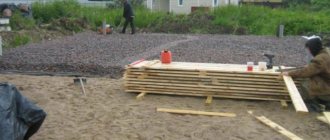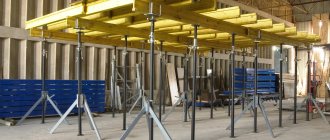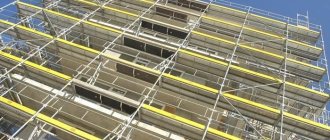Today, modern construction cannot be imagined without monolithic reinforced concrete structures. Mobile structures are a universal construction complex that ensures the continuous construction of vertical monolithic reinforced concrete structures. Enclosing structures of this type have become widespread in the construction of buildings and structures in seismically hazardous areas. The walls “cast” in sliding formwork connect all parts of the building into a single rigid body that can withstand ground vibrations during earthquakes.
Sliding formwork - what is it?
The construction of monolithic structures, which require lower costs than buildings made from alternative materials, is widespread. The use of brick reduces the speed of work, and the costs of raw materials and masons' labor costs increase. The use of concrete slabs allows you to reduce time, but you cannot do without equipment to lift them to the next floor. In addition, during monolithic construction, individual forms for laying the mortar are made directly on site, and it is not necessary to take into account the dimensions of finished materials when designing, and sliding formwork allows you to build concrete walls without joints.
The absence of seams makes the structure stronger, prevents cracks, and improves heat and sound insulation. To achieve this result, a scheme is followed when, after completing the laying of one layer of concrete mixture, but before the moment of setting, the next portion of liquid mortar is poured to continue construction. What is sliding (movable) formwork? These are two identical rows of panels, 1–1.2 m high, reinforced with wooden beams, between which a monolithic wall is formed. Above the system there are metal frames with jacks:
The frame holds the panels, preventing the distance between them from changing under the weight of the poured concrete mixture. On both sides, scaffolds that slide together with the formwork are attached to it, which serve for inspecting wall surfaces, smoothing out irregularities, and dismantling embedded elements of window or door openings. A working floor is installed on the inside of the frame of the future building. The platform moving with the system accommodates specialists, materials and equipment necessary for concrete work. Wiring is carried out along the flooring from each jack to the pumping and distribution station, located right there and controlling the lifting mechanisms.
Special rods are attached by welding to the reinforcement released from the foundation of the building, along which the sliding formwork moves. The number of supports with a frame and jack depends on the loads; the distance between them is usually 1.2–2 m. The initial height of the rods is 6 m; they are increased as needed. The complexity of the system, bulkiness and weight, which requires the use of lifting mechanisms even for its installation, already make it unprofitable to use this type for building a house with your own hands.
Seamless concreting technology
Mortars are subject to strict requirements for plasticity, workability and setting speed; a certain pouring pattern must be followed. First of all, reinforcement is installed, then several layers of concrete mixture, 20–30 cm thick, are alternately laid into the fixed formwork, which are compacted with a deep or surface vibrator. A new tier begins only after the completion of the previous one along the entire perimeter of the walls.
After the first level of concrete has gained initial strength, the sliding formwork is set in motion: the lifting step is about 2.5 cm, at intervals of 10 minutes. Work is carried out continuously until construction is completed; disruption of the solution delivery schedule is not allowed. Reinforcement, installation of embedded elements for openings, laying and compaction of the concrete mixture are carried out without stopping the lifting mechanisms; in one day the wall grows by more than 3 m. The cost of the system, where a jack, a load-bearing rod and a frame are installed for every two meters, is quite large, but sliding hydraulic formwork for vertical structures is suitable for construction:
- buildings at least 25 m in height;
- silos for storing materials;
- cooling towers;
- chimneys.
Guide to assembling sliding formwork for concreting a well
The standard layout of a recessed water tank on a private plot includes a thick layer of drainage (the so-called bottom filter), a concrete knife, sharpened on the inside, the walls of the well, a place for installing a pump and a blind area made of rolled waterproofing materials, buried around the perimeter of the outer ring. Concreting is carried out during the period of lowest ground level; early autumn is considered the optimal time. The filling depth is selected based on a constant level; if there is a pump or similar equipment, the water should be at least 1 m above the area where it is located. The recommended procedure for constructing formwork for a well and pouring it with concrete includes the following steps:
- Excavation work, digging a mold for pouring a concrete knife.
- Concreting the lower ring, pointed at the bottom.
- Manufacturing and installation of sliding formwork from a sheet of steel 1.5 mm thick, attached to a frame made of wooden beams or to each other using nuts or bolts, holes for them are drilled in advance. The inner and outer strips are tightened separately, all fasteners are brought out.
- Reinforcement of the walls of the well by inserting vertical rods with a cross-section of 6-8 mm and a pitch of about 10 cm.
- Filling a third with high-strength concrete, laying longitudinal reinforcement, filling the ring to the top edge, expelling excess air with pins or a pipe with a sealed end.
- Removing bolts and raising metal panels to lay the next section, repeating the stages of reinforcement and concreting.
- Filling the walls with sand or compacted soil.
To achieve the desired result, 2 wooden crosses are installed in the middle of the inner ring, and between it and the outer sheet - 10-12 spacers with a length corresponding to the cross-section of the structure. The inner ring is 10 cm smaller than the outer one. The formwork is lowered into the pit in assembled form and adjusted using plumb lines.
There are two options for forming the walls of a well: continuous and stage-by-stage. The second method is described in the given step-by-step instructions, the first is to use high-quality concrete (from M500) and raise the panels by 2-3 cm every 10 minutes after the initial setting of the solution (by analogy with pouring monolithic walls of high-rise buildings).
A round shape is optional; when doing the work with your own hands, it is easier to make formwork in the form of a square or rectangle.
Tips and tricks
First of all, you should decide on the volume of the structure being erected and the possibility of its continuous concreting. When carrying out work without technological interruptions, the emphasis is on the quality of concrete; it is poured in layers of 20-30 cm with mandatory compaction. The best results are achieved when using a deep vibrator. It is important to remember that the construction of a new tier of walls or tape is allowed only after the previous one has been formed along the entire perimeter of the formwork; distortions or uneven distribution of the mixture are unacceptable.
Regardless of the method of moving the shields, attention is paid to their smoothness on the inside. All fasteners are laid with the outlet outwards, unlike standard collapsible varieties, this is necessary not only to simplify the dismantling process, but also to obtain a high-quality surface and unhindered sliding of the deck. The main difficulties arise during the reinforcement process and during the installation of embedded elements. It should be remembered that it is impossible to knit the frame from the outside; vertical rods are built up without interruption; in order to save time, it is better to combine laying horizontal rods side by side with concrete compaction. To increase strength in both cases, craftsmen advise using high-quality corrugated reinforcement.
In addition to the above, to simplify the work when assembling and moving the sliding formwork and in order to obtain a durable structure with the most even and seamless walls, it is recommended:
1. Cover the inside of the shields with two layers of acrylic paint.
2. Place a light wooden deck for tools at the top of the formwork.
3. Always check the vertical position of the panels and supports using slopes. If there is a risk of distortion, it is worthwhile to additionally fasten them with metal corners.
4. If the pressure of the concrete solution is high, strengthen the walls using timber or profile pipes. By analogy with the main ones, all additional fasteners are brought out.
5. Provide measures to prevent the construction pit from falling asleep with earth. This is relevant when pouring foundations, wells and similar underground structures. The simplest option is to lay roofing material along its edges.
6. All embedded elements are prepared in advance; openings of the required size can only be made when using special steel or wooden structures.
7. If continuous concreting is necessary, it is worth drawing up a work schedule or at least calculating the volume of mortar to be poured at a time.
Adjustable structures
The disadvantages of sliding structures include: a decrease in construction efficiency during a forced break as a result of a disruption in the delivery schedule of the solution or power outages, the inconvenience of installing reinforcement meshes, the inability to make wide openings, distortions of the system and the need to level it horizontally, and the involvement of a large number of highly qualified specialists.
The scheme of concrete work, in which the sliding formwork for the walls is replaced by an adjustable one, provides for reinforcement and pouring of mortar using the traditional method. After the building is erected at 70–80 cm, a technological break occurs for the time required for the concrete to reach its initial strength. Then the shields are torn off using electromechanical lifts, moved to a new position, and the cycle is repeated.
Prices for individual construction
When building a house with your own hands, the technology of stage-by-stage concreting is used, followed by transfer of the sliding (adjustable) system to the next level. A homemade mobile frame for pouring cement mixture is a box without a bottom. Its width is equal to the thickness of the future wall, its height is about 500 mm, the length is recommended to be calculated based on the volume of solution produced by the concrete mixer during the operating cycle. Individual elements for manufacturing the system can be rented (Table 1), purchased (Table 2) or made independently.
Types of formwork
Today, two main types of formwork for walls made of monolithic reinforced concrete are used in construction:
Permanent formwork is usually based on durable thermal insulation material - extruded polystyrene foam, sandwich panels, etc. After pouring the concrete, it is not removed, but remains as a heat-insulating and noise-absorbing layer. Due to limited strength, permanent formwork is used mostly in low-rise construction - in the construction of private country houses or ancillary buildings.
Removable formwork is a fairly universal option that can be used in both low- and high-rise construction. The main advantages of this technology are:
- Functionality and practicality. Removable formwork, assembled from metal or laminated panels, can last a long time. Thus, the collapsible structure made of galvanized steel sheets is designed for 300 or more pouring cycles. Wooden removable formworks have much less “survivability”, but they, subject to regular minor repairs, can last a long time.
- High strength and reliability. A well-assembled removable structure can withstand enormous loads, sometimes reaching tens of tons of concrete poured at a time.
- Economical. Thanks to the reusable use of the material, estimated costs are significantly reduced.
Application area
Sliding formwork is used mainly in the construction of high-rise monolithic buildings with a relatively small perimeter. The principle of operation of the structure is the ability to move it without interrupting the concreting process. After pouring the concrete, the rigidly fastened panels rise upward to a new level, without waiting until the lower section of the wall has completely set.
The sliding method allows you to avoid dismantling the structure and installing it in a new place, thereby significantly speeding up the entire process of concrete work. In addition, sliding formwork allows the creation of seamless monolithic structures, which significantly increases the overall strength of the building.
Features and purpose
The technology for constructing standard formwork involves assembling it with your own hands from available materials. Wood is used for work, mainly boards and beams. The design turns out to be quite reliable. If it is assembled, it will withstand at least one concrete pour . However, after pouring and removing the finished panels, they will, at best, need repairs. In the worst case, the formwork will have to be dismantled with your own hands, and the wood will be used for other needs; it is no longer suitable for construction.
At the same time, assembly technology, especially if it is used with one’s own hands, is a labor-intensive and time-consuming process. Many houses are built from concrete, and builders spend most of their time preparing related materials, namely formwork.
Purchasing professional formwork for pouring the walls of a house allows you to speed up the preparatory processes, because it is much easier to assemble. Professional equipment has a different type of surface; it can better withstand loads, is multifunctional, is quickly assembled and just as quickly disassembled.
However, we still need to spend time on assembling and disassembling such structures, even when we are doing such a trivial matter as pouring concrete walls of a private house.
Installation of the base for sliding formwork
That is why in projects where they plan to use concrete when pouring the surfaces of the walls of a house, they decided to use a much more convenient and advanced mechanism - sliding formwork.
Sliding formwork is a professional tool designed for quickly filling the cavity of the walls of a house and forming concrete structures on the go. It is ideal for a house whose main structures are made exclusively of concrete and have a thickness of up to 250 mm.
The peculiarity of such equipment is a unique technology that allows you to assemble it once and then raise it higher and higher using special jacks. The speed of construction increases at least several times.
Operating principle
The equipment known as sliding formwork is used in a simple and surprisingly effective procedure.
Sliding formwork is installed once around the future walls of the house. It is carefully aligned and supported with supports so as to obtain an ideal structure. Then the shields are supported by jacks. The job of the jacks is to lift the panels when necessary.
Next comes the process of pouring concrete. Do-it-yourself concrete mixture is poured into the finished structure until it is completely filled. When interacting with sliding-type structures, it is advisable to avoid concrete walls and supports with a thickness of more than 250 mm. The concrete in them hardens much longer, it takes longer to set, which affects the overall efficiency of construction.
Scheme for installing sliding formwork under walls
As soon as the lower level hardens, the restrictive equipment is slightly loosened and raised to a higher level. Lifting is carried out by advancing the jacks.
Jacks at height are attached to the protrusions of reinforcement from concrete structures. During construction, such things are planned in advance. After completing the construction of the house, all excess reinforcement is cut off .
The formwork raised to a new level remains in the same position and is completely ready for subsequent pouring. However, it takes much less time to redeploy it. In fact, it takes up to 10 minutes to lift one section, while builders will complete the complete assembly and disassembly of even professional equipment in at least several hours.
In the new position, concrete mortar is poured into the formwork in the same way until it hardens. You can act according to this scheme for as long as you wish.
Design and operating principle
Structurally, sliding formwork consists of the following elements:
- Two rows of fencing panels: internal and external, identical in size. A mold is created into which the concrete solution is poured.
- Beams attached to both internal and external panels serve to provide additional strength and rigidity to the structure.
- Jacking frames encircle the entire panel structure along the perimeter in its upper part. Serve for installing jacks connected to jacking rods.
- Jacking rods are metal pipes up to 6 or more meters long with a diameter of 25 - 28 mm each. They are used to connect the jack directly to the wall of the building, which serves as an external support when lifting the structure. If necessary, the rods can be extended using a threaded or locking method, similar to the rods of drilling rigs.
- Scaffolding and working flooring. The scaffolding is suspended from the jack frames from the outside and inside, and the working deck is installed on top of the beams and frames. They are used to accommodate workers when pouring concrete, reinforcing, commissioning, etc.
Panels fastened with beams and equipped with scaffolding
Depending on its size, sliding formwork can be large- or small-panel. The most universal is the small-panel version - it is more convenient to use and can be easily adjusted for pouring buildings of other sizes. It is advisable to use large-panel structures in the construction of buildings on an industrial scale, when simultaneous pouring of large volumes of concrete is required.
The formwork is moved using jacking equipment, the power of which directly depends on the size and weight of the structure. The number and thickness of jacking rods also depends on these same indicators. The usual distance between them is from 2 to 4 m.
The jacking rods in their lower part rest on reinforcement released from the foundation base and are fixed to it by electric welding. Jacks, placed on a jacking frame and connected to support rods, can be hydraulic, electric or manual.
When lifting the panels, all jacks must work synchronously to prevent distortions and deformation of the structure. To do this, they are all connected to a single distribution and supply station - pumping or electric, which is usually located directly on the flooring or on the ground. When using manual jacks, lifting is performed in one mode using a single command.
Materials used and design
In order for such an elegant and convenient solution as sliding formwork to work correctly, you need to choose the right materials used for its assembly.
As we noted above, such structures almost completely replicate professional formwork equipment, with the only difference being that they are attached slightly differently and are raised by interacting with jacks.
Construction of building walls using sliding formwork
The sliding formwork section consists primarily of two panels installed in parallel. Each shield has a base made of a metal frame, onto which moisture-resistant wood is stuffed. Wood surfaces in contact with concrete are covered with steel or plastic. All elements have a modular structure, which is very convenient.
The rigidity of the shield is provided by the frame and supports. The supports are made of metal. They are very convenient - they have adjustable length, rod thickness, etc.
This design is installed on supports, with two panels mounted next to each other. Jacks are attached under the shields. They press on the frame from below, allowing you to raise the equipment to the desired height. If the jacks need to be increased, additional rods are used.
Manual ones are now almost never used, they often need repairs, and they are inconvenient when working with your own hands. But they are quite cheap.
Hydraulic ones are more common. They work due to connected pumps - providing a group of jacks at once.
Electric ones are the most advanced and expensive. They work almost flawlessly, transmit enormous forces and weigh little.
Features of work
The construction of walls using sliding formwork is regulated by the provisions of SNiP. Plywood, wood, chipboard, aluminum or sheet steel can be used as construction material. Metal panels are more expensive and are recommended for use if it is planned to erect a large number of buildings of the same type - 10 or more.
Using sliding formwork at home
Panels used in sliding formwork can be made in the form of flat or curved structures, depending on the architectural features of the project. Their height is usually from 1 to 1.5 m, which is most convenient when working with them. To avoid jamming of the system, external and internal panels are installed at a slight slope to each other. The taper can reach about 0.5-1%, i.e. the lower part of the sliding formwork should be 5-10 mm wider than the top.
The width of the walls being erected also has limitations. According to the provisions of building regulations, the minimum permissible thickness of walls erected using the “sliding technology” should be over 12 cm, and for load-bearing columns - 25 cm. In this case, when lifting the sliding formwork, it is possible to avoid the formation of a gap between different layers of concrete pouring. A layer of concrete that is too thin and, accordingly, too light can be carried upward by the raised shields due to the force of friction. To avoid this, the internal shield surfaces are also coated with compounds that reduce friction and facilitate sliding - machine oils or special liquids.
The video shows this technology in action: Despite the fact that the sliding method was developed for large industrial and residential construction, some private developers use it to build private houses. However, before using such concreting, you should carefully calculate all the pros and cons from the point of view of financial costs.
Application in private construction
The main purpose is associated with the construction of tall buildings or monolithic structures with a minimum number of openings: chimneys, silos, water or television towers. Thus, the installation of sliding metal formwork with automatic jacks is more suitable for industrial construction rather than private construction. But the system quickly adjusts to any task, including restoration work. It is allowed to use a sliding formwork structure to repair the walls of wells.
In individual construction, the method itself is more popular, that is, lifting the formwork panels vertically by hand. This allows for seamless filling of wells and other tanks, monolithic walls from the foundation. At the same time, in all structures without exception, a reliable reinforcing frame is placed inside, enhancing the strength and reliability of the building. At home, it is more difficult to carry out continuous concreting; the poured area is between the panels for more than 1 day (until the hardening state is acceptable by standards).
Instructions for installing formwork for a well
This method is recommended for use when concreting a well; work is carried out during the groundwater decline season: from August to October. All necessary materials, tools and a site for placing the excavated soil are prepared in advance. The recommended well layout includes:
- Concrete knife - a wider concrete ring, sharpened from the inside.
- Walls (not always round).
- The bottom filter is a cushion of crushed stone and sand.
- Area to place the pump (optional).
- Underground waterproofing pavement made of roofing material or film.
To make sliding formwork, you will need steel panels with a thickness of at least 2 mm; wood is suitable for the frame and other parts. In fact, this is a one-time design; the required dimensions and shape are achieved by connecting the sheets with screws or nuts. Fastening elements should not fall into the concrete solution; they should be removed outside.
The recommended internal diameter of sliding formwork for a well is 80 cm, external - 100, wall height - 50–60. At a given height, the sheets are fixed with metal strips, and wooden blocks of the same length (along the width of the walls) are installed between them. When the water flow is low, changes are made to the circuit: the lower section is made with slots into which filters will subsequently be installed.
The work is carried out in stages:
- Digging a hole.
- Manufacturing and placement of sliding formwork.
- Pouring a concrete knife, the upper edge of which must be strictly horizontal.
- Concreting of rings with mandatory reinforcement.
- Backfilling of soil (it is allowed to bury a well that is not fully completed).
Installation and pouring of concrete is easy to do yourself; for ease of work, it is recommended to use a stepladder. To make a concrete beveled base, cut boards are placed in the formwork. Reinforcing rods or wire are placed vertically and horizontally, like a wicker frame. Concrete is selected with the highest strength; the instructions for the cement must be checked (the recommended grade is not lower than M500). A simpler option is square-shaped sliding formwork, for example 100x100 cm, with this design it is easier to perform reinforcement.
What do the masters say?
Tips and tricks:
1. When carrying out work at home, you should find a replacement for a construction vibrator; a sealed piece of iron pipe of suitable diameter is ideal for compacting the solution.
2. Internal reinforcement is a mandatory nuance of the technology; the optimal effect is achieved when using corrugated steel rods. Horizontal reinforcement of wells with wire is carried out every 30 cm. The internal frame is protected from corrosion: the rods should not be located close to the surface (from 15 mm and deeper, ideally in the middle of the wall).
The use of sliding formwork allows you to quickly pour a monolithic reinforced concrete structure with good performance characteristics; the maximum effect is achieved when concreting buildings without openings and protrusions. This technology is valued for its lack of seams, the ability to fill complex architectural forms, and the reduction of work time, money and labor costs. The main area includes industrial and civil construction, but a number of techniques are also suitable for individual developers; the simplest options are easy to do with your own hands.
How to build houses using sliding formwork: advantages of the method
The technology of building houses using sliding formwork is applicable for the construction of monolithic structures that have a compact perimeter and are characterized by the absence of joints. Concreting of walls is carried out using jacks.
A characteristic feature is the ability to create multi-storey complexes (over 25 meters high) of various architectural designs. Compared to other types, this technique reduces total costs by 25%. In monolithic buildings, removable and stationary forms are used.
The specificity is that the formwork does not lag behind the concrete, but slides vertically. During the work, external and internal shields are installed, having the same height of 1.2 m and expanded towards the bottom, to prevent breakdowns and snags of the solution and reduce the friction force.
Jack beams located at a distance of 2 meters (along the perimeter) ensure the stability of the structure.
The frame is the supporting basis for the scaffolding and working platform with equipment. In the lower part, the rods are welded to the reinforcement elements of the foundation. The height is increased by means of threaded connections. Jacks, which lift all the parts of the movable formwork system using pins, are installed on frames.
Features of the use of formwork
In manufacturing, wood is used for beams and decking and metal for other elements. For large volumes of work, the inner surface of the boards is sheathed with plywood or steel. Construction is associated with some nuances:
Use in individual construction
The construction of a private house using sliding formwork is a complex process. Reinforcement occurs simultaneously with the pouring of concrete, the rods are increased as they rise, blocks for window and door openings are installed before the frames are constructed. The rest of the work depends on laying and compacting the mortar. For small construction tasks, purchasing the entire complex is expensive and impractical, so many specialists prefer to make it themselves. The only disadvantage of this method is that the form is used only once.
1. Boards and beams are made of wood and fastened with nails placed with the heads inward. Jacking frames and rods are installed using electric welding, according to calculations that depend on the complexity and loads. Special metal spacers create the required rigidity and provide protection against deformation when pouring concrete. Threaded connections are placed at different levels. Fixed formwork will be effective even after operation if thermal insulation is added to its design.
2. When building walls, installation begins from the planned doorway or corner of a private house. Horizontal and vertical installations are checked with a level.
3. The solution is poured and compacted using a vibrator or bayonet shovel.
4. The structure is transferred after the mixture has completely hardened. To do this, unscrew the tie and remove the end, then move the formwork until the holes in the wall coincide. Attach the edge of the equipment to the concrete block and begin the process on the next tier.
5. To facilitate detachment from the frozen solution, the inner surface of the mold is thoroughly cleaned and lubricated with solar oil or more modern compounds (Petramin 7-05, Angrol, Emulsol, Tiralux-1721).
The efficiency of the construction of multi-storey buildings and private houses using sliding formwork is due to the mechanization of the process of laying and compacting concrete, high-speed supply of the mixture with thermal or non-heating treatment, depending on the terrain. The technology ensures high seismic resistance and strength of structures of varying architectural complexity.
Arrangement of volumetric racks
The main starting rack is mounted on the jack, onto which additional racks of different lengths are attached to the flanges. The same flanges are used to install horizontal crossbars that fasten sections of formwork. Additional racks and crossbars of different lengths allow the construction of sectional groups of various sizes. The top of the structure is crowned with a jack with a unifork, onto which wooden or metal deck beams are attached.
The starting and additional racks are made of metal, providing the necessary structural rigidity. It can be strengthened with the help of additional special flanges installed one meter apart. Easy installation is ensured by one narrowed end of the stand. Uniform load distribution is guaranteed by wedge clamps, which also increase the reliability and strength of the entire structure.
Specifications:
- Maximum height limit, m – 20.
- Minimum height limit, m – 1.5.
- Pitch of racks, m - 1.0; 1.25; 1.5; 1.75; 2.0; 2.5; 3.0.
- The maximum limit of distributed load on the crossbar, kg – 1200.
- Allowable turnover is 100 cycles.
- Maximum turnover – 200 cycles.
- Section height, m – 0.5.
The calculation of formwork for construction depends on the total area of the building being constructed and the load on the axles. For ease of installation, the distance between the posts is from 1 to 3 meters in half-meter increments. The plywood sheet is selected taking into account the trim for adjustment to size on the installed sites.
Advantages of volumetric racks of floor formwork:
- Safety of operation due to rigid and reliable fastening.
- Possibility of moving individual units without disassembling them using lifting devices.
- Easy installation and dismantling using universal fastening elements for the entire system.
- Most effective when working at high altitudes.
- Can be used for finishing work.
- Long design turnover period - up to a maximum of 200 cycles.
- Possibility of developing individual design solutions in construction.
Manufacturers of volumetric slab formwork offer not only standard sizes of all components, but also manufacture structures according to the orders of construction organizations. It is possible to purchase a ready-made set or rent it, which will significantly reduce construction costs.
Specifications
Sliding formwork belongs to the category of movable structures used in the construction of monolithic structures. The system consists of the following elements:
- a double row of shields of the same height and width, maintaining a stable position;
- vertical formwork beams (rebar), fixing panels on the outer and inner sides;
- horizontal jacking frames with 2-4 posts that support the deck with suspended scaffolds;
- jacking rods, which are attached to the reinforcement outlets, providing the load-bearing capacity of the formwork;
- a jack that moves the structure up the rods.
On construction sites, manual, hydraulic or electric jacks with a lifting capacity of up to 10 tons are used. The number of jacks is calculated based on the total mass of the formwork system and can include up to 200 simultaneously working units.
DIY sliding formwork
For production you will need:
- steel pipes;
- studs Ø 6 mm;
- board 10 mm thick;
- OSB sheets;
- metal profile for beams;
- hydraulic or electric jacks.
Two OSB boards are fixed with studs at the required distance. This distance is equal to the width of the future structure. Thanks to the fixation with nuts, the width can be adjusted.
The ends of the formwork are hammered with 10 mm thick boards. It must be processed from the inside so as not to leave obvious damage when sliding.
The rods along which the formwork will move must be designed for the total weight of the structures. It is better to take products with a margin of safety. The steel frame of the formwork acts on the rods, moving upward. The entire structure is fixed to the foundation by welding. For high altitudes, it is better to consider the design of the platforms. If the concreting height is small, you should not weigh the product down.
Jacks are attached to the formwork frame. Their load capacity is calculated based on the weight of the formwork and the lifting height. Mechanisms with capacities from 6 to 10 tons are often used. The guide rods are increased in height. Threaded connections are used for this. It is advisable to attach a plastic coating to the inside of the slabs. It will ensure a smooth surface and a high sliding coefficient.
Any design flaw can lead to a violation of the technology. Therefore, factory-produced sliding formwork, rented, is better suited for construction.
Principle of operation
The technical features of sliding formwork allow for a continuous concreting process. There are several stages of work to obtain a seamless monolith:
- Assembly of the formwork structure. External and internal panels are fixed to the jacking frame and jacking rods, and a jack is installed on top.
- Installation of formwork system. The formwork is installed along the calculated perimeter (circle), firmly fixing the panels and equipment in the intermediate joints.
After securing the structure, reinforced concrete is laid with mandatory vibration compaction and left until the first level of the concrete mixture gains initial strength. Upon completion of setting, the formwork is gradually pulled upward by continuous or cyclic movement of jacks.
Formwork sliding
After the initial hardening of the concrete, the formwork begins to rise, which easily slides along the plastic surface of the partially hardened concrete mixture. The movement of the formwork structure occurs through the work of a jack, which pulls the sliding structure up along the jacking rods. The movement speed is up to 30 cm/h. The gradual lifting of the panels (at the same time as the deck) ensures a continuous concreting cycle while the system is sliding.
Features of panel elements
The design solution of the sliding cladding is the simultaneous movement of all structural elements at an equal distance. This feature requires the use of appropriate materials:
- the internal plane of panel formwork panels is made of wooden staves, sheet steel or moisture-resistant plywood;
- deck flooring and suspended scaffolding are assembled from wood.
- jacking rods and frames are made of metal, with a safety factor calculated for the total bearing load.
Types of panel panels
Formwork panels for sliding forms are made in two standard solutions:
- Small-panel, up to 1.2 m in size. Such panels can be enlarged using enlarged joints - additional elements are attached to the circles.
- Large panel formwork elements. The structure consists of large-sized panels that absorb loads without additional components.
The service life of sliding formwork panels depends on the material from which the structure is made. Wooden formwork has the shortest lifespan, but this property is compensated by the low amount of waste when laying concrete.
Application of sliding formwork
The ability to move sliding formwork without dismantling panel elements allows it to be used for continuous concreting of high-rise buildings and structures. There are several areas where the use of a sliding form for monolithic concrete placement is especially effective:
- residential and public buildings with a height of 16-24 floors (at least 25 m);
- auxiliary structures up to 400 m (elevator towers, water tanks);
- chimneys of boiler houses and industrial facilities;
- radio and television towers.
Sliding formwork significantly increases the pace of construction if used for the construction of buildings with a minimum number of through openings, variable sections and embedded elements.
The use of sliding formwork improves the operational, architectural and planning characteristics of the building. Seamless monolithic walls have better thermal properties and sound insulation, and the continuity of the construction process significantly reduces construction time. In order for the benefits of sliding formwork to be maintained, it is necessary to clearly organize the supply and placement of concrete, as well as organize continuous shift work of layers.
Basic design of sliding formwork
Mobile formwork is used in the construction of large objects.
The sliding formwork system is a complex technical complex designed for concreting the walls of multi-level buildings and structures. Sliding formwork is a pair of vertical planes parallel to each other. Other vertical planes cover the ends of the wall or form corners.
Sliding formwork, which ensures high concreting speed for vertical structures, is indispensable in construction:
- Large hydraulic structures;
- High-rise buildings;
- Pipes of large industrial enterprises.
The planes are mainly made of metal panels with external sheathing of stiffening ribs. Shields are made with a height of 1 m and 1.2 m.
Sliding formwork for walls made of construction plywood is popular. The structure of the plywood surface prevents hardening concrete from sticking to it. There are shields made of polymer materials. The installation system includes frames with hydraulic lifts, special rigging, scaffolding and other equipment.
Sliding formwork - device technology
In modern construction, when constructing tall structures of at least 25 meters in height, sliding formwork is often used. Its use is especially effective in construction, when the structures being erected have a small number of openings, embedded elements and other details characteristic of buildings made of prefabricated reinforced concrete elements.
When using sliding formwork, the technology for constructing monolithic structures must strictly comply with work schedules and technological maps.
The principle of sliding formwork
The essence of sliding formwork is its mobility without interrupting the concreting process. This formwork consists of two vertically arranged panels, equal in height.
In addition to panels, the design of sliding formwork contains:
- beams and jack frames,
- suspended scaffolding for workers,
- internal flooring for concrete workers, material, pumping station.
The beams are arranged in two rows, both on the inside and on the outside. Hydraulic or electric jacks are installed on the frames to lift the formwork along jacking rods. The jacking bars themselves are welded at the level of the foundation to reinforcing bars or special outlets protruding from it.
The construction of buildings and structures using the sliding formwork method has many advantages, and at the same time it also has its disadvantages.
The advantages of sliding formwork include:
- high pace of construction, when one floor can be built in a day, subject to three-shift work;
- reduction in construction costs by 15-20%;
- the ability to re-adjust the formwork set, thanks to which buildings with different architectural and planning solutions are erected.
Along with the advantages of sliding formwork, there are a number of disadvantages when using it:
- difficulty of installation inside reinforcement cages;
- the impossibility of creating large openings in walls;
- high labor intensity for pouring floors;
- availability of highly qualified workers;
- increased cost of work in winter;
- mandatory implementation of technological processes, failure to comply with which leads to a decrease in the efficiency of using sliding formwork.
- the quality of the concrete must be high, no breaks in concreting are allowed,
- the rise of the formwork must be strictly vertical,
- concrete delivery must be carried out according to schedule,
- continuity of the fittings installation process;
- high cost of eliminating defects made during concreting in sliding formwork.
The disadvantages of sliding formwork can be eliminated by applying various innovations and approaches.
For example, the continuity of concreting may include breaks if additives are used that slow down the hardening of concrete up to 18 hours in the summer, and other additives that accelerate this process.
In the northern regions, electric heating of the concrete mixture or infrared radiation is used to accelerate the hardening of concrete.
The labor-intensive process of vibrating the concrete mixture, when the rules prohibit vibrators from touching the formwork panels, in order to avoid destruction of previously laid concrete, can be replaced by using concrete with superplasticizers. In this case, vibration of superplastic cast concrete is not produced at all, since such concrete is self-compacting.
Sliding cylindrical formwork
Sliding cylindrical formwork
The sliding formwork consists of consoles, steel formwork and a hydraulic cylinder system. The traditional hydraulic sliding formwork system uses hydraulic jacks or a combined lifting system such that the working scaffolding and lifting mechanisms are lifted along with the formwork. The concreting method - sliding with hydraulic sliding formwork design is an advanced technology for forming vertical reinforced concrete structures of various diameters of high-rise structures. The technology is similar in nature and application to the climbing technology, but the lifting process of hydraulic sliding formwork involves continuous vertical lifting. The construction of high-rise structures in sliding formwork is a complex process that includes reinforcing the structure, building up jacking rods, installing embedded parts, constructing technological openings and special niches, maintaining concrete and other measures. During the work process, the vertical position of the formwork is adjusted manually by specialists using a three-way valve located on each jack - by releasing the pressure, you can adjust the vertical position of the formwork and its torsion around its axis. It is also possible to switch the system to automatic mode, in which case all jacks will move an equal distance vertically (this is possible if the readings of the deviation of the formwork from the vertical are within acceptable values). As continuous lifting is carried out, concrete is sequentially poured into steel or wood forming panels. To maintain a given mobility, the duration of concrete supply into the formwork is limited to 20-30 minutes. First, 2-3 layers of concrete mixture are laid in a fixed formwork to half its height. Each subsequent layer is laid in the formwork, preventing the previous one from setting. Depending on the temperature and humidity conditions and the intensity of concrete strength development, the modes of movement of the formwork and the rate of supply of the concrete mixture are assigned. The formation of the structure, reinforcement and subsequent processing of the concrete surface are carried out simultaneously. As the concrete gains strength, hydraulic sliding formwork creates a seamless structure for the structure by continuously pouring concrete from the bottom of the structure to the top. In general, work continues in continuous shifts of 24 hours, but it is also possible to shift during daylight hours only. Possible designs of cylindrical shapes: Silos; Granaries; Water towers; Chimneys; LNG tanks; Lining of mine shafts; Stiffening cores of high-rise buildings; Control towers; Nuclear power plants. A rental set of sliding formwork is available at the warehouse of ZAO Promstroykontrakt: hydraulic equipment and reusable steel panels suitable for forming various radii of silos, pipes and other vertical structures. In addition to formwork rental, we offer engineering development of the project, construction support by both foreign supervisors and PSK specialists, as well as consulting services in coordinating this technology with supervisory authorities. Among the completed projects in Russia: two ash and slag removal silos at the Reftinskaya State District Power Plant. The height of the silos was 65 m, diameters were 23.6-25.8 m with four stiffeners. The average speed of work with formwork was 2 m/day. During construction, with the help of PSK-KAP formwork, the unique problem of forming an intermediate floor from elevation was solved. +11,150 to +16,000 thickness from 1.5 to 3.5 m. three clinker silos of the Babinovsky Cement Plant with a height of 66.8 m, an internal diameter of 18 m, variable wall thickness of 800 mm in the lower part and 300 mm in the upper. cooperates with a European company - a leader in the production and engineering of sliding formwork systems, the Swedish company Bygging-Uddemann. The company was founded in 1942 and currently has representative offices in Asia, South America, and North America. Over the past years, more than 1,000 complex projects have been completed around the world. Note: A silo is a tank, an underground room, or a cylindrical or prismatic structure in the form of a tower or pit, used mainly for the preparation, storage and loading of bulk materials (cereals, feed, cement clinker, etc.). We recommend using our cylindrical sliding hydraulic formwork system to form silos, silos, water tower shafts, high-rise building stiffening cores, pipes, bridge pier and pylon bodies, TV tower shafts, industrial power plants, caissons, conical towers, chimneys and control rooms and towers The company supplies systems with different jack forces. The most common systems using hydraulic jacks are 30 or 60 kN. These systems are preferred for simple projects. The heavy-duty system is a combination of conventional jacks and heavy-duty lifting systems for use where greater load-bearing capacity and lifting force are required. The system benefits from 120 and 220 kN jacks for complex industrial buildings, tall conical pipes, etc.
/upload/iblock/068/0688ad241e53e4ea18fb577474df1c07.jpg
1.00
/catalog/opalubka/special-opalubka/skolzyashchaya_opalubka/skolzyashchaya_tsilindricheskaya_opalubka/
