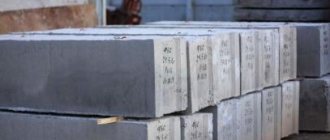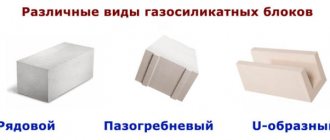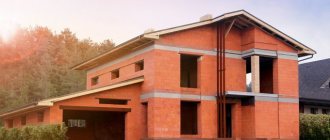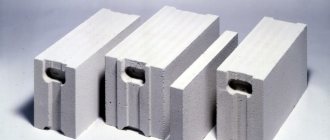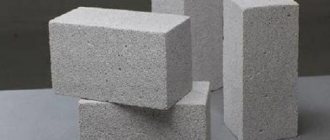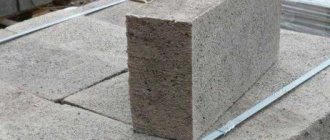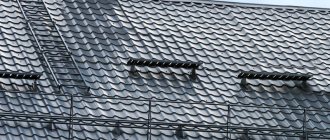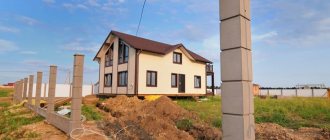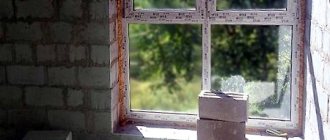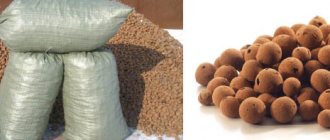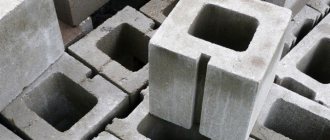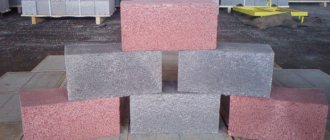Installation of certain components during the construction of a facility made of aerated concrete material involves the use of non-standard shaped stones. First of all, this applies to the arrangement of openings for window and door structures, armored belts, where U-shaped blocks made of aerated concrete will significantly simplify the work process. With profile products it is easy to construct a reliable lintel, make a stationary formwork structure, and create a powerful contour. This is where aerated concrete y-blocks come in best handy.
Scope of application of u-shaped aerated concrete blocks
This type of building material is used to solve complex problems.
Formwork is constructed from it, and reliable opening lintels are made. In addition, the u-gas block is used in the construction of power belts, the formation of supports on which the rafter system will be installed, and the construction of an armored belt that reinforces the wall.
The cross-section of the block resembles a tray. When metal rods are placed in the gutter part, combining block stones into a single contour, and a solution is poured, the concrete mass, gradually hardening, gains operational strength.
The power belt is designed to uniformly distribute the load acting on opening areas and walls.
It should be noted that after pouring such a belt, the rigidity of the structure box increases significantly.
Features of installing u-blocks
When laying, a special adhesive composition is used. The structure is reinforced with metal rods located inside the gutter part and filled with concrete. The grade of concrete mortar and the size of the rods are determined by the magnitude of the effective load. The cavity of the block is filled to the top edge.
Like jumpers
If there is a need to build a lintel based on a profile aerated concrete block, this can be done in two ways:
- The block material is placed horizontally and filled with concrete. When the mortar mass hardens, the jumper is lifted to its intended place using special equipment.
- U-blocks made of aerated concrete are laid out in a wooden formwork base located above the opening. Reinforcement is placed into the cavity and concrete is poured. The formwork can be dismantled when the concrete has gained sufficient strength.
When working, pay attention to the evenness and stability of the base on which you are pouring the jumper.
Armopoyas
Attic floors in buildings built from aerated block material are recommended to be supported by profile-shaped stones, which are installed in the last masonry row. Aerated concrete Y-shaped blocks will evenly distribute the load transmitted by the attic or floor slabs to the walls.
When installing the last row, a supporting surface on the walls of at least twenty centimeters is provided.
When setting the last row, work in the following sequence:
- place the blocks on glue or cement mortar, gluing the joints and creating the surface area necessary for contact with the wall;
- prepare a reinforcing frame from longitudinally laid steel rods connected with knitting wire;
- lay the frame base in the gutter. At the same time, make sure that more rods are located in the lower frame part;
- fix the frame with spacers, moisten the block walls inside the gutter;
- pour concrete solution, remove air bubbles;
- Level the surface of the solution to the level of the block plane.
Results
Using profile products made of aerated concrete, you can reduce the duration of construction work and create a structure with increased thermal insulation properties. The blocks have a set of advantages that allow them to be used to solve various problems.
What material are we talking about?
This refers to the thermal conductivity characteristic or at least the density of the GB. What is the thickness of the wall? For example, U-block 200 mm. The thickness of the GB in the places where the armored belt is filled: 8-10 cm. U-block 375 mm: 19.5 - 21.5 mm. And if for the first block it is impossible to do without additional insulation measures, then for the second block there will be no dampness. There will be more heat loss in this place, but their increase, in terms of the entire house, will be very insignificant.
The material is aerated concrete, all other parameters would like to be determined in this topic, that’s what it was created for.
For example, a density of 500 is good because its load-bearing capacity for two floors is usually sufficient, although of course 600 is better, but at the same time the thermal conductivity increases. The only question that arises is that if the thickness of the block is 375mm, the thickness of the GB in the places where the armored belt is poured is 205mm, then only 170mm is allocated for the thickness of the armored belt. is that enough? The area of aerated concrete on which the armored belt presses is small, and the armored belt itself, 17cm thick, is somehow not impressive. Has anyone done the calculations?
Heat loss will be large because reinforced concrete floors are suitable for the armored belt (a stone house with wooden floors, a fly in the ointment in an expensive barrel of honey), these ceilings will supply heat to the armored belt like a conveyor belt. In addition, please note that the house is heated in order to make it comfortable to live in. What kind of comfort are we talking about if the floors are cold?
I’m also not sure about dampness, the fact is that the thermal conductivity of the material depends on humidity, and humidity depends very much on temperature. If we take the thermal conductivity of dry aerated concrete, then it is quite sufficient, but when it cools, the humidity will also rise, the higher the humidity, the greater the thermal conductivity, in short, you need to calculate it in dynamics, and as I already wrote, this is the most stressed part of the structure, it should not collapse.
Not everything is good and reliable, which is fast and inexpensive... Traditional formwork reinforced belt, section 30*30, with EPS insulation on the outside.
Actually, I understand this, but then all the cheapness and manufacturability of aerated concrete is lost.
How much will it cost to make smooth and strong formwork? How to cover such a wall then? The usual solution is plaster, but plaster hardly holds up on EPS, EPS and aerated concrete are completely different materials - starting from thermal and load deformations, steam resistance, heat capacity - all this leads to the death of the plaster. Finishing with brick is expensive and the wall turns out to be very thick, what is the point of such a wall? I still want to find the minimum thickness of an aerated concrete wall using U-shaped blocks, so that the section of the reinforced belt is not sloppy, and the insulation is sufficient for a given region (for starters, it’s enough to at least calculate for the Moscow region as an example). And the outer surface would be uniform - everywhere there is only aerated concrete for plaster. Density 50 or 600. For warmer areas, the thickness can be reduced, but at the same time the density can be increased, and vice versa, for colder areas, the thickness can be increased and the density reduced, but where else?
Installation of certain components during the construction of a facility made of aerated concrete material involves the use of non-standard shaped stones. First of all, this applies to the arrangement of openings for window and door structures, armored belts, where U-shaped blocks made of aerated concrete will significantly simplify the work process. With profile products it is easy to construct a reliable lintel, make a stationary formwork structure, and create a powerful contour. This is where aerated concrete y-blocks come in best handy.
Do-it-yourself U-block made of aerated concrete
When deadlines are running out and the material of the required shape is not at hand, or there is a need to save money, it is possible to make a u-shaped gas block yourself. There are two ways to do this:
- A classic block is formed. This requires a special tool. First, markings are made according to the required dimensions, after which a couple of main cuts are made, outlining the thickness of the walls. Now all that remains is to make auxiliary cuts or drillings to make it easier to remove the internal parts. This method allows you to make a block to any desired size. For example, they increase the thickness of the outer wall to improve thermal conductivity. The method implies the loss of standard blocks and the presence of certain working skills.
- A U-gas block can be assembled from several elements that differ in thickness. The work is simple, performed with minimal labor and financial costs. Simply lay out the walls of the future block in place, connecting them with an adhesive solution.
The use of aerated concrete u-blocks is considered relevant and justified. This form is used not only for the manufacture of enclosing structures, but also for the arrangement of permanent formwork elements.
The ideality of the connections minimizes the appearance of “cold bridges”, guaranteeing a comfortable indoor microclimate.
Complex configuration without sacrificing versatility
The U-shaped aerated concrete block is multifunctional in its application. They can be used as permanent formwork in the manufacture of reinforced lintels and the construction of stiffeners for the following purposes:
- Construction of lintels
over door and window openings. - Construction of
a monolithic
stiffening belt
: pouring support for mauerlats and rafters; - base for supporting precast concrete slabs.
This design solution was created to facilitate the construction of the building without labor-intensive adjustments
under the main wall material. For this reason, they are available in several sizes, identical to the standard indicators of ordinary material.
U-Block Dimensions
This variety allows you to assemble the perfect “constructor” with perfect connections in all planes.
Advantages and disadvantages
We figured out how to make a u-block from aerated concrete with your own hands. Now let's look at the advantages of this material:
- ease of installation work. The low specific weight of the blocks and good strength indicators allow you to save money without using special lifting equipment. Aerated concrete lintels can be made manually;
- exact geometric parameters. Various types of blocks are used taking into account the required wall thickness. The width of aerated concrete u-blocks is equal to that of a standard stone;
- load-bearing structures and built-in elements are homogeneous. The material used to build walls and fill lintels is the same. This circumstance speeds up and facilitates the finishing work process;
- blocks are a material that perfectly retains thermal energy.
It should be added that the material is considered environmentally friendly, resists temperature fluctuations and exposure to open flames, and has a long service life.
In addition to these positive qualities, there are also negative aspects:
- When pouring a lintel at a construction site, you must wait at least four weeks for the concrete to gain strength. Only after this do they proceed to installation work;
- if the stone is made using a non-autoclave method, it will be difficult to prepare a u-shaped element from it due to its fragility.
The main advantages of U-shaped jumpers TM GRAS
Easy to install
The low specific weight of U-shaped blocks allows them to be easily and quickly laid on the adhesive mixture for thin-joint masonry TM GRAS, and also saves money on the use of construction equipment and lifting mechanisms. Unlike reinforced concrete lintels, they can be installed manually.
Ideal geometry
They have the same width as TM GRAS aerated concrete wall blocks, this allows them to be used for laying walls without additional work.
Wall uniformity
The lintels have a structure homogeneous with the main structure of the wall. Thanks to this quality, you can speed up the process of exterior finishing of a building.
High degree of fire resistance
Ensures the safety of your home.
Algorithm for producing and purchasing blocks
The manufacturing technology is as follows:
- mix cement material, river sand and quicklime in certain proportions;
- add water, add aluminum powder;
- the resulting composition is laid out in forms;
- during gas formation, the raw material increases in volume;
- finished products are sent to an autoclave unit, where they are processed under high pressure and temperature conditions;
- The products are removed from the molds, placed on pallets and covered with plastic film.
Convenience lies in the fact that the block can be laid on any side.
This production process is possible only in factory conditions, when there is the necessary equipment and quality control of each working stage.
When purchasing blocks you should pay attention to certain points:
- shade of stone. Products must be white. This means that it was made using an autoclave method. If the block is gray, it means it was poured directly at the construction site;
- documents confirming quality. With their help, you can make sure that you are offered good material. Unforeseen difficulties will never arise when working with him.
Nuances of the format, specifics of working with material of a special configuration
There is no building material without flaws, and even a seemingly perfect product can harbor hidden flaws. A categorical list of weak points cannot be attributed to U-shaped blocks; rather, these will be the nuances of choosing and working with the material
:
- high cost compared to a standard wall element;
- the need for individual purchases;
- shortage of product during the “high” construction season;
- higher thermal conductivity compared to wall material.
Almost all of these problems are solved by careful planning at the stage of calculating the material for the finished project. But if the construction process has already started, and the blocks of the required configuration are not available, then this problem can be solved in several ways.
Before, even at the construction stage, it is necessary to make an opening, in the upper part of which a lintel of U-blocks should be erected.
