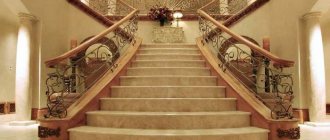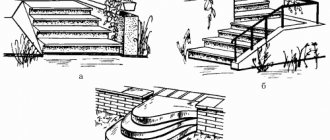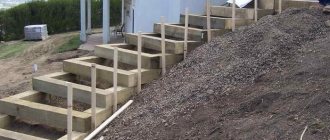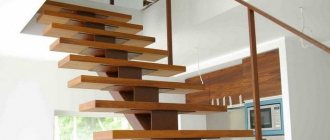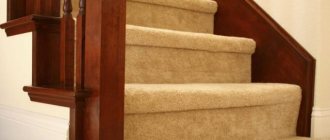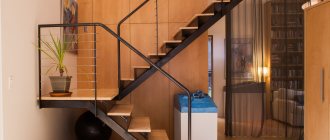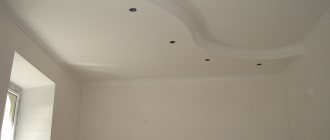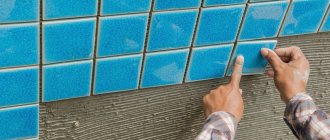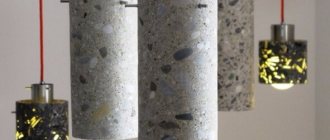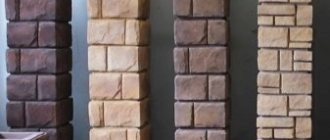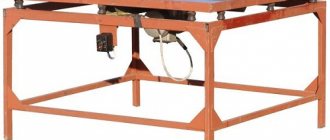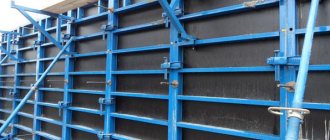Dimensions
Of course, most of the parameters are selected individually in each case. The distance between the floors, the size of the opening, and the requirements for compactness can vary greatly.
However, there are certain optimal sizes and proportions dictated by human anatomy; In addition, a number of requirements for internal staircases are dictated by fire safety rules.
Let's look at the problem from both sides.
Convenience
Please note: the given parameters are tied to a person’s height (more precisely, the length of his legs). A very tall or very short occupant of the house may find the stairs of the sizes given below quite uncomfortable.
- The optimal width of steps for a staircase designed for one person to ascend or descend is 90 centimeters. If the ladder is intended to be used by two people at the same time, it is recommended to stick to a size of 125-150 centimeters.
For attics and basements, however, it is permissible to build a staircase with a width of only 50-60 cm: for the sake of compactness, in this case, you can sacrifice convenience, because you rarely have to go up to the attic or go down to the basement.
- The optimal depth of a stair step should allow you to place your entire foot on it. A heel hanging down when lifting will keep the ankle muscles in constant tension; when descending, a narrow step can lead to the fact that you find yourself at the bottom of the march much faster than you would like. A tread of 30 cm is considered optimal; allowable range is 260 – 355 mm. The exception is, again, attic and basement stairs.
- The vertical pitch of the stairs should, on the one hand, not force the knee to rise too wide when ascending and not create problems when descending; on the other hand, in combination with the depth of the tread, it allows you to overcome one step in one step. There are two rules here:
- The height of the riser should be no less than 15 and no more than 20 cm.
- The width of the tread and double the height of the riser should be equal to the length of the average step (usually 60-64 centimeters). So, with a tread width of 30 cm, the optimal height is (64-30)/2 = 17 centimeters.
- The slope of the stairs, which makes it most comfortable, is 1:2 (30 degrees to the horizontal). A slope in the range of 30-45 degrees is considered convenient; at 25 degrees or less, it is recommended to either build a ramp (a kind of staircase without steps, an inclined platform), or divide the staircase into several flights with a standard slope and wide horizontal platforms. And here attic and basement stairs stand apart: for them an angle of up to 75 degrees is considered acceptable.
Fire safety
What should the steps on the stairs be from a fire safety point of view?
In general, the requirements do not at all contradict the wishes for comfort that we have already outlined. This is understandable: the safest staircase will be the one that is convenient to go down.
Let's still mention the main points.
- At least one staircase between floors of the house must have a width of 90 cm or more.
- A slope of no more than 40 degrees is allowed. Evacuation in case of fire should take place quickly, but not head over heels.
- Along the entire staircase, the steps should have the same dimensions. Otherwise, it will be easy to trip in a smoky room.
- The tread should extend beyond the riser no more than 50 millimeters. In this case, there is less chance of catching your heel when descending or tripping when ascending.
- The staircase (primarily the first and last steps) should be brightly lit.
- The depth of the triangular or trapezoidal step on the midline should not be less than 20 centimeters. The width of the narrow side of the trapezoidal step is also regulated: at least 15 cm.
- The minimum height of railings and balustrades for stairs no more than 6 meters high is 90 cm; over 6 meters - 100 cm. At the same time, the strength of the fences should allow them to withstand a horizontal load of 100 kgf.
Materials
What can the steps be made of? Let's try to analyze the properties of some popular materials for their creation.
Reinforced concrete
The material is perfectly familiar to any inhabitant of an apartment building.
Excellent load-bearing capacity and durability are appropriate there; in a private house, reinforced concrete steps are much less popular:
- The huge mass places serious demands on the strength of the floors. Houses with wooden beam floors are no longer needed; in the case of a monolithic or slab floor made of the same reinforced concrete, a calculation of its load-bearing capacity is required.
- When pouring stairs on site, the long waiting period is quite inconvenient: concrete gains strength in about a month; You can walk up the steps no earlier than after 3-4 days.
External staircases on a metal frame and entrance staircases stand apart. There, concrete steps are in demand due to their resistance to humidity and temperature changes.
Useful: in this case, concrete of a grade not lower than M200 is used. To prepare it yourself, take M400 cement and sand in a ratio of 1:2.8. It is permissible to add 4.8 parts of crushed stone.
The covering for external and internal concrete stairs is often tiles (usually clinker, characterized by extreme wear resistance).
Steel
Steel stair steps are a rather dubious solution for the interior; For external stairs, this material enjoys well-deserved popularity.
There are only two serious problems with steel stair treads:
- Corrosion. Alkyd primer and enamel coating will protect the steel from it, but periodically the surface will have to be tinted.
- Noise. Not only your family members, but also your closest neighbors will know that you are climbing an all-steel outdoor staircase.
What type of coating can be used?
Several options are possible:
- Stacked tread made of rod or reinforcement.
- Expanded sheet. Like the previous solution, it is good because it will not accumulate water (and, accordingly, ice in the off-season) and slip.
- Corrugated solid sheet. Corrugation will make the surface less slippery; however, in this case there is no escape from water and ice, and the price per square meter of such coverage (and, accordingly, the cost of steps for the stairs) will be slightly higher.
The photo shows corrugated steel flooring.
Tree
The most popular material for interior stairs is, of course, wood.
There are many reasons for this:
- Wood can be easily processed with your own hands using the simplest tools.
- The most popular species - spruce, pine and larch - are more than inexpensive.
An important point: the material coming straight from the sawmill needs long-term drying. The raw step will inevitably lead.
- Connecting load-bearing elements with steps and fences also does not present any problems.
- Finally, wood's low thermal conductivity and heat capacity mean that wooden steps will always feel warm to the touch. If you like to walk barefoot, you can expect no discomfort in this case.
Stairs can be solid wood; in addition, wooden steps are often mounted on a steel frame or concrete base.
Which breeds are preferable?
- The optimal choice is hardwood - oak, beech, ash and maple. They have a beautiful texture, which will be emphasized by the varnish coating of the stairs; In addition, these types of wood are durable and wear-resistant.
- Birch steps are also still durable, but lack a distinct texture. In addition, birch rots easily: treatment with an antiseptic and a waterproof coating are required.
- Budget solutions - spruce, larch and pine - have already been mentioned. Their wood steps easily leave scratches and dents. However, a durable, wear-resistant coating for stair steps (for example, polyurethane parquet varnish in 5-7 layers) completely solves the problem.
Plywood
With a width of more than 50 centimeters, plywood steps for stairs are made either with a riser or on a steel frame made of angle or corrugated pipe. The fact is that plywood tends to sag under load and, worse, retain deformation.
The thickness is determined by the size of the step and the presence of stiffeners:
- If the support for the tread is a steel frame around the perimeter, you can limit yourself to 12 millimeters.
- For all-plywood steps with riser support, a reasonable minimum is 18mm.
- Steps 40–50 cm wide resting on bowstrings are best made from 22 mm plywood.
Exotic
Some materials are rather moderately popular due to their high cost or problems associated with them; however, they deserve mention.
- Tempered glass is used in conjunction with a steel frame or so-called bolts - metal elements that connect the staircase into a single self-supporting structure. The material looks impressive; however, the slippery surface and extreme risk of injury are not very conducive to it.
- Agglomerate (artificial stone) is quite durable and beautiful, but quite expensive. In addition, it is cold to the touch: walking barefoot on its surface is quite unpleasant.
- Natural stone as a material for steps is a more prestigious solution than a practical one. Let's put it this way: if you are not going to host friendly foreign delegations at home, it is better to forget about it.
Conclusion
We hope that we have given the reader a general idea of the general principles of staircase construction. In the video presented in this article you will find additional information on this topic. Good luck in construction!
A staircase is always a decoration of any home. But when choosing its design, aesthetics comes last. The main criterion when choosing a staircase should be its strength and comfort. You can often find very beautiful designer stairs, but climbing them is very inconvenient. The most important part of any staircase is the steps. And if the staircase is not made entirely of metal, its steps are made of wood. Since, unlike metal, wood is much cheaper.
First of all, the staircase manufacturer will offer to choose steps from the array. This material has high density and beautiful texture. Solid wood made to look like beech and oak is in particular demand. There is slightly less demand for larch, ash and maple. There are a number of factors that greatly influence the quality of the steps:
- The quality of the wood must be high.
- The moisture content of the material should also be within normal limits.
- Calibration of lamellas must be carried out with extreme precision and care.
- The gluing of the steps must be done very efficiently.
Each type of wood has its own special properties that make it more suitable for staircase installation. For example, beech absorbs moisture more strongly. Such minor features cannot greatly affect the quality of the steps. In addition, minor surface damage can be easily eliminated using special crayons. More serious problems are also easily solved. Any step that has become unusable can be replaced by purchasing a new one in advance. Either immediately for a new one, or for a temporary one if a new one is not available. If the staircase design allows for such a replacement.
Solid wood steps can be produced using one of several technologies. Future steps can be glued together from bars of the same type. The steps will cost much less if pine or spruce is used as the base. They are covered with veneer on top. And if outwardly such steps look quite decent, then in terms of strength they will always be inferior to more expensive types of wood. You need to be prepared for the fact that they will begin to crack over time. Solid wood steps can be covered not only with veneer. There is also deck cladding. Deck is a material very similar to veneer, the difference lies in its thickness. Standard deck thickness is 5 mm. This material will not affect the strength of the steps in any way. This layer is necessary for beauty.
Important: Solid wood steps are more durable and strong. They are less susceptible to mechanical damage. Capable of withstanding heavy loads.
Plywood steps, even covered with veneer or a deck, will always cost less. But their service life will be much shorter than that of solid wood steps. Externally, the difference between the two types of steps is almost invisible. The advantage of plywood steps is their ability to withstand moisture. And although they are less durable due to the soft wood they are based on, they are ideal for use in houses where there are not many people. The choice of steps for a staircase should be made based on the requirements that will be placed on this product in the future. If the goal is to save money, then plywood steps are the only possible option.
Many owners prefer that the staircase is covered with wooden material. A staircase decorated with wood transforms the entire interior of the house. It does not dry out over time and does not creak. A modern decorative railing is installed on the stairs. The main focus is on the design of the metal base to ensure its beautiful appearance. A concrete frame for a staircase will cost much less than a wooden one.
The work to be done on the staircase covering will be successful if it is done according to accurate calculations. Accepted standards for steps: length - 13 cm, width -30 cm.
Choosing the type of wood for finishing - what are the options?
You can decorate a concrete staircase with different types of wood. The cheapest option is solid pine. Such products are easy to process with your own hands, they are light in weight, which facilitates the process of installing steps. But you need to understand that pine boards are not ideal in terms of strength properties. With intensive use of stairs, they quickly fail and lose their attractive appearance. The durability of pine structures is also negatively affected by the variable indoor microclimate. Boards dry out and become loose with temperature changes, and also lose their initial properties under the influence of moisture.
Wood for arranging steps
For these reasons, steps are most often made of walnut, oak, maple, larch, beech and birch. If your budget for finishing the stairs is unlimited, you can choose more expensive types of wood - iroko, lapacha, merbau, wenge, teak. Their exotic appearance is complemented by excellent performance characteristics. The most durable products are made from beech.
Steps made from this wood are installed to last for centuries
. But processing beech wood is very difficult. It is almost impossible to cope with this material on your own. You may have a lot of problems when installing steps from it.
It's easier to work with oak boards. In terms of strength, they are not much inferior to beech wood, but they are much easier to process.
There is also a problem here - the high cost of solid oak. Not everyone can afford to purchase such material for finishing concrete stairs. There is an exit! Instead of oak products, you can use those made from larch. They are cheaper in price, and in most respects they are identical to solid oak. Choose the material for cladding structures taking into account your financial capabilities and personal preferences, and then you can get a staircase in your home that is impeccable in all respects. It will decorate the interior of your home and give you a feeling of comfort.
Installation and covering of concrete stairs
After installing a monolithic concrete staircase, components from hardwood are selected for it. The staircase and its steps can be sheathed from boards made of ash, beech, and larch.
You should pay attention to the fact that the staircase covering can be done 2 months after its casting, otherwise the concrete will not have time to get rid of excess moisture and the steps will dry out quickly.
The following tools and materials are required for work:
- dowel-nails;
- screws;
- perforator;
- broom;
- level;
- ruler;
- Master OK;
- scissors;
- tree;
- tiles (mosaic, porcelain tiles);
- natural stone;
- plywood (moisture resistant);
- self-leveling mixture;
- adhesive mastic;
- primer.
Before covering the stairs with marble or wood, you should make a calculation when designing the thickness of the step covering. There must be a gap of at least 75 cm between the flights of concrete stairs.
Accuracy is important when making formwork for concrete stairs. It is made from moisture-resistant plywood. The difference in step height is 9.5 mm.
At the first stage of work, all steps are measured. Determine the highest of them. The remaining steps are brought to its size using a self-leveling mixture. They are applied in an even layer to the surface of the step. If the difference is large, more than 1 cm, formwork is made using plywood, which is secured with dowels on the steps. In this case, the upper edge and the desired level coincide. The steps are cleaned of dirt and debris and primed. Filling is done after the primer mixture has completely dried.
Return to contents
Installation of steps - start with a concrete base and substrate
The first step is preparing the concrete base. If the staircase was built by professionals, there will, of course, be no significant defects on its surface. In this case, you just need to level the base using easy-to-use. If there are noticeable differences in height on the surface of the structure, you will have to do additional work on the stairs. You will have to install a special underlay under each step. It is made from plywood. Such a substrate and concrete base will be able to properly level and, in addition, will protect the structure from mechanical loads, acting as a shock absorber.
Installation of steps
You need to purchase plywood sheets 1–1.5 cm thick and cut out the backings from them, focusing on the size of the steps. Then prime the surface of the stairs well, apply wood glue to the pieces of plywood (on the back side) and install them in the intended place. Be sure to check the correct position of the substrates on the staircase structure with a building level. The plywood should be additionally secured. Glue will not be enough to securely fix the substrates to concrete steps. Fastening plywood products is usually done with dowels. They are installed on both sides of the steps. Decide for yourself the number of hardware required, remembering that the plywood must adhere firmly to the base.
Laying plywood on stair steps
The next stage is attaching the plywood to the steps. Its main purpose is to insulate wooden linings to protect against excess moisture. The surface is primed a second time. Blanks are cut out of plywood. The entire surface of the concrete step is covered with mastic. Using dowels, the plywood is attached, laid on top of the mastic. It is laid level.
To finish a concrete staircase with wood, purchase the necessary tools and materials for the job:
- 3 bolts with a diameter of 6 mm;
- ruler;
- pencil;
- drill;
- drill;
- self-tapping screws;
- level;
- broom;
- liquid Nails;
- epoxy resin;
- facing board;
- plywood (sheets);
- polyurethane foam;
- putty.
Work is carried out in a bottom-up direction. 3 bolts with a diameter of 6 mm are screwed into the riser, into its lower end. The bolts should protrude 8 cm above its surface. All caps are carefully cut off. Wooden and concrete risers are combined. Make markings on the floor where the bolts will be screwed in. Holes are drilled at the marked points and epoxy resin is poured into them. Before installing the facing material, cover the plywood with liquid nails. In the area where the riser stops, a groove of the required depth is drilled into the step. The second riser is attached to the step with self-tapping screws. The entire surface of the plywood and the groove are treated with glue. The first stage is leveled. Then they go up and continue working until the end of the ladder. If a gap has formed on the side of the steps, fill it with polyurethane foam and cover it with putty on top.
I greet respected experts and ask for advice, since I have not received a clear answer to my question on construction forums. I'm interested in a DIY plywood staircase. I saw one like this on the construction market, ready-made, you just need to assemble it on site. But the size didn't fit. You could order it for yourself, but doubts arose about its practicality and durability.
As for parameters such as price and appearance, they suit me, since I need a staircase for a summer cottage. But how long will it last in an unheated house in winter? Well, it would be nice to make the design even cheaper, so I want to make it myself (I have experience). Maybe there are some nuances that are worth paying attention to?
Hello, Mikhail. It’s strange that you weren’t answered on the forums, because covering stairs with plywood is a fairly common occurrence. As well as solid structures made of this material, and steps made of plywood on a base made of other materials.
In general, there are many options for using it in the construction of stairs.
It is believed that plywood for staircase steps can only be used as a kind of underlay, for example, leveling a concrete base before it is faced with wood. Indeed, such an application is not uncommon. But this material has properties and characteristics that allow it to be used for finishing or structural elements of stairs.
What are these characteristics?
Advantages of plywood as a material for stairs
When compared with wood, plywood has several important advantages over it:
- Higher resistance to changes in humidity
. And, as a result, there is a lower risk of uneven shrinkage of structural elements. - Resistant to air temperature fluctuations
. What is important in your case when the stairs are located in a house that is unheated in winter. - High strength characteristics
associated with the properties listed above. Plywood steps are unlikely to crack due to temperature and humidity fluctuations and lose their load-bearing capacity. - Affordable price.
For reference. To be fair, the last point requires clarification: a DIY staircase made of plywood is unlikely to cost much less than the same structure made of pine or other inexpensive types of wood. Especially if it is thick, moisture-resistant plywood, or if the staircase will subsequently be finished with veneer, deck or other similar materials.
Disadvantages of the material
Plywood has two serious disadvantages:
- Since the material is made mainly from birch, which has a low density, plywood steps for stairs can wear out quickly;
- Unpresentable appearance.
But both of these shortcomings can be corrected with high-quality finishing, the use of paints and cladding.
Library stairs
Library staircases are generally small-sized and, as a rule, of a spiral type. The purpose of library stairs is quite limited - climbing to small heights in a limited space.
Library stairs are quite relevant for climbing a balustrade, which extends up to half of a small room.
In some modern interiors, library staircase structures are used as support for two-level bedrooms.
Making a stringer for a staircase with your own hands: size, width, how to make it, which is better - a bowstring or a stringer, what to make the steps from: board, plywood, assembly of a wooden stringer ladder, calculation of steps on a concrete stringer, flights of stairs, what library stairs are made of
Message sent.
Simple plywood is a universal construction and finishing material, which is used both as the main and as an auxiliary element in the construction of furniture, decor, etc. Not only floor coverings, shelves or cabinets are made from it, even more complex structures can be built from it - for example , stairs. Due to the fact that plywood is stronger than wood, it is used for installation work. Despite its minimal thickness, it has a high degree of durability, is easy to process, low maintenance, environmentally friendly and inexpensive. You can make many products from it yourself, including stairs, without turning to specialists. Despite the low cost of the material, it has high performance properties and is designed for many years of use.
Plywood stairs are in great demand when decorating country houses and cottages, both large and small. High-quality laminated plywood has increased moisture resistance and is environmentally friendly. Even with changes in humidity, plywood does not dry out, warp, or lose shape or color, so products made from it can be installed even in cold or damp rooms. Unlike massive steps made of wood, samples made of plywood will cost several times less. You can calculate the entire cost of the construction in advance when purchasing building materials, or by contacting furniture companies for advice. Any owner who is confident in his abilities, who has the appropriate experience, building materials and the necessary equipment can do it. If you do not take it seriously, it is unlikely that you will get a quality product.
Stairs made of plywood can have different shapes and configurations, because from it and other finishing materials you can create the most unusual elements that will decorate every interior. Thus, a high-quality plywood staircase is equipped with:
- flight of stairs and railings;
plywood steps;
winder platform;
sectional fencing;
reliable fastening system;
supporting pillars.
Plywood stairs are practical and durable. It is perfectly complemented by various elements made of wood or metal. Handrails, like stairs, can have different configurations, but they are securely fastened with balusters, which guarantees the stability and strength of the entire structure. As already mentioned, plywood is resistant to changes in humidity and does not shrink. Thus, a stringer made of natural wood does not always shrink evenly, especially when there are fluctuations in humidity. The corners of the stringer often lend themselves to deformation in the outer places, which are the widest. This often leads to the steps being flooded, which compromises operational safety. The only drawback of stairs, like other plywood products, is their unpresentable appearance, but this problem is easily solved with the help of a variety of paints and varnishes.
Before making a staircase, you need to make the necessary calculations - measure its approximate length and width, take into account the doorway, find out the area of the room where the staircase will be installed, etc. The height of the stairs is determined by the distance from the bottom floor to the top; if there is an additional platform, then measurements begin from there. At the support point there will be a cutout, which is also made at the top point of the structure for the floor beam. Accurate measurements will help achieve accuracy at the point where the stringer and the opening meet. The minimum width of the doorway should be 90 cm; it is also worth taking into account the gaps for finishing materials.
An important structural element of the staircase is the stringer, for the manufacture of which the length of one sheet of plywood may not be enough. You can cut the sheet into several fragments and glue them together to create the desired shape and size. To apply the glue evenly, it is worth using a paint roller, which will evenly saturate the joints. When connecting elements, it is important to tighten the clamps tightly so that the glue is absorbed over the entire surface. Once the stringer has dried, you can cut it to install steps. To ensure that all steps are the same size, you can use a prepared template. Ideal cuts in the stringer are made by a jig, then the finished elements are tightly connected with special equipment (it is better not to use nails, as over time creaking may appear in the steps). In general, all work should be done from top to bottom, fresh; Steps must be walked around and not put a load on them, so as not to damage them. When cutting, you need to be careful so that there are fewer chips. In order to better secure plywood to concrete, it is better to use decorative dowels or liquid nails. Dowels secure plywood more securely, liquid nails are a faster method. Each new element must be checked with a level several times to avoid and correct accidental errors.
As soon as the staircase is ready, you will need to take care of its moisture protection - apply an additional layer of varnish. A high-quality paint and varnish coating will not only be a decorative element, but will also become a reliable barrier against contamination and mechanical damage.
To ensure that the staircase is practical, durable and does not lose its original appearance, it is worth using high-quality building materials, which can be purchased in the Plywood Monolith online store. This virtual trading platform is ready to offer a wide range of high-quality plywood from leading Russian manufacturers at affordable prices. Plywood Monolith works without breaks or weekends so that you can purchase high-quality lumber with delivery at any time. Each product has a quality certificate, in addition, the buyer can always find out information about loading standards, transportation tariffs and other useful information. If you wish, you can call the indicated numbers to obtain more detailed information on questions of interest regarding plywood and other lumber.
Manufacturing
To make a staircase with your own hands, you will need a lot of plywood - if the entire structure is assembled from this material. It is easier and cheaper to install metal stringers with supports for plywood steps.
If you decide to make a completely plywood staircase, then for stringers you should take sheets 40 mm thick.
Advice. You can glue two sheets of 18 mm thickness. In this case, gluing long strips should be done in a checkerboard pattern with a ratio of short and long elements of 1:3.
The manufacturing instructions differ little from the process of creating wooden stairs:
- First, markings of steps are applied to strips of plywood and stringers are cut out. To make them symmetrical, when cutting out the second part, the first one is used as a template.
- Then all the elements of the steps are made and assembly begins.
- If a structure with risers is planned, then they are installed first, and then treads are laid on top.
- To prevent the stairs from creaking when walking, the treads are first glued and fixed on the reverse side with staples, and after the glue has dried, they are pulled to the stringers at the joints with screws.
After assembling the structure, it is installed in place and secured first to the upper ceiling and then to the floor.
Stages of staircase development
The process of creating a flight of stairs from plywood involves two key components - preliminary calculations and the actual manufacture of the structure.
The first step is to take measurements in the room, including the size of the opening in the interfloor ceiling. This will allow you to determine the width and length of the stairs.
Also, during the calculations, you need to understand what sizes of steps (treads) and risers are needed. Ideally, they should be the same for the entire flight of stairs to ensure convenience and safety when moving. The traditional length of the tread is 29 cm, and the riser is 17 cm, but deviations from these values are acceptable, as individual characteristics may vary.
Manufacturing procedure and its stages:
- Calculation of material requirements. If the entire flight of stairs is made of plywood sheets, then the consumption will be quite large, and the total costs will be very impressive. It is cheaper to use metal load-bearing elements and make the steps themselves from plywood.
- Markings of steps and stringers (strings) are applied to plywood sheets. To ensure symmetry and equality, having received one step and a bowstring, they can be used as a template.
- These and other structural elements are cut from plywood.
- The next important step is assembly. It begins with fixing the risers to the stringers with self-tapping screws or other fasteners, if such are provided for in the design (a hollow space may remain). And only then the steps themselves are laid on them. They are first placed on glue, and then fixed with staples on the back side. Only after the adhesive has hardened are they attached to the supporting elements with screws. This approach will avoid the problem of squeaking while moving along the march.
- After completing this work, the plywood staircase is installed. First, fastening is carried out to the upper opening, and only then to the floor.
In this article we will explore everything related to stair steps - their optimal sizes, correct names of elements and materials used. Can steps for stairs be made from agglomerate, glass or plywood? What are treads and risers? How should width and height relate?
We will try to answer all these questions.
Let's start by getting acquainted with the terms used by builders to designate structural elements.
- The tread
is the horizontal part of the step on which, in fact, we place our foot when walking. - A stair riser
is a vertical element that connects two treads. It performs not only decorative, but also load-bearing functions. However, many designs do just fine without it. - Kosour
is a beam on which the steps rest from above. Usually there are two stringers per straight flight, but there are designs with a central location of a single load-bearing beam. - If the steps of the stairs do not rest on the supporting beams from above, but are secured in one way or another between them, another term is used. In this case, the beams are called stringers of staircase structures.
- A flight of stairs has one or more straight sections connected by landings or so-called winder steps with trapezoidal treads. Each straight section is called a march.
An important point: according to the current SNiP, a flight can include no more than 18 steps, and the platform connecting the flights must have a length at least not less than the width of the stairs. This instruction is related to safety when descending: in the event of a fall, the landing will provide an opportunity to stop, avoiding serious injury.
- The screw structure is assembled around a support column
. The steps are identical and have the shape of a trapezoid or triangle.
- The middle line
is a conditional straight line or curve, which, contrary to the name, is not always drawn in the middle of the step. It is assumed that a person descending or ascending the stairs will move along it. For triangular or trapezoidal steps, the center line is closer to the wider edge. - Railings
are a set of balusters (vertical posts) and handrails. In addition to providing safety, in some designs the railings are part of the supporting structure. For example, in spiral staircases, the outer edges of the steps are often connected by elongated balusters: this is exactly the design we see in the previous photo. - Balustrade
– fencing of a landing or internal balcony.
Making stringers for stairs with your own hands
Making stringers is one of the initial stages of making and installing a staircase structure with your own hands. For wooden stairs, the best option would be hard wood, such as oak, for greater structural strength.
Due to the fact that two stringers will be required, the first one will serve as a sample, or template, according to which the second one must be made exactly. Even small deviations from the dimensions can lead to distortion of the staircase structure.
After cutting the workpiece and cutting holes for the steps, it is necessary to install and secure the stringers using self-tapping screws or anchor bolts.
In order to carry out some necessary elements and work, for example a special groin for the central support, you may need a set of cutters.
Making metal stringers yourself is a rather long and difficult procedure, using metal cutters, a welding machine and many other tools. However, metal stringers are characterized by the following advantages:
- Reliability;
- Safety;
- Durability;
- Ease;
- Affordable price.
Size, width
The main and only dimensions of the stringer are width and height, which are determined by the following characteristics:
The height of the stringer directly depends on the height of the room and the overall dimensions of the staircase structure.
The width of the staircase element is determined by the width of the opening and steps, which actually constitute the required size (for convenience, it is recommended to add a few “cm”).
Calculating the dimensions of the stringer of a staircase structure also depends on the angle of inclination of the beam; it is recommended to take values from 20 degrees to 70 degrees. There are recommended generally accepted angles for constructing staircase structures:
- 9°-20° - external gentle stairs.
21°-36° - for residential or public buildings.
37°-41° - installed inside apartments.
42°-45° – for attics and basements.
46° – 70 – step-type stairs.
For stairs installed inside residential premises, it is best to choose an angle ranging from 35 degrees to 40 degrees. This value will not cause discomfort when moving up the stairs.
When calculating the size of the stringer, you should be guided by one construction trick - the rule of a right triangle: the sum of the squares of the legs is equal to the square of the hypotenuse. That is, A²+B²=C². In this formula
· A – height of the stringer,
B – length of the flight of stairs,
· C – stringer length.
Which is better: bowstring - stringer
The main load-bearing elements of staircase structures, regardless of the type and material used, are bowstrings and stringers, which have different designs and purposes.
The bowstring is used in cases where the steps are located, as inside the space of a staircase, it is due to the bowstring that they are attached to the structure. Bowstrings are special inclined beams (2 pieces) installed on the sides of the stairs.
The stringer is used when the steps lay on top of the main frame; in fact, the steps are attached directly to the stringer.
The similarity between a bowstring and a stringer is that these are two inclined beams, but the significant difference lies directly in the chosen design of the staircase structure.
Stairs with stringers visually seem much lighter and more compact than structures using bowstrings.
Current materials for wooden spiral staircases to the second floor
The range of building materials that can now actually be used for the manufacture of staircase structures is practically unlimited. These can be time-tested structures made of stone, blocks, brick, concrete slabs, metal or lighter ones, glass, aluminum, PVC. Which material to choose in each specific case, the decision is made individually, not the least of which are finances, the purpose and location of the stairs, as well as the tastes of the owner of the house.
Steel remains the favorite building material for creating more modern stairs. It can be lightweight and yet incredibly durable, and is often used in combination with wood or glass.
Naturally, a wooden structure will always have many admirers. This building material is so diverse and versatile that it can be used to make both voluminous, massive structures and light, almost airy ones.
Also, stairs can be made from:
- Boards;
- Plywood;
- Profile;
- Plastic;
- DPK, etc.
Today, designs made from polypropylene pipes are very relevant, which are distinguished by their originality, practicality and low cost of the project.
It is possible to build a wooden staircase with your own hands, adhering to certain rules. We have collected tips from professionals for you in the article: .
Making steps: board - plywood
Regardless of the basis of the staircase structure itself, to ensure the strength of the staircase, it is always recommended to make steps from wood, and then you can choose any finishing option. In this case, the essential question becomes, what to choose: board or plywood?
The choice between board and plywood is not significant; the distinguishing characteristics are:
- Subsequent finishing.
- Strength qualities.
If plywood is used, in the future it is necessary to use putty and special finishing materials, however, with wood, it will be possible to simply paint the steps with a fixing varnish that matches the color and shade of the chosen style in the interior.
Plywood is mainly used as a finishing material for the inside of stairs.
When arranging monolithic staircase structures, it is possible to pour concrete both for the entire staircase and only for the stringers, which are intended for the future installation of steps on them. Thus, the staircase structure is created lighter and more elegant. In the version of a monolithic reinforced concrete staircase, the stringer is inseparable from the steps.
In order for the stringers and steps to turn out beautiful and even, they must be poured simultaneously under the formwork. For structural strength, a frame is made of reinforcement with metal rods. Such rules apply to all staircase structures of this type, regardless of whether the staircase is a marching or spiral staircase. Along the entire flight of stairs it is necessary to lay wooden plates, which will subsequently serve as supports for the fences.
For pouring concrete staircase structures, it is permissible to use only B15 concrete!
Types of stringers
Stringers, as well as staircase structures, differ in type and technique; among the types of stringers the following are distinguished:
Other types of stringers are used in staircase structures quite rarely.
Installation of steps to the stringers occurs in two ways; according to this characteristic, a division can also be made:
The second option is used in cases where the horizontality of the future staircase needs to be leveled. In order to correct the misalignment, it is necessary to make the stringer in the form of a comb with small teeth, into which flat steps will later be laid.
Steps laid using the classical method on a stringer are mainly used for stairs made on a metal frame; a toothed comb can only be made of wood.
Reinforced concrete stringers are rarely used in private houses or country cottages; such structures are mainly used for apartment and high-rise buildings. Reinforced concrete stringers are quite difficult to make independently without the appropriate devices and equipment; such stringers are made mainly at industrial enterprises, in factory conditions.
Metal stringers can be made from brands or profile pipes, however, when installing such a structure in a house, you should be prepared for the fact that it is quite bulky.
Wooden stringers are a massive wide board or beam with a large cross-section.
The only important factor determining the stringer is its strength, since it is the stringer that is responsible for reliably moving up the stairs. The stringer carries the load of all the constituent elements of the staircase structure and, in addition, must withstand the daily load provided by the level of traffic on the stairs.
When performing the stringer yourself, you need to pay special attention to its calculations. Also, such an element in the staircase is highly susceptible to swaying and vibration.
Plywood as a finishing material
Finishing the stairs with plywood is an economical and practical option. If the structure is concrete, it doesn’t look very good without cladding. The plywood finish will give it a neat look. You can choose the material to match the main color of the interior or paint it yourself. After looking at different photos of finished structures, you can choose the appropriate finishing option.
To sheathe concrete with plywood, you will need accurate measurements of the finished steps, risers (if any), as well as side elements. Some people only cover the surface of the steps, without side trim. You can see in the photo what it looks like.
To correctly determine the dimensions of the cladding parts, measure the highest step and cut out the elements based on its measurements. Before laying plywood, it is important to clean the concrete from dust and dirt. It is better to rinse well with soapy water and dry.
The stringer is an integral element of any staircase. When making a staircase structure with your own hands, you need to pay attention to the technology for making stringers.
