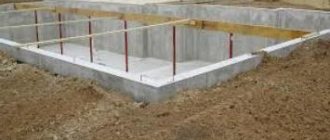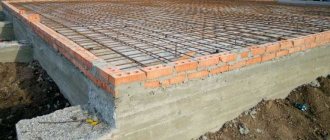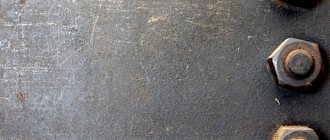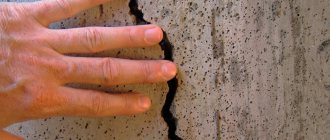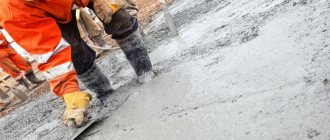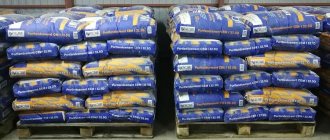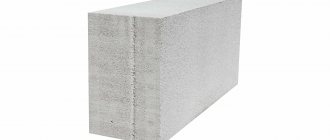MiPTIPO / Course project / SNiP&GOST / 18980-90 Reinforced concrete crossbars of multi-storey buildings
Crossbars are used in accordance with the instructions of the working drawings of a particular building.
1. TECHNICAL REQUIREMENTS
1.1. Crossbars should be manufactured in accordance with the requirements of this standard and technological documentation approved by the manufacturer, according to working drawings of series 1.020-1/87, 1.020.1-2с/89, 1.020.1-4, 1.420.1-19 and 1.420.1-20s. It is allowed to manufacture crossbars according to working drawings of similar series for the construction of buildings on subsidence, permafrost soils and undermined areas, as well as according to other drawings for the construction of buildings with geometric parameters in accordance with GOST 23838 and ST SEV 6084 (using the forms of crossbars of the above series).
Note. It is allowed to manufacture crossbars on existing equipment according to working drawings of series 1.020-2с, 1.420-6 until 01/01/92, and series 1.420-12 - until 01/01/93.
1.2.Main parameters and dimensions
1.2.1. Crossbars are divided into types:
RDP - for supporting hollow-core slabs on its two shelves (double-shelf); RDR - the same, for supporting ribbed slabs; ROP - for supporting hollow-core slabs on one of its shelves (single-shelf);
RLP - the same, used only in staircases; ROP - for supporting ribbed slabs on one of its shelves (single-shelf); RLR - the same, used only in staircases;
RKP - cantilever for supporting hollow-core slabs of balconies; RBP - shelfless (made in the form of a two-shelf crossbar) when covered with
hollow-core slabs; RBR - the same, when covering with ribbed slabs;
R - rectangular section.
1.2.2. The shape and main dimensions of the crossbars made according to the working drawings of the series 1.020-1/87, 1.020.1-2s/89, 1.020.1-4, 1.420.1-19 and 1.420.1-20s must correspond to the specified in the application.
1.2.3. The consumption of concrete and steel on the crossbars must correspond to those indicated in the working drawings for these crossbars.
1.2.4. Crossbars should be made with sling holes for lifting and installation. Instead of sling holes, it is allowed to provide mounting loops made
in accordance with the instructions in the working drawings for these crossbars.
1.2.5. Crossbars are used taking into account their fire resistance limit specified in the working drawings for these crossbars.
1.2.6. Crossbars are designated by marks in accordance with the requirements of GOST 23009. The crossbar mark consists of alphanumeric groups separated by hyphens.
In the first group, the designations of the type of crossbar, the height of the cross section and the length of the crossbar are indicated, rounded in decimeters.
In the first group of the brand, instead of the specified characteristics, it is allowed to give the conventional name of the crossbar (P) and its serial number of the standard size.
In the second group indicate:
the bearing capacity of the crossbar in kN/m or the serial number of the crossbar by bearing capacity; steel class of prestressed reinforcement (for prestressed crossbars).
The third group, if necessary, indicates additional characteristics that reflect the special conditions of use of the crossbars - their resistance to aggressive gaseous media, seismic influences, as well as designations of the design features of the crossbars, for example, the presence of additional embedded products.
An example of a symbol (brand) of a RDP type crossbar with a height of 600 mm, a length of 5560 mm, a load-bearing capacity of 110 kN/m, with prestressed reinforcing steel of class A-IV:
RDP6.56-110AIV
The same, made from concrete of normal permeability (N) and intended for use in conditions of exposure to a slightly aggressive gaseous environment with additional embedded products:
RDP6.56-110AIV-Na
Note. It is allowed to accept the designation of crossbar brands in accordance with the working drawings for these crossbars until they are revised.
Types and applications
Reinforced concrete crossbars in accordance with GOST are widely used in the construction industry. Thus, they are used for the manufacture of frame racks, rafters in roof sections, ceiling supports, racks for power lines, etc. Depending on the design, cross-section and purpose, crossbars are divided into the following categories:
- R – crossbars having a rectangular cross-section.
- RDP is a reinforced concrete product with two shelves, actively used as a support for hollow core slabs.
- RDR is a product with two shelves, effectively used as a support for ribbed floor slabs.
- RLP – reinforced concrete products with a shelf, used to construct flights of stairs.
- RLR – crossbar for staircases.
- ROP is a product with one shelf, used to support hollow-core types of slabs on only one shelf.
- RKP - cantilever crossbar, used in the construction of balconies.
- ROP is a product with a shelf, used to support ribbed types of slabs on only one shelf.
- RBR - reinforced concrete crossbar without shelves, which has the shape of a two-flange, is used for arranging floors made of ribbed slabs.
TECHNICAL REQUIREMENTS
1. TECHNICAL REQUIREMENTS
1.1. Crossbars should be manufactured in accordance with the requirements of this standard and technological documentation approved by the manufacturer, according to working drawings of series 1.020-1/87, 1.020.1-2с/89, 1.020.1-4, 1.420.1-19 and 1.420. 1-20s. It is allowed to manufacture crossbars according to working drawings of similar series for the construction of buildings on subsiding, permafrost soils and undermined areas, as well as according to other drawings for the construction of buildings with geometric parameters in accordance with GOST 23838 and ST SEV 6084 * (using the forms of crossbars of the above series). _______________ * The document is not valid. GOST 23838-89 is valid. — Note from the database manufacturer.
Note. It is allowed to manufacture crossbars on existing equipment according to working drawings of series 1.020-2с, 1.420-6 until 01/01/92, and series 1.420-12 - until 01/01/93.
1.2. Main parameters and dimensions
1.2.1. Crossbars are divided into types: RDP - for supporting hollow-core slabs on its two shelves (double-shelf); RDR - the same, for supporting ribbed slabs; ROP - for supporting hollow-core slabs on one of its shelves (single-shelf); RLP - the same, used only in staircases; ROP - for supporting ribbed slabs on one of its shelves (single-shelf); RLR - the same, used only in staircases; RKP - cantilever for supporting hollow-core slabs of balconies; RBP - flangeless (made in the form of a two-flange crossbar) when covered with hollow-core slabs; RBR - the same, when covering with ribbed slabs; R - rectangular section.
1.2.2. The shape and main dimensions of the crossbars made according to the working drawings of the series 1.020-1/87, 1.020.1-2s/89, 1.020.1-4, 1.420.1-19 and 1.420.1-20s must correspond to those specified in the appendix.
1.2.3. The consumption of concrete and steel on the crossbars must correspond to those indicated in the working drawings for these crossbars.
1.2.4. Crossbars should be made with sling holes for lifting and installation. It is allowed to provide mounting loops instead of sling holes, made in accordance with the instructions in the working drawings for these crossbars.
1.2.5. Crossbars are used taking into account their fire resistance limit specified in the working drawings for these crossbars.
1.2.6. Crossbars are designated by marks in accordance with the requirements of GOST 23009. The crossbar mark consists of alphanumeric groups separated by hyphens.
In the first group, the designations of the type of crossbar, the height of the cross section and the length of the crossbar are indicated, rounded in decimeters. In the first group of the brand, instead of the specified characteristics, it is allowed to give the conventional name of the crossbar (P) and its serial number of the standard size. In the second group indicate: the bearing capacity of the crossbar in kN/m or the serial number of the crossbar according to the bearing capacity; steel class of prestressed reinforcement (for prestressed crossbars). In the third group, if necessary, additional characteristics are indicated that reflect the special conditions of use of the crossbars - their resistance to aggressive gaseous media, seismic influences, as well as designations of the design features of the crossbars, for example, the presence of additional embedded products. An example of a symbol (brand) of a RDP type crossbar with a height of 600 mm, a length of 5560 mm, a load-bearing capacity of 110 kN/m, with prestressed reinforcing steel of class A-IV:
RDP6.56-110AIV
The same, made from concrete of normal permeability (N) and intended for use in conditions of exposure to a slightly aggressive gaseous environment with additional embedded products:
RDP6.56-110AIV-Na
Note. It is allowed to accept the designation of crossbar brands in accordance with the working drawings for these crossbars until they are revised.
1.3. Characteristics
1.3.1. The crossbars must meet the requirements established during the design for strength, rigidity, crack resistance and, when tested by loading in cases provided for in the working drawings, withstand control loads.
1.3.2. Crossbars must meet the requirements of GOST 13015.0*: ________________ * The document is not valid on the territory of the Russian Federation. GOST 13015-2012 is valid, hereinafter in the text. — Note from the database manufacturer. according to the actual strength of concrete (at design age, transfer and tempering); on the frost resistance of concrete, and for crossbars operated under conditions of exposure to an aggressive gaseous environment - also on the water resistance of concrete; to steel grades for reinforcing and embedded products, including for mounting hinges; along the thickness of the protective layer of concrete to the reinforcement; for corrosion protection.
1.3.3. Crossbars should be made of heavy concrete in accordance with GOST 26633* classes or grades of compressive strength specified in the working drawings of the crossbars. ________________ * The document is not valid on the territory of the Russian Federation. GOST 26633-2012 is in effect - Note from the database manufacturer.
1.3.4. The transfer of compression forces to concrete (releasing reinforcement tension) in prestressed crossbars should be carried out after the concrete has achieved the required transfer strength. The normalized transfer strength of concrete of prestressed crossbars, depending on the class or grade of concrete, type and class of prestressing reinforcing steel, must correspond to that indicated in the working drawings for these crossbars.
1.3.5. The normalized tempering strength of concrete for prestressed crossbars should be equal to the normalized transfer strength, and for crossbars with non-prestressed reinforcement - 70% of the class or grade of concrete in terms of compressive strength. When delivering crossbars during the cold period of the year, the standardized tempering strength of the concrete of the crossbars can be increased to 85% of the class or grade of concrete in terms of compressive strength - for crossbars of interfloor ceilings, up to 90% - for crossbars of coverings according to the instructions in the working drawings for these crossbars.
1.3.6. To reinforce the crossbars, reinforcing steel should be used: as prestressing reinforcement - thermomechanically strengthened rods of periodic profile of classes At-IVC, At-IVK, At-V, At-VSK according to GOST 10884*; hot-rolled rod of periodic profile of classes A-V, A-IV according to GOST 5781; reinforcing ropes of class K-7 in accordance with GOST 13840 and rods of class A-IIIb, made from reinforcing steel of class A-III in accordance with GOST 5781 by stretch strengthening with control of elongations and stresses; ________________ * The document is not valid on the territory of the Russian Federation. GOST 10884-94 is in effect, hereinafter in the text. — Note from the database manufacturer.
as non-prestressed reinforcement - thermomechanically strengthened rods with a periodic profile of classes At-IVC, At-IIIC according to GOST 10884; hot-rolled rod of periodic profile of class A-III according to GOST 5781; ordinary reinforcing wire of periodic profile of class Vr-I according to GOST 6727, increased strength class Vrp-I according to TU 14-4-1322*, reinforced wire of class Vru-I according to TU 14-4-1336*. ________________ * The specifications mentioned here and further in the text are the author’s development. For more information please follow the link. — Note from the database manufacturer.
1.3.7. The shape and dimensions of reinforcement and embedded products and their position in the crossbars must correspond to those indicated in the working drawings for these crossbars.
1.3.8. Welded reinforcement and embedded products must comply with the requirements of GOST 10922*. ________________ * The document is not valid on the territory of the Russian Federation. GOST 10922-2012 is valid, hereinafter in the text. — Note from the database manufacturer.
1.3.9. The stress values in the prestressed reinforcement, monitored after tensioning it on the stops, as well as the permissible maximum deviations of the stresses in the prestressed reinforcement must correspond to those given in the working drawings for the crossbars.
1.3.10. The values of actual deviations of the geometric parameters of the crossbars should not exceed the limits specified in Table 1.
Table 1
| Name of deviation of geometric parameter | Name of geometric parameter | Prev. off | ||||||
| Deviation from linear size | Length of the crossbar: | |||||||
| before | 4000 | ±5 | ||||||
| St. | 4000 | » | 8000 | ±6 | ||||
| » | 8000 | ±8 | ||||||
| Cross-section size of the cross-bar: | ||||||||
| before | 250 | ±4 | ||||||
| St. | 250 | » | 500 | ±5 | ||||
| » | 500 | ±6 | ||||||
| Position size: | ||||||||
| sling hole or mounting loop | 15 | |||||||
| embedded product on the crossbar plane: | ||||||||
| reference | 5 | |||||||
| additional | 10 | |||||||
| Mismatch between the planes of the crossbar and the embedded element | 5 | |||||||
| Deviation from straightness of the side edges of the crossbar along their entire length: | ||||||||
| before | 4000 | 5 | ||||||
| St. | 4000 | » | 8000 | 6 | ||||
| » | 8000 | 8 | ||||||
| Deviation from flatness of the supporting part of the crossbar | — | 3 | ||||||
1.3.11. The values of actual deviations from the design position of the outlets of working reinforcement intended for connection with the reinforcement outlets of columns should not exceed 3 mm.
1.3.12. In crossbars intended for operation in conditions of exposure to aggressive gaseous media, minus deviations in the thickness of the protective layer of concrete to the reinforcement are not allowed.
1.3.13. Requirements for the quality of surfaces and appearance of crossbars are in accordance with GOST 13015.0. At the same time, the quality of the surfaces of the crossbars must meet the requirements established for categories: A3 - lower (ceiling) and side facing; A7 - non-facial, invisible under operating conditions. By agreement between the manufacturer and the consumer, the bottom and side surfaces of the crossbars can be of categories A2 or A6.
1.3.14. Cracks are not allowed in the concrete of crossbars supplied to the consumer, with the exception of: shrinkage and other surface technological cracks, the width of which should not exceed 0.1 mm; transverse cracks in the upper zone of the crossbars caused by concrete compression, the width of which should not exceed 0.15 mm.
1.3.15. The ends of the prestressing reinforcement should not protrude beyond the end surfaces of the crossbar by more than 10 mm. They must be protected with a layer of cement-sand mortar or bitumen varnish.
1.4. Marking Marking of crossbars is in accordance with GOST 13015.2*. Markings and signs should be applied to the side surface of the crossbar at a distance of no more than 1 m from the end. ________________ * The document is not valid on the territory of the Russian Federation. GOST 13015-2012 is valid. — Note from the database manufacturer.
GOST 18980-90
GOST 18980-90
The standard applies to crossbars made of heavy concrete and intended for the frames of multi-storey public buildings, industrial, administrative and domestic buildings of industrial enterprises.
Crossbars are divided into types:
- RDP - two-shelf, for supporting hollow-core slabs on its two shelves;
- RDR - two-shelf, for supporting ribbed slabs;
- ROP - single-shelf, for supporting hollow-core slabs on one shelf;
- RLP - single-shelf, for supporting hollow-core slabs on one shelf, used only in staircases;
- ROP - single-shelf, for supporting ribbed slabs on one shelf;
- RLR - single-shelf, for supporting ribbed slabs on one of its shelves, used only in staircases;
- RKP - cantilever, for supporting hollow-core slabs of balconies;
- RBP - flangeless, made in the form of a two-shelf crossbar, when covered with hollow-core slabs;
- RBR - flangeless, when covered with ribbed slabs;
- R - rectangular cross-section.
Crossbars must meet the requirements of GOST 13015.0:
- according to the actual strength of concrete (at design age, transfer and tempering);
- on the frost resistance of concrete, and for crossbars operated under conditions of exposure to an aggressive gaseous environment - also on the water resistance of concrete;
- to steel grades for reinforcing and embedded products, including for mounting hinges;
- along the thickness of the protective layer of concrete to the reinforcement;
- for corrosion protection.
Reinforced concrete crossbars are made of heavy concrete grades M300 - M500, concrete class - not lower than B15. Frost resistance class - not lower than F100, water resistance class - W4 - W8. To increase the strength characteristics, the crossbars are reinforced with reinforcing steel. The following are used as prestressing reinforcement: rod thermomechanically strengthened steel of periodic profile of classes At-IVC, At-IVK, At-V, At-VCK; hot-rolled steel rod of periodic profile of classes A-V, A-IV; reinforcing ropes of class K-7; rod steel of class A-IIIc, obtained by hardening A-III steel by drawing with control of elongations and stresses. As non-prestressed reinforcement: rod thermomechanically strengthened steel of periodic profile of classes At-IVC, At-IIIC; hot-rolled steel rod of periodic profile class A-III; ordinary reinforcing wire of periodic profile of class Vr-I, increased strength of class Vrp-I, reinforced wire - class Vru-I.
Permitted deviations from the linear dimension with a crossbar length of up to 4000 mm are within ± 5 mm, with a length from 4000 to 8000 mm - within ± 6 mm, with a length from 8000 mm - within ± 8 mm. The deviation value of the cross-sectional dimensions of the cross-bar with a cross-sectional size of up to 250 mm is ± 4 mm, and with a cross-sectional size ranging from 250 to 500 mm it is ± 5 mm. The values of actual deviations from the design position of the outlets of working reinforcement intended for connection with the reinforcement outlets of columns should not exceed 3 mm. In reinforced concrete crossbars intended for operation under conditions of exposure to aggressive gaseous media, minus deviations in the thickness of the protective layer of concrete to the reinforcement are not allowed. The following are allowed in concrete crossbars: shrinkage and other surface technological cracks, the width of which should not exceed 0.1 mm; transverse cracks in the upper zone of the crossbars caused by concrete compression, the width of which should not exceed 0.15 mm. The ends of the prestressing reinforcement should not protrude beyond the end surfaces of the crossbar by more than 10 mm, and should be protected with a layer of cement-sand mortar or bitumen varnish.
Crossbars accept:
- based on the results of periodic tests - in terms of strength, rigidity and crack resistance of crossbars, frost resistance of concrete, as well as water resistance of concrete of crossbars intended for operation in conditions of exposure to an aggressive gaseous environment;
- based on the results of acceptance tests - in terms of concrete strength (class or grade of concrete in terms of compressive strength, transfer and tempering strength), compliance of reinforcement and embedded products with working drawings, strength of welded joints, accuracy of geometric parameters, thickness of the protective layer of concrete to the reinforcement, opening width of surface cracks, category of concrete surface.
Reinforced concrete crossbars should be transported and stored horizontally in stacks. The height of the stack of crossbars should not exceed the width of the stack by more than twice and should not be more than 2500 mm. Pads for the bottom row of crossbars and spacers between them in a stack should be placed in the places of sling holes or mounting loops.
