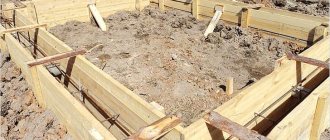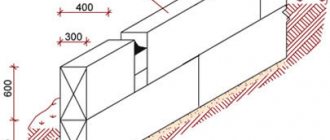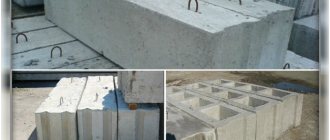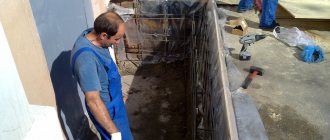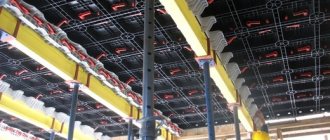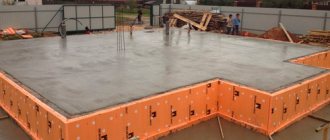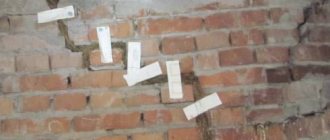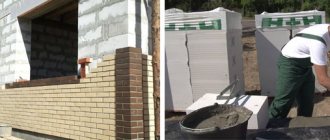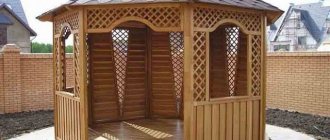Home Construction Basement
The basement floor is a room buried 2-2.2 m into the ground under the structure. Typically, this height is quite sufficient for constructing a warehouse, vegetable storehouse, workshop or other technical premises. If it is planned to install it in the basement of a living room, then the height is increased by 40-50 cm.
If the construction of a structure is carried out on unfavorable soils, then the thickness of the walls of the basement in a residential building cannot be less than 20 cm.
The underground room serves as an insulating layer for the above floors. It does not allow dampness from the soil and cold air to penetrate. To do this, when constructing an underground room, it is important to arrange an effective ventilation system.
Types of foundations for the basement
- Recessed plinth. This is the most common type of foundation, as it best helps protect the base and walls of the building from moisture penetration, significantly increasing the service life of the entire structure.
- Protruding base. This type of foundation is most suitable for buildings with thin walls. When constructing a basement floor as a living space, a protruding plinth will be quite justified. If you plan to use the basement as a technical room, then its walls can be made thinner;
- The basement level with the foundation is not the best option. First of all, this is the lack of effective protection from moisture and precipitation. In addition, such a base requires additional waterproofing, and therefore costs, and from the outside it does not look very aesthetically pleasing.
Many developers strive to increase the ceiling height of the basement floor, making it a full-fledged room. To do this, you need to dig a pit of the required depth. The thickness of the basement walls can be equal to the thickness of the building walls. When construction is carried out on “weak” soils, the thickness of the walls should be 20 cm greater than that of the walls of the house.
Solid concrete blocks may be quite suitable for wooden cottages.
During seasonal floods, close groundwater, including high levels of ground freezing, it is important to know how to protect the foundation.
Waterproofing the basement
Any waterproofing material is laid in 2 layers. The type of material used for such work is selected based on the presence of groundwater or its absence. Waterproofing covers all horizontal and vertical sections of the walls of the plinth and foundation in places of contact with the ground.
Waterproofing of walls and floors is carried out exclusively from the outside. Coating waterproofing is carried out using bitumen mastic by applying a hot composition to the surface. The lining is made from roofing materials.
Construction of a slab foundation
The most advantageous type of foundation that can support a building of any weight. This type of foundation is called floating - in the process of seasonal soil movements, the concrete foundation lowers or rises along with the structure.
When constructing such a foundation, the pit is made half a meter below the planned depth, and the selected soil is replaced with sand, which must be thoroughly watered and compacted. After this, crushed stone is poured. The thickness of the layer of sand and crushed stone should be at least 15-20 cm.
The “cushion” arranged in this way is filled with concrete 4-5 cm thick. Then waterproofing is laid. As a rule, roofing felt or waterproofing film is used, after which everything is again filled with concrete to the same thickness.
Then the reinforcement is laid, a thermal insulation layer is laid, and concrete is poured again. This time the layer thickness should be at least 20 cm.
Construction of a basement in the foundation
Let's consider how the construction of a basement floor is carried out in a conventional strip foundation.
Stages of work:
- We prepare floor plans and consider suitable materials.
- We dig a pit with a high reinforced side.
- We install formwork under the foundation walls or assemble it from blocks.
- We strengthen the soil at the bottom of the pit.
- We fill the foundation walls, taking into account the presence of openings for doors and windows (this point is relevant only for monolithic foundations; the formation of openings for windows and doors in prefabricated structures is carried out at the stage of their installation).
- We form further constructions of the house.
It is very important to properly dig and plan the foundation pit. For frame houses, the presence of a pit is not necessary, but without it a normal base cannot be made.
The pit must be strong, with a high level of walls and good fixation. The height of the floor wall from which it is planned to dig a pit is made up of several segments.
Construction of a monolithic strip foundation
After the pit is ready, markings are made at the bottom of the dug hole according to the diagram of the load-bearing walls of the building. Next, according to the markings, trenches with a depth of at least 30 cm are dug. Then a drainage system is installed - the trenches are strengthened with formwork and covered with crushed stone on top.
Then reinforcement is made and the concrete mixture is poured. The width of the pillow should be greater than that of the basement walls and, as a rule, it is 30-40 cm high and 50-60 cm wide.
Stages of constructing a monolithic basement floor
Monolithic construction is another common type of ground floor. Any work with a monolith is divided into 3 stages, which also includes work on the construction of the base. To complete them you will need the following materials and tools:
Scheme of formwork arrangement for the construction of a monolithic basement floor.
- unedged board;
- fittings;
- concrete;
- deep vibrators;
- sand;
- crushed stone
The first step after digging a pit and forming a sand cushion is to assemble the formwork from unedged boards. The formwork must be strengthened with spacers so that the formwork walls are not squeezed out under the weight of the basement walls. This can lead to deformation of the walls, and the need for their restoration. In addition, damaged formwork cannot be reused. The second stage is the construction of the reinforcement frame. The need to reinforce the basement wall is explained by the fact that concrete works poorly in tension and well in compression.
However, to choose the most effective reinforcement scheme, you need to contact a specialist, since different thicknesses and heights of walls require individual consideration.
The next step is to pour the concrete mixture. It can be prepared directly at the construction site, or it can be ordered at the factory. The pouring of a monolithic wall should be carried out in 1 go. To eliminate air voids in the concrete mixture, it is necessary to vibrate it when pouring with deep vibrators. The concrete mixture is left to harden for 28 days.
Stages of construction of a monolithic foundation
To achieve the highest quality, strength and durability of a monolithic foundation in the absence of proper experience, it is better to make a foundation with a basement with the help of professionals. Or, having undergone appropriate consultations.
Arrangement technology may differ depending on
- soil type;
- the tendency of the soil to shrink;
- depth of groundwater;
- the degree of freezing of the earth's surface during the cold season.
The key to success is to properly reinforce the concrete and calculate shrinkage after a significant amount of time.
Construction of the foundation for the basement floor - stages:
- The first stage is marking the territory. You need to place guides and stretch the rope, which will serve as a conditional perimeter and mark the boundaries.
- Second phase. Next, a mathematical calculation of the foundation is made, taking into account the characteristics of the soil and the architectural features of the building. This will allow you to choose the optimal technology. For multi-story buildings, the foundation is deepened to increase its ability to support the enormous mass of the building.
- The third stage is the transition to a purely practical part. The pit can be dug manually, or you can rent special equipment for this. The latter option will speed up the process, but will require additional financial investments. The foundation is dug exactly along the pre-marked area, and to the depth required according to the calculations.
- The fourth stage - the foundation cushion for the basement floor is formed. It should consist of several layers of sand and crushed stone. In addition, a layer of small pebbles performs an additional drainage function. An additional option for protecting the base from water ingress is to create an artificial drainage system using pipes.
Note! The first four points are considered only preparatory work preceding the work that will create the foundation for the basement floor with your own hands. But they are no less important. The quality and functional characteristics of the monolithic foundation depend on the further stages.
The ideal start to any foundation work
- The fifth stage is the construction of formwork. The main condition that must be met is that it must be wider than the foundation. The boards from which the formwork is mounted must be damp. This material provides maximum adhesion to concrete mortar. The external contours of the formwork of a buried foundation are subject to waterproofing. In individual elements, the design is very individual, depending on the characteristics of the soil in a particular area.
- The sixth stage is laying the material and installing waterproofing and thermal insulation elements. This can only be neglected if the basement has no practical use. This measure is necessary for organizing living and storage space. The thermal insulation layer also serves the interests of the main floors.
- The most important part of the work, which allows you to build a strong basement floor of a brick house - the foundation is reliably reinforced. This reduces the shrinkage rate and the need for very frequent major repairs of the foundation layer.
There are several methods of reinforcement. The choice depends on the parameters of the future building: purpose, number of storeys, subtleties of architecture.
Can be done horizontally or vertically. There is also an angular one, but welding will be required. This complex and expensive method is used only in the construction of high-rise buildings.
Waterproofing walls
Advice: If the design involves the presence of intermediate load-bearing walls, then special care and precision must be observed when performing this stage of work. If you have the financial opportunity, it is better to use reinforced mesh: the material is expensive, but it will certainly provide the necessary conditions.
- The eighth stage, forming the foundation for a two-story house with a basement, is pouring concrete. To distribute the solution evenly over the formwork, pour it from several concrete mixers, from different sides. If such an opportunity is not provided, then all work is carried out without interruptions and as quickly as possible, until the working staff has caught on.
Please note: After forming, the base is covered with film, and if the temperature outside has dropped to below zero, then the fresh base is thoroughly wrapped with technical batting.
In the early stages, the concrete foundation of a building with a basement floor is like a child - a lot of liquid and heat. To do this, it is also watered. After 5-8 days, the formwork can be removed and further work can be carried out.
The video in this article will tell you more about carrying out such fundamental work.
What you need to remember to avoid common mistakes
The photo shows an example of an unsuccessful base made of blocks
It is almost impossible to qualitatively pour a monolithic foundation for a brick house with a basement manually, without the use of specialized equipment. Especially if you rarely worked with concrete and don’t know its “character and whims.”
Mini-instructions warning against possible mistakes on the construction site:
- The required volume and speed of filling can only be ensured by simultaneous supply of solution from different angles of the perimeter.
- Under no circumstances should the geometry of the foundation be violated. The smallest trouble that such an omission can lead to is crooked walls.
- It is possible that interfloor slabs will have to be used over a larger area than planned. Then there is a risk that they will not withstand the design load, and this will lead to the complete destruction of the building.
- Saving on the main components of the solution will negatively affect its performance. You should use only high quality sand and cement, even if their price seems overpriced.
- Too thin reinforcement used to couple and hold the mortar will not withstand the load of the house and will not protect it from deformation.
- In the future, next to the foundation, you cannot make depressions in the ground below the depth of the foundation of the house. Otherwise, the soil located under the base of the foundation will be squeezed out towards the new hole. The more serious the undermining, the more unpleasant the consequences.
You definitely can’t equip a billiard room in this basement
Most mistakes are made due to ignorance of certain nuances, or for reasons of saving money on materials and equipment. There is a very simple way to avoid them.
To do this, you must follow two rules:
- A house can only be built according to an approved and calculated project, which takes into account with mathematical precision the nature of the area and the details of the building’s architecture.
- To perform heavy and technological types of work that require strict adherence to the process and knowledge of the nuances, it is better to invite highly specialized specialists.
Types of house basement
Each building is unique in its own way - naturally, this does not apply to typical residential developments and faceless five-story panel buildings. The author's private work on the construction of houses is associated with creativity and flights of imagination, coupled with a thirst for functionality and originality of the proposed stylish solutions.
How can the basement of a building be made so that it retains its original purpose, while being beautiful in appearance and complementing the architecture of the building?
The plinths can be protruding, recessed and aligned on the same plane with the outer wall. The most common is a sinking base: it requires fewer resources for construction, it is not flooded with rain (which allows you to avoid the use of drains), it protects a layer of waterproofing and, in general, lasts much longer, withstanding various violence of the elements.
Modern private houses with a protruding type plinth are less common - it is much more expensive to use building materials, but provides better thermal insulation. Among the disadvantages of a protruding base, it is worth noting its low resistance to wind and water erosion: it wears out and “ages” much faster than a sinking base.
It will also be necessary to cover the waterproofing layer and install a drainage system to drain rainwater. Such a plinth is necessary if the external walls of the house according to the construction project are thin - at the same time, it looks quite beautiful, giving the building a certain degree of monumentality.
Construction experts categorically do not recommend making the base flush with the outer wall. You will not be able to close the waterproofing layer from the outside world - which means that there will be a risk of dampness forming in the most vulnerable places.
In addition, the aesthetic side of the issue also remains open: a base aligned with the external walls is unlikely to make the same impression as a relief one. But you still have to choose.
In addition, the base can be made from various materials. Craftsmen advise using materials such as concrete, solid brick grade 50 MRZ and natural stone to make the plinth. Of course, the materials can be combined: fill the base with concrete and line it with stone or brick, for example.
The aesthetic side is up to you: give free rein to your imagination and you can create a stunning design solution that will decorate your home, making it unlike anything else.
However, remember: use the strongest, most erosion-resistant materials - this will increase the strength and durability of your building. Good luck with your construction!
Find a repairman
—
—
—
Preparation for the construction of the basement foundation
In practice, two methods are used to carry out work on installing a foundation of this type:
- Prefabricated reinforced concrete structure.
- Monolithic concrete foundation with reinforcement.
In any case, it is necessary to carry out a set of preparatory measures:
- The pit for this type of foundation must be dug in full profile; simple trenches, as in the case of a strip structure, are not enough. Therefore, this work must be done using powerful technology.
- In the case of high groundwater levels, such work should be carried out during the period when their height is lowest. In this case, drainage devices should be provided under the entire area of the basement floor; this will save many problems in the future.
- If construction is carried out on soils prone to heaving, then a special cushion of sand or crushed stone must be placed under the foundation with a basement floor. Compacting this layer must be done using vibrating plates, this will increase the overall stability of the structure and the building as a whole.
- The most reliable option is considered to be when the foundation is installed on reinforced concrete slabs pre-laid over the entire area (a monolithic foundation with mandatory reinforcement is allowed). This will allow you to effectively distribute all types of emerging loads.
After completing all these operations, you can begin the actual installation of the foundation.

