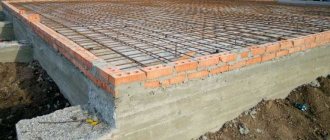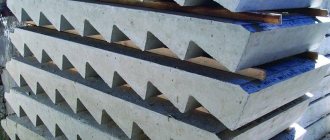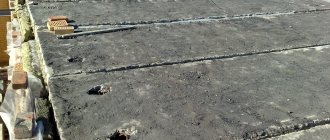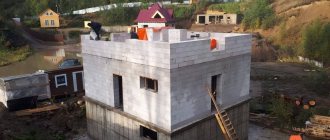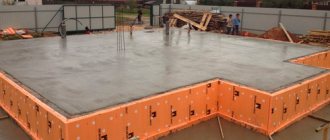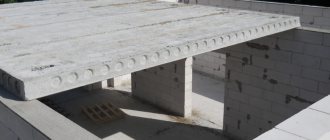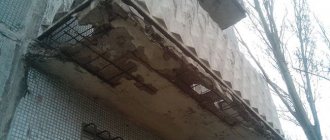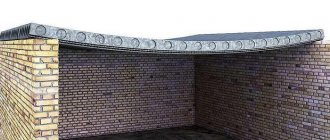Reinforced concrete products have become a part of our lives. Without them, the construction of houses and structures used for production purposes is already unthinkable. One of the popular building materials of this type is floor slabs (PP) , which have cavities inside. The presence of such cavities allows for economical consumption of concrete solution in the production of reinforced concrete slabs, while enhancing thermal conductivity.
There are two product options: hollow and multi-hollow. To determine the types and standards of reinforced concrete panels and specify the requirements for them, GOST 9561-2016 was introduced in 2020, replacing the previously existing GOST 9561-91.
Characteristics of hollow core floor slabs
There are several types in the line of manufactured products:
- PC (1 PC) - height 22 cm, with round holes with a radius of 7.95 cm.
- 2pcs - height 22cm, with voids in the form of a circle with a radius of 7cm.
- 3pcs - height 22 cm, with round voids with a diameter of 12.7 cm.
The length of hollow-core floor panels can vary depending on the needs of the developer from 1.5 to 9 meters, with an interval of 10 cm. Basically, in width, three sizes are used - these are 1, 1.2 and 1.5 meters.
The usual height of the slabs is 22 cm. However, if you open the catalog of hollow core floor slabs , you will see that the assortment of slabs is quite large. In addition to the standard height, additional sizes are used - 32,40 and 50 cm.
There are also three types of reinforcement of the product with reinforcement, on which its strength depends - A, B and C.
How to buy channel floor slabs?
In Moscow and other Russian regions, concrete products are in steady demand. To speed up the ordering procedure, we recommend actively using the capabilities of our website. The entire product range of the ZhBI-4 plant is presented here, and the conditions of transportation and payment are covered. In addition, you can order delivery of concrete products directly to the site by a specific date.
All channel floor slabs presented in this section are reserved at the finished product warehouse only after 100% prepayment. Our company’s employees will help you place your order, issue an invoice and promptly inform you about the receipt of funds and the completion of your application. You can agree on a delivery date by phone or directly from the website.
Hollow-core reinforced concrete slabs
The panels are produced in strict accordance with albums IZH 720 and 726. The dimensions hollow-core slabs and their assortment depend on the planned load.
The standard panel height is 22 cm, but 26 and 30 cm slabs are also available.
The diameter of the cylindrical holes inside is from 114 to 220 mm.
The standard width is 1.2 m, but sometimes other sizes are found, it all depends on the manufacturer.
The length of the product can be different, there are many options - from 1.8 to 12 m, in increments of 10 cm.
Hollow-core panels have the following markings, which indicate the type of reinforcement and the grade of concrete used in production:
- NV – single-row reinforcement, B40 concrete.
- NVK – two-row, B40 concrete.
- NVKU - two-row, concrete class B45.
All floor slabs: hollow and multi-hollow, must strictly comply with GOST 9561-2016.
GSP: features when working with slabs and installation recommendations
Building materials never cease to improve. Gypsum particle board appeared on the Russian market quite recently, but has already earned positive reviews from consumers. In the article “GSP: classification, selection and scope of application” we have already examined the features, advantages and disadvantages of these products, now let’s talk about the features of working with GSP.
The difficulty of sawing GSP lies in the large weight of the products and the release of a large amount of gypsum dust. For cutting, a jigsaw or circular saw is usually used.
- A jigsaw is an electric hand tool for cutting various materials. The blade makes a cut using up and down movements. For cutting GSP, blades made of hard alloys are suitable, which can hold an edge for a long time. For a large volume of work, it is better to choose a professional or semi-professional tool that can operate at high speeds. When sawing, there is no need to put pressure on the jigsaw; it is better to guide the tool not along a line, but along it. It is difficult to make an even cut over a long length with a jigsaw; it is more often used for curved cutting (this will require special equipment). Round holes will be needed if you need to make a cut for communications.
The pipe allows you to collect all the dust that appears during sawing
- Circular (circular) saw - a tool well suited for even cutting of sheets. For large volumes of work, a saw operating at high speeds is more suitable. More often, a manual type of circular saw is used, since laying heavy sheets of GSP on the table and moving them is not so easy.
A circular saw with a guide makes it easier to make straight cuts
When working with gypsum particle boards, it is recommended to purchase a sawing tool with a connection pipe for connecting a construction vacuum cleaner to collect gypsum dust. When cutting, wear eye protection and a respirator.
Fastening of the GSP is carried out using various fasteners.
- A self-tapping screw (self-tapping screw) is the most common type of fastener when using a profile. It is recommended to use galvanized or acid-resistant stainless steel screws. This composition allows the screw not to rust in high humidity; this is also important for protecting the screw from an aggressive wood environment. You can also use phosphated fasteners (black self-tapping screws); they are protected against corrosion by phosphate. To work with GSP, the fasteners must be self-countersinking; the design allows the screws, when tightened, to drill a hole for the thread and the head. For such self-tapping screws, holes do not need to be pre-drilled or countersunk. To fasten wooden structural elements, oxidized self-tapping wood screws are used.
As you can see in the photo, the head of the self-tapping screw for fastening the GSP has a cone shape so that the head is better buried
Self-tapping threads can be single-start or multi-start, which in turn is divided into two-start, three-start, etc. The main difference lies in the number of threads. This design allows you to avoid self-extrusion of the fastener when fixing materials of different densities. Otherwise, harder material may push out the screw.
- Dowels are devices for attaching frames to solid load-bearing structures such as walls, floors and ceilings. Universal products are made of plastic. Before installation, a hole is drilled in the supporting structure into which the dowel and screw are installed.
- Nails are not used to fasten the sheets themselves, but they are used to create fastening frames and lathing made of wood. Typically, a 100 mm nail with notches near the head is used for these purposes.
Knurled nail for creating wood frames
Floor coverings using GSP can be laid in different ways. The two most common methods are laying on screed and laying on joists.
- Laying on logs - in this case, the basis is a structure made of bars. The advantage of this installation method is that it can be used on an uneven floor base, since the logs will allow you to adjust the level of the subfloor. For logs, wooden blocks of 50*80 mm or 50*100 mm are used. The base is laid with waterproofing materials (glassine or roofing felt), soundproofing tape is attached to the wall along the perimeter of the room at floor level; foam material is best suited for this purpose.
The logs are laid in increments of 30–60 cm, depending on the thickness of the board. The logs are secured using metal corners, which are attached to wood screws. The corners are attached to the concrete base using dowels. All wood materials must be treated with antiseptics before installation. A gap of 10 - 20 mm is left between the wall and the joists. A layer of insulation is laid on the floor.
Log system with fastenings in the form of corners
Laying joists is a responsible procedure, since the evenness of the future floor depends on it. Control should be done using a building level. If you need to raise one of the sides of the joists, you can use small pieces of chipboard.
A sheathing of boards is installed on top of the joists, which are secured to the bars with nails. The sheathing does not have to be continuous; sparseness of no more than 30 cm is allowed. If the length of the board is not enough to cover the entire surface, then the joint is placed on the joists.
For laying the subfloor, two types of GSP are used: regular and small-format. Installation varies depending on the choice of material. For small-format floor screed elements that will run along the wall, the flange is cut off. The elements are connected so that the upper flange meets the element with the lower flange. The flanges are glued using PVA glue. The joints should be on the sheathing. Laying is carried out from the doorway, with each subsequent row laid staggered, i.e. without the formation of continuous seams. It is recommended to start each new row with short or half sheets.
Small-format floor screed elements have a bottom flange on both sides and an upper flange on both sides. Docking is carried out when the lower and upper flanges coincide
The laying of ordinary GSP sheets is different in that the joining is done without the use of PVA glue, such products do not have a flange, so cutting occurs only to adjust the sheets to size. GSP is laid in two layers, so that the top one overlaps the seams of the bottom one. Self-tapping screws are attached to the sheathing in two layers at once; the thickness must be taken into account when selecting fasteners. In both cases, self-drilling three-way fasteners are used. The pitch of the fasteners is 20 - 30 cm; the heads must be recessed so that they do not interfere with the installation of the finishing coating. While screwing, you must stand on the slab so that it is pressed well to the floor.
For laying the floor, it is recommended to use moisture-resistant gypsum particle boards (GSPV). They absorb a small amount of moisture and are practically not deformed when exposed to water.
- Dry screed - for this method, the basis is fine-grained expanded clay (any type of dry screed is suitable). Waterproofing made of polyethylene film is laid on the base of the concrete floor. The film should have an overlap on the wall, with which it is glued with tape. As with joists, soundproofing tape is installed.
Soundproofing tape ensures a tight fit of the floor to the wall
The base of the future floor is filled with expanded clay. Next, it needs to be leveled; for this, use a flat board or a steel rule. Steel profiles or pieces of wood are used to adjust the level. When working, in order not to leave marks on the backfill, you need to stand on sheets of plywood or unnecessary sheets of GSP. The rule is to lead from the wall to the exit from the room. When all the expanded clay is laid evenly, the profiles are removed, and the depressions from them are filled with expanded clay.
The principle of leveling expanded clay using a rule; pieces of wood serve as guides for movement
In this case, two types of GSP are also used (small-format and regular sheets of standard sizes). When laying, rules similar to those used when installing on joists are followed. With a single-layer screed, the sheet size should be 20-28 mm, with a two-layer screed - 10-16 mm.
Small-format dry screed elements are laid on leveled expanded clay, the flanges are glued with PVA glue
Gypsum particle boards can be used to create partitions. Partitions serve to divide the space inside a house into rooms. The slabs are installed on different types of frames. A wooden or steel frame can be used. The latter is made of galvanized profile. The structure is formed from guides and rack profiles. The guides are attached to supporting structures (ceiling, walls and floor) using dowels. For fastening to a wooden floor or wall, self-tapping screws are sufficient. After installing the guides, rack elements are mounted inside the frame. The pitch of the racks depends on the size of the sheets (600 – 625 mm).
Manufacturing a frame from a galvanized profile for fastening GSP
One guide must be attached in at least three places.
Gypsum particle boards are fixed on both sides of the profile, the sheets are installed in a vertical position and secured to the frame using self-tapping screws. The joints of two slabs should be on one post, but only if this post is not adjacent to the door. The distance between fasteners must be at least 25 cm, the distance from the edge must be at least 10 mm. On adjacent slabs, screw connections are staggered. The joints on both sides of the partition should not fall on the same studs; the second layer is shifted by the spacing of the studs.
Vertical and horizontal posts should be checked using a level
For insulation and additional sound insulation of the partition, insulation boards are laid inside.
The frame is made of wooden beams in a similar way; 60*40 mm timber is used for guide rails, and 60*50 mm timber is used for racks. The frame is also attached to the base using dowels. The posts can be secured with nails or angles. The principle of fastening a gypsum particle board and placing fasteners, as when fastening to a profile frame.
When installing various fasteners on walls and floors, it is recommended to apply sealing tape to the plane of the fasteners.
GSP is used for leveling curved walls; the material is suitable for subsequent painting, plastering, gluing tiles and other finishing methods. The slabs are installed on a frame made of galvanized profiles or wooden blocks.
When using a galvanized profile, the guide elements are attached with dowels to the supporting structures. The racks are attached to the wall using direct hangers that secure the rack on both sides. Each must have at least three hangers, with the upper and lower ones located at a distance of 15 cm from the floor and ceiling. If the sheet is less than the height of the wall, then a transverse horizontal post is installed to secure the joint. GSP fastening is carried out using self-tapping screws.
A direct hanger is used to secure vertical profile posts to the wall; the edges have a bendable design, the excess is bent or cut off
A wooden frame is assembled in the same way as a steel one. The wood is pre-treated with antiseptic agents.
Gypsum boards with seam edges
When installing on a wooden frame, it is necessary to leave 10 mm of deformation gap to the ceiling and 5 mm to the floor, the gap between the sheets should be 5 mm. For products with folded edges, there is no need to make a gap between the sheets.
The surface of the material has the correct geometry and good adhesion, so serious preparation for finishing is not required for GSP.
- Countersinking of holes - for subsequent finishing, it may be necessary to recess the fasteners so that they do not protrude above the surface.
- The primer is carried out using deep-penetrating compounds. The procedure is carried out before painting and wallpapering. The primer allows you to increase the moisture-resistant properties of the material. Before sealing the seams, they are also primed.
- Sealing of seams is carried out using putty on gypsum binder. For products with folded edges, reinforcing mesh is used. Self-tapping screw holes are also treated with putty. The mixture can be applied in several layers until completely leveled. After hardening, the seam area is sanded using sandpaper.
Sealing seams on the folded edge of the GSP using reinforcing mesh
The scope of application of gypsum particle boards is very extensive; we have covered only a small part of the areas where this material can be used. Outside the scope of this article are the finishing of attics, installation of suspended ceilings, etc.
Features of storage, transportation and installation
Their service life, safety and durability of buildings depend on the safety and transportation of floor slabs.
Reinforced concrete products are transported to the construction site using special transport, which ensures their safety, as well as proper unloading and storage.
If the floor slabs lie for a long time in the open air, then the influence of the external environment may disrupt their properties, which will subsequently negatively affect the safety of the building.
All reinforced concrete products have an impressive weight. This is a big disadvantage when working with them. But if you properly prepare the place on which the PP will rest and level it in a horizontal plane, then this drawback will be leveled out. If foam concrete or shell rock is used as the material for the wall, then a special reinforced layer will be required as a substrate for the slab.
Floor slabs: formwork and formless formation
A special feature of formwork is the use of ready-made forms (formwork) into which concrete is poured, and as a result, such slabs are distinguished by high strength and surface quality, good sound and thermal insulation, and a long service life.
The peculiarity of the formless formation of reinforced concrete products is that they are made on a conveyor belt, along which a reinforced concrete belt with metal ropes at the base moves without interruption. The next step in creating floor slabs is covering them with thermal insulation material and heating them to the required temperature. And only after this, the material is cut into pieces of the required length. The main advantage of the formless method of creating slabs is the ability to produce slabs of any size.
Road slabs
Reinforced concrete road slabs are elements that are part of a complex of functionally related artificial engineering structures, designed to create a surface for urban roads of varying cross-country ability in order to ensure the safe movement of vehicles for a long time. In modern construction, road slabs are used in the construction of city roads, tram or railway tracks, runways at airfields, roads along which large-tonnage vehicles must travel, as well as in the construction of highways.
You can order road slabs, as well as consult with our specialists and select the required reinforced concrete structures. In our sales department you can find out in advance to clarify the price of road slabs and calculate the total cost of the order. You can buy road slabs and consult on general issues of purchase and delivery by calling the BLOK Group company: St. Petersburg: (812) 309-22-09 , Moscow , Krasnodar . Company operating hours: Mon-Fri from 9-00 to 18-00. The company GC BLOK delivers reinforced concrete road slabs throughout Russia directly to the customer’s site or to the construction site, if the infrastructure allows.
Road construction dates back to ancient times. Thus, the very first roads, consisting of superimposed crossbars made of ash, oak and linden with oak flooring on them, appeared in the 39th century BC on the territory of modern Britain and in the east - in Mesopotamia. The first paved roads, covered with limestone slabs up to 15 cm thick, were found on the island of Crete and date back to the 3rd millennium BC. At the same time, the first brick-paved roads appeared in ancient India. A powerful impetus for the development of road construction was the emergence of pack and wheeled transport: the developed states of the ancient world, interested in exploring and conquering new lands and developing trade, needed to carry out rapid movements of troops and trade caravans. The gradual improvement of transport and the beginning of technical progress in the 16th-17th centuries AD led to the need to improve the road network. Carriages appeared with a body suspended on belts, wooden springs, and later on steel ones, for which the existing roads made of large stones with an uneven surface and lack of drainage were inconvenient. By the end of the 18th century, “package” began to be used for road surfaces - stones in the shape of a truncated pyramid, which were installed close to each other with the base of the body on a sandy and soil base. When packing, the passage of carts ensured compaction of the base. At the end of the 19th century, due to the advent of road transport, the situation in road construction changed dramatically. Asphalt began to be used as a hard road surface - crushed stone from natural limestones or sandstones heated in boilers, which was impregnated with bitumen (solid or tar-like products, which are a mixture of hydrocarbons and their nitrogenous, oxygenous, sulfur and metal-containing derivatives), and then compacted on a stone base . Currently, asphalt roads are the most popular means of road construction. But technological progress does not stand still. A new milestone in the development of road construction was the use of reinforced concrete slabs for road surfaces.
The first road surfaces made of reinforced concrete were laid as an experiment in 1909 in Detroit, USA. The objective of the experiment was to determine how concrete would cope with physical and climatic loads. Durable concrete has shown excellent results, and today in the United States, asphalt roads are being replaced by concrete pavements. And this is not surprising, concrete roads have many advantages over asphalt roads: concrete roads have a service life of more than 40 years, while asphalt roads wear out within 10 years. At the same time, asphalt requires frequent repairs (every three to four years). Despite the fact that laying asphalt is financially cheaper than paving a concrete road, and in practical terms it is faster (asphalt dries faster), in terms of financial and time costs for maintenance and repairs, concrete becomes a more economical and expedient way to lay a roadway. In addition, as practice has shown, concrete is more resistant to physical influences from the outside, be it the mass of vehicles passing along the road or manifestations of aggressive precipitation (rainfalls, extremely low or high air temperatures). It is also worth noting that concrete is more environmentally friendly than asphalt: when laying asphalt, severe air pollution occurs, and vehicles driving on a concrete road consume less fuel, since concrete does not deform under the wheels of heavy equipment. In our country, where a variable climate prevails, the relevance of introducing concrete road surfaces instead of asphalt roads is obvious.
Reinforced concrete road slabs are monolithic or prefabricated slabs of various sizes and configurations. The slabs come in rectangular, hexagonal or trapezoidal shapes. The working surface of the plates, which must be in contact with the wheels of vehicles, is corrugated. The corrugation of the surface of the road slab is obtained by using a pallet shaped corrugated sheet steel according to GOST 8568-77 with rhombic corrugation. The depth of the reef must be at least 1 mm, for airfield pavements - at least 1.2 mm. The corrugated surface of the road slab must have a clear corrugation pattern without edges around the edges of the grooves. The roughness of the working surface of the slabs is achieved by treating the surface with nylon brushes or tarpaulin tape after compacting the concrete mixture.
According to their purpose, reinforced concrete road slabs are divided into:
- road slabs for permanent use. Such road slabs are made of concrete with prestressed reinforcement. They are universal, as they allow the creation of roads in the shortest possible time, suitable for the movement of various types of transport, including heavy equipment, and they can be used in difficult climatic conditions;
- road slabs for temporary use. Manufactured without prestressing reinforcement. As a rule, they are used for temporary roads of industrial enterprises under construction and existing ones;
- previously used road slabs. One of the main features of reinforced concrete road slabs is the ability to use them repeatedly. Concrete pavement can be easily and quickly dismantled, while it retains its original technical characteristics and can be used again. Previously used reinforced concrete slabs are used in the construction of construction sites, temporary roads, and military camps. The obvious advantage of using used slabs is significant savings in both resources and money when constructing temporary roads.
According to the type of configuration, reinforced concrete road slabs are:
- P (1P, 2P, PD) - rectangular road slabs;
- PB - rectangular slabs with one combined side;
- PBB - rectangular slabs with two combined sides;
- PT - trapezoidal slabs;
- ПШ - hexagonal slabs;
- PShD - hexagonal axial diagonal slabs;
- PShP - hexagonal axial transverse slabs;
- DPSH - diagonal half of a hexagonal slab;
- PPSh - transverse half of a hexagonal slab;
- PAG - smooth airfield slabs;
- PDS – slabs for use in areas with a design air temperature below -40°C;
- PDN - slabs for use in places with difficult soil, hydrological and climatic conditions;
- P - prefabricated slab;
- PU - reinforced prefabricated slab;
- PZh - railway slabs;
- PZHU - reinforced railway slabs.
- MP - monolithic cement concrete covering;
- MPa - monolithic reinforced concrete covering.
Reinforced concrete road slabs are manufactured in accordance with GOST 21924.0-84 “Reinforced concrete slabs for covering city roads. Technical conditions". Road slabs for airfield pavements are manufactured in accordance with the standards specified in GOST 25912-2015 “Prestressed reinforced concrete slabs for airfield pavements. Technical conditions". Technical conditions for the manufacture of prefabricated road slabs are specified in series 3.503.1-91 “Road pavements with coatings made of precast reinforced concrete slabs for roads in difficult conditions” and 3.503.1-93 “Road pavements with coatings made of precast reinforced concrete slabs for temporary roads industrial enterprises". Monolithic and prefabricated road and railway slabs for covering passages and working areas of port areas are manufactured according to series 3.504.1-20 “Coating of passages and working areas of port areas”.
Road slabs are made only from heavy concrete grades M400 - M800 of medium density with unstressed or prestressed steel reinforcement. Concrete grades for frost resistance and water resistance are accepted for slabs intended for permanent roads in areas with the average monthly design temperature of the coldest month (according to SNiP 2.01.01), respectively: up to -5°C - F 100 and W 2; below -5°C to -15°C - F 150 and W 4; below -15°C - F 200 and W 4. Concrete grades for frost resistance and water resistance for slabs intended for temporary roads in areas with an average monthly design temperature of the coldest month: up to -5°C - F 75 and W 2; below -5°C to -15°C - F 100 and W 2; below -15°C - F 150 and W 2.
To increase the service life, granite or crushed limestone fillers are added to the concrete of road slabs, as well as plasticizing and air-entraining (gas-forming) additives.
As prestressing reinforcement for prestressed road slabs, rod thermomechanically strengthened reinforcing steel of classes At-V, At-IV and At-IVC and hot-rolled steel of classes A-V and At-IV should be used.
As non-prestressing reinforcement, reinforcing wire of class BP-I and rod reinforcing steel of classes At-IIIC, A-III and A-I should be used.
For airfield pavements (according to GOST 25912-2015), the reinforcement of road slabs is carried out as follows: prestressed reinforcement is installed in the longitudinal direction of the road slab, and non-prestressed reinforcement is installed in the transverse direction.
As prestressing reinforcement for slabs, bar reinforcing steel of classes A800 and A600, reinforcing ropes of types K7 and K7T with a tensile strength of at least 1770 N/mm² are used. Prestressed reinforcement should be used in the form of whole bars or strands without joints.
Non-prestressing reinforcement must be made of reinforcing steel of classes B500C, A500C, A400, A240 and reinforcing wire of class BP-1.
According to GOST 21924.0-84, the grade of the road slab consists of alphanumeric groups separated by a hyphen.
The first group contains the designation of the type of road slab, where:
- 1 – slab for permanent roads,
- 2 – slab for temporary roads;
- R - rectangular,
- PB - rectangular with one combined side,
- PBB - rectangular with two combined sides,
- PT - trapezoidal,
- PS - hexagonal,
- PSD - hexagonal axial diagonal,
- PShP - hexagonal axial transverse,
- DPSH - diagonal half of a hexagonal slab,
- PPSh is the transverse half of a hexagonal slab.
The following indicate the nominal dimensions in decimeters (with rounding of values to the nearest whole number):
- for rectangular slabs - length and width;
- for trapezoidal slabs - length;
- for hexagonal slabs - diagonal.
The second group gives the value of the load for which the slab is designed.
For prestressed slabs in the second group of grades, the class of prestressed reinforcing steel is also given.
The grade of slabs manufactured with grooves for loopless installation or with holes for a collet grip (instead of mounting loops) is supplemented with the letter B.
In accordance with GOST 25912-2015, road slabs are designated by marks consisting of alphanumeric groups separated by a hyphen.
The first group contains the abbreviated name of the plate:
- PAG - smooth airfield slab.
In the second group, the thickness of the slab in centimeters and the characteristics of the prestressed reinforcement are given.
In the third:
- index “1” is placed in the case of using 10 prestressing rods in PAG slabs;
- the index is not given if 12 prestressing rods are used in the slabs.
In the fourth group they give:
>a digital index indicating the diameter of the prestressing rods (ropes) used, the number of which is determined by the design of the slabs, for example:
- index “-1” - in case of using prestressed reinforcement Ø12 mm;
- index “-2” - in case of using prestressed reinforcement Ø16 mm;
- the index is not given when using prestressed reinforcement Ø14 mm.
The designation of stamps of the 3.503.1-91 series consists of alphanumeric groups, where:
- PDN - stressed road slab, manufactured in a mold with folding sides;
- PDNm - stressed road slab, manufactured in a matrix form (with beveled sides);
- This is followed by numbers indicating the width and length, respectively, rounded to the nearest whole number, in meters;
- А-V – class of prestressed reinforcement – А-V.
Marking series 3.503.1-93 consists of alphanumeric groups, where:
- PD - road slab;
- For slabs intended for use in areas with an average air temperature of the coldest five-day period below -40°C, the marking includes the letter index “C”.
- This is followed by numbers indicating the geometric dimensions of the slab in terms of length and width in decimeters;
- The load on the wheel in tf (tone-force) is indicated through a hyphen after the geometric parameters.
In accordance with series 3.504.1-20, road slabs are marked with alphanumeric values, where:
- P - prefabricated slab;
- PU - reinforced prefabricated slab;
- PZh - prefabricated railway slab;
- PZHU - reinforced prefabricated railway slab.
- MP - monolithic cement concrete covering;
- MPa - monolithic reinforced concrete covering.
The numbers after the letters, separated by dots, indicate the dimensions of the slabs (length, width and thickness), indicated in decimeters.
In accordance with series 3.503-17, slabs reinforced taking into account their operating conditions at design temperatures not lower than -40°C must be marked:
- slabs 150x175x18 cm, with a wheel load of 6 and 9.5 tons - PD 1-6 and PD 1-9.5, respectively;
- slabs 150x300x18 cm, with a wheel load of 6 and 9.5 tons - PD 2-6 and PD 2-9.5, respectively;
- slabs 150x300x22 cm, with a wheel load of 16 and 23 tons - PD 3-16 and PD 3-23, respectively.
The letter index means “road slab”, the first number after the index is the standard size of the slab, the number after the dash is the load on the wheel.
In brands of slabs intended for operation at design temperatures below -40°C, the letter index C is added.
The requirements for the accuracy of manufacturing road slabs are determined by GOST 21924.0-84.
The values of the maximum actual deviations from the linear size of road slabs should not exceed (the values for temporary roads are given in parentheses):
For slab length and width:
- up to 2.5 m: ±6 (10) mm;
- from 2.5 to 4 m: ±8 (12) mm;
- from 4 m: ±10 (15) mm.
Deviations from the straightness of the profile of the upper surface of the slab in any section over the entire length or width (values for temporary roads are given in parentheses):
For slab length and width:
- up to 2.5 m - 4 (6) mm;
- from 2.5 to 4.0 m - 5 (8) mm;
- St. 4.0 m - 6 (10) mm;
The dimensions of cavities and local sagging on the working surface of the road slab should not exceed:
- by diameter or largest size of shells - 15 mm;
- the depth of the shells and the height of local sagging - 10 mm.
The dimensions of sinks on the non-working surface and side edges of the slab should not exceed 20 mm in diameter or largest dimension.
Concrete ribs (with their total length per 1 m of ribs up to 100 mm) should not exceed 10 mm in depth, measured along the working surface of the slab, and 20 mm - along the non-working surface of the slab. On the surfaces of the slabs, surface shrinkage and technological cracks of no width are allowed more than 0.1 mm and a length of no more than 50 mm in an amount of no more than five per 1.5 m² of slab surface.
Acceptance of slabs in terms of concrete strength (class of compressive strength, tempering and transfer strength), location of reinforcement and tension of prestressing reinforcement, compliance of reinforcement products, strength of welded joints, thickness of the protective layer of concrete to reinforcement, accuracy of geometric parameters, quality of surfaces should be carried out according to results of acceptance tests and control.
Acceptance of hexagonal slabs in terms of tensile strength of concrete in bending is carried out according to the results of acceptance tests, and rectangular and trapezoidal slabs - according to the results of periodic tests at least once a month.
The slabs must be stored and transported in the working (horizontal) position. Road slabs should be stored in warehouses of shippers and consignees in stacks, sorted by brand and batch. The height of the stack should be no more than 2.0 m. The bottom row of slabs in the stack should be laid on a dense, carefully leveled base on pads located at the places where the slabs are lifted. The thickness of the pads should be at least 100 mm for a soil base, and at least 50 mm for a rigid base. When stored in a stack, as well as during transportation, road slabs must be laid on transverse pads with a thickness of at least 25 mm, located strictly vertically, one above the other at the places where the slabs are lifted. In this case, it should be ensured that each reinforced concrete slab can be picked up by a crane and lifted freely for loading onto vehicles and installation. Loading, transportation and unloading of slabs must be carried out in compliance with measures to prevent the possibility of damage to the slabs.
Load calculation
Before purchasing ribbed floor slabs, it is very important to reproduce important calculations. Thanks to them, it will be possible to get ahead of what load the slab must withstand. Based on the obtained value, it will be possible to purchase building material of a certain series, size and weight.
The video describes the load on a ribbed floor slab:
As for the load, it can be very different: constant, temporary, uneven and uniform. When calculating, only a uniform load will be used, since it is considered the most common. Units of uniform load measurement are kg/m2.
What is the size according to GOST of PC floor slabs can be read.
As a rule, the calculation of a ribbed floor slab in a building where people will live is based on a value of 400 kg/m2. If the height of the presented building material is 10 cm, and its weight will add another load of 250 kg/m2, the screed and floor covering will add another 100 kg/2.
It is this load that concentrates the combination of possible loads on the floors of the building in which people will live. However, calculations can also occur for higher loads. To be on the safe side, you should multiply the reliability coefficient, the value of which reaches 1.2. In other words, the uniformly concentrated load will be: 400+250+100)*1.2=900 kg/m2.
You can find out what the standards are for hollow-core floor slabs.
The photo shows a drawing of a ribbed floor slab:
Since the ribbed slab has a width of 100 cm, the resulting value must be considered as a plane load, which exerts its influence along the Y axis, and its units of measurement are kg/m2.
Calculation of a monolithic ribbed floor
The structure is calculated using special programs, with the initial data being shear forces, bending and torque moments. Snow and seismic loads must be taken into account. A graphic model of the floor is drawn up, the dimensions of the ribbed floor slab, the area of the reinforcement, and the dimensions of the spans are calculated. Based on the calculation results, products with the required parameters are selected.
Ribbed ceilings. Technical characteristics and markings
Now reinforced concrete plants produce slabs from various types of concrete: structural light, heavy, dense silicate. Overall and connecting dimensions of building floors, their shape meet the requirements of GOST 28042-89. According to it, reinforced concrete ribbed prestressed slabs have dimensions of 3x12, 3x6, 3x18, 1.5x6, 1.5x12 m. The following types of floors with prestressed reinforcement are produced:
- with a flat top plate - PG (without holes), PV (with holes for ventilation devices), PF and PS (with holes for various types of lanterns), PL (with openings for an easily removable roof);
- shell slabs with a vaulted surface - POV, POF, POS, POL (have the same design features as the first type).
The marking includes:
- alphanumeric designation of standard size;
- load-bearing capacity (determined by the maximum permissible load);
- class of reinforcement, type of concrete, design features (dimensions and location of holes, presence of embedded parts);
- additional qualities (for example, earthquake resistance).
According to GOST 28042-89, a ribbed floor from the third group of standard sizes, with a length of 6 m, the second in load-bearing capacity, reinforced with At-V class reinforcement, made of lightweight concrete, is designated as follows: 3PG6-2 At-VL.
Reinforced concrete ribbed slabs 0.4 m high
Technical requirements for these products are contained in GOST 27215-87. In it, floors are classified according to which zone of the frame crossbars they rest on:
- 1P – on shelves; There are 8 standard sizes (1P1-1P8);
- 2P - on the upper part, there is 1 standard size 2P1.
1P1- 1P6, 2P1 are reinforced with stressed reinforcement, and 1P7, 1P8 are reinforced with non-stressed reinforcement. Marking includes: size, data on the greatest load, reinforcement class, density and permeability of concrete, presence of cutouts and embedded parts. Thus, a monolithic ribbed slab of standard size 1P2, the second in load-bearing capacity, with At-VSK reinforcement, made of lightweight concrete, operated in an aggressive environment, is designated as follows: 1P2-2 At-VSKL.
Reinforced concrete slabs 0.3 m high
Their production is regulated by GOST 21506-87. It provides three types of standard sizes, depending on the location:
- P1 - in rows;
- P2 – in rows and between columns;
- P3 - between columns and along the walls.
The floor designation according to GOST 21506-87 lists: standard size, maximum load code, type of reinforcement and concrete, presence of ventilation holes (according to the diameter, they are designated by numbers 1 - 3). Symbol for slab P1, with stressed At-V reinforcement, made of lightweight concrete for a normal environment, with an opening for a fan with a diameter of 1 m: P1-AtVL-N-3.
Installation of ribbed reinforced concrete slabs and floors
Floors can only be installed using a truck or tower crane. To grasp the product with the hook of a lifting mechanism, mounting loops are used. Their presence and condition are checked upon purchase and immediately before installation.
1. A layer of mortar necessary for joint strength and tightness is applied to the ends of walls, beams, piles intended for laying slabs. Premature hardening of the sand-cement mixture should not be allowed - this violates the integrity of the structure.
2. A spider with four slings is hung on the crane hook, the ends of which also have hooks. They are inserted into the hinges, after which the ceiling is raised, ensuring its horizontal position.
3. In addition to the crane operator, the installation is carried out by two slingers, who level the suspended load and control the accuracy of the installation.
4. The slab has technological slopes, so the upper plane is slightly smaller than the lower one. Because of this, gaps of 50–70 mm appear between adjacent panels, which are filled with mortar.
5. The mounting loops of adjacent plates are connected with a steel rod, the edges of which are bent inward and welded.
There must be an edge of at least 0.15 m wide on the outside of the building for bricklaying. The plane of contact of the product with the supporting element is also maintained at the same size.
Cost of floors
Due to the high labor intensity of molding work and complex formwork, the price of a ribbed floor slab is significantly higher than a regular smooth one.
| Designation | Length, mm | Width, mm | Height, mm | Price, rubles | |
| 2PG6 | 500 | 5 970 | 1 490 | 300 | 15 200 |
| 2PG6 | 400 | 5 970 | 1 490 | 300 | 12 400 |
| 4PV6 | 400 | 5 970 | 1 490 | 300 | 14 680 |
| 1P3 | 500 | 5 550 | 1 485 | 400 | 19 200 |
| Articles |
