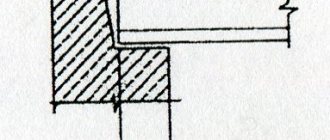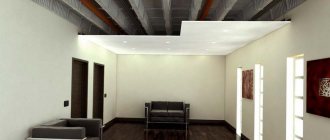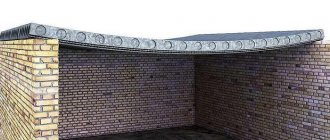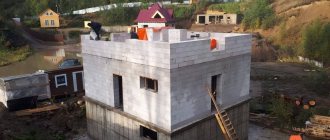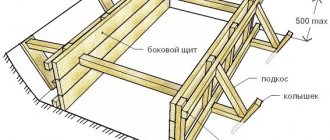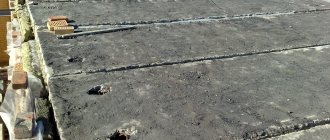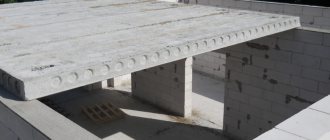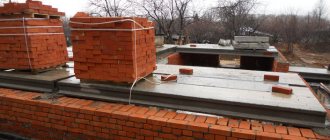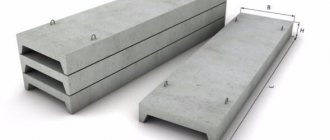Reinforced concrete floor slabs and their types
Reinforced concrete floor slabs are called structures that form the floor and ceiling of rooms.
In private housing construction, floors are often made of wood, but when it comes to capital buildings made of brick, other piece materials or monolithic concrete, many people prefer ready-made reinforced concrete products. At the same time, you should know what types of reinforced concrete floor slabs are offered by manufacturers, and by what criteria they select structures for installation on site.
What are concrete slabs: prices for the main types of products
No construction is complete without the use of reinforced concrete floors, which help to significantly speed up the construction of the building. Reinforced concrete floor slabs of various sizes are used to separate the lower floor from the upper floor. The main task of the products is to provide a rigid building structure. All slabs have a rectangular shape, are made from different types of concrete, and additional rigidity to the panels is provided by metal mesh and reinforcing wire.
Finished floor slabs belong to the category of precast concrete products
Thanks to the large selection of types and sizes, reinforced concrete floor slabs have a wide range of uses. The structures are used to form the foundation of a building and to separate the basement from the upper floors, as well as to decorate the attic space. In some cases, reinforced concrete products serve as material for the construction of walls.
This is interesting! The use of slabs not only speeds up the construction process, but also helps ensure the stability of the building. Floor panels are designed for various types of loads. They are considered proven and reliable elements that enhance the rigidity of the structure.
Regardless of size, the slabs are made from a concrete mixture, which provides the products with the ability to withstand heavy loads. In addition, the products are characterized by high fire-fighting properties and are virtually unaffected by moisture and temperature changes. Basically, slabs are classified according to manufacturing features, because monolithic and hollow panels differ not only in appearance and price, but also in technical characteristics. The prices of reinforced concrete floor slabs are mainly influenced by the size and type of concrete used.
Floor slabs are widely used in the construction of multi-storey buildings and road construction.
Price lists often indicate not only the cost per slab, but also the main parameters, and also specify how many slabs can be delivered by machine at a time. The price range is quite wide - from 350 to 10 thousand rubles, because many factors influence the indicator.
Classification of floor slabs
According to GOST 26434-2015 “Reinforced concrete floor slabs for residential buildings. Types and main parameters,” manufacturers offer the following options for reinforced concrete structures for the installation of floors:
- solid single-layer (1P and 2P);
- multi-hollow (1pk, 2pk, PB).
A wide range of products is presented in GOST 9561-91 “Multi-hollow reinforced concrete floor slabs for buildings and structures. Technical conditions".
Let's take a closer look at the main parameters, in particular, the dimensions of reinforced concrete floor slabs.
PC panels
This is the most popular type of reinforced concrete construction products on the market. These hollow-core slabs are in demand by private developers and in the construction of multi-storey buildings and buildings for various purposes. Also, reinforced concrete floor slabs are used to protect heating mains.
Voids of round, semicircular or oval shape are located along the length of the panel. The structures have a flat surface and are designed for high operating loads. Hollow-core reinforced concrete floor slabs have a number of advantages, including:
- cost-effectiveness in production - due to the presence of voids, less concrete is used, cement is saved;
- high noise and heat insulation performance - air layers inside the structure partially dampen sound waves and vibrations and do not transmit heat well;
- practicality - internal voids in the panels can be used for laying utilities - electrical cables, low-current wiring, air conditioning system pipes, etc.
Along with PC slabs, PKT and PKK panels are used; they differ from the basic version in the number of supporting sides, as can be seen from the table above.
When choosing materials for construction, you should take into account the thickness, length and width of the reinforced concrete floor slab.
In addition to the dimensions of precast reinforced concrete floor slabs, the diameter of the voids is taken into account - the smaller this indicator, the higher the strength of the panel. Also, the maximum strength indicators (and weight) are influenced by the characteristics of the concrete (light or heavy) and the thickness of the reinforced concrete floor slab.
At the design stage of a building, it is important to pay attention to the load-bearing capacity of the panels from which it is planned to mount the ceiling. Standard hollow core slabs, which are suitable for residential construction, can withstand a load of about 800 kg/m2. For multi-storey buildings with increased loads, including industrial ones, it is preferable to choose slabs with prestressed reinforcement - they can withstand about 1200 kg/m2.
The popularity of hollow core reinforced concrete floor slabs is largely based on the large selection of slab sizes - you can almost always choose a suitable option for use within a specific project.
PB panels
The new type of hollow core slabs differs from the classic PC series in production technology and reinforcement principles. The method of continuous molding and the absence of cross-links in the reinforcement frame allows us to produce panels of any convenient length to order.
Moreover, they can be cut not only across, but also at an angle, in order to be used in buildings of an original shape. PB panels are most convenient for private developers - there is no need to adjust the project to standard sizes of floor slabs.
Ribbed panels
Ribbed reinforced concrete floor slabs have a U-shaped configuration due to longitudinal ribs on the lower surface of the slab. Due to these ribs-beams and reinforcement, the slabs are rigid and resistant to bending loads with a relatively small thickness.
In private housing construction, this series of reinforced concrete floor slabs is practically not used, since difficulties arise with the aesthetic finishing of the ceiling.
Precast concrete factories produce floor slabs with stiffeners of the following height:
- 300 mm – for public buildings, for attic floors of residential buildings;
- 400 mm – for large industrial and commercial buildings.
The standard length of a reinforced concrete floor slab with ribs is 6 or 12 meters; products with a length of 18 meters can be manufactured.
Solid slabs
Panels without voids are usually used as additional elements when installing floors. Due to the absence of air layers, they do not provide heat and noise protection, but are characterized by high strength - they can withstand loads from 1000 to 3000 kg/cm2. The panels are suitable for covering storage rooms, bathrooms, and corridors.
The standard height of a solid reinforced concrete floor slab is 120 or 160 mm, length is 1800-5000 mm. Solid panels are distinguished by their solid weight and small dimensions - 600-1500 kg.
Monolithic slabs
A monolithic reinforced concrete floor slab is created directly on site during construction work. This option is usually used if the entire house or its frame is being built using monolithic technology.
The advantage is that there is no need to tie the dimensions and configuration of rooms to the standard dimensions of prefabricated floor slabs. Monolithic slabs have several disadvantages:
- low noise and heat protection due to the absence of voids;
- labor-intensive installation - permanent formwork will help simplify the work if it is provided for in the project;
- high cost of construction.
Features of hollow-core floor slabs
Prefabricated types of floors are made using slabs that are attached to load-bearing walls. Monolithic slabs are currently used only in special construction.
Scheme of a hollow-core floor slab with holes.
Hollow-core floor slabs made of reinforced concrete are widely used. Such slabs have longitudinal voids, which significantly reduce their weight, while having little effect on the strength characteristics, since the reinforcement system is preserved. In turn, reducing the weight of the floor leads to a reduction in loads on the supporting walls.
The hollow design makes it possible to significantly increase the thermal insulation characteristics due to the presence of air layers. In addition, sound insulation increases for the same reasons. Finally, air channels save concrete, which reduces the cost of the product.
Principles of calculation of floors
In order for the building to last for decades, it is necessary to correctly select prefabricated reinforced concrete floor slabs or correctly calculate the monolithic structure.
This takes into account long-term load (from higher-lying building structures, furniture, equipment, etc.), as well as short-term load (people, equipment for construction and repair, etc.). The calculation takes into account static and dynamic effects on the floor, concentrated and distribution loads, the strength of supporting structures, and the dead weight of the slab.
Calculations should be entrusted to professionals, especially when it comes to monolithic floors. When independently building a small private house, it is easier to choose standard floor slabs yourself, since their load-bearing capacity is known. If independent calculations turn out to be incorrect, or the house was damaged as a result of an earthquake, fire or other external influences, you can reinforce the floor slabs.
What is a hollow core slab
The hollow core floor slab is a reinforced concrete slab 220 mm thick with voids with a diameter of 159 mm. Voids are cylindrical cavities that penetrate the slab through and through in the longitudinal direction.
What does a hollow core slab look like?
Such a device for a hollow-core floor slab was chosen for a reason. The purpose of the voids is to reduce the weight of the structure. In turn, reducing the mass of the hollow core floor slab allows:
- Load the floor immediately after installation without a concrete screed.
- Reduce the consumption of concrete and reinforcement, thereby reducing the cost of construction.
- Simplify the process of transportation and installation.
- Reduce the load on the foundation and walls, which allows them to be built from less heavy structures that cost much less.
Other void functions:
- Providing a high level of sound and heat insulation due to the air inside the holes.
- Creating conditions for communications, which reduces finishing time.
- Increasing the useful volume of the structure.
- Possibility of construction in seismic zones.
The weight of a hollow-core floor slab per 1 m2 is quite large even if there are voids, so powerful lifting equipment is used for installation. For example, the total weight of PC 24-10.8 is 712 kg, and per 1 m 2 - 712/2.4 · 1 = 297 kg/m 2. Knowing how much a hollow-core floor slab weighs , you can collect loads to calculate the load-bearing capacity of the walls and foundation.
Structural features of hollow core slabs
As you might guess, the inside of reinforced concrete floor slabs (RC) are hollow, which is why they are labeled for sale as multi-hollow. But the holes inside such slabs, contrary to misconception, can have not only oval, but also round, square and other shapes.
Scheme of supporting a hollow core slab
However, in most cases, floor slabs (PCs) have cylindrical hollow circles inside.
Interestingly, floor slabs (PC) can be either unreinforced or reinforced. Reinforced concrete floor slabs (PC) will be reinforced.
Although such floor slabs (PCs) have significantly more weight, which ultimately increases both the load on the building and the cost of construction, they still have a large margin of safety. The installation of floor slabs, namely the installation method itself, depends on what support the slabs will be placed on, because support is also an important criterion.
For example, if the support of the slab is not stable enough, this can lead to unpleasant consequences, which, of course, must be avoided.
Scheme of laying a hollow core slab on the second floor
In what sizes are hollow core slabs produced?
The standard length of hollow core floor slabs is 3 m. This is the most common standard size, which is used in the construction of many civil buildings. For example, in most residential buildings the width of the rooms is designed to be 3 m, so 3 m slabs are used for floors. Another common size is 6 m.
In general, the dimensions of hollow core floor slabs are subject to a unified modular system in construction (EMS), which provides:
- Unification. This is the name for limiting the standard sizes of prefabricated parts and structures in order to bring them to uniformity.
- Typing. Selecting from the entire number of standardized elements the most economical for repeated use.
- Standardization. Approval of typed structures as standards (samples).
The goal of the EMC is to simplify and reduce the cost of construction. The result of typification in construction was the development of a single assortment, which is based on the module (M). The basic model is 100 mm. When designing buildings and structures for its construction, they use an enlarged module - 2M, 3M, 6M, 12M, 15M, 30M, 60M, etc.
Principles of slab marking
Hollow-core floor slabs are most often designed using the M and 3M modules, i.e. their dimensions are multiples of either 100 mm or 300 mm. Dimensions and some characteristics of the slabs are always displayed in their markings. For example, the designation PC 60-12.8 AtV is deciphered as follows:
- PC is a round-hollow slab.
- 60 – length in decimeters, as well as the number of modules, i.e. 60M, which is equal to 6000 mm.
- 12 – width in decimeters or modules, i.e. 12M, which is equal to 1200 mm.
- 8 – load-bearing capacity, kgf/m2.
- AtV – use of prestressing reinforcement (At) class V.
The marking is usually applied to the side surface of the slab
The designation AtV is not present in the designation of all slabs. With a length of up to 4780 mm, slabs can be manufactured with non-tensioned reinforcement. In this case, the designation is simply omitted. For longer lengths, prestressed reinforcement AtV must be used. Its voltage is carried out electrothermally.
Hollow slab reinforcement diagram
Additionally, the marking may contain:
- The letter "L" stands for lightweight concrete.
- The letter “C” is dense silicate concrete.
- Index “1” – the holes in the slabs are sealed at the ends.
In general, the principles for marking hollow-core floor slabs are determined by GOST 9561 “Reinforced concrete hollow-core floor slabs” and GOST 26434 “Reinforced concrete floor slabs - main parameters and types.”
In reality, the dimensions of the slab are slightly different from those indicated on the marking:
- 10 – 990 mm;
- 12 – 1190 mm;
- 15 – 1490 mm;
- 24 – 2380 mm;
- 48 – 4780 mm;
- 60 – 5980 mm, etc.
Hollow-core slabs can have a length from 980 to 8990 mm, which is recorded in the markings by numbers from 10 to 90. The weight and volume of hollow-core floor slabs .
Slab dimensions
Today, slabs are manufactured that vary significantly in size. Due to the fact that the sizes of concrete floor slabs vary greatly, specialists can easily select those that are suitable for the construction of a particular building.
For example, the length of the slabs varies between 2400-12000 millimeters. The width can be 1000-7200 millimeters. To be more informative, it is worth placing a table with a detailed description of the dimensions of the floor slabs:
| Name of geometric parameter | Prev. off |
| Deviation from linear size | Slab length and width: |
| up to 2500 incl. | ± 6 |
| St. 2500 to 4000 incl. | ± 8 |
| St. 4000 to 8000 incl. | ± 10 |
| ± 12 | |
| Slab thickness | ± 5 |
| Position size: | |
| holes and cutouts | |
| embedded products: | |
| in the plane of the slab | |
| from the plane of the slab | |
| Deviation from straightness of the profile of the upper surface of the slab, intended for direct gluing of linoleum, as well as the profile of the side faces of the slab at a length of 2000 | |
| Deviation from the flatness of the front lower (ceiling) surface of the slab when measured from a conventional plane passing through three corner points of the slab with a length of: |
Table of standard sizes of hollow core slabs
| Slab type | Slab size, mm | |
| Length | Width | |
| 1pcs 2pcs 3pcs | From 2400 to 7500 in increments of 300, excluding 6900 | 1000, 1200, 1500, 1800, 2400, 3000, 3600 |
| 1pc | 9000 | 1000, 1200, 1500 |
| 1pcs 2pcs 3pcs | From 3600 to 7500 in increments of 300, excluding 6900 | From 2400 to 3600 in increments of 300 |
| 1pcs 2pcs 3pcs | From 2400 to 3600 in increments of 300 | From 4800 to 7200 in increments of 300, excluding 6900 |
| 4pcs | From 2400 to 6600 in increments of 300, as well as 7200 and 9000 | 1000, 1200, 1500 |
| 5pcs | 6000, 9000, 12000 | 1000, 1200, 1500 |
| 6pcs | 12000 | 1000, 1200, 1500 |
| 7pcs | From 3600 to 6300 in increments of 3000 | 1000, 1200, 1500, 1800 |
| PG | 6000, 9000, 12000 | 1000, 1200, 1500 |
As you can see, slabs can vary greatly in size. This allows specialists to easily select the most suitable materials for specific jobs.
Types of hollow core slabs
In addition to standard PC boards, there are several other varieties:
- PB – slabs produced by formless forming on a conveyor belt. During the manufacturing process, a special reinforcement method is used, which allows the slabs to be cut without losing their strength. PB has a smoother surface, which makes it easier to finish floors and ceilings.
- PNO - lightweight slabs, also manufactured without formwork. The main difference from PB is the smaller thickness, which is 160 mm.
- NV is an internal type of decking with one row of prestressed reinforcement.
- NVK is an internal type of flooring, but with two rows of stressed reinforcement and a thickness of 265 mm.
The device and components of supporting the slab
Difference between PC and PB
PC floor slabs are classic. They were the first to be manufactured with voids back in Soviet times. PB is a new generation floor slab, but also hollow. The main difference between them is the production method.
Hollow core slabs PC and PB
PC board manufacturing technology:
- Reinforcement is placed in metal formwork.
- The metal form is concreted.
- To remove air bubbles, the entire mold is vibrated.
- Next, it is placed in a special drying chamber for 6-7 hours.
- Upon completion, the finished slab is removed and stored.
The main difference in the production of PB slabs is the absence of formwork, hence the name of the method - formless. The production stages are as follows:
- Thin cables are stretched across the entire stand of the heated platform.
- The molding machine passes over this area and leaves behind a strip of concrete solution.
- The semi-finished slab is covered with a film on top (the length of the workpiece can reach 190 m).
- The products are dried.
- Upon completion, the workpiece is cut to the dimensions required by the customer.
Hollow-core floor slab PB
Thanks to the special production method, PB can be cut at an angle of 30-90°. This will not change their load-bearing capacity in any way. According to GOST, the dimensions of hollow core floor slabs influence their manufacturing technology. With a length of 4.2 m or more, such structures cannot be cut. This is due to the fact that at the ends of the products there are special stops for prestressing reinforcement. When cutting hollow-core floor slabs, you have to cut off these stops along with the end, and they are responsible for the load-bearing capacity of the structure.
Marking
Floor slabs are the horizontal structural elements of a rectangular building that divide the space into floors. In addition to their load-bearing function, such slabs are part of the “skeleton” of the structure, responsible for the rigidity of the entire building. They are based on concrete, so they have a number of advantages: strength, durability, fire resistance, weather resistance. The disadvantages include: relatively high mass, the presence of intrinsic stresses, high thermal and sound conductivity.
In order to simplify design and construction, the dimensions of the floors have been brought to a certain standard. Now the developer does not need to know all the intricacies of production technology; it is enough to be able to decipher the markings. Marking refers to encrypted information about dimensions, basic strength and design indicators.
It is carried out in accordance with GOST 23009 and is divided into 3 groups, which are separated by a hyphen. The first group includes data on the type of panel, the second group includes geometric characteristics (length/width). The third group indicates strength indicators, class of steel reinforcement and type of concrete. Let's look at the decoding of PC-48.12-8At-V-t, where:
- PC – hollow panel;
- 48 – length 48 dm (4.8 m);
- 12 – width 12 dm (1.2 m);
- 8 – under a uniformly distributed load of 800 kg per m2;
- At-V – prestressed reinforcement (class At-V);
- t – heavy type of concrete.
The element height of 220 mm is not indicated, since it is standard for this type of product. Depending on the production method, slabs are divided into:
- prefabricated (factory);
- monolithic.
The latter are manufactured directly on the construction site.
The process consists of assembling the formwork, installing reinforcing bars and mesh, laying concrete and dismantling the formwork. Based on the design solution, reinforced concrete slabs can be like this.
- Solid (full-bodied). The panel is flat, has high strength, low sound and heat insulation. Quite simple to manufacture, but more material-intensive. They have an impressive weight (600-1500 kg) with small sizes. Most often they are used as interfloor coverings of high-rise buildings.
- Ribbed (U-shaped panels). Their distinctive feature is the alternation of thicker and thinner elements, thereby achieving the necessary bending resistance. They are more often used in the construction of industrial buildings, since in residential construction this configuration is difficult to finish. (P2)
- Void. They are the most common type of concrete products. They are a parallelepiped with cylindrical voids, thanks to which the slab works well at bending moment, withstands heavy loads, allows you to cover large spans (up to 12 meters), and facilitates the laying of communications.
- PC is the most popular type of reinforced concrete floor; there are holes inside with a diameter of 140 mm and 159 mm, the thickness of the product is 220 mm.
- PNO is a modernized model with a smaller thickness of 160 mm. It can withstand greater loads due to thicker reinforcement bars. Lighter than conventional multi-hollow models, so this option is more economical.
- EPS (expanded polystyrene, BP) - bench panels, a new generation, are manufactured using formless molding, which allows the developer to use his own dimensions. The downside here is the high cost.
Advantages of reinforced concrete products with voids
- Reducing the mass of an object;
- Vibration damping and high noise insulation coefficient;
- Possibility of installing utilities in voids;
- Fireproof and waterproof;
- Quick installation;
- Duration of operation.
The size of the panels varies from 100 to 500 mm.
The standard dimensions of ribbed floor slabs and hollow-core products are unified, and the dimensional increments are maintained at 100-500 mm. The table below clearly shows this:
Panels are marked in accordance with the requirements of GOST 23009 with three groups of alphabetic and numeric characters, which are written with a hyphen:
- Group I displays the type of slab, width and length (dm);
- Group II: Bearing or design load (kPa or kg/m2);
- Reinforcement class;
- Type of concrete (light (L), silicate (S), heavy concrete is not indicated);
- Group III displays special parameters.
Example of marking of hollow slabs:
Hollow-core panel type 3PK, length 6600 mm, width 3600 mm, load 6 kPa or 600 kg/m2, concrete grade “L”, prestressed At-V reinforcement is marked as 3PK66.36-6AtVL. If the panel is cast from heavy concrete and will work in special conditions (for example, in an earthquake-prone region), then the marking is supplemented with the symbols C7, where 7 is a seismic hazard of up to 7 points.
| Type | Dimensions | |
| Length, cm | Width, cm | |
| 1 PC 2 PK Z PK | 240-660, interval 30, 720, 750 | 100, 120, 150, 180, 240, 300, 360 |
| 1 PC | 900 | 100, 120, 150 |
| 1 PC 2 PK Z PK | 360-660, interval 30, 720, 750 | 240-360, interval 30 |
| 1 PC 2 PK Z PK | 240-360, interval 30 | 480-660, interval 30 |
| 4 PK | 240-660, interval 30, 720, 900 | 100, 120, 150 |
| 5 PK | 600, 900, 1200 | |
| 6 PK | 1200 | |
| 7 PK | 360-630, interval 300 | 100, 120, 150, 180 |
| PG | 600, 900, 1200 | 100, 120, 150 |
Marking of slabs
Characteristics of hollow panels
Standard panels can withstand load-bearing loads ranging from 6-10 kPa. This is a sufficiently large margin of safety, which allows the products to be used for the construction of any residential, industrial and public facilities.
| Type | Thickness, cm | Density of concrete, kPa | Length, m | Construction site parameters |
| 1 PK, 1 PKT, 1 PKK | 12 | 14-25 | ≤ 7,2 | Residential buildings |
| 1 PC | 12 | 14-25 | ≤ 9 | Public and industrial facilities |
| 2 PK, 2 PKT, 2 PKK | 16 | 22-25 | ≤ 7,2 | Residential buildings |
| 3 PK, 3 PKT, 3 PKK | 16 | 22-25 | ≤ 6,3 | |
| 4 PK | 16 | 14-25 | ≤ 9 | Public and industrial facilities |
| 5 PK | 17 | 22-25 | ≤ 12 | |
| 6 PK | 15 | 22-25 | ≤ 12 | |
| PG | 15 | 22-25 | ≤ 12 | |
| 7 PK | 9 | 22-25 | ≤ 7,2 | Residential low-rise buildings |
The table above shows the relationship between the sizes and areas of application of the panels.
Main characteristics of floor slabs
During the construction of any facility, completely different standard sizes of hollow-core panels can be used, so the price for each of them is indicated in the manufacturer’s price list. The estimated cost for the current 2020 lies within a fairly wide range - from 5,000 to 10,000 rubles per unit.
How to calculate correctly?
Initially, it is necessary to correctly arrange the slabs on the plan. Basic rule: floor slabs are supported only on two sides. Since the slab has lower working reinforcement, local loads (posts, columns) cannot be allowed. An important point will be which walls the floors will rest on (walls made of slag concrete, brick, concrete), which affects the calculation of loads.
Determine the estimated length of the slab. It is smaller than the real one and is the distance between the most distant adjacent walls. Set by geometric parameters. The next stage is collecting loads. In order to determine the load on each product, it is necessary to indicate on the plan all the weights acting on the floors.
This includes: sand-cement screeds, thermal insulation, floor coverings, partitions.
Having summed up these components, you need to divide the resulting value by the number of slabs. In this way, the maximum permissible load on each product can be obtained.
Naturally, the building frame cannot be loaded to the maximum in order to avoid reaching a critical level; for this, the optimal value is calculated. For example, a slab weighs 2400 kg and is intended for an area of 10 m2. You need to divide 2400 by 10. It turns out that the maximum permissible value is 240 kg per 1 m2. The weight of the product itself, for which the load was calculated, should also be taken into account (assume that its value is 800 kg per 1 m2). Then it is necessary to subtract 240 from 800, which gives an indicator of 560 kg per 1 m2.
The next step is to approximately guess the weight of all loading objects. Let's say that it is equal to 200 kg per m2, then from our previous indicator of 560 kg per m2 we subtract 200 kg per m2 and get 360 kg per m2. The last step is to determine the weight of people, finishing materials, and furniture. On average, this is 150 kg per m2. Then you need to subtract 150 from 360. We got the optimal load of 210 kg per m2. The maximum bending moment can be calculated using the formula: Mmax= q*l^2/8, where l is the span length.
Load calculation
Calculation of limiting impact
Calculation of the limiting impact is a mandatory condition when designing a building. The dimensions and other parameters of the panels are determined by the old, good Soviet GOST number 9561-91.
Construction of a hollow core slab with a reinforced screed
In order to determine the load that will be exerted on the product, it is necessary to indicate on the drawing of the future structure the weight of absolutely all elements that will “press” on the ceiling. Their total weight will be the maximum load.
First of all, you need to consider the weight of the following elements:
- cement-sand screeds;
- gypsum concrete partitions;
- weight of flooring or panels;
- thermal insulation materials.
Subsequently, all the obtained indicators are summed up and divided by the number of panels that will be present in the house. From here you can get the maximum, maximum load on each specific product.
Calculation of optimal load
It is clear that the maximum permissible level is a critical indicator, which should not be increased to under any circumstances. Therefore, it is best to calculate the optimal indicator. For example, a panel weighs 3000 kg. It is needed for an area of 10 m².
It is necessary to divide 3000 by 10. The result is that the maximum permissible load value will be 300 kilograms per 1 m². This is a small indicator, but you also need to take into account the weight of the product itself, for which the load was also calculated (let’s say its value is 800 kilograms per 1 m²). From 800 you need to subtract 300, the result is 500 kilograms per 1 m².
Now you need to roughly estimate how much all the loading elements and objects will weigh.
Let this figure be equal to 200 kilograms per 1 m². From the previous indicator (500 kg/m²) you need to subtract the resulting one (200 kg/m²). The result will be a figure of 300 m². But that's not all.
Diagram of a hollow core slab with waterproofing
Now from this indicator it is necessary to subtract the weight of furniture, finishing materials, and the weight of people who will constantly be in the room or house. “Live weight” and all elements, their load, let it be 150 kg/m². From 300 you need to subtract 150. As a result, you will get the optimal permissible indicator, the designation of which will be 150 kg/m².
This will be the optimal load.
Specific gravity of reinforced concrete in 1 m3
In construction, along with ordinary, even durable concrete, reinforced concrete products and structures that have increased strength are used. With all the advantages of this building material, the high density of reinforced concrete provides it with its only drawback - a large mass of products. In addition, the weight of the products is significantly increased by the reinforcement inside the hardened concrete solution. Therefore, when designing structures using reinforced concrete, it is necessary to take into account this feature, setting broader strength criteria for accompanying structures.
State of density of building materials in comparison with reinforced concrete
Characteristics of concrete
The standard specific gravity of reinforced concrete is directly proportional to its density, therefore there is a corresponding classification of the material:
- Extra heavy reinforced concrete has a high specific volumetric gravity of ≥ 2500 kg/m³. This density is set by adding magnetite, limonite, barite and a number of other fillers with a high specific gravity. Particularly heavy grades of reinforced concrete are not used in individual construction;
- Heavy concrete has a density ≥ 2200 kg/m 3 with aggregate in the form of crushed stone or gravel;
- Lightweight (or lightweight) concrete has a density of ≥ 2200 kg/m 3 and is additionally reinforced. Lightweight are products made of reinforced concrete with through cavities, which reduces the average weight to 1800 kg/m 3;
- Reinforced concrete products made of light (or extra light) concrete have a specific gravity of ≥ 500 kg/m 3 and are made from cellular, wood concrete, vermiculite, expanded clay, perlite or polystyrene concrete. Products and structures made of lightweight concrete are allowed to be reinforced.
The actual density of concrete in a product reinforced with reinforcement depends on a number of factors, including the pouring technology. When vibrating the concrete mixture, the structure becomes heavier by approximately 100 kg/m3.
Compacting concrete with a submersible deep vibrator
Concrete reinforcement
Unreinforced concrete has greater fragility than reinforced concrete products, that is, while withstanding compressive loads, it is susceptible to failure under bending and torsion loads. But bending and torsional loads are standard forces that concrete structures such as bridge spans, beams, and floors must withstand. Therefore, to give these products the necessary strength, reinforcement is added to the concrete.
Reinforcement increases mechanical strength by three or more times, and these characteristics are secured using various reinforcement schemes. The standard reinforcement of concrete nodes is a three-dimensional metal mesh with cells of 100-150 mm, in which the mesh rods are tied with soft knitting wire of a smaller diameter, so that when calculating the strength of the structure, its influence on the final result can be ignored.
Density of reinforced concrete
To calculate the density in kg per cubic meter, take the proportional ratio of the constituent components minus the presence of water. The approximate density can be seen in the table below:
To more accurately determine the weight of 1 m3 of reinforced concrete product, you need to take into account the pattern and density of the reinforcement.
For structures with different functional purposes, reinforcement of different diameters and different laying schemes are used. The approximate density of reinforced concrete elements can be taken from the table:
How to calculate the weight of a reinforced concrete cube
If the amount of reinforcement and density are known, calculating the mass of 1 m3 of reinforced concrete product is simple - this is the difference between the total volume and the volume of reinforcement, multiplied by the specific gravity of all building materials.
Summary table of reinforced concrete characteristics
» alt=»»> Real example:
Strip concrete base on M 300 concrete, reinforced with Ø 16 mm rods. Reinforcement volume: ∏ x r 2 – L, or 3.14 – (0.008) x 2 x 16 = 0.003 m 3. The remaining 0.997 m 3 of volume is concrete. In this case, the weight of the reinforcement will be equal to 0.003 x 7850 = 23.6 kg, the mass of concrete will be equal to 0.997 x 2400 = 2392.8 kg. After addition, the result is equal to 23.6 + 2392.8 = 2416 kg/m 3. Typically, indicators are converted into tons, so the density of the reinforced concrete product will be equal to 2.416 t/m 3.
In real calculations, density coefficients of reinforced concrete material are used, which depend on the aggregates:
- Expanded clay aggregate can have a weight of 1 m 3 in the range of 0.8-1.0 tons when adding perlite;
- 0.8-1.2 t when adding quartz sand;
- 0.8-1.5 t with the addition of expanded clay dust;
- Tuff weight is 1.2-1.6 tons for one cubic meter;
- The weight of foam silicate is 0.3-1.0 tons per cubic meter;
- The mass of shungizite is 0.1-1.4 tons per cubic meter;
- Weight of pumice – 0.8 to 1.6 t/m3.
Calculation of concrete density in a computer program
When demolishing or disassembling a structure for the purpose of reusing components, it is also necessary to operate with the specific gravity of reinforced concrete products in order to know what volumes of materials will need to be removed. Since such operations are quite technically complex, they are carried out by specialists who travel to the demolition site to assess the volume of work. Approximate calculations can be done on your own, knowing the general characteristics of the object and the building materials from which it is built.
The volumetric mass of reinforced concrete during disassembly is assumed to be 2500 kg/m 3, and this value must be multiplied by the results of actual measurements of the object. This will be the volume of construction waste that needs to be removed from the construction site.
What is the difference between the calculated and practical density of reinforced concrete
The real value of the density of a reinforced concrete structure, consisting of many nodes, is slightly less than the calculated parameter, since the physical object has a certain number of cavities and voids, which cannot be predicted in mathematical calculations. Air clogging in a concrete monolith is a real inevitability, but the volume of air voids can be reduced by vibrating the concrete in the formwork or in the mold.
Real and calculated strength of reinforced concrete
» alt=»»> Important: The final permitted volume of air, which does not weaken the strength and density of reinforced concrete, should be no more than 1% of the total volume of the elements or structure. Failure to comply with this criterion will lead to premature destruction of reinforced concrete elements, the appearance of microcracks and deformations in them, causing irreversible negative processes.
To correctly calculate the specific gravity of a reinforced concrete structure, the mass (weight) coefficients of the reinforcement and concrete mass are added. The results of the addition must be divided by the total volume of the product or reinforced structure. If you use even such a simplified method for calculating the density of reinforced concrete, you can minimize the use of complex calculations using computer programs and higher mathematics algorithms, which, in turn, minimizes the possibility of errors when operating complex formulas.

