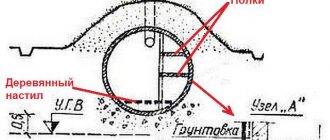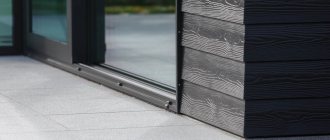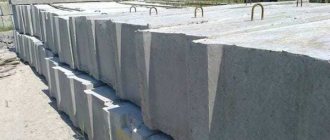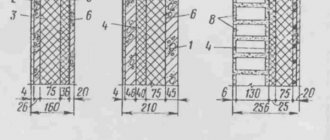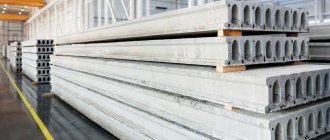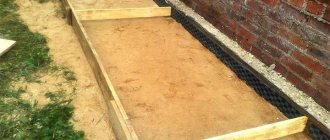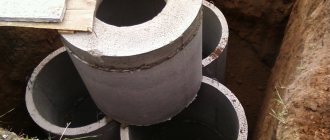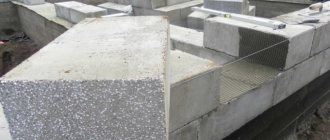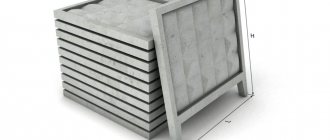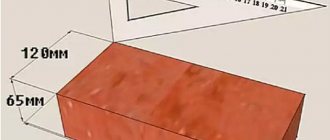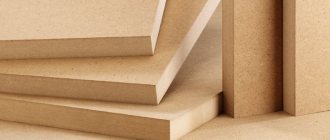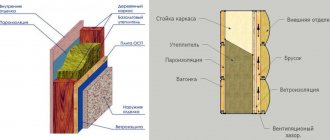Houses made of polystyrene concrete
Polystyrene concrete (thermal concrete) is one of the most popular materials for the construction of prefabricated houses. According to the characteristics, modern premises made of this material are in no way inferior to houses made of wood and brick.
Polystyrene concrete is a composite material consisting of polystyrene granules, Portland cement with the addition of a plasticizer. Due to polymer granules, similar in structure to foam plastic, thermal concrete is especially lightweight.
In the construction of prefabricated houses, polystyrene concrete is used in the form of wall panels, floor slabs, blocks, lintels and in liquid form for construction and finishing work:
- Construction of walls and installation of floor slabs. Factories produce wall panels and blocks that are convenient for construction and installation.
- Decorative works: cladding of building facades.
- Insulation of premises: pouring floors, screeding floors, filling frames, roof insulation.
- Construction of chimneys and ventilation ducts.
Advantages of polystyrene concrete:
- Thermal insulation. Polystyrene concrete has low thermal conductivity, which has the best effect on the formation of an optimal microclimate in the room.
- Weight. The low weight of thermal concrete lightens the load on the foundation. In addition, the lightness of the material allows you to save on additional reinforcements for load-bearing elements of the structure and additional tools for installation.
- Strength. Polystyrene concrete is one of the most durable concretes. Therefore, the construction of the house does not require the construction of an armored belt and other reinforcing elements.
- Fire resistance. Thermal concrete is a low-flammable material. Polymer granules are not affected by fire, as they are located inside the cement base.
- Immunity to external factors. Thermal concrete is not susceptible to temperature changes, is not a favorable habitat for microorganisms, fungi, mold, and does not rot.
Having been on the market for more than 12 years, Composite City is a reliable manufacturer of Wellcon polystyrene concrete, which has characteristics most convenient for the rapid construction of turnkey prefabricated houses.
Thanks to the optimal characteristics of the building material, the construction of a house takes from several hours to several days.
We create elements for construction using a special technology that allows you to assemble a one-story house within 4-6 hours (box).
A house in the “Hi-tech” style can be assembled in less than a week. It has become much easier to build a finished house according to a project that you can also order from us!
Foundation for sip panels
Nowadays, a large number of technologies for the construction of foundations of buildings and structures exist and are being successfully implemented. They may differ:
- The material used to lay the foundation.
- Duration of work.
- Work production technology.
- Service life in specific conditions and much more.
The most popular methods of building a foundation are the following:
- Columnar foundation.
- Screw.
- Tape.
The foundation for a house made of sip panels can be any of the above.
Foundation for a house made of sip panels
By carrying out a set of preliminary surveys (geodetic, geological and others), you can create a complete picture of the area and choose the best foundation option with a minimum of time and money. With the help of special preparatory work, you can obtain accurate data on the following points:
- Depth of groundwater. The degree of influence of water on the structure, and therefore its safety and integrity, depends on this indicator.
- The depth of soil freezing at the construction site.
- The number of floors and the total pressure of the structure on the base.
- Soil characteristics and its bearing capacity.
The foundation for sip panels is one of the latest innovations in house building. This material has recently become actively used for the construction of “boxes”, and its use as a foundation material remains the subject of debate and in-depth analysis.
Experts who consider sip panels unsuitable for construction always emphasize their weakness and rapid ignition. Therefore, the use of sip panels is considered unacceptable in serious construction.
In practice, houses made of sip panels (like other types of buildings) in most cases, if they catch fire, they catch fire from the inside. But the inside of the panels is covered with fireproof plasterboard, which reduces the risk of fire to a minimum. Nevertheless, the owner will need to be extra vigilant and comply with all fire safety measures.
The second argument against sip panels is their susceptibility to rodent attacks, which has never been supported by reliable data. At the same time, the panels are highly environmentally friendly.
Monolithic frame low-rise construction
If there is a question about choosing between a frame or aerated concrete, then you should choose a monolithic frame, inside of which a certain number of aerated concrete blocks are laid. Specialists in specialized organizations can handle this work easily, but you will have to pay them a tidy sum. Therefore, it’s worth finding out how you can do everything yourself, with materials at an affordable price.
The instructions in this case will look like this.
- First, the formwork is assembled - a special form. This happens right on the construction site. It follows the contours of which the monolithic house itself will subsequently consist.
- After this, we install a frame product based on metal reinforcement into the formwork.
Example of concrete wall reinforcement
- After this, they proceed to preparing the concrete solution and pour it inside the formwork.
- It clumps as the material dries. Then other elements can be built.
Disadvantages of technology and emerging stereotypes
- Limited number of manufacturing companies. While there are a large number of companies working with reinforced concrete, there are practically none in the private housing construction market. This is due to the fact that most companies produce concrete panels of a fixed size, and only a few companies cast panels of various shapes for the project.
- High requirements for the foundation. Like any permanent house, a house made of reinforced concrete panels requires a reliable foundation, which affects the overall cost of the structure. On the other hand, modern ribbed reinforced concrete panels are approximately three times lighter than brick walls (for a house of similar size). Traditionally, a deep strip foundation or a Swedish insulated slab is used as a foundation for a permanent house.
- Access to the construction site is required. The width of the entrance to the site must be sufficient for the passage and turn of a panel truck and a truck crane. There must be a place on the site for storing the brought slabs. In conditions of limited space, small panel carriers are used, and installation can be done “from wheels”, without allocating space for storing panels.
It is necessary to organize not only access to the construction site, but also leave free space for the crane to “maneuver.” Source beton-house.com
In such cases, a truck crane can be installed outside the site, but taking into account the range of the crane’s boom.
- High cost of a house made of reinforced concrete panels. The price of a house made of ribbed reinforced concrete panels is comparable to a house made of gas block or laminated veneer lumber. Moreover, it is much cheaper than a brick house or a house made of monolithic reinforced concrete.
- A house made of reinforced concrete does not breathe. It is believed that, compared to wood, reinforced concrete houses do not breathe, that is, they do not let air into the house. However, wooden houses require additional insulation and hydro- and vapor barrier, the installation of which makes them no more breathable than brick or reinforced concrete. A house made of reinforced concrete panels behaves in the same way as a city apartment. To prevent the house from being stuffy in the summer, a ventilation system and air conditioning system are installed in it.
- Reinforced concrete and ecology. It is believed that a concrete house may not be environmentally friendly, especially if “controversial” materials are used in the manufacture of panels - for example, polystyrene foam, which, when heated, can release substances harmful to humans. However, almost all modern manufacturers of insulated panels use materials that do not harm either humans or the environment.
If you have doubts about the environmental friendliness of a built house, you can always ask to see the appropriate certificates Source benpan.ru
Many technologies, such as BENPAN, are used for the construction of kindergartens, have the appropriate certification and use only environmentally friendly materials in production. In order to get a guarantee of the environmental cleanliness of your home, ask the manufacturer (directly or through the development company) for a certificate of environmental compliance.
- It is difficult to warm up a reinforced concrete house. Reinforced concrete, like brick, slowly gains heat and slowly releases it. Therefore, its initial warming up - for example, after a long absence of the owners and if the temperature maintenance mode was not turned on in the heating system - takes more time than warming up the frame.
- There is poor mobile reception in the house. The quality of mobile communications depends more on the location of the house and the number and distance of mobile operator towers than on the material from which the house is built.
- The impossibility of architectural delights: the house is just a rectangular box. The times when it was possible to build private houses only from standard reinforced concrete panels designed for the construction of standard multi-story panels are gone.
Modern panel houses are not limited by any architectural framework - the plant can produce a set of panels for any project Source reklama.lv
Currently, there are factories completely focused on the production of panels for the project. Despite the fairly wide variety of available forms, reinforced concrete wall panels have a number of limitations. For example, rounded parts are practically not cast; if the project has a bay window with windows, this section is “assembled” from very narrow elongated flat panels and short panels between them. If necessary, individual elements of a panel house can be made from monolithic reinforced concrete directly on the site, although in most cases this solution is usually avoided: it significantly increases the cost of the project and reduces the speed of construction.
Recommendation: it is better to order a project for such a house from an architect who knows the technological capabilities of reinforced concrete panels in order to fully use the capabilities of the technology.
How to decide on the type of base
To figure out which option in a particular case will be the most rational, you can try to compare them according to the criteria of budget costs, manufacturing complexity and material consumption.
Belt type base
The tape type of base is most often practiced in almost all regions of Russia. The process of its manufacture is not particularly difficult and consists of three successive stages:
- Preparing a trench for the future foundation of a Canadian house
- Construction of formwork from wooden panels or boards
- Direct construction of the foundation by pouring concrete
It remains to be added that each stage is accompanied by additional work.
When preparing a trench, its bottom must be compacted and covered with sand to form a sand cushion. Wooden formwork panels should be fastened together on opposite sides to prevent concrete mortar from leaking out.
The solution itself must be thoroughly compacted when pouring. It must be poured with reinforcement by laying metal rods or fittings at the bottom of the trench.
Reinforcement can be made more reliable by making a metal frame around the entire perimeter of the future foundation. But if we are talking about building a house from SIP panels, then there is no need for this - such a design will be expensive, and simple reinforcement along the bottom of the trench can handle the massive load of the house on the base.
The disadvantage of this foundation is its high cost. The main costs are the purchase of a large volume of concrete and its delivery, as well as the payment of labor for assistants - since the pouring must be done in one day. If this is not adhered to, the foundation will not have solidity and strength.
Columnar types of foundations
This option is more profitable for budget reasons. Moreover, if the columns for its manufacture are poured from concrete directly at the construction site.
You can do this yourself. In addition, the process of constructing such a foundation is not limited in time.
To make one column, you need to prepare a well, the depth of which will be greater than the depth of soil freezing. After which a sand cushion is arranged and concrete is poured. A grillage is placed along the upper edge of all pillars at the same horizontal level. To insulate such a foundation, the space between the pillars is filled with sand or expanded clay.
This base is practical and convenient in terms of production time. But its disadvantage is that it is designed for small structures.
If a house made from SIP panels is not too large, then such a foundation is one of the most rational solutions.
Pile-screw foundation structures
This is probably the most rational choice, judging by the cost of producing such a foundation. It is also beneficial due to quick installation.
Ready-made screw piles are installed very quickly. Such a foundation is reliable and low in cost, due to which it is increasingly in demand when building houses using Canadian technology.
Its only drawback is the requirements for the soil structure. Unfortunately, not all areas are structurally suitable for installing a pile-screw foundation with a guarantee of long-term operation.
Additional costs for its installation include transportation of piles and the involvement of machinery and equipment for their installation.
What to choose?
Having considered the three most common options, you can make a choice based on the main criteria - cost, practicality and availability in the device.
But in each specific case, its own priorities may emerge and they must also be taken into account.
Shallow foundation
MZF is a reinforced concrete strip immersed in the ground to a small depth (10 cm). The cross-section of such a base is also small in size - 30x60 cm, in other words, it is a low grillage without piles. The structure consists of two reinforced belts: upper and lower.
Do you dream of your own home, a holiday home or for permanent residence? There is nothing easier than doing this at TechnoSip.
Look at our catalog of projects, the prices will pleasantly surprise you.
up to 100 sq. m. from 100-200 sq. m. from 200-250 sq. m
Shallow foundation:
- suitable for laying on loose soil;
- needs formwork;
- compacted by vibration;
- constructed in 3-4 weeks.
The disadvantages of this type are: the lack of underground ventilation, it is impossible to build up when you need to make an extension to the house (unlike a pile-screw, which allows you to “extend” the house at any time and place), and also for MZF it is necessary to select soil with uniform heaving or Cover the surface with compacted sand. Sewage systems and other pipelines should be completed before pouring the concrete base.
Design differences between panels
Building slabs are large-sized elements and are made from reinforced concrete in a factory.
The production of slabs occurs with the maximum degree of readiness, that is, with door and window openings. They also often arrive at the construction site with the exterior finishing completed and the interior surface prepared for wallpaper and painting.
We invite you to familiarize yourself with Khvorost - 10 recipes for sweets from childhood
In terms of construction, all panel houses are divided into three types:
- Panel-frame. The base and panels are single structures; in the second case, the load is shifted to the frame, and in the third, all the weight from the slabs is transferred to the panels.
- Frame. They are used in houses with complex and non-traditional structures.
- Frameless buildings. They come with load-bearing longitudinal and transverse walls.
Advantages of suburban reinforced concrete houses
- High strength and durability of the house. The official service life of a house made of reinforced concrete panels is from 50 years.
- Factory quality designs. Insulated reinforced concrete panels are completely manufactured at the factory. All norms and standards are observed in production, which ensures consistently high quality of all elements of the house.
- Affordable price. The cost of building a house from reinforced concrete panels is 30% lower than from brick.
