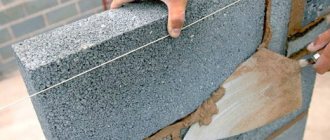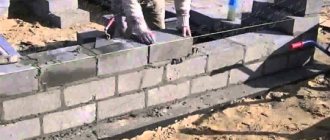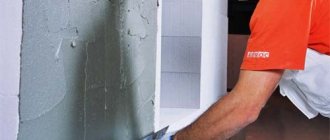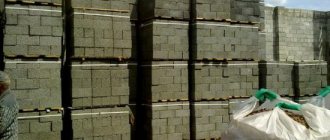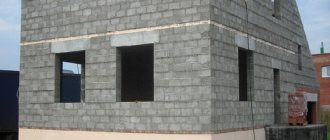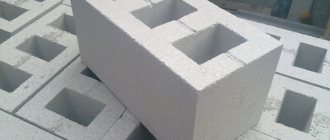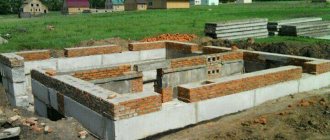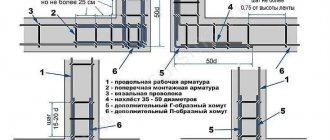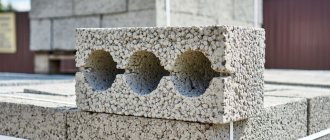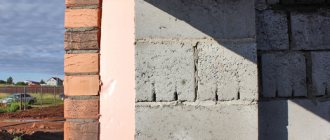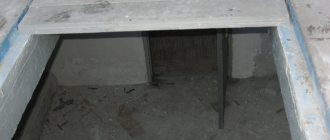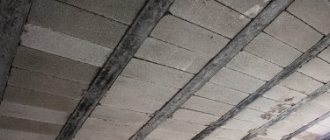Partition expanded clay concrete blocks (CBB) are successfully used in construction. With their help, developers divide the internal space in residential buildings, bathhouses, garages and other utility and industrial buildings. Expanded clay concrete for partitions is an excellent solution, since such a building material has many advantages, including the speed of the masonry process, reliable sound insulation and the ability to retain heat.
What are they?
Expanded clay concrete blocks are produced strictly under the control of special regulatory documents and are a frozen mixture of sand, expanded clay, cement and water.
There are wall and partition walls. The latter have been very popular all over the world for several decades. Expanded clay concrete partitions are often preferred by builders where they need to save a lot on costs. One block is large in size but light in weight, so there is no need to use construction equipment.
We produce tongue-and-groove expanded clay concrete blocks with a decorative facade
With a service life of 100 years using its own patented technology, the textured front layer “BALAEV BLOK” imitates any types of stone, brick and stucco coverings. The volume of “BALAEV BLOCK” is equal to 16 standard bricks. Weighs 15.5 kg. This is 4 times lighter than bricks of the same volume.
You will save up to 2,197 rubles per m2 of wall
The tongue-and-groove design, well-thought-out nomenclature and patented connection technology “BALAEV BLOK” using polyurethane foam (patent No. 134556) provide the fastest masonry speed in the world and make it possible to attract less qualified personnel. Complete absence of “wet” processes during masonry work.
Advantages
Experienced developers highlight the following advantages of partition expanded clay concrete blocks:
The properties of the material allow developers to make a choice in its favor.
- The ability to retain heat indoors and absorb noise from outside.
- Resistance to temperature changes and fire resistance. The material does not burn and resists flame.
- Lightweight and convenient overall dimensions. This greatly simplifies and speeds up construction.
- Low hygroscopicity.
- Ability to withstand moisture load. This property allows the building material to be used in bathrooms and toilets.
- The ability to breathe. Partitions made from CBB absorb excess moisture, retain it and release it back into the air, without losing their functional properties. In a room with such walls, the air humidity will always be optimal.
Expanded clay blocks. Pros and cons of a house made of expanded clay blocks
Expanded clay blocks are many times larger than bricks. Even double. The size of an expanded clay concrete block can only be compared with ceramic building blocks. But expanded clay blocks weigh less and have better thermal conductivity characteristics. And, importantly, much lower in cost. Durability and frost resistance are comparable to ceramic bricks.
Advantages of construction from expanded clay concrete
The advantages of houses made of expanded clay blocks include the following points:
- Short terms for the construction of walls.
- For masonry, use ordinary cement-sand mortar.
- Expanded clay block masonry can be easily finished with any materials.
- The house turns out warm. But ceramic brick is more heat-intensive - about 20-30%, so it accumulates more heat. When compared with sand-lime brick, expanded clay concrete block is more heat-intensive.
Compare the characteristics of different materials
- The walls weigh little, which reduces foundation costs.
- No shrinkage.
- They do not contain lime, which means the reinforcement is not subject to corrosion.
- Good soundproofing properties. For external walls 47 dB to 55 dB, for internal walls - from 49 dB to 54 dB. Depends on the density and thickness of the walls.
The blocks can have a tongue-and-groove system, which improves the thermal characteristics of the masonry. The material is natural, breathable, so there will be no problems with regulating humidity in the rooms.
Flaws
Expanded clay concrete houses also have some quite serious disadvantages. They must be taken into account when choosing building materials.
- Expanded clay block is not suitable for houses without heating in winter. We remember that expanded clay is hygroscopic and blocks made of expanded clay concrete are also hygroscopic. Frost resistance is not so great, so it requires, firstly, insulation, and secondly, a finish that will protect the material from water ingress. It is also necessary to maintain positive temperatures. In general, the frost resistance of blocks that are processed in an autoclave or in a brick press is about 100 cycles and this is more than enough. But for private owners, no one controls this parameter.
For industrial blocks made of expanded clay concrete, the frost resistance can reach 100 or 120. For handicraft ones, no one knows for sure.
- Due to hygroscopicity, it is better not to use for walls in rooms with high humidity. That is, for baths it is better to look for another material. It’s just that when building from expanded clay concrete blocks, their insides must be covered with waterproofing agents.
- The size of the expanded clay concrete block can “float”. This is inconvenient during construction.
- The manufacturing technology is simple, which allows you to open a “garage” production. Everything gets mixed up “by eye”, there is no control of characteristics and parameters, and then the blocks crumble and the walls crack.
Weak sides
However, despite the impressive list of advantages, partition blocks made of expanded clay concrete also have disadvantages:
When laying such material, a lot of mortar is wasted.
- Inaccuracy of geometric shapes and sizes.
- Narrowed scope of application. Since expanded clay concrete is fragile, it cannot be used everywhere.
- Large thickness of seams. This criterion is considered a disadvantage, since it requires greater consumption of concrete mortar and masking of joints.
- Porosity. As a result, the building material has poorer frost resistance and is less dense.
Types of expanded clay concrete blocks
The manufacturer of this building material can produce elements of different sizes and any shape. However, consumers prefer to use rectangular blocks - and companies take into account the tastes of buyers.
There are three popular block sizes.
- Wall elements are produced either with dimensions 390x300x188, or with dimensions 390x190x188 mm. Such parameters are most optimal for work.
- Blocks for partitions are thinner - 390x190x90 mm.
In addition, expanded clay blocks can be solid or hollow. The cavities in the latter are made in different ways: in the form of cylinders, rectangles or slits (large or small). As for solid blocks, they are characterized by increased strength, but are somewhat inferior to their hollow “brothers” in terms of thermal insulation qualities. Some types of solid blocks are produced with grooves made for reinforcement.
Application
In the construction of design bureaus, blocks are actively used for zoning interior spaces. Typically, expanded clay concrete lintels are placed over the openings to form interior walls. In this case, partitions are made from solid and hollow ordinary stone, with its additional finishing. Expanded clay blocks are used in the construction of household structures. The advantage of choosing expanded clay concrete in this case is that there is no need to build an overly strong foundation, since the weight of the products is low. And due to their porous structure, expanded clay concrete partition blocks are often chosen to form gas ducts and ventilation ducts.
Construction methods
Vertical partitions inside a building can be erected using two methods:
- monolithic concreting in specially designed formwork;
- masonry using pre-made expanded clay concrete partition blocks.
The base for the partition, if it is a concrete floor in a new building, must be leveled in a horizontal plane using a cement-sand mortar screed. If this is an old beam-type floor, the area under the future partition should be dismantled until the beams, which can be wooden or metal, are exposed. In this case, it is better to place the partition along the beam. If a perpendicular arrangement is required, a redistribution log made of wooden beams, metal channel or I-beam must be installed under the partition, laid perpendicular to the load-bearing floor beams.
Monolithic concreting
For monolithic concreting the following formwork can be used:
- Inventory: - metal; - polymer; - made of specially treated plywood.
- Homemade: - wooden-panel.
To ensure the workability of the concrete mixture, it is better to erect monolithic partitions before the construction of the upper floor begins. The concrete mixture should be designed based on the class of set concrete not lower than B7.5 (M100). Reinforcement of a monolithic partition should be performed, depending on the thickness, with one or two meshes of rods d = 8...10 mm, with cells 100 x 100 or 100 x 150 mm. In order for a protective layer of concrete to form, the reinforcement must be separated from the outer surface of the partition by a distance of at least 20 mm. To connect reinforcement elements, soft knitting wire with a diameter of 1...1.5 mm is used.
When manufacturing reinforcing mesh, it is prohibited to use electric arc and gas welding to connect longitudinal and transverse rods, since in these places the metal will anneal and lose its tensile strength.
To make your own formwork, you can use unedged slab boards with a thickness of 25...30 mm and a block of 50 x 40 mm. Before use, the surface of the formwork should be sheathed with roofing felt or wrapped with thick plastic film.
If necessary, doorways and openings for laying utilities must be cut out in the formwork before concreting. During work, it is recommended to use an electric concrete mixer, as well as a submersible vibrator with a flexible shaft.
Laying expanded clay concrete blocks
Expanded clay concrete partition blocks, the sizes of which are standard, the sizes used in most cases can be manufactured both in the factory and directly on the construction site. For this purpose, cassette formwork and a semi-dry method of pressing expanded clay concrete mixture are used. The blocks can be solid and have internal voids, which reduce weight and reduce the labor intensity of masonry. The most commonly used sizes of piece elements for laying partitions made of expanded clay concrete blocks:
- Expanded clay concrete partition block 390x90x188 - suitable for lightweight partitions, most often used in rooms with low thermal insulation requirements. The concrete class of such blocks is usually not lower than B5 or the “old way” M50, volumetric weight from 1000 kg/m3.
- 190x188x390 is the most common expanded clay partition block produced with dimensions suitable for constructing most partitions. When laying main walls, it can be used in 1.5 or 2 blocks. Concrete class starts from B5 (M100), volumetric weight – from 1200 kg/m3.
- 230x188x390 - used for partitions with improved sound insulation and heat protection properties, as well as when the height of the partition is more than 3.5 m. Blocks with the same dimensions in the southern regions are also used for load-bearing (main) walls in the case of using light interfloor ceilings on wooden or metal beams .
The bed of expanded clay concrete blocks can be smooth, or it can have a ridge at the top and a groove at the bottom. When laying, the ridge fits into the groove and “automatic” alignment of the vertical surface of the partition occurs. In this case, the mason can only align the horizontal and vertical positions of the several lower rows using the cord and level.
In rare (exclusive) cases, blocks can be made with other, individual sizes and configurations - angular, in the form of beams and lintels, curved (for example, arched).
When forming a partition, the blocks are laid in rows on cement-sand or cement-lime mortar. The thickness of the seam should be no more than 10 mm. Every three rows, the masonry of expanded clay concrete blocks is reinforced with a mesh of rods d = 4...6 mm with cells 50 x 50 mm.
The masonry solution should be thoroughly mixed until it is completely homogeneous.
Laying partitions from expanded clay concrete blocks will require the use of such common tools as:
- plumb line;
- bubble level;
- cord or twine for marking;
- water level;
- metal rail-rule;
- drill;
- trowel;
- solution container;
- mixing attachment for preparing the solution.
Expanded clay concrete design
Both for monolithic concreting and for the manufacture of blocks, strict implementation of the technology for preparing expanded clay concrete is required. Only in this case it is possible to obtain a material with balanced properties of strength, volumetric weight, noise insulation and heat protection. Typically, the concrete recipe is specified in the detailed design of the building. For independent calculations, you can use online calculators or special reference books.
The starting materials for the production of expanded clay concrete are cement of a grade not lower than M400, washed river quartz sand, as well as expanded clay with a fraction (grain diameter) of 10...20 mm.
A large number of owners of premises in which partitions made of expanded clay concrete blocks are used, reviews left by them on a variety of thematic resources, allowed architects, designers and builders to draw conclusions that, due to their properties such as ease of manufacture and operation, strength, durability, cost, etc. The physical and technical parameters of these structures are unparalleled. Some identified disadvantages are completely compensated by advantages.
How is it produced?
To make such material yourself, you will need expanded clay.
To make building materials such as expanded clay concrete, high-quality cement, expanded clay, water, sand without clay impurities are used, and experienced developers recommend adding a small amount of washing powder to make the solution more flexible. Expanded clay concrete partition blocks can be purchased ready-made, but many builders, in order to save money, prefer home-made ones, especially if you have an assistant, you can make about 140 blocks.
So, those who decide to make expanded clay blocks themselves need to adhere to the following sequence of actions:
- Prepare the molds using regular wooden boards. A rectangle is constructed from them and the inside is sheathed with tin.
- Take the necessary tools and materials:
- shovel;
- Master OK;
- metal plates;
- water and other ingredients.
- Mix dry ingredients and pour into water.
- Stir well until a homogeneous consistency, which should resemble homemade sour cream in thickness.
- Leave the prepared solution to rest, then stir it again.
- Place the mixture in containers and compact it using a vibration device. If this is not the case, then you can get by with simple shovel movements. Tamping the solution is extremely important, since the oscillatory movements created remove air bubbles from the mixture and the expanded clay concrete solution is compacted.
- Allow the mixture to set by leaving the molds for 48 hours. But the solution will finally harden only after 28 days.
Masonry of expanded clay concrete blocks for partitions. What are the advantages of expanded clay concrete
Expanded clay concrete is the most readily available material today.
You can buy it ready-made in separate products or make it yourself. To do this, you only need a vibrating table for high-quality pouring. This makes it possible to produce masonry materials directly on the construction site. But in order to save time and money, many people prefer to buy ready-made products from reliable companies. So, what are the advantages of the material and what characteristics does it have? A wall made of expanded clay concrete blocks is very warm and quite soundproof. It has this property due to the porosity of the main filler and the block manufacturing technology. The main component is granulated expanded clay. It is a burnt clay slag filled with air bubbles. The presence of such a large number of bubbles indicates the excellent thermal insulation properties, as well as the low weight of expanded clay concrete.
Depending on the grain size, expanded clay concrete can change its characteristics. Smaller granules are used to make stronger concrete. It is used to produce foundation blocks or cast them on site. Load-bearing walls and structures can also be erected from it, but the thermal insulation properties of such material are lower compared to large granules.
Load-bearing walls made of expanded clay concrete in low-rise construction can be built from either a solid block or a hollow one. But in the second case, they turn out to be much warmer due to the additional air cushion in several rows.
Dimensions and markings
Partition blocks based on expanded clay concrete have different dimensions. Products are produced with dimensions of 590*120*188 mm. There are smaller blocks, where the length is 390, 190 millimeters, and the width is 0.9 cm. For partitions, it is more convenient to take expanded clay blocks of maximum length. At the request of the customer, manufacturers can produce non-standard sizes of expanded clay concrete partition blocks. When choosing a building material based on expanded clay, you need to pay attention to the markings, which describe in detail its operational parameters. Thus, the first letter “K” reveals the origin, and the 2nd and 3rd symbols indicate the scope of application and purpose, for example, the letter “P” indicates that expanded clay concrete blocks are partition walls.
Expanded clay concrete lintels
The content of the article
Requirements
Home » Concrete and brick »
Openings for windows and doors in buildings built from blocks, bricks, artificial or natural stone require special building elements or structures that span the opening and redistribute the load. Concrete lintels cope best with this. Their reliability and load-bearing capacity depends on the internal structure and size of the product.
Classification
First of all, concrete lintels differ in:
- production principle;
- designs;
- manufacturing material.
They are produced directly at the site of construction of the structure above the opening. For this, various types of formwork are used. The most technologically advanced is considered to be permanent formwork made of U-shaped elements made of the same material as the walls.
In addition, failure to comply with this rule is guaranteed to lead to the formation of cracks in the finishing layer at the joints. This will happen due to a mismatch in the expansion coefficients during thermal deformation of the materials.
The process of creating a jumper using U blocks is quite simple. A frame of reinforcement with a diameter of longitudinal rods of 10-12 mm and transverse rods of up to 6 mm is pre-welded.
- Install the base with supports. It must be strong enough to support the weight of the entire structure.
- U blocks are laid on the base. The size of the support area on the wall must be at least 25 cm on each side. The ends of the blocks are glued together with mounting glue.
- A reinforcement cage is placed inside.
- Concrete is poured into the prepared container. The grade of the mixture must be at least P3M200, that is, match the strength of foundation foam concrete.
- The mixture is compacted and leveled.
We invite you to familiarize yourself with the base for fbs blocks
Prefabricated lintels
These products are manufactured at ZhVK factories using vibrating platforms, autoclaves and devices for pre-tensioning reinforcing bars, so they are much stronger than monolithic ones.
According to GOST 948-84, jumpers are:
- Bars with a cross-sectional width of up to 25 cm;
- Slabs with a width of more than 25cm;
- Beam - have an L-shaped cross-section. The shelf is mounted inside the building and is intended for laying the floor slab on it;
- Facade - a protruding shelf is mounted on the outside of the facade. Designed for openings where the masonry has a protrusion more than 25 cm wide.
A concrete window lintel produced industrially must comply with the characteristics specified in GOST 13015-2003 “Reinforced concrete and concrete products for construction”.
When choosing a jumper, pay attention to the following parameters:
- Indicator of strength, rigidity, crack resistance;
- The frost resistance coefficient is usually F35 - F200;
- The strength of the concrete included in the structure must correspond to grade M200 or higher;
- The relative humidity of the product should not exceed 13%. If it is higher, it is impossible to install such an element.
- Do the characteristics of metal embedded (hidden inside) elements correspond to the indicators declared by the manufacturer? The thickness of the mark and the placement of reinforcement, sling loops and embedded elements are regulated. Another important component is the presence and type of anti-corrosion coating of the fittings.
- Fire resistance of the product;
- Dimensional accuracy and compliance with the stated geometric shape.
- Sinkholes, sagging, and chipped ribs are allowed on the concrete surface, but within the permissible values regulated by GOST. Exposure to the surface of the reinforcement is strictly prohibited. It is advisable that the outer sides of the product are not covered with rust, oil or paint stains.
Expanded clay concrete
Expanded clay concrete lintels are produced using the same technology and the same equipment as products made from conventional, heavy concrete. Their technological parameters are regulated by GOST 25820-83 “Lightweight concrete”.
The difference in production is that expanded clay is used as a filler, corresponding to GOST 9759 “Expanded clay gravel and sand”.
However, there are a number of significant differences in performance characteristics.
The weight of the finished product is significantly less than that of a lintel made of heavy concrete.
This allows the element to be installed without the use of construction lifting equipment. The thermal conductivity of the material is 0.55 W/(m*K).
Thanks to the heterogeneous rough surface, excellent adhesion of the material to any building element occurs.
Taking into account the significant loads that the lintels experience, lightweight concrete products are reinforced with additional reinforcement. It is produced by adding fiber to the binder mixture:
- Steel;
- Polypropylene;
- Fiberglass;
- Basalt.
Foam concrete lintels with the addition of fiber significantly change their performance characteristics. One of the main improvements is the blocking of capillaries and cells, which gives the foam concrete additional water resistance. It also increases significantly:
- resistance to plastic deformation;
- impact strength;
- adhesion coefficient;
- tensile and bending strength.
For the production of expanded clay concrete blocks, expanded clay and Portland cement are used, processed using the well-known pressing method on a vibrating table. In accordance with GOST 6133-99,10180-90 and 12730.1-78, according to their mechanical characteristics, they belong to the class of lightweight concrete.
According to this document, the following markings are used to designate them:
- Wall products are designated by the symbol “C”.
- The blocks from which hollow partitions are made are marked with the letter “P”.
- Front and ordinary (used for finishing) - “L” and “R”, respectively.
- Corner block blanks are designated as “UG”.
The key technical parameters of these products also include the density of the material, marked as “D”. This indicator for most types of expanded clay concrete blocks is in the range from D500 to D900.
Expanded clay concrete blocks can reach 40 cm in length (with a width of about 19 and a height of about 20 cm).
Construction Cost Comparison
Expanded clay concrete block
4,594 rubles per 1 m2 of wall.
| Expanded clay block 25 pcs. x 36 rub. | 900 rub. |
| Insulation 0.125 m3 x 1,600 rub. | 200 rub. |
| Facing bricks 58 pcs. x 21 rub. | RUB 1,218 |
| Solution 0.12 m3 x 3,000 rub. | 360 rub. |
| Pins for insulation 5 pcs. x 5.2 rub. | 26 rub. |
| Masonry mesh 0.9 m2 x 100 rub. | 90 rub. |
| Salary for masonry 0.4 m3 x 1,500 rub. | 600 rub. |
| Salary for cladding 1 m2 x 1,200 rub. | 1,200 rub. |
| Weight of 1 m2 of masonry 0.8 tons |
Balaev Blok is the best choice!
RUB 3,866 per 1 m2 of wall.
| The cost of the block is 13 pcs. x 242 RUR/pcs. | RUB 3,146 |
| Polyurethane foam | 120 rub. |
| Salary for masonry 0.4 m3 x 1,500 rub. | 600 rub. |
| Weight of 1 m2 of masonry 0.25 tons |
Gas silicate block
4,824 rubles per 1 m2 of wall.
| Gas silicate block 8.5 pcs. x 128.6 rub. | 1,100 rub. |
| Facing brick 58 pcs x 21 rub. | 1218 rub. |
| Insulation 0.1 m3 x 4,500 rub. | 450 rub. |
| Solution 0.1 m3 x 3,000 rub. | 300 rub. |
| Pins for insulation 5 pcs. x 5.2 rub. | 26 rub. |
| Masonry mesh 0.8 m2 x 100 rub. | 80 rub. |
| Salary for masonry 0.3 m3 x 1,500 rub. | 450 rub. |
| Salary for cladding 1 m2 x 1,200 rubles. | 1,200 rub. |
| Weight of 1 m2 of masonry 1 ton |
Solid brick
4,969 rubles per 1 m2 of wall.
| Facing bricks 58 pcs. x 21 rub. | RUB 1,218 |
| Insulation 0.125 m3 x 1,500 rub. | 187 rub. |
| Brick (M125) 154 pcs. x 12 rub. | RUB 1,848 |
| Solution 0.19 m3 x 3,000 rub. | 570 rub. |
| Pins for insulation 5 pcs. x 3 rub. | 15 rub. |
| Masonry mesh 1.05 m2 x 100 rub. | 105 rub. |
| Salary for masonry 0.38 m3 x 1,500 rub. | 570 rub. |
| Salary for cladding 0.38 m3 x 1,200 rubles. | 456 rub. |
| Weight of 1 m2 of masonry 1.2 tons |
Porotherm block
6,063 rubles per 1 m2 of wall.
| Porotherm block 18 pcs. x 135 rub. | RUB 2,430 |
| Facing bricks 58 pcs. x 21 rub. | RUB 1,218 |
| Solution 0.12 m3 x 3,000 rub. | 360 rub. |
| Masonry mesh 1.05 m2 x 100 rub. | 105 rub. |
| Salary for masonry 0.5 m3 x 1,500 rub. | 750 rub. |
| Salary for cladding 1 m2 x 1,200 rubles. | 1,200 rub. |
| Weight of 1 m2 of masonry 1.2 tons |
We will make a free calculation of the exact number of blocks, delivery and construction costs
Tongue and tongue blocks
Construction tongue-and-groove blocks are used for wall decoration of interior spaces. This material is made on the basis of gypsum, which ensures light weight and resistance to corrosive processes. In practice, it is easy to work with it, since tongue-and-groove slabs have clearly defined dimensions, which ensures speed of construction and eliminates the need to level the surface. At the same time, the structures are quite durable, with a good level of noise and heat insulation.
However, expanded clay concrete material has one drawback - it is an expensive material and, most often, budget buyers cannot afford it.
Order building blocks wisely
