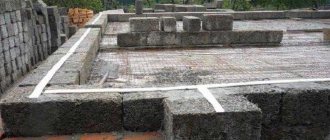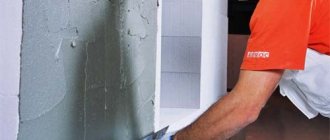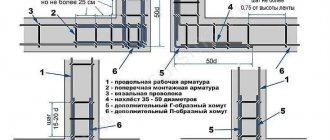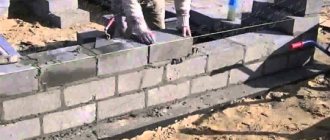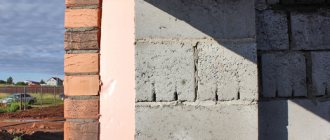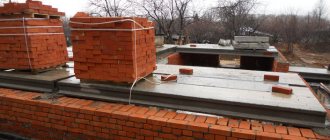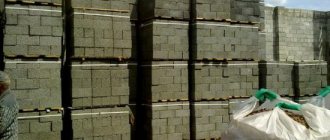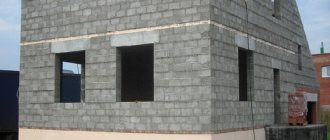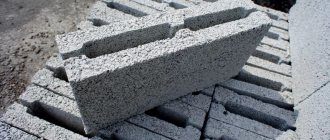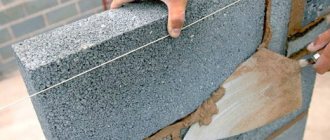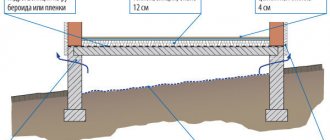How to make ceilings from expanded clay concrete with your own hands
Nowadays, for the construction of floors in private houses, builders are increasingly using expanded clay concrete - a material that is essentially an improved modification of classic “heavy” concrete. Despite the fact that the “stepson” is still somewhat inferior in strength to its progenitor, expanded clay concrete floors are quite strong and at the same time light. When constructing such floors, you can use ready-made hollow-core slabs, but in this case, you will need to hire a truck crane to unload and lay them, and the expanded clay concrete panels themselves will cost the developer a substantial amount.
Construction costs can be minimized by manufacturing a monolithic expanded clay concrete floor, the construction of which does not require any special knowledge or skills from the craftsman. If desired, such work can be done with your own hands, following the instructions below.
Properties and features of expanded clay concrete
The main difference between expanded clay concrete and its “big brother”, traditional concrete, lies in the filler. In a classic solution, gravel or crushed stone is used as such a filler, and in expanded clay concrete, expanded clay is used instead, which determines the basic properties of the finished material. Otherwise, the composition of these two materials is very similar.
Expanded clay is an environmentally friendly, inert, finely porous material with low specific gravity and low thermal conductivity. Expanded clay is made from special types of clay. After firing in a drum kiln, such clay is sintered into round red-brown porous pellets, which at the end of production are separated into 4 fractions.
The diameter of the clay balls of the first fraction is 5-10 mm, the diameter of the pellets of the largest, fourth fraction reaches 40 mm. The quality of the finished concrete directly depends on the size of the expanded clay used to mix the solution. The smaller the balls, the more dense, heavy and at the same time durable concrete is obtained.
Therefore, for the manufacture of load-bearing structures, expanded clay of the first or, at least, the second fraction is used, and pellets of the fourth group are used mainly to create thermal insulation layers.
Solution proportions
Preparation of expanded clay concrete mixture
When building floors with your own hands, cement M400 and expanded clay of the first fraction with a bulk density of 600-700 kg/m3 and strength P200 are usually used to prepare the mortar. Concrete is usually prepared according to the following recipe:
- sand - 3.5 buckets;
- cement – 1.2 buckets;
- expanded clay - 6 buckets;
- water - approximately 1 bucket and plasticizer (liquid soap) - 70 g.
The amount of water in the solution is indicated approximately, because its amount depends on the moisture content of the remaining ingredients.
A well-prepared solution should lie on a shovel in a heap. If a pile of concrete spreads, it means that the expanded clay concrete is too liquid. When hardened, such material may delaminate. Light expanded clay will float, and heavy sand will settle down, as a result of which the ceiling will lose strength.
Hand-made preparation of expanded clay concrete
You should not take the name of this point literally and start mixing the solution with your own hands. It is very difficult to qualitatively knead a large mass of expanded clay concrete with a shovel. In order to ultimately obtain a good, homogeneous material, mixing must be done with an electric concrete mixer, which can be rented for several days from a construction equipment rental company, or purchased for personal use.
Mixing procedure
- Pour a pre-measured amount of water into a clean concrete mixer, add liquid soap (or factory plasticizer) to it, turn on the unit and pour sand mixed with cement into it.
- As soon as the mass in the concrete mixer becomes homogeneous, add expanded clay to the solution.
- Concrete is considered ready when all clay pellets are evenly covered with cement “glaze”. One cycle of preparing the mixture usually takes from three to six minutes.
What will you need for this?
In addition to a large amount of freshly prepared expanded clay concrete, the following consumables will be needed to arrange such a floor:
- profiled sheet at least a millimeter thick. To equip an interfloor floor that will experience a very significant load during operation, it is better to use sheets of grade H57 or NS44; to create an attic floor that is not subject to heavy loads, it will be enough to purchase NS35 corrugated sheeting;
- I-beams No. 14 or powerful channels from which you will build load-bearing structures that support the weight of a heavy expanded clay concrete slab;
- special reinforced roofing screws for metal measuring 5.5x32;
- reinforcing mesh with cells 150x150 mm, made from rod with a cross-section of 4–5 mm;
- thick pipes or wooden beams used as temporary supports;
- laminated plywood or thin sheet metal for formwork construction.
It is important to know! You cannot assemble formwork from ordinary boards. Untreated wood will draw water from uncured concrete, as a result of which the solidity of the floor will be disrupted.
In addition to the above auxiliary materials, you will also need some tools for the work, in particular you will need:
- scissors and hacksaw for metal;
- angle grinder (grinder);
- powerful drill with reverse mode;
- wood hacksaw;
- hammer;
- pliers;
- shovel.
Operating procedure
- In increments of 700-900 mm, lay load-bearing beams - channels or I-beams, cut in accordance with the measurements. Lay profiled sheets over the beams, across the spans, and attach them to the metal bases with special “armor-piercing” screws. Make intervals between screws 350–450 mm.
- Build formwork from plywood or tin with a height of at least 80 mm (not counting the depth of the corrugated gutters). Connect the individual parts of the formwork together with self-tapping screws and metal corners.
- Place a reinforcing mesh inside the formwork, which will strengthen the structure of expanded clay concrete and prevent cracking of the monolith.
- To prevent corrugated sheets from bending under the weight of wet concrete, support them from below with piles made of steel pipes or wooden beams. To prevent such supports from deforming the stiffeners, place pieces of thick plywood between their ends and the surface of the corrugated sheet.
- Carefully make technological holes in the corrugated sheets for ventilation shafts, chimneys, water and gas pipes and insert plastic or wooden plugs into them.
- Prepare expanded clay concrete as described above and start pouring it. Unload portions of the composition into the formwork in buckets, then level its surface with a shovel.
- If the floor area is quite large, you may not have time to build it in one day.
To make the slab strong and monolithic, install additional internal partitions in the formwork and fill it with parts that will firmly adhere to each other. By acting in this way and promptly removing the jumpers, you will end up with a uniform, strong slab, without cracks or peeling. - After the final hardening of the expanded clay concrete (this process usually takes from three weeks to two months, and the time depends not only on the temperature and humidity of the environment, but also on the thickness of the ceiling), remove the supports and remove the plugs from the technological holes.
The light and strong expanded clay concrete floor is ready!
Experienced builders claim that the readiness of a concrete floor can be checked using a commonplace glass jar. To do this, place a half-liter jar with the bottom up on the surface of the stove and after a day they look to see if condensation has appeared inside the vessel. If there is not a single drop of moisture on the walls of the jar, it means that the concrete has completely hardened.
Such a homemade ceiling looks unpresentable from the inside out, so it will need to be refined. For beauty, cover the supporting beams and corrugated sheets from below with sheets of plasterboard or decorate them with a stretch ceiling.
Source: https://kamedom.ru/keramzitobeton/perekrytiya-svoimi-rukami.html
Where are they used?
The material used is expanded clay concrete:
when constructing external walls of houses with a small number of floors; if necessary, installing soundproofing partitions; when installing buildings and structures with a natural ventilation system. In this case, blocks are used for ventilation that have through holes; to cover the walls of buildings; the application is relevant when constructing a foundation for a wooden frame; when constructing pillars for fences and decorative elements; lightweight concrete blocks, which contain expanded clay, are used in the installation of enclosing structures ;expanded clay concrete blocks can replace stones for laying borders.
Currently reading: Concrete balusters
The use of concrete structures with the addition of expanded clay is carried out based on the basic requirements for its installation. When constructing house floors, in order to reduce installation time and simplify masonry technology, expanded clay concrete floors are used instead of standard slabs. This will greatly facilitate the work of novice builders without proper experience.
When installing formwork for the foundation, monolithic expanded clay concrete floors are used, which ensure the integrity and strength of buildings and structures. A monolithic expanded clay concrete floor will significantly reduce costs compared to the costs of working with a slab.
Return to contents
Interfloor ceiling made of expanded clay concrete
Strong, but very heavy reinforced concrete interfloor floors are increasingly giving way to lighter and more reliable structures. Let's consider one of these options - an expanded clay concrete floor.
The products divide all buildings into floors, their service life is the same as that of the walls. In order to choose the right type, it is necessary to take into account a lot of different factors that will put a strain on it.
Basic requirements for floors
When selecting, you should consider:
- The material from which the external and internal load-bearing walls will be made.
- The size of the spans between the walls on which the slabs rest.
- Estimated load on the floor.
They must have the following parameters:
- Required design load-bearing capacity;
- Sufficient rigidity with minimal permissible deflection;
- High degree of resistance to fire;
- Good sound insulation;
- Low thermal conductivity.
When calculating loads, the weight of all equipment that will be placed on it is taken into account - furniture, plumbing fixtures, heating boilers and other heavy objects.
Advantages and disadvantages of expanded clay concrete floors
The widespread use of expanded clay concrete floors indicates a large number of advantages of such structures.
Let us highlight the main ones:
- Weight;
- Strength;
- Thermal insulation;
- Soundproofing;
- Price.
Such products made from lightweight concrete are an innovative solution in the field of construction. Reducing its own weight leads to a reduction in the load on the supporting structures, and, consequently, on the foundation of the building.
- The sufficient strength of expanded clay concrete makes it possible to use materials from it in the construction of floors.
- Increased sound insulation and heat insulation parameters make it possible to do without additional floor insulation and sound insulation devices.
- If expanded clay blocks or slabs are used as flooring, their smooth and even surface reduces the cost of installing floors.
- Since the production of expanded clay concrete materials is not expensive, their cost is relatively low.
The main, but relative, disadvantage of the products under consideration is their lower strength when compared with material made from heavy concrete.
Types of expanded clay concrete floors
In buildings, these products are supported by wall structures or columns.
According to device technology, they are divided into the following types:
- Prefabricated systems;
- Monolithic;
- Prefabricated monolithic types.
Prefabricated ones are assembled from industrially produced elements, monolithic ones are manufactured directly on the site of the facility under construction. The prefabricated monolithic option involves the combined use of prefabricated parts and single sections.
Prefabricated floors made of expanded clay concrete slabs
Prefabricated products significantly reduce the construction time of buildings. At the same time, there is a need to use heavy construction equipment. The total cost of delivery to the site will be much higher than the cost of installing a monolithic type structure.
The above plate is used in the absence of significant dynamic loads.
There are three types of material:
- Full-bodied;
- Hollow;
- Ribbed.
Solid ones are made in a monolithic manner by pouring expanded clay concrete into a steel reinforcement frame. They have high strength, but also have a lot of weight. Production is standardized by GOST 12767-2016.
These types differ in the following parameters:
- Thickness;
- Scheme of support for load-bearing structures in a building.
The hollow-core version is made from structural expanded clay concrete with a medium density of at least 1500 kg/m3.
Multi-hollow structures are produced with round, oval or pear-shaped voids. Due to this, they are lighter, their sound and heat insulation is higher than that of the solid version. Manufacturing is standardized by GOST 9561-2016.
The slabs are produced in thicknesses of 0.16 m, 0.22 m, 0.26 m, 0.3 m. The average density of the material should not be more than 1400 kg/m3.
The ribbed type is a slab with longitudinal, and sometimes transverse, stiffening ribs. Thanks to this, they are able to withstand significant loads. Manufactured in accordance with GOST 21506-2013.
Ribbed products are manufactured in lengths of 5.65 m, widths of 0.935 m, 1.485 m, 2.985 m, slab thickness of 0.3 m. Medium density expanded clay concrete from 1600 kg/m3 to 2000 kg/m3 is used for their production.
Important! Installation can begin only after the masonry mortar in the walls has gained sufficient strength.
Laying is done in the same way as on brick walls, if the blocks are solid. Before installation work begins, the top of the masonry must be leveled so that there is no distortion of the slabs. Then a layer of cement-sand mortar is applied and the product is mounted on it. The wall must be supported to a depth of at least 16 cm.
When making wall structures from hollow blocks, it is necessary to reinforce the perimeter of the walls before installation. The armored belt consists of a steel reinforcement frame, which is filled with concrete mortar.
You can also use U-shaped expanded clay concrete blocks, specially designed for such work. The reinforcement is placed inside the block and concreted with mortar.
Monolithic expanded clay concrete floors
It is quite possible to make a monolithic ceiling structure with your own hands. It will cost much less than a prefabricated structure. At the same time, the construction period and labor costs for its installation increase significantly.
The following applies to the device:
- Steel profiles;
- Galvanized profiled decking;
- Expanded clay concrete slab.
In steel-reinforced concrete pavements, the role of load-bearing beams is performed by steel I-beams or channels. Galvanized profiled decking acts as external working reinforcement and permanent formwork.
According to STO 0047-2005, this version of the device has many advantages over conventional reinforced concrete structures with reinforcement in the form of rods:
- Steel consumption for beams is reduced by 15%.
- Labor costs for work are reduced - from 25% to 40%, construction time - up to 25%.
- Weight is reduced - from 30% to 50%.
- The building height is reduced by 10%.
- Overall stiffness increases.
- It is possible to place all communications inside the corrugated corrugated sheets.
The use of steel-reinforced concrete type is possible subject to a number of conditions:
- Operation in a non-aggressive or slightly aggressive environment;
- Humidity mode up to 75%;
- Temperature up to +30 degrees;
- Use of concrete mixtures without chlorides;
- Fire resistance rating RE
Prepared base of beams and corrugated sheets for filling with expanded clay concrete
For the coating, materials with the following parameters are used:
- Expanded clay concrete must have a class of at least B12.5;
- Profiled decking made of rolled steel by cold profiling, the yield strength of which is from 230 N/mm2 to 360 N/mm2, tensile strength from 300 N/mm2 to 460 N/mm2, elongation from 16% to 22%;
- Periodic reinforcement profile of class A-3, and wire reinforcement of class BP;
- Rolled or composite sections of steel beams.
Reliable adhesion of corrugated sheets to expanded clay concrete is achieved using reefs that are applied during rolling, or with special anchors.
- If in the future it is not planned to make a concrete floor screed, then the minimum thickness of expanded clay concrete above the edge of the corrugated sheet should be 5 cm. In the case of a screed, at least 3 cm.
- Profiled sheets are fastened together overlapping along the longitudinal edges using rivets or self-tapping screws with a pitch size of no more than 50 cm. The flooring is attached to the beams with self-tapping screws or dowels.
- On the outer supports, this is done in each corrugation, on intermediate supports - through one corrugation. The support of the flooring on the outer supports should be at least 4 cm, on intermediate supports - 6 cm.
- If the project provides for the use of reinforcement above the support, then it is necessary to be guided by SNiP 2.03.01-84. If it is not available, a reinforcing mesh made of wire of class BP-I with a diameter of at least 3 mm and a cell size of 2 cm x 2 cm is used.
- To construct technological holes, formwork is made in the slab around the perimeter of the hole. In order to strengthen the structure, additional reinforcement is installed around it.
The minimum thickness of the profiled flooring used must be at least 0.7 mm.
In order to independently manufacture the product in question, you must be able to properly prepare a solution for concreting. This photo will help with this.
Table of proportions of materials for the manufacture of expanded clay concrete
And the video in this article can be used as instructions for installing interfloor slabs in a private house.
Prefabricated monolithic type
The use of prefabricated monolithic type combines all the advantages of monolithic and prefabricated construction methods. The speed of construction work increases while the cost of materials decreases.
One option is often ribbed beam coverings. Such a system is made of load-bearing steel trusses fixed to reinforced concrete beams and hollow expanded clay blocks. It is intended to cover spans up to 8 meters long.
Frequently ribbed beam look
- The use of such systems reduces labor costs from 25% to 40%.
- The volume of work on constructing formwork, installing a frame made of reinforcement and producing concrete solutions is reduced.
- There is no need to use heavy construction cranes.
Installation begins with laying the beams. Depending on the size of the span of the building to be covered, the support of the beams on them should be from 8 cm to 12 cm. The pitch of the beams is from 40 cm to 60 cm, they are temporarily supported by special supports.
Installation of expanded clay blocks on beams is carried out from the walls towards the center. The weight of one block is less than 15 kg; they are installed manually, without the use of heavy equipment.
Installation of blocks starts from the walls
If additional reinforcement is necessary, reinforcement is sometimes made in individual places. If the span is more than 4.5 meters, then dividing ribs are installed between the rows of steel beams.
Their width ranges from 7 to 10 cm. They are reinforced and concreted. At the same time, the walls are reinforced along the entire perimeter and also filled with mortar.
Final grouting
The final stage of the device is concreting all floor structures with concrete at least 3 cm thick. In general, the expanded clay concrete floor slab: its type and the types of elements that will be used for this are selected depending on the individual building project.
Source: https://hopper-time.ru/mezhetazhnoe-perekrytie-iz-keramzitobetona/
Prefabricated
One of the indirect tasks of builders is to complete work quickly. Prefabricated expanded clay concrete floor slabs help with this. Requires special heavy equipment. It is advisable to use the slab in the absence of dynamic loads on the surface. It can be full or hollow, as well as ribbed.
Expanded clay concrete wall slabs are produced by pouring a special solution inside a steel frame. It is possible to achieve high strength and significant weight. The product fully complies with GOST requirements. The hollow version is characterized by a density above 1500 kg/m3. Slab shape: round, oval or pear-shaped. The product is lightweight. It absorbs sound and prevents heat from escaping. The slabs have different thicknesses. Its choice directly depends on the future load on the surface.
?
The ribbed version is designed to withstand heavy loads. For its production, expanded clay concrete with medium density is used.
Installation of a concrete slab made of expanded clay can only begin after the masonry material has become strong enough.
Monolithic
It’s possible to make a monolithic expanded clay concrete floor with your own hands. In this case, you will be able to save significantly. Required tools:
- Steel profiles.
- The flooring is galvanized.
- Expanded clay concrete slab.
In this design, the supporting beam is made of a steel I-beam. Channels are also used. Corrugated sheeting acts as spring reinforcement or formwork. The construction of a floor slab made of monolithic expanded clay concrete is characterized by the following advantages:
- Minimum steel consumption.
- Reduced labor costs and load on the foundation.
- Increased height and rigidity of the structure.
Necessary conditions for carrying out the work: non-aggressive environment, low humidity, no chloride admixtures in the concrete and an increased fire resistance limit.
Prefabricated monolithic
This expanded clay concrete wall slab combines the advantages of two materials: weight, size and minimal costs. Construction work is carried out at high speed.
Frequently ribbed floors are an ideal option to complement beams. Additionally, steel trusses are used. The slab is suitable for covering spans with a length of no more than 8 meters.
Installation
At the first stage of construction, it will be necessary to calculate the expanded clay concrete floor slab. The work is performed by at least three people:
- Creating a sling.
- At least two people must work on the design position.
A crane is used during installation. One of the builders must also give him commands. The fastening is carried out on four branches of the slings. To control the position and give balance, two people stand on top.
The expanded clay concrete slab is laid using a rigid method. Wall dimensions are pre-adjusted. Additionally, you will need to put bricks or blocks on top. Builders advise using a hinged fastening option. The top of the plate should not be pinched tightly. The rigidity of the entire structure will depend on the quality of installation.
It is not allowed to make holes in expanded clay concrete slabs. Otherwise, the strength of the product will suffer greatly.
The holes are used for laying pipes for heating, water and sewerage. Some builders prefer to neglect this rule, increasing the danger of the structure. The proportions of expanded clay concrete for the floor were selected carefully. The difficulty lies in predicting their behavior several decades from now. There are no such facilities yet that would be in operation for a long time. Prohibiting punching is considered a preventive measure.
Advantages of slabs
The monolithic expanded clay concrete floor structure is durable, rigid and easy to assemble. The material is innovative. Manufacturers highlight the following advantages of its use:
- Any mounting options can be attached to the surface. Builders often use screws, dowels and self-tapping screws. The structure of the slab remains the same for a long time. No cracks or chips appear on it. Other materials cannot boast of such an advantage. For example, aerated concrete cannot withstand heavy loads. Expanded clay concrete does not interfere with the internal repairs of the entire structure.
- Low material cost. A minimum amount of technology is required to produce the slab. During the selection process, it is recommended to pay attention to the brand and quality of the product. The difference is small. The client is guaranteed to purchase high quality building materials.
- The material is easy to use. It is often used to build structures with your own hands. You can also make the stove yourself. It will be light in weight and size. It is easily lifted by a man of average build.
- Expanded clay concrete slabs are used in the construction of single- and multi-story buildings. However, pay attention to the porosity and density of the overall structure. There are heavy product options. They are not subject to deformation, because cracks do not form on their surface. Indoor partitions are made from blocks with a lower density. Thanks to this, it is possible to significantly save on construction work.
- Hollow slabs are ideal for one-story houses. Thanks to the structure, it is possible to retain heat inside the room. The material's characteristics are close to natural wood. There is no need to use additional material for insulation. An optimal humidity environment is created in the room. The slabs are lightweight, so the construction process is carried out quickly and efficiently.
- Some builders are interested in the question: is it possible to lay floor slabs on expanded clay concrete blocks? The two materials combine well with each other and form a frame with the necessary strength.
- Expanded clay concrete is a material that forms the required level of vapor barrier. Thanks to this, it is possible to save money for interior and exterior decoration. The slabs are even suitable for constructing the facade of any building.
Flaws
Any material has a number of positive and negative sides. They must be taken into account before starting any work. The builder also analyzes whether people plan to stay in this room permanently or seasonally. Disadvantages of expanded clay concrete:
- The material allows air to pass through the surface worse than brick. The risk of mold and mildew formation increases. The situation can only be avoided if impregnation is first applied to the surface.
- If expanded clay concrete is used for external walls, then bridges remain inside for the movement of cold. The amount of heat in the room is noticeably reduced. The microclimate will not be pleasant to all residents of the house and can lead to damage to the interior lining.
- The material is often counterfeited. Attention should be paid to the weight and dimensions of the slabs. A fake does not meet standard parameters, so it is easy to distinguish. You should ask the store about the availability of certificates and product quality guarantees. The client has the right to request weighing and measurement.
- The slabs and blocks will need to be additionally finished externally. You will need to buy an additional layer for insulation and vapor barriers. This will provide the necessary level of external protection. If the material is left in its original form, it will fail after three years of use. Cracks form on the surface. The situation can be avoided by impregnating the surface with special means.
- If you plan to carry out insulation, then it should be done from the outside. Otherwise, the walls will not be able to “breathe.” You need to use a thin layer of mineral wool. The material prevents moisture from accumulating under the surface. It evaporates quickly.
- The material is combined only with a solid and reliable base. It will place a greater load on a lightweight foundation. In this case, the risk of surface deformation increases. A house with heavy walls and a light foundation will not be able to be used for long.
Source: https://nedrabuild.com/mezhetazhnoe-perekrytie-iz-keramzitobetona/
Advantages of expanded clay concrete
Characteristics of expanded clay concrete blocks.When creating walls, you will need half the amount of mortar, and at the same time the speed of installation increases by about 5 times. For one square meter of masonry area, the mass of products is reduced by one and a half times.
- An important advantage of the material is its high thermal insulation characteristics, which makes its use preferable when creating premises in both cold and warm climates.
- Expanded clay concrete is a breathable material. Due to this quality, the level of air humidity in the room is regulated.
- The material does not burn, does not rust, does not rot, and at the same time has the positive properties of stone and wood at the same time.
- Expanded clay concrete has a number of advantages over brick. Expanded clay concrete blocks have a specific gravity 2.5 times less than the specific gravity of brickwork. Vibro-pressed blocks contain much less cement. One block can replace seven bricks, and a professional mason will build a wall volume of blocks three times larger than with bricks. In terms of its environmental characteristics, expanded clay concrete is not inferior to brick. Experience shows that the use of monolithic expanded clay concrete instead of brick when building a house reduces the cost of work by 30-40%.
- This building material has excellent thermal insulation characteristics. Tests carried out on expanded clay gravel (the main filler) in production by research institutes have shown that its use can reduce heat loss by more than 75%.
Creation of a solid floor slab from expanded clay concrete | Repair, construction and decoration
- Advantages and disadvantages of expanded clay concrete
- Basic information about expanded clay
- We create a solid expanded clay concrete floor slab using a profiled sheet
Advantages and disadvantages of expanded clay concrete
The time has come to talk about the positive and negative qualities of light and strong expanded clay concrete, which has now filled almost one-half of the ranks of European brigades.
Scheme of a block made of expanded clay concrete.
The uniqueness of this material lies in the fact that its main elements are environmentally friendly components, it is lightweight and has a large margin of strength. Our material consists of sand, cement (grades from M-100 and higher, depending on the load on the block required by the customer) and a unique clay product... That is why expanded clay concrete flooring is one of the most needed in Europe.
Basic information about expanded clay
Clay or slate transformed by special roasting, after firing in special drum kilns, takes on an oval, rounded shape, after which such irregularly shaped balls are called expanded clay, which is the main element of our material. These same balls serve as one of the best environmentally friendly materials with good heat and sound insulation, unique porosity, resistance to acids and, most importantly, have good durability characteristics. After production, they are divided into four fractions.
Diagram of the design of a heating block with expanded clay concrete.
The smallest fraction is five mm (everything smaller is expanded clay sand), although more often it is not called a fraction and is referred to as expanded clay sand, then it is a little larger, from ten to twenty mm in diameter, the average size ranges from twenty to twenty mm in diameter. thirty mm, and the largest reaches up to forty mm in diameter. The finer the expanded clay fraction, the greater its bulk density in kg/m³. Bulk density affects the mass of the block, which, in turn, determines the strength grade of the expanded clay concrete product.
With a selected fraction of five mm in diameter, it is necessary to pour more than 0.5 tons of expanded clay per cubic meter (from five hundred ten to seven hundred kg).
Accordingly, the strength of such a block will be very high, above one hundred kg/cm²; with a fraction of five to ten mm per m³, from three hundred twenty one to three hundred ninety eight kg will be useful, and such a product will also be very strong under load and will be able to withstand up to one hundred kg per cm² of surface; if you add expanded clay into the mixture, the fraction of which varies in diameter from ten to twenty mm, then you will get a material whose surface will withstand up to seventy-five kg per cm², which will include from three hundred five to three hundred fifty five kg per m³ of expanded clay; and in conclusion, the lightest (up to three hundred fifty kg per m³), but still also a very strong block, will be the one that contains the largest expanded clay fraction, from twenty to forty mm, which will easily withstand up to fifty kg of load per cm².
https://www..com/watch?v=p0v-DdvgNw4
It is not in vain that attention was focused on such a detailed description of expanded clay. After all, all these characteristics will be useful to you when constructing an expanded clay concrete floor slab, which will be discussed further.
We create a solid expanded clay concrete floor slab using a profiled sheet
What is needed for this?
A solid slab must contain the following elements:
Scheme of expanded clay concrete flooring.
Reinforcing mesh (for example, with a cell of 150x150 mm, with a bar width of four mm, depending on the future load) is useful to ensure that the solid ceiling does not cause settlements and cracks, in other words, the mesh serves to strengthen the monolith. Of course, the profiled sheet itself is type N. This type of sheet is used for floors and roofing; it is also called load-bearing. you can choose corrugated sheeting among the following types: NS35, NS44 and H57. These three types are more suitable for our task. It is necessary to choose between them, taking into account all aspects of the future load on the slabs.
Don’t forget: the interfloor floor carries a huge load compared to the attic floor, so it’s better to use corrugated sheeting with a width of 0.8 mm or more (these are sheets like NS44, H57). For the attic, NS35 will be enough. Beams must be used as lintels on which the solid slab will rest.
I-beams have proven themselves well; they are very strong and durable, although channels can also be used.
https://www..com/watch?v=vWfkQMTZhog
Everything must be calculated correctly to avoid deflection and collapse of the structure. It is always better to entrust such calculations to specialists. In the field of science Strength of Materials there are many aspects, formulas and data that must be taken into account when calculating. Therefore, without the appropriate knowledge, it is better not to undertake the calculation of such an important element.
People's lives may depend on it.
After the specialists have made the correct calculations, you can proceed to the construction of a floor slab made of expanded clay concrete. Having installed the beams (I-beams or channels) with the required spacing, we lay our profiled sheet on them. We screw the sheet with thirty-two screws (popularly called armor-piercing screws), which allow it to be screwed into even the strongest iron structures without prior drilling.
Scheme of expanded clay concrete floor.
We leave the distance between the screws from approximately three hundred mm to four hundred fifty mm. Next we construct the formwork with the required height. The height should be higher than eight cm, excluding the depth of the corrugated ribs.
To create formwork, you can use any available materials: boards, sheets of old laminate, sheets of tin.
From below, under the corrugated sheet, install supports, which can be used as pipes of various sections, wood beams and other materials (they will serve to ensure that the sheet does not sag from the weight of the watery solution).
Don’t forget to leave holes in advance for chimneys or ventilation pipes and other communications elements (gas, water, electricity). After constructing the formwork, begin pouring expanded clay concrete. It is best to fill each gap separately so that the parts of the whole slab dry out intact (albeit separately).
This way you can moderately fill your monolith over several days, since in most cases builders do not have time to fill everything in a day.
Remember the days for filling each gap and remove the formwork on time. After the expanded clay concrete has completely hardened (and this will take from 2 weeks to 2 months, depending on air humidity, atmospheric temperature and the thickness of the solid slab), the supports can be removed.
https://www..com/watch?v=S8s3IEX1lSw
Now there is a solid ceiling made of expanded clay concrete solid slab. This covering is light and strong. And most importantly, the material from which our solid ceiling is composed has the highest characteristics in heat retention, moisture resistance and durability.
Expanded clay concrete floor slabs also serve as a method of insulating a house.
Below, under the ceiling, ugly beams and sheets of corrugated sheet metal can be hidden with suspended or suspended ceilings or plasterboard.
Selected according to important requests, articles on the topic:
Source: https://tachkino.ru/sozdanie-celnoj-plity-perekrytija-iz/
Materials and tools
Expanded clay concrete must be isolated using waterproofing from bricks, hardened concrete slabs and other materials.
Expanded clay concrete blocks are a wall material that consists of cement, expanded clay (burnt clay) and sand. Expanded clay concrete blocks are produced in mixing bins using vibration presses and special steaming devices. For small volumes in private construction, to create the mixture from which the monolith will be made, a conventional concrete mixer and a shovel are used to supply the constituent components. Molds are used to produce blocks.
The starting material for creating expanded clay concrete is expanded clay. This is an environmentally friendly product. Fired and foamed clay acquires the structure of hardened foam. The sintered shell covering the resulting granule gives the foam a high degree of strength, which makes expanded clay one of the best types of porous aggregate. In terms of resistance to moisture and chemical influences, and in terms of thermal insulation properties, expanded clay concrete blocks are not inferior to lightweight and ordinary concrete and even surpass them. To create expanded clay concrete you will need sand, cement and water.
Expanded clay concrete flooring: stages of work
Strong, but very heavy reinforced concrete interfloor floors are increasingly giving way to lighter and more reliable structures. Let's consider one of these options - an expanded clay concrete floor.
The products divide all buildings into floors, their service life is the same as that of the walls. In order to choose the right type, it is necessary to take into account a lot of different factors that will put a strain on it.
Construction technology using expanded clay concrete blocks ALBOR
Building a house from ALBOR blocks is no different in complexity from building a brick house. Masonry is done using the same methods and tools as laying aerated concrete blocks or large-format bricks. The blocks can be laid either on a regular cement-sand mixture or on a “warm” mixture, which is preferable due to better thermal efficiency.
Foundation
Since walls made from large-porous expanded clay concrete are lightweight, in most cases it is possible to use a foundation made of bored piles with a load-bearing grillage. Basically, this type of foundation is applicable on dense, dry clays and loams.
The type of lower floor may be different, but in any case, the end of the slab must be insulated and the dew point must be cut off.
Walls.
When laying the first row, it is necessary to lay horizontal waterproofing from roofing felt and masonry mesh. In other cases, masonry mesh is not used. The first underlying layer of mortar is usually thick in order to level out differences and unevenness of the foundation base.
If the weight of a building block is more than 20 kg, then it is physically difficult for a person to move such material during a shift. On a construction site, the speed of work decreases and the risk of injury increases (especially with the back muscles).
The weight of an ordinary ALBOR block is about 17 kg - this is a significant factor for the work of a mason.
Since the ALBOR block represents a ready-made structure, the construction of walls from it is several times faster than when using a “pie” with insulation and subsequent cladding.
It is recommended to use “warm” mortar for laying ALBOR blocks, based on expanded clay sand or perlite. It is used to make a “bed” under the main surface of the block. The external seam on the wall façade is made with a dry mixture for jointing (as in brickwork) or flush colored grout. If the masonry is carried out in winter, it is recommended to use antifreeze additives, and if the temperature is below -7 ° C, then working with the solution becomes more difficult due to the increasing viscosity.
When laying, it is almost impossible to achieve a multiple of the walls to the size of the blocks (applies to any blocks - large-format brick, aerated concrete, expanded clay). This is due, firstly, to the dimensional tolerances of the blocks themselves, secondly, to the tolerances in vertical joints (when working as a mason), and thirdly, to the discrepancy between the multiplicity and the dimensions required in architectural projects. In this case, it becomes necessary to trim one block in each row on each wall. This problem is solved in the ALBOR design by using the “groove-quarter” system, due to the straight edges available for processing the edges. Which can be done on a construction site using a manual cutting machine (“grinder”).
