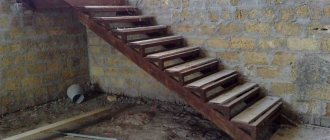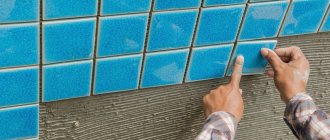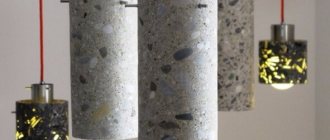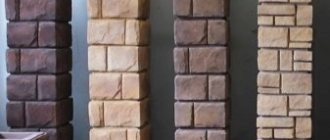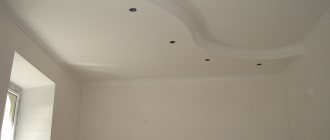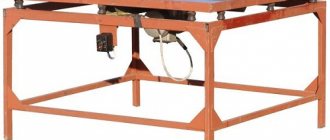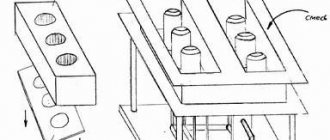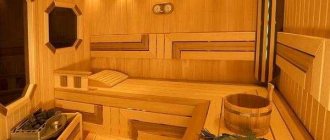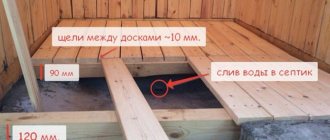Since a very significant part of the heat is constantly lost through the floor, insulating it is one of the main tasks for creating a comfortable microclimate in the apartment. A more urgent need arises in the case of installing a concrete floor, which will be independent of the final coating. After all, even if wooden flooring is installed, proper thermal insulation of the concrete underneath will significantly reduce heating costs.
In cases where there will be any cold rooms under the concrete floor, such as a basement, then insulation of such a floor is simply necessary. The optimal technology is insulation using foam plastic. To insulate the floor with polystyrene foam - to carry out the work correctly, you need to know some nuances.
What is necessary
To insulate a concrete floor under a screed using this technology, you will need the following tools:
- iron, hair dryer and blowtorch;
- cutting tools such as a knife and a hacksaw;
- a hammer, usually a spatula and a trowel.
- materials that will be used in the work:
- one of the types of foam chosen for insulation;
- concrete mortar and polyurethane foam;
- polyethylene and semi-barrier film;
- nails.
The use of wooden slats and timber will also be required in cases where the flooring will be laid on top of the insulation.
Floors on the ground
THERMAL INSULATION OF FLOOR ON THE GROUND
Laying out the floor on the ground is one of the first stages of building a private house. This floor is intended for basements, cellars and other underground premises, and if these are not provided, then for the first floor of the house. For the same purposes, you can install a floor in a ventilated underground, but this is the subject of a separate article.
On the Internet you can come across information about various floor design options, about several types of “construction pies”. But, as the poet said, “Don’t make life difficult for yourself. It’s already difficult.” Only one option for installing a floor on the ground with insulation for all occasions can be called optimal. The “layer cake” scheme for insulating floors along the ground from bottom to top looks like this:
Using different types of foam
It is important to choose the right material for high-quality insulation of concrete screed. The assessment criteria include what the humidity and temperature will be in the future room, how long people will stay in it, the level of fire safety and possible loads on the foundation. Before installing the screed, pay attention to the types of foam.
The most budget option for polystyrene foam is polystyrene foam. It has a significant number of very small air bubbles in its structure. Due to this, it is not able to withstand heavy loads and has low load-bearing capacity. In addition, it cannot be used also because it emits substances harmful to human health such as phenol-formaldehyde. The use of such foam plastic is possible only at industrial or construction sites where there is no permanent presence of people. In addition, to use it, the entire load must fall on special metal profiles.
In the field of housing construction, especially for screeds, concrete insulation using extruded polystyrene foam has become very popular. This type of foam plastic has both high rigidity, excellent basic (thermal insulation) properties, and its structure is closed-cell.
Due to its environmental friendliness, it can be used both in an apartment and in a private house. In addition, it is not susceptible to moisture, pests and ultraviolet radiation. The main disadvantage of this material is its increased flammability. It, like other types of foam, also does not allow water vapor to pass through. Expanded polystyrene foam always has only a white color, and versions of extruded polystyrene foam can be found in various colors. Penoplex will probably be its most popular example today.
But the most energy efficient and sustainable is still polyurethane foam. It has more fire-resistant properties, but its widespread use and distribution is limited by a very high price. The main area of application is industry. Such materials are often used not only when installing screeds, but also for thermal insulation of refrigeration units, and also as a filler for sandwich panels. Its use in the residential sector is limited to spraying onto surfaces in hard-to-reach places.
Its disadvantages include the significant destructive effects of direct sunlight.
Floors on the ground
THERMAL INSULATION OF FLOOR ON THE GROUND
Laying out the floor on the ground is one of the first stages of building a private house.
This floor is intended for basements, cellars and other underground premises, and if these are not provided, then for the first floor of the house. For the same purposes, you can install a floor in a ventilated underground, but this is the subject of a separate article. On the Internet you can come across information about various floor design options, about several types of “construction pies”. But, as the poet said, “Don’t make life difficult for yourself. It’s already difficult.” Only one option for installing a floor on the ground with insulation for all occasions can be called optimal. The “layer cake” scheme for insulating floors along the ground from bottom to top looks like this:
compacted sand and gravel mixture,
technical polyethylene film,
Soil preparation
Before “bake the construction cake”, figuratively speaking, “let’s knead the dough”, i.e. Let's prepare the soil. First, remove the fertile layer of soil. The thing is valuable, but not intended for construction.
Compacted sand and gravel mixture
This is done to minimize shrinkage. The best backfill option is a sand-gravel mixture. This mixture will need to be compacted. You can use your own boots for this purpose, but in the 21st century, high-quality equipment, for example, a vibratory rammer, is preferable.
The resulting surface should be smooth.
Thermal insulation of floors on the ground
Attention! We got to the main element of the “pie”. Why the main one? Gravel and sand, which we just discussed, as well as polyethylene and cement, which we will talk about below, do not imply a variety of options. Simply put, they are all the same. And the thermal insulation may be different.
First of all, it can be organic and inorganic in its chemical nature. Among inorganic insulation materials, the most popular are the so-called mineral wools: stone wool and glass wool. However, they cannot be used for insulating floors on the ground. They perfectly absorb water, which sharply reduces the thermal insulation properties of materials.
Products made from expanded polystyrene have gained fame as high-quality insulation materials and are widely used for thermal insulation of building structures. However, brittle white foam is used as insulation only in areas where there is little risk of contact with water. But where there is soil, there is groundwater. And the second type of polystyrene foam thermal insulation materials - PENOPLEX®, manufactured using the extrusion method - will be very appropriate. It has zero water absorption, which will keep the thermal insulation properties of the material intact. It turns out that PENOPLEX® has no alternative for insulating floors on the ground. The numbers confirm this.
Advantages of PENOPLEX®
Let us present a small table indicating the main parameter that determines the heat-protective capabilities of a particular heat insulator - the thermal conductivity coefficient λ. These tables are based on SP 50.13330.2012 “Thermal protection of buildings”.
| Material | λ, W/m⋅K |
| Stone wool | 0,044-0,048 |
| Glass wool | 0,045-0,055 |
| Expanded polystyrene boards | 0,046-0,059 |
| Polyurethane foam | 0,04-0,05 |
| PENOPLEX® | 0,031-0,032 |
The lower λ, the better the material is suitable for thermal insulation, because conducts heat worse.
In addition to high heat-shielding properties and zero water absorption, mention should be made of the high strength of PENOPLEX® - lightweight, but capable of withstanding up to 27 tons per square meter of surface. Therefore, it will work perfectly with a cement-sand screed poured above and will withstand all loads.
It is also important to note the biological stability of this material, which is completely uninteresting to harmful bacteria, fungus and mold. Firstly, because it does not absorb water, which is necessary for all living beings, including these. Secondly, it cannot serve as a breeding ground for them. Therefore, mycological tests of PENOPLEX® confirmed its resistance to fungal formation.
Tested material
Each of us expects to live a long and happy life. And in this case, those who build their house thoroughly, using long-lasting materials, are right. PENOPLEX® has been most seriously tested for durability.
In the laboratory of the Scientific Research Institute of Building Physics of the Russian Academy of Architecture and Construction Sciences (NIISF RAASN), material samples were subjected to cyclic temperature and humidity exposure. The cycle consisted of two freezings to – 40°C, alternating with heating to + 40°C, and subsequent holding in water. In terms of temperature and humidity exposure, this is equivalent to one year of operation.
PENOPLEX® went through 90 such cycles without changing its shape or its technical characteristics. Taking into account safety factors, the durability of PENOPLEX® is estimated at 50 years. This means that before the next repair of the floor insulation on the ground, more than one generation of residents of the house will grow up.
Installation of floor insulation unit on the ground
The process of installing floor insulation on PENOPLEX® soil is as easy as the material itself and pleasant. Tired of hard physical work with soil, you will enjoy taking a break while cutting, cutting and conveniently laying PENOPLEX®. This is facilitated by the homogeneous structure of the material (so it does not crumble), the optimal size of the slabs and L-shaped edges along all the edges of the slabs, thanks to which they fit together well. The slabs are laid staggered.
Technical film
You can find a lot of clever statements about this layer on the Internet, but its purpose is simple - to retain moisture in the cement-sand screed so that it gains the proper strength and prevents this screed from getting into the space between the slabs. Therefore, we will make do with a regular polyethylene coating.
Polyethylene rolls are overlapped by 10-15 cm for reliability, and the upper edges are raised up a couple of centimeters.
Cement-sand screed
The work is carried out in two stages. First, a steel mesh with cells of 10x10 cm and a wire diameter of 3-4 mm is laid.
The mesh is placed in the lower layers of the screed so as to be inside it. To do this, it is raised slightly (10-15 mm) above the thermal insulation using clamps for “chair” fittings or others. For large screed thicknesses, use “chairs” 20-30 mm high.
And then, a layer of mortar is poured to the designed thickness.
Summary
A ground floor using reliable and efficient PENOPLEX® slabs as insulation will last a long time without loss of technical characteristics. Taking into account its 50-year durability, after installing such thermal insulation of the floor on the ground, more than one generation of residents of the house will grow up before its next repair.
Insulation under the screed
Before starting work, you need to prepare the surface. To do this, it is necessary to level it by filling all the joints from the slabs and other irregularities with mortar. If there are differences of sufficiently significant size on the base, it is necessary to seal them using a cement screed. Then, after a flat surface has been formed, a polyethylene film is laid on it, which will extend onto the walls approximately 20 cm from bottom to top. It is worth using wide types of film, for example “Sleeve”. In this case, there will be no need for joints, or at least this will make their number insignificant.
But during the installation process, a certain overlap must be observed, which should be at least 15 cm. In cases where the concrete base was laid directly on the ground, it is necessary to seal the film joints, since there is a possibility of moisture penetrating from below. This is done in several ways: either the edges are soldered, or they are connected with polyethylene glue. The first method is carried out using an iron brought to the maximum temperature. Iron the edges through paper pads. You can also use roofing material for waterproofing; its joints are easily connected.
To do this, you need to use a hair dryer to set the edges on fire, but such work must be carried out very carefully. There is no need to attach such material to the base, since it will be well fixed by the next layer of screed.
You can use foam plastic over the finished waterproofing. The minimum thickness of the material must be at least 8 cm. It is recommended to lay it from bottom to top in several layers, so that each subsequent one has a shift along the joints by approximately half a sheet. Alternatively, you can use special sheets of polystyrene foam, the edges of which have a special groove-tenon shape.
This is necessary so that in the future so-called cold bridges do not appear in those places where there were sheet joints. This will also allow for more dense installation of thermal insulation at the bottom of the screed. Along the entire perimeter, in places where the thermal insulation will be adjacent to the walls, you need to leave a small gap, about 2 cm, which will need to be subsequently filled with polyurethane foam. On top of the laid insulation layer, in the form of foam plastic, the next layer of film is spread with the same parameters as the first. And only after this can the screed be installed.
It is also worth noting that it is recommended to make a screed in an apartment or private house with reinforcement. This will distribute the load on the insulating material and prevent cracking.
Options for installing a heated floor pie
Laying is carried out in several ways - the choice depends on the location of groundwater, the type of heating system, loads, and other factors.
The floor pie has a main layer - a concrete subfloor (it is considered the main one). There is an option when the concrete layer is replaced with a sand cushion 150 mm thick. All work and the sequence of their implementation does not change. However, leveling a sand bed is much more difficult.
Depending on the insulation
The version of the pie varies depending on the insulation chosen. For example, when choosing expanded polystyrene, installation is carried out as follows:
- The crushed stone layer is 300 mm.
- Concrete screed – 150 mm.
- Waterproofing.
- Polyurethane foam.
- Finish screed with steel mesh reinforcement.
When using mineral wool slabs, which are considered durable and resistant to deformation, they are laid in two layers. To reduce moisture absorption, the slabs are treated with a water-repellent solution.
With a high location of groundwater
When groundwater is close, observing the order of layers is not enough - the water must be drained. If the underfloor heating pie is laid below the ground water level, then drainage must be done.
Therefore, a drainage system is installed at least 30 cm below the required level. River sand and other rocks are used, for example, excavated soil mixed with crushed stone.
Important! Peat soils and black soil cannot be used to construct a drainage system.
The selected material is poured in layers of 100 mm, which are compacted and spilled with water. Three layers are made, geotextiles are laid on the compacted material. It allows water to pass through without mixing with different materials. It has increased strength, is not damaged by insects and animals, and evens out the load.
Waterproofing is carried out with bitumen mastic (other material), thermal insulation along the perimeter of the floor foundation with polystyrene foam slabs. For reliability, a basic screed is made and waterproofing is carried out with membranes. Next, the remaining layers are laid: heat insulation, fasteners, pipes. It is filled with screed and the front covering is laid.
Warm floors in a private home are an excellent option that saves time and reduces costs. Proper arrangement of the heated floor “pie” provides warmth and home comfort for a long time.
Multilayer “pie” of the “warm floor” system on sand:
The presence of high-quality and effective thermal insulation is a guarantee of coziness and comfort of any home.
It is especially important in a wooden country house.
After all, natural wood itself naturally has excellent heat-insulating properties.
However, this is sometimes not enough to ensure maximum comfort.
Therefore, if you want your home to be warm, comfortable and for your roofing materials to last as long as possible, it is necessary to insulate the ceiling before completing the final finishing.
Yes, heat loss in the house occurs both through walls and through openings.
But quite a lot of heat also escapes through the ceiling (about 20%).
After all, warm air rises and if it does not meet an obstacle on its way, it will simply go outside and the air inside the house will have to be heated again.
Therefore, ceiling insulation is carried out at the stage of building a house.
But if it was not done for some reason, then it will have to be arranged now.
Preparing for insulation
First you need to completely remove the old floor covering, clear the floor of debris and repair large chips and cracks with cement mortar. Some people prime the floor, as when pouring a classic screed, but this is a waste of time, because the foam will be concreted, not the concrete base.
Next, you need to do waterproofing (the ground floor of an apartment building or cottage), for which you can use rolled waterproofing material, mastic, or both in combination. Roofing material or its analogue is laid with an overlap (20-30 cm) and applied to the walls (20 cm), and the mastic can be applied with a special brush or brush; after the composition is complete, you can begin laying the insulation.
