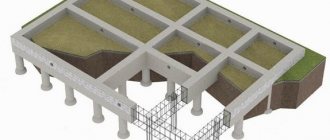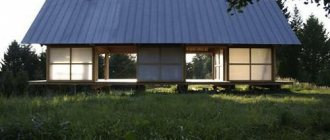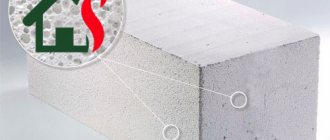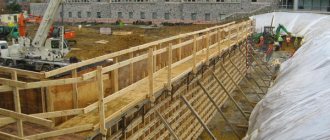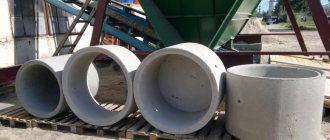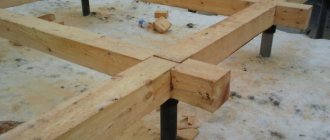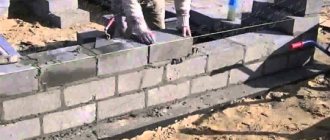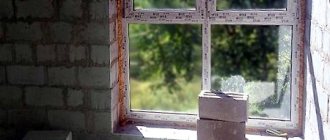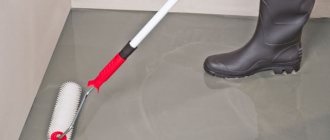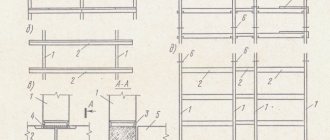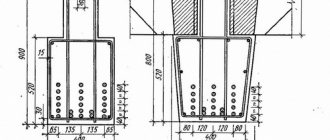INDUSTRIAL BUILDINGS WITH REINFORCED CONCRETE FRAME
Buildings made of standardized structures. Single-, multi-storey and mixed-storey buildings are built from standardized (interchangeable) steel and reinforced concrete structures; industrial buildings with one or more spans.
In terms of space-planning and design solutions, one-story industrial buildings differ from public ones in the large size of the premises (large spans between rows of supports), the presence of crane equipment, and non-attic coverings (flat or gently sloping). Under significant loads from load-bearing covering elements and crane equipment, the load-bearing frame of an industrial building must have high spatial rigidity. As a rule, it is made frame .
The most common are single- and multi-span buildings with a frame-span frame (Fig. 1, a, b), with anti-aircraft or rectangular lanterns and overhead cranes. The main elements of a frame of this type: columns 3, 4 and beams 6 (see Fig. 7, a) coverings or trusses 13 (see Fig. 1, b), which form flat transverse frames installed at a distance of 6... 12 m from each other (in increments of 6 or 12 m). These frame elements are either steel or reinforced concrete. The distance between the supports (columns) of one frame (frame span) is equal to the length of the rafter beam or truss. In this regard, the length of the beam (truss) is called the span.
Rice. 1. Industrial multi-span buildings with reinforced concrete frame-span frame: a – with rafter beams in the covering, b – with trusses in the covering; 1 – foundations, 2 – foundation beams, 3 – columns of the outer row, 4 – columns of the middle row, 5 – crane beams, 6 – covering beams, 7 – covering slabs, 8 – skylights, 9 – drain funnel, 10 – roll covering roofs, 11 – wall panels, 12 – window sashes, 13 – rafter trusses, 14 – sub-rafter truss, 15 – vertical connection
The longitudinal frame elements rest on the transverse frames: crane beams 5, along which paths for overhead cranes are laid; wall panels or crossbars of the wall frame (framework), used for fastening window sashes 12 and wall enclosing panels; covering slabs 7 or roof purlins on which the roofing covering is laid - sheets of profiled steel or panels made of asbestos-cement sheets and other materials; 8 lanterns for natural aeration and lighting of buildings. The volume of the building, limited by the structures of two adjacent frames - four columns, two trusses (beams) with other structures resting on them, forms a building frame . The space limited by one row of cells along the entire length of the building is called the span of the building.
In multi-span buildings, if there is a need for a sparse arrangement of columns along the middle rows, the rafter trusses 13 are supported by sub-rafter trusses 14, installed along the longitudinal rows of columns.
Reinforced concrete slabs 7 of the coverings are supported directly on the beams 6 of the covering or on the upper chords of the trusses and attached to them by installation welding of the embedded parts of the supporting ribs (at least three supports).
The walls of buildings are often made of hanging large-sized reinforced concrete, asbestos-cement and other panels attached directly to the columns of the frame. For stability and spatial rigidity of the building frame, steel vertical 15 and horizontal connections are attached to the truss belts and between the columns.
Lanterns are located along the spans of the building. The lateral vertical surfaces of U-shaped lanterns are made glazed, opening or solid, to provide not only lighting, but also ventilation of the premises.
Load-bearing frames of buildings up to 18 m high with column spacing of 6 and 12 m and spans of 6, 12, 18 and 24 m are in most cases made from prefabricated reinforced concrete structures or mixed structures: columns are reinforced concrete, roof trusses are steel. For spans of greater height or for spans of 30, 36 m or more, building frames are erected from steel structures. The enclosing structures in both cases can be reinforced concrete roof slabs and wall panels or steel sheet panels with an insulating layer of mineral fiber boards or foam plastics.
For different dimensions of buildings, their most appropriate design schemes and types of structures are used. The difference between them is in the coatings for which the following types of structures are accepted: for spans of 12 m or less - beams, for spans of 12 and 18 m - beams with a pitch of 6 m, span-sized coating slabs or trusses (depending on the need for laying communications within the coverage, etc.), with spans of 24 m - trusses.
Frames of one-story industrial buildings
⇐ PreviousPage 2 of 3Next ⇒
Single-story industrial frame buildings can have a full or incomplete frame. In full-frame buildings, all vertical loads are carried by columns. External walls, being an enclosing structure, bear the load only from their own weight (self-supporting walls).
In buildings with an incomplete frame, there are no columns of the outer (outer) rows; the outer walls, being both load-bearing and enclosing structures, in this case absorb part of the vertical loads from the coating.
Reinforced concrete or steel columns are connected transversely by beams or roof trusses. The frame frames thus formed are connected to each other in the longitudinal direction by slabs, purlins, wind ties, crane and strapping beams.
The frame columns are installed on separate prefabricated glass-type reinforced concrete foundations. Such foundations can be solid or composed of individual blocks (Fig. 4). Prefabricated foundations are laid on crushed stone or concrete preparation 10 cm thick.
Rice. 4. Prefabricated reinforced concrete foundations for building frame columns:
a - single-block; b - from several blocks.
To support the column, there is a corresponding recess in the body of the foundation block - a “glass”. When making a foundation block, round steel loops are placed in the concrete to grip the foundation with a crane during installation.
The composite foundation is assembled from a reinforced concrete slab and a glass-type reinforced concrete column. The column support is laid on the mortar and fastened to the slab by welding embedded steel parts.
Foundation beams serve to transfer the load from the external and internal walls of the building to the foundations; they are laid on the edges of the foundations. Foundation beams can be rectangular, trapezoidal or T-section. To maintain the location of the beams at a given level, they are laid on concrete pillars installed on the edges of the column foundations (Fig. 5). The upper edges of the beams are placed 5 cm below the floor level of the room.
Waterproofing made of two layers of rolled material on mastic is laid on top of the foundation beams. The gaps between the ends of the beams and between the beams and columns are filled with concrete mixture. The foundation beams are covered with slag on the sides and bottom to prevent the floor from freezing along the outer walls. Outside the building, a blind area or sidewalk is installed along the foundation beams.
The columns of a one-story building, fixed in the foundations, together with the covering elements form a frame that can ensure the spatial rigidity and stability of the building.
Rice. 5. Supporting foundation beams
1 - beam; 2 - wall; 3 - concrete column; 4 - column.
Prefabricated reinforced concrete columns for buildings without overhead cranes have a rectangular cross-section, are manufactured according to standard drawings and are used with a column spacing of 6-12 m and a building span of 12-24 m (Fig. 6). In buildings equipped with overhead cranes, columns with consoles are used. The cross-section of these columns below the consoles supporting the crane beam is larger than the cross-section of the over-crane part, which carries a smaller load. The outer columns for supporting the crane beam have one console; middle ones - two consoles (Fig. 6, b).
Rice. 6. Precast concrete columns
a - extreme and middle columns for craneless spans; b - the same, outer and middle columns for spans with overhead cranes; c - the same, two-branch stepped columns.
According to their design, columns are divided into single-branch and double-branch. Single-branch columns have a rectangular cross-section, their height ranges from 9.4 to 11.8 m. Double-branch columns consist of two branches with a cross-section of 20 X 40 cm, connected by spacers, they are used in buildings with spans of 18 - 24 - 30 m, equipped with cranes , their height ranges from 10.8 to 18 m (Fig. 6, c).
Composite columns are also used, the individual parts of which are connected before installation or mounted separately. The coupling of columns with frame elements is carried out using bolts and welding of steel embedded parts, followed by concreting (mortaring) of the connection nodes.
The columns have steel embedded parts for fastening trusses or covering beams, crane beams, various technological devices, and working platforms (Fig. 7). The columns of the outer rows are provided with embedded steel parts for attaching external wall panels to them.
Rice. 7. The outermost column of the crane span with embedded parts:
1 - steel sheet with anchors for fastening roof beams; 2, 3 - the same, for fastening crane beams; 4 - the same, for fastening wall panels.
Prefabricated reinforced concrete T- and I-sections, mainly prestressed beams, are used as crane beams (Fig. 8). The lower embedded parts at the ends of the beams are welded to the support sheets of the column consoles. The beams are attached to the columns from above by welding linings to the embedded parts of the beams and columns. The individual beams at the joints are also connected to each other by welding to the embedded parts of the steel strip. The gaps between the ends of the beams are filled with concrete mixture.
Rice. 8. Crane reinforced concrete beam:
1 - steel plates for attaching beams to each other and to columns; 2 — steel embedded part of the console; 3 - the same, beams; 4 - the same, columns; 5 - sealing with concrete.
The main load-bearing structures of the coverings of one-story industrial buildings are, depending on the size of the overlapped spans, large-sized reinforced concrete slabs, reinforced concrete single- and double-pitch beams, trusses, arches and spatial structures. For spans of 6, 9 and 12 m, reinforced concrete slabs are used as load-bearing structures (Fig. 9).
For spans of 12 and 18 m, beams with prestressed reinforcement are used. To cover spans of 18–30 m, prefabricated prestressed reinforced concrete trusses are used, consisting of two half-trusses.
The walls of industrial buildings are divided into load-bearing, self-supporting and curtain walls. Load-bearing walls take the load from the floors; they are made from large concrete or brick blocks, bricks and small stones. Load-bearing walls are used in the construction of multi-story buildings and one-story buildings of small spans. Load-bearing walls of one-story buildings are sometimes reinforced with pilasters for stability.
Rice. 9. Load-bearing structures of coatings:
a - reinforced concrete ribbed slab; b - types of prefabricated reinforced concrete single- and double-slope beams.
Self-supporting walls rest on foundation beams. They are connected to the building frame by flexible connections, which are steel rods released from the columns.
Curtain walls rest on foundation beams and on floor-by-floor frame beams of the building. The load from them is transferred through the beams to the columns.
High walls, in addition to their own weight, take up wind loads; to ensure their stability, internal pilasters or half-timbering are installed, which is an auxiliary frame made of reinforced concrete, located between the columns of the main frame. The half-timbered structure consists of posts and horizontal crossbars. It takes the weight of the wall filling and pressure from the wind and transfers them to the main frame.
In industrial construction, asbestos-cement insulated curtain panels are used, which are asbestos-cement or wooden frames covered with epoxy resins with smooth sheets of asbestos-cement and filled with mineral wool (Fig. 10).
Rice. 10. Wall made of lightweight insulated asbestos-cement panels.
In unheated warehouse premises and in workshops with increased heat generation, brick half-timbered walls 25 cm thick, walls made of uninsulated reinforced concrete ribbed panels and profiled aluminum sheets are used.
Large and small blocks are used for load-bearing walls of heated industrial buildings of different heights, as well as for self-supporting walls of one-story buildings. Large blocks are made from cinder concrete and expanded clay concrete with a facing layer of decorative concrete.
In multi-storey buildings, an additional connection is made between the wall and the frame of the building at the level of interfloor ceilings. All metal fastenings are concreted or covered with anti-corrosion coatings (Kuzbasslak, bitumen mastics).
Large-panel walls for the external walls of industrial buildings are used with column spacing of 6 and 12 m. The dimensions of such panels in width and length are: 0.8 X 6; 1.2 X 6; 1.2 X 12; 1.8 X 12 m.
External wall panels are most often installed horizontally with fastening to the frame columns. The bottom panels are called base panels. They rest directly on the foundations of the columns and are beam-walls, replacing the foundation beams (Fig. 11). The panels are attached to the columns with bolts to the embedded parts of the columns. Thanks to this method of fastening, stress does not arise in the walls as a result of thermal deformations of the frame. The lintel panels rest on steel support tables welded to the embedded parts of the columns.
Rice. 11. Walls made of large heavy panels:
1 - base panels; 2 - row panels; 3 - jumper panels; 4 - cornice panels.
Coverings of industrial buildings are usually roofless, insulated or non-insulated. Non-insulated (cold) coatings are installed in unheated buildings and in buildings with significant heat generation. Cold decking consists of precast concrete panels or decks laid over beams. The surface of the coating is leveled with a cement or asphalt screed, onto which a rolled waterproofing carpet with bitumen mastic is glued.
In an insulated coating, a vapor barrier layer of rolled material is laid over reinforced concrete flooring or panels, then a thermal insulation layer of mineral wool or aerated concrete slabs. A screed is made over the heat-insulating layer, onto which a rolled waterproofing carpet is glued (Fig. 12). If the coating is made of cellular reinforced concrete slabs, then there is no need for a heat-insulating layer.
In places where the roofing carpet adjoins the parapets, it is placed under a galvanized steel apron at a height of 25-30 cm from the roof. The apron is attached to a wooden strip, which in turn is attached to wooden plugs embedded in the parapet.
Fig. 12. Cover design:
a - cold; b - insulated; 1 - reinforced concrete panel; 2 - sealing the seam with cement mortar; 3 - vapor barrier; 4 - thermal insulation; 5 - leveling layer; 6 - waterproofing carpet.
In places of temperature and settlement seams, the load-bearing structures of the coatings are cut to ensure their independent mutual movement during building settlements or during temperature deformations. On both sides of the seam there are the main load-bearing structures of the coating and fencing. The seams are adequately protected from precipitation. Brick or concrete walls 30 cm high are made along the seam on both sides; Insulation is laid between them and covered on top with a compensator made of galvanized sheet steel (Fig. 13).
Rice. 13. Construction of settlement and expansion joints in coatings:
1 - brick wall; 2 - insulation; 3 - upper compensator.
Lanterns - light and aeration - can be placed in the coverings of industrial buildings. The first ones are for lighting the room, and the second ones are for removing (when the doors are opened) excess heat or harmful gases from industrial premises. In some cases, lanterns are designed so that they work both as light and as aeration (Fig. 14).
Rice. 14. Types of flashlights
a - light; b, c - ventilation and light.
Lanterns have big disadvantages: in winter a lot of heat is lost through the lanterns, and in summer the rooms become very overheated. Lanterns quickly become dirty and are unsatisfactory as sources of natural light; caring for them in winter is difficult. In many cases, especially in industrial buildings with little heat generation, roofless roofs are built. Fluorescent lamps are used for lighting in such buildings.
The load-bearing parts of the lanterns are made of reinforced concrete - for coatings made of reinforced concrete elements and from steel for coatings of steel structures. The covering over the lantern is the same as over the entire building.
Control questions:
4. Types of foundations for building frame columns?
5. How are columns classified according to their design?
6. What are the load-bearing structures of the roofs of one-story industrial buildings?
8.
9. Types of walls of industrial buildings?
10. Construction of sedimentary and expansion joints in coatings?
⇐ Previous2Next ⇒
Recommended pages:
Use the site search:
