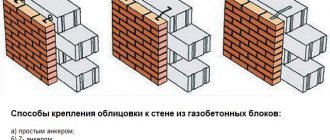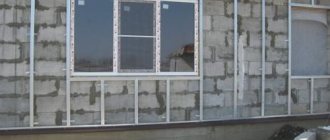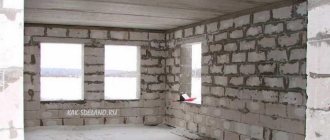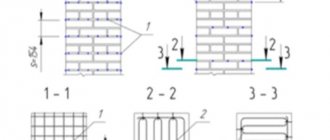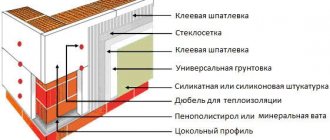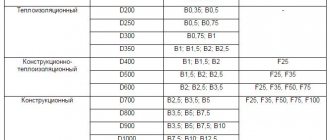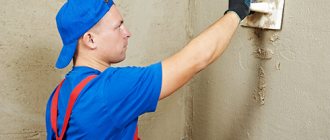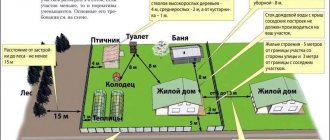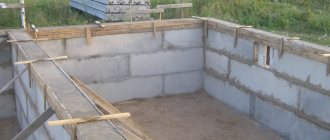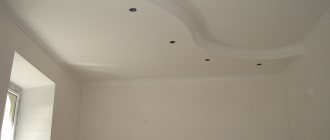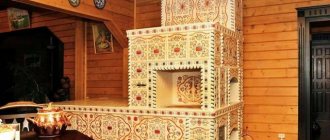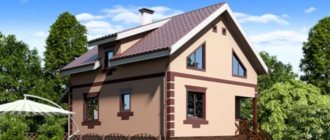Open walls made of foam concrete have an unattractive appearance. But design interest is not the only reason why the outside of a house needs to be finished with foam blocks. The main problem that needs to be solved is related to the need to protect wall structures from exposure to moisture, sun, and other atmospheric factors. In addition, despite the fact that the material is considered a good thermal insulator, facade finishing may also be required to insulate the house. Therefore, it is important to understand which options are suitable for protecting the foam block, and which should be abandoned.
What are the features of foam block masonry?
Foam blocks have properties that distinguish them from other building materials. First of all, they have a porous structure, which provides increased heat resistance and low specific gravity. At the same time, moisture or steam, penetrating into the air pores, accumulates in them and significantly worsens the basic characteristics of the material.
Foam blocks have a porous structure
Taking this into account, foam blocks, unlike bricks, require double-sided moisture and vapor protection. In other words, regardless of the external cladding of the wall, foam blocks require waterproofing and vapor barrier for interior decoration.
Layout of a house made of foam blocks
The blocks are quite large in size, which provides great advantages during construction. At the same time, this feature greatly reveals any defects in the masonry: the slightest distortion when laying the block creates significant unevenness on the surface of the wall, which must be smoothed out during interior arrangement. In addition, when laying, special adhesive compositions are used, as a result of which not every finishing mortar has good adhesion to it, which must be taken into account when interior finishing.
When laying foam blocks, special adhesives are used
Finally, when facing foam blocks it is necessary to take into account technological nuances. Wet finishing processes cause moisture to penetrate into the blocks, which then remains there. This raises an important requirement for the work: when applying the coating, it is necessary to minimize the ingress of water into the material.
When laying foam blocks, it is necessary to minimize the ingress of water
This is achieved by the following conditions: work related to wet solutions is carried out in the warm season and ensuring complete drying of surface moisture; the use of special primer mixtures for foamed concrete is required, creating a barrier layer to a depth of 3-4 mm.
External insulation of a house made of foam blocks
Preparatory work
Foam concrete requires double-sided waterproofing, and as a result, decorative finishing, and in some cases, insulation. Unlike the same wooden or brick houses, a house made of foam concrete cannot stand for a long time with “bare” walls. When the foam concrete walls are installed under the roof, they begin finishing the inside of the house. It is important to carry out exactly this sequence: first the interior decoration, then the exterior. Work begins inside the building by preparing the walls. There are several nuances in this process:
How to carry out plastering
Do-it-yourself interior decoration of a house made of foam blocks almost always includes such an operation as leveling the wall with plaster. Such an event has its own characteristics that must be taken into account when carrying out work.
Do-it-yourself plastering of a wall made of foam blocks
When plastering, the following sequence of interior finishing of a house made of foam blocks is recommended:
- Applying primer. For this purpose, a special primer composition is used, which creates a protective barrier against moisture; improves adhesion of plaster to the wall surface; covers the seam with adhesive. The most important task: the initial leveling of surface unevenness - eliminating defects and cracks in the masonry.
The primer composition creates a protective barrier against moisture
- Installation of the mounting grid. It is applied after the primer has completely dried and secured with dowels. Typically, fiberglass mesh is used. One should take into account the fact that plaster applied without a mesh will not adhere firmly enough to the surface of the blocks, and may peel off over time.
Fiberglass mesh is applied after the primer has dried.
- Plastering the wall. The thickness and technology of this operation depends on further finishing. If various tile coverings are installed on top of the plaster, then applying 1 layer of mortar without finishing is sufficient. When planning painting work or applying soft roll materials (wallpaper), plaster is carried out in 2-3 layers with a final thorough leveling of the wall surface. For plastering, a ready-made mixture based on cement or gypsum for interior work is used, but you can also use a homemade sand-cement mortar (3:1 ratio). The main layer is made 20-25 mm thick, and the surface layer is about 10 mm.
Wall plastering scheme
Plastering
This option allows you to create a facade without serious labor costs and special skills.
All that is required is the ability to hold a spatula. Plastering walls can be done in two ways:
- without reinforcing mesh with a layer thickness of 20 mm;
- using reinforcing mesh with a layer thickness of 40 mm or more.
Plaster using a reinforcing mesh
Reinforcement allows the solution to stay on a vertical surface. Currently, the use of special “warm” plasters is widespread, which, in addition to protecting the facade, perform a decorative function, and also serve as insulation.
To carry out the work you will need the following materials:
- primer;
- plaster (facade);
- reinforcing mesh;
- spatula, paint brush (roller);
- cement mortar and silicone-based paint.
Finishing by painting
Interior decoration of walls in a house made of foam blocks can be done by decorative painting of the surface . To do this, first carefully level the wall.
When finishing foam blocks, silicate or silicone paints are more suitable
When choosing a paint, you must take into account that acrylic paints are not entirely suitable for porous concrete, since they eliminate an important advantage - the breathing effect. When finishing foam blocks, silicate or silicone paints are more suitable. Modern options include the use of polyurethane paint.
Original interior decoration is provided in loft style. This style emphasizes block masonry. This effect is achieved by the absence of plaster. Only a thin primer is applied, which does not disturb the texture of the masonry. First, the surface of the foam blocks is carefully sanded, and the seams are leveled and formed to add decorativeness. Next, impregnation with a hydrophobic composition and varnishing are carried out.
Interior decoration of a house made of foam blocks in a loft style
The loft finishing style requires appropriate design of the entire room, incl. selection of furniture.
Expert advice
To perform high-quality interior decoration, you need to lay the walls correctly. Many craftsmen make the mistake of laying foam blocks using ordinary mortar. Its installation must be done with a special glue, due to which the seams are minimal in thickness and the walls are even.
Another mistake that is often made when building such a house is the lack of reinforcing belts. They should be done on all walls, every 4-5 rows, and not just in the area of the window sills.
This allows you to make a durable building, and when it shrinks, the walls and, accordingly, the interior decoration of the house will not be destroyed.
First, you need to carry out the interior finishing work, and then move on to finishing the facade. It is better to carry out the work in the summer, so that the moisture that gets into the foam concrete dries out and does not freeze.
For priming, it is necessary to use special compounds for foam concrete; they penetrate into it by 2-5 mm and reliably protect against moisture getting into the material.
| Name of the material | Unit | Cost, rub. |
| Cork | square meter | 1200-1500 |
| Penofol | square meter | 30-40 |
| Dry plaster | 30 kg. | 200-250 |
| Drywall | square meter | 100-120 |
| Guide profile | linear meter | 30-35 |
| Wooden lining | square meter | 300-900 |
| MDF panels | square meter | 200-250 |
Table 1. Cost of materials.
Most of the work on the interior decoration of a house made of foam blocks can be done with your own hands and thus save money.
If you decide to invite specialists for this, the cost of their work will depend on the material you choose for finishing, on average it is 40-60% of the cost of the material itself.
How to finish with plasterboard
One of the most common methods is to decorate the interior of a house made of foam blocks with plasterboard.
Interior decoration of a house made of foam blocks with plasterboard is very popular
The main advantage of this method is the possibility of applying any heat, hydro and vapor barrier, as well as forming a ventilation gap between the foam block wall and the outer covering. The most commonly used technology is covering walls with plasterboard and installing sheathing. In this case, a wooden beam (slat) or aluminum profile is attached to the surface of the plastered wall. The lathing is made in the form of vertical posts with an installation step of 50-60 cm.
Drywall installation diagram
The stages of interior finishing of a house made of foam blocks using plasterboard are as follows:
- Applying primer and plaster in one layer without finishing leveling.
- Fastening the vertical posts of the sheathing from a wooden lath or beam 2x4 or 4x4 cm. The best option is an aluminum U-shaped profile.
- Laying waterproofing in the cells of the sheathing from a layer of roofing felt or polyethylene film.
Stages of gluing drywall to a wall
- Applying a heat-insulating layer over the waterproofing. As a rule, mineral wool is used, which has a breathable effect. In order not to install additional vapor barrier, it is recommended to use rolled or sheet mineral wool with a layer of aluminum foil. When laid, this layer faces outward. Protective films are secured using dowels or by gluing. Particular attention should be paid to the tightness of their fit to the sheathing beams - gaps are not permissible.
Mineral wool is used for the thermal insulation layer
- Sheets of plasterboard are attached to the sheathing using screws. Holes are pre-drilled at the fastening points to prevent damage to the material. The screw heads should be recessed.
- External finishing of drywall is carried out in accordance with the selected interior (painting, wallpaper, etc.).
Scheme of puttying seams of plasterboard panels
Characteristics of materials for cladding a house
The outer wall of the house takes on all the adverse effects of the environment, so the facing material must be selected according to the following characteristics:
- Waterproof
. The lower this indicator, the more reliable the protection of insulation and foam concrete from moisture penetration will be. - Frost resistance.
The ability of the material to withstand low temperatures determines the appearance of the house and the frequency with which the facade cladding will have to be changed or repaired. - Fire safety.
The ability of a material not to ignite or melt even when in contact with open fire. - Biological stability
. This factor means the cladding is resistant to fungus, mold and microorganisms. - UV resistance.
UV protection allows the cladding not to fade from the sun and atmospheric influences, and its presentable appearance is maintained for many years. - Durability.
The warranty period plays a significant role; the higher it is, the longer the material will last without changing its performance characteristics.
These are the main properties of materials for exterior finishing. Neglecting one or more characteristics means dooming yourself to replacing or repairing the facade every few years.
Important! Regardless of what material the cladding of a house made of foam blocks is made from, a waterproofing (diffusion) membrane must be attached under the decorative layer, which prevents moisture from penetrating into the structure of the insulation and foam concrete.
Other interior finishing options
Interior decoration of walls made of foam blocks can be done in other ways in 2 main directions: rolled soft cladding and hard coatings. A common method is wallpapering. They can be used over finishing plaster or over drywall.
Scheme for wallpapering in corners
Usually, for foam blocks, it is not recommended to use polymer-based wallpaper (vinyl), which removes the breathable effect. The most suitable are paper, non-woven and fabric wallpapers. For application, use the usual adhesive composition for the corresponding type of wallpaper.
Non-woven wallpaper for interior decoration of a house made of foam blocks
The interior decoration using wooden elements looks good. You can use lining, wooden panels or panels with imitation of natural wood. Wood finishing is done using lathing - similar to installing drywall.
Stages of applying liquid wallpaper
The interior decoration of a house made of foam blocks has some features that should be taken into account when carrying out work. In general, such an event differs little from wall cladding made of other materials and can be successfully carried out with your own hands.
In terms of finishing, the main disadvantage of foam blocks is their unattractive appearance. This material, which has become widespread, does not allow us to do without additional measures to give an attractive appearance to both the facade and the internal surface. Here it is impossible, as, for example, in the case of wood, to leave the walls unfinished, but only to treat them with protective compounds. Do-it-yourself interior finishing of a house made of foam blocks is made easier only by the fact that the surface intended for the work is fairly even and smooth.
Properties of aerated concrete
Aerated concrete wall panels are good for many factors. They are lightweight and have low thermal conductivity, have heat-accumulating properties and do not transmit noise well. The walls are protected from fire, tolerate frost well and have high strength. Aerated concrete panels allow you to quickly complete construction, are economical and structural. The surface is easy to process, which is important not only at the stage of building a house, but also its finishing - external and internal.
Using drywall
This option is most common when decorating walls . It allows you to carry out work without serious labor costs. The material is characterized by a smooth surface, favorable for finishing. It is easy to glue wallpaper onto drywall later. Another finishing option would be plastering or painting. All this can be done without any problems after installing the drywall sheets in the design position.
The material can be attached to the surface of the walls in two ways:
- without frame for flat bases;
- on the frame for foundations with significant unevenness.
Frameless mount
This finishing option is quite simple to implement and does not require serious labor and time costs. To work, you only need to prepare a suitable adhesive composition.
Frameless fastening scheme
In this case, finishing the walls with your own hands is done in the following order:
- Cleaning the base. It will be necessary to remove various types of contaminants from the surface, such as dust, grease, and dirt. Their presence will not allow the material to reliably adhere to the surface.
- Cut drywall sheets. To complete it, you need to accurately measure the dimensions of the room, think through the layout so that in the end the least number of sheets of standard sizes are used. This stage is very important in terms of saving material.
- Application of adhesive composition. The mixture is prepared according to the instructions on the package. You need to apply the solution in an even layer on the surface of the walls with your own hands.
- After preparation is completed, you can glue the sheet. It is important to remember that it will take at least half an hour for the glue to harden. At this time, it is highly recommended not to carry out further activities.
- The final stage of finishing walls made of foam blocks with plasterboard with your own hands is puttying. This is done to align the seams between the individual sheathing elements.
- After the putty has dried, you can begin finishing. As mentioned earlier, it can be wallpaper, plaster or paint. You might consider fixing ceramic tiles. This will be especially true for wet rooms. In this case, the plasterboard base must be moisture resistant.
Frame mounting
Fastening plasterboard sheets to the frame
When working with sheets, this option is most common. In addition to leveling and creating a rough finish, the method allows for the laying of a thermal insulation layer. When constructing external walls, this is often not necessary, since the thermal insulation is carried out from the outside. For internal insulation can play the role of sound insulation.
The frame can be made in two ways:
- Special metal profile. Here it is worth distinguishing between elements intended for the ceiling and walls. A rack wall profile is often more stable and durable. Its use guarantees the reliability of the entire structure.
- Wooden bars. To make a frame for drywall, you can use a section of 50x50 mm.
It is important to note that wood is highly not recommended for use in damp rooms; here a metal profile for plasterboard will do the job better. Before finishing the walls, you need to treat the wood elements with an antiseptic. This is a mandatory event that will protect against fungus, mold and rot.
Scheme of work on finishing walls with plasterboard on a frame
The work of finishing the walls with plasterboard on the frame is carried out in the following sequence:
- Surface cleaning is performed in the same way as in the previous case. Afterwards you need to perform layout and cutting.
- Fastening the frame posts. First, these elements are fixed to the floor and ceiling, and only then to the wall. The pitch of vertical profiles should be taken depending on the presence of an insulation layer. In clean conditions, the distance between the posts is taken such that it is possible to lay the selected insulation of a standard size without additional cutting. For example, for mineral wool, it is recommended to set the step so that exactly 58 cm remains in the light between the racks. When using without insulation, you should focus on a step of 60 cm.
- The length of the sheets does not always allow you to cover the height of the wall in one step. To connect the drywall along a horizontal line, transverse frame jumpers are mounted. Their pitch is assigned depending on the standard length of the rough finish.
- It is also advisable to provide a belt of profile or timber along the top and bottom of window openings. This will allow you to secure the finishing elements without difficulty.
- The frame is fastened to the wall using dowels. After assembly, you can begin installing the sheets.
- Before fixing the sheets, insulation or communications are placed in the space between the racks. Covering the frame with plasterboard is a convenient way to hide small-diameter wires or pipes.
- Fastening the sheets using self-tapping screws to the prepared structure. First, it is worth noting the location of the communications output and the location of the sockets.
- The finishing of the walls is carried out as with the frameless method.
Using lining
Using lining for house walls
Drywall becomes an excellent rough base for finishing the walls of a foam concrete house. The second option, which is also a finishing surface, is lining. This material consists of boards that have special devices on the side surface for joining each other. The width of the elements is set to small. The advantages of using this method of cladding for the interior walls of a house made of foam concrete include:
- attractive appearance;
- naturalness and environmental friendliness;
- no need for additional finishing.
But it is worth remembering that the material is quite expensive. Work on fixing to a vertical surface is carried out in the following order:
- Cleaning the base.
- Fastening the guides. To make them, you can use a metal profile, but more often I use wooden boards impregnated with an antiseptic. Fastening to the wall is carried out using dowels in holes prepared in advance for this purpose. The evenness of the installation is checked with a building level and plumb line.
- If deviations from the vertical are found during the inspection, you will need to correct the unevenness by installing gaskets.
- Next, they begin to attach the lining boards. Here it is important to carefully check the evenness of the first element, since it is this element that will set the direction for all the others. Fastening can be done using nails or special clamps. The second option is more aesthetically pleasing and allows for reliable fastening without loss of appearance of the finish (the element is fastened hidden).
Upon completion of the process, the lining is treated with various impregnations or paints and varnishes to protect it from external influences.
One of the modern building materials that is very popular is foam block. This product is widely used for the construction of buildings of various sizes and various purposes.
Country private houses and various residences are often built using foam concrete blocks. Foam block is a universal lightweight material with excellent sound insulation and thermal conductivity.
To improve the performance characteristics of the material, buildings require interior wall finishing made of foam blocks.
Ventilated facade
This production technology allows the use of several finishing options. Considering the strength of lightweight concrete, you should not use too heavy products, such as, for example, porcelain stoneware and natural stone. To give your home an attractive appearance, the following are perfect:
- wooden lining;
- block house;
- siding;
- sandwich panels.
Scheme for finishing the wall of a foam concrete house with siding.
The most common option is vinyl siding.
This material is not as expensive as lining or block house and is more resistant to adverse influences.
The first two options from the list can be attributed to natural materials. The raw material for production is coniferous wood. The first option allows you to sheathe the house “under timber”, the second wall cladding creates the illusion of a log building. Scheme of finishing a house outside with a block house.
To protect the facade from the outside, you will need the following tools and materials:
- hacksaw;
- building level (a bubble level will do) and a square (with a right angle);
- roulette;
- screwdriver and hammer;
- fastening elements (nails, self-tapping screws, disc-shaped dowels for securing insulation);
- timber with a cross section of 80x80 mm for making a frame;
- insulation (thickness is selected depending on the climatic characteristics of the area);
- starting profile;
- material with which the facade will be covered from the outside (siding, lining, block house).
Here you will need to install the frame and attach the wall cladding material to it. It is important to choose insulation. To protect against cold use:
- Styrofoam;
- extruded polystyrene foam;
- mineral wool.
The first two do not allow air to pass through, and therefore create problems with ventilation during operation.
Most often, builders choose mineral wool
, which is available in two types:
- rigid slabs;
- mats in rolls.
There is no fundamental difference when insulating walls between these two options. When using such a heat insulator, it must be reliably protected from moisture. A vapor barrier must be installed on the warm air side, and waterproofing on the cold air side.
There must be a ventilated gap of approximately 5 cm wide between the waterproofing film and the cladding elements. This is necessary to remove moisture from the surface of the mineral wool. It is thanks to this gap that the technology received the name “ventilated facade”.
To close the facade from the outside, work is performed in the following order:
- cleaning walls from dirt;
- installation of vapor barrier;
- frame assembly;
- installation of insulation and its fixation;
- installation of waterproofing;
- fixing the starting profile along the perimeter of the building at a distance of 15 cm from the ground;
- installation of the first wall cladding panel, its alignment;
- installation of the remaining elements that will cover the facade of the house from the outside, up to the roof.
Foam concrete blocks and their features
Foam concrete is a lightweight, easy-to-install material
The history of the existence of such a material as foam concrete is not so long. Initially, the material was produced and intended only for organizing wall insulation and soundproofing a room.
But over time, certain improvements were made, as a result of which it became possible to use foam concrete blocks as a structural wall material.
Foam blocks are well suited for the construction of interior partitions
The improvements were successful, since foam concrete products are in great demand among builders in different regions of our country. But, like any other building product intended for creating structures, foam blocks have a number of features. Which should include:
- A porous structure, due to which the walls of foam block buildings breathe, which is characterized by a high degree of thermal insulation of rooms built from this material. The thermal conductivity and heat transfer rates of foam concrete blocks are several times lower than those of brickwork and concrete walls, as can be seen from the diagram below.
- The construction of walls in a house made of foam concrete is carried out in a relatively short period of time and several times faster than the same house would be built from brick. Foam blocks are larger in size than bricks and are installed using an adhesive mixture rather than cement-sand mortar.
- Many owners, thoroughly preparing to build a house from foam blocks, purchase the necessary equipment to create the material and organize independent production.
- It is worth choosing a specialized adhesive material for laying foam blocks, designed specifically for these purposes. If you buy cheaper tile adhesive, the seams between the wall elements may crack after installation, which will lead to the destruction of the interior decor of the room.
To organize independent production, you need to buy a compressor, a steam generator, a mixer (equipment) and some materials. According to many builders, independent production of foam concrete products is much cheaper than purchasing material from suppliers, and even fully compensates for the cost of equipment.
Brick protection
Covering a foam block house with bricks
Finishing walls with bricks is a reliable option, but here it is worth considering some features. It is important that the foundations, even at the design stage, are designed for additional loads and have widening to support the outer verst made of brick.
To ensure the joint operation of the internal foam concrete verst and the external brick one, metal or plastic connections are provided. If this is not done, then the brick finishing may simply collapse at some point in time. The ties must be positioned so that they fit into the horizontal joints of the masonry. The best option would be elements made of basalt-plastic material.
Laying walls with bricks is a rather labor-intensive process.
It is necessary to prepare for the fact that construction costs, both financial and time, will increase. In addition, the surface will still require finishing, for example, with plaster. A layer of insulation is provided between the outer and inner versts. Here it is better to choose extruded polystyrene foam or mineral wool.
For brick cladding you will need the following materials and tools:
- facing (decorative) brick;
- masonry mortar;
- bubble level and plumb line;
- trowel and hammer-pick;
- drill for mixing cement mortar;
- metal or plastic ties and a hammer drill.
Good day! On the building materials market you can find a huge number of products for constructing the walls of a house. In addition to the usual brick or timber, ready-made sandwich panels, gas blocks and foam blocks are displayed on the shelves of construction stores. I would like to talk about the latter in more detail. This technology began to take root here relatively recently. Many people consider it unpromising for a number of subjective reasons. Some talk about the high cost, others do not like the structure of the material. All these statements are not tested in practice. Therefore, more and more houses are being built from cellular concrete. After the construction of the foam concrete box, interior and exterior finishing begins. And here you need to know how to finish foam block walls, and how different finishing materials will interact with the surface of the material.
Surface preparation and exterior wall finishing
Finish walls with foam blocks in the warm season
To refine the interior walls of foam blocks, it is first necessary to prepare the surface of the material. Interior finishing work in foam block buildings is done first, and then the façade is renovated.
It is recommended to finish walls made of foam blocks indoors in warm weather, preferably in the summer, so that the moisture released from various installation works (laying tiles, creating self-leveling floors) comes out through the pores of the material and does not freeze.
Before carrying out any work on the inner wall, it is necessary to thoroughly clean and prime the surface with a special compound, as well as putty all the interblock seams; only after this can the base of the wall be plastered or various finishing materials sewn on.
Plastering walls and finishing them
It is more convenient to apply plaster on the reinforcing mesh
To carry out plastering work on a foam concrete base, you should choose special mixtures for cellular concrete. Before you begin plastering the surface, it is necessary to secure a fiberglass reinforcing mesh to the block base.
Its installation is carried out using dowels so that the mesh fabric fits tightly to the wall base. After installing the mesh, you can apply a layer of plaster to the surface of the wall, leveling it and evenly distributing it.
A variety of materials can be applied and mounted to the plastered surface of a block wall. The most popular finishing method is surface painting.
Foam concrete is a breathable material, so ordinary acrylic paints intended for interior work are not suitable for finishing it. Experts recommend purchasing paint compositions based on silicate or silicone, as they have good vapor permeability.
An excellent option for decorating premises in block houses is the use of a modern style of interior design - “loft”, in which unplastered wall fragments are considered a necessary element. They are cleaned, primed and subsequently varnished.
Don't forget about traditional wall decoration with wallpaper. It is not recommended to use vinyl wallpaper in foam block buildings, as they absolutely do not allow moisture to pass through and do not allow the wall to breathe. Products made from paper, fabric and other natural materials (bamboo, leather) are well suited for these purposes.
Wall finishing with plasterboard sheets (GKL)
Drywall can be mounted on wooden blocks
If a foam block building is located in the central or northern part of our country, that is, in a temperate climate zone, then you can create an additional layer of insulation, which is perfectly hidden behind a wall built from plasterboard sheets.
This material is low cost and has excellent circulation parameters, allowing the wall to breathe. Wall finishing using gypsum plasterboard can be carried out in the shortest possible time, creating unique design elements of various functionality.
This material allows you not only to decorate walls, but also to create built-in cabinets, shelves and niches.
It is customary to use aluminum profiles or wooden blocks as load-bearing elements for gypsum boards.
The frame should be installed taking into account the insulation that will be located underneath it.
After the structure is secured, gypsum sheets are installed, which are subsequently puttied and decorated with similar silicone paints or natural wallpaper.
By choosing embossed wallpaper as a finishing material, you can save time and money on puttying sheets. To install them, it is enough to align the seams between the gypsum boards.
Before decorating walls made of foam blocks with various materials, it is necessary to thoroughly study the product itself - the foam concrete block. You need to understand what features and requirements it has in order to know how you can decorate a room created from it. For more information about how you can decorate the walls from the inside, watch this video:
The decor of a block room must be taken with full responsibility, since a block house is a breathing room, and the material used for interior finishing work must have similar characteristics.
Types of facing materials
Today the market is filled with various facing materials, from budget economy options to luxury expensive ones. If you wish, you can always choose the covering to suit your taste and budget. Let's take a look at some of the materials on offer.
Natural wood
For many years, wood has not lost its position and remains one of the most popular finishing materials due to its unique properties. When the question arises, “How to cover a house made of foam blocks?”, many will choose natural wood.
What is the secret of such popularity of this material:
- Aesthetics.
Wood combines well with other materials and has a presentable appearance. - Environmentally friendly.
Complete absence of harmful substances that adversely affect human health. - Availability.
In some regions, the price of wood is much lower than the cost of other facing materials. - Ease of processing.
Working with wood is not only simple, but also pleasant.
One cannot help but mention the disadvantages inherent only to this material - flammability, susceptibility to early rotting and exposure to microorganisms. But modern technologies make it possible to protect wooden products from harmful effects, just thoroughly saturate the wood with special compounds with your own hands, and the problem will be solved.
The following types of wood are used for cladding:
- Planed board.
- Lining for external work.
- Blockhouse is an imitation of a log wall or planed timber.
The material is attached to the lathing, the front surface is covered with protective compounds - varnish, paint, impregnation.
It is not at all necessary to finish with one type of wood; a facade with a combined cladding of panels of various textures, colors and shapes looks elegant and creative. But still, with all its advantages, the tree requires almost annual maintenance.
Siding
A house has been built from foam blocks, how can you cladding the façade in a way that is beautiful, durable, and inexpensive? The best option would be siding, which comes in two types: polyvinyl chloride (PVC) and metal.
Let's consider each type separately:
- Vinyl.
It consists of panels 20–25 cm wide with a slightly embossed surface. The strips have a lock on one side and perforations for fastening on the other.
Before covering a house made of foam blocks with siding, it is necessary to insulate the walls. Although the material has excellent water resistance, or rather, does not allow moisture to pass through at all, condensation that forms when temperature changes under the skin can get on the insulation and walls.
Therefore, waterproofing and a ventilated façade are required. In order for moisture to evaporate effectively, the panels are mounted horizontally on a sheathing made of metal profiles or wooden blocks at a distance of 25–50 mm from the wall.
For clarity and completeness of the design, special internal and external corners, finishing and connecting strips made of the same material are used. The disadvantages of vinyl siding include low resistance of bright colors to ultraviolet radiation and some fragility under mechanical stress and low temperatures. Therefore, facing work should be carried out in the warm season.
The siding instructions explain in detail how to properly siding a house made of foam concrete or any other material. The panels are cut with ordinary scissors, easily drilled, and fastened with self-tapping screws.
Important! During installation, fasteners must be slightly loosened to avoid cracks at the joints due to thermal expansion of the material.
- Metal siding.
These are stacked panels made of thin galvanized metal or aluminum, 25 cm wide. Powder-coated surfaces last for a long time without peeling off the paint, and are not afraid of sunlight, frost and atmospheric negativity.
A wide color palette allows you to achieve originality in the decoration of the façade of a foam concrete house. Installing the panels is similar to installing vinyl siding, but the work can be done at any time of the year.
When facing, metal scissors and a screwdriver are used. To aesthetically complete the façade, corners and connecting strips made of the same material are used.
The disadvantages of metal siding include its weight; it is problematic to cope with the installation of panels alone.
- Basement PVC.
This type of vinyl siding is thicker, lighter in weight, and has a textured surface with a pronounced brick or stone texture. The imitation is so accurately stylized to resemble natural materials that until you touch it, you won’t understand.
Basement siding is distinguished by a special configuration of elements and is assembled like a puzzle - joined with figured edges. Such panels look great not only on the base, but also on the walls of the building. Especially combined options, when the facade is finished with vinyl “like a brick”, and the base is decorated “like natural stone”.
Installation is carried out in a similar way on a lathing made of timber or galvanized metal profiles. The siding is fastened with self-tapping screws with a slight gap to allow for freedom of thermal expansion.
Finishing a house made of foam concrete with decorative materials will not only ennoble the building, but will also extend its life by several decades. The video in this article will show you how to properly cover a house made of foam blocks with metal or vinyl siding, and in the photo you can see examples of finished houses.
Despite the similarity of physical characteristics, foam concrete and aerated concrete still remain competitors in the construction market.
Each manufacturer praises its material, shooting arrows at competitors. Such presentation of information confuses the developer and prevents him from making an informed choice.
Therefore, before answering the question of how walls made of foam block should be finished, let’s consider its main differences from gas silicate (gas block).
