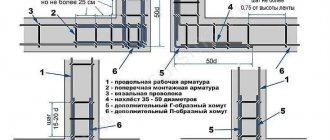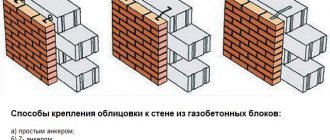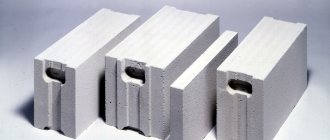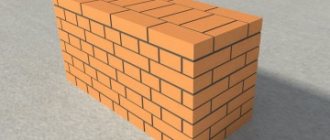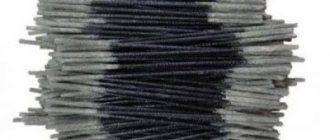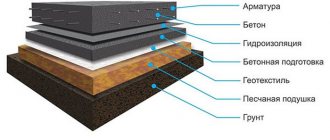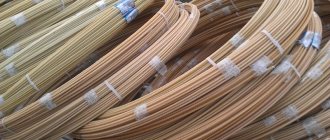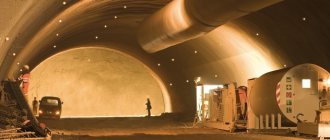Transverse mesh reinforcement.
Transverse mesh reinforcement in the horizontal joints of the masonry prevents the development of transverse deformations in it and thereby increases its strength by 2-2.5 times . Mesh reinforcement is most effective for brickwork of all types and ceramic stones with slot-like voids with a row height of no more than 150 mm. Rectangular meshes are laid at least every 5 rows of masonry or every 400 mm. Zigzag meshes are laid in two adjacent rows in a perpendicular direction.
Mesh reinforcement is not allowed in rooms with damp and wet conditions. Mesh reinforcement is used only for ratios λh = lo / h ≤ 15 or slenderness λi = lo / i ≤ 53 , as well as for eccentricities that do not extend beyond the core of the section (for rectangular elements lo ≤ 0.17×h ).
Types of fittings
Net
It, like building bricks, is produced in industrial production. It consists of perpendicularly fastened rods. They are made from small diameter wire.
The cells available in the design are most often square. Their size can range from 30x30 mm to 100x100 mm. The use of this material allows forces to be evenly distributed over the entire support area.
Strengthening brickwork with mesh
The mesh for reinforcing the brickwork is located along the entire height of the building in 3-5 rows. To enable control, a small protrusion is left outside the building.
But if subsequent finishing is not planned, then it is done differently. The mesh is laid so that it does not reach the edges of the masonry slightly. (see also the article External and internal decorative plaster to look like brick)
Zigzag reinforcement
It is made directly on the construction site. To create it, rolled wire with a diameter of 6 to 10 mm is used, which is simply bent in zigzags.
When reinforcing brick walls, you cannot use thicker wire. Indeed, according to building codes, the thickness of the cement joint should be no more than 12 mm.
Mesh and zigzag designs
Such products are laid in 4-5 rows. Place them in pairs so that they lie in 2 adjacent rows perpendicular to each other.
The main advantages of this method are simplicity and affordable price. Thanks to this, it is quite widespread.
Laying straight metal rods
It is used for ordinary brick lintels. Involves laying several metal rods across the entire width of the wall. They protrude 15-20 centimeters beyond the boundaries of the lintel and enter the masonry of the walls.
This reinforcement is laid two or three times in 2-3 rows. In this case, the thickness of the rods used should not be greater than the thickness of the cement joint. In addition, the length of the opening, which is blocked by ordinary lintels, should not be more than two meters.
Reinforcement for strengthening brickwork
Zigzag long reinforcement
Such reinforcement of brick partitions is carried out using wire rod bent in a zigzag, laid along the entire length of the partition. The scheme of such amplification necessarily includes the presence of special devices called “ruffs”.
With their help, this structure is attached to load-bearing walls. They get into the masonry every 10-15 centimeters. Ruffs are made from thicker reinforcement bars. They are connected to the wire by welding or twisted wire.
Longitudinal reinforcement.
Longitudinal reinforcement is used:
- in eccentrically compressed elements with large eccentricities extending beyond the core of the section, in which reinforcement with transverse meshes is ineffective;
- in centrally and eccentrically compressed elements with small eccentricities at ratios λh = lo / h > 15 or slenderness λi = lo / i > 53 ;
- in compressed elements under the influence of vibration and seismic loads;
- in bending elements (lintels, walls);
Longitudinal reinforcement is used for:
- increasing the strength of masonry;
- increasing the stability of individual structures and the building as a whole;
- increasing the resistance of masonry to tensile forces during eccentric compression and bending;
- increasing resistance to vibration and seismic influences;
- ensuring the solidity of the entire structure.
For longitudinal reinforcement, reinforcing steels A240-A400 and clamps made of steel A240, B500 are used. Reinforcing frames for longitudinal reinforcement are usually made of knitted structures, since when erecting masonry, the clamps have to be moved.
Longitudinal reinforcement can be installed inside the masonry and outside in grooves:
Types of reinforced elements: a - with reinforced concrete frame; b – with longitudinal reinforcement;
c – complex structures. (1 – masonry, 2 – concrete, 3 – longitudinal rods, 4 – clamps.)
The mortar for masonry must be a grade of at least 25, in open and underground structures no less than 50. The protective layer of longitudinal reinforcement in pillars and beams is 20 mm, in walls 10 mm for indoor spaces and, accordingly, 25 mm and 15 mm in the open air. , 30 mm and 20 mm in foundations and tanks. For clamps, the thickness of the protective layer is at least 10 mm.
The thickness of the seams in which reinforcing bars are placed must exceed the diameter of the bar by at least 4 mm.
Internal reinforcement is used in pillars with a smaller cross-sectional side of at least 640 mm (2.5 bricks) when exposed to an aggressive environment or high temperature.
The diameter of the longitudinal reinforcement in this case is taken to be no less than d = 8 mm, and the clamps are 3-8 mm in increments of no more than 20 d for internal reinforcement and no more than 15 d for external installation. The clamps are located in the horizontal joints of the masonry.
The minimum percentage of reinforcement in pillars and piers is accepted:
- For longitudinal compressed reinforcement µmin = 0.1%;
- For longitudinal tension µmin = 0.05%;
Stages of masonry reinforcement and materials used for reinforcement
- Fittings. For this you can use reinforcement with a diameter of 8 mm (class A-III). When reinforcing blocks with reinforcement, it is necessary to cut “paths” (grooves) in the center of the block with a size of 40x40 mm and a length equal to the length of the reinforcement rods. Before filling the grooves with masonry mortar, the grooves must be cleaned with a brush from any dust that has gotten into them, then thoroughly moistened with water . The reinforcement bars are placed in grooves on a layer of mortar, then the top is also covered with mortar. To reinforce the masonry corners, the reinforcing bars must be bent at an angle of 90 degrees, and the grooves must be grooved based on the bending radius of the reinforcement.
- Mesh for masonry. The mesh for masonry is a metal mesh with a cell size of 50x50 made of wire with a diameter of 3, 4 or 5 mm. In our opinion, mesh for masonry is preferable, because easier to work with. To protect against corrosion, the masonry mesh is protected on top and bottom with a layer of mortar for masonry blocks at least 2 mm thick. For the supports of window or door lintels, use reinforcing mesh with 70x70 mm cells made of 4 mm wire of class BP-1 (in accordance with regulatory documents).
- Reinforcing cages for thin joints. Reinforcing cages are paired strips of galvanized steel, which are connected to each other by wire (“snake”). The wire has a diameter of 1.5 mm. The reinforcement frames are laid on a layer of glue (or cement-pepper mortar), “sunk” in it and also covered with a layer of mortar on top.
The laying of walls made of gas silicate blocks (gas blocks, foam blocks) is completed with the mandatory creation of a reinforced annular belt (reinforced belt). We told you in detail about the need to create it and directly how to make it in two articles: “Armobelt. Reinforced belt" and "Armobelt (reinforced belt). Reinforced concrete beams over openings." The second article is devoted to the construction of an armored belt in the event that the ceiling of the first floor “overhangs” the open space, i.e. there are no one or two (as in our case) walls.
After reading these articles, you can safely begin building an armored belt in your home.
Good luck to you and your future home, friends of the blog “How to Build a House”!
Reinforcement of monolithic walls
Describing the process of using armored belts and reinforcement struts, one cannot ignore the use of monolithic concrete in the construction of cottages. If this technology is used, it is worth noting that all loads will be applied specifically to the concrete structure, and the walls and partitions made of blocks will remain to serve as enclosing structures. The use and reinforcement of monolithic walls allows you to create very durable structures that can withstand absolutely any load and distribute them evenly.
The strength of this type of structure is ensured by the very frequent use of reinforcement in the cavities of walls and ceilings, which makes it possible to create a complete box with any number of breaks. At the same time, the force of loads that can be applied to the monolith is very large and varied: from longitudinal wind pressure to the weight of the building itself. With the correct and competent use of reinforcement in block walls, you can achieve exactly the same strength as in monolithic reinforced concrete.
Requirements for reinforcement work
One of the most effective methods of increasing the strength of brick walls, columns, and lintels is the use of masonry reinforcement. The reinforcement used is profile metal, steel rods of various diameters, reinforcing and knitting wire, and reinforcing mesh. By distributing steel rods inside the brick mass in a certain way, builders achieve a significant increase in the load-bearing capacity of various structures.
Reinforcement of brickwork walls in accordance with the requirements of SNiP 3.03.01-87 involves:
- the thickness of the seam cannot be more than 16 mm;
- the working rods of the mesh should protrude 2-3 mm in the plane of the piers or pillar edges;
- the length of the overlapping reinforcement joining must be at least 20 diameters;
- hooks should bend at the ends of the smooth rods.
Types of reinforcement
It is divided into the following types:
- horizontal
- perceives bending and tensile forces in structures. Its use makes it possible to increase the stability of the entire structure. Due to this, it is used in structures subject to seismic influences;
In the photo - horizontal reinforcement of brickwork
- vertical
- represented by metal rods. They are fixed in the masonry in a strictly vertical position, as required by the instructions. Their diameter, as a rule, is no more than 12-15 mm;
- transverse
- performed using meshes or reinforcement. Such metal reinforcement absorbs lateral forces that may arise in the masonry. It also prevents the destruction of the brick and thereby increases the service life of the entire structure.
The specific type is selected depending on the direction of the loads acting on the building. The most popular is transverse reinforcement.
It increases the load-bearing capacity of walls and columns. Also, reinforced brickwork is stronger in bending.
The reinforcement is usually wire rod. It could also be metal rods or even steel strips. Structures made from them are manufactured at the factory or directly at the construction site.
Reinforcement of vertical structures
To enhance the load-bearing capacity of heavily loaded brick columns, vertical reinforcement is used. The reinforcement used here is rolled metal, and most often an angular profile. Vertical fences are made from the profile along the edges of the column, embroidering them with transverse links made of sheet metal.
With internal reinforcement, reinforcement cages are installed inside the masonry, using it as formwork for concreting. The combination of decorative brickwork and the high load-bearing capacity of a reinforced concrete insert makes it possible to find very interesting architectural solutions.
Category: Walls, Construction
diymart.ru
Why is reinforcement needed?
Strengthening the strength of walls increases the durability of erected structures. Reinforcement of brick walls ensures uniform distribution of weight on load-bearing structures, overall strengthening of walls, and eliminates points of point overload. As a result, the likelihood of cracks or other structural failures is reduced. Depending on the design features of the building being constructed, the appropriate type of reinforcement is selected to solve the problems set by the engineer.
Walls one brick thick with a vertical load must be reinforced without fail
