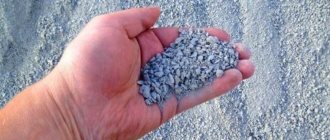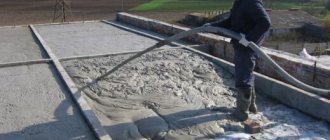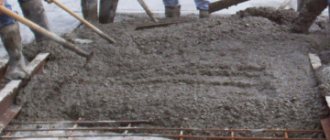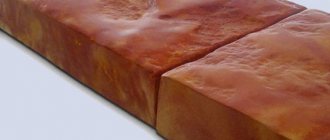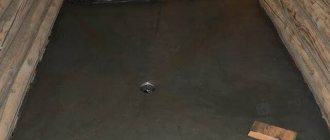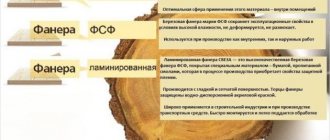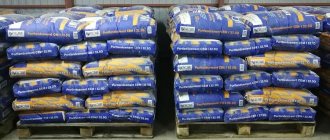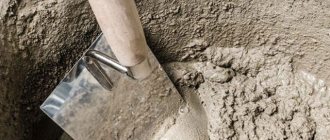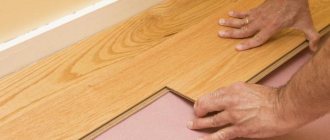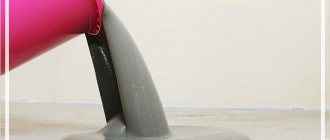Before designing a floor, you should familiarize yourself with a whole range of documents: GOST and SNiP
During repairs, as well as when arranging a new building, it is necessary to take into account GOST standards for floors. And, despite the fact that there are still no uniform rules regarding what floor coverings should be, it is still worth familiarizing yourself with the requirements of the standards.
Let's look at the list of GOST standards for laying floors and the approximate progress of work.
List of required documents
When laying floors, a whole list of documents is required.
The most important of them:
Also read materials:
- “Requirements and rules for the installation, design, reconstruction, acceptance, and operation of floor coverings in technical specifications.” This regulation was developed in accordance with SNiP 3.04.01-87 “Insulating and finishing coatings”, as well as SNiP 2.03.13-88, which will be discussed below;
- “Floors” - SNiP 2.03.13-88. The presented document is the main one. According to it, the installation and design of various floor coverings is carried out in public, residential and industrial buildings, agricultural buildings (greenhouses, livestock farms, etc.). It is recommended that everyone who is planning to install a floor familiarize themselves with the material;
- GOST 30353-95 – “Methods for testing impact resistance of floor coverings.” It is most often used during capital construction, but can also be useful during renovation.
During repairs, as well as when arranging a new building, it is necessary to take into account GOST standards for floors
There are rules regarding the installation and selection of different finishing materials:
- GOST 17241-71 – “Polymer materials for covering capital bases, classification”;
- TR 98-99 – “Technical recommendations for covering the base with large-sized ceramic tiles”;
- GOST 11529-86 – “Tile and roll polyvinyl chloride floor coverings. Methods of control";
- TR 74-98 – “Equipment for laminated parquet flooring based on polymer wear-resistant products.”
Separately, it is worth highlighting such GOST as R 50571.25-2001. According to it, electrical installations are being installed in those buildings and structures where electrically heated surfaces are located. If you want to install a heating system in your apartment, be sure to read the presented GOST.
Compliance with the rules guarantees high quality work and the absence of claims from licensing authorities during redevelopment or during the sale of an apartment
If we are talking about renovations in an apartment, these regulations are advisory.
Nevertheless, compliance with these rules guarantees high quality work and the absence of claims from licensing authorities during redevelopment or during the sale of an apartment.
GOST paving slabs - key features
Considering that the material in question is used for finishing outdoor surfaces, it is important to pay attention to the type of its application, hence the basic requirements. Particular attention is paid to thickness, weight and size, which vary greatly depending on the specific type of stone and type of coating. Taking into account the expected load, the following categories are classified:
- 30 mm - material used for courtyard areas and paths;
- 40 mm – can be used as a pedestrian zone;
- 60 mm – such vibropressed tiles are used for highways and light vehicle parking;
- 80 mm - unlike a thinner coating, it can also withstand freight transport.
The standards do not regulate the size of one product, but in general some standards are common. For example, you will always find paving slabs 300x300x30 in stock and with a similar ratio, but if you need something exclusive, then such stones are usually made to order. Please note that curb stones also have their own interstate standard, which is also mandatory for road construction.
| Name of works | Unit change | Price, rub. |
Turnkey laying of paving slabs with materials
| sq. meter | Negotiable |
Laying paving slabs without materials
| sq. meter | Negotiable |
General requirements and features of foundation preparation
Let's take a closer look at how a “pie” is created, which includes the base, flooring and all adjoining units.
Following GOST also means observing the time when laying the next layer. This is the only way to ensure maximum strength.
To do this, let us familiarize ourselves with the conditions under which work must be carried out:
- First of all, it is necessary to carry out those works that cannot be carried out after installing the floor covering without damaging it. We are talking about laying and securing the foundation and soil, conducting communications, erecting and primary finishing of walls;
- the next stage is checking the quality of the materials you plan to use;
- If work will be done with wooden materials, it is necessary to monitor the environmental humidity - it should be no more than 60%.
There are also requirements for the temperature regime:
- during the construction of underlying layers of sand, soil layers, layers of gravel, concrete blocks and bricks - no less than 00 C;
- in the case of using thermal insulation materials - at least 100 C;
- when using mastics - at least 50 C;
- provided that polymeric materials are used for filling - at least 150C.
Measure the temperature at a level of 50 cm from the floor.
Following GOST also means observing the time when laying the next layer. This is the only way to ensure maximum strength.
Arrangement of foundations
Installation in accordance with certain rules is required by the basic foundation available in the room:
- First of all, the fertile part of the soil is removed. Next, drainage or water reduction occurs and, if necessary, drying of the substrate saturated with water;
Important! The construction of floors on bulk soil if there is construction waste is not carried out.
- the next stage is strengthening and compacting the soil until it reaches the required design parameters. Can be carried out using the tamping method;
- adding a sand cushion. Several layers of 7 cm are required. Compaction in this option occurs at a humidity of at least 10%;
- gravel bed. The layer should be up to 20 cm. The required humidity is 5-7%.
Installation according to certain rules is required and the basic foundation available in the room
Laying the concrete mixture on the ground proceeds as follows:
- Installation of the base must be carried out at a temperature of at least 10 degrees;
- The solution is laid on the lighthouse slats in strips. Tamping is carried out using special devices.
- After preliminary hardening, the slats should be removed and the seams filled with mastic.
- The final stage is ironing or smoothing.
Then waterproofing can be carried out - coating or pasting. A bitumen composition is applied to the surface of the concrete base. A layer of waterproofing is applied to the walls at a distance of 150 mm from the floor.
It is worth carrying out thermal insulation. Of course, you will spend more money, but then, when operating the premises, you will significantly save on heating.
The following can be used as thermal insulation:
- polymer foam materials;
- bulk materials (perlite, vermiculite, expanded clay);
- mats based on mineral wool;
- board products (polystyrene and foam).
In modern construction, complex compositions are often used. They are ready to provide not only energy saving, but also good sound insulation. The density of the masonry should be high. The compaction of the material can reach 10–15% by volume.
Screed
A screed is laid on top of the concrete or soil base. Next, the floor covering is installed on it.
Requirements for the screed:
If aluminum powder or sodium sulfate is used during screed installation, the layer thickness should be up to 60 mm at the beacons. To prevent temperature changes from damaging the integrity of the screed, damper tapes are used at the junction of the screed with the walls or columns.
Pouring concrete mixture:
- First you need to eliminate minor irregularities. For this purpose, gypsum mixtures or compositions based on plasticizers are used. The filling is done in a small thickness.
- Next, you need to eliminate air bubbles. The layer is rolled with a needle roller or vibration treatment is carried out. Smoothing of the screed should be carried out until the solution has set.
- You can make a prefabricated screed from chipboard or plywood.
Rules for installing a prefabricated screed
- Sheets of the structure are installed on a permanent base and secured with anchors or bitumen mastic.
- The gaps between the sheets must be at least 5 mm; they are glued with tapes made of fabric or paper.
A screed is laid on top of the concrete or soil base. Next, the floor covering is installed on it.
Recommendations for the use of tactile tiles according to GOST R 52875-2018
Installation of tactile tiles is regulated by GOST R 52875-2018:
When arranging tactilely marked routes outdoors, the height of the reef of the tactile tiles should be 5 mm, inside buildings and structures - 4 mm.
Download recommendations pdf
The following is not allowed inside buildings and structures :
- cross the directions (flows) of people's movement at the entrances to and exits from the building;
- install guide floor signs (signs with longitudinal parallel reefs, the number of which can be three or six) in corridors less than 4 m ;
- install guide floor signs without a project .
— Before entering the building if there is a staircase : a warning sign (tactile tiles) in the form of cone-shaped reefs. Arrangement of reefs in "linear order". The tiles are installed before the first and after the last step at a distance of 300 mm across the entire width of the stairs. The depth of the indicator is 500-600 mm. PU tiles 500x500 or 300x300 are used.
— Before entering a building if there are no stairs:
— If the door opens towards itself: warning indicator (tactile tiles) in the form of cone-shaped reefs. Arrangement of reefs in "linear order". The tiles are installed at a distance equal to the width of the door leaf. The depth of the indicator is 500-600 mm. PU tiles 500x500 or 300x300 are used outside the building and PVC tiles 500x500 or 300x300 inside.
— For sliding doors, and also if the door opens from itself: a warning indicator (tactile tiles) in the form of cone-shaped reefs. Arrangement of reefs in "linear order". The tiles are installed at a distance of 300 mm from the closed position of the door. The depth of the indicator is 500-600 mm. PU tiles 500x500 or 300x300 are used outside the building and PVC tiles 500x500 or 300x300 inside.
— If there is a staircase inside the building: warning sign (tactile tiles) in the form of cone-shaped reefs. Arrangement of reefs in "linear order". The tiles are installed in front of the landing at a distance of 300 mm across the entire width of the stairs. The depth of the indicator is 500-600 mm. PVC tiles 500x500 or 300x300 are used.
— If inside the building there is an insurmountable obstacle or an area closed to traffic (pillar, column, service room, etc.): warning sign (tactile tiles) in the form of cone-shaped reefs. Reefs are arranged in a checkerboard pattern.
— In front of a single obstacle (pillar, column): The tile is installed at a distance of 300 mm from the obstacle on the side of the main flow of people. The indicator should protrude beyond the limits of single supports and columns by 300 mm. The depth of the indicator is 500-600 mm, the width is at least 600 mm. PVC tiles 300x300 are used.
— In front of the area closed to traffic : The tiles are installed at a distance of 300 mm from the area closed to traffic over its entire width. The depth of the indicator is 500-600 mm. PVC tiles 500x500 or 300x300 are used.
— To indicate the place of receiving the service (stand) : indicator “Field for receiving the service” (nine parallel longitudinal reefs). The tiles are installed in front of the place of service at a distance of 300 mm across its entire width. Index depth 420-510mm. PVC tiles 500x500 or three tiles 500x150 are used.
If the width of the corridor is less than 4 m : it is not allowed to install guide floor signs (signs with longitudinal parallel reefs, the number of which can be three or six).
If the corridor width is more than 4 m and there is a project for arranging floor guide signs:
— To indicate safe traffic zones: a directional sign (tactile tile) for straight oncoming traffic. There are three parallel longitudinal reefs on the surface of the tile. On both sides of the sign, safe movement zones must be provided with a width of at least 0.9 m and a height of at least 2.1 m. The effective width of the sign is 130 - 150 mm. PVC tiles 500x150 are used.
— To indicate the places of the beginning or end of movement, the junction or branch of directional signs: the “Field of attention” indicator in the form of cone-shaped reefs. Arrangement of reefs in "linear order". In the shape of a square with a side of 600 mm. Four PVC tiles 300x300 are used.
— To indicate movement from the “Field of Attention” sign towards any significant object: a directional sign (three parallel longitudinal reefs) is arranged at its center in the direction of the significant object. The effective width of the indicator is 130 - 150 mm, the length of the segment is 300 - 600 mm. It is allowed to change the direction of movement at an angle of less than 30° from the original direction of movement without installing “Field of attention” signs. PVC tiles 500x150 are used.
— To indicate an area where there are no obstacles: Movement is carried out inside the sign in one direction. The effective width of the indicator is 600 mm. On the left and right there are groups of three longitudinal reefs with an effective width of 130 - 150 mm, the distance between the groups is 300 mm. PVC tiles 500x150 are used.
Attention! According to clause 4.1.17. When arranging warning HPIs using separate tactile elements (field attention), their effective depth should be from 570 to 600 mm. In this regard, we recommend using tactile tiles with cone-shaped reefs measuring 300x300mm.
Installation of floor coverings
For private construction, the most popular floor coverings are: parquet, laminate, tiles or roll materials.
Let's consider the recommendations for arrangement:
- For rolled materials, it is first recommended to roll them out flat to eliminate all irregularities. The product will have to stand for 1-2 days.
- Installation of rolled material is carried out on a base whose humidity does not exceed 12%, for concrete and cement - 5%.
- The glue is applied evenly over the entire rough coating, this is necessary so that the entire roll material fits tightly. The thickness of the glue is no more than 0.8 mm.
- The panels are laid on top of each other with an overlap of 15 mm. There is no need to glue the edges - leave 100 mm. Next, you will have to wait three days and only then carry out trimming and final gluing.
- Before you lay the tiles, place them on the subfloor to determine the pattern. If trimming is necessary, use a tile cutter.
- The glue is applied to the pre-primed base with a notched grater. The tile is pressed tightly against the glue and leveled.
- Special spacers will help maintain the distance between tiles and rows.
- After polymerization of the solution, you can fill the seams with grout.
The arrangement of wooden floors is also in accordance with GOST:
- if the floor is plank, the length of the lumber should be at least 2 meters; for a parquet board, 1.2 meters is enough;
- the basis for the floor can be a system of special 2-meter beams (logs), their width should reach 8–10 cm, thickness – 4–6 cm;
- the step width between the logs should be 40–50 cm. Having a gap of 20 mm between the vertical and horizontal logs will help reduce the load;
- It is recommended to install a special reinforced block across the doorway - it will bear the load from the threshold;
- The elements of parquet and boards are connected to each other by their side surfaces. Nails will help secure the coating: they are driven obliquely into the groove of the parquet panel or into the board;
- wooden elements are treated with antiseptics, stains, and varnish.
If you want to install a heated floor according to GOST, you should familiarize yourself with the regulatory documents
New guest on paving slabs. What changed?
On March 1, 2020, after lengthy discussions and approvals, GOST 17608-2017 “Concrete paving slabs” was introduced as an interstate standard, replacing the previous GOST 17608-91.
The standard was developed by NIIZhB named after. A.A. Gvozdev (National Research Center Construction JSC) and the Association of Manufacturers of Small-Piece Concrete Products, which includes companies such as Braer, Vybor S, Kamenny Vek, Steingot.
Megapolis Pro experts analyzed the new GOST 17608-2017 and highlighted the main innovations and important points.
1.
Concrete slabs began to be divided into operating groups depending on loads and impacts:
Group A
– Sidewalks of local streets, pedestrian and garden paths, lawns, local areas of private buildings (without entry of cars and trucks), used roofs of buildings and structures.
Group B
– Sidewalks of main streets, pedestrian squares and
public transport landing areas, bicycle paths.
2185 options for paving slabs in our showroom from 12 factories
More details
Group B
– Roads with low traffic (intra-block driveways) and squares, light vehicle parking areas, gas station areas.
Group G
— High-traffic areas (areas for truck parking, ports and docks).
2.
For slabs of group B and higher, in order to ensure physical and mechanical characteristics, when preparing concrete mixtures, it is necessary to use crushed stone in accordance with GOST 8267.
3.
The minimum permissible thickness of products is 40 mm.
1043 rub. per sq. m.
Rectangle Braer 40 mm Pride
Go to catalog
Paving stones 40 mm thick from BRAER
4.
Acceptable ratios of dimensions (length and thickness of slabs) are introduced, no more than those specified in clause 4.2.3. (except for reinforced structures).
Floor heating
If you want to install a heated floor according to GOST, you should familiarize yourself with the regulatory documents:
- In fact, there are no rules regulating the construction of a water floor. This means that carrying out the specified work is only your decision and initiative. During installation, certain technical conditions and GOSTs for pipes are taken into account.
- When installing electric floors, GOST R 50571.25-2001 is taken into account. He "says" that floors must meet safety and performance requirements.
- It is allowed to use any products certified in Russia - self-regulating and resistive cables, film mats.
- In this case, a mandatory condition is the presence of special floor coverings and protective shutdown systems for the heating circuit.
Before designing a floor, you should familiarize yourself with a whole range of documents: GOST and SNiP for heating floor coverings, for self-leveling floors, and arrangement of the base.
Of course, it will not be possible to consider all the requirements in one article. The presented material presents the main provisions that will help you in your work.
