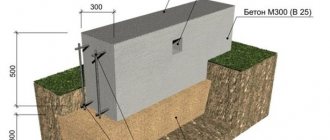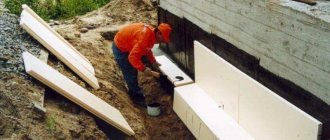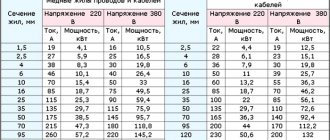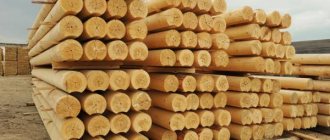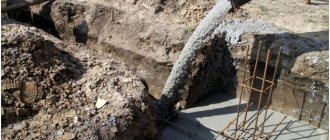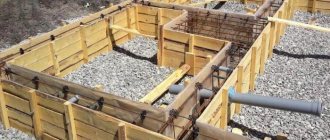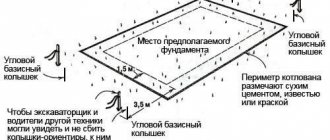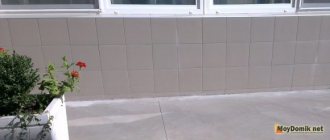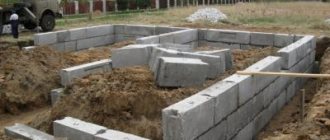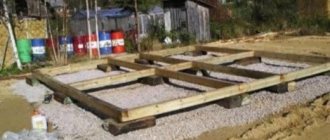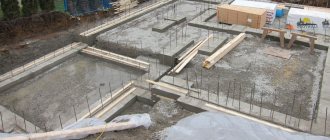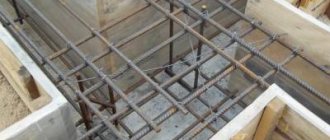- 20316
- strip foundation foundation cushion foundation
One of the necessary foundation layers for a house is a foundation cushion. It is poured under the slab, under the tape, and at the bottom of the holes under the pillars.
A cushion is made of sand and/or crushed stone. Its purpose is to compensate for shrinkage of the house, to protect the foundation from deformation due to soil movements.
What is a foundation cushion, and is it needed?
The most important parameters of thread foundation technology are
- Depth. This value depends on the weight of the building and the limit of freezing soil in the area.
- Width. It depends on the material and width of the walls and should be at least the same, but it is better if it exceeds the width of the walls by 10-15 cm.
After calculating the size of the required foundation, you should determine the size of the substrate. The base performs several functions:
- Levels the surface on which the foundation is laid. This is especially important when using concrete blocks. There are no cavities under them, and they rest on the entire surface of the floor. When pouring a strip foundation, leveling is less important.
- Provides uniform distribution of load on the ground from the foundation.
- Another important function of the cushion is to combat soil moisture and its effect on the entire structure due to seasonal temperature fluctuations.
Making the pillow right
If the base is of poor quality, then the walls may be cut, the base will be destroyed, and other problems will appear.
Geotextiles must be placed under the base of the foundations. This product reduces the risk of moisture penetrating the base material. Next you need to pour a layer of the selected material.
Before starting work, you need to clean the sand from contaminants by sifting.
When all the material is filled in, close the water-repellent material. At the end, sand is added, but no more than half a centimeter, so that a shallow foundation on a sand cushion does not deteriorate the properties of the protective coating.
Sand cushion on clay is also used in house construction, but sometimes it is better to resort to more durable options. The decision is made depending on the soil on which the building will be built. If the groundwater is near the surface, it is better to create a solid base to avoid problems in the future.
According to SNIP - building codes and regulations, what kind of sand is used and the height of its embankment is determined from calculations and terrain conditions. If they are normal, then:
- For a strip foundation, a fifteen-centimeter embankment is sufficient. After compaction it should be up to 30 cm high.
- A tiled base requires a backfill of 10-15 cm, and a brick base - 25 cm.
- If the foundation is on columns or piles, then a mixture of crushed stone and sand up to 30 cm, and sometimes up to 60 cm, is required.
Soil heaving
Radiation is the process of increasing the volume of soil when water in it freezes. If the foundation is laid at a shallow depth, it is affected by the ejection force that occurs when the soil is blown through.
Beware! Removing void soil and replacing it with unbreakable soil significantly reduces the impact on the foundation when water freezes in winter.
The floor presses on the side walls of the foundation and pushes it upward, and the ejection force can reach 5 - 7 tons per 1 m² of residential floor. This is especially dangerous for timber or frame buildings with low dead weight. Masonry structures can compensate for lateral forces on the foundation due to their weight.
You can protect yourself from blistering by placing a cushion under the foundation and replacing it with non-absorbent soil. The same applies to backfill - the use of non-expanding soil reduces the influence of tangential loads.
Pillow design and dimensions
The average thickness of the sand cushion is assumed to be 60 cm. It can vary in both directions depending on the type of soil. For very hilly soils, a value of up to 80 centimeters or more may be required. It is often recommended that the thickness of the pad be three times the width of the foundation.
The width of the pillow should extend beyond the base by 15 - 20 cm in any direction. If it is planned to build a basement, then a sand cushion should be built not only under the foundation, but also under the entire surface of the house.
The concrete floor of the basement is subject to the same loads, so it must also be protected from temperature changes.
If the soil is very shiny, a sandstone bed is used, in which sand occupies 40% of the volume.
For laying, it is necessary to use pre-moistened sand, which improves tamping. It is also possible to moisten the trench after placing sand in the trench, but only if the soil is not subject to abrasion.
Important: It is recommended to use geotextiles to prevent sand from silting and mixing with the soil.
The sand is laid in layers 15-20 cm thick with mandatory tamping, for which rollers or platform vibrators are used. At least you can use a regular barrel with a handle, but then the layer thickness should be reduced to 10 cm or less. Stamping is performed with a density of up to 1.6 t/m³. This is easy to check: If there are no traces of compacted sand, you can begin filling the next layer.
When using sand and gravel mixtures in timber or prefabricated frame structures, compaction can be neglected. If the building is to be constructed of brick or similar material, ramming must be carried out, but the thickness may be increased by several layers.
Backfilling outside
Unlike the internal perimeter, which cannot freeze (in a heated building), the soil adjacent to the outer edges of the foundation is not protected from the cold. It swells unevenly and tends to pull out the concrete structure by tangential forces. The problem is solved by the following methods:
- backfilling of the foundation cavities with non-metallic material (minimum 20 cm sand, crushed stone shell);
- insulation of the blind area - 60 - 1.2 m tape around the building pushes back the freezing zone;
- sliding-creased thermal insulation - rigid fixation of high-density extruded polystyrene foam EPS to the outer walls of the foundation, covering with two layers of polyethylene film fixed at the base level, installing sheets of PSB 25 (minimum density of polystyrene) vertically close to the film without fastening (held by sand powder).
When heaving forces occur, soft polystyrene crumples and rises up a perfectly smooth film without causing damage to the underlying layer of thermal insulation. In spring, the structural elements return to their original form after the soil has decreased in volume.
Materials
The possibility of freezing of the soil adjacent to the foundation from the outside is always present. Therefore, despite the insulation of the blind area, the sinuses of the trenches are filled from the outside with sand, ASG or crushed stone, depending on the groundwater level. For normal operation of concrete structures, a shell density of 0.95 units is required, so non-metallic materials are poured in layers of 10 - 20 cm, compacted with a vibrating plate and hand tools. Spilling sand is not recommended, because... there is a danger of erosion of the lower layers (relevant for silty soils).
Therefore, when backfilling with sand, it is necessary to moisten the material abundantly before placing it in the sinuses. Natural shrinkage takes time, so it is better to rent or make a vibrating plate yourself, reducing the tamping time to a minimum.
If the groundwater level is high or there is a possibility of its seasonal rise, crushed stone should be used. The gravel material is inferior to this non-metallic product in terms of its main characteristic - flakiness. Therefore, shrinkage during operation is possible, leading to deformation of the blind area.
Technologies
Filling the sinuses from the outside with sand or crushed stone allows you to completely eliminate swelling of the layer adjacent to the foundation. However, all non-metallic materials have excellent drainage properties. Therefore, ring drains at the level of the foundation base are a prerequisite for normal operation.
Scheme of ring drainage around the base of the foundation.
When filling the sinuses, it is necessary to ensure that there is no shrinkage during operation. This is only possible by compacting materials with vibrating plates and hand rammers. The maximum effect is observed when preventing mutual penetration of inert materials and neighboring soils. The technology looks like:
- laying geotextiles or dormite on the walls of the sinus;
- backfilling the outside with sand or crushed stone in a 10–20 cm layer;
- compaction with a tamper or vibrating plate.
If a deep foundation strip is being poured, horizontal thermal insulation (5 cm sheets of high-density extruded polystyrene foam) must be laid at an area of 30–40 cm from the surface, after which the work must continue.
In MZLF tapes, the depth usually does not exceed the specified level, so thermal insulation is laid outside along the bottom of the trench by default. Backfilling is done on top of it.
Advice! If you need contractors, there is a very convenient service for selecting them. Just send in the form below a detailed description of the work that needs to be performed and you will receive proposals with prices from construction teams and companies by email. You can see reviews about each of them and photographs with examples of work. It's FREE and there's no obligation.
The foundation is not only the basis of any building, but also the guarantor of the durability and strength of the building. It is the correct choice and adherence to a strict sequence of work, as well as the competent selection of materials used in the construction of the foundation that guarantee its reliability and compliance with the required quality standards. The main purpose of this part of the house is to provide the future structure with a stable and strong platform. A properly prepared and laid sand and gravel cushion under the foundation can provide it with less settlement. Thus, a reliable pillow helps to significantly improve its quality performance.
If the construction of the foundation is carried out without complying with the necessary building codes and contrary to existing and time-tested rules, the constructed building in a very short time may become completely uninhabitable. At the same time, cracks appear on the surfaces of the walls, window frames become warped, and doors no longer close tightly. All this leads to the appearance of mold, dampness, and drafts.
The renovations and decoration of the premises lose their attractiveness. Owners of such unsuccessful buildings have to invest additional funds, time and money in unforeseen repairs.
Compliance with all requirements for foundation construction will help you avoid disappointment. And its correctness depends on how exactly the sand and gravel cushion under the foundation was made. It is rightfully considered the key to a strong and durable foundation. The cushion ensures the complete absence of contact between building materials and construction objects and the foundation itself, which, in turn, eliminates the occurrence of various deformations. Thanks to the presence of a properly selected and prepared cushion, the building (at its very bottom) rises high in relation to groundwater.
A mixture of sand and gravel is one of the most popular and frequently used building materials. Both of these components, mixed in exact accordance with the recommended proportions, are very often used for the construction of residential buildings, shops and other buildings. This seemingly simple composition is one of the best base options. It guarantees the strength of the concrete or cement mixture.
What material to choose for a pillow?
Various materials are used as foundation linings:
- Sand. It is best to use pebble sand of medium and coarse fraction. It must be free from dust and loamy contaminants. For example, river sand meets these requirements.
- Gravel The optimal fraction size is 20-40 mm.
Here, the presence of clay fractions in the sand or the use of clay pillows is also not allowed.
Watch out guys! On weak soils, in close proximity to groundwater, it makes sense to install an additional drainage system.
DIY sand and gravel pillow
Every experienced master builder knows why a sand and gravel cushion is needed. Such a base for the foundation can ensure full functioning of the subsequently constructed building without defects or damage. It must be remembered that layers of sand and gravel mixture are laid layer by layer, but at different thicknesses for each layer. The fact is that this issue is fundamental for each individual type of soil. In no case should the layer of sand and gravel be less than 5 cm thick. Many builders do not welcome a cushion thickness of more than 25 cm.
It is advisable to install a cushion under the entire area of the building. It is this method of installation that ensures the most uniform settlement of the structure. The width of such a cushion should be no less than 30 cm wider than the width of the foundation base. Thus, the structure is supported over its entire surface area. When laying a sand-gravel cushion, it should be compacted so intensively that it acquires a density equal to 1.6 g/cm3 of the density of the soil layers.
When doing this work yourself, monitor the quality of the building materials used. For example, the presence of even a small amount of clay in sand can lead to serious unpleasant consequences. If water gets into such a pillow, it will begin to swell. Therefore, monitor the composition and condition of the materials used, and also be sure to follow the recommendations and step-by-step instructions at all stages of work.
Many novice builders think about when and how to make a sand and gravel pillow with their own hands. The solution to this problem is quite accessible to anyone who wants to do it. And since laying the foundation is the first step towards the construction of any building, a serious and responsible approach is required to its implementation. The depth of the foundation is primarily determined by the level of water flow in the ground. With a large foundation laying depth, a sand and gravel cushion cannot be used.
Having decided what a sand and gravel cushion is, you can begin installing it, which basically boils down to the following:
- it resembles a kind of “pie” with layers of sand and gravel (you can use crushed stone);
- the first layer in the dug trench (pit) is rubble, which will provide additional strength;
- the second layer is coarse river sand, which, after spreading over the entire surface, must be leveled, watered and compacted;
- the third layer, at least 20 cm thick, is gravel. After laying, it is compacted using a vibrating plate;
- the finished layers are covered with a layer of sand equal to 20 cm. After it is watered, it settles onto the gravel.
This technology must be followed layer by layer until the wet sand has nowhere to settle. After finishing the work on making the pillow, you can begin building the foundation.
Stages of work
Preparation of a foundation cushion can be divided into several stages:
- The thickness and width of the upholstery is calculated based on the properties of the soil, the climatic properties of the area and the weight of the building under construction;
- The territory is marked in accordance with the construction plan;
- digging a trench or digging a trench. Please note that its depth should correspond to the total height of the foundation and pillow;
- Geotextiles laid at the bottom of the trench are used to backfill and proportionally mix sand or grit (for dry cement weighing 330 kg, 1250 kg of gravel, 600 kg of sand and 180 liters of water must be added);
The last layer is compacted and leveled. A waterproofing layer is applied on top, which can be used as a roofing membrane or similar material.
At this point, the lining is finished and then the concrete foundation blocks are laid or poured, depending on the construction technology of the building's base.
The foundation is the foundation of any structure to ensure its safety, but it can successfully perform its functions if it has a cushion that protects it from unnecessary exposure to groundwater and temperature fluctuations.
Find out how to make the right foundation pad and why:
Page 2
There are many types of foundations, as well as stacks and belts in several variants, which differ both in the type of location of the wiper belt and in the type and technology of stacking.
If we look at the most common types, consider the advantages and disadvantages, we will determine how suitable they are for self-construction.
What is a strip foundation on piles?
The pile-strip foundation combines the advantages of two types - column and flat strip foundations. The first carries out the main work on interaction with the ground, and the second ensures the distribution of the load of the walls of the structure.
At the same time, the material requirement for materials for building the foundation is significantly reduced and labor costs are reduced.
Application area
The pile-strip foundation is suitable for the construction of a wide variety of buildings, from fences to brick houses, wooden beams and more modern materials such as cellular concrete, foam blocks, etc.
.
When using logs, they themselves can act as a pile grinder. If the structure consists of small elements, it is necessary to have a rover.
How to make a bathtub tape correctly: http://6.com///-kak-sdelat.html
There are several options for pile and strip foundations. The differences lie in the design of the lattice and the manufacture of piles. In the simplest case, protocols can be used as such.
This is a short-lived material, but it is cheap. Typically, coniferous wood is used and it must be impregnated with mixtures to protect against mold, fungi, etc.
Piles are not installed without the use of special equipment, so there is no need to talk about their use in independent work. And they are not easy to deliver.
.
Monolithic
A monolithic foundation includes the production of a monolithic reinforced concrete branch strip, regardless of the type of pile.
This allows you to build almost any building from any modern material.
The load from such a foundation can be very high, although the load is slightly higher than with simpler options.
Screw
Another possibility is to use prefabricated auger piles.
These are iron structures with threaded blades at the end. They will remind someone of a screw or a drill, but they are really screwed into the ground.
This is done using special equipment, but can also be done manually, for example by welding long handles.
This type of piles is produced with diameters of 57 mm and lengths of 1650 mm. Considering the corrosion resistance of the material from which the piles are made, it is not recommended to use them on soils with a high acid content (pH less than 5.5).
How to properly make a flat strip foundation: //6:com///melkozaglublennyj-svoimi-rukami.html.
It turns out that attention to the acid-base balance is also important when constructing a pile foundation.
For building a house, the optimal stack size is 108 or 133 mm in diameter and 2500 mm in length. After all, cutting off the excess is easier than welding the missing one, especially since this length in most cases allows you to go below the soil freezing line.
Watch out guys! The installed pile pin should not be unscrewed from the ground and therefore tries to compensate for the height in relation to the other piles. A cavity under this support may cause it to sink.
The advantages of this type of piles include but are not limited to the following:
- Minimal excavation required.
- It's a little labor intensive.
- High speed when performing work.
- High “stability” in the ground due to the narrow entrance to the ground.
The disadvantages of piles are that the piles require space to be screwed in, making them difficult to install near other buildings, and they have poor corrosion resistance.
With bored piles
These piles are manufactured locally. A hole is drilled in the pile, formwork is installed, reinforcement is installed if necessary, and concrete is poured.
This option applies to almost all soil types. The main thing is that the depth of the piles should be greater than the depth of soil freezing in the area.
The benefits of this type of fund include but are not limited to the following benefits
- Low cost.
- Simplicity and speed of installation.
- You can do without special construction equipment.
Among the disadvantages, it is especially difficult to maintain the required accuracy when drilling and aligning the top pile belt.
Regardless of the depth of the piles, approximately 10 cm of sand should be poured into the soil as a cushion.
Kinds
There are two main types of sand and gravel mixtures:
- natural (PGS);
- enriched (OPGS).
Their main difference is that an enriched sand-gravel mixture cannot be found in nature - it is obtained after artificial processing and the addition of a large amount of gravel.
Natural sand and gravel mixture is mined in quarries or from the bottom of rivers and seas. Based on place of origin, it is divided into three types:
- mountain-ravine;
- lake-river;
- sea
The difference between these types of mixture lies not only in the place of its extraction, but also in the scope of further application, the amount of volumetric content of the main elements, their size and even shape.
Main features of natural sand and gravel mixtures:
- the shape of the gravel particles - the mountain-ravine mixture has the most pointed corners, while the sea ASG does not have them (smooth rounded surface);
- composition - a minimum amount of clay, dust and other polluting elements is contained in the marine mixture, while in the mountain-ravine mixture they predominate in large quantities.
The lake-river sand-gravel mixture has intermediate characteristics between the marine and mountain-ravine AGS. Silt or dust can also be found in its composition, but in small quantities, and its corners have a slightly rounded shape.
In OPGS, gravel or sand can be excluded from the composition, and crushed gravel can be added instead. Crushed gravel is the same gravel, but in a processed form. This material is obtained by crushing more than half of the original component and has sharp corners and roughness.
Crushed gravel increases the adhesion of building compounds and is perfect for the construction of asphalt concrete.
Crushed stone compositions (sand-crushed stone mixtures - SSH) are divided according to the particle fraction into the following varieties:
- C12 – up to 10 mm;
- C2 – up to 20 mm;
- C4 and C5 – up to 80 mm;
- C6 – up to 40 mm.
Compositions with crushed stone have the same characteristics and features as compositions with gravel. Most often, a sand-crushed stone mixture with a fraction of 80 mm (C4 and C5) is used in construction, since this type provides good strength and stability.
Pros and cons of strip foundations with piles
When we talk about the general advantages of a pile foundation, regardless of the specific production technology, they are as follows:
- Simple design.
- Material consumption is lower than, for example, when using a strip foundation.
- Can be used on weak soils.
- Suitable for various buildings.
- Greater stability, good load tolerance, floor movement.
- Almost all work can be done independently and without the use of special equipment.
This is also an error:
- No matter how good the piles are, they also have load-bearing capacity. For particularly heavy buildings, a different type of foundation should be chosen.
- There is practically no way to arrange a basement.
- Difficulties in calculating the properties of the base. Online calculators that can be found on the Internet help partially solve this problem.
Step-by-step instruction
To independently create a strip foundation for a future home, bathroom or other building, you must follow the accepted procedure.
Site preparation
The construction site needs to be cleared. Remove all sediments, plants and, ideally, the top 10 cm of soil.
Next, we can start marking. The boundaries of the house are determined in accordance with the plan.
If a trench is to be dug, the boundaries of the trench are marked with pegs and ropes. The trench must be wider than the actual thickness of the foundation to allow the installation of timber formwork.
Calculation of quantity and production of piles
To determine how many piles are needed to determine their properties, it is necessary to calculate the load they must withstand.
It is necessary to analyze the soil and determine what load it can withstand. It is better if this analysis is carried out by a specialist.
After determining the soil parameters, it is necessary to calculate the total load on the soil. To do this, the total mass of the building is calculated based on the mass of the walls, floors, floor, floor, roof, snow load, equipment in the house, etc.
The accuracy of the calculations determines how reliable and durable the house will be. You can hire experts to do this calculation, or you can do it yourself using one of the computers on the network.
Once you have determined all the values, you can start building. The locations of the foundation columns have been determined. For drilled piles, holes are dug and screwed into the ground.
Formwork
If it is made of a monolith of concrete, then part of the tape requires formwork. It may consist of panels, plywood, metal or plastic signs.
Advice! It is important to accurately calculate the size of the foundation, the verticality of the walls and strengthen the formwork so that the concrete does not deform the retaining walls.
Once the formwork is ready, the next step is to knit the reinforcement for the foundation.
Why do you need reinforcement for a strip foundation with piles?
Concrete is a rigid material that cannot withstand bending stresses. The use of reinforcing bars can successfully resist these forces.
If reinforced concrete bored piles are used in the foundation, then the strip part must be reinforced with reinforcement connecting it to the piles in the frame.
The result is a strong spatial reinforcement structure made of concrete, which gives it mechanical strength and protects it from cracking.
Fill
After installing the reinforcement cage, concrete is poured into the formwork. It is recommended to do this immediately and form the entire strip. If there is no such amount of mortar, laying layers is allowed, but before the previous mortar dries, another layer must be poured.
To eliminate possible voids and air inclusions during pouring, it is best to use vibrators or at least a piece of rebar to break through the solution, removing air from the concrete.
Final finishing
Depending on the condition of the concrete, the formwork can be removed at least 3 days after it has hardened. Completely healed in 3 weeks.
Then the surface must be carefully sealed, for example, with bitumen mastic. A layer of insulating material, for example roofing felt, is laid on the surface, and the wall is already laid.
Watch the video below for more information on how to make a real stack of strip foundation for your home:
Page 3
After developing the concept of building a country house, taking into account the options for equipping the foundations, there is a natural desire to use all the advantages of the founder of the tape, but at the same time reduce labor costs for excavation work and the use of materials.
This should also mean long-term cost savings. The foundation of a pillar and strip foundation will come to the rescue; the possibility of its independent construction will be discussed further.
Features of a columnar strip foundation
Such a foundation is an attempt to combine the advantages of column and strip foundations in one design and eliminate their disadvantages as much as possible. I must say that this is a very successful experiment because it brings a number of advantages to this type of fund:
- Significant reduction in the volume of earthworks.
- Possibility of construction on medium and strongly curved soils, including peat soils.
- There is no need to make sandstone or sand cushions for the entire foundation.
- No drainage system required.
- Reduces consumption of concrete, reinforcement and working time.
- Heat losses are reduced and vibration insulation of the building is improved.
We also recommend reading the following article about polyurethane foam insulation: //6sotok-dom.com///.html.
Pillars
The main problem in our climate is the large difference between summer and winter temperatures, when the freezing of water in the ground in winter leads to high loads on the floor of the building.
One way to protect the foundation is to bury it deeper than the freezing level of the soil at the construction site. For example, for the Moscow region, depending on the type of soil, this value averages 1.4 meters.
It turns out that the depth of the foundation must exceed this value. The degree of excavation for a flat strip foundation can be assessed independently.
If piles are used, then only they are installed at this depth. Also evaluate the difference in the intensity of work and the number of cubic meters of land that you extracted yourself.
Strip foundation
The strip foundation (crane) in this design serves as a load-bearing element that absorbs and distributes the load from the walls.
As a rule, it does not come into contact with the ground, as it is located at a distance of 10-20 cm. If the belt is installed in the floor, for example if a flatter device has been chosen, it should be taken into account that it is also affected by the load from the floor due to temperature fluctuations .
To ensure that the belt does not pull away from the posts, it is necessary to provide such a design if it can also move during vertical movements, i.e. when working as a piston. Columns should be smooth and not have a flared base.
Find out how to properly strengthen a strip foundation: //612sotok-dom./fundament/123455321/armirovanie.html
Materials
The supports can be made from a variety of materials, from round wood to reinforced concrete. The shape is also round, square, hollow and polygonal.
If this is an independent building with minimal external attraction of forces and mechanisms, then a round concrete pillar is optimal.
Peculiarities
This material is a universal ingredient, that is, it can be used in different types of activities. Since its main components are natural materials (sand and gravel), this indicates that the sand-gravel mixture is an environmentally friendly product. Also, ASG can be stored for a long time - there is no expiration date for the material.
The main condition for storage is to keep the mixture in a dry place.
If moisture does get into the ASG, then when using it, a smaller amount of water is added (for example, when making concrete or cement), and when the sand-gravel mixture is needed only in dry form, you will first have to dry it thoroughly.
Due to the presence of gravel in the composition, a high-quality sand-gravel mixture should have good resistance to temperature changes and not lose its strength. Another interesting feature of this material is that the remnants of the used mixture cannot be disposed of, but can be further used for their intended purpose (for example, when laying a path to a house or when making concrete).
Natural sand and gravel mixture is low cost
, while enriched ASG has a high price, but this is compensated by the durability and quality of buildings made from such an environmentally friendly material.
Foundation design and calculations
Having a project for your future home, you need to correctly calculate the base. To perform all calculations on the Internet, there are a sufficient number of computers that facilitate this work in real time. It is only necessary to determine the characteristics of the soil at the construction site, in particular, its bearing capacity, freezing depth, and the position of groundwater.
It is also necessary to calculate the weight of the future building, for which the tables are the density values of the materials used in the construction of the building. The mass of walls, floors, roofs, finishing materials, snow load, furniture, household appliances, etc. is calculated.
The result should be the total weight of the building transferred to the ground using piles, and this value should not exceed the load-bearing capacity of the building.
As a starting point for the project, round reinforced concrete pipes with a diameter of 30 cm can be laid in 1 meter increments. Whether it is necessary to increase or decrease the number of piles and their diameters, and the calculation is derived.
Find out how to make a pile-strip foundation: //6.com///-Pile.html
Construction stages
Preparation of the foundation of the building is carried out in several stages.
Marking the area for the foundation
The area is marked according to the house plan. All waste, plants, uprooted bushes and trees were removed. It is advisable to remove about 10 cm of the top layer of soil.
Pegs and tensioned ropes are used to mark the boundaries of the house and all load-bearing internal walls. You should check whether the angle between the walls is strictly 90º, unless the design involves complex wall configurations.
Trench
In this case, the trench is used for convenient formation of piles. It is dug to a depth of no more than 40 cm and width, which allows you to easily install wooden formwork and dig pile holes.
Once construction is complete, the trench can be buried as the concrete belt acting as a grinder should not be on the ground. Sand can be poured under the tape to the desired height.
Where to dig the pillars?
The number, diameter and depth of piles must be determined at the calculation stage. Supports are installed in the corners of the building, under load-bearing walls, in the corners where these walls are connected and where heavy equipment must be installed.
If, for example, it is necessary to install a stove, chimney, etc., then in this case it may be necessary to strengthen the foundation. In this case, it makes sense to install the piles at the corners of the reinforced pile.
Holes for the piles are drilled and selected in accordance with the calculated diameter of the piles. The diameter must be slightly larger to allow for the installation of formwork and compaction.
To save concrete, you can increase the area of the pile pillar on the ground due to its wider base. This means that the diameter and weight of the pile do not increase, and the load on the ground is reduced due to the wider supporting surface. This can be done using a special drill. TISE.
Watch out guys! For the record, drill. TISE Differs from the usual presence of a mounted plow, which allows the creation of a larger diameter cavity in the desired part of the excavation under the stand. The bottom of the plow is covered with sand, possibly gravel, in a layer of about 10 cm.
Formwork
Before concreting, the formwork must be made and the hole for the pile must be reinforced. The formwork can be used as formwork for slabs, plywood, metal, special slabs, workshop panels, etc. The formwork can also be used as a formwork for piles. The holes are sealed with 2 layers of foam roll material.
The formwork for the pile can be an asbestos-cement pipe, which then remains in the ground. Rubber and pipes are inserted into the pile hole to the end. Inside, the reinforcement forms a reinforcement cage with a diameter of 12-16 mm.
Depending on the diameter of the pile, the reinforcement can be installed in the form of a rectangle or triangle with a central rod in cross section. The vertical segments are connected by horizontal rods and wires at approx. 30 cm. The reinforcing steel should be located in the middle of the pipe, without touching the walls.
The ends of the reinforcement should protrude 15-25 cm beyond the ends of the pipe, since they are connected to the reinforcement base of the foundation strip.
General rules for constructing a foundation cushion
We found out why this element is needed. Now let's look at the basic rules of construction, where to start in order to build a reliable foundation for a load-bearing structure.
The materials are laid in layers, with periodic compaction. For manual tamping, layers of five to ten centimeters are arranged; when using vibrating plates, this figure increases by five centimeters.
Many people are interested in the question of why to lay a cushion under the entire foundation. This measure will ensure uniform settlement of the building.
The dimensions of the width of the pillows in relation to the same value of the strip foundation are made thirty centimeters larger.
Installation features
When installing ENIR foundation pads, it is necessary to take into account some points:
- Before laying, leveling should be done using a building level. This will avoid the need to level the foundation.
- It is better to use slabs of the same brand, especially when constructing permanent walls of a construction site.
- It is important to carry out the installation with a dressing. This must be done so that the vertical seams of the rows are not adjacent. To achieve this, blocks of different lengths are used.
A reinforced concrete panel house is installed on foundation pads if a strip base for the house is used. In this case, elements of a certain volume are foundation blocks.
At the same time, GOST states that it is better to install FL exactly the same as building blocks. The procedure consists of the following steps:
- The future site is being prepared for the construction of a house on it and a trench is being dug.
- The entire surface of the dug hole is leveled, and with the help of special equipment the lower plane is compacted.
- Place sand, and crushed stone on top of it and compact it thoroughly.
- After the calculations of the FL and their dimensions are completed, the slabs and blocks are brought to the construction site.
- The slabs are installed using a construction crane, since it is impossible to lift them manually.
- After the assembly is completed, the blocks are reinforced.
- After the foundation pads for FBS are laid, they are bandaged.
- Cover the surface with waterproofing materials to avoid moisture penetration and backfill.
To build a prefabricated foundation, it is necessary to use only those block elements whose dimensions and strength comply with GOST.
Reinforcement with reinforcement
Providing the necessary strength is achieved by reinforcement produced according to one of the following design solutions:
- single-layer mesh, woven structure;
- welded two-layer mesh frame.
Foundation blocks mainly transfer the load to stable soil layers or to a prepared pad
The first option is used for narrow slabs up to 1.6 meters wide, and the second option is used for standard sizes of products increased to 3.2 meters.
The standard obliges, when installing a flat mesh or volumetric reinforcement frame, to maintain a distance from the reinforcement to the outer surface of at least 30 millimeters. A layer of concrete of the specified thickness will reliably protect steel reinforcement from the penetration of moisture, the destructive effects of corrosion.
To ensure the immobility of the reinforcement, non-metallic spacers must be used. The wire sizes differ depending on the design of the rigging devices and the number of attachment points. Its diameter ranges from 4 mm (for assortment BP-I) to 14 mm, corresponding to wire A-III.
Steel reinforcement, securely concreted in the cushion, comes out and forms a mounting loop. This element is necessary for movement during installation. The installation diagram for the rigging brackets is given in the appendix to this standard. The document regulates six options for fastening elements depending on the mass of the slab.
