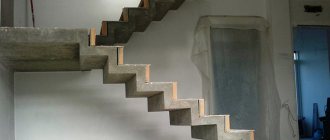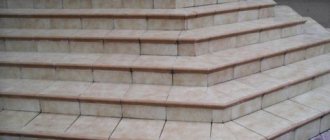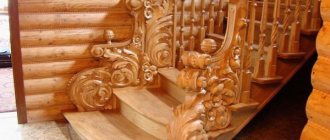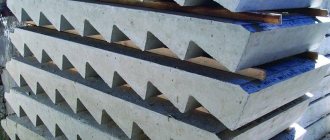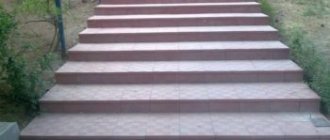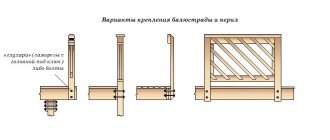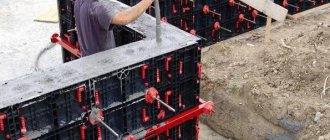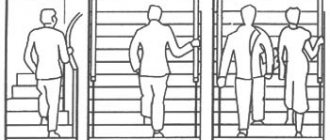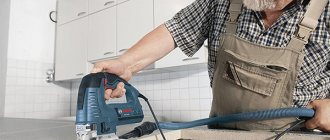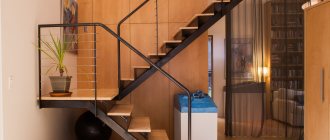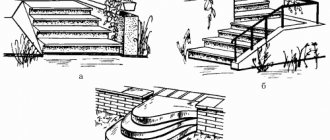A staircase is an important element of any structure, the construction of which must be approached responsibly and wisely. The choice of material from which such a structure will be built plays an important role. Beauty and elegance of form are not always required from a staircase, and sometimes it is much more important to make a structure that is as strong and unpretentious to the environment as possible.
In such a situation, a staircase whose steps are made of concrete will help us out perfectly. This material is durable, unpretentious, and can be given the shape you need. Let's take a closer look at all the pros and cons of using it and find out how to make concrete steps yourself with your own hands.
Features of concrete stairs. Its advantages and disadvantages
The main feature that sets concrete apart from other competitors is its durability and strength. A structure made from this material will serve the owner faithfully for many years. Thanks to the peculiarities of the manufacturing technology, concrete structures are quite easy to erect, and at the initial stage they can be given almost any shape.
This staircase has a number of pros and cons
The advantages of concrete stairs include:
- Due to their wear resistance, concrete structures will serve you for a long time. An excellent solution would be to use concrete steps for the porch of the house.
- A concrete staircase will be very strong and can easily withstand heavy loads.
- Safety. Concrete is not afraid of fire, has a monolithic structure and is made from environmentally friendly materials.
- Its use opens up great scope for experimenting with the shape and size of the staircase.
The disadvantages of concrete porch steps are:
- Their appearance is unprepossessing, which is why such stairs are often used only in places where appearance does not play a big role.
- If you need to improve your concrete staircase, you will need to spend additional money on finishing it.
- The materials used in construction also cost money, and the total cost of concrete steps will be more than wooden ones.
- Due to their heaviness, the foundation of concrete stairs and load-bearing elements require additional strengthening.
In this video you will learn how to make concrete steps:
Advantages of step overlays
Among the many advantages, we note the following:
- High strength of the material;
- Dimensional format - steps are designed with a minimum of joints;
- Solidity of the step and riser - there is no weak link both in terms of mechanical load on the edge of the step and in terms of moisture access into the seam;
- Anti-slip surface - unlike most porcelain tiles, C3 linings have a pronounced surface texture that prevents slipping; at the same time, the structural surface is also beautiful;
- Possibility of very fast cladding;
- The ability to accurately reflect the geometry of the rough base - individually selected slabs accurately follow the contour of the base.
The photos perfectly demonstrate the visual advantages of C3 overlays.
Types and designs of concrete steps
Despite the apparent monotony, do-it-yourself concrete steps have many varieties. This is achieved through the use of various impurities and elements that strengthen or change the structure of the material. Concrete steps are of the following types:
- Reinforced concrete steps. The most common option, which is achieved by strengthening the concrete structure with reinforcement. Thanks to this, the material becomes stronger.
- Sand concrete structures. The material is less durable, but is more decorative, and, if desired, can be reinforced with a special metal mesh.
- When special reinforced fiber is added to concrete, the output is fiber-reinforced concrete, which, due to its structure, is less susceptible to cracks and more elastic than other materials.
- A newcomer to the construction market is concrete made with the addition of various polymers. Such impurities significantly increase all the characteristics of the material and give it a unique appearance.
- Decorative concrete.
By design, concrete steps are of the following types:
- monolithic;
- invoices;
- block.
Characteristics and installation of stacking steps
Inlaid steps are the main element of prefabricated staircases. These products are made of reinforced concrete, which allows them to be installed in areas with high levels of seismic activity.
Advantages of stacking steps
The production of concrete staircases is regulated by GOST 8717.0-84. Prefabricated reinforced concrete steps are installed inside and outside buildings. Installation in unheated industrial premises is allowed. The steps manufactured at the concrete concrete plant are able to withstand sudden temperature changes, exposure to any aggressive environment, and frosts above -50°C. Resistance to chemicals allows these products to be used for furnishing premises in hazardous industries.
Dimensions of built-up steps according to GOST.
For more convenient installation of stair railings, all reinforced concrete elements are equipped with special metal inlays, which can be located on one or both sides of the product. At the customer's request, these parts can be replaced with sockets.
Prefabricated structures have many advantages: they are easy to install, allow you to build flights of stairs of any configuration, and serve flawlessly for decades. All typesetting concrete products can withstand a single-moment load of up to 6 kPa.
Precast concrete products, including steps, can be used in any climate zone. These products are made from high-strength concrete grade B30 (M400). The metal frame consists of reinforcement with a cross-section of 10 mm. It is this that provides the unsurpassed strength of concrete steps in compression and bending.
Categories of set steps
There are several types of reinforced concrete steps:
- LS (basic);
- LSV (upper);
- LSP (platform liner);
- LSN (lower);
- LSS (flat).
LS products with a length of more than 1.5 m are manufactured at the reinforced concrete plant in 2 versions: with reinforcement and without reinforcement.
Reinforced concrete staircase project.
LSS steps are equipped with metal mortgages, with the help of which they are attached to the stringers. Depending on the location of the flight of stairs, the embedded parts are installed on the left or right side of the product. If the building design requires it, metal inserts can be replaced with hinges.
There are two types of stacking steps:
- Entirely made of heavy concrete.
- Having a base made of lightweight concrete and a front surface made of abrasion-resistant coating (this can be either heavy polished concrete or synthetic materials). The thickness of the front layer must be at least 1.5 cm.
The top layer of a set of steps may differ from that required by the standard and be made of mosaic concrete. This material is made on the basis of white or colored cement; marble chips or crushed stone are used as filler.
Dimensions of built-up steps
All reinforced concrete products have their own brand. It consists of letters and numbers. The letters indicate the category of the step and its version (left-handed or right-handed), the numbers indicate the number of mortgages (or nests) and dimensions. Dimensions may be as follows:
Types and sizes of stair steps.
- width - 90-238 cm;
- height - 10-16.8 cm;
- tread depth - 26-33 cm.
Permissible deviations from the norm:
- riser - 3 mm;
- tread width - 5 mm;
- from the vertical of the riser - 3 mm;
- from the horizontal tread - 2 mm.
The series of building steps must meet the following parameters:
- the front surface of products of the same batch must have the same color and tone;
- markings must be applied to the front surface;
- actual dimensional deviations should not exceed acceptable ones.
Installation of stacked steps
Section of a reinforced concrete staircase on metal structures with support units.
Since the weight of concrete flights of stairs is very significant, special equipment is used for their installation. Installation is carried out using a crane. In order to make the task easier for builders, the steps are equipped with mounting loops or steel grips made of profiled pipe.
Installation by crane is carried out as follows: the structure is lowered in the right place and supported by the lower step, keeping the upper part of the flight suspended.
They perform manual finishing using a crowbar, after which the upper part of the flight is lowered. Stair steps weighing up to 80 kg can be installed on stringers manually.
Often, the installation of stacked steps is carried out from separate panels. The construction of a flight of stairs begins from the bottom up. After manually installing the lower step, cement-sand mortar is poured onto its inner end. Next, the next step is placed.
In this way they move to the level of the upper platform. When the structure is built, risers are installed on the cement-sand mortar.
If necessary, trim concrete and reinforcement.
This video demonstrates the production of stacking steps.
When constructing multi-storey buildings, modification of the built-up steps is prohibited, since the cutting of reinforcement and embedded elements significantly weakens the staircase structure.
stupenimaster.ru
What kind of concrete is needed for steps
If you decide to make concrete steps with your own hands, you need to adhere to the following rules when preparing the solution:
- Concrete must correspond to a class of at least B15. This is necessary to ensure that the structure has sufficient strength. Concrete mixtures of a lower class will not be able to provide the required result.
- When preparing the solution, it is necessary to use large crushed stone. This will help give the mixture a denser consistency, which you cannot achieve using fine crushed stone.
Note! Concrete with a class lower than B15 is used mainly for preparatory work and is not used in structures subject to heavy loads.
Calculation of the size of stair steps
When calculating the number of steps required to build a staircase, you need to make the following calculations:
- measure the height of the flight of stairs and divide the resulting value by the planned height of your step;
- if you get a fractional number, round it to a whole number and, based on the data obtained, adjust the height of the steps;
- to calculate the width of the steps, divide the length of the flight of stairs by the number of steps.
When designing a staircase, do not forget the following rules:
- the minimum number of steps recommended when constructing a staircase must be at least 3;
- it is undesirable to erect structures with more than 18 steps;
- the width of the concrete step should be at least 30 cm and no more than 45 cm. Smaller sizes will not allow your foot to be securely fixed on the surface, and larger ones will make you stray from your usual step;
- The height of a standard step is 17 cm.
If you are unsure of your calculations, use a staircase calculator.
Don't forget to calculate the number of steps
Standard Requirements
GOST 8717.0-84 provides for the production of drugs without the use of reinforcing mesh to increase the strength of the product, if its length does not exceed 1500 mm. Concrete grade B15 is allowed for internal stairs, and not lower than B25 for external stairs. A standard step must withstand a load of 600 kgf/cm2. When calculating the load, its own weight is not considered. The main load is evenly redistributed to the stringers.
Flights of stairs cannot be without guardrails. During the process of pouring reinforced concrete step forms, they must be equipped with steel inserts or sockets. These places will be used to attach fences. Depending on the left- or right-hand location of the mortgages, reinforced concrete steps are considered “left” and “right”.
Mortgages for stair railings
The lightest reinforced concrete step LSN 9.14-S weighs 41 kg, and the heaviest step LS 23-1 weighs 243 kg. Their transportation, unloading and installation requires special equipment. In order to facilitate work, GOST 8717.1-84 provides for the presence of loops that are located on the bottom or wrong side of the step. If you tie them with slings, you can damage the front surface and the step can be rejected.
To avoid damage to the steps during transportation, you need to use hinges
Making concrete steps with your own hands
If you do not know how to pour concrete steps, the algorithm of actions will be presented below:
- The first step is the construction of formwork, imitating the shape of a future staircase or individual step. The material used is board or plywood. The frame must be strong and without gaps to avoid leakage of the mixture.
- Reinforcing elements are installed into the formwork frame, ready for pouring the concrete mixture. Typically, steel rods are used for this, which are connected to each other by the same rods.
- The finished structure is filled with a mixture that contains concrete of a class no lower than B15.
The steps are poured from the bottom of the structure and gradually, as the formwork is filled, you rise higher.
Concrete stair steps
Today it is difficult to imagine a private house built without a single staircase. Even if it is a one-story building, there is still a porch with wooden or concrete steps in front of the front door. The first option is easier to install, but the second will last much longer. However, you need to choose the material for making the stairs so that this design is in harmony with the other elements of the building.
Table of contents:
Description and types
Creating a monolithic concrete staircase is a rather labor-intensive process. It is much easier to use ready-made steps. They can have different sizes: length - 90-220 cm, width - 29-38 cm, and their height can range from 12.5 to 17 cm.
According to their purpose, they are divided into main, marching and frieze. The second ones are designed to create flat areas, and the third ones are the initial and final elements. If you connect the flights at an angle or tighten the rise with a screw, you get a staircase with winder steps. In such designs, a distinction is made between right (for lifting counterclockwise) and left (clockwise).
Indoor and outdoor conditions differ significantly. Based on the location of the structure, you need to choose stair steps made of different grades of concrete. For high-rise buildings, a composition marked B15 is used, which has less weight and does not create unnecessary loads. It is better to buy concrete steps for the porch or the first five floors using B25 grade mortar.
Decide on the design of internal stairs at the stage of designing the house. This will allow you to correctly calculate the angle of inclination and the required number of individual elements.
How to make a staircase?
Regardless of how the installation and installation of concrete stair steps is carried out - on your own or on a turnkey basis - the technology used is the same. Steps are laid on two parallel reinforced concrete or metal beams, starting from the bottom. If necessary, their mounting loops can be welded to the stringers. This will add strength to the structure. These operations are carried out during the construction of walls and ceilings, as they must create a monolith with a staircase. If you plan to install several flights, there must be at least 75 cm between them. Failure to comply with this norm will significantly complicate the installation of railings in the future.
Finish options
The staircase must not only cope with its immediate functions, but also fit organically into the interior. Therefore, when thinking through the design concept, you need to pay considerable attention to the question of how to decorate the steps. There are many options:
- ceramic tile;
- tree;
- porcelain stoneware;
- clinker tiles;
- laminate;
- concrete tiles.
1. Concrete tiles are great for cladding a porch. The rough surface prevents slipping when climbing and gives you a feeling of confidence. The same can be said about clinker tiles. True, if ordinary concrete tiles for steps cost 110 rubles per piece, then for clinker you will have to pay from 272 rubles per piece.
2. Wood cladding looks very presentable, but it is not the most durable material. In order to protect it from moisture and pests, you will need varnish, paint or other similar coating. But the cost of wood finishing work is quite high - about 5,000 rubles for each step.
3. Laminate is not intended for finishing concrete steps, but it is used quite often. This allows you to decorate the entire room in the same style and color, and also significantly reduces the cost of the process.
4. Finishing with ceramic tiles is possible, but requires great care in observing the geometry of the seams and joints. If the room is highly trafficked, such a coating will quickly begin to crumble and chip on the edges of the steps.
5. Perhaps the most durable option is lining the steps of a concrete staircase with porcelain stoneware. This material gives the staircase a luxurious look, because thanks to the manufacturing technology, the tiles have a completely individual pattern. The installation uses overhead elements made of porcelain stoneware. Their prices start from 314 rubles/m².
Any finishing material should only be laid on a smooth and perfectly flat surface. All components of the staircase must be the same height. How to level the steps? For minor errors (up to 9.5 mm), you can do without creating formwork by simply applying and leveling the cement mixture. A larger deviation from the level or height requires pouring concrete with the installation of plywood stops on three sides.
Prices and repairs
The price for ready-made concrete steps for stairs depends on their dimensions. It ranges from 600 to 3,450 rubles. Products can be purchased at conventional concrete factories and from other domestic manufacturers. The cost of construction of a turnkey lift is calculated based on the number of elements. However, it consists of many factors, including the finishing of concrete steps. Therefore, the total amount depends on the individual wishes of the client and does not have clear boundaries.
Despite its strength, concrete is also susceptible to external factors that cause its destruction. Repairing such damage is simple. Correction of minor defects is possible using putty for exterior use and quick-drying cement. A layer of PVA glue is applied to the damage for better adhesion, and a solution is applied to it, which is carefully leveled using a spatula.
To fix the mixture for repairing concrete steps with minor chips on the edge, a regular board is sufficient. But for more serious repairs, formwork will have to be erected. You can make the steps less slippery by running a broom over them immediately after the water disappears from the surface of the solution. For repairs, quick-hardening mixtures are used, for example, ATLAS TEN 10, Whitemix RT10, BASF or EMACO.
A staircase assembled by professionals from individual concrete elements will last a long time. At the same time, it can not only connect different floors and fulfill its main function, but also be a true decoration of the interior, its highlight. To do this, carefully select facing materials and install them well.
stoneguru.ru
Installation of concrete steps on a metal frame
If you are not satisfied with the monolithic design and want to make a staircase from its constituent elements, you need to prepare the following things:
- Staircase frame welded from metal beams.
- The frame is fastened to the upper and lower concrete platform.
- The steps, made in the form of separate elements, are installed in special sections.
- Concrete elements are usually not made in the form of monolithic blocks, but are hollow structures. This serves to reduce weight and reduce pressure on the frame.
- For one span, two frieze steps are used, which are installed at the beginning and end of the structure. A frieze is a step that has special recesses for joining with the landing.
Important! If you use a fascia structure, the thickness of the base plate that serves as the platform can be reduced, reducing its weight and cost.
Shapes and sizes
The shape of reinforced concrete steps depends on the position on the flight of stairs. A step intended for the middle of a flight cannot begin or end a flight of stairs.
Depending on the purpose, there are five types of forms of reinforced concrete steps:
- LS is the main type of stair steps. It is used when filling the main part of the span. If you look at the section, its triangular shape has grooves for connecting the steps to each other.
- LSP – platform liner. He does not participate in the formation of the flight of stairs;
- LSN – lower frieze step. Installed at the base of the march. It is made in the form of a hook, which hooks onto the base of the platform when viewed in section. It takes on the load of the entire staircase and distributes it evenly between the supporting structure and the platform. The surface of the LSN tread must coincide with the front surface of the lower platform.
1. LS - main stage; 2. LSP - platform liner; 3. LSN - lower frieze stage
- LSV – upper frieze step. Designed to be installed as the last one on top. The surface of its tread must coincide with the front surface of the upper platform.
Upper frieze stage (LSV)
- LSS is a flat step for constructing flights without risers, the so-called through flights. It has a thickening in the center for attachment to the central stringer.
The appearance of the finished staircase tells us that the shapes of all steps are similar. In fact, each type of reinforced concrete step shape has its own function and shape.
Production of reinforced concrete steps LS, LSV, LSN
Installation of overhead steps on stairs
This method is very practical and convenient, thanks to the following features:
- Such structures are easier to assemble and easier to install. They have less weight and are not as large as monolithic ones.
- Installation of concrete overhead steps allows you to hide connecting seams and docking joints. This is achieved due to the fact that all elements are made to strict dimensions.
- The use of overlay elements allows you to combine different materials, which makes the staircase more attractive.
When manufacturing overhead elements, it is necessary to carefully control their size, since the slightest miscalculation will complicate installation or make it impossible. If you do not have confidence in your own abilities, seek help from specialists.
Requirements for overhead concrete steps
Overhead concrete treads according to GOST U must be distinguished by extremely low abrasion of the top layer of concrete. To do this, their production uses a solution with certain additives that will make the steps strong and wear-resistant. Overhead treads for stairs must meet a number of other requirements:
- Resistance to temperature changes and various weather conditions, because they are used not only for internal, but also for external stairs. guarantees that the products will calmly withstand any natural vagaries.
- Overhead reinforced concrete treads must be extremely safe and reliable in use. Products manufactured in full compliance with technology will last for decades, and such stages will best suit their function. The use of slots and crumb rubber in the coating reduces the likelihood of slipping and injury. Their use is especially justified if children and elderly people live in the house.
- They have a pleasant design. They beautifully complement the staircase and provide it with an aesthetic appearance that fits well into the interior. Our catalog offers several dozen options for steps that can be successfully integrated into a wide variety of interiors.
