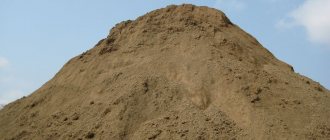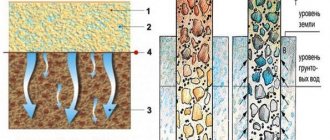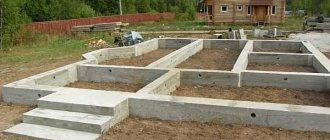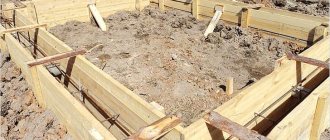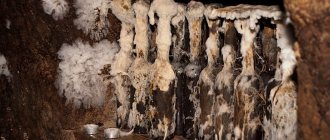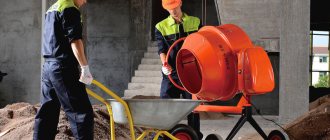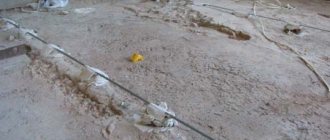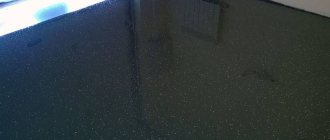Dampness in the garage
For any owner, a garage is a place where you can store unnecessary things, park a vehicle, store food, and so on. But this is a structure that, without high-quality finishing, has very high air humidity and numerous holes on the walls and roof through which water penetrates into the room and this contributes to the appearance of a wet ceiling in the garage, and behind it all the other surfaces of such a room.
What are garages made of?
In order to understand the reasons for the occurrence of wet walls and other surfaces in the garage, it is worth initially determining what the garage is built of and what methods and materials were used in its finishing. When dealing with condensation (see Condensation in the garage, what to do?), it is also worth considering whether there is a basement in the garage.
Note. If certain steps are not followed, there will be wet potatoes in the garage and other food products stored in it.
For the construction of a garage, it is imperative to initially build a high-quality load-bearing foundation. It can be of any type:
- Monolithic (very strong base).
- Pile.
- Columnar.
Peculiarities:
- These three types of foundation are more often used for the construction of garages.
- A monolithic base is used if the walls of the garage are heavy and there is a basement.
- Pile and columnar are used for lighter wall structures.
Garage walls can be made:
- Brick.
- Shellweed.
- Using metal sheets.
Review of materials:
- The last option is frame construction and for the construction of a garage, a strong metal frame is pre-fabricated and only then metal sheets are sewn onto it.
Advice. Such a frame and sheets, both outside and inside, must be covered with a protective layer of paint. They are pre-treated with a primer.
- The price for such a structure will be quite low compared to a brick garage.
- Brick walls are stronger and more durable. They are also considered cold, and it is for this reason that it is worthwhile to properly insulate them. Such actions are also carried out on metal walls.
- Shell rock has excellent properties and durability. Only it has a porous structure, which can quite easily absorb moisture and such material cannot be left unprotected for a long time; the photo shows examples of such structures.
Construction made from shell rock
- A garage basement is typically a concrete wall and floor structure. The ceiling is made of monolithic reinforced concrete slabs or simple floor slabs. If in the case of a monolithic ceiling covering, there will be a wet ceiling in the basement of the garage, since water will not penetrate from above. Only here it is worth considering that there are also walls along which moisture can go down.
Note. If the ceiling covering of the basement garage acts as floor slabs, the joints of which are not properly treated, then it is quite possible that there will be a wet cellar in the garage, especially if the roof is leaking.
Moisture in the slab-on-soil foundation. Causes, analysis, elimination. Part 1.
Moisture in the slab-on-ground foundation. Causes, analysis, elimination.
If you are building a house and laying floors directly on the ground, you cannot avoid negative consequences. The floor must be raised above the ground. Since the early 60s of the twentieth century, houses in which the floor was laid directly on the ground were common. Due to this, moisture, bad odors and mold began to appear in many homes.
In the 90s of the twentieth century, principles were developed according to which it was recommended to build houses:
- build houses only on soils suitable for this purpose
- create reliable drainage system with good materials and drainage pipes. With materials that cut off capillary moisture, which have a thickness of at least 150 mm under the concrete slab
- lay a layer of thermal insulation about 200 mm under the entire surface of the concrete slab, including the outer beams
— in all rooms, with the exception of the shower room, do not use waterproof flooring. This is done to allow moisture to seep through the floor. A very good material in this sense is clinker. It is good to place a polymer film under a wooden floor.
Currently, heated floors with electric heating coils are becoming increasingly popular. They are mounted into the floor slab and are an excellent guarantee that the foundation will be well preserved. Due to the heat, a pleasant microclimate is created in the room, while at the same time the heat does not allow moisture to pass through.
Signs of moisture in a concrete slab.
- Unpleasant musty or sour odor inside the home, under furniture, or from unventilated interior furnishings
- The appearance of mold under baseboards and thresholds
- The carpeting appears to be peeling away from the floor.
- The lower part of the wall has changed its color. If there is mold, paint and plaster may peel off.
- If the floor is wooden, then it swells and comes off the base, or expands
- The wooden floor loses its load-bearing capacity and becomes loose
These problems occur due to moisture that penetrates through the concrete slab. The cause of moisture may be the following:
- poor drainage. Perhaps the drainage system is not deep enough. In old houses, very often there is none at all. Under the house, the soil becomes too wet, because of this, moisture constantly moves upward and water vapor evaporates from the soil.
- unsatisfactory terrain conditions - for example, there is a slope towards the house , or a high groundwater level.
— construction moisture is poorly dried. When pouring, the concrete slab has a large amount of moisture, which ensures the hardening process.
— moisture moves through the concrete slab due to poor cutoff of capillary moisture from below.
- wooden structures are in contact with concrete (for example walls)
- due to poor thermal insulation or careless construction, low temperatures occur in the basement.
- poor, insufficient ventilation system in the house .
Before you begin to eliminate shortcomings and shortcomings, you need to identify their cause. Here are some tips:
— Insufficient cut-off of capillary moisture is very difficult to eliminate. This occurs because the insulation material is inaccessible because it is located under the slab. It is necessary to lay the drainage pipes deeper and see how well they function.
— The next method of protection is as follows: you need to remove all the floor covering, then lay synthetic material with an air gap on the concrete. Then re-lay the flooring, either removed or new. Thus, penetrating moisture is removed through the air gap. Ventilation of the baseboards also needs to be ensured; this can be done using gaskets.
— An excellent flooring material is clinker tiles, as they allow moisture to pass through from below.
— If possible, install underfloor heating
— Improve ventilation in the house
— Drain water from drainpipes at least two meters from the walls of the house
Article continues...
Main Causes of a Wet Basement in a Garage
Ready-made solution for high-quality waterproofing
The main reason for wet walls in the garage basement is a poor-quality roof structure, which has numerous holes and various cracks. Also, do not forget about high-quality finishing and insulation of the ceiling and walls, which also should not have cracks. We are looking for reasons:
- If the basement cellar does not have any drains, then the garage basement becomes wet and water collects. What to do in this case?
- You can, of course, wait for it to dry. But here you need to think about the quality of the finishing work not only of the garage itself, but also of the basement.
- As soon as the water evaporates or dries, you should immediately inspect the entire structure for any cracks and try to seal them before the next rain.
- It is also necessary to consider ways to drain waste water so that it gets less onto the walls of the garage.
- Wet walls in the basement of a garage occur when the basement is no different in size from the size of the garage. Then it is worth making a high-quality blind area around the building to prevent rain or melt water from penetrating to the foundation and basement walls.
Advice. You can, of course, solve the problem of wet surfaces in the garage in another way - a cover at the entrance to the basement. But if there is a wet floor in the garage, then it will be useless and you need to look for other ways to deal with moisture.
Manufacturing of concrete blind area
Making a garage blind area, for this you will need:
- Sand.
- Water.
- Cement.
- Crushed stone.
- Wood.
- Screwdriver.
- Self-tapping screws.
- Level.
- Roulette.
- Concrete mixer or container for mixing mortar.
- Handy tools (shovels, scoops, etc.).
Stages:
- You can build it with your own hands without much effort.
- To do this, a concrete solution of sand, water and cement is mixed in a container or in a concrete mixer.
- Crushed stone is added to it for greater strength.
- A wooden casing is made on the ground surface along the entire perimeter of the garage, into which the solution is poured.
Advice. The blind area around the garage and any other building must have a certain angle of inclination so that water flows freely along it.
Consequences of high humidity in the basement of a house
A damp cellar is a big problem, because the consequences that this can lead to are much more serious than just the inability to use it usefully. The dampness of the cellar contributes to the gradual destruction of its walls, which means a violation of the integrity of the structure of the house.
Ventilation system design.
In addition, moisture undoubtedly penetrates into living spaces. And breathing these fumes is very harmful to health, it can cause diseases such as asthma, as well as various forms of allergies, which will gradually worsen. Even if the stay in such a house is short-term and the risk of disease is minimal, then in any case, the humidity in the house leads to an increased level of heat loss from the body, which means dry skin and a decrease in water output from the lungs. The third problem in this regard is that mold grows on wet walls, which gradually spreads throughout the house, and is extremely difficult to remove. Often this even requires a complete overhaul. In addition to the listed factors, it is worth noting that the humid environment in the basement is an ideal breeding ground for various types of insects, which subsequently cause significant harm to both the house and its inhabitants.
What can cause moisture and dampness in the garage?
Necessary activities
According to practice, wet garage walls and ceilings are not uncommon. Everything in this case depends on the roof of the structure. It can be single-pitch or standard gable. Of course, the ideal option is a gable roof, but the most common one is a shed roof.
Note. Wooden rafters and boards are used to install the roof. The frame is initially made. Any type of roofing covering is then mounted on it.
But most often it is:
- Andulin.
- Slate.
- Ruberoid.
Advice. The frame is attached to the walls of the garage and leaks can be caused by poor-quality sealing of the cracks that remain after installing the roof.
Wet garage wall, what to do? It is necessary to check for the presence of such cracks. If they are, then you can fix them using:
- OSB sheets.
- Polyurethane foam.
- Cement mortar.
Stages of work:
- The use of OSB sheets is a temporary option and will need to be replaced with a better one. This is considered cement mortar.
- They need to process all the joints and all the cracks of the structure. It is prepared very simply. There are certain instructions.
- Sand, water and cement are mixed. You just need to use cement grade 400, which is distinguished by its strength and reliability.
- You can also use auxiliary products that increase the hardness of the composition after it dries.
Necessary measures for insulation and finishing of the ceiling in the garage
Why is there a wet ceiling in the garage?
- Here the situation is a little different; initially it is worth examining the roof. If there is a wet ceiling, then there are cracks through which water seeps into the building.
- With a metal roof, this could be due to poor quality welding work.
- You can get out of the situation and update the roof joints again.
If this is not possible, then other roofing materials are used:
- Metal tiles.
- Slate.
- Andulin and so on.
Stages:
- They are placed on top of a metal roof and secured to it using special fasteners or simple self-tapping screws with long legs.
Advice. Since metal has a high degree of sound conductivity, it is worth using insulating material on the roof (foam or polyurethane foam).
- If the garage roof is on a wooden frame, then the cause of the leak may be a worn-out roof covering. It just needs to be noticed for something new.
To do this, you will need to use available tools and if the roofing material has joints, then they must be treated with sealants.
Materials and tools
- Putty knife.
- Waterproofing solution.
- Brush.
- Bitumen.
- Roller.
The most important thing, without which you cannot proceed to the subsequent stages, is ventilation and drying of the room. Before starting waterproofing work, you need to very carefully clean the walls of mold and dirt using a spatula (or any other tool convenient to use for these purposes). The next step is impregnation of the wall with a waterproofing solution. After this layer has dried, the floor must be lubricated with bitumen for a higher level of moisture resistance.
As you can see, all of the above work is quite simple to perform and does not require specific skills. Therefore, every skillful owner can eliminate the moisture problem in the cellar with his own hands.
Is it possible to install an unreinforced stone foundation?
Indeed, a foundation made of rubble stone is quite strong and can be erected without the use of additional reinforcement.
To do this, the bottom of the trench is lined with the largest and smoothest stones, and the spaces between them are filled with crushed stone. Thus, the first layer of the foundation is formed, which is poured with concrete. The solution layer should be about 15-20mm.
When laying the second layer, you should strive to ensure that large stones overlap the seams of the previous layer.
When constructing an unreinforced rubble foundation, the reliability of the structure depends mainly on the quality of the stone masonry. It is important that all stones are laid tightly and firmly. It is impossible to place crushed stone under the stone, since it will become thinner during use and create the precondition for subsidence. Crushed stone is used exclusively to fill voids between stones.

