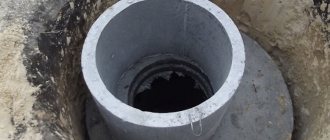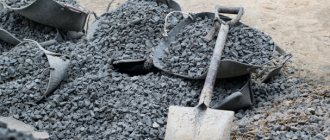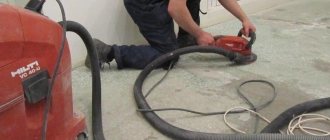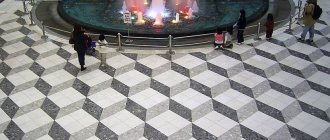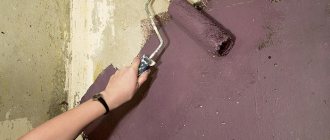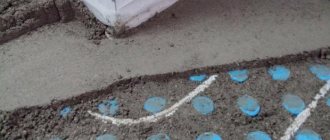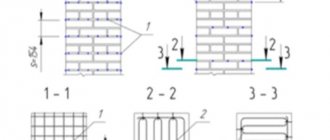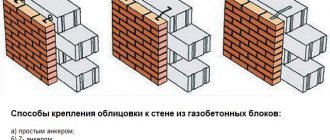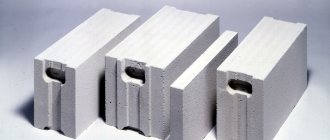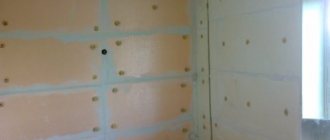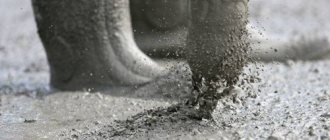The need for a foundation cushion
The cushion is necessary to compact the soil under the foundation
The soil under the base of the foundation sags after the start of economic activity in the building or when it gets wet, thaws and freezes. The result is absolute or average settlement of the structure caused by changes in soil structure.
Damage to foundations occurs in the form of distortions, tilts, shifts and twists. The bedding helps the wall and ceiling structures to operate in the designed position. The house will not collapse, cracks will not appear on the facade of the building.
The backfill is arranged to compact the soil under the foundation and reduce future deformations. The layer helps to distribute forces rhythmically on the base and reduces the rise of soil moisture at the capillary level.
Construction of the foundation cushion
To prevent sand from seeping into the soil, geotextiles are laid
If the weight of the house is small and they are building a frame type with wooden floor beams, the installation of bedding can be neglected in the case of stable soils or a layer of minimal thickness can be made. The sand cushion for a strip-type foundation is made layer by layer, followed by compaction of all layers.
Rules for arranging a bedding under a monolithic reinforced concrete foundation or slab:
- before compacting, crushed stone or sand is spilled with water so that the elements of the material settle under the influence of gravity;
- the cushion is made under the entire sole of the support, and it must be at least 0.3 meters wider than the tape;
- use purified materials.
Attention is paid to the quality of materials, for example, clay impurities in sand will lead to swelling of the layer when moistened and further freezing. Dusty and fine sands will work similarly, so you should not use them for backfilling, but rather take material of a coarse fraction.
Geotextiles are often used - fabric or non-fabric fabric made of polyester or polypropylene. The fabric is placed on the ground in front of the sand layer so that particles of the material are not washed into the ground and the layer does not swell.
Construction
Preparation
The instructions for constructing a concrete preparation for a foundation or finishing screed are more than simple.
- The bottom of the pit or trench is leveled and compacted as much as possible.
- On soils of moderate density and heaving soils, sand bedding about 10 cm thick is used . The sand is spilled with a large amount of water for maximum shrinkage. On dense sandy loam and sandy soils, bedding is not needed; on a rocky base, for obvious reasons, the pillow itself is not needed.
- A layer of waterproofing is spread over the bedding (usually strips of dense polyethylene with a 10-centimeter overlap).
- A layer of concrete (without reinforcement) 100 mm thick is laid over the waterproofing . The minimum permissible strength grade of concrete, according to SP 50-101-2004, is M50. Usually M100 is used, the price of a cube is even slightly lower due to the use of coarse aggregate (only solutions with strength M50 are produced).
Grade M100 allows the use of coarse aggregate made from sedimentary rocks. Hence the minimum cost.
When preparing your own concrete mixture, you can use the table of proportions:
| Strength grade | Cement M400: sand: crushed stone |
| M100 | 1 : 4,6 : 7 |
| M150 | 1 : 3,5 : 5,7 |
| M200 | 1 : 2,8 : 4,8 |
| M300 | 1 : 1,9 : 3,7 |
- Further work continues in about a week - after the concrete has reached minimum strength.
Pillow
How are reinforced concrete pads constructed for a prefabricated strip foundation?
Calculation
It should be based on additional data - the bearing capacity of the soil and the mass of a linear meter of the wall. Let's assume that a meter of wall weighs 7 tons, and the load-bearing capacity of the soil is 1 kgf/cm2. Then the area of a linear meter of the pillow should be equal to 7000/1=7000 cm2; width 7000/100=70 cm.
Please note: non-round and fractional values are rounded up to multiples of 10 centimeters. The load-bearing capacity reserve will never be superfluous.
The thickness of the pillow is usually 300 - 400 mm.
Reinforcement
It is performed using reinforcing bars with a thickness of 12 mm. Grid cell - 200 mm. The reinforcement frame is made of two layers; in this case, the grids should be spaced approximately 50 mm from the surface of the monolith.
Scheme of reinforcement of the pillow and strip foundation.
Annealed binding wire is used to secure the rods. The reinforcement should not come to the surface anywhere.
Bedding
On heaving soils, and in this case, it is strongly recommended to fill the bottom of the trench with sand or crushed stone. We already know how to ensure sand shrinkage; You can build a simple tamper for crushed stone with your own hands from a piece of log with a handle nailed to it.
The thickness of the bedding is 10 - 15 cm.
Fill
And in this case, it is better to first lay a layer of polyethylene over the bedding, which will prevent the outflow of cement laitance. Then the pillow is filled in two layers with the obligatory bayonet of each layer.
During breaks in work, a new section is poured either before the previously poured one sets, or after it has gained strength of at least 1.5 MPa (which approximately corresponds to 3-4 days from the moment of laying at a temperature of 20C).
The photo shows a poured cushion under a prefabricated strip foundation.
Types of pillows
Backfills and FL reinforced concrete tapes are considered technically correct methods for constructing artificial substrates for foundations. In difficult cases, gaskets made from stone elements are used, for example, when constructing hydraulic structures.
In private and industrial construction, the following types of materials are used:
- coarse rocks (crushed stone, gravel);
- sand;
- monolithic or precast reinforced concrete.
The variety is selected taking into account the number of floors, the budget of the building, the type of soil, the level of ground moisture and the level of freezing. Sand and crushed stone are available in all regions; these materials reduce the loss of heat into the ground and form a strong and reliable foundation.
If the groundwater has a high pressure, there is a danger of the building supports floating up, so the ground under the base is artificially weighted with a concrete layer. They use ready-made FL foundations from factory blocks or pour a monolith.
From sand
Sand is laid in layers, each layer is compacted
This type of foundation is used for houses whose height does not exceed 1 floor. To effectively compact the soil, use material with a grain size of 1–2 mm; river species or washed from quarries work better.
Advantages of sand substrate:
- good thermal insulation from cold;
- possibility of thorough compaction;
- availability and low cost.
If the moisture level rises high, then artificial fabric is installed. Sometimes the heaving layers are removed completely and replaced with sand. The thickness of the layer is chosen individually, most often it is taken by calculation. The sand is laid in layers, each compacted, and the intermediate thickness of the layer is greater with mechanical compaction than with the manual method.
Sand is formed during the destruction of rocks of great strength and is a loose mixture of grains of quartz mineral. River rocks are distinguished by round, rounded particle shapes.
From crushed stone
Crushed stone pillow
Crushed stone is obtained by crushing rocks, boulders and gravel; the material is heavy (1.8 - 2.8 t/m3). The substrate for the support of the house is strong and stable after compaction. Such layers can be easily laid independently. Crushed stone backfill requires the installation of a coarse sand layer before installation.
The grain size of 20 – 40 mm is most suitable for a reinforcing layer. A crushed stone foundation cushion is used under low-rise buildings made of stone and brick with reinforced concrete floors and coverings.
The thickness of the layer is chosen so that the top level coincides with the level of the base of the foundation support for the building. The top of the bedding is leveled and leveled using a level. This is done in order to maintain the design height of the foundation and not reduce it. If the top of the crushed stone is below the required level, there will be an overconsumption of concrete onto the monolithic strip.
Concrete
FL block
The concrete base is the most durable, but its cost exceeds previous varieties. The cushion for FBS blocks is made monolithic or prefabricated. Pillow blocks are produced in trapezoidal or rectangular cross-section.
Their parameters:
- height 300 – 500 mm;
- length 800 – 2800 mm.
The blocks are laid on the ground if the soil belongs to the category of sandy bases, or a sand layer 100 - 170 mm thick is made under them. The elements are placed as a continuous strip or placed at intervals into which sand is placed.
In both cases, it is necessary to cover the seams with a subsequent layer of foundation blocks. There are ribbed and hollow versions of prefabricated pillows, but they have not found widespread use. The dimensions of FL blocks are taken according to the design dimensions and according to calculations in the project.
Monolithic spacers are a strip of concrete, which is installed using formwork and reinforced with metal mesh along its entire length. This option is placed under heavily loaded buildings and is used for unstable soils. The width of the base exceeds the transverse dimension of the foundation by 30 cm.
Layout of blocks and pillows of a strip foundation under the load-bearing elements of the building.
Depending on the design instructions, the slabs are laid on a sand layer about 10 cm thick or directly on a prepared natural base. It is unacceptable to leave loose, uncompacted soil under the base of the slabs.
Before installing the strip cushions on the site, the contours of the outer side of the foundation strip are marked. At the intersections of the axes of the structure, metal pins are driven in, and a wire mooring is pulled at a distance of 2-3 mm from the designed side edge of the tape.
The layout of the pillow slabs begins with the installation of lighthouse blocks at the intersections of the walls and at the corners of the markings. Then the mooring wire is raised to the level of the line of the outer edge of the slab. The remaining intermediate FBS are placed along it. The horizontalness of the base is checked using a level.
When installing the pillows, the sinuses on the sides of the blocks are left 10-15 cm in size. They are covered with sand and compacted. At the junction of transverse and longitudinal walls, FL blocks are placed end to end. The joints between them are sealed with concrete mixture.
On areas with ordinary soil, waterproofing is installed on top of the tape, and then a cement screed 30 mm thick. On soft soils and when there is a risk of uneven settlement of foundations, a cement-sand screed with reinforcement mesh is laid on top of the foundation pads. The diameter of the rods (at least 5 mm) and the size of the cells are taken according to the design. After installing the FL slabs, it is advisable to fill the pit up to the top surface of the tape.
The area of the base for block foundations should, as a rule, be twice the cross-sectional area of the structure itself. The optimal width of the cushion slab is 200 mm greater than the width of the FMS block (100 mm on each side).
On top of the FL pillows, the blocks are placed with ligation of the seams on a cement-sand mortar (composition 1:2, respectively) with a thickness of 20 mm. It is better to prepare the concrete mixture for laying foundation elements using high-quality cement.
Coarse sand and granite crushed stone can be used as filler. Fine sand with clay particles and crushed stone from broken bricks or limestone significantly reduce the adhesion strength of blocks even when using high-quality cement. Composition of the solution: 1 part cement, 3-4 parts crushed stone, 3 parts sand.
As a sub-base for a prefabricated foundation without installing cushion slabs, concrete preparation is carried out on compacted crushed stone or a base slab is installed. Installation of FBS, as well as pillow slabs, begins with the installation of lighthouse blocks using a mooring cord. The FBS, lifted by a crane using 2 loops, is delivered to the installation site, unfolded into the design position and placed on a layer of mortar. The correct installation is verified by the axial marks applied, and the height is controlled by the sights.
If the FBS is positioned incorrectly, it is raised again, the bottom edge is cleared of mortar, and a new layer of mortar is laid. The mortar mixture is added from the side where the block tilted. For better horizontality and control of the thickness of the mortar bed when leveling it, use a lath. Minor displacements of the blocks are straightened using crowbars. The correct placement of blocks is controlled by the mooring cord, marking marks on the axes, plumb line and sighting on previously laid blocks.
FBS are laid on a layer of concrete mortar about 20 mm thick. By ligating the blocks, the rows for the outer walls are connected with the rows for the internal fencing structures. Bandaging is carried out at a distance of at least the width of the block. The lower and upper rows of blocks are reinforced with reinforcement. The first two rows are laid from ground level, the subsequent ones standing on scaffolding.
The installation of the foundation must be carried out by at least four workers: a crane operator, two installers and a rigger. The rigger selects the blocks, slings them, checks the reliability of the sling and gives a signal to the crane operator. The installers accept the block and place it in the design position. The basement wall blocks begin to be installed after checking the correct layout of the foundation blocks.
Intermediate layer thickness
Construction of a monolithic base
The height of the pillow is always taken after performing the design calculation. To do this, specialists do geological surveys of the soil in the construction region and find soil characteristics. At the sole mark, the average pressure on the ground is perceived, therefore, due to compaction, this force will be less. The load will be taken by the natural base, so the correct choice of layer thickness will prevent the possibility of deformation.
Recommended layer thickness:
- sandy base - 15 - 60 cm;
- crushed stone backfill – 20 – 70 cm:
- concrete monolith - 25 - 50 cm;
- prefabricated elements - 30 - 50 cm.
The thickness of the layer can be reduced through the use of geotextile fabric, which will prevent moisture from entering the base. Combining pillow materials also helps to reduce the size.
Application area
Crushed stone-sand and concrete pads are used as a base for strip foundations when constructing buildings made of brick, concrete, and wood to evenly distribute forces on the soil. Bedding is used if the bearing capacity of the base does not ensure the reliability of the structure and can shift due to the weight of the building or dynamic loads.
Features of application:
- The crushed stone layer is used in residential and commercial construction of multi-story buildings made of various materials. Reliable compaction works flawlessly if the filling and compaction technology is followed.
- A sand cushion is placed in areas where there is no water or drainage is provided. It is used for one-story buildings, since sand does not have a high load-bearing capacity.
- Concrete is a durable material and is therefore used in a variety of conditions.
A foundation plan is made, where the location of the foundation pad is marked, indicating the depth, elevations and dimensions of the foundation pad.
Support pads
Reinforced concrete purlin support pads are structural elements that are used as supports for purlins. Reinforced concrete purlins rest on the main load-bearing structures of structures (walls, columns, beams, traverses and trusses), to which the load from the roof, slabs or flooring is transferred. Purlins rest on the main load-bearing structures of structures (walls, columns, beams, beams and trusses), to which the load from the roof, slabs or flooring is transferred.
Reinforced concrete purlin support pads are used when the load of the overlying wall is quite large, and the surface area on which the purlin rests is quite small. With the help of pillows, the load from the purlin is evenly distributed on the underlying supporting structures of the building.
The main direction in which reinforced concrete base slabs or cushions are used is industrial construction, for example, in the construction of public buildings and administrative buildings with walls made of bricks or large blocks. However, the simplicity and versatility of the design allows these reinforced concrete products to be used in other types of construction. Using high-strength reinforced concrete pads, prefabricated support structures are also erected, on which bridges, tunnels and overpasses are erected.
The reinforced concrete support pad for purlins is a rectangular slab with a solid cross-section, which is reinforced by a strong frame of non-prestressing or prestressing steel reinforcement.
Supporting reinforced concrete pads are manufactured in accordance with series 1.225-2 “Reinforced concrete purlins” issue 5 “Rectangular purlins with a length of 598, 358, 318 and 278 cm, reinforced with welded frames made of class A-III steel, and a prestressed purlin with a length of 598 cm, reinforced rods made of steel class A-IV At-IV). The tension method is electrothermal. Base plates" and 11" rectangular cross-section beams with lengths of 598, 358, 318 and 278 cm, reinforced with welded frames made of steel of class A-III and At-III, and a prestressed girder with a length of 598 cm, reinforced with rods of steel of class At-V . The tension method is electrothermal. Base plates."
Reinforced concrete support pads are made of heavy concrete with a compressive strength class of at least B15.
Support cushions for purlins are reinforced with welded frames and meshes made of non-prestressed or prestressed reinforcement. Hot-rolled steel rods of classes A-IV and A-V, thermally and thermomechanically strengthened steel of classes At-IV and At-V are used as prestressed longitudinal reinforcement. Support cushions made of non-prestressing reinforcement are reinforced with meshes and frames made of hot-rolled steel rods of class A-III or thermomechanically strengthened steel of class At-IIIC, and reinforcing wire of a periodic profile of class BP-I and a smooth profile of class B-I.
The support cushions of the purlins are marked with an alphanumeric designation, where the letters OP indicate the name of the element - support plate or cushion, and numbers, rounded to whole numbers, indicate the length and width in decimeters. At the end of the brand, a letter may be added indicating the type of concrete used, T - heavy concrete.
You can not only order reinforced concrete support pads, but also consult with our specialists and select the required designs of reinforced concrete products. In our sales department you can find out and clarify the price of reinforced concrete purlins in advance and calculate the total cost of the order. You can buy reinforced concrete purlins and consult on general issues of purchase and delivery by calling: St. Petersburg, Moscow, Krasnodar. Company operating hours: Mon.-Sat. from 9-00 to 18-00. carries out delivery of reinforced concrete purlins throughout Russia directly to the customer’s site or to the construction site, if infrastructure allows.
For questions regarding the installation of reinforced concrete support pads for purlins, please contact us by phone.
