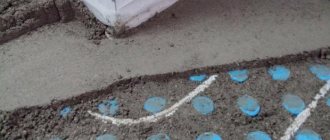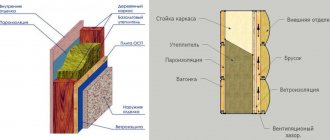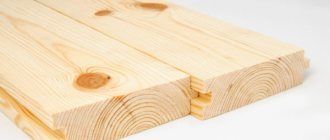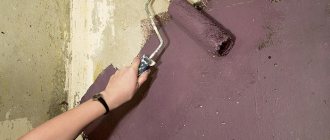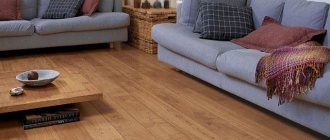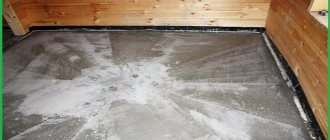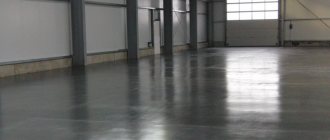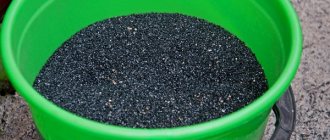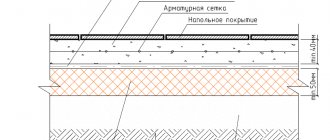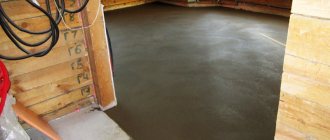Types of tiles
Depending on the components, tiles are divided into the following types:
- Polymer-sand
, consisting of polymer (PVD), sand and coloring pigment. The durable and lightweight material is not intended for paving roadways.
- Reinforced
produced by vibration casting. Resistant to bending and stretching.
- Paving stones
chipped, sawn and split-sawn.
- With rubber filling
. Tiles with a soft surface are used in children's playgrounds.
- With 3D pattern
. Expensive material with photo printing is made in special molds with a coating that is protective against fading and mechanical stress.
Paving slabs with a three-dimensional pattern Source hamstr.ru
According to the production method, tiles can be cast, pressed or hyper-pressed. In the first case, warm concrete solution is poured into molds and, with the help of vibration, fills all the voids; after the mixture hardens, it is dried in heat chambers; The thickness of the product does not exceed 6 cm and has an attractive gloss. In the second case, a slightly damp mixture is used, which is used to fill the molds of a brick making press; drying occurs in a humid environment in a heat chamber; can be used for highways; the surface is rough. Hyperpressing occurs without vibration under high pressure; the elements are super-strength.
Table of comparative characteristics.
| Characteristic | Vibrocast tiles | Vibropressed tiles |
| Compressive strength | 350-400 kg/cm. kV. | 300 kg/cm. kV. |
| Abrasion | 0.3 g/cm. kV. | 0.4 g/cm. kV. |
| Water absorption | 4.5% volume | 6% volume |
| Frost resistance | F 300-400 | F 200 |
| Life time | more than 20 years | More than 15 years |
Dimensions
On the construction market, coating elements are presented in a large assortment and in a variety of sizes:
- 10 x 10 cm
. Paving stones 3-10 cm high.
- 30 x 30 cm
. Tiles with an optimal size-to-weight ratio can withstand loads sufficient for a car parking lot.
- 40 x 40 cm
. Popular elements Antique, Parquet, Planks, Wood cuts are made in this size. The size is perfect for a garden path.
- 50 x 50 cm
. It has significant weight and requires a high-quality base. It is used for paving the local area and can withstand heavy loads.
Before making a choice, you should decide on the purpose of the material Source zroadster.com
Laying principles
The technology of laying paving slabs on a concrete base consists of several stages:
- Geometric markings
, the pegs are driven in as often as possible to prevent the rope from sagging.
- Soil removal
(to a depth of 20-25 cm), leveling and compacting existing soil.
- Installation of curbs
below the paving level by 2-3 cm (so that their upper edges do not obstruct the flow of water). To do this, pour 10-15 cm of crushed stone into the prepared trench, compact it and pour in a solution (2 cm), then install a curb and wait for the concrete to “set.”
- Preparing the base
: backfilling and compaction of crushed stone (15-20 cm), laying waterproofing (when creating a blind area) and reinforcement (for planned heavy loads); pouring the concrete mixture in a layer of 10-20 cm (M 100-M 200).
- Laying paving slabs
onto the underlying layer using a tamping hammer. The process is performed independently. Trimming is done with a grinder or circular saw.
- Sealing and filling space
between the elements there is a prancing pattern. After laying the tiles, the paving area is generously spilled with water so that the mixture hardens.
If laying is carried out on a dry mortar, then the height of the filling should be 30 cm and the shrinkage time should be 3 weeks.
Laying paving slabs Source masterabetona.ru
Gartsovka is a composition for laying paving slabs consisting of two components for plaster and masonry mortars. May be:
- Simple
– from a binder component (cement, lime) and filler (dolomite, sand, expanded clay, marble chips, calcite).
- Difficult
– with the addition of gypsum and clay to the above.
When performing work on large areas, a roller or vibrating plate is used to level the base and the elements themselves. In addition, laying paving slabs on concrete involves arranging drainage. The most common is a transverse slope (2-3 degrees per linear meter of area and up to 5 for a blind area) to the drainage gutter.
On our website you can find contacts of construction companies that offer construction services for small architectural forms. You can communicate directly with representatives by visiting the “Low-Rise Country” exhibition of houses.
Arrangement of structures in the house
Concrete support structures in an already built house are usually made for flooring. In some cases, such a support can be poured under stoves or fireplaces, but the technology and general installation instructions are similar.
Floor installation on the ground
Let's start with the most difficult thing: when the box has already been removed, so that the house does not draw moisture from the ground, it is advisable to lay a reliable foundation for the concrete floor.
Advice: immediately decide what kind of finishing coating is being laid and what the thickness of the overall “pie” of the floor is. This is important, because if a thick finishing coating is planned, for example, a wooden floor on joists or a warm floor, then it may make sense to remove part of the soil so as not to subsequently reduce the height of the ceiling.
Waterproofing flooring.
- Initially, the soil is leveled and compacted well; of course, it is best to use special electric vibratory rammers . But in their absence, the old-fashioned method will also work, using a cut of a log and a plank nailed to it. Hard, but effective.
- Next, a sand cushion is poured, at least 100 - 150 mm . It is better to take sand with a high clay content. This pillow is periodically watered and compacted well.
- The next layer of filling is classically made of gravel or crushed stone with a fraction of 5 - 20 mm . But recently, many craftsmen have begun to use expanded clay, we do not share this approach, expanded clay is a good material, but it is better to lay it later as a heat insulator. Plus its price is higher than that of crushed stone. This layer should also be compacted.
- Next, the compacted crushed stone is tightly covered with a layer of waterproofing; this is necessary so that moisture from the soil does not penetrate into the top screed or walls of the house . The range of materials here is quite wide; these can be polymer films or roll materials. The most affordable is technical polyethylene. The canvas is laid with an overlap of 150 - 200 mm and overlapping the walls, up to the height of the finishing screed.
- A rough concrete screed with a thickness of at least 70 mm is poured onto the waterproofing . The solution is mixed with a coarse filler; here it is advisable to use expanded clay; it would also not be a mistake to use crushed stone. Precise alignment is not required here, but the difference in height should not exceed 4 mm.
- After the rough screed has hardened, it must be covered with a layer of vapor barrier . The best performance is shown by polymer-bitumen membranes. But this is not important; any vapor barrier material can be covered here.
Arrangement of interfloor screed
From this point on, the construction of a concrete base for a floor on the ground and a floor on interfloor floors is almost the same.
Fixing beacons with a solution.
- After laying the vapor barrier on the rough screed, the structure can be mounted in different ways depending on what kind of finishing coating is planned. For a wooden floor on joists, it is enough to install the joists, lay the insulation of your choice between them and cover them with a floorboard.
- If you plan to lay plywood on a concrete base or install a heated floor, you will need to pour a finishing concrete screed.
- Often at this stage the floor is insulated, but the procedure is not mandatory, especially for interfloor ceilings where the floors are not cold anyway. In other cases, it is better to use extruded EPPR polystyrene foam as insulation, but to reduce the cost, polystyrene foam is sometimes used. To install a heated floor, insulation covered with foil is used; it reflects heat better.
Important: at this stage, we recommend installing a damper tape around the perimeter of the room; it compensates for the movement of concrete when hardening.
Fiber fiber additive.
- A reinforcing mesh is laid on the vapor barrier or insulation. It can be metal or fiber. There is an option when reinforcement is performed by adding fiber fiber directly to the solution, but this option is for professionals, since if the proportions are incorrect, the concrete will crumble after hardening.
- When installing a heated floor, heating elements are laid at this stage. Then you need to install beacons from a metal profile. The beacons are installed on self-tapping screws and fixed with mortar. The width of the span should be slightly less than the width of the rule. The profile is fixed in increments of 30–40 cm, and this completes the preparation of the base for concreting.
- The solution is made from a 1:3 cement-sand mixture; we recommend adding anti-shrinkage plasticizers. The solution is laid out on the floor surface and lightly leveled with a trowel. After which, as a rule, relying on the beacons, the surface is leveled to an ideal state.
Reinforcing mesh on supports.
Advice: if the concrete screed is made as a finishing coating, then after hardening it will still need to be sanded. If you plan to install the next layer of the floor, we recommend reinforcement by sprinkling the wet concrete with a thin layer of dry cement.
Working as a rule.
Why do you need a concrete base?
The traditional option of laying on a sand-crushed stone base is not always the best. For example, when laying tiles on a concrete path, in a parking lot or a pedestrian area with heavy traffic. And also, this is the only way to create paving on heaving soil, since a concrete monolith is not afraid of any movement.
Under the influence of weather conditions, tiles on a concrete base do not sag Source houseofdream.com.ua
Under the influence of weather conditions, tile elements on a sand and gravel bed sag significantly, and not evenly, forming depressions, which reduces all installation work to zero. In the case of concrete, this will not happen; if laid correctly, the base will not allow the tiles to move from their place. Laying paving slabs on a mortar allows you to achieve a perfectly flat paved surface with clear lines.
The main enemy of tiles is water: when it freezes, it expands and displaces the coating elements. To prevent them from falling off during the first frost, it is necessary to ensure high-quality water drainage.
The process is quite complex, so for large volumes you should contact reputable specialists.
Concrete floors in industrial buildings
Remaining one of the most economical in terms of material investments, an industrial concrete floor combines all the qualities necessary for its effective operation:
- ability to withstand high loads and intense mechanical stress;
- resistance to destruction under the influence of temperature changes, electric current or moisture;
- dustlessness and aesthetic appearance and many others.
Elitpol specialists are ready to lay industrial concrete floors in open areas or in various types of premises. Coverings laid by the hands of our craftsmen will help you forget for many years about the need to repair or change the floor in an industrial or warehouse space.
Tiles on existing concrete
Laying paving slabs on an old concrete base begins with thoroughly cleaning it and covering it with a special primer for adhesion (adhesion) of the glue.
Before laying tiles, the old concrete base must be covered with primer for adhesion Source aljanh.net
Then the following actions are performed:
- tiles lay out
on the surface for fitting, where it is necessary to trim;
- on old concrete apply glue
made from ready-made dry mixture;
- in portions lay tiles
;
- seams
they are covered with prancing and spilled;
- the surface is cleaned
.
If the old base was horizontal, then you should first make a transverse slope Source darojnoestroitelstvo.ru
Laying an industrial concrete floor
In order for the finished industrial concrete floor to meet modern standards of reliability and quality, its installation is carried out in strict accordance with the technology. Since production and warehouse premises often have a large area, the flooring process is carried out in several stages. Elitpol specialists successfully fulfill orders for the production of industrial concrete floors in premises of any size.
The process of laying floors in industrial premises begins with dividing its area into squares and sequentially pouring them with concrete. After distributing the cement-sand mixture over the surface, it is compacted and finished sanded. Thorough knowledge of technological intricacies and extensive experience in working with cement-sand mixtures allows Elitpol specialists to carry out the most complex and voluminous orders in the shortest possible time.
Paving stones
A coating made of this material brings to mind the narrow cobbled streets of cities with history - old Tallinn, Prague, Rotenberg or the south of France, Italy.
Paving stones Source pinterest.jp
This might be interesting!
In the article at the following link, read about how to design a lawn at your dacha: types of landscape solutions, care + 45 photos.
Although it is more expensive, the aesthetics are worth choosing paving stones:
- wide color palette
and variety of forms;
- high reliability
;
- opportunity execution of the drawing
any configuration;
- durability
to aggressive environmental influences;
- lifetime
is 30 years old;
- environmentally friendly
and non-toxic.
Classic paving stones are made of granite or basalt, but materials with a lower density - limestone, slate - are suitable for use in private households. It can also be made of concrete with various inclusions.
Traditionally, cobblestone paving is not rigid because the elements are laid on a sand bed and they can move, which allows the integrity of the pavement to be maintained during ground movements or excessive load. But in modern conditions it is also placed on a reinforced concrete base.
Classic paving stones are made from granite or basalt Source derevyannyy.com
Along with its advantages, the material also has a large number of disadvantages:
- high price
natural material (concrete is not much more expensive than tiles) and installation work;
- hard requirements
to drainage;
- pavement made of paving stones (with the exception of sawn elements) has high noise level
;
- Very low grip
tires with a wet surface (especially polished).
In addition, it is inconvenient to walk on a paved surface in thin heels.
Preparing the base for paving stones
The complexity of laying the material increases, since reinforcement of the base is required. This is done as follows:
- onto the prepared cushion (as for tiles) first pour a layer of concrete
in 3 cm;
- on him lay reinforcement mesh
made of wire (diameter from 6 mm) with mesh up to 10 cm;
- then pour another layer of concrete mixture
(6-8 cm) so that the base level is below ground level;
- after the concrete has hardened (after 2-3 days) start paving
.
