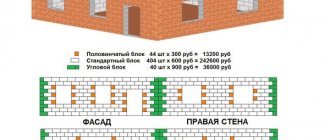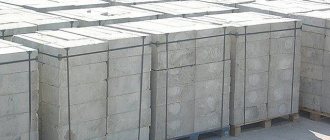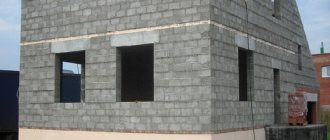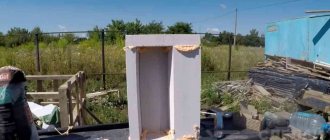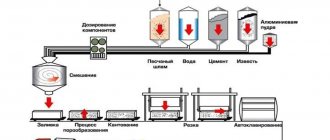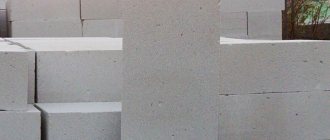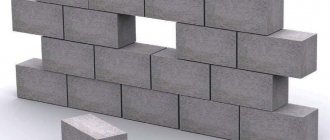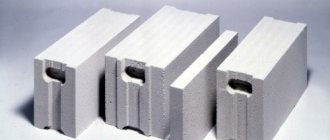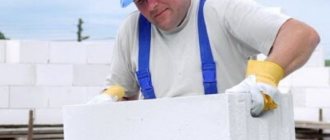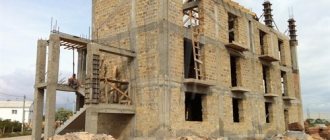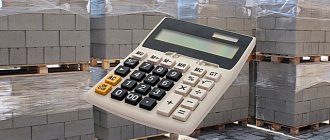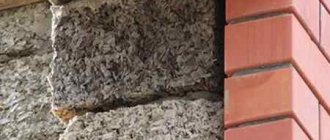The construction of architectural structures is a complex task in itself. A competent calculation of the amount of aerated concrete per house will allow you to imagine future costs and, without hiring a specialist, estimate how much material will be required.
Buildings made of aerated concrete have gained enormous popularity in the modern world, which is very justified from an economic point of view, in terms of functionality and practicality of this material. Before construction, it makes sense to first calculate the amount of aerated concrete per house in order to get a rough idea of the level of construction costs. After this, it will be possible to purchase cellular blocks and proceed directly to creating the project and bringing it to life.
What is important to take into account in order to correctly calculate the gas blocks for your home?
The volume of wall materials is calculated taking into account the following indicators:
1. Number of floors of the building. The height of the building inside and outside depends on this. Additional difficulties are possible if an attic with a non-standard roof structure is planned:
- gable;
- broken;
- triangular;
- pyramidal;
- symmetrical;
- asymmetrical.
In this case, in the “quantity calculation” form you will need to enter the average height of the walls (H), in meters.
1. Sum up the perimeter of the external walls (L) and the total length of the internal partitions.
2. Wall thickness. We strongly recommend that you consult with specialists regarding this parameter. It is very important to calculate the thickness in accordance with the standards. Such important building indicators as wall strength and thermal insulation depend on this, the requirements for which vary in different climatic zones. In some places the standard block width of 400 mm will not be enough, but in others, on the contrary, it may even be redundant.
3. Total area of openings (S). This means the sum of the areas of door and window openings measured in m2.
4. Overall dimensions of one block.
The total cost of building the house also depends on how accurately this calculation is made, how much gas block is needed per house.
An important advantage of aerated concrete blocks is a wide range of dimensions. Large-width gas blocks (up to 375 mm) capable of withstanding high loads are used mainly for external and load-bearing walls of a building. It is quite possible to lay heavy floor slabs on them.
Interior partitions are usually made from gas blocks of smaller thickness. This allows you to reduce costs and increase the area of premises.
How to count a gas block: mechanism?
First, let's decide on the thickness of the walls. Usually this is 200 - 300mm, or 400mm, when conditions require laying gas blocks of greater thickness. Let’s take for our example the average value, a gas block with a thickness of 300 mm, its total dimensions are 300x200x600 mm.
Now that all the necessary parameters are known, let's proceed to the calculation:
- We determine the perimeter of the external walls: 10x4 = 40 meters.
- The area of the walls is the perimeter multiplied by the height: 40 * 3 = 120 m 2.
- Let us take the sum of the areas of all openings, for example, equal to 10 m2. Subtract it from the area of the external walls and get the real area of the external walls: 120-10=110 m2.
- Next, we need to take into account the number of gas blocks per 1 m2. The area of one block is: 0.2*0.6=0.12 m2. Therefore, in 1 m 2 square meter there are 1: 0.12 = 8.33 blocks.
- We calculate the total number of gas blocks required for the construction of external walls: 8.33 * 110 = 916.3 pcs. Those. we need 917 whole blocks
- It happens that gas blocks are sold not in pieces, but in cubic meters. In this case, we will make an additional calculation. In one block: 0.2*0.3*0.6=0.036 m3. Then the total volume will be: 0.036*917=33 m3.
The thickness of the joints in the masonry of aerated concrete blocks is 2-3 mm; we did not take this value into account in our example. Also, experienced builders usually purchase materials with a reserve, taking into account the inevitable additional costs for cutting and pruning; for our example, we will take this reserve equal to 5%. Next, we need to calculate the number (volume) of gas blocks for internal partitions and walls.
How many gas blocks are needed per house for internal partitions?
Let us take for example that according to the project we have two main load-bearing walls located inside the building, with a total length of 12 m. Load-bearing walls are usually made of blocks of the same size as the external walls, therefore the calculation data is similar. We remember that the height of our walls is 3 m. The area of the walls is 12 * 3 = 36 m 2. Let's calculate the gas block for the walls: 8.33*36=299.88 (300) blocks.
Now we just have to calculate the consumption of aerated blocks for the construction of internal partitions. Let us assume that according to the project, the total length of the partitions is 15 m, respectively, the surface area is 15 * 3 = 45 m 2. The house must have interior doors, which means we must subtract the total area of our interior doorways. Let's assume that this figure will be 9.60 m2, based on the fact that there are 6 such doors, each size 2x0.8 m. We calculate the total area of the partitions: 45-9.6 = 35.4 m2. The overall dimensions in mm of the partition gas blocks are 100x250x625 mm. How many aerated concrete blocks are needed: 35.4:0.25:0.625=226.56 (227) aerated concrete blocks.
Total calculation of the number of gas blocks:
External blocks: 300+917=1217 pcs. +5% 1278= pcs.
Partition gas blocks: =227 pcs. +5% = 239 pcs.
Outdoor blocks: 0.2*0.3*0.6*1278 = 46 m3.
Partition blocks: 0.1*0.25*0.65*239=3.9 m3.
Well, now about the sad...
Calculation of gas blocks in construction costs
We launch the gas block calculator on the website you like, enter our data and make the calculation. If we assume that the average price for 1 m3 is 1000 hryvnia, then we get the following picture:
Outdoor units: 46*1000=46000 UAH.
Partition gas blocks: 3.9*1000=3900 UAH.
Total: 46000+3900=49900 UAH.
Now you can, without outside help and confidently, calculate how many gas blocks you need for a house or garage:
- How many aerated concrete blocks are needed for external and load-bearing walls?
- Calculate the number of gas blocks for internal partitions;
- Calculate how much money you need for this.
Careful and faithful calculations to you, good luck in building your house!
You might also be interested in:
Please enable JavaScript to view the
Before we start building a house, we spend a lot of time thinking: “What should we focus on when building a house: cost or comfort of housing? What costs will be required to build a house? How to build a house with your own hands inexpensively? How much and what kind of building materials may be needed?
We chose this as a building material. We wrote a lot about this on our blog. How many blocks do we need? How many cubes of blocks should I purchase? Industry, i.e. for laying walls, and partition blocks, respectively - for laying interior partitions. How to calculate everything correctly?
In our city, blocks are sold both individually and in cubic meters, so you need to clearly understand how many blocks you need per house
.
For example, for the construction of a house we chose gas silicate blocks with dimensions: 200mm x 300mm x 600mm or (convert mm to meters, one meter is 1000 mm): 0.2m x 0.3m x 0.6m
- 0.2m * 0.3m * 0.6m = 0.036 cubic meters - the volume of one block;
- 1 cubic meter / 0.036 cubic meter/pcs. = 27.8 pcs. blocks
measuring 200mm x 300mm x 600mm in one cube
.
Now let’s calculate how many blocks are needed to build a house
For your home, you will need to plug in your numbers to get the result.
OPTION 1 (very detailed based on the house plan)
- determine the perimeter of all
(including internal) walls of the house (even in the case of a complex configuration this is not difficult to do): add up the lengths of all sides based on the plan; - determine the area of all walls: perimeter (item 1) x height of the walls;
- determine the total area of all openings - doors and windows;
- from the area of the walls (item 2), subtract the area of the openings (item 3). As a result of the calculations, you will obtain the area of masonry walls;
- area of masonry walls (item 4) x block thickness = volume in cubic meters. meters of blocks (number of blocks in cubic meters) required for laying walls;
- count blocks per cubic meter (item 5) / number of blocks in a cube = number of blocks in pieces
required
for laying walls.
Now let’s look at calculating the number of blocks using the example of a specific house, using the plan of our house:
- we find the dimensions of the house on the plan and take the length and width of the house for calculation: 10,800 m (width of the house) x 2 + 24,000 m (length of the house) x 2 = 69.6 m - the design length of the external walls of the house. Why in our case only the length of the external walls is taken into account - this will be discussed a little later;
- Find the design height of the house on the plan. For us it is 2.70 m, and the height of the base of 0.4 m is not taken into account in the total height of the house of 2.7 m. Pay attention to this when calculating for your home!;
- When laying external walls, the blocks will be laid in such a way that the width of the wall is 300 mm (0.3 m), i.e. the height of the block in the masonry will be 200 mm (0.2 m). Let us remind you that the dimensions of our gas silicate block are 200 x 300 x 600 mm.
- when laying the walls we used, the thickness of which during laying is about 1.5 cm or 0.015 m per row of masonry;
- in other words, taking into account the mortar, the height of the block in the masonry can be taken as 0.215 m;
- We calculate how many rows of blocks we will have to lay: 2.70 m (design height of block walls) / 0.215 m (block height) = 12.56 rows. Certainly. no one will lay half a block, so you need to decide how many rows you want to lay? We chose for our house the option with 13 rows of blocks when laying the walls;
- those. without taking into account the mortar, the height of the wall would be 13 x 0.2 m = 2.6 m
- We calculate the total area of the external walls: 69.6 m x 2.6 m (height of the house) = 180.96 sq.m;
- it is necessary to find out the area of the walls minus window and door openings, so we also calculate the area of all openings based on the plan;
- The plan shows that our house has two entrance doors (this is understandable: the house is designed for two families), two doors to the veranda and one door to the utility room. For simplicity of calculations, we assume the dimensions of the doorways are the same: 1.2 m x 2.10 m. Total we get: 1.2 x 2.1 x 5 = 12.6 sq.m.;
- windows in the house will be:
- 2 large (2 x 1.2) x 2 = 4.8 sq.m.
- 6 medium: (1.5 x 1.2) x 6 = 10.8 sq.m.;
- 3 small ones for utility rooms: (0.7 x 1m) x 3 = 2.1m
- the area of window and door openings will be: 4.8 + 10.8 +2.1 + 12.6 = 30.3 sq.m.;
- the area of the walls made of blocks excluding window and door openings will be: 181 - 30 = 151 sq.m;
- We calculate how many blocks are needed per 1 sq.m. wall masonry: 0.2 m (block height) x 0.6 m (block length) = 0.12 sq.m; 1 sq.m /0.12 = 8.33 blocks;
- We calculate how many blocks are needed for laying the external walls, taking into account the openings: 151 sq.m. (wall area) x 8.33 pcs. = 1258 pcs.
- We planned to lay the internal walls as follows: the width of the block when laying is 0.2 m, the height is 0.3 m. Similarly, we calculate how many blocks will be needed for the internal walls: the area of the internal wall is 48 sq.m.;
- We calculate how many blocks are needed per 1 sq.m. masonry of the internal wall: 0.3 m (block height) x 0.6 m (block length) = 0.18 sq.m; 1 sq.m /0.18 = 5.56 blocks;
- 48 sq.m * 5.56 = 267 pcs. blocks are needed for the internal wall;
- final calculation: 1258 + 267 = 1525 pcs
. blocks needed; - 1525 / 27.7 = 55.05 or 55 cubic meters.
blocks are needed to build our house.
OPTION 2
Nowadays, aerated concrete blocks and other products made from cellular concrete can be considered one of the most promising wall materials, which is why many private developers are turning their attention to them. If aerated concrete is chosen for the construction of a private house, then before constructing the building it is necessary to create its design, which indicates the main dimensions of the walls, both external and internal, as well as the number and dimensions of windows and doors. At the design stage, the density of the blocks and their main dimensions are determined. It should be noted that aerated block walls can be finished with ceramic bricks, which allows them to slightly increase their thickness and thermal insulation properties.
Explanation of calculation results
| Building perimeter | The sum of the lengths of all walls taken into account in the calculations |
| Total masonry area | The area of the outer side of the walls. Equals the area of the required insulation, if it is included in the project |
| Wall thickness | The thickness of the folded wall, taking into account the mortar joint(s). Minor deviations from the final result are allowed depending on the masonry method |
| Number of blocks | The total number of all blocks required to build walls according to the specified parameters |
| Total weight and volume of blocks | Net weight and volume of blocks (excluding mortar and masonry mesh). This information may be useful for choosing a delivery method. |
| Quantity of mortar for the entire masonry | The volume of mortar that will be required to lay all the blocks. Deviations in the indicator are allowed. Depends on the ratio of components and added additives |
| Number of rows of blocks including seams | It is determined by the height of the walls, the size of the materials used and the thickness of the masonry mortar. Gables are not taken into account |
| Optimal wall height | The recommended height of a wall made of blocks, which, as a rule, should be a multiple of the height of the block itself along with the seam. You may agree with this recommendation - then recalculate by entering a new value for the height of the walls in the calculator |
| Quantity of masonry mesh | Required quantity of masonry mesh in meters. Used to reinforce masonry, increasing solidity and overall strength of the structure |
| Approximate weight of finished walls | Weight of finished walls, taking into account all building blocks and masonry mortar, but excluding the weight of insulation and cladding |
| Load on the foundation from the walls | Load without taking into account the weight of the roof and ceilings. This value is needed to select the strength characteristics of the foundation |
How to calculate the number of gas blocks for a 6x8 meter house
To calculate the amount of aerated concrete for the construction of a private house, let's consider a specific example. Let's say we have a one-story house with walls measuring 6 and 8 meters and a height of 2.8 meters. The building has an attic room, designed in the shape of a triangle, 2.5 meters high. The walls are laid using a standard size aerated block of 60×30×20 centimeters flat, so that the wall thickness is 30 centimeters. The house has 8 windows and two doors, the total opening area is 18 m2.
Based on the basic dimensions, we determine the area of useful walls (6 + 8) × 2 × 2.8 = 78.4 m 2, excluding openings 78.4-18 = 60.4 m 2. Next, to determine the number of blocks for laying the walls of the first floor, it is necessary to calculate its volume, provided that the wall thickness is 30 centimeters - 60.4 × 0.3 = 18.12 m 3. According to building standards, there are 28 pieces of gas blocks per cubic meter, so to build the walls of the first floor you will need 18.12 × 28 = 507 pieces. It should be noted that the amount of material will be slightly less due to the construction of mortar joints and the alignment of masonry at the corners of the building.
Now let's move on to calculating the number of blocks for the attic floor. We know that the walls are made in the shape of a triangle with a width of 8 meters and a height of 2.5 meters. As you know, the area of an isosceles triangle in our case is 8 × 2.5/2 = 10 m 2, for two sides 20 m 2. Now we calculate the volume of building material 20 × 0.3 = 6 m 3, and the number of blocks per attic 6 × 28 = 168 pieces. In this regard, the total number of aerated concrete blocks for laying the main walls will be 507 + 168 = 675 pieces.
We calculated only the number of products for the construction of load-bearing walls, but any house has partitions and their volume must also be taken into account. Let’s assume the total length of all partitions in the building is 15 m, which means that the area of the partitions will have the following value 15 × 2.8 = 42 m 2 (we assume that the area of window openings is subtracted from this indicator).
For the construction of internal partitions, gas blocks of the same size are used, but the products are laid on edge so that the wall thickness corresponds to 20 centimeters. In this case, the volume of material will be the following 42 × 0.2 = 8.4 m 3, which is 8.4 × 28 = 235 pieces of blocks. In this regard, the total number of products for the whole house is 675 + 235 = 910 pieces.
Like any large-scale construction, the construction of an aerated concrete house must begin with drawing up a project. It indicates the dimensions of all walls - both internal and external, including the thickness of the “brick” - and, therefore, all the necessary data for our calculations.
Containment:
Many sites have a calculator for building a house from aerated concrete. Let's open it and start doing the calculations. Let's start with calculating the gas blocks needed to build external walls. To do this we need to know the following dimensions:
- Perimeter of all walls;
- height of the house;
- wall thickness.
The amount of wall material completely depends on several important indicators, which are entered into the formula of the calculator for calculating aerated concrete for a house.
The following must be taken into account:
- number of storeys, which determines the height of the building both outside and inside. Nuances may arise if there is an attic floor, which most often has a non-standard roof structure: gable, broken, triangular, pyramidal, symmetrical and asymmetrical, as well as a special window configuration. The average height of the walls (H), indicated in meters, is entered into the calculation form;
- length of external walls (L) along the perimeter and internal partitions (data are summed up);
- wall thickness. This indicator is not constant, since for different climatic conditions the thickness of the walls has certain requirements. The strength and thermal insulation of the structure in accordance with the rules and regulations also depends on the width of the stone. For example, in regions with a temperate climate, the blocks must have a thickness of at least 400 mm, provided that the stone is laid in one row. Only specialists can give advice and recommendations on this indicator;
- door and window openings (the area is taken in total terms and denoted S in sq.m);
- dimensions of the stone itself
The final cost of the entire construction largely depends on how the calculation of aerated concrete for a house is performed.
The uniqueness of aerated concrete blocks lies in the fact that the wall materials have different sizes; wide stones are used for external load-bearing walls that can withstand significant loads and, in particular, reinforced concrete floor slabs.
And for internal partitions, blocks with a smaller width are produced, so that the usable area in the premises does not decrease.
How is the amount of aerated concrete calculated using a calculator?
To determine the amount of wall material, you should use a calculator form in which, after performing several manipulations, you can find out how to calculate aerated concrete for a house. The following data is entered into a special online form:
- total length of walls (m);
- average height of walls (m);
- total area of door and window openings (sq. m).
When making calculations, do not forget that the thickness of the wall material is different. Accurate calculations can only be made after the house design has been completed.
We recommend reading an article about the technology of developing aerated concrete.
How to calculate aerated concrete blocks for a house
We know that the standard size of a foam block (gas block) is 200 x 300 x 600 mm. Let's calculate how many blocks are needed to build a one-story house measuring 10 x 10 m and a wall height of 3 m.
First of all, you need to decide on the thickness of the wall. It can be 20 cm, 30 cm or 40 cm (when laying the block in two rows).
For an example of calculation, let's take the most common option with a wall thickness of 300 mm.
Foam block calculation:
1. Calculate the length of the walls, that is, the perimeter of the external walls: 10 m + 10 m + 10 m + 10 m = 40 m.
3. From this area you need to subtract the area of door and window openings, for example it will be 10 m2: 120 m2 – 10 m2 = 110 m2.
4. Now we need to know how many blocks there will be in 1 m2. We calculate the area of one block: 0.2 x 0.6 = 0.12 m2. For one square meter we get: 1: 0.12 = 8.33 pieces of foam block.
5. For the whole house you will need: 110 m2 x 8.33 pcs = 916.3 pcs. In total, we will need 917 foam blocks
.
6. What if the foam block is sold in cubes? Then we need to convert the pieces into cubes. One block is 0.2 x 0.3 x 0.6 = 0.036 m3. Multiply 917 x 0.036 = 33 m3
.
In this calculation, the thickness of the masonry mortar seam was not taken into account. But we all know very well that any building material must be taken with a reserve, and this will be our supply of blocks for pruning and fighting.
Depending on the roof structure, you may have to add more blocks to the gables.
Let's imagine that our house has two load-bearing walls with a total perimeter of 12 m. Since, according to our plan, the height of the first floor is 3 m, their area will be 36 m2 (12 * 3). Consequently, another 230 blocks will be required for their construction. The total number of blocks is 742 pieces. To the received quantity you need to add 5% - the necessary reserve in case of pruning, fighting or some kind of defect.
Load-bearing internal walls are made from gas blocks of the same size as the external ones.Load-bearing internal walls are made from gas blocks of the same size as the external ones.
Now let's start calculating the number of partition blocks from which the internal walls will be built. Let’s imagine that the total length of the partitions in the house will be 15 m, and the area, taking into account the three-meter height, will be 45 m2. The dimensions of the partition “bricks”, excluding the thickness, which is 100 mm, are exactly the same - 250x625 mm. Let's not forget about the doors. Let's say we have 6 doors measuring 2x0.8 m and a total area of about 9.6 m2. Subtract this number from 45 and get 35.4 m2. We divide the final number by 0.250 and 0.625 m and get about 227 pieces. Add the required 5% and get approximately 240 “bricks”.
Now we know how the number of gas blocks for a home is calculated. All that remains is to find out how much the construction of internal and external walls will cost.
Let's turn on the aerated concrete calculator again and count the number of blocks. As a rule, the price of material is indicated per 1 m3. Therefore, let's convert our things into cubes. Let's start with blocks for external and load-bearing walls. Taking into account the 5% reserve, we will need approximately 780 units. We multiply the block sizes by each other and their number and get 48.75 m3. The average price per cubic meter is about 3,000 rubles, therefore, we will need approximately 146,000 rubles.
Let's calculate the cubic capacity of 240 partition blocks. It will be 3.75 m3 (0.625*0.400*0.250*240). In terms of monetary units - 11,250 rubles. Consequently, for the construction of walls (excluding the cost of reinforcement, glue, arrangement of armored belts and cladding) we will need about 160,000 rubles.
We hope that our advice will help you independently answer the question: “how much aerated concrete do you need for a house?” As you can see, there is nothing complicated about this, since all calculations come down to actions familiar to us from the school curriculum.
Just like the construction of an aerated concrete house, it starts with drawing up a project that indicates the dimensions of the walls, roof and other parts of the house, including the thickness of each wall, as well as all the necessary calculations. On our website there is a special online calculator for aerated concrete blocks per home, which will help you calculate the number of blocks. To obtain accurate calculations, you just need to enter the following data:
- wall thickness,
- house height,
- wall perimeter.
But if you don’t have a computer with Internet access at hand, you’ll have to calculate everything manually. For which you will need a pen, notebook and calculator.
Properties of aerated concrete
Today, one of the most reliable materials from which you can build a country house is considered to be aerated concrete, which comes in two types:
- Atmospheric (natural) hardening.
- Autoclave (artificial) hardening.
Layout of aerated concrete walls.
It is completely environmentally friendly, as it is made mainly of silicate sand and does not contain any unstable (vapor) compounds or harmful substances in its composition, which is naturally better for human health. Rodents avoid aerated concrete. Its vapor permeability is very high, and this allows buildings to “breathe”. The material better ensures the flow of fresh air and removes exhaust carbon dioxide.
The low thermal conductivity of aerated concrete blocks (compared to concrete) makes it possible to better maintain a stable temperature level in the room. A house with walls made of construction material such as aerated concrete is warm in frosty winters and cool in hot summers. Rooms do not overheat, and walls with low air permeability are “warm” to the touch and will remain so for a long time.
Since the production technology of aerated concrete is autoclave, the blocks are homogeneous with an almost uniform distribution of air pores, which, naturally, is better for the strength of the building material. The geometry of aerated concrete depends on the simple form in which it is prepared, and therefore the blocks are almost perfect (with an error of +/- 1 mm). This allows you to use simple glue as a connector. At the same time, costs and assembly time are significantly reduced.
Aerated concrete blocks for construction can be processed with any tool. Even with a knife you can cut off as many centimeters as you need. If you have a special cutting tool, the work is much simpler. Aerated concrete blocks are produced with a density of 400-700 kg/m3. Calculations show that under such circumstances, aerated concrete is much lighter than concrete and puts less pressure on the foundation supports. And therefore, it becomes possible to reduce the size of the foundation (compared to a concrete frame), which has a positive effect on saving money on construction. Aerated concrete has a long shelf life.
We are building an attic
Next you need to find out how many blocks you will need. In this case, you should remember how to calculate the area of a triangle. The formula for area is the product of the base times half the height. Let us remind you that the height of the attic is 2.5 meters. So, let's calculate the area:
2.5*6=15 square meters, which means one side will be 7.5 square meters.
Since the attic also has windows, their volume also needs to be subtracted. Let there be 4 of them and the area of each will be 3 m2, and the total will be 12 m2.
Now you should use the above area and calculate how many cubic meters of aerated concrete blocks are needed for the attic:
(15*2.5 – 12)*1.05*0.4=10.71m 3.
This means that 179 blocks are needed to build an attic. All this can be calculated using a computer, or rather specialized sites on the Internet, for example, ours, where there is a calculator for aerated concrete blocks for a home.
85.26 + 10.71 = 95.97 m 3 or translated into the number of blocks - 1285 blocks.
Principles and elements of calculation
Larger blocks are used for load-bearing walls than for internal partitions. The thickness of external walls depends on climatic conditions, but in any case it is greater due to the increased requirements for strength and thermal conductivity.
The difference in the parameters of aerated concrete blocks makes it difficult to pre-calculate aerated concrete blocks for a house, but the calculator allows you to quickly create an approximate estimate for the entire set of materials. Since you will have to take into account separately the area of the external (load-bearing) walls of the future house and internal partitions, some models of calculators allow you to register various parameters.
Basic parameters for calculation
To find out how many blocks are needed for the entire house, you need to know the following values:
- Block parameters for load-bearing walls.
- Perimeter of load-bearing walls.
- Wall height.
Note!
If the building plan assumes a pediment made of blocks, then the arithmetic average is taken.
For a pediment made of blocks you need your own calculations Source brest.deal.by
On our website you can get acquainted with the most popular projects of aerated concrete houses from construction companies presented at the exhibition of houses “Low-Rise Country”.
- Similar parameters are taken for internal partitions.
The aerated concrete block calculator for a home helps you calculate the required amount of material for any masonry method. Thus, the choice of masonry mortar affects the thickness of the seams (special glue or cement-sand mixture), and, accordingly, the number of blocks.
The result is also influenced by the use of reinforcing mesh and the frequency of its laying (by the number of rows).
Tolerances for calculations
During laying, installation of small elements or protrusions, the blocks have to be cut. Trimmings cannot always be used due to their small size. This creates “illiquid assets” that cannot be used in construction.
Such losses are included in the calculator; usually this value is 3-5%.
Calculation of the number of blocks for the construction of load-bearing walls
Not only the attic and main walls, but also internal partitions will be built from aerated concrete blocks. For example, your house will have only two load-bearing walls, the perimeter of which is 12 meters. It is worth considering that in the project the height of the walls is three meters, which means their area will be 12*3=36 m2, and therefore another 253 blocks will be needed for their construction. Taking into account the fact that cutting will be done for joining or defective blocks will suddenly come across, you need to add another 5% of the blocks, i.e.:
230*1.05=242 blocks.
For the interior walls you will also need blocks. For example, the total length of all partitions will be 15 m, and their height will be 3 meters, in accordance with the project. Then the area will be 45 square meters. Remember that partitions may have doors. Conventionally, we will have 6 doors measuring 0.8 m by 2 m, which means that the area of all doors will be 1.6 * 6 = 9.6 m 2. Now you need to subtract the doorways from the total area, after which you get 35.4 square meters. Next we use the formula:
(45*3-9.6)*1.05*0.4=52.67m 3 or 878 blocks.
Let's sum it up
So, to build the walls and attic, as already found out earlier, 1285 blocks will be required. Now let us recall that for the construction of load-bearing walls you will need 242 blocks and for the construction of walls between rooms 878 blocks.
1285+242+878=2405.
The most common type of lintels are those made from reinforced aerated concrete. This is the most common way. Ready-made lintels for aerated concrete blocks are an independent load-bearing part,…
- The construction of buildings from aerated concrete blocks has some features, since cellular concrete differs significantly from cinder blocks and bricks. Laying gas blocks is much easier because...
- Aerated concrete houses are increasingly strengthening their position in the construction industry. They look quite attractive - the color of the blocks is almost perfectly white, and the seams...
