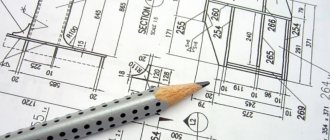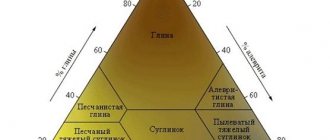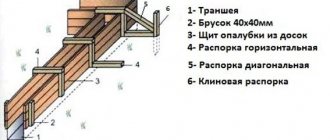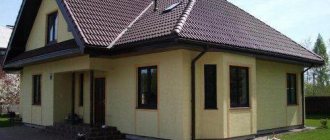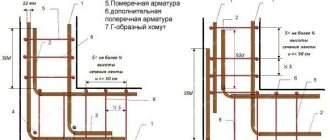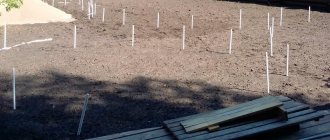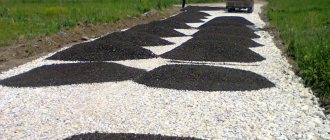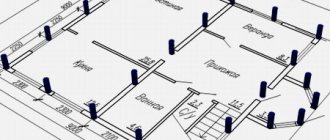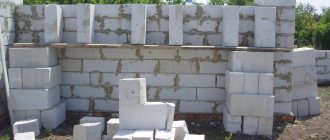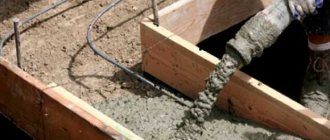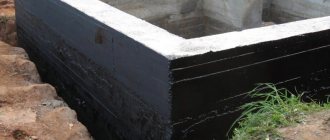Strip foundations are the most popular in private construction. They can be used for different houses on different types of soil; you can do the calculations yourself. This does not require knowledge of higher mathematics or strength of materials. There is a method in which everything is simple, but cumbersome: you have to collect a lot of data. This calculation of the strip foundation is called “based on the bearing capacity of the soil.” But first you will need to collect the loads from the house: calculate how much mass will fall on each square meter (centimeter) of the base. Then, choosing the width of the foundation base, select its optimal width.
This article describes a method for calculating the parameters of a strip foundation (width) based on the bearing capacity of soils
Calculation method
A strip foundation can be calculated in two ways: by the bearing capacity of the soil under the base and by its deformation. The first method is simpler. Let's consider it.
We know for sure that the foundation is built first. But it is designed last. Its task is to transfer the load from the house. And we will know it only after we have decided on the type of all building materials and their volumes. So before you start calculating the foundation you need to:
- draw a plan of the entire building with all the walls;
- decide whether a basement is needed or not, and how deep it should be if needed;
- know the height of the base and the material from which it will be made;
- determine the type and thickness of materials used for insulation, wind protection, waterproofing, finishing both inside and outside.
For all materials used during construction, you need to find their specific gravity. It is advisable to make a table: it will be easier to work. Only after this can you begin to calculate.
To calculate the strip foundation you will need a project with a detailed indication of the materials used and their thickness
Strip foundations are most often made monolithic or precast concrete. Brick or rubble concrete belts are made much less often today: they are less reliable, but at the same time, their construction requires a larger amount of material, although its cost may be less.
Conventionally, the calculation of a strip foundation can be divided into several stages:
- Determination of the load on the foundation.
- Select ribbon options.
- Adjustments depending on conditions.
Now about all the stages in more detail.
Calculating the cost of the foundation - what to pay attention to
Reinforcement. Many people do not take into account the price of this element, but it is quite large and can significantly hit the owner’s budget. 1 meter of M8 reinforcement will cost no less than 25 rubles, but 1 ton of such metal will cost about 15 thousand rubles. The thicker the reinforcement, the higher the price. It reaches 45 thousand rubles per ton of material. Moreover, one cube of concrete requires from 150 kg to 350 kg (for columns) of reinforcement. That is, no less than 200 rubles per 1 cubic meter.
Next you need to buy the concrete itself. If you use the services of companies that deliver building materials, the cube will cost at least 3,500 rubles. It will be much cheaper to do it yourself. 1 ton of large crushed stone will cost approximately 2000 rubles with delivery, depending on your location, 1 ton of sand will also cost 2000-2400 rubles. It is best to buy cement M500 and mix it 1:3.5 with sand - it will be a little more profitable. Thus, you get one cube of concrete for about 1800 rubles. This is a small saving when you consider the labor costs. Although, if you count on a significant amount of work, you can save a lot of money by making concrete for the foundation with your own hands.
Formwork is another pitfall. Its cost is also rarely taken into account, but it can hit your pocket hard, especially if you need to pour 10-15 meters of strip foundation at the same time. Let's assume that we will make it from OSB sheet, since this is the cheapest, most practical, “reusable” option. 1 sheet 1500x3000x15 mm will cost approximately 650 rubles. Even if we divide it in half, we will only take up 1.5 meters of usable space. Thus, by creating a simple proportion, you can calculate the cost of 1 linear meter of formwork: 650: 1.5 = 433 rubles. For the entire length: 433x15 = 6495 rubles. To this amount we will also add 500 rubles for a wooden beam 40x40 mm to support the structure.
Collection of foundation loads
At this stage, the mass of all building materials that are used for construction is summed up:
- walls - external and internal (the total area is taken, not taking into account the cutouts on doors and windows);
- floor coverings and materials for it;
- ceiling and ceiling;
- rafter system and roofing materials;
- stairs and other internal elements of the house;
- external heat-wind insulation and finishing;
- plinth and foundation (approximately for starters);
- fasteners (nails, screws, studs, etc.)
Table of average loads from different types of house components. it can be used at the preliminary stage - when you estimate the approximate level of costs
As already said, by this moment a building plan with more or less accurate dimensions should already be ready. Calculating the mass of building materials used is simple: find the area on which it will be located, multiply by the specific gravity, and get the mass.
If the element being calculated is rectangular, find its area by multiplying the length of the sides. If you count in meters, you get m2. Multiplying by the thickness of the material in the same units (in meters) you get the volume in cubic meters - m3. It will be more convenient to work this way: most of the specific gravity of building materials is given in kilograms per cubic meter (kg/m3). By multiplying the found volume with the specific gravity of the material, you get the mass of the material for this plane.
Example of wall mass calculation
To make it clearer, let's give an example. Let's calculate how much a wall made of profiled pine beams 150*150 mm will weigh, with cladding made of linden lining 14 mm thick, lathing made of pine beams 50*20 mm. The wall is 4 m long and 2.8 m high.
The specific weight of the purchased pine timber (can be different) is 570 kg/m 3 , lining 530 kg/m 3 , timber 510 kg/m 3 .
Example of wall load calculation
Wall area: 4 m * 2.8 m = 11.2 m 2.
The volume of the timber in the wall will be 11.2 m2 * 0.15 m (thickness of the timber) = 1.68 m3.
Multiplying the volume by the specific weight of the timber, we obtain the mass of the wall: 1.68 m3 * 570 kg/m3 = 957.6 kg.
Now we find the volume of the lining on the wall: 11.2 m2 * 0.014 m (thickness of the lining) = 0.16 m3.
We find out how much the lining weighs by multiplying its specific weight by volume: 0.16 m3 * 530 kg/m3 = 84.6 kg.
The amount of sheathing is calculated differently: we determine how many planks are nailed. We will nail the sheathing lengthwise in increments of 60 cm. We will get 5 planks 4 m long. There will be a total of 20 linear meters. Now we find the volume: 20 m.p. * 0.05 m * 0.02 m = 0.02 m 3.
Now we find the mass of the sheathing: 0.02 m 3 * 510 kg/m 3 = 10.2 kg.
Now we find the mass of all materials for the wall : 957.6 kg + 84.6 kg + 10.2 kg = 1052.4 kg.
We think the principle is clear. But it takes a long time to count each wall this way. Then you can make it simpler: determine how much one square meter of wall weighs, then find the area of all walls that have the same finish and get their total mass.
We calculated that the mass of a wall with an area of 11.2 m2 will be 1052.4 kg. It turns out that one square weighs 1052.4 kg / 11.2 m2 = 93.96 kg/m2. Now, having calculated the area of all walls with such decoration, we can find their total mass. Let their total area be 42 m2. Then they will weigh 42 m2 * 93.96 kg/m2 = 3946.32 kg.
Using this method, find the mass of all the listed elements. If they have complex geometry, break them down into simple shapes and determine the area that way. There shouldn't be any problems with the rest.
Payload at home
In addition to building materials, the entire environment in the house will put pressure on the foundation: furniture, equipment, people, etc. It takes a very long time to calculate all this, so when planning it is assumed that per square meter of area the payload is 180 kg/m2. To find out the total payload of the house, multiply its area (of all floors) by this figure.
It is necessary to add the load from all interior items, equipment, etc. to the total load from the house.
Snow load
In most regions, snow loads on the foundation must also be taken into account. Snow loads are determined by region (see photo), their values are given in the table.
Instructions for the strip foundation materials calculator
Please indicate the scale of drawings you require.
Since a strip foundation for a house is a closed loop of reinforced concrete beams erected under all the load-bearing walls of the house, choose one of the eight proposed standard foundation options based on how many load-bearing walls are planned in the house.
Option No. 1 is relevant if construction is planned without internal supporting walls, No. 2 if an internal supporting wall is needed, options No. 3-8 if more load-bearing walls are needed in the house.
Fill in the dimensions in millimeters:
X – The width of the foundation depends on your wishes and the possibility of construction on the site. X parameter is taken to be greater than the width of the walls (i.e., the distance between the outer planes of the walls) by approximately 100 mm on each side to allow finishing. When choosing parameter X , you should take into account SP 50-101-2004 “Design and construction of foundations and foundations of buildings and structures.”
A shallow strip foundation is suitable for all types of soil except subsidence, peat bogs and water-saturated soils. And it is often optimal for frame, timber, and brick houses.
Y is the length of the strip foundation, determined by the length of the house.
H – The height of the foundation depends on the depth of the foundation (shallow from 0.3-1 m, buried up to 2-3 m) and the elevation above ground level. The foundation must be made below the freezing line and above the groundwater level. If it is not planned to equip auxiliary premises in the basement, then a height of about 150-300 mm above ground level is sufficient, and if the base is to be used, more. The height of the strip foundation H is taken from 0.3 m for light houses and reaches about 4 m for heavy stone ones. The key to a reliable foundation is an individual project that takes into account the characteristics of the soil on the site; height of groundwater; the depth of soil freezing in your region; the weight of the house (i.e. the load on the foundation from the weight of the walls, ceilings and roof).
A – thickness of the foundation strip, i.e. the distance between the outer and inner planes of the foundation depends on the thickness of the walls being built (accepted to be 100-150 mm more). Approximate values of the thickness of the strip foundation for outbuildings (shed, bathhouse, garage) are in the range of 250-400 mm; for a 1-story light (for example, frame) house 300-650 mm; A 2-storey brick house is built on a foundation 650-750 mm thick.
C - the center-to-center distance between the foundation lintels (relevant for options No. 2-No. 8) depends on the features of your project.
Reinforcement parameters:
G – Number of horizontal reinforcing rows, for strip foundation G = 2. It may be more depending on the magnitude of the existing loads. It is recommended that you familiarize yourself with SP 63.13330.2012. The capabilities of the online calculator allow you to calculate up to 10 rows of reinforcement.
V – The number of vertical rods connecting the reinforcing belts to each other can be from 1 to 5.
Z – The number of connecting rods is taken from 1 to 5.
S – Step length is the distance between adjacent vertical reinforcing straps. The optimal value S is 300-500 mm.
The weight of 1 m of reinforcement depends on its diameter. The approximate weight of one meter of different diameters of iron reinforcement is given in the table.
| Diameter |
fittings, mm
Formwork parameters:
The thickness of the board for formwork assembly is taken from 25 mm to 50 mm on the basis that the thicker the better (but also more expensive).
Board length . This parameter is usually selected around 4000-6000 mm, depending on the availability of lumber in the warehouse and the price of the formwork board.
The board is wide. To make formwork, use an edged board (possible on one side) with a width of 100-200 mm.
Installation of formwork requires care and a responsible attitude of performers in order to ensure the correct geometry of the future foundation.
It is important to strengthen the assembled formwork with wire so that it does not fall apart due to the weight of the concrete, cover the inside with plastic film, this will prevent concrete leakage and make it possible to reuse the boards for construction purposes.
Concrete composition parameters:
Bag weight, kg – here enter how much 1 bag of cement weighs in kilograms.
Concrete proportions by weight. The approximate ratio of components for a concrete mixture is 2-3 parts sand for 1 part cement, 4-5 parts crushed stone, 1/2 part water (the mixture should be plastic and not too liquid). However, depending on the required grade of concrete, the grade of cement used, the characteristics of sand, crushed stone, the use of plasticizers or additives, the proportions may vary. Standard rates of cement consumption for the preparation of prefabricated and monolithic concrete, reinforced concrete products and structures are regulated by SNiP 5.01.23-83.
Enter the prices for building materials : cement (per bag), sand (per 1 ton), board (per 1 cubic meter) and reinforcement (per 1 ton).
Click "Calculate" .
This construction calculator will:
- calculation of the base area of the strip foundation and the required volume of concrete for pouring it;
- calculation of the formwork area (i.e. the area of the side surfaces) and the required amount of lumber for the formwork of a strip foundation and their price (if the height of the slab is not a multiple of the height of the board, then the number of boards is calculated taking into account covering the entire height of the slab);
- calculation of the number of bags of cement, tons of sand and crushed stone for a strip foundation and the cost of these components of concrete for pouring;
- calculation of the required reinforcement of a strip foundation, namely the number of horizontal, vertical and connecting rows of reinforcement, its length, weight and cost of reinforcement.
The calculator will also calculate the final cost of constructing a strip foundation, which will give an idea of the level of material investment in the foundation of your home and allow you to make an informed decision about the feasibility of this type of foundation. You can also calculate other foundation options using our calculators and choose the optimal solution.
Monolithic slab
Design soil resistance of the foundation
Foundation depth
Soil freezing depth
- Strip foundation “top view”
Calculation results
Foundation
Degree of reinforcement of the foundation SP 52-101-2003 Clause 8.3.4 (analogous to the Manual for SP 52-101-2003 Clause 5.11, Guidelines for the design of concrete and reinforced concrete structures made of heavy concrete, clause 3.8)
Materials of construction
Foundation
All reinforcement for the foundation
Longitudinal reinforcement (along the tape)
Vertical reinforcement rods
Transverse reinforcement bars
Knitting wire for reinforcement
Concrete slab (screed) on the foundation
Backfill for the foundation
Sand for backfilling the foundation
Excavation
Specified "Dimensions"
Construction under construction (house)
Foundation soil
Foundation
All reinforcement for the foundation
Backfill for the foundation
Concrete slab (screed) on the foundation
Add to bookmarks
Share
How to save a calculation to your computer?
- Select the necessary calculation parameters.
- Select the appropriate “Save Method”.
- Select “Payment option” for providing access to the software:
- “Beginner” subscription activates access to detailed drawings and calculations. Saving each unique calculation is charged separately. In accordance with the current price list. Any purchased calculation can be re- for free an unlimited number of times. The list of “Saved calculations” is available in your Personal Account.
- “Craftsman” subscription activates access to detailed drawings and calculations, and provides the ability to save and download any calculations an unlimited number of times during the subscription period.
- Pro subscription your own logo on the drawings or disable the existing one. Activates access to detailed drawings and calculations, provides the ability to save and download any calculations an unlimited number of times during the subscription period.
- After successful payment for access to the software, the calculation results will be downloaded to your computer or sent to your email (which you specified during registration), depending on the selected “Save Method”.
- Typically, the saving time for calculation results does not exceed 1 minute.
Read also: How to draw a hexagon in a circle
If you encounter problems saving calculation results, please notify us of the error via the Feedback form on the contact page.
All funds received will be used to develop new calculators and improve the functionality of existing ones.
A competently designed and constructed foundation guarantees long-term operation of any building and structure. Today there are several popular types of bases, but the most popular of all is certainly the tape type. To create it, no special equipment is required; the technology is simple and unprepossessing. Everyone is able to build a strip foundation with their own hands, which is why this type is so often used in private construction.
The Kalk.Pro service invites you to try calculating strip foundations online using a calculator for free! It is designed to calculate the quantity and volume of materials, the optimal thickness of the foundation tape, reinforcement, bedding and much more. For clarity, the program displays dynamic drawings and a 3D model , which change depending on the selected parameters and specified values.
Calculation of strip foundation: determining the width of the sole
When calculating a strip foundation, it will be necessary to determine two of its parameters:
The third - length - is known. This is the sum of the lengths of all the walls under which the foundation will be laid.
The depth of placement is largely determined depending on the type of soil under the base. General recommendations can be found in the table, and for a description of determining the depth of the foundation, read the article “What depth should the foundation be?”
Table with the recommended foundation depth depending on the type of soil and groundwater level (to enlarge the size of the picture, right-click on it)
Let us accept that the depth of the foundation for our conditions is below the soil freezing level, the height of the base is 20 cm. The soil freezes in our region by 1.4 m. According to the recommendations, the foundation should be 15 cm below the freezing level. We get the total height: 1.4 m + 0.2 m + 0.15 m = 1.75 m.
Now you need to calculate the width of the strip foundation. It depends on the distance at which the walls are located and the material from which we will build it. Recommended values are given in the table.
Select the width of the foundation depending on the material and the distance between the walls (to enlarge the size of the picture, right-click on it)
Foundation load calculation
Now you need to find the force with which the house will press on the foundation. To do this, divide the total mass of the house (mass of all elements + payload + snow) by the area of the foundation.
We find the area of the strip foundation by multiplying its length by the width selected in the previous paragraph. Then we divide the total load from the house by the area of the foundation in square centimeters. We get the specific load for each square centimeter of the strip foundation.
Example. Let the load from the house be 408,000 kg, the area of the strip foundation (length 4400 cm, width 30 cm) - 132000 cm 2. Dividing these values, we get: 3.09 kg of pressure per centimeter.
Now it is necessary to find out whether the soils under the base of the foundation will withstand this value. Any soil can withstand some pressure. These values are calculated and entered into the table. We find the type of soil under the base of the foundation (determined by geological research) and look at its specific bearing capacity.
Bearing capacity of soils - compare the found load from the house with the standard load for your soil
If the bearing capacity of the soil is greater than the load from the house, everything has been chosen correctly. If not, adjustments need to be made.
How to calculate the total weight of the future house
The process is quite lengthy and responsible. Let us note right away that it is impossible to determine the exact weight up to a kilogram, since it will fluctuate by 1500-2000 kg even depending on air humidity, not to mention precipitation, and the specific gravity of some materials. But the approximate severity of the entire structure is calculated based on several indicators, such as:
- the weight of one square meter of roof depending on its type, the presence of insulation, and the type of roofing;
- base, presence of reinforcement, additional finishing;
- ceiling with finishing materials, insulation, and other components;
- the presence of staircase structures that rest directly on the foundation;
- floors, floor coverings, lintels that lie on the base;
- soil located above the level of the base (this is calculated only in some cases when constructing complex buildings);
- calculation of a possible gust of wind, as well as precipitation, especially in winter.
All these points are very important; they cannot be omitted when creating a project for the future foundation, since an error can cause the formation of a crack or even destruction of the entire structure. Let's take a closer look at the loads that are placed on the foundation of the house.
- Specific gravity of one square meter of wall. To facilitate calculations, you can use the standard weight for the most popular buildings. For example, 1 m2 of a frame wall 15 centimeters thick (the most common sizes) will weigh from 45 to 55 kilograms, depending on the quality of the material, its humidity, and other indicators. A wall made of pine timber will be much heavier, here you need to count on 85-105 kg, the same depending on weather conditions and material. If we are talking about an ordinary brick house with a 20-centimeter wall made of sand-lime brick, then you should not count on less than 280 kg, if you take the maximum - 340 kilograms. The heaviest material is reinforced concrete structure. 1 square meter of a 15 centimeter wall will weigh 380-420 kilograms. When calculating the load on the foundation, you need to take the maximum value so that there is always a margin of safety.
- Calculation of floor mass. Despite the fact that the ceiling seems quite light, consisting mainly of wood (or a thin layer of concrete) and insulation, its weight is sometimes much greater than the walls. For example, 1 square meter of attic flooring with wooden beams and insulating material with a density of about 220 kg/m2 will weigh about 120 kg, but exactly the same flooring, only the basement floor will weigh no more than 170 kg. Reinforced concrete will be the heaviest - 500 kg. That is, when calculating the load on the base of a structure, it is necessary to take this feature into account.
- Roof. It can also exert considerable pressure; even the lightest sheet steel gives a load of 35 kg/1 square meter. The heaviest are pottery tiles (85 kg).
These are the most important indicators that are taken when calculating the total mass that will put pressure on the base of the room. But they are far from the last. In addition to them, there are also subjective load factors that need to be taken to calculate the maximum permissible pressure. Let's take a closer look at them.
- Snow mass. Here the coefficient is taken depending on the geographical location of the building. For the temperate climate zone in Russia, it is customary to add 120 kg/m2 of roofing, but in the northern regions no less than 190 kg/m2 . Of course, it’s better to take it with a reserve.
- Wind. It doesn’t put much pressure, but 4-5 tons need to be added to a house with a total area of 60 square meters, and this is far from the limit. Up to 45 kilograms can be added per 1 meter, with a slope angle of 45 degrees and a wind of 25 m/s. If the angle is greater, the wind is stronger, the load on the foundation can increase to 65 kg.
- Relative humidity. This is a minor factor, but it must be taken into account. When a brick structure is located in an environment with humidity of 65 and 90%, the difference can be about 2 tons on a standard structure of 65 square meters.
The collection of loads on foundations, an example of which we have considered, is complete, but 20% must be added to it for possible errors or features of the climatic zone. Then the process of counting the ground part can be considered complete.
Adjusting parameters
If the load transmitted through the strip foundation is large for these soils, there are two options: use lighter materials during construction or increase the width of the strip.
Changing a material is very labor-intensive: often a change in one material entails a chain of changes in the parameters of a number of others. As a result, the mass calculation has to be redone. Therefore, the thickness of the tape in the foundation is often increased. This increases and decreases the specific load. But a strip foundation that is too wide (wider than 60 cm), especially if it is deep, is not economically profitable: there is a lot of material consumption and labor costs. In this case, it is necessary to compare the cost of several types of foundation.
The width of the monolithic strip foundation is selected based on the calculated load from the house and the bearing capacity of the soil
After changing the width of the tape, do not forget to recalculate its mass and adjust the mass of the structure accordingly.
How to calculate the cubic capacity of the foundation
It is better to take into account the mass of the foundation by calculating its volume: this figure will be useful to you when pouring the foundation: you will know how much concrete to order or how many materials you will need to purchase.
All initial data are already known: height, width and length of the tape. You multiply them and you get the cubic capacity of the foundation.
For example, let’s calculate the volume of the foundation for the previously calculated strip: length 44 m, width 30 cm (0.3 m), height 1.75 m. Multiply: 44 m * 0.3 m * 1.75 m = 23.1 m 3 . In fact, the consumption will most likely be a little more: about 25 cubic meters. Use this figure as a guide when ordering concrete.
The cubic capacity of the foundation is calculated based on the found (estimated) dimensions of the tape: length, height and width by multiplying them
An example of calculating a strip foundation will allow an individual developer to make calculations for his own cottage or outbuilding, incorporating into the design the safety margin necessary for maximum service life. For strip foundations, two calculations are used:
- determination of soil bearing capacity;
- permissible soil deformation.
Calculation of strip foundation.
An example of simplified calculations is available to every developer - you will need to remember the school course in physics and mathematics. Moreover, from the equality:
- Nr – design soil resistance;
- L, S – length, width of the foundation;
- Mz, Mm – weight of the building and furniture, respectively;
- Ns, Nv – snow load, wind load, respectively;
- you will need to calculate the parameter S (tape width).
The laying depth is not calculated, but is taken from the corresponding tables compiled taking into account many years of operating practice on various soils.
After which an estimate is drawn up for planning the construction budget and economical transportation.
Data for calculating belt characteristics
Calculation examples operate on the following data:
An example of calculating concrete for a strip foundation.
- building design;
- snow load;
- soil freezing mark;
- ground water level;
- soil characteristics.
The strip foundation is calculated in four stages:
- calculation of the total load on the foundation: weight of the cottage structures, operational loads (users, furniture, interior), snow, wind load;
- determination of the specific pressure of the base on the soil;
- calculation of the geometric dimensions of the tape;
- geometry adjustment based on the results of previous calculations.
An example of calculating an economy class cottage uses such structural elements as:
- foundation;
- base;
- zero level overlap;
- box at home;
- partitions;
- cladding, roofing;
- stairs (external, internal);
- heat, steam, noise and waterproofing;
- other structures (stove, fireplace, climate control equipment, heating boilers, communications)
Strip foundation types and forms.
At this stage of calculating the strip foundation, drawings (or sketches) with exact dimensions will be required. Based on them, the volume of construction materials used is calculated. To facilitate design, there are free services online for calculating the volume of concrete, the amount of brick, and lumber. After obtaining the volumes of structures, the numbers are multiplied by the density of the materials from which they are made. The resulting weight of the foundation, partitions, walls, floors, roofing is multiplied by reliability coefficients, different for individual structural materials:
- metal – 1.05;
- wood, stone, reinforced concrete, concrete – 1.1;
- factory reinforced concrete structures – 1.2;
- reinforced concrete poured into the building area – 1.3;
- soil – 1.1;
- lightweight materials – 1.3.
The procedure for calculating the characteristics of the tape
An example calculation for a one-story cottage 10 x 10 m with a single partition and a ceiling height of 3 m is as follows:
Strip foundation diagram.
- area S = (10 m x 4 pcs) x 3 m + 10 m x 3 m = 150 m 2. If a half-brick brickwork is used, the strip foundation will experience load.
- 0.75 t/m 2 x 150 m 2 = 112.5 t. With a house area of 100 square meters, with the attic covered from boards over beams, the base with a reinforced concrete slab will add a load.
- 100 m 2 x 150 kg/m 2 + 100 x 500 = 65 tons. The calculation of the strip foundation will be incomplete without taking into account the roof, the weight of which is made up of the materials of the rafters and the roof itself. Moreover, the roof rests on the walls at a certain angle, so its area is larger than the area of the floor, 120 square meters with slope angles of 30˚. In this case, the rafter system will require:
- timber 15 x 10 cm – 10 pcs;
- board 20 x 5 cm – 32 pcs.
The load from the rafter system will be:
When using light ondulin, another 0.6 t is added.
To calculate the snow load, SNiP tables are used, which provide data on construction regions. For Krasnodar this is 120 kg per square, so the final result will be equal to:
Foundation installation diagram.
The snow load is calculated in the same way; this will also require SNiP standards. In this case, the calculation will require the area of the facades:
The furniture load in the example will be 100 m2 x 195 kg/m2 = 19.5 tons.
The total weight of the house was 227.91 tons; the strip foundation transfers loads to soils with different soil resistances, the values of which are summarized in SNiP tables. For example, for coarse sand it is 5 units, for gravel with silt-clay filler – 4 units, crushed stone with sand – 6 units. The bearing capacity of the soil must be greater than the total weight of the house, multiplied by a factor of 1.3 (in our case, 296.28 tons). Based on the obtained values of the calculated resistance and the total weight of the house, you can adjust the width of the foundation:
The value is rounded up to 60 cm. It should be remembered that the width of the tape is always greater than the thickness of the masonry. The width of the walls depends on the characteristics of the material, since none of them has universal qualities. The walls should be:
- durable - for supporting heavy rafter systems, roofs, floors;
- warm - structural materials have high thermal conductivity, and therefore require additional thermal insulation;
- beautiful - facades must have artistic value.
Therefore, in practice, composite walls are used (external cladding, heat insulation, brick or wood to support the rafters, vapor barrier, interior decoration), which allows reducing the thickness of the wall and foundation, respectively.
The depth of trenches for strip foundations can be taken from SNiP standards:
The most dangerous forces for strip foundations are heaving forces that arise during the expansion of moisture-saturated clays. Therefore, the higher the groundwater level, the more clay in the soil, the deeper the freezing mark, the higher the shearing, tearing or compressive forces that arise in it. In practice, several technologies are used to reduce heaving forces:
- insulation of the adjacent perimeter - thermal insulation is glued to the outer walls of the tape, changes direction at the bottom of the pit, moves away from it along the perimeter by 1.5 m, retaining the heat of the subsoil in winter;
- soil replacement - heaving clay at the bottom of the belt is replaced with sand, crushed stone, gravel or mixtures thereof, for which the trench is dug 0.35 m deeper than the design mark;
- piles - in critical places the tape rests on piles buried below the freezing level.
The reinforcement inside reinforced concrete prevents cracking, increases strength, and unites the perimeter of the tape into a single whole.
Calculation of the load of the house on the foundation (Ld)
This value includes the three indicators mentioned above. The load values of various materials have already been calculated by specialists and summarized in general tables and reference books, which can be used.
- Frame buildings with a wall and insulation thickness of no more than 150 mm - up to 50 kg/m?;
- Red brick walls up to fifteen centimeters thick - 270 kg/m?;
- Log frame and solid wood walls - about 100 kg/m2;
- Reinforced concrete walls up to 15 cm thick - 350 kg/m?;
- Floors using reinforced concrete structures - up to 500 kg/m2;
- Floors using wooden beams and insulation with a density of 200–500 kg per cubic meter - from 90 to 300 kg/m2;
- Roofing from various materials can give from 30 to 50 kg/m? (roofing made of roofing felt and slate up to 50 kg/m2, sheet steel up to 30 kg and tiles up to 80 kg).
By calculating the area of the building elements, it is not difficult to find the desired value. For the temporary load created by snow, values from 190 kg/m are taken? for cold northern regions and 50 kg/m? for the southern regions. The wind load can be calculated as follows: Нв = П? (40 + 15? N) .
Here in the formula:
- Нв — wind load;
- P is the area of the building;
- H is the height of the house.
By summing up all the obtained values, you can easily determine the required amount of pressure created by the house in tons.
Required amount of reinforcement for the foundation
The calculation example will be incomplete without calculating the amount of reinforcement used in the reinforced belt of the tape. Typically, tapes use two belts of two longitudinal rods, periodically (every 0.5 m) connected by horizontal and vertical jumpers. All elements located horizontally in a load-bearing volumetric structure use reinforcement of a periodic cross-section (corrugated), vertical posts are made of smooth reinforcement.
The calculation can be done in a special online program; when doing your own calculations you will have to take into account:
- overlap of horizontal rods 10 cm (+0.2 m at each joint);
- the specifics of the location of the rods in the corners (the bends extend onto the adjacent wall by 0.5 m, counting from the corner of the internal formwork);
- vertical posts extend beyond the lower/upper horizontal belts by 5 cm.
The reserve recommended by experts is 5-10%, depending on the configuration of the walls. When purchasing, please note that the fittings are sold by weight, not by footage. Each retail outlet has a table for converting footage to weight. The rods are connected with wire, each joint takes 25 cm of material. When knitting with a gun, the consumption is less, but you will have to purchase the tool itself, most often for one-time work.
Strip foundation: main types
One of the key parameters that must be determined during the design is the thickness of the foundation structure.
It should be understood that the procedure for determining this parameter will directly depend on what type of foundation is used in the construction of a particular residential or commercial building.
In individual housing construction, the most common type of load-bearing building structure is a strip foundation. However, in general, this type of load-bearing building structure is characterized by a high ability to withstand loads, and therefore can be used in the construction of a wide variety of types of buildings, including residential and commercial.
From a practical point of view, a strip foundation is a strip that is made in strict accordance with the perimeter of the building. Typically, the building material that is used to make a load-bearing building structure of this type is concrete.
Scheme of types of strip foundation.
It is often supplemented with reinforcing elements to give the structure additional strength. This foundation laying technology is quite simple to implement, but it involves a significant amount of construction material consumption during the work.
Depending on the specific characteristics of the structure, strip foundations are divided into several main types: monolithic, prefabricated and precast-monolithic. The basis of this division is the composite or integral nature of the structure acting as a foundation.
However, the characteristics of their use vary depending on the capabilities provided by each type of structure. For example, a monolithic strip foundation, due to the variability of its shape, can be used for the construction of buildings designed using non-standard perimeter characteristics.
Calculation of the MZLF foundation for a cottage 6x5 m
A chalet project with tape dimensions has been selected:
- outer perimeter 6x5 m;
- axis 5.5x4.5 m;
- tape width 0.5 m, height 0.7 m;
- partition width;
- standard reinforcement bars 11.7 m.
The output will be a tape 25 m long with a base area of 12.5 squares and an outer surface of 17.5 m 2. It will require 9.625 cubic meters of concrete (a 10% reserve is taken into account), which weighs 22.62 tons and creates a load of 0.18 kg/cm 2 on the ground.
The minimum characteristics of the reinforcement in this case will be:
- diameter – 12 mm with 6 mm transverse rods;
- belts - two by three rods;
- pitch of transverse rods 0.35 m;
- overlap - 0.56 m;
- quantity of longitudinal rod – 140 kg or 157.2 m;
- amount of transverse reinforcement – 38 kg or 171.4 m;
- formwork - 42 six-meter boards 15 cm wide, supports every 1 m in the amount of 44 pcs.
In the calculators of free services, the necessary values are substituted, and the output is something like an estimate, which can be printed here. This reduces transportation costs and eliminates a large stock that will not be useful in the future. At the stage of filling the tape, it is important not to forget about the ventilation and technological holes. The former are necessary to increase the service life of the base, plinth, and zero cycle overlap. Life support systems will later be supplied through the sleeves installed in the technological holes. Gouging/drilling holes in hardened concrete is fraught with microcracks around the holes.
Immediately after putting any structure into operation, the process of slowly lowering the foundation occurs due to the applied loads. The foundation is always lowered to the calculated depth; this value is always taken into account and laid down when carrying out calculations.
Large, uneven settlements of the foundations entail deformation of structures with further destruction of the building. As a rule, the reason lies in incorrect calculation of the bearing capacity of foundations, as well as errors in calculating permissible loads on soils.
The need for geological research
To determine the type of foundations, as well as to calculate the approximate subsidence of soil in the construction zone, geological studies are mandatory. With their help, soil type, freezing depth, groundwater level, soil structure and other parameters are determined. Therefore, the load-bearing area of the foundation must be such that its mass, together with the future building, does not exceed the calculated resistance of the soil at the construction site.
Only then will you get a high-quality, reliable foundation capable of withstanding horizontal and vertical loads. At the same time, it is prohibited to build additional floors without strengthening the existing foundation, since in this case the mass of the object as a whole increases sharply.
Slab foundation calculation plan
A). Rummage through your permitting papers and find that same engineering-geological survey that we strongly recommended doing and not ignoring. After all, it is there that it is precisely indicated what type of soil is, what is the depth of groundwater, and how high is the freezing line under your future home. Actually, knowing the type of soil, use the table below to determine the specific pressure of the foundation slab on the soil.
(Table 1)
Optimal specific pressure of the foundation slab on the soil
If the house will stand on red soil, it is best to order the calculation of the slab foundation from the designers.
Because on clay soils there is a high probability of significant soil moisture, and the building may begin to “sink” due to a sharp decrease in the bearing capacity of the soil in the spring. In this case, it is necessary to perform and conduct a comparative analysis of pile and slab foundations.
But if the house is on sandy loam, then perhaps it is better to install a recessed strip foundation. In general, the red line in the table is a reason to think - do you need to calculate the thickness of the slab foundation yourself?
IN). Now rummage through the documents again and find the construction plan of the house. Open the specification and start calculating the total weight of the structure erected above the foundation. Even without taking into account a piano, a well-fed mother-in-law and a fireplace, there will be another load pressing on the slab base day and night... Therefore, here is a sign for you, take a calculator yourself and proceed, blessing yourself...
(Table 2)
Weight calculation
If the angle of inclination of your roof is almost the same as in an alpine chalet-style house (more than 60 degrees), you can neglect the snow load.
WITH). Now count the mass of the foundation (Mf) that will support the house along with the mother-in-law and the piano. To do this, first calculate the practical specific load on the house. Divide the weight of the structure by the area of the foundation slab (Sf). Now compare the resulting number with what is in the table. 1. Multiply the difference between the obtained and table values by the area Sf - that’s the mass of the base slab.
D). The density of reinforced concrete is 2,500 kg/m3, remember? Well, then, everything was written as the physicist wrote:
Given – mass (Mf), density (ρ);
Find – volume (Vf).
The solution is obvious (7th grade of secondary school):
Vf= Mf/ρ
Well, now we go again to the third grader and ask the following problem:
Given - volume (Vf), area (Sf) (for you maybe the foundations of a house, but for a schoolchild this is a parallelepiped);
Find the height (Hf) (for the student, and for you - the thickness of the slab foundation).
A child (if not a complete loser) knows:
V = S x H;
Hence H = V/S.
OK it's all over Now. We have found the thickness, now round it up to the nearest multiple of 5. This is necessary to make pouring more convenient. However, if it’s easier for you to make the height of the base slab 34 cm, you don’t have to round it.
What is meant by the design capacity of soils?
The bearing capacity of soils is assessed in a comprehensive manner when calculating foundations and structures. The main goal of such a calculation is to ensure the strength and stability of the soil under the base of the foundation, and to prevent the building from moving along the base in any direction.
Violation of the correct condition of the building can lead not only to the accumulation of sediment, but subsequently to a violation of the structure of the foundation itself. The foundation is also affected by vertical and horizontal loads from the soil and the building itself, so the soil may simply not be able to cope with such a mass. It is for this reason that special attention is paid to calculating the bearing capacity of foundation foundations in order to maximally determine the permissible load zone and protect the soil from complete destruction.
Load Types
There are three main types of foundation loads:
- The first type is static, the direct weight of the structures and elements of the house.
- The second type refers to the influence of weather conditions, such as winds, precipitation, etc.
- The third type includes pressure created on the supports by various things and objects inside the house.
The last two types at first glance may not seem so important, but in practice it is necessary to take into account all the little things, only then the foundation will not sag under pressure. An important feature of any foundation calculation is not only the pressure exerted on it. The factors that determine the size, depth, degree of reinforcement and the determination of some other technical characteristics of this element of the structure also include the properties of the soil and the area of support.
What factors influence the condition of the soil and foundation?
The load-bearing capacity is influenced by a huge number of different factors, among which it is worth noting:
- type and nature of loads - vertical, inclined, horizontal or, directly, load under the sole;
- distribution of the center of gravity of the foundation area relative to the eccentric load;
- dimensions, characteristics, dimensions and material of the sole;
- soil structure;
- sole shape;
- the depth of immersion of the base into the soil, as well as the presence of soft sedimentary rocks with low resistance under the base;
- how evenly the sole is positioned relative to the horizontal;
- degree of soil homogeneity;
- the presence of external factors that can harm the sole, such as vibration, seismic shifts, seasonal rise of groundwater.
All calculations of the bearing capacity of foundations must be done in accordance with SNiP 2.02.01-83. Therefore, the provided bearing capacity is calculated by the formula: F ≤ YcFu/Yn, where:
- F is the resultant force, it must be oppositely directed to the main load;
- γс – operating conditions coefficient;
- Fu is the maximum resistance of the base to all loads;
- γn—reliability coefficient for the purpose of the structure, taken equal to 1.2; 1.15; 1.10 for buildings of classes I, II and III, respectively.
Stages of soil deformation in the classical form
In modern literature, it is customary to distinguish three main phases of soil deformation:
- Initial. This is the stage of soil compaction under the influence of external factors, which occurs due to the reduction of pores between soil particles under the sole. The phase is different in that now there is no shift of the foundation, because all tangential loads are equivalent and are compensated by the load. But the load always arises spontaneously, it is distributed unevenly. As a result, the deformation may be slight at one point and severe at another. As a result, foundation shifts occur.
- The second stage is the phase of shear of the base. As the load increases, the soil compresses more and more, covers new areas, and a significant shift of the sole occurs towards a higher load. The standard balance is disrupted, a dense ball of soil is formed under the sole, and empty space is formed on the sides. The foundation material tends to take up the vacated space due to natural gravitational forces, which is why cracks and breaks appear in the foundation, and then in the load-bearing walls of the house.
- The third phase is the destruction of the sole. Here the material of the sole sticks out from the dense ball of soil and immediately becomes deformed.
This situation occurs with those foundations that are laid above the limiting depth of soil freezing or above the groundwater horizons. A slightly different picture occurs with deeply laid foundations. In such cases, a dense layer of soil also forms under the sole, but it does not stick out to the surface due to the large overlap area of the sole. Therefore, such a foundation has better load-bearing capabilities than a shallow foundation.
Once the process of soil deformation begins, it is sometimes impossible to stop it. The only way out is to install special protective structures that can level the loads or minimize their impact.
The influence of foundation dimensions on the bearing capacity of the foundation
Some builders are forced to use several different types of foundations for one structure. Moreover, calculations must be done for each sole individually. It is also possible to use bases with a length significantly exceeding their width.
The graphs indicate that as the width of the foundation increases, the volume of soil that can lead to destruction of the base increases. Therefore, under absolutely identical conditions and soil composition, narrow foundations are less prone to deformation than wide ones.
Also, the load-bearing capacity of foundations depends on their shape and the building materials used. If two foundations have exactly the same dimensions, are equally buried in the ground, but one has almost the same length and width, and the other is longer, then the first structure will create a greater load on the ground than the other.
The reason lies in the features of the sole. To deform and shift a square or round foundation, you need to spend more energy than for a long strip foundation. It is also necessary to take into account that the size and shape of the foundation affects the sandy base more than clay soils.
We calculate the weight and volume of the required concrete and reinforcement
Collection of foundation loads is not the final weight a builder needs to know. When carrying out geodetic work on a site, you receive a special passport, which indicates the maximum permissible load on the soil in this place. This determines what type of foundation you can make, strip or columnar. To calculate the weight on the soil, you need to know how heavy the entire structure will be, including the underground foundation and base. Therefore, we proceed to calculating the volume and mass of concrete.
The most common type of foundation in the temperate climate zone and northern regions of Russia is strip foundation. For an average building, it is made to a depth of approximately 150 centimeters, no less, with a base of 40-45 centimeters. As a result, it turns out that we have a concrete base of 190-200 centimeters, the thickness of which is 40 cm.
It is quite easy to calculate the volume: 32 x 0.4 x 2 (perimeter, width, depth) = 25.6 m3. Next, we multiply this figure by 2400 kg (this is the specific weight of a reinforced concrete foundation with the necessary reinforcement). This results in a load on the ground of 61,640 kg; the foundation will have excellent physical and mechanical properties and will be suitable for a building of 64 square meters. This is how we got the absolute mass of the underground part with the base above the ground; here we add the previous calculations regarding the entire above-ground part; we get the load on the ground under the building. We have looked at how to calculate the load on the foundation; now we can move on to calculating its cost, which is an equally important indicator for every builder.
