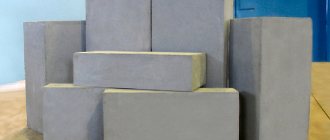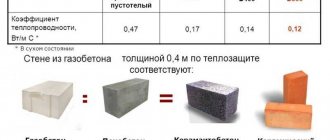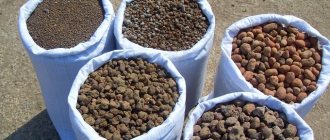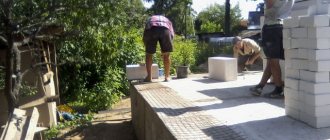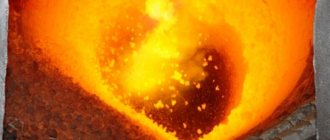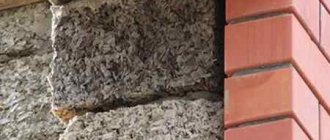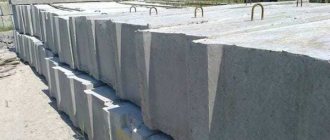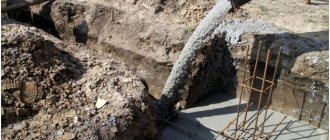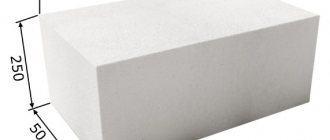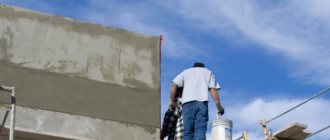Aerated concrete blocks or bricks: comparing characteristics
When planning the construction of any facility, a reasonable question arises - what material will be optimal in terms of its characteristics. The modern building materials market is rich, but disputes around the most popular products still do not subside.
There are 2 types of bricks used in construction
- silicate and ceramic. Sand-lime bricks are made from a mixture of slaked lime and quartz sand, ceramic bricks are made from a clay mixture. Over the entire history of use, both types of brick have earned a reputation as a strong, frost-resistant and durable material. Today, brick is used to construct plinths and cladding the facades of buildings.
Aerated concrete blocks
- a relatively young building material, one of the varieties of cellular concrete. Aerated blocks are made using autoclave and non-autoclave methods from a mixture of cement, gypsum, sand, water and aluminum powder. The blocks have a porous structure, which significantly affects their thermal insulation properties, but at the same time they are also characterized by fairly high strength - this allows them to be used for the construction of almost any structure.
Now let's take a closer look at the properties of these materials.
Weight of material
It is important to consider the mass parameter of building materials at the stage of choosing the type of foundation for construction. Brick is 3.5 times denser than aerated concrete, so brick walls will definitely require a more complex and expensive foundation (for example, monolithic or strip). Aerated concrete blocks are less dense and have low weight due to their porous structure - so lightweight foundation options or a grillage are suitable here.
In any case, when choosing a particular foundation, you need to pay attention to the total weight of the entire building, the type of soil, freezing depth and groundwater level - so it is best to entrust the calculation of these parameters to specialists.
Thermal conductivity
The thermal conductivity coefficient demonstrates the ability of building materials to conduct heat (the higher the coefficient, the narrower the thermal insulation will be). Aerated concrete blocks have a thermal conductivity in the range of 0.09-0.12 W/mK, while for brick this characteristic is 0.32-0.46 W/mK. Brickwork will definitely require the use of an impressive layer of insulation, and if you do without it, the thickness of the brick wall will have to reach at least 2 meters (of course, this will require large financial and labor investments).
Many experts note that aerated concrete blocks are close to wood in terms of thermal conductivity, and compared to brick, the thermal insulation characteristics of the blocks are 3 times higher. Aerated concrete comes in different grades based on the density of the material - depending on the density, the thermal conductivity of the blocks also differs. During construction, aerated concrete blocks of different densities can be combined, taking into account the structural features of the building, but in any case, compared to brick, aerated concrete significantly reduces the cost of further maintenance of the house (insulation and heating).
Architectural possibilities of aerated concrete blocks and bricks
In terms of the range of shapes and shades, brick has practically no competitors - facades lined with carefully selected bricks look very attractive. But this material is quite difficult to process, tends to crumble and breaks easily (especially during transportation); if the installation technique is incorrect or the wrong solution is used, it can crumble. Brick is unlikely to be used to create complex architectural forms.
The geometry of aerated concrete blocks is almost ideal, they are easy to cut even with a hacksaw - this opens up limitless architectural possibilities. In addition, the smooth surfaces of aerated blocks help reduce the consumption of masonry material and increase the pace of wall construction.
Speed and cost of construction
In terms of speed of construction, an aerated concrete block leaves brick far behind. The size of the aerated block is quite voluminous and the dimensions are equal to 16 bricks. In practice, building a house box from aerated concrete blocks will take 2 times less time compared to forcing out a brick box.
The average cost of 1 cubic meter of brick is 4,500 rubles.
Let's take into account that with the same construction area, you will need much more bricks than aerated concrete blocks.
If we take into account the lower cost of aerated concrete, as well as the reduction in construction time and the cost of paying workers, then in total the cost of construction from aerated concrete is 30% cheaper
than from brick.
What to build a house from?
A clear answer to the question “what is better – brick or aerated concrete?” does not exist, because Both materials have their advantages, disadvantages and features of use. Taking into account the characteristics discussed in the article, you will be able to better understand which option is best suited for your property. When choosing building materials, it is important to consider not only the budget and costs of work, but also the conditions under which the building is planned to be used. For example, there will be quite a noticeable difference and requirements for wall materials for a summer house in the southern region or a three-story residential building in a cold region, which is characterized by frequent temperature changes.
When choosing, we recommend that you take into account, first of all, the design of the planned building - in some cases, the use of aerated concrete blocks will be most effective, for others, brick is more suitable, and in some objects it will be possible to correctly combine both materials.
Soil freezing depth in Novosibirsk
How does soil freeze?
Every winter, the soil freezes to a certain depth, and the water contained in the soil freezes, turns into ice and expands, thereby increasing the volume of the soil. This process is called soil heaving. Increasing in volume, the soil acts on the foundation of the house, the force of this impact can be very large and amount to tens of tons per square meter of the foundation surface. The impact of such a force can move the foundation, disturbing the normal position of the entire building. Thus, soil freezing has a negative impact. In order to prevent heaving forces from acting on the base of the foundation, it must be laid to a depth below the freezing depth .
What determines the depth of soil freezing?
Soil freezing depth in Novosibirisk : 2.20m - 2.42m
The depth of soil freezing depends, firstly, on the type of soil: clay soils freeze slightly less than sandy soils because they have greater porosity. The porosity of clay ranges from 0.5 to 0.7, while the porosity of sand ranges from 0.3 to 0.5.
Secondly, the depth of freezing depends on climatic conditions, namely on the average annual temperature: the lower it is, the greater the depth of freezing. Standard freezing depths (according to SNiP data) in centimeters for different cities and soil types are presented in the table below.
The depth of soil freezing in Novosibirsk is:
for clayey soils (clay, loam) - 2.20 m for sandy soils (sand, sandy loam) - 2.42 m
The actual freezing depths will actually differ from the normative ones given in SNiP, because the normative data are given for the worst case - the absence of snow cover. The standard soil freezing depth presented in this table is the maximum depth. Snow and ice are good heat insulators, and the presence of snow cover reduces the depth of freezing. The soil under the house also freezes less, especially if the house is heated all year round. Thus, the actual depth of freezing of the ground may be 20-40% less than the standard one.
How to reduce the impact of soil freezing?
Soil freezing can be reduced by insulating the soil around the house. A strip of good insulation 1-2 meters wide, laid around the house, can ensure a minimum freezing depth of the soil surrounding the foundation of the house. Thanks to this technique, it is possible to lay shallow foundations, which are laid to a depth above the freezing depth , but due to the insulation of the soil they remain stable.
How thick should the insulation be, comparison of the thermal conductivity of materials.
The need to use WDVS thermal insulation systems is caused by high economic efficiency.
Following European countries, the Russian Federation has adopted new standards for thermal resistance of enclosing and load-bearing structures, aimed at reducing operating costs and energy saving. With the release of SNiP II-3-79*, SNiP 02/23/2003 “Thermal protection of buildings”, the previous thermal resistance standards have become outdated. The new standards provide for a sharp increase in the required heat transfer resistance of enclosing structures. Now, previously used approaches in construction do not comply with new regulatory documents; it is necessary to change the principles of design and construction, and introduce modern technologies.
As calculations have shown, single-layer structures do not economically meet the accepted new standards of building heating engineering. For example, in the case of using the high load-bearing capacity of reinforced concrete or brickwork, in order for the same material to withstand thermal resistance standards, the thickness of the walls must be increased to 6 and 2.3 meters, respectively, which is contrary to common sense. If you use materials with the best indicators of thermal resistance, then their load-bearing capacity is very limited, for example, like aerated concrete and expanded clay concrete, and expanded polystyrene and mineral wool, effective insulation materials, are not structural materials at all. At the moment, there is no absolute building material that would have a high load-bearing capacity combined with a high thermal resistance coefficient.
In order to meet all construction and energy saving standards, it is necessary to construct the building according to the principle of multilayer structures, where one part will perform a load-bearing function, and the second will serve as thermal protection for the building. In this case, the thickness of the walls remains reasonable, and the normalized thermal resistance of the walls is observed. In terms of their thermal performance, WDVS systems are the most optimal of all façade systems on the market.
Table of the required insulation thickness to meet the requirements of current standards for thermal resistance in some cities of the Russian Federation:
Table where: 1 - geographical point 2 - average temperature of the heating period 3 - duration of the heating period in days 4 - degree-days of the heating period Dd, °C * day 5 - normalized value of heat transfer resistance Rreq, m2 * °C / W of walls 6 — required insulation thickness
Conditions for performing calculations for the table:
1. The calculation is based on the requirements of SNiP 02/23/2003 2. Group of buildings 1 is taken as an example of the calculation - Residential, medical and children's institutions, schools, boarding schools, hotels and hostels. 3. In the table, the load-bearing wall is taken to be 510 mm thick brickwork made of ordinary clay bricks on cement-sand mortar l = 0.76 W/(m * °C) 4. The thermal conductivity coefficient is taken for zones A. 5. Design temperature of the internal air premises + 21 °C “living room in the cold season” (GOST 30494-96) 6. Rreq is calculated using the formula Rreq=aDd+b for a given geographical location 7. Calculation: Formula for calculating the total heat transfer resistance of multi-layer fencing: R0= Rв + Rв.п + Rн.к + Rо.к + Rн Rв - heat transfer resistance at the inner surface of the structure Rн - heat transfer resistance at the outer surface of the structure Rв.п - thermal conductivity resistance of the air layer (20 mm) Rн.к - thermal conductivity resistance of the supporting structure Ro .к - thermal conductivity resistance of the enclosing structure R = d/ld - thickness of homogeneous material in m, l - thermal conductivity coefficient of the material, W/(m * °C) R0 = 0.115 + 0.02/7.3 + 0.51/0 .76 + dу/l + 0.043 = 0.832 + dу/l dу — thermal insulation thickness R0 = Rreq Formula for calculating the thickness of insulation for given conditions: dу = l * ( Rreq — 0.832)
What determines the depth of soil freezing?
Each soil has some characteristics of behavior under certain conditions. This fact must be taken into account during the creation of any foundation project in any territory, in any region. There is a dependence of the depth to which the soil freezes on its rock (type). This depth is also determined by:
- climate (temperature regime) in a specific area;
- the presence or absence of groundwater, its depth;
- base density;
- degree of soil heaving.
The degree of freezing depends on the listed factors. Taking into account all the conditions, a type of foundation is selected that can best ensure the strength of the building in a certain area.
The initial stage of work, before the construction of the house, is associated with the organization of preliminary engineering surveys of the site. To carry out this kind of work, many people hire specialized companies, but the cost of geological and hydrological study of the area is quite high, especially in metropolitan regions.
Some try to perform this analysis on their own, but not everyone has the knowledge and courage to complete their endeavor. We still suggest that you try to determine the required characteristics manually on your own, and although the result may not be as accurate, it will be enough to get a general idea.
Groundwater
The problem of high groundwater levels puts an end to many construction projects, so it is important to find out in advance at what depth they lie.
If your site is located on a hill or any other hill, and in addition you are not located on its slope, then with a high degree of probability troubles associated with groundwater will not affect you. In all other cases, you will need to use one of the proposed methods.
- First way. Walk around and find out if there are any nearby ponds, rivers or swamps. If there are such and the surrounding terrain is flat, then the groundwater level will be quite high and, most likely, you cannot avoid flooding. Immediately think about future problems, whether you have the opportunity to organize proper drainage.
- Second way. Go to your neighbors who have a well. Ask permission to use it. Find a regular rope, mark it with a marker, and tie something heavy to the end. Lower down, when you hear splashes of water, lift up. Using a tape measure, calculate the resulting value, not forgetting to subtract the height of the well. It is important to make the calculation when the well is completely filled and no water has been drawn from it for at least 24 hours.
- Third way. You can independently determine the level of groundwater using an ordinary garden auger. Make a hole 2 meters deep, wait a day. If it fills with water, use a measuring cord to determine the exact depth of the aquifer and write down this value, it will come in handy later. If the hole turns out to be dry, now dig a hole 2 meters deep and repeat the first step. If there is no water even at this depth, you can be congratulated, since you have avoided all the problems associated with flooding.
We invite you to familiarize yourself with: Bathhouse kitchen utility unit under one roof
Geology
Conducting an engineering survey of the upper layers of the soil is a little more difficult, since the study will require more knowledge and more effort to carry out the work.
You need to dig holes in the corners and in the center of the site, about 2-3 meters deep, so that you can assess the soil profile. After you dig the necessary holes and level the walls, take a photograph of the soil section, write down the sequence of layers and make notes for yourself about the features of each layer.
At the very top, in the vast majority of cases, there is a loose dark fertile layer of soil no more than 15 cm deep. During the construction of the foundation, it is necessarily removed due to its heterogeneity and the presence of a large amount of organic matter.
Then you have to deal with sand and clay layers. The most preferred in construction are sandy and sandy loam soils, since the smaller the fraction and the higher the dispersion, the better the soil absorbs moisture, and therefore the worst suited for construction. Clay soils are avoided precisely because of these qualities - they shrink unevenly, freeze deeply and easily raise/lower the building under the influence of frost heaving forces. If such soils predominate in the pit, a sand and gravel cushion is necessarily created.
In order to determine the type of soil, read our article “Classification of soils, features and subtleties”, it provides a detailed description of each layer with illustrations.
Soil freezing
The same soil under different temperature conditions may have diametrically opposite properties, so this factor must be taken into account when determining the depth of the foundation. Accordingly, a third important indicator appears that you need to know - the depth of soil freezing (df).
In order to find out the exact value of this value, we recommend using our online soil freezing depth calculator. The average values can be seen on the map just below, it was compiled based on data from SNiP 01/23/99 “Building Climatology”.
Calculating the foundation depth on our website does not require a separate calculation of the freezing index. Select your region of residence in the interface and the data will be calculated automatically.
Thermal conductivity of building materials
The leading trends in modern construction are the construction of houses with maximum energy efficiency. That is, with the ability to create and maintain comfortable living conditions with minimal energy costs. It is clear that many of our builders, who are constructing their residential properties on their own, are still far from achieving such indicators, but it is always necessary to strive for this.
Thermal conductivity of building materials
First of all, this concerns minimizing heat losses through building structures. This reduction is achieved by effective thermal insulation, performed on the basis of thermal engineering calculations. Design should ideally be carried out by specialists, but often circumstances force homeowners to take such matters into their own hands. This means that it is necessary to have a general understanding of the basic concepts of building heating engineering. First of all, what is the thermal conductivity of building materials, how is it measured, and how is it calculated.
If you understand these “basics”, then it will be easier to seriously, with knowledge of the matter, and not on a whim, to deal with the issues of insulating your home.
Choosing a foundation type
As we found out, all foundation types behave differently, so the approach to construction in different conditions must be individual. The foundation and the depth of soil freezing are inextricably linked with each other, since the structure must be located below the specified value. It is in this position that the building will be securely fixed in space. We have already considered an example of calculating the minimum foundation depth under ideal conditions without taking into account the groundwater level in the “Calculation” paragraph.
You also need to know general patterns.
What is thermal conductivity, what units of measurement is it described?
If we do not consider any theoretical conditions, then in reality all physical bodies, liquids or gases have the ability to transfer heat. In other words, to make it clearer, if an object begins to be heated from one side, it becomes a conductor of heat, heating itself and transferring thermal energy further. The same applies to cooling, only with the opposite sign.
Even at a simple everyday level, everyone understands that this ability is expressed in different materials to very different degrees. For example, it is one thing to stir a boiling dish being cooked on the stove with a wooden spatula, and quite another with a metal spoon, which will almost instantly heat up to such a temperature that it will be impossible to hold it in your hands. This example clearly shows that the thermal conductivity of metal is many times higher than that of wood.
A “practical application” of the huge difference in thermal conductivity of materials is a cork slipped under the bracket of a metal pan lid. You can remove such a lid from a pot boiling on the stove with your bare fingers without fear of burns.
And there are a lot of such examples, literally at every step. For example, touch your hand to an ordinary wooden door in a room and to the metal handle screwed on it. It feels like the handle is colder. But this cannot be - all objects in the room have approximately the same temperature. It’s just that the metal of the handle absorbed body heat faster, which caused the feeling of a colder surface.
Thermal conductivity coefficient of the material
There is a special unit that characterizes any material as a conductor of heat. It is called the thermal conductivity coefficient, usually denoted by the Greek letter λ , and is measured in W/(m×℃). (In many formulas, instead of degrees Celsius ℃, degrees Kelvin, K , but this does not change the essence).
This coefficient shows the ability of a material to transfer a certain amount of heat over a certain distance per unit of time. Moreover, this indicator characterizes the material itself, that is, without reference to any dimensions.
Such coefficients are calculated for almost any building and other materials. Below in this publication are tables for various groups - mortars, concrete, brick and stone masonry, insulation, wood, metals, etc. Even a quick glance at them is enough to see how different these coefficients can be.
Very often, manufacturers of building materials for one purpose or another indicate the thermal conductivity coefficient in a series of passport characteristics.
Materials that are characterized by high heat conductivity, for example, metals, are often used as heat sinks or heat exchangers. A classic example is heating radiators, in which the better their walls transfer heat from the coolant, the more efficient their operation.
But for most building materials the situation is the opposite. That is, the lower the thermal conductivity coefficient of the material from which the conditional wall is built, the less heat the building will lose with the arrival of cold weather. Or, the smaller the wall thickness can be made with the same thermal conductivity.
Both the title picture for the article and the illustration below show very clear diagrams of how the thickness of a wall made of different materials will differ with equal ability to retain heat in the house. Comments are probably not needed.
The same thermal insulation ability - and completely different thicknesses. A good example is the difference in thermal conductivity.
Reference literature often indicates not one value of the thermal conductivity coefficient for a material, but three. (And sometimes even more, since this coefficient can change with temperature). And this is correct, since the thermal conductivity properties are also affected by operating conditions. And first of all – humidity.
This is typical of most materials - when saturated with moisture, the thermal conductivity coefficient increases. And if the goal is to perform calculations as accurately as possible, with reference to real operating conditions, then it is recommended not to neglect this difference.
So, the coefficient can be given as a calculated one, that is, for completely dry material and laboratory conditions. But for real calculations they take it either for operating mode A or for mode B.
These regimes are consolidated from the climatic characteristics of the region and from the operating characteristics of a particular building (premises).
The type of your climate zone based on humidity level can be determined using the proposed diagram map:
Climatic zones of the territory of Russia according to humidity level: 1 – humid; 2 – normal; 3 – dry.
Features of the humidity conditions of the premises are determined according to the following table:
Table for determining the humidity conditions of rooms
Aerated concrete or brick, which is better to choose?
In this article, by aerated concrete we will understand a type of cellular concrete, which is obtained from a mixture of cement, sand, water and gas-forming additives that form bubbles in the concrete, making the density and thermal conductivity of concrete lower.
Brick refers to a familiar ceramic building material produced by firing various clay mixtures.
Both ordinary brick and aerated concrete have a number of specific characteristics by which they can be compared. Among them:
- weight;
- compressive strength;
- thermal conductivity;
- frost resistance;
- fire resistance;
- vapor permeability;
- moisture absorption.
Having information about the above-mentioned indicators, you can already judge whether this material is suitable for you, taking into account the location and purpose of the future building. Therefore, below we will talk in detail about each parameter.
Weight of material
The mass of individual fragments forms the mass of the walls, but it should be taken into account when choosing the type of foundation to be laid.
For these reasons, brick walls require a more complex and therefore more expensive foundation (mostly monolithic or strip), but aerated concrete walls are less demanding in this regard.
But, unlike brick, aerated concrete has very weak bending strength, which means that the shrinkage of the foundation must be very well done.
A good foundation for aerated concrete should not shrink, and frost heaving should not move it. Therefore, great attention should be paid to foundation drainage and backfilling with non-heaving fillers (sand and crushed stone).
In principle, on good soils, a shallow foundation with an insulated blind area is suitable; for more complex soils, it is better to conduct soil geology.
In any case, the choice of one or another foundation depends on the severity of the entire building, the type of soil, the depth of freezing and the groundwater level. But calculating all this is a complex matter, which is best left to specialists.
Groundwater
This is the liquid level closest to the soil surface, located above the impermeable layer. This layer prevents moisture from seeping deep. It is constantly replenished by rainfall, melting snow, rivers and lakes.
The depth of seasonal soil freezing also depends on the groundwater level. If they are present in the geological section, it means that the freezing value is increased compared to that calculated for the area, since dry soil is calculated when determining the coefficients. This applies to cases where the groundwater level is higher than the freezing depth.
Spring is cool and comes later. Summer is not hot. Summer precipitation varies depending on the height from 220 to 350 mm. The growing season lasts from 5.5 to 6 months. Data on air temperature and precipitation are presented in Table 2 and Table No. Table 2 for air temperature.
Table 3 about the amount of precipitation. Forest lands in the forest zone are well covered and there are no massive erosion processes. On the territory of the Vidinsky Park there are the following types and subtypes of soils: alluvial-typical, alluvial-meadow-meadow-swamp; Gray forest - light, typical and dark; brown - dark, short-lived and bright, black and humus-carbonate.
This is a problem for foundation construction, since the water itself poses a certain threat: it contains many chemical impurities that can destroy the structure of the concrete stone. The situation worsens in the off-season: in the fall the soils are actively filled with precipitation, in the spring the groundwater level reaches its peak due to melting snow.
Table 4 for distribution of timber production area by soil type. The share of plantations is the highest. The distribution by type of property is given in table no. Table 5 for the distribution of forest area by land type. Table 6 for the distribution of forest area by forest type.
Table 7 for the distribution of total area by forest groups and functions. The sanitary condition of the forests in the Vidin State Forest is not very good. Forest fires are the most common damage in the Vidinsky Forest District over the last revision period. The most affected tree species are oak, oak, alfalfa, acacia, maple, oak, black pine and others, the degree of damage of which is higher in coniferous trees. Surface finishing is another widespread disaster - overall 13.0% are affected wood in forestry.
Geometry of gas blocks and bricks
Aerated blocks are much larger and smoother than bricks, what conclusion can be drawn from this? Here's what: a box made of aerated concrete is built much faster. The seams between the gas blocks are about 2 mm, which minimizes heat loss through the seam. Note that each row of the gas block must be leveled with a float so that the plane is perfect and the seam is uniform; this is very important. The rows of aerated concrete blocks are leveled with a float very quickly and easily, so don’t be afraid of it.
Also, some rows of aerated concrete need to be reinforced. For more information about the reinforcement of aerated concrete masonry, see our article.
Aerated concrete can be autoclaved or non-autoclaved. Let’s say right away that autoclaved aerated concrete is better in all respects, including the geometry of the blocks, but autoclaved is more expensive. Read more about the differences between autoclaved and non-autoclaved aerated concrete in our article at the link.
There are no such requirements for seams in brickwork. It is also worth noting that in a house made of aerated concrete it is necessary to have a monolithic reinforced concrete armored belt. And as you understand, an armored belt is a complex design that requires a lot of time and money. The time saved on laying aerated concrete will be taken away somewhat when installing an armored belt.
As you might guess, this parameter indicates what level of load the material can withstand; calculated in kilograms per 1 cm². The overall strength of the structure significantly depends on the compressive strength.
The higher the walls of a building, the heavier they are, and the load on the blocks (in compression) increases, and the requirements for compressive strength increase. Compressive strength is usually designated by classes ( from B0.5 to B60 ) and for aerated concrete this indicator can range from B0.5 to B20 .
For example, high-quality aerated concrete brand D500 has a compressive strength class of B3.5 , which corresponds to a load of 46 kg/cm².
Brick also has its own strength marking (from M50 to M300 ). For example, the brand of brick M100 corresponds to the compressive strength class - B7.5 , which corresponds to a load of 100 kg/cm².
Thermal conductivity
The thermal conductivity coefficient indicates the ability of a material to conduct heat through itself. This indicator means the amount of heat that passes through 1 m³ of material per hour with a single temperature difference on opposite surfaces. That is, the higher the coefficient, the worse the thermal insulation.
The photograph from a thermal imager shows what the surface temperature is in which areas; the brighter the color, the worse the thermal insulation in that area.
Thermal conductivity table of aerated concrete
Comparative graph of thermal conductivity of bricks and aerated concrete
Thus, the graph clearly shows the difference in thermal conductivity between various bricks and aerated concrete, for example, the thermal conductivity of D500 aerated concrete is 4-5 times lower than that of red solid brick. But these are all laboratory figures; in fact, in masonry the difference between thermal conductivity changes somewhat, and the thermal conductivity will no longer differ by 4-5 times, but only by three.
The reason for this is the so-called “ cold bridges ,” which mean layers of mortar between parts of the masonry.
In the case of aerated concrete blocks, a special glue is used for thin joints, which reduces the heat loss of the structure, but still, the actual thermal conductivity of aerated concrete masonry is lower than those presented in the table above.
It is also worth noting that the thickness of the joints in aerated concrete masonry should be as small as possible, ideally (1-3 mm). Thick seams in aerated concrete reduce all its thermal advantages to a minimum.
Another factor that worsens thermal insulation is the humidity of the blocks; the higher the humidity, the worse. Aerated concrete is porous and therefore absorbs water well.
According to thermal engineering standards, warm brick walls should have a substantial thickness (1 m), while for aerated concrete walls a thickness of 0.3-0.5 m is sufficient. For the coldest regions, aerated concrete masonry as much as 600 mm thick may be required.
In general, the thicker the walls, the thinner the seams and the less moisture in the wall, the better the heat inside the room will be retained and the more you will save on heating your home.
Let us repeat that aerated concrete comes in different grades, ranging from D200 to D1200 . The number in this case shows the density of the material. The higher the density, the stronger the block, but at the same time its thermal insulation properties are worse.
Aerated concrete grades D200-D300 are used as a heat insulator, and blocks grade D400 and higher are used as structural blocks for walls.
Currently, the construction of brick walls with a thickness of up to 1 m is very rare, because it is too expensive in terms of money, time spent, and labor resources.
Most often, brick walls are built with one and a half to two bricks with a thickness of 38-50 cm, and for thermal insulation they use a much thicker layer of thermal insulation materials than when laying aerated concrete walls.
How to calculate soil freezing depth
Once you have all the results in your hands, calculating the depth of the foundation yourself will not be difficult. There is a table from SP 22.13330.2011 “Foundations of buildings and structures”, by comparing the data with which you can find out the required value.
| Name of soil under the base of the foundation | Foundation depth | |
| Groundwater level ≤ 2 m from freezing depth | Groundwater level {amp}gt; 2 m from freezing depth | |
| Rocky, coarse, gravel, sand (coarse, medium) | Does not depend on freezing depth | Does not depend on freezing depth |
| Sands (fine, dusty) | Not less than freezing depth | Does not depend on freezing depth |
| Sandy loam (fluidity IL {amp}lt; 0) | Not less than freezing depth | Does not depend on freezing depth |
| Sandy loam (fluidity IL ≥ 0) | Not less than freezing depth | Not less than freezing depth |
| Loams, clays (fluidity IL {amp}lt; 0) | Not less than freezing depth | At least half the freezing depth |
| Loams, clays (fluidity IL ≥ 0) | Not less than freezing depth | Not less than freezing depth |
- Try to choose an area where soils of large fractions (gravel, sand, sandy loam) predominate.
- The minimum foundation depth is 50 cm. Under favorable geological and hydrological conditions, this value is taken as standard.
- It is recommended to bury the base of the foundation into the natural bearing layer to a depth of 20 cm or more.
- If possible, lay the foundation above the groundwater level, otherwise you will have to spend a lot of money on creating high-quality drainage.
- If the groundwater is low, the foundation depth is equal to half the freezing depth on non-heaving or slightly heaving soils. For example, if the soil freezes to a depth of 2 meters, the foundations are laid at a depth of 1 meter.
- On heaving soils, the foundation is laid at least 30 cm below the freezing level, so that the forces of frost heaving do not have a vertical impact on the foundation. If the depth of the foundation is insufficient, the base of the foundation is destroyed and cracks and chips appear on it.
- The use of a strip foundation is justified at a laying depth of no more than 2.5 m; in other cases, the use of a strip is not economically feasible. For such soils, it is recommended to use columnar, pile or monolithic foundations.
We suggest you read: What is the cable cross-section for a water heater?
Clause 2.27 of SNiP 2.02.01-83* allows you to determine the freezing depth norm when the area being determined does not provide ready-made values. To determine the parameter, the formula Dfn=d0√Mt is used (Mt is a coefficient equal to the sum of temperatures in the cold season below zero within the region). When such observations are not available, the value is taken based on observations from a meteorological station located in an area experiencing the same weather and climate. d0 is a value expressed in m, which is separate for soil types:
- loam - 0.23;
- sandy loam - 0.28;
- gravelly sand, coarse or medium in size - 0.30;
- with large debris - 0.34.
If a standard value is available, it is possible to determine the depth of soil freezing (df), which is taken into account when determining the parameters of the foundation according to the formula df = kh ∙ dfn. kh is the heat coefficient for a construction project, determined according to the table in relation to the foundation of the external walls of a heated room.
Calculator for calculating soil freezing depth
Frost resistance
This indicator demonstrates the resistance of the wetted material when exposed to sub-zero temperatures.
It measures how well a material can maintain its strength under repeated freezing and thawing. Frost resistance is designated by the letter “F”; the number indicates the number of cycles that the material must withstand.
For construction, it is recommended to use bricks with frost resistance of F15 - F25 cycles. Facing bricks have frost resistance from F50 to F100. For clinker F200.
As a rule, brick has a much higher frost resistance coefficient than aerated concrete, that is, brick is a more frost-resistant material, and therefore more durable.
How to correctly determine the optimal thickness of aerated concrete walls
As in the case of the use of any other modern and high-quality building materials, the optimal thickness of a wall made of aerated concrete blocks for a house must necessarily comply with the requirements of SNiP, which regulate the rules of thermal protection of buildings and design technology.
I will tell you about my experience in choosing the thickness and brand of blocks for a two-story country house for year-round use. I will not use gas silicate insulation in walls. The walls will be lined with brick. The house will be heated with gas.
Wall strength
Aerated concrete belongs to the category of cellular concrete and its use in the construction industry is strictly regulated. The main recommendations to determine the required strength indicators of the walls being built are as follows:
- it is imperative to calculate the permissible heights of the walls of the structure being erected;
- restrictions on the height of load-bearing walls erected from aerated concrete blocks are four to five floors;
- the strength indicators of blocks for the construction of five-story buildings are B-3.5, and for three-story buildings B-2.5;
- for the construction of buildings with self-supporting walls, it is recommended to use, depending on the number of storeys, blocks B-2.0 or B-2.5.
Thermal conductivity of walls
When building houses for permanent residence, strength alone is no longer enough. Here you also need to take into account the thermal conductivity of the materials used . In accordance with the calculations, either the required thickness of the blocks for your climate zone is determined, or the thickness remains the same as for summer buildings, but insulation is additionally used.
And in this case, you need to calculate in terms of money what will be cheaper - increasing the thickness of the wall using aerated concrete or insulation.
In accordance with GOST, which regulates the main technical parameters, as well as the compositional characteristics and dimensions of absolutely all cellular blocks, the thermal conductivity of such building material is 4 times lower than similar indicators of solid brick , which makes it possible to erect structures with narrower walls.
I will give a detailed comparison with solid brick. The thermal conductivity of aerated concrete is approximately 0.10-0.15 W/(m*°C). For brick this figure is higher - 0.35-0.5 W/(m*°C).
Thus, to ensure normal thermal efficiency of a residential building for the Moscow region (where the air temperature in winter rarely drops below -30 degrees), the brick wall must be at least 640 mm thick . D400 aerated concrete blocks with a thermal conductivity of 0.10 W/(m*°C) in construction and conduct the same amount of thermal energy. For D500 blocks with a thermal conductivity of 0.12 W/(m*°C), this figure will be in the range from 400 to 500 mm. Detailed calculation will be below.
Thermal conductivity indicators depending on wall thickness:
There is an inverse proportionality between the coefficient of thermal conductivity and the thermal insulation of walls, which must be taken into account when performing independent calculations.
Estimated soil freezing depth
The calculated value of the GPG, according to SNIP standards, is determined by the formula: h = √M*k, in which:
- M – the sum of the maximum values of sub-zero temperatures in the cold season;
- k is a coefficient that differs for different types of soil.
The value of the coefficient used in the calculation formula is:
- 0.23 – for clay soil and loams;
- 0.28 – for silty and fine sandy soil, sandy loam;
- 0.3 – for medium-large gravelly and coarse sands;
- 0.34 – for soil interspersed with coarse rocks.
For example, let’s determine the calculated GPG value for Vologda. We can take data on average monthly subzero temperatures for this city in document SNIP No. 2101.99.
From this table we determine the value of M - for this we need to summarize the indicators of months with sub-zero temperatures.
- M = 11.6 10.7 5.4 2.9 7.9 = 38.5.
This makes it possible to perform calculations according to the basic formula, taking into account the coefficient of the type of soil on which construction work will be carried out. For example, we use the coefficient of loamy soil, it is equal to 0.23.
As a result, we obtain an estimated value of freezing of loamy soil in Vologda equal to 143 centimeters. Similarly, calculations are performed for any type of soil in other cities of Russia.
The calculated depth of soil freezing N for unheated buildings and structures is accepted with the coefficient / P; 1 1, except for areas where the average annual air temperature (according to the SNiP chapter on construction climatology and geophysics) is negative; in these areas, the estimated depth of soil freezing for unheated buildings and structures should be determined by thermal engineering calculations in relation to the requirements of the SNiP chapter for the design of foundations and foundations on permafrost soils. [1]
Determination of the estimated depth of soil freezing using formula (3.35) (15) applies only to buildings and structures of mass residential, civil and industrial construction. [2]
When determining the estimated depth of soil freezing, factors such as the thermal influence of heated buildings, thermal insolation on the soil surface, intensity of solar radiation and slope exposure are taken into account. [3]
In other cases, the depth of foundations should not be less than the calculated depth of soil freezing. The depth of foundations for internal walls and columns of heated buildings can be determined without taking into account the depth of freezing (since the soil under heated buildings does not freeze), provided that the soil is protected from moistening by surface water and freezing during the construction period. [5]
To prevent this from happening, they should be completely laid below the calculated depth of soil freezing. and remove the tangential forces of frost heaving of the soil from vertical pipes using the above methods. [6]
The depth of foundations is taken to be at least 0-5 m, but not less than the calculated depth of soil freezing. equal for the southern regions 0 8 m, for the middle zone - 1 6 m and for the north of Siberia up to 2 4 i. [7]
Depending on the granulometric composition, natural humidity, depth of the groundwater level and the estimated depth of soil freezing, according to this classification, soils are divided into five varieties: highly heaving, moderately non-heaving, slightly heaving, conditionally non-heaving and non-heaving.
Thus, silty sandy loams, loams and silty clays of plastic consistency when the groundwater level is located in the layer of seasonal freezing or below the standard freezing depth in sandy loams by no more than 0.5 m, and in loams and clays no more than 1 m are among the most frost-hazardous, highly heaving. flat soils. [8]
WITH; /ggr - depth from the surface of the earth to the axis of the pipe; / r0 - calculated depth of soil freezing in accordance with SNiP II - 1.6 - 62 or other reference data. [9]
It is also possible to reduce the tangential forces of frost heaving by using thermochemical measures, such as an insulated blind area, which reduces the estimated depth of soil freezing. or covering the side surface of the foundation with a polymer film, which reduces the cost by 2 times. [10]
The depth of laying the foundations of internal walls and columns of heated buildings and structures, counting from the planning surface, should be assigned regardless of the calculated depth of soil freezing. provided that the foundation soils listed in pos. [eleven]
The calculated depth of soil freezing N for unheated buildings and structures is accepted with the coefficient / P; 1 1, except for areas where the average annual air temperature (according to the SNiP chapter on construction climatology and geophysics) is negative; in these areas, the estimated depth of soil freezing for unheated buildings and structures should be determined by thermal engineering calculations in relation to the requirements of the SNiP chapter for the design of foundations and foundations on permafrost soils. [12]
The problem of constructing low-rise buildings and structures on heaving soils with low loads on the foundations is becoming urgent. The measure of deepening lightly loaded foundations to the calculated depth of soil freezing does not ensure their stability and does not relieve buildings from deformations due to the accumulation of residual deformations from frost heaving of foundations under the influence of tangential forces of frost heaving.
Taking into account the responsible purpose of foundations, work on their installation or laying concrete must be carried out in compliance with the technical conditions for the production and acceptance of construction and installation works, chapters of SNiP related to earthworks, drilling and blasting, concrete and reinforced concrete works, as well as taking into account tolerances, specified in the working drawings.
Pages: 1 2
Load-bearing walls without insulation for permanent residence
Cellular concrete has excellent thermal characteristics, therefore, if the calculation rules are followed, there is no need to use insulation materials even when constructing buildings intended for year-round use.
To perform independent thermal engineering calculations, you need to know the reference table values of indicators such as heat transfer resistance Rreqm 2 °C/W and heat conductivity of aerated concrete.
Calculation depending on the region of residence
Heat transfer data for some regions are shown in the table. Choose a locality that matches your climate zone.
Thermal conductivity
For this value, I will again go to the website of the manufacturer of the wall material that I am going to buy, and I will find the following sign there:
Now let's look at the real reference data.
We see that the manufacturer indicates the characteristics for dry material. If the walls contain moisture, which is acceptable, then these characteristics will be slightly worse.
On the Internet you can find reviews of developers complaining about cold walls in an aerated concrete house. It turns out that the house was built over the summer and autumn. And in winter a family moved in. The walls of the house are damp and have not yet dried properly. Water is a good conductor of heat.
Residents are starting to think about insulating their homes. But you just have to wait until next winter. The moisture will leave the walls, and living in the winter will become more comfortable.
An example of calculating the required wall thickness for the Moscow region
In the capital and region, they most often choose between D400 blocks with a width of 375 mm and D500 with a width of 400 mm. It is on these experimental subjects that we will make calculations.
The minimum thickness values for aerated concrete walls are determined using standard multiplication of parameters such as the average heat transfer resistance R and the conductivity of aerated concrete blocks without the use of insulation. These parameters are shown in the tables above.
For Moscow R=3.29 m2×°C/W.
Let's make calculations for D400 blocks
For the dry state, the thermal conductivity coefficient is 0.096.
3.29*0.096 = 0.316 (m)
At a humidity of 4% the coefficient is 0.113.
3.29*0.113 = 0.372 (m)
Based on the calculations, it can be seen that for perfectly dry material, a wall thickness of 316 mm for grade D400 is sufficient.
However, manufacturers in advertising videos tell us that for central Russia, a block thickness of 375 mm for the D400 brand is sufficient and they produce this size. From which we can indirectly conclude that the calculation includes a coefficient for humidity of 4%.
Now let's count block D500
For a dry state, the thermal conductivity coefficient is 0.12.
At a humidity of 4% the coefficient is 0.141.
3.29*0.141 = 0.464 (m)
So, the produced D500 blocks with a width of 400 mm are suitable in terms of characteristics for an ideal case. Nothing is perfect in the world. But to get closer to the ideal, you need to avoid external walls getting wet from precipitation by facing the house with bricks with a ventilation gap. You can also install siding or other panels.
Housing must also be constantly heated. And in severe frosts above -20 degrees, which has recently happened extremely rarely in the Moscow region, be prepared for short-term increased heating bills.
Thus, the required parameters directly depend on the brand (density) of aerated concrete building material. For some regions, these values are calculated and collected in a table.
If you have decided on the dimensions, it’s time to move on to choosing a tool for cutting blocks. It is also necessary to select the material for the window lintels.
Useful video
This story contains some clever thoughts on calculating the thickness of walls:
Internal partitions made of aerated concrete
The thickness of the aerated concrete partition must be selected in accordance with several factors, including the calculation of load-bearing capacity and height.
When choosing blocks for the construction of non-load-bearing partitions, you must pay attention to height indicators :
- the height of the structure being erected does not exceed three meters - the building material is 10 cm thick;
- the height of the internal partition varies from three to five meters - the building material is 20 cm thick.
If it is necessary to obtain the most accurate data without making independent calculations, you can use standard tabular information that takes into account the connection with the upper floor and the length of the structure being built. It is also necessary to attach special importance to the following recommendations for choosing building materials:
- determination of operational loads on internal partitions allows you to select the optimal material;
- It is best to build non-load-bearing interior walls from products of the D500 or D600 brand, having a length of 625 mm and a width of 75-200 mm, which creates a strength of 150 kg;
- installation of non-load-bearing structures allows the use of products with a density of D350 or D400, which helps to obtain standard noise insulation of up to 52 dB;
- sound insulation parameters directly depend not only on the thickness of the building blocks, but also on the density of the material, therefore, the higher the density, the better the sound insulation properties of aerated concrete.
When the length of the partition structure is eight meters or more, as well as a height exceeding four meters, to increase the strength characteristics it is necessary to strengthen the frame using load-bearing reinforced concrete structures. The required strength of the partition is also achieved due to the adhesive layer holding the block elements together.
Affordable cost, manufacturability and excellent quality characteristics have made aerated concrete blocks popular and in demand in the market of modern building materials. Correctly calculated wall thickness made of aerated concrete allows the buildings being built to be provided with a high level of strength, as well as maximum resistance to almost any static loads or impact factors.
Frost heaving
This is the ability of soils to change their structure and volume during thawing and freezing. It directly depends on both the groundwater level and the ability of the rock to accumulate moisture. When the soil becomes saturated, but does not allow water flow, it expands greatly as it hardens. This aspect can greatly damage the foundation of the house. Therefore, for each breed, an optimal design is selected that can not only withstand the pressure of moisture (installation of special waterproofing and the use of special concrete), but also keep the house in balance and integrity.
This is due to the ongoing drought in recent decades. The most severely damaged plantations and crops were neon maple, winter oak, acacia, Polish ash, walnut and others. Another common injury is rot. The affected forests account for 1.7% of the forested area. Beetle damage is most common, followed by rowan, hexals, maple and gaur. The main cause of damage is the high average age of beech seedlings. Less common are damage caused by powdery mildew, clone, snow and snowfall, grazing, mechanical damage from machinery and people, and defoliation.
Rocks are practically not subject to heaving, which is why their use and design are considered ideal.
The freezing depth of sandy soil and gristly soil, as well as their heaving, do not particularly affect each other: sand and gravel allow water to pass through well and do not retain it, and accordingly, they expand little when freezing;
Clays and loams are the most capricious rocks in this regard. They actively expand up to 10% of the volume (if the depth of soil freezing is 1 meter, the increase will be up to 10 cm in height).
