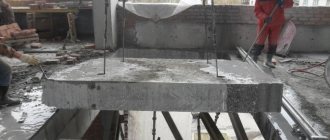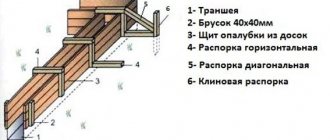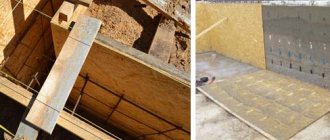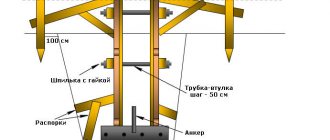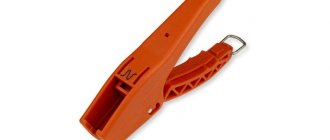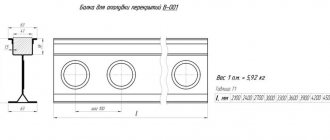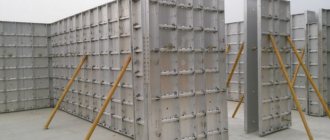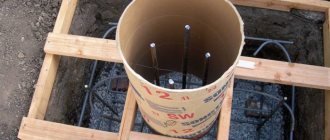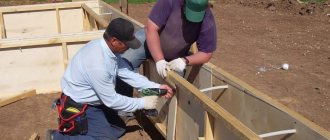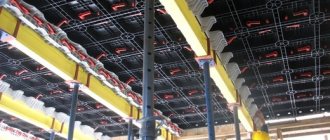When developing monolithic technology for the construction and construction of multi-story buildings, devices were designed and created that simplified and made previously economically unprofitable manipulations cheaper. One of such structures is a telescopic stand for formwork . The presented installation makes it possible to recreate solid floors of various shapes and geometries (straight, inclined, with capitals) for construction projects of various types, ranging from an individual house to an industrial building.
Design Features
A telescopic stand for formwork, which you can buy from our company at an affordable price, serves primarily as a support installation . Due to its low weight, the device can simply be mounted independently.
The structure is made of two aluminum and steel tubes of different sizes. A support area is attached to the large cross-section part from below by welding, and from above there is a nozzle with threads and holes for fastening. There are installations with open and closed threads.
The smaller tube has holes along its length at a distance of 110 to 115 millimeters. The support area for mounting the unifork is welded to the upper zone. A nut is screwed onto the element nozzle from the bottom, into which a telescopic insert is inserted. Fastening of the required parameter is done with a special earring through slots and holes.
Telescopic racks for floor formwork, design, characteristics and varieties
The formwork stand consists of two steel or aluminum pipes of different diameters. A support platform is welded to the larger diameter pipe from below, and from above there is a nozzle with threads rolled onto it and slots for fasteners. Some manufacturers cover the threaded nozzles with sleeves to protect them from contamination; according to this design feature, the racks are classified:
- with open thread;
- with closed thread.
A pipe of smaller diameter (telescopic insert) has holes along its entire length, the distance between them is from 110 to 175 mm, and a support platform for installing a unifork is welded to it on top. A support nut is screwed onto the nozzle of the lower pipe, and a telescopic insert is inserted into it. Fixation of the required length of the stand is carried out with a special fastening earring through the slots in the nozzle and holes in the upper tube supported by a nut.
The dimensions of telescopic stands for formwork are standard; they are produced in lengths from 1.7 to 4.5 m. The load they can withstand ranges from 1 to 4 tons. To protect against corrosion, the supports under the formwork are painted with nitro-enamel or powder paint, and individual parts (threaded nozzles, support nuts, fastening earrings) are galvanized.
List of necessary materials and devices for floor formwork
A simple design of floor formwork (for ceilings 1.5 - 4.5 m high) consists of:
- telescopic supports;
- tripods - devices made of three curved pipes that rigidly fix the formwork post in the desired position and take on part of the load;
- uniforks - a metal sheet with metal pins, corners or a groove welded to it, intended for laying and fixing beams;
- wooden beams;
- laminated plywood;
- reference angles,
- level.
Dimensions of standard telescopic stands and weight.
| Name | Height | Diameter and thickness | Weight, kg | |
| min.-max. | Int. | Ext. | ||
| Telescopic stand SD 2.1 | 1.2 - 2.1 m | 60*2 | 51*2,5 | 9,44 |
| Telescopic stand SD 2.5 | 1.4 - 2.5 m | 10,60 | ||
| Telescopic stand SD 3.1 | 1.7 - 3.1 m | 11,87 | ||
| Telescopic stand SD 3.7 | 2.0 - 3.7 m | 13,74 | ||
| Telescopic stand SD 4.2 | 2.5 - 4.2 m | 15,17 | ||
| Telescopic stand SD 4.5 | 3.0 - 4.5 m | 16,16 | ||
Assembling simple floor formwork - seven simple steps
- Tripods are installed on a previously prepared surface, and the clamps are lifted all the way.
- Telescopic stands are inserted into the tripods and secured by lowering the clamps.
- Uniforks are placed on the upper support platforms of the racks.
- Pull out the upper telescopic inserts to the desired height and secure them with earrings for fastening.
- First, longitudinal and then transverse beams are placed in the uniforks.
- The level is used to control the correct position of the structure; the height is adjusted using support nuts.
- Install support corners and lay laminated plywood.
There are two types of telescopic stands - standard and reinforced. The differences are shown in the table:
| Height, thickness of floor | up to 3 m, up to 300 mm | 3 - 4.5 m, 300 - 400 mm |
| Rack type | standard | reinforced |
| Rack length | 3.1 - 4.2 m | up to 4.5 m |
| Support pipe diameter | 60 mm | 76 mm |
| Support pipe wall thickness | 2 mm | 3 mm |
| Diameter of telescopic insert | 48 - 51 mm | 60 mm |
| Telescopic insert wall thickness | 2.5 mm | 3 mm |
| Step between racks during installation | 1.5 m | 1m |
Where can I buy
You can purchase telescopic stands for formwork in Moscow at the most reasonable price from our company . The presented installations are characterized by high stability, sufficient permissible load, and are suitable for various types of formwork.
We care about the company's reputation and value every client, therefore we provide exclusively high-quality products that have a long service life.
MERGUD GROUP Telescopic stand for formwork, which can be purchased from our company at an affordable price, serves primarily as a support installation
types and methods of their installation
When constructing individual building elements, monolithic technology is often used. This construction option has many advantages, allowing you to create durable reinforced concrete parts.
Some difficulties arise in the manufacture of floors, since forms for laying reinforcement and pouring concrete mortar must be placed at a considerable height. To solve the problem, telescopic formwork stands are used. Let's figure out what this element is.
What are telescopic stands
A telescopic formwork stand is a complex structure consisting of several main elements, each of which performs its own functions. The supporting element consists of:
- Bottom guide support. This part is a hollow pipe with a platform welded underneath. At the top of the support there is a tensioner - a threaded part.
- The top support, located at the top of the rack. It has holes for attaching fixing brackets, as well as a welded flange, which is the same size as the platform welded to the lower support.
- Support nut. This element moves along the tensioner and acts as an additional support for the rack, fixed in the desired position.
- Uniforks (support fork). This is a metal platform onto which tubes with a square cross-section are welded. The unifork is attached to the upper support, its function is to fasten I-beams located horizontally.
- Tripods. This part acts as a bevel, providing the rack with a more stable position.
- The actual telescopic support. It consists of two pipes of different diameters. The lower pipe is always larger in diameter; it includes a pipe of smaller diameter, which can be removed to the required height. Depending on the method of connecting two pipes, there are several types of racks.
Types of racks and their areas of application
When assembling floor formwork on telescopic racks, different types of racks can be used.
- ONE HUNDRED. The design feature is the presence of an open thread. Thanks to this, sufficient thickness of the pipe is maintained at the junction, which increases the strength of the element. This option is recommended for pouring monolithic floors with a thickness of no more than 30 cm and at a height of no more than 3 meters.
- STO TOR. The design is similar to the STO models, but with reinforcement. This option is used for pouring floors with a thickness of more than 30 cm.
- STZ. This is a closed thread model. To protect the thread, a metal sleeve is used, which prevents concrete mortar and water from entering the joint. Thanks to this improvement, the products last 1.5 times longer than analogues with open threads.
Regardless of the type, the upper part of the telescopic pipe has specially made mounting holes located in increments of 11 to 17.5 cm. The upper pipe is removed to the required height and fixed with structural elements called “earring”.
Volumetric
The use of volumetric racks of floor formwork makes it possible to carry out monolithic work at a height of up to 20 meters. Volumetric supports consist of the following elements:
- jack;
- starting support;
- extensions of different lengths;
- crossbars for fastening racks into a common system;
- a jack with a unifork on which horizontal beams under the formwork are attached.
Starting and additional supports are made of durable metal, providing the necessary rigidity. If increased loads are planned, then the supporting parts are reinforced using special flanges installed in 1-meter increments. Uniform load distribution is ensured by the use of wedge locks.
Telescopic
The use of telescopic racks for floor formwork is possible only with limited loads. The floor formwork is assembled on telescopic stands at a height of no more than five meters, and the maximum load is 2.7 tons. The size of the racks does not allow for construction at high altitudes.
Telescopic stands are the most profitable option from an economic point of view. They are quickly assembled and are highly stable thanks to the use of tripods.
Installation and dismantling of racks
When constructing formwork at height, calculations are first made to determine the magnitude of the load. After this, the type of formwork and the method of its construction are selected. The work is carried out as follows:
- The construction site is being prepared;
- the locations for installing the jacks are outlined, they are installed at a distance of 60 to 150 cm from each other, depending on the load;
- jacks are strengthened by installing a tripod;
- telescopic supports are installed without deviating from the original markings;
- The unifork is installed on the upper nuts, they are pulled out to the desired level. After that, special clamps are used that secure the parts at the required height;
- horizontal beams are mounted on the uniforks, onto which transverse support elements are placed at right angles, located in increments of 40-50 cm;
- install reference angles;
- After this, the deck is laid, its horizontalness is checked using a level. If irregularities are detected, the height of the racks is adjusted.
After completing these works, you can begin laying reinforcement and pouring concrete mortar. The installation of formwork systems on volumetric supports is carried out similarly. The difference is that the individual elements are fastened together using special crossbars. This gives the structure the necessary rigidity.
So, the use of telescopic and volumetric racks makes it possible to cast reinforced concrete parts at height. Most often, these elements are used for the construction of floor formwork. When the ceiling height is up to 5 meters, it is more profitable to use telescopic supports. If the height is greater, you need to use another option - a volumetric structure. Both of these options can be installed and disassembled quite quickly.
ravchan.ru
Telescopic stand
Monolithic construction is considered one of the most popular and convenient; it allows you to create floors of any format and thickness. However, such work often requires the use of massive cranes to lift concrete slabs. Such special equipment is not only very bulky, but also expensive, which makes it inaccessible to a number of craftsmen and organizations.
You can save on monolithic construction by using a supporting frame made of telescopic posts and wooden beams. A telescopic jack stand is a special, very durable support that can be used to create a ceiling without using a jack. A layer of plywood is laid on a frame of posts and beams, which will become the bottom of the entire formwork. It is on the plywood that the flooring solution is poured. Such formworks are used for the installation of horizontal structures at a height of no more than 500 cm, while the overlap layer should not exceed 400 mm.
Telescopic jack device
Products from different companies have their own characteristics and nuances, but in general the design of the racks is similar. It consists of two metal pipes, one of which has a smaller diameter. At the bottom of the pipe there is a support platform, and at the opposite end of the rack there is a special tensioner with holes for fasteners.
A pipe of smaller diameter extends, with holes located on it for fixing in increments of 10 to 17 cm. Also on one side of the end there is a platform for supporting the formwork. When the frame is assembled, a limiter (coupling or nut) is screwed onto the threaded pipe and the upper part is screwed in. Then the pipe is fixed to the ceiling height using a special rod, which is inserted into the hole on the narrow pipe. The stand comes with a stand and a tripod; if they are not available, they must be purchased separately.
The threads on the inserts are applied by metal rolling. To do this, steel or another alloy is deformed and compacted, which increases its strength. Fasteners and rods require greater strength, which is why they are made of malleable cast iron. For nuts, an alloy with increased elasticity and resistance to increased loads is used.
Important! Some products are equipped with tensioners with a protective sleeve. It prevents contamination and rapid wear of the part.
The telescopic jack stand is produced with open or closed thread. The outside of the structure is covered with a metal coating. Some companies are engaged in the production of corrosion-resistant structures; for this they produce galvanized:
- tensioners;
- clamps;
- nuts
Thanks to the processing of fasteners and clamps, the racks have increased resistance to corrosion and wear.
Dimensions of telescopic stands
The telescopic jack stand, made of two different pipes, can have different lengths. The maximum length of the structure depends on the size of the sections. Depending on the degree of extension of the upper pipe, the possible load on the jack changes: the higher the structure rises, the less load it can withstand.
For floors with a thickness of 200-300 mm, located at a height below 3 meters, telescopic racks of 3-4 meters are used. They are made from a pipe with a diameter of 6 cm and a metal thickness of 2 mm. The upper part of the telescopic stand has a different diameter (depending on the model and manufacturer), the most common sizes are 4.8 and 5.1 cm. The thickness of the material of the upper stand is close to 2.5 mm.
To fill the interfloor ceiling at a height of 3 to 4 meters (with a slab thickness of 300-400 mm), reinforced structures are required. For this purpose, supports almost 4 meters long are used. Their lower part consists of pipes with a diameter of 7.6 cm, and the upper part - 6 cm. The reinforced telescopic jack stand is made from pipes with a wall thickness of 3 mm. Such structures can withstand a weight of 4 thousand kilograms.
A standard rack weighs about 20 kg, which allows transportation and installation without the use of heavy equipment. To assemble the frame, 2-3 people are enough. The telescopic jack stand is suitable not only for installing interfloor slabs and supporting formwork, it can be used in the construction or reconstruction of the following structures:
- lifting platforms;
- supporting platforms for dismantling horizontal structures.
The scope of application of construction telescopic supports is very wide, the main thing is to install them correctly.
Assembling formwork for slabs
Assembly begins with the placement of tripods; their correct location and stability ensure the strength of the entire structure. Rotary supports are used to calibrate the height and location. A standard tripod not only maintains the position of the entire stand, but also takes on a certain load. The support clamp is raised to the very top, and after mounting the support into the tripod, the clamp is secured. A unifork is placed on the top of the pipe, then the top part is pulled out and positioned to the required height.
Note! Installation and assembly of hydraulic struts is much easier and faster than installation of mechanical structures. In addition, such products can withstand heavy loads. However, the price of hydraulic supports and jacks is higher.
To fix the structure, use an earring or rod. Assembly is performed according to the following instructions:
- installation of longitudinal and transverse beams;
- leveling the structure horizontally;
- adjusting the heights of the supports using a nut to level the formwork;
- laying plywood.
Note! Only laminated plywood is suitable for floor sheathing; it makes it easier to remove the entire structure without harming the integrity of the floor.
The distance between the supports depends on the thickness of the floor. So for a structure of 30 cm, a step of one and a half meters is taken between the telescopic posts. There is no universal layout for racks; it all depends on the accompanying structures and project features. In addition to the mortar, the weight of the fittings and equipment also takes into account the height at which the ceiling will be poured. Most manufacturers and companies make calculations for the placement of telescopic supports free of charge; this service is provided by the buyer of the jacks. To prevent the work from leading to the destruction of the ceiling, it is better to turn to professionals. They will select the supports themselves, their number and determine the distance at which they need to be installed.
Price
The telescopic jack stand is made from the strongest steel. The products are optimal for frequent use. If you need structures for one-time work, you can rent them or buy used products. The price of racks depends on the model, size, steel thickness and availability of processing. Foreign manufacturers offer medium-sized racks at prices starting from 3,500 rubles. Domestic products can be bought 2-3 times cheaper.
bouw.ru
Floor formwork on telescopic racks - as a method of pouring monolithic floors with concrete
So, you have decided to buy formwork stands from the manufacturer, our engineers will calculate the quantity you need in a short time
Let us describe a simplified diagram of this design:
It looks like this - 1) First of all, a tripod is installed, then a stand is attached to it. When laying a wooden beam BDK for formwork, a uniform formwork or so-called crown is used. 2) After installing and securing the racks, a plywood deck with cut-offs is laid on top, then a concrete mixture is poured onto it. This system is the formwork of floors on telescopic racks
.
Telescopic slab formwork: screw posts
A monolithic reinforced concrete structure is one of the simplest methods in its technology. It is used both in private construction and in the construction of high-rise buildings.
Modern technologies have made the process of constructing monoliths much easier. A simple device - a formwork beam - expanded the possibilities of constructing floors. They can be of various shapes and configurations.
Have different thickness and height. Telescopic racks for formwork are quite easy to use, and most importantly reliable devices. Their purpose is to serve as a support for floors. They have a light weight of about 20 kg, so it is quite acceptable to install them yourself.
Main characteristics
Supports can be divided into several types:
- telescopic installations. Using this equipment, you can install ceilings at a height of 1.5 - 4.5 m.
- volumetric formwork. This type allows you to arrange concrete platforms at a higher level of 4.5 - 20 m.
For each type, a certain type of structure is used. For the first option, telescopic supports are used - this is a kind of jack. Its length is adjustable depending on the height of the ceiling being installed.
The lower part contains a tripod, which provides stability. They are placed around the perimeter, and there is no need to connect them to each other. Each such part can withstand a load of about 2000 kg.
The number of supports depends on the load-bearing capacity of the rack
Knowing the load-bearing capacity of the rack, it is very easy to determine the required number of such supports. These supports are not cheap. Therefore, it is better to rent them.
In the case of the installation of volumetric formwork, the floors and supports should be connected to each other. As a result, we get a structure that is called a forest. Such equipment can also be used as rafters to perform other types of work in hard-to-reach places.
The volumetric type design, in turn, can be divided into several subtypes. It depends on how the installations are fastened.
- Blade forests. Installation of elements is carried out using a kind of wedge. It is used mainly when pouring concrete on low ceilings, up to a maximum of 12 m. If there is a need to use scaffolding of this type at a higher level, then they should be supplemented with diagonal struts.
- Cup forests. This design is more durable and reliable. Therefore, it can be used at heights of up to 20 m without using additional installations to increase rigidity.
A jack is located on each structure to ensure correct level.
Description of elements
The telescopic stand can support 2 tons.
The structure for arranging floors consists of basic elements, the installation of which is not as simple as it seems. So, here is a list of parts from which the structure is assembled:
- telescopic racks for formwork;
- tripod for support;
- unifork with a pin, groove or corner;
- wooden beams for floor formwork;
- formwork base;
- corners for arranging the edges of the formwork.
The telescopic stand for floor formwork can withstand a load of 2 tons. It has various modifications. In private construction, formwork racks are used to work at a height of 3.1 m. The largest rack allows you to work at a height of 4.5 m. In this case, the diametrical cross-section of the pipe is 6 cm, the thickness of its walls is up to 3 mm.
Unifork
There are special forged nuts at the bottom and top. With their help, they provide structural rigidity and protect the pipe from opening.
The tripod, which ensures the stability of the formwork stand, is universal. Its height is 0.6 m, and the angle of rotation of the legs is provided up to 1800.
Uniforks are devices on which the formwork beam is placed. It is attached to a forged nut at the top. They are divided into three types, which differ in the way they support the beams:
- support is provided by two pairs of pins;
- holding beams with corners;
- using a gutter.
Installation of formwork
Before proceeding with the assembly of the installation, the thickness of the floors is calculated. This value depends on the span length and varies from 12 to 24 cm.
For span lengths greater than 7.5 m, additional support installations are required.
The thickness of the floor is calculated according to the following principle: span length in mm, divided by 30. Further work must be carried out based on the data in the table:
Installation algorithm
The tripods are attached to the jack.
The procedure for constructing beam formwork is divided into the following points:
- Points are marked on the construction site where supports will be installed at a distance from each other from 0.6 to 1 m. If the surface of the site is unstable, it is necessary to lay a wooden base.
- The tripods are attached to the jack and installed in the marked places.
- Uniforks are mounted to forged nuts inside.
- We attach the load-bearing beams for the floor formwork to the uniforks.
- Next, we lay I-beams at a distance of 50 cm.
- We mount the corners for support.
- Carefully cover the laminated plywood.
- Checking the level of plywood laying. If it does not go to zero, then they begin adjusting the supports.
After the telescopic formwork of the floors is brought to level, the installation of reinforcement and pouring of concrete begin. For more information on using the stand, watch this video:
With the help of a volumetric structure, floors are arranged at a height of up to 20 m. Volumetric formwork of floors on telescopic racks is arranged similarly to the above algorithm.
Scaffolding and equipment for arranging formwork are quite expensive, so it is better to rent them from construction companies.
fundamentaya.ru
