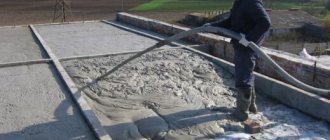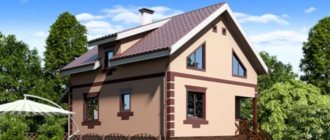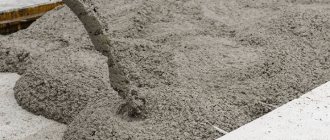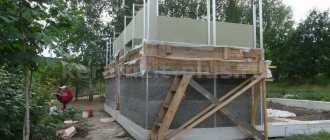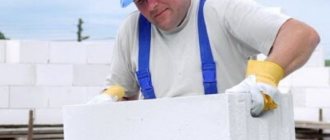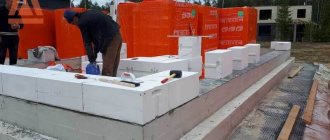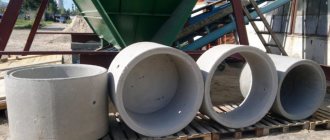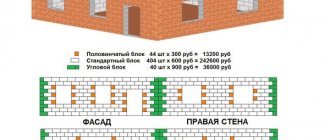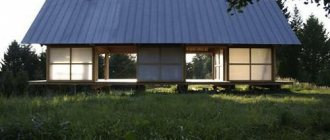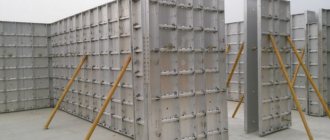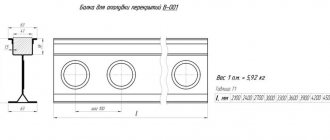Advantages and disadvantages of the material
Widespread use in construction is explained by advantages over traditional materials, namely:
- positive characteristics regarding environmental friendliness;
- high material density and low heat loss, which reduces heating costs;
- increasing the speed of construction of the object;
- excellent sound insulation characteristics;
- good fire resistance;
- versatility of material use: insulation, construction of walls, roofs, floors;
- easy processing allows you to implement complex engineering and design ideas;
- relatively low cost;
- due to good fluidity when filling molds, the finished material is ideally shaped;
- resistance to moisture;
- low specific gravity, which reduces the load on the foundation.
The undeniable advantage of monolithic foam concrete is environmental friendliness
But monolithic foam concrete also has some disadvantages:
- limited load-bearing capacity and fragility;
- it is necessary to use a vapor barrier;
- the need for external finishing of buildings;
- long period of establishing the declared strength;
- thermal inertia;
- The service life is designed for 25–30 cycles of exposure to low temperatures.
Consequences of non-compliance with the manufacturing technology of reinforced concrete products
Disadvantages of foam concrete
Slabs made from a mixture of sand and cement also have some disadvantages. These include:
- low density of the material requires additional strengthening of the walls using a frame;
- limited thickness of the fill layer;
- the surface of the slabs must be additionally treated with a protective layer;
- creating foam blocks requires certain electronics, otherwise the process may be disrupted and the quality will be completely lost;
- Self-prepared material may be of low quality.
The use of foam concrete in construction has all the advantages for choosing this material. The installation is carried out quickly and efficiently by the construction team presented on this website. Thanks to the characteristics of foam concrete, construction will be carried out quickly and with guaranteed quality of work. You can easily order a job and view the terms and conditions on the website. In addition to services, the site offers users interesting information about construction and materials.
Formwork “with three heads”
As already mentioned, permanent formwork for foam concrete can be different. It differs in that it is possible to simultaneously carry out external and internal finishing work. However, removable formwork for foam concrete is distinguished by lower costs, which will undoubtedly follow in the future when the question of facade cladding arises.
Permanent formwork is selected depending on the number of storeys of the future house or weather conditions in the region
But no matter what you focus on, remember that the operating principle is essentially the same. Only the stages of constructing the formwork itself differ depending on the type
Brick Sandwich
Permanent brick formwork
The most durable and reliable brick formwork for monolithic foam concrete is rightfully considered. Even multi-storey buildings can be erected using this technology, unlike block construction.
Foam concrete in such a tandem plays the role of insulation, therefore, they take small grades in density. It is difficult to determine the thickness of such walls, since everything depends on the thermal data of the construction region.
Such formwork can be made with either double-sided or single-sided brick well masonry. In the latter case, various slab materials of increased rigidity and density are used for the inside of the formwork.
Brick formwork on a metal frame with an internal part made of DSP
The biggest advantage of this monolithic construction technology is that simultaneously with the construction of the walls, facade finishing and interior roughing are carried out. Therefore, the seemingly unnecessary costs of purchasing and laying bricks are completely justified and much lower than when carrying out additional external cladding.
How brick permanent formwork is erected for pouring foam concrete, the video below will tell you in more detail.
Light version
Formwork for monolithic foam concrete from CSP boards
The variety of modern sheet materials gives complete freedom of choice for permanent foam concrete formwork:
- cement bonded particle boards;
- plywood;
- OSB sheets;
- moisture-resistant or fire-resistant GVL, but this is an unreliable option, since the sheets may warp under the pressure and temperature of foam concrete.
Composite is also often used - the outer part of the formwork is made of concrete facing material, and the inner part is made of sheet material. This is, of course, faster, and there is no need to carry out additional façade work.
However, this method is more expensive, when the use of sheet materials for the entire formwork allows you to “stretch out” construction costs and do the cladding gradually. For many, this is a very profitable option.
Lego constructor
Formwork for monolithic foam concrete
There are also special permanent formwork systems for monolithic construction made of foam concrete. They are hollow polystyrene foam blocks reinforced with a polypropylene frame and equipped with special fasteners.
They are very light and easy to assemble. Our builders nicknamed them “Lego blocks”. And indeed, they are simply assembled like a construction set.
Part of permanent formwork
Such blocks do not provide simultaneous façade cladding. But on the other hand, they provide high quality insulation to the house. Although, it’s worth thinking about before giving preference to such formwork. After all, rodents simply love to shred such materials for breakfast, lunch and dinner.
However, the developers of such permanent forms guarantee that such troubles are not expected. Moreover, the price of such formwork pleasantly surprises with its relatively low level.
There is also another variation of the material used for monolithic construction. According to this technology, hollow blocks made of wood concrete are used. They are a standard product with two large holes.
Blocks for creating permanent formwork
Such a system can be reinforced both longitudinally and horizontally. Moreover, it is suitable not only for foam concrete embedment. Ordinary concrete can also be used as a “filling”.
Monolithic foam concrete
The STROYVEKTOR500 company produces and sells: - FOAM CONCRETE density from 100 to 900 kg/m3. — Construction of cottages, houses and buildings from monolithic foam concrete. — Construction of floors made of monolithic foam concrete. — Sale of equipment for the production of foam concrete. — Production and sale of permanent formwork (frame) for the construction of walls made of monolithic foam concrete. — Production and sale of new pre-fabricated partitions made of lightweight foam concrete (DO NOT REQUIRE PLASTERING).
In multi-storey construction, foam concrete, which hardens naturally and is immediately poured on site, is currently commonly used in any element of the constructed structure. We will consider the most important aspects of its application.
For thermal insulation in modern construction of enclosing structures, foam concrete blocks with a density of 400-500 kg/cm² are widely used.
If you need savings, then you need to use monolithic foam concrete, because its price is usually lower than the cost of blocks. You can also deduct from this the costs of transportation, loading and unloading, raising to the required height, as well as masonry.
When using foam concrete (density 200-300 kg/m³), the thickness of the wall is reduced, but the thermal properties are preserved.
Construction technology boils down to the use of removable or permanent formwork, and then monolithic non-autoclaved foam concrete is poured into it.
When building cottages from foam concrete, building stone, brick, LSU, and porous concrete slabs are most often used as permanent formwork. When permanent formwork made from SML is used, after foam concrete is poured, a multilayer wall is obtained, which subsequently does not require finishing.
Currently, when building from foam concrete, three methods are used to construct structures that enclose self-supporting walls during frame or monolithic construction of houses and cottages.
1. Through holes in the floors, foam concrete is poured between the brick walls, which are built on the floors.
2. When foam concrete is poured between the outer and inner brick walls, which are laid from the foundation close to the floor slabs.
3. A wall that rises from the foundation at a short distance from the ceiling, while it is connected by reinforcement to the interfloor slabs.
Great preference is given to the third method, because in this case the area of the premises is significantly larger. All these methods use foam concrete with a density of 200-800 kg/m³.
If it is necessary to insulate an existing building, racks are installed to the wall, to which permanent formwork made of SML (glass-magnesite sheets) is attached with self-tapping screws, and foam concrete is poured into the space. Such insulation of wooden and brick walls is possible.
When it is necessary to construct an attic, foam concrete with a density of 220-250 kg/m³ is poured between the LSUs, which are already attached to the rafters.
Monolithic foam concrete is widely used. It is also used for bases under road surfaces, it is used to fill the fastening space of adits and tunnels, when plugging gas and oil wells, the depth of which can reach up to 3000 m, as well as for much more.
When using monolithic foam concrete, we save on insulation of an old or reconstructed building. This is achieved by pouring foam into our permanent formwork. Permanent formwork is constructed near the insulated wall (inside or outside), at a distance of the required thickness of insulation.
See also:
- 2018-03-07 — 10:53:14 — Cement
- 2018-03-07 — 11:07:52 — Foam block
- 2018-02-18 — 07:47:48 — Facing brick
- 2018-03-07 — 10:46:13 — Siding
- 2018-03-07 — 11:11:50 — GVL sheets
- 2018-02-18 — 07:53:06 — Double working brick
- 2018-03-07 — 11:16:38 — Ceramic block
- 2018-03-07 — 11:00:16 — Fixed formwork
- 2018-03-07 — 10:50:20 — Glass-magnesite sheet
For a calculator for calculating foam blocks, see this resource. Everything about a frame house can be found here https://stroidom-shop.ru How to rent a room in a communal apartment, see here comintour.net How to treat varicose veins correctly
Easy solution
When describing houses made of monolithic foam concrete, contractors immediately focus on speed, cheapness and reliability. Moreover, you can build an inexpensive mansion with your own hands, investing a minimum of effort and time in the process.
What kind of material
Foam concrete is a lightweight porous building material based on a concrete mixture. Its pores are closed (unlike aerated concrete) - that is, in the thickness of the monolith the bubbles are isolated from one another. Therefore, the material is not afraid of moisture and demonstrates excellent frost resistance characteristics.
made from sand, cement, water, special foam concentrate and hardener. Thanks to the special structure of foam concrete, it demonstrates characteristics that are ideal for residential construction - environmental friendliness, the ability to create an optimal indoor microclimate, the creation of “breathable” walls, and heat conservation.
Properties of foam concrete in comparison with other materials:
- Like concrete - strength, solidity, resistance to external negative factors, durability, high level of fire resistance
- Like wood - good nailability, ease of processing, sawability
- Like mineral insulation - good sound insulation, ease of installation, light weight, low thermal conductivity
Mode of production
Foam concrete is produced by mixing prepared foam in a foam generator or pressure mixer with sand-cement mortar. During the production process, air bubbles appear, making the material lighter and less dense. The density parameter is adjusted depending on the purpose of the material. To create a block, 2-4 times less cement is consumed than to produce conventional blocks.
The quality of the material is directly proportional to the correct selection of volumes, the quality of the components, and compliance with all production technology.
Foam concrete as a material for insulation
Creating the walls of a house from foam concrete is a completely inexpensive procedure. The reduced costs are largely due to the fact that the creation of the building material itself requires the most common components, namely:
- cement
- sand
- water
- foaming agent
Due to the fact that the structure of the material is porous, filled with air bubbles, insulating walls with foam concrete is an excellent alternative to conventional modern insulation materials.
The reduction in costs for the production of the material itself and for construction is complemented by the efficiency of laying external walls, as well as partitions. A house built according to this principle is both warm and extremely durable.
Advantages of constructing monolithic buildings made of foam concrete
Foam concrete is a building material that combines the strength of cement and low specific gravity. The availability of initial components, the possibility of constructing multi-storey buildings with different ceiling heights and the high pace of construction place monolithic foam concrete in first place among other traditional building materials.
Technological advantages:
- Multifunctionality and ease of use. Construction from monolithic foam concrete allows you to produce the material in the required quantities directly on the construction site. There is no need to deliver large blocks to the site, unload them and further lay them down.
- Strength and durability. Foam concrete is not susceptible to infection by mold fungi, does not deform or shrink during installation, and does not require subsequent maintenance.
- Resistance to moisture and low temperatures. The water resistance of foam concrete depends on the number of pores inside it. The less water was used in the manufacture of the material, the higher the protection of structures from humidity and sudden temperature changes.
- Monolithic foam concrete technology allows the construction of residential buildings and industrial structures in record time. The absence of joining seams reduces the consumption of materials, eliminates the formation of cold bridges, and ensures the tightness of the building.
- The thermal conductivity coefficient of foam concrete ranges from 0.09 to 0.38 W/(m?°C), depending on the density and purpose. Such indicators make it possible to reduce energy costs for heating the building in winter and maintain a comfortable microclimate in the hot season. For comparison, the thermal conductivity coefficient of brick varies from 0.22 to 0.9 W/(m?°C).
- The profitability of monolithic construction is due to the low cost of the material, the absence of the need for additional lifting equipment, heat-insulating and plastering materials. Costs for delivery of building materials and labor costs have been reduced.
- Sound insulation due to the porous structure.
- Fire resistance of the material. When exposed to fire, foam concrete does not burn, does not melt, and does not lose its performance qualities.
- Compliance with environmental and human safety standards. Natural components are used in the production of foam concrete - sand, water and cement, the main components of which are clay and limestone. The added foaming agent consists of minerals that do not release toxic compounds.
Business plan for PSG-350 foam concrete
Business plan for the production of foam concrete.Monolithic filling.
Business plan for organizing the production of foam concrete with a volume of 24 m3 in one shift (monolithic pouring) on the equipment of the METEM Production Enterprise
Compiled based on data from actual production.
Initial conditions:
Equipment set “METEM – PSG – 350”.
Three workers (working time 6 - 8 hours per day, 22 working days per month).
A production facility for storing finished products and equipment is not required because production is carried out at the customer's premises.
Manufactured products:
Pouring monolithic foam concrete production volume – 24 m3 per shift. Continuous supply of foam concrete at the customer's site.
Material consumption per 1 m3 of foam concrete.
Material consumption depends on the density of the resulting material. The density of foam concrete is indicated by a number that is equal to the weight of one cubic meter. We are considering the consumption of materials to produce foam concrete with a density of 800 kg/m3, since, based on production experience, a material of this density is the most favorable in terms of price/quality ratio, and also has an excellent thermal conductivity (0.34 W/(m*ᵒC) ), and has a strength class of B2 (the closest grade in terms of strength is M15). The equipment also allows us to produce foam concrete with densities from 250 kg/m3 to 1400 kg/m3. The consumption of materials for these densities is indicated in the documentation supplied with the equipment.
- Cement M500 - 320 kg. * 4.5 rub. = 1440 rub.
The average price for 1 kg of cement in our region is 4.5 rubles (data from 01/20/17)
- Washed sand—210 kg. * 0.35 rub. =73.50 rub.
The average price of 10 tons of sand (KAMAZ vehicle) is 3,500 rubles. (data from 01/20/17)
(Sand can be replaced with other inert fillers that are more accessible. For example: slag flour, fly ash).
- Foaming agent BIO-LUX 1 kg. * 184 rub. = 184 rub.
The price of the foam concentrate PB-LUX is 184 rubles per kg.
- Electricity (7.4 kW * 2.64 rub.)*8 = 156.32 rub. (usually provided by the customer)
Electricity consumption: Mixer 2.2 kW/h + Gerotor pump 3 kW/h = 5.2 kW/h. + Compressor SB-4 2.2 kW/h. For an 8 hour shift. Supply voltage 380 V.
The total cost of producing 1 m3 of foam concrete, excluding the wages of three workers, will be 1697.5 rubles.
The productivity of the METEM - PSG - 350 installation is 3-4 m3 per hour.
Payroll preparation:
The salary of three workers for one cubic meter of foam concrete is 250 rubles. The total salary for three workers per shift (8 hours) is 6,000 rubles.
The cost of one cube of foam concrete with workers' wages is 1,947 rubles 50 kopecks. The selling cost of pouring one cubic meter of foam concrete with a density of 800 kg/m3 in our region ranges from 3,700 to 4,500 rubles (depending on the volume of work, the more the cheaper). The average price is 3,800 rubles per cubic meter (when filling a volume of 300 cubic meters or more.)
Sales price
| Expenses | Net profit | |
| 3800 rubles | — 1,947 rubles 50 kopecks | = 1,852 rubles 50 kopecks |
With full employment of 8 hours a day per month (22 working days), three workers will produce 528 m 3 of monolithic foam concrete .
Expenses per month (22 working days):
- Cement M500 —760 320 rub.
- Washed sand - 38,808 rub.
- Foaming agent BIO-LUX — 97,152 rub.
- Electricity — 3,432 rub. (when working on site, the customer pays for energy)
- Workers' wages – 132,000 rubles.
The cost of monolithic foam concrete pouring for one month will be 1,031,712 rubles .
The selling price of produced foam concrete for a given period of time will average
2,006,400 rubles
| Sales price | Expenses | Net profit |
| 2,006,400 rubles | — 1,031,712 rubles | = 978,384 rubles |
That is, the profit for the month will be 978,384 rubles
The payback period for the equipment is less than 1 month.
*Taxes were not taken into account in the calculation. You can calculate additional costs yourself or contact our specialists.
By expanding production and reducing overhead costs, production profitability will increase significantly.
For the process of production and pouring of monolithic foam concrete, see the link here
Comparison of foam concrete with other materials
Below is a table with comparative characteristics of the thermal conductivity of foam concrete and other building materials.
| Material | Density, kg/m3 | Thermal conductivity, Kcal/m2gС |
| Marble | 2700 | 2,9 |
| Concrete | 2400 | 1,3 |
| Porous clay brick | 2000 | 0,8 |
| Foam concrete | 1200 | 0,38 |
| Foam concrete | 1000 | 0,23 |
| Foam concrete | 800 | 0,18 |
| Foam concrete | 600 | 0,14 |
| Foam concrete | 400 | 0,10 |
| Cork | 100 | 0,03 |
| Mineral wool | 100 | 0,032 |
| Expanded polystyrene | 25 | 0,030 |
| Expanded polystyrene | 35 | 0,022 |
In fact, the proposed material for building houses has many advantages over other similar raw materials:
- reliability, strength, resistance to various types of damage;
- high rates of heat and sound insulation;
- maintaining a correct and comfortable microclimate;
- simplicity and speed of construction of houses;
- affordable cost;
- environmental friendliness;
- aesthetic appearance.
Reliability
Monolithic foam concrete is an almost eternal material, it is not affected by time, it does not rot and is durable, like natural stone.
Warm
Houses made of monolithic foam concrete perfectly accumulate heat, which can significantly reduce heating costs (up to 30%).
Microclimate
Foam concrete prevents heat loss in cold weather, is not afraid of dampness and helps to avoid overheating of the room in summer, as well as maintain optimal air humidity by uniformly absorbing and releasing moisture, helping to create a favorable microclimate in the room (the so-called “microclimate of a wooden house”).
Foam concrete walls
Insulation with foam concrete
Technological advantages
- Ease and speed of installation of permanent formwork during construction.
- Ready for finishing external surfaces.
- There is no need for “wet processes” - plaster, putty and primer.
- Minimization of work on reinforcing the wall frame.
Aesthetics
Thanks to its good workability, foam concrete makes it easy to produce various shapes of arches, corners, pyramids, which gives the finished house beauty and expressiveness.
Economical
Reducing the cost of building houses made of foam concrete is achieved due to the minimal labor intensity of the process and minimal losses of building materials. The use of mobile production equipment eliminates the need for heavy equipment, which also helps reduce construction costs.
Fire safety
Products made of foam concrete have the first degree of fire resistance, which is confirmed by tests. When exposed to high temperatures, foam concrete does not explode or split, as is the case with heavy concrete.
Breadth of use
Thermal and sound insulation of roofs, insulation of pipes, production of panels, partitions in buildings and prefabricated blocks, interfloor ceilings and foundations - this is not a complete list of areas of application of foam concrete.
Features and Properties
The construction of a monolithic building helps reduce the cost of steel, or rather, reinforcement, by approximately 20%. If the preparation and mixing technology is followed, the foaming component is distributed evenly throughout the mixture. The structure will retain heat equally over its entire surface.
It is used not only for walls, but also for laying floors, roofs, ceilings and as thermal insulation of an already rebuilt structure. Both one- and multi-story buildings are erected from it. Thanks to its stability and strength, it is possible to make a room with high ceilings and rounded shapes, since foam concrete can be easily processed with saws and other similar tools. It is also used in the construction of chimneys, underground communications, tanks and bridges.
Advantages and disadvantages
Positive qualities of monolithic foam concrete:
- Excellent noise and heat insulation characteristics. Foam concrete retains heat well in winter, and in summer it does not let in heated air from the street.
- Short construction time and low cost. Mobile installations are used to build a house. A couple of people are enough to operate it, which significantly reduces labor costs.
- One of the main advantages is monolithicity. The technology makes it possible to create a structure without seams or joints. As a result, the likelihood of cold bridges appearing is completely eliminated.
- If the formwork was level, then the walls would be absolutely smooth. As a result, no additional processing of their surfaces with grinders is required to level them, and you can immediately begin finishing (plastering, painting).
- Monolithic concrete and foam concrete do not support the growth of mold and fungi.
- It is fire-resistant and does not emit compounds hazardous to humans and animals.
To build a house, you do not need to rent large equipment, which allows you to save money. You just need to purchase dry ingredients.
The disadvantages of houses include the need to arrange a deep and as motionless foundation as possible, otherwise cracks may appear in the walls when the foundation moves. To increase strength when mixing the solution, it is recommended to add fiberglass or other similar components.
Another disadvantage is the ability to absorb moisture. If in winter the foam concrete contains a large amount of water, then when it freezes it will begin to expand and destroy it from the inside. In addition to all this, due to increased humidity, the thermal insulation characteristics of the material are reduced, which is why it transmits heat more strongly to the outside and cold to the inside. Therefore, after building a house, its walls must be finished with a finishing coating to protect them from precipitation. Waterproofing is laid between the base and the walls. The inside of the building is finished with a vapor barrier so that it does not absorb moisture from the house.
The disadvantage is that while mixing the solution you need to carefully monitor the dosage and preparation technology. Even a slight deviation from the norm significantly worsens all its properties.
Advantages and disadvantages of monolithic technologies
Nowadays, the latest technologies and monolithic construction occupy a strong position and are replacing wooden buildings. The difficulties in building a monolith are no greater than those of others, so you can implement it yourself.
The typical approach provides that all construction steps are discussed before work begins, and at the end the satisfied owner is given the key to the house.
A house made of monolithic foam concrete can be built of any complexity and shape. For its construction, a standard design or an individual one can be used. Monolithic construction has significant advantages compared to other construction methods.
Advantages of constructing a monolith:
- The monolith construction technology provides increased strength characteristics of the entire building, since the structure is integral.
- Improved thermal insulation due to the absence of seams.
- Monolithic construction of private houses is available in any season and on any type of soil.
- Construction of a structure of any shape, which is important when a two-story house is being built.
- Possibility of finishing walls with a variety of materials.
- Free layout of rooms. To increase the usable area, the thickness of the walls and ceilings can be made one size smaller than that of brick. In terms of thermal conductivity: a load-bearing monolithic wall, whose thickness is 30 cm, is identical to a brick wall, where the thickness is 230 cm.
- The lightness of the design allows you to save on the foundation. Reduced construction time.
A monolithic prefabricated structure involves the monolithic production of only load-bearing elements. External walls are built from other materials, such as panels or bricks. The advantages of this type of construction are hardly noticeable.
Disadvantages of monolithic houses:
- To erect a monolithic structure of individual houses, additional labor is required if the house is being built with one’s own hands.
- Projects of monolithic houses are not cheap.
- Due to the characteristics of the concrete mixture, wall cracks may form over time.
- To achieve a minimum number of seams, good strength of the walls and the overlap between them, concrete must be poured continuously along the entire perimeter of the building.
- Construction technology is sensitive to weather conditions, especially frost.
- Low sound insulation.
- Difficulties if necessary to make a hole in a concrete wall.
No. 9. Features of building a house made of polystyrene concrete
Building a house is a complex multi-stage process that requires at least basic specialized knowledge. In general terms, building a house made of polystyrene concrete looks like this:
- arrangement of the foundation. Since the overall weight of the structure is small, a columnar, shallow strip or pile foundation can be used. For complex types of soil, it is better to choose a screw pile;
- construction of walls using the chosen technology: from blocks, with removable or permanent formwork. Construction from blocks begins with waterproofing work and determining the highest place from which the laying of walls begins. When laying, verticality and horizontality are strictly observed using a fishing line and a level. To increase strength, reinforcing mesh can be laid horizontally. If blocks with solid voids are used, vertical reinforcement is performed. The thickness of the mortar seam is no more than 8 mm; it is better to use special glue. Monolithic walls are erected using removable formwork made of 15 mm thick plywood, which is protected from moisture with a polyethylene film. The plywood is held in place through the use of metal profiles; they are attached to the foundation with self-tapping screws or dowels. Sheets of plywood are attached to the profiles; first, external partitions are created, then internal ones. When pouring, the solution compacts well; the formwork can be dismantled after a few days. Instead of plywood, you can use brick walls - this is permanent formwork, and no façade cladding is required;
- The ceiling is made from special polystyrene concrete panels or also by pouring. Floor screeding is performed using standard methods;
- exterior finishing of a house made of polystyrene concrete is necessary. You can use decorative brick, siding, and plaster. Inside, you also first need a layer of plaster, then putty, and then whatever you want: wallpaper, painting, decorative plaster.
A house made of polystyrene concrete can be built in a matter of months, and if all the features of the technology are observed, it will stand for decades. Most importantly, do not forget about high-quality ventilation and specific fasteners.
Monolithic construction
Project of a house made of monolithic foam concrete with brick formwork
Monolithic foam concrete construction of houses is extremely simple. It happens according to the following scheme:
- Stage 1. At the stage of fundamental work, a load-bearing metal frame is made.
- Stage 2. A profile frame is erected for permanent formwork, which can be cladding slabs, moisture-resistant plywood and other similar materials. You can also arrange formwork from bricks.
- Stage 3. Filling the finished formwork with ready-mixed foam concrete and installing the roof.
Construction from monolithic foam concrete is more cost-effective for the following reasons:
- instead of structural grades of foam concrete, thermal insulation grades are used, which are distinguished by their high heat-capacity properties;
- the progress of construction is much faster, since not only the building frame is being erected, but also cladding, thermal insulation and possibly interior decoration at the same time;
- the price of a monolithic foam concrete house with rigid formwork is approximately equal to the cost of a block house of the same area and modification - due to the use of cheaper foam concrete than blocks;
- transportation costs are reduced;
- the possibility of constructing multi-story buildings, since all load-bearing loads are taken by the metal frame.
Reinforcement frame for monolithic construction
Depending on the available funds, you can make an “economy class” house, and the price of 1 m2 of such a wall will be approximately equal to 20,000 rubles. However, as always, there are certain disadvantages to this method of construction.
For example, at the stage of wall construction, the foundations for utilities are immediately laid. This can be attributed both to advantages, since time is saved, and to disadvantages, because in the case of repairs, you will have to trench the wall in order to replace or repair the section of faulty communication.
Monolithic foam concrete wall
Quality is in question. If finished blocks can be independently tested for compliance with standards in the laboratory and made sure that they are suitable for construction, then with monolithic foam concrete this issue is much more difficult. Therefore, carefully choose those craftsmen who will directly produce commercial foam concrete.
And one more minus - construction from such a monolith should be done “in one sitting”; stretching it out over months is highly not recommended. Which is not always convenient when money is tight.
Subtleties of construction work
We are building a house from monolithic foam concrete, already partially complete with interior decoration, but still at the stage of erecting walls
Are you intrigued and can you already imagine how a luxurious cottage is being built on your site from monolithic foam concrete in record time? Then you need to know some features of wall filling.
The choice of permanent formwork is very important. This type of construction can be easily compared with the Canadian frame system, only foam concrete is used instead of basalt insulation. But many are trying to reduce the cost of building walls so much that they use thin fiberboard as internal formwork, instead of the recommended plywood.
Internal plywood formwork
There are also special so-called “Lego blocks” made of dense foam plastic, intended for permanent formwork of monolithic construction. They are quite comfortable, especially considering that the foam also insulates the walls on both sides.
But such a huge plus can also be viewed from a negative side. Foam plastic does not allow air to pass through, and moisture in the walls is simply “sealed”. Hence the stuffiness in the house. In addition, foam plastic inside the house requires additional finishing with solid sheet material.
Foam formwork for monolithic foam concrete filling of walls
Rigid brick formwork is considered more reliable. If it is constructed on both sides from such wall material, then reinforcement may not be made along the entire height of the building.
The video in this article will tell you in more detail about the production of monolithic wall pouring.
Construction from foam concrete is at the peak of popularity today. But will it attract you, or will you remain indifferent? We hope that our arguments were enough to decide on this difficult issue.
Construction of houses
41 votes
+
Vote for!
—
Vote against!
Fast, cheap, reliable - these phrases are perfectly suited to describe houses made of monolithic foam concrete. Do you want to build an inexpensive family mansion with your own hands? Monolithic foam concrete is the most cost-effective solution. Learn about the main secrets of construction and the advantages of monolithic housing construction.
Table of contents:
- Advantages of monolithic concrete and its characteristics
- Characteristics of monolithic casting technology
- Equipment for monolithic foam concrete
- Making foam concrete yourself - step-by-step instructions
- We build monolithic walls with our own hands
- Advantages, disadvantages of monolithic construction - care of monolithic structures
Advantages of monolithic concrete and its characteristics
Construction of a private house is a complex, lengthy and expensive process. If finances are limited, we recommend taking a closer look at the method of constructing a monolithic house.
Foam concrete is produced directly on the construction site; its advantages include:
- production of multi-storey buildings;
- creation of complex configuration projects;
- lack of butt joints;
- sealing;
- the ability to adjust the thickness of the walls in the house;
- creation of volumetric premises.
Thanks to monolithic construction technology, the consumption of reinforcement is reduced by twenty percent. Energy costs are reduced by forty percent.
Monolithic foam concrete has the following disadvantages:
- cannot be used at sub-zero temperatures;
- freezing of walls leads to their rapid destruction.
When working with foam concrete in the winter season, follow the recommendations:
- add antifreeze or binder-type ingredients to construction compositions;
- before starting to pour the composition, heat it up to obtain optimal joint strength;
- heating of foam concrete is carried out by special heaters, which are placed inside containers with concrete;
- it is possible to use a purchased solution, which is also heated in mixers;
- Some builders use heated formwork.
The cost of winter construction is an order of magnitude higher than summer construction. Therefore, if you want to save money, do all the work in the summer.
Characteristics of monolithic casting technology
Monolithic structures from varieties of monolithic foam concrete are made both at mortar units and at construction sites. During the preparation of the solution, a foam former is added to it, which ensures its strength.
To control foam formation, special high-precision electronics are used. The finished composition is supplied for filling using pumping equipment.
Formwork for filling with foam concrete comes in two types:
- removable;
- non-removable.
The best option is lightweight plastic formwork. Permanent formwork is made of brick, finishing stone or glass sheets.
Synthetic-based insulation will help improve the thermal insulation characteristics of foam concrete structures. Walls with additional insulation are characterized by high energy saving rates.
Due to the homogeneity of foam concrete, it is highly durable. There are no cold bridges in the walls of a monolithic house. The wall is flat and does not require additional leveling. The construction time for houses made of foam concrete is two to three weeks. Since mobile equipment is used in the work process, and labor intensity is minimal, the cost of the work is quite low, even compared to ready-made foam blocks. Monolithic structures are characterized by a long service life, safety and environmental friendliness of use.
Monolithic foam concrete is used not only to create external walls, but also to insulate floors, ceilings, foundations and other utility lines.
At the initial stage, wooden, brick or steel formwork is erected. Next, the frame is finished with slabs of plasterboard, brick or porous blocks. Removable formwork is constructed from plywood or boards.
Next comes the process of pouring concrete into the formwork. If permanent formwork is used, then cables, wiring and other communications are first installed in it. Thus, we obtain a multilayer monolithic structure that does not require external finishing.
Equipment for monolithic foam concrete
Self-production of foam concrete at home reduces the cost of building a monolithic house several times. Using the equipment presented below, it is possible to create D600 foam concrete. During the work process you will need:
- sand;
- cement;
- water;
- foaming agent;
- equipment.
Wood, metal or plastic are used to make the mold. The sizes of foam blocks are most often chosen as standard. Use metal to make the mold. This material is the most durable and can withstand more than one hundred operating cycles. Build a rectangular shape divided into several cells. All joint elements are located on the outside, so the inner surface of the block is smooth.
The next element of the system for producing foam concrete is the mixer. It is possible to use a concrete mixer. An electric drill with a special attachment is also suitable for making a small amount of solution. In this case, you will need a mixing container in the form of a vat, large bath or pan.
The size of the tank for mixing the solution should be related to the dimensions of the foam block shape. Partial filling of the mold with solution is not allowed. This will negatively affect the quality of the resulting material.
The most complex element of the design is the foam former. Take a steel barrel, install inlet and outlet valves and a compressor unit into it. There should be a fine grille on the outlet valve. Fill the container with water and foaming agent. To regulate foaming, use a compressor and foaming agent. The foam is supplied under pressure, and the fine grid ensures its even distribution. Designing a foam concentrate is the most important process, the quality of which directly determines the success of the entire system.
Making foam concrete yourself - step-by-step instructions
Let us conditionally divide the production of monolithic foam concrete into two stages:
- filling;
- creating walls.
At the initial stage, organize your workplace in such a way as to ensure maximum ease of work. Provide a source of constant water supply and electricity to the construction site, prepare the system for work, tools, containers for solution. Prepare components in the form of cement, water, aggregates, foaming agent.
In order not to get confused about the proportions, print out a table with the exact quantities of the ingredient and always keep it at hand. Pay attention to the natural conditions of the production process, the optimal temperature for work is 15-20 degrees Celsius, humidity within 40-60%.
Features of creating a monolithic house - instructions for pouring foam concrete:
1. Prepare molds for pouring. Place them on a flat, hard surface. Grease the inside of the mold with machine or vegetable oil. This will make it easier to remove the blocks. Install forms in a weather-protected area.
2. Measure the ingredients for preparing the aerated concrete solution. Combine sand and cement with each other in a previously prepared concrete mixer. The proportions are two to one. Use yellow river sand, cleaned and well washed. After thoroughly mixing the components, add a foaming agent to them. The proportion is indicated by the manufacturer. The average value of foaming agent per kilogram of cement mortar is three grams. It is possible to replace the foam concentrate with foam balls.
3. Fill the molds with the solution, do the job quickly. The solution is dried for two days in the summer. Remove the finished foam blocks from the mold and use them for their intended purpose.
In order to create monolithic walls made of foam concrete, the forms are replaced with formwork. There are two options: removable and non-removable. The result is a seamless, perfectly smooth wall with good thermal insulation characteristics.
We build monolithic walls with our own hands
To fill walls with foam concrete, we recommend choosing a permanent formwork option. Fixed formwork provides greater thermal insulation and increases the service life of the entire structure. In the process of working on the walls of the house you will need:
- foam concrete;
- wood for the construction of formwork;
- nails and hammer;
- moisture-resistant drywall;
- self-tapping screws;
- screwdriver.
Before starting pouring, prepare the frame structure. Foam concrete has a liquid consistency, so the container for pouring must be absolutely airtight. First, build a wall from timber and boards. Use nails to secure them together. Check the structure for evenness using a building level.
Fix the block on the floor and on the ceiling, install the next one at intervals of half a meter. Use steel brackets to secure the beam. Install the boards transversely to the beam; their fixation interval is also half a meter. A plasterboard finish is installed on the frame part. Secure it with self-tapping screws. The installation step of the screws should be minimal, since the structure should have maximum tightness. Additionally, treat the joints between the drywall with silicone-based sealant.
Previously prepared foam concrete is poured into the structure. To pour foam concrete, use a bucket or ladle. For large volumes of work, use special pumping equipment. Previously, plumbing, heating, and electricity are installed inside the walls.
Another option for creating monolithic foam concrete walls is to use removable formwork. Since foam concrete has a liquid consistency, this method is inconvenient and difficult to perform. In this case, we recommend replacing foam concrete with polystyrene concrete.
To make removable formwork, use ready-made sheets or laminated plywood. After the foam concrete has completely hardened, the formwork is dismantled. Walls made using this method are less durable and have low thermal insulation characteristics.
The inside of the removable formwork must be as smooth as possible for its safe dismantling after pouring. Therefore, use a plastic or laminated construction.
Advantages, disadvantages of monolithic construction - care of monolithic structures
Construction of a monolithic house is a fairly quick and cost-effective process. The use of foam concrete significantly reduces the cost of all work. Among the advantages of monolithic houses we note:
- creation of buildings of different shapes and configurations;
- the ability to independently build a house;
- acceleration of the construction process several times compared to other technologies;
- excellent heat and sound insulation characteristics;
- performing the entire production process directly on site;
- ease of installation of utilities;
- no need to prepare the house for exterior decoration;
- absence of seams, cold bridges, high strength of the resulting structure.
Among the disadvantages of monolithic construction, we note:
- the need to use special equipment for the production of foam concrete;
- a large number of “wet” works;
- carrying out work exclusively in the warm season, otherwise the quality of the resulting structure decreases;
- the impressive weight of the resulting structure, which requires a massive foundation;
- low vapor permeability of the walls, due to the lack of seams in them.
In order to improve the quality of the resulting wall, after pouring monolithic foam concrete, it needs additional care:
- To ensure that the composition sets evenly and smoothly, cover it with sand or sawdust;
- in the summer, spray the walls with water to prevent them from drying out;
- apply a filmy varnish or emulsion solution to the walls, which provides additional protection from external irritants;
- To prevent the solution from drying out excessively, cover it with polyethylene film.
If monolithic foam concrete is used in the winter, then during its preparation use frost-resistant additives that prevent water from freezing.
Do-it-yourself monolithic house video:
Pouring technology
Monolithic foam concrete can be manufactured on site or delivered to the construction site in the form of a ready-mix. The technology for producing the mixture includes the supply of foaming agents, which are capable of imparting porosity to the material. The solution is supplied to the construction site using concrete pumps. The mixture is poured into formwork, which must first be assembled. Formwork can be made of fiberglass, brick or plastic. Filling is carried out evenly, without allowing any bulges or spaces.
Construction of formwork
Formwork can be removable or permanent; it is used for pouring a solution of cement, sand and lime into it. Material for construction:
- steel;
- aluminum;
- expanded polystyrene;
- tree.
The formwork is designed to provide the dimensions and shapes of the concrete structure provided for by the project. The formwork design must be easy to assemble and disassemble, and also have certain strength characteristics.
Filling the first layer
After preparing the solution, begin pouring the formwork with the first layer. To do this, beacons are installed using a laser level and the process begins. The concrete mixture must be laid evenly using a spatula, which is also used to tap the formwork. Filling must be done without stopping, in one day. Having finished laying the solution, you need to level the surface using a flat board. To avoid moisture and sunlight getting into the solution that has not yet hardened, it is covered with polyethylene. The concrete should dry gradually; To avoid rapid drying and overdrying, the surface of the solution is moistened with water.
Seal
Compaction of monolithic foam concrete.
When concrete is poured, air bubbles can form, which negatively affects the strength of the base. To avoid them, the solution is compacted. You can make a tamper by vibrating the surface with special vibrators. You can understand that compaction is no longer necessary by the following indicators:
- if air bubbles are no longer visible in the solution;
- the concrete solution no longer shrinks;
- a liquid layer is released on the surface of the concrete mixture.
Hardening
The poured mixture begins to harden; the process time depends on the amount of hardener used in the solution and on the ambient temperature. Foam concrete reaches its strength after a week or ten days. You can begin installation two to three weeks from the date of manufacture.
Pouring subsequent layers and compacting them
Start pouring the second and subsequent layers only after the previous one has completely hardened. In this way, maximum strength of foam concrete is achieved. The next layer should have the same thickness as the bottom one. The top layers are laid after compacting the previous ones. Each layer needs to be compacted; this can be done with a piece of reinforcement.
Types of formwork for filling walls
Quite often you can see walls being poured with foam concrete>. This technology is the least expensive, but requires the mandatory construction of formwork.
This formwork comes in two versions, namely:
- removable
- non-removable
The main difference between removable formwork and permanent formwork is that after dismantling the removable formwork you will need additional plastering and installation of facade materials, but when using permanent formwork this is not necessary, since it itself can act as a facing material (for example, brick).
The choice of material for formwork also affects the density of the foam concrete used, for example, when using brick well masonry as formwork, monolithic foam concrete will only perform the function of insulation and can be poured with a density of 250-300 kg/m3. If a glass-magnesium sheet is used as formwork, then the foam concrete, in addition to its insulation function, must bear a structural load, and in this case foam concrete with a density of 800-1000 kg/m3 is used. The thickness of the filling layer also depends on the formwork material and the brand of foam concrete in terms of density.
Construction of a house made of monolithic foam concrete: work procedure
Table of technical characteristics of foam concrete.
The main thing is to correctly install the wall frame and formwork for pouring foam concrete.
The process begins with the installation of formwork. A brick, wooden or metal frame is suitable for its manufacture. The metal frame is usually assembled from light galvanized profiles.
After assembly, the frame is covered with plasterboard slabs; you can also use brick or blocks made of porous material for this purpose. For the manufacture of removable wooden formwork, plywood panels and boards, and metal “lining” are suitable.
At the next stage, foam concrete is poured inside the formwork. At the same time, we must not forget about built-in networks and communications. In particular, before pouring begins, inside the formwork, where after some time foam concrete walls are formed, an electrical cable is laid (after switches and sockets are brought outside), ventilation ducts are installed, and concrete-reinforced lintels are provided for door and window openings.
In order to give the building additional strength, load-bearing pillars made of concrete are installed. They are placed inside the formwork, which is then filled with foam concrete.
Based on the advantages of monolithic housing construction made of foam concrete, it can be argued that currently this technology is one of the most promising. Thanks to it, you can build houses of any shape and size.
No. 2. Pros and cons of polystyrene concrete
Features of the production technology and composition of the blocks allow us to talk about the numerous advantages of the material:
- excellent thermal insulation qualities. According to manufacturers, a wall 20 cm thick will be enough to provide the required heat transfer resistance in regions with mild climates. In regions with harsher winters, a wall 30 cm thick will be needed, but the most common option in this case is 20 cm of polystyrene concrete and foam insulation. The thermal conductivity coefficient of the material depends on the density, but in any case it is several times lower than that of many analogues;
- excellent soundproofing qualities. A 20 cm thick wall can block sound of 72 dB;
- The light weight of the blocks and their large dimensions make it possible to significantly simplify and speed up the work on building a house. There is no need to use complex heavy equipment. Moreover, it is easy to give the blocks the required shape, so in fact, you can build a house from them even with complex architectural elements, however, the consumption of material will increase greatly;
- high resistance to moisture, resistance to mold and rodents;
- high frost resistance. The material can withstand up to 100 freeze/defrost cycles, which is three times more than the same foam concrete;
- the material belongs to the G1 flammability class, i.e. it is practically not flammable. Experiments confirm that after an hour's exposure of a polystyrene concrete wall to a temperature of 1000C, it does not collapse. True, there is another side to the coin. If a building survives a fire, it will most likely survive, but will become unsuitable for further use, since the walls will lose sufficient strength;
- no shrinkage;
- low load on the foundation;
- acceptable strength;
- the ability to create a monolithic house from polystyrene concrete, without cold bridges;
- low price.
Main disadvantages:
- the low vapor permeability of the material will not allow excess moisture from the room to pass through it, so it is necessary to equip a good ventilation system, otherwise the problem of high humidity and stuffiness inside the house will be ensured;
- complexity of the installation of fasteners. Ordinary nails and self-tapping screws will hold very poorly in a wall made of polystyrene concrete; they can literally be pulled out with bare hands, so you will have to stock up on special anchor bolts designed for this material. On the one hand, such a fastening element is tightened with a nut and washer, on the other, the outer sleeve opens in the form of a petal;
- The quality of the block greatly depends on the accuracy of adherence to production technology. If the ratio of concrete and foam granules has been violated, then the strength of the block will be low, and if there is insufficient adhesion, the granules may even begin to fall out of the block. When purchasing, always inquire about the quality certificate;
- with prolonged exposure to high temperatures, the foam balls burn out, leaving essentially only a concrete frame. Its strength and thermal insulation are not high and do not allow it to be used as an external wall. However, facing the walls with non-flammable materials and high-quality plaster can protect the walls well from fire, and the very ability of the walls to withstand high temperatures is worth a lot, so this drawback cannot be called significant;
- the low density of the material complicates the installation of windows and doors. If you do not take into account the numerous features of the installation, then within a couple of years you may encounter loose fasteners;
- The walls must be plastered. The layer of plaster inside is at least 20 mm, outside – at least 15 mm, and adhesion with the plaster solution is not entirely ideal.
The properties of polystyrene concrete allow it to be considered as a material for the construction of load-bearing walls of a house. It can also be used for the construction of fences, sheds, garages and as a heat insulator.
What's special?
The construction of buildings made of foam concrete (for example, cottages) is completed on average in about three months. They turn out to be durable, and when using GVL, SML for formwork, they practically do not require finishing - it will only be enough to putty and paint their inner surface. Laying the necessary communications will also not be particularly difficult. Openings for windows/doors are created using lintels using reinforced concrete. For floors, wood and reinforced concrete slabs are used.
When planning construction, it is necessary to remember: in recent years this material has become actively used, not only reputable companies have appeared, but also handicraft industries that do not produce the required quality products. The owners, who were subsequently dissatisfied with such houses, most likely encountered unscrupulous “artisans” who ignored technology.
List of sources
- remstroiblog.ru
- kladembeton.ru
- 1beton.info
- old2.peno-beton.com
- betonov.com
- tolkobeton.ru
- beton-house.com
- Proekt-sam.ru
- yastroyu.ru
- Author: Sergey
Share with your friends!
